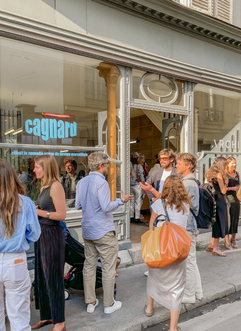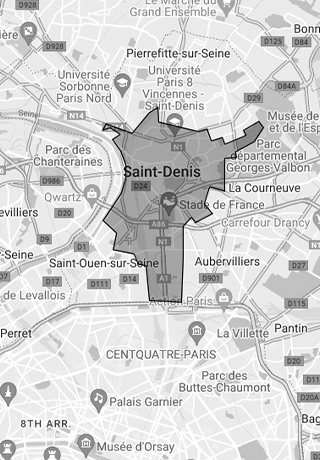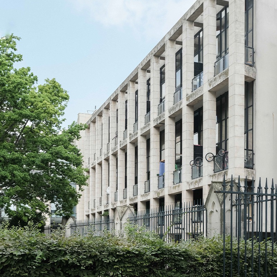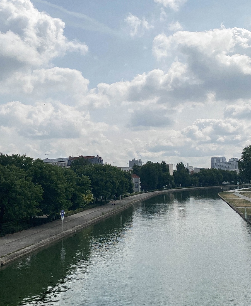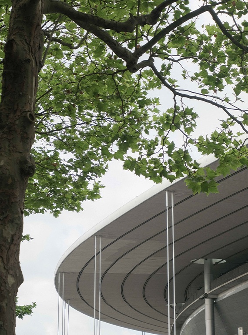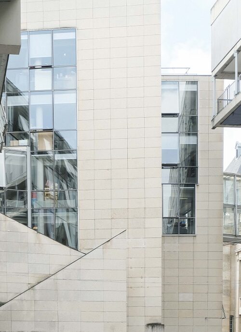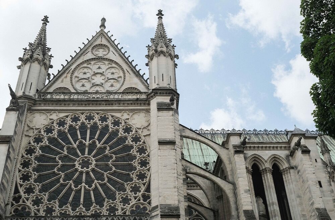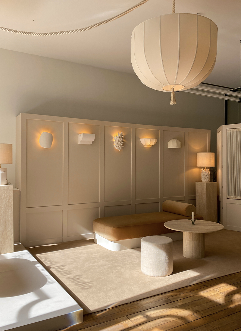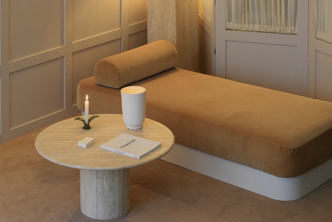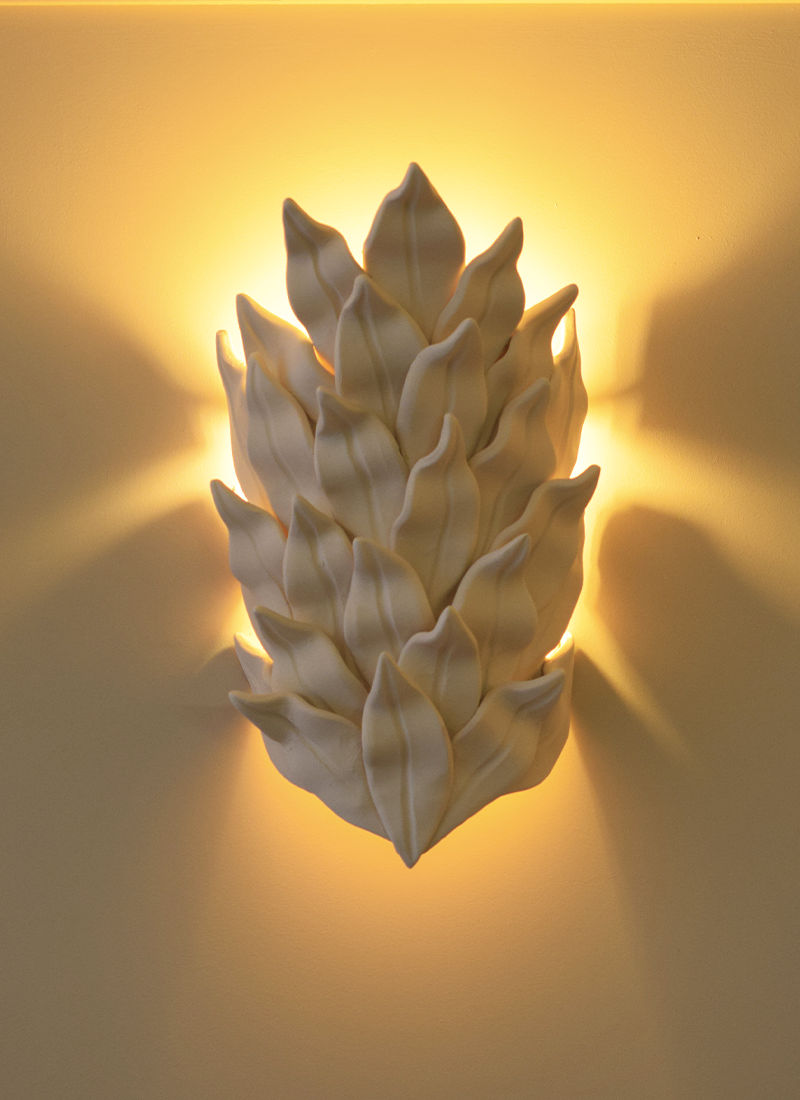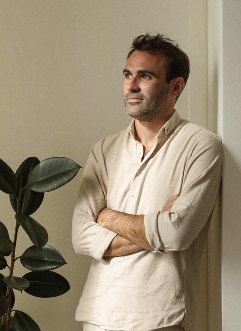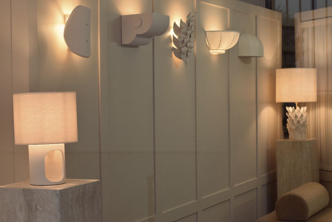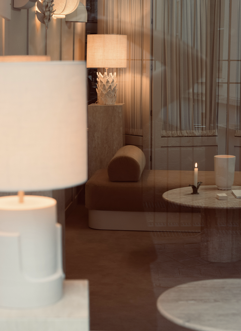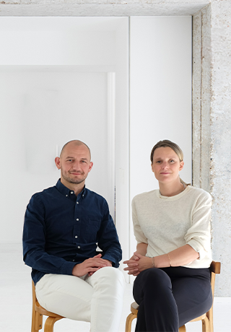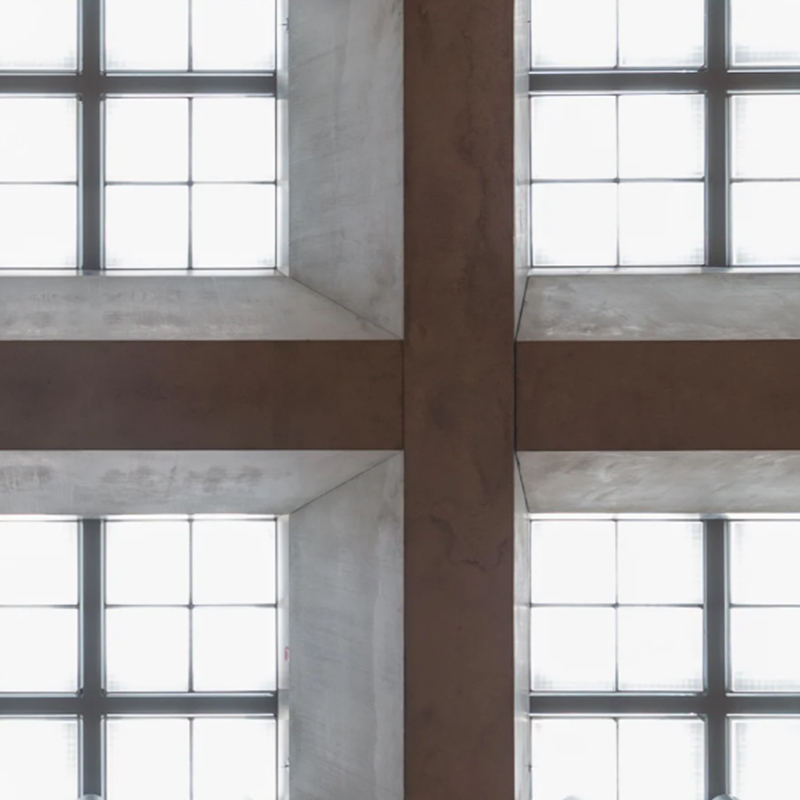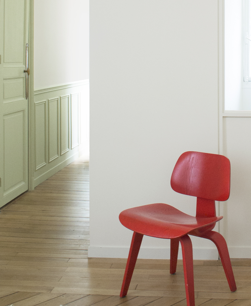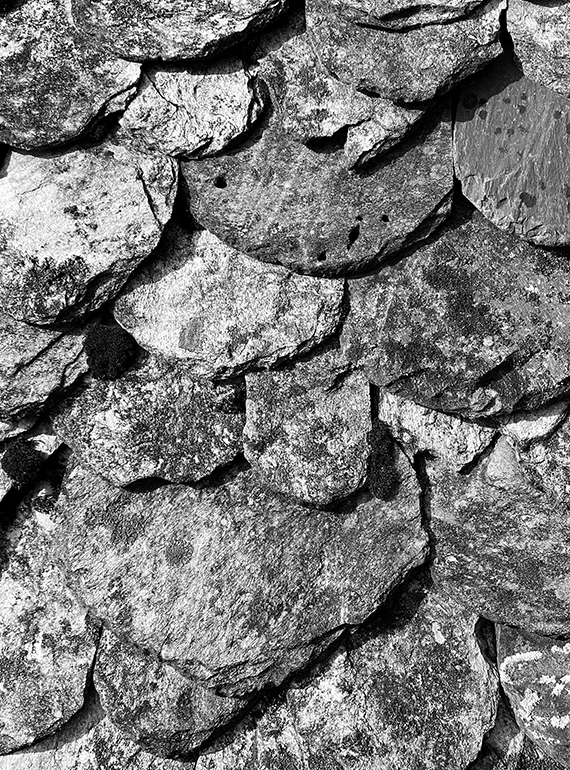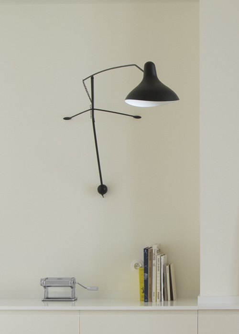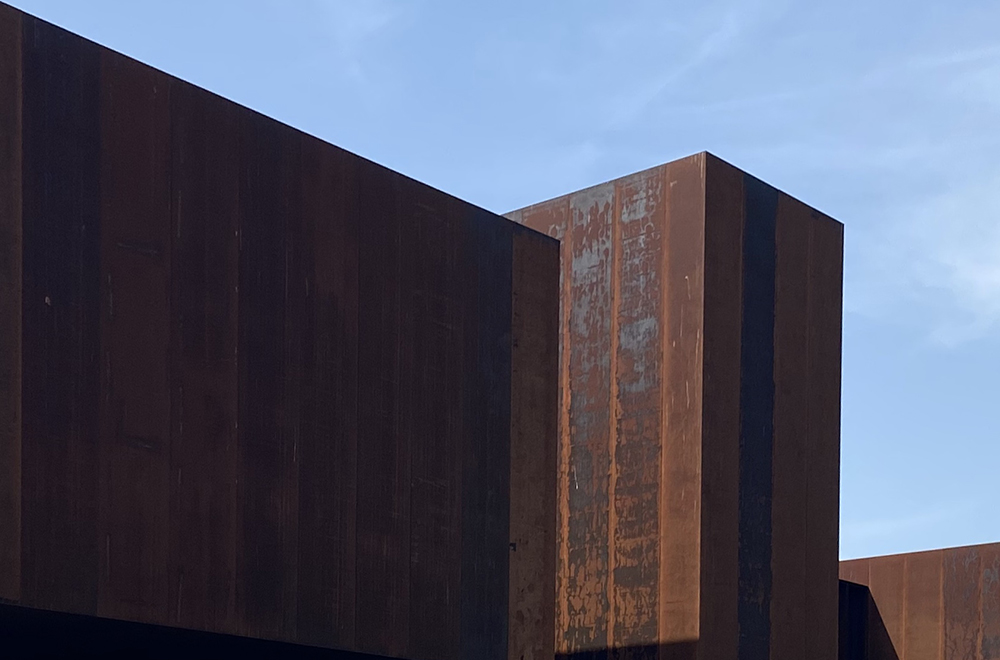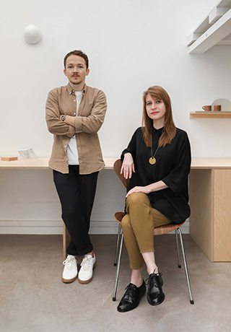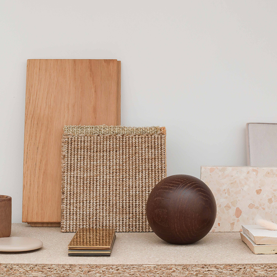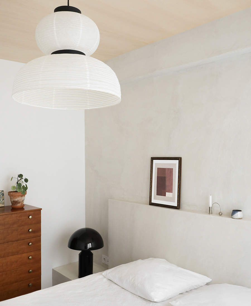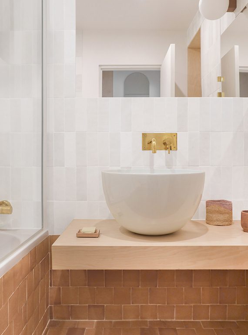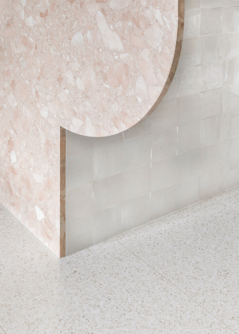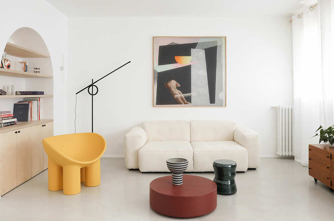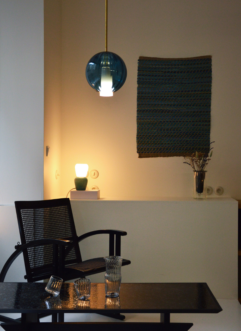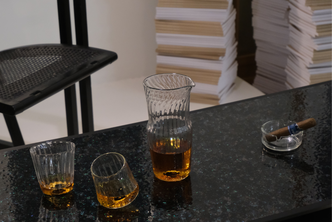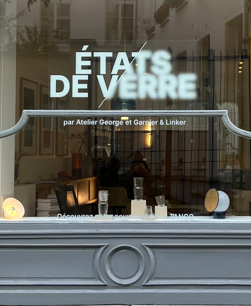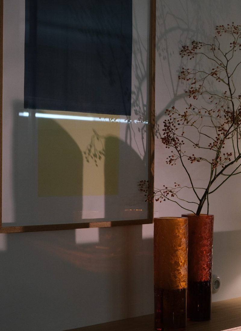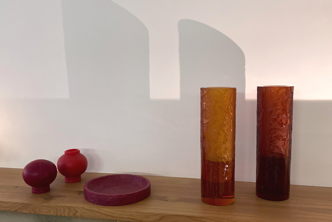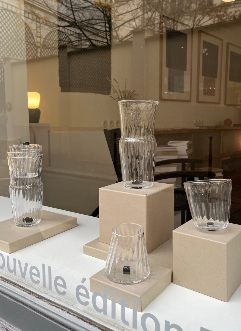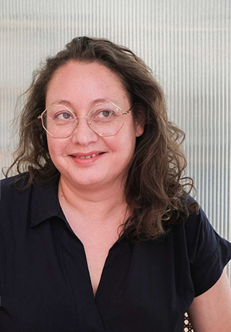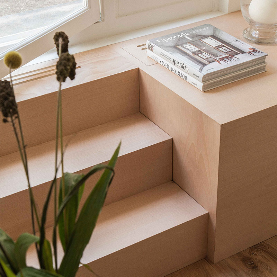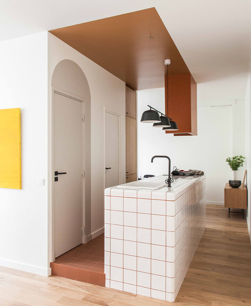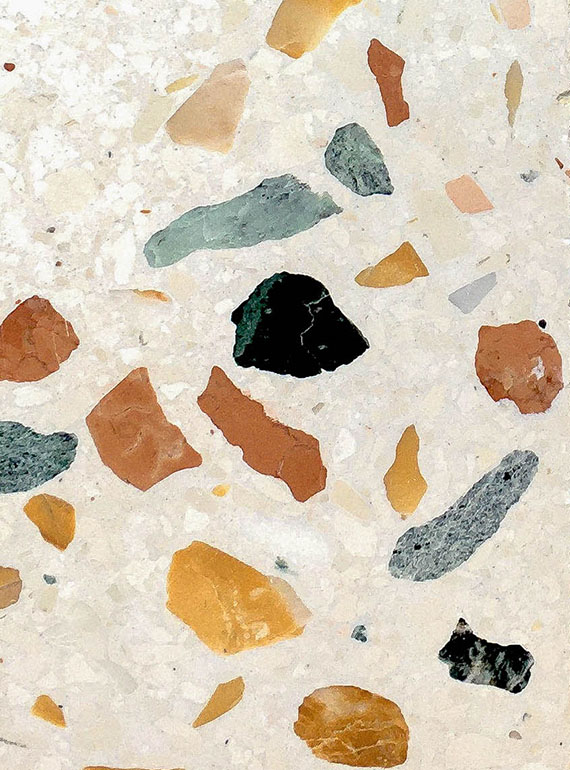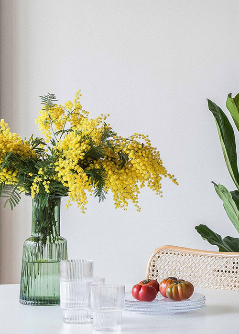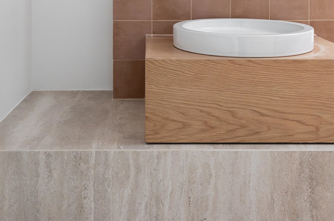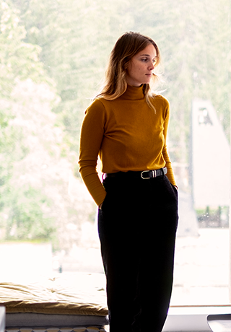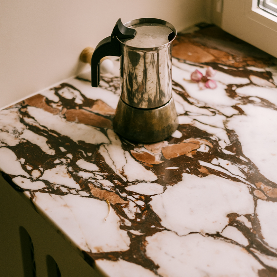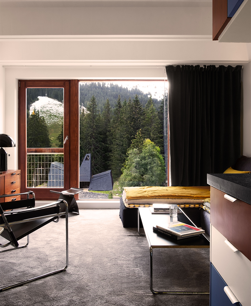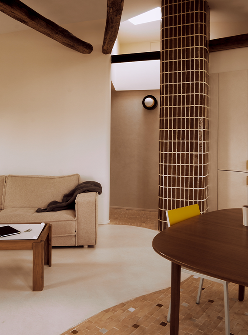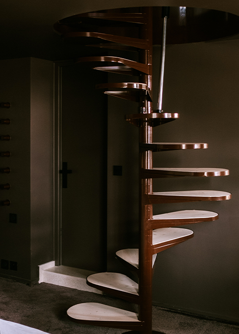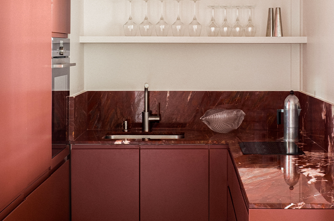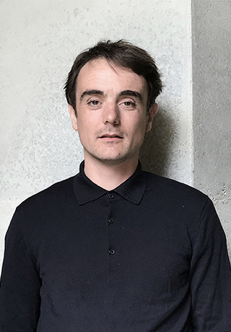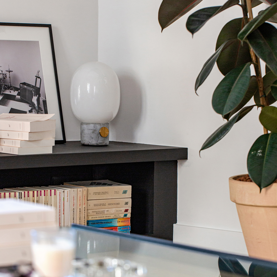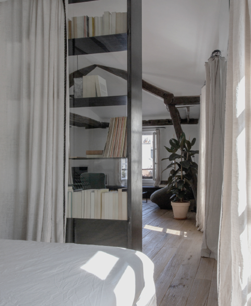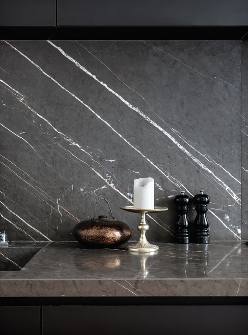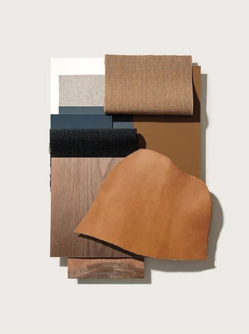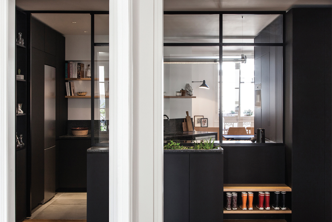Cagnard
June – August 2023

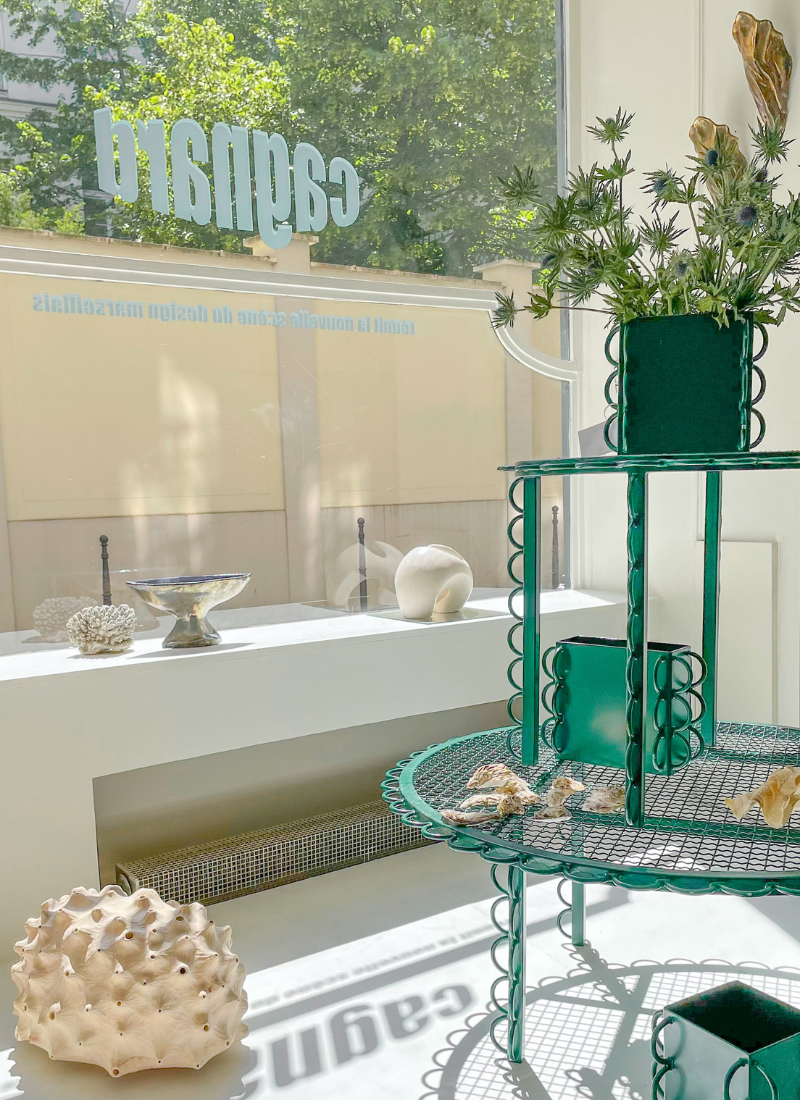
“Cagnard” means raw sun, scorched rock and the Corniche in Marseille. A return from the beach, the body numbed by the rays, the skin still salty. And then, a metal bench, refreshing in the scorching air. All around, the blue sky and the Mediterranean soothe the soggy spirits.
This exhibition brings together Marseille’s new design scene. In this scenography halfway between the sidewalks of the Corniche and the rocky depths of the Mediterranean, ARCHIK presents a curation conceived as a concretion of radical, colorful and organic pieces.

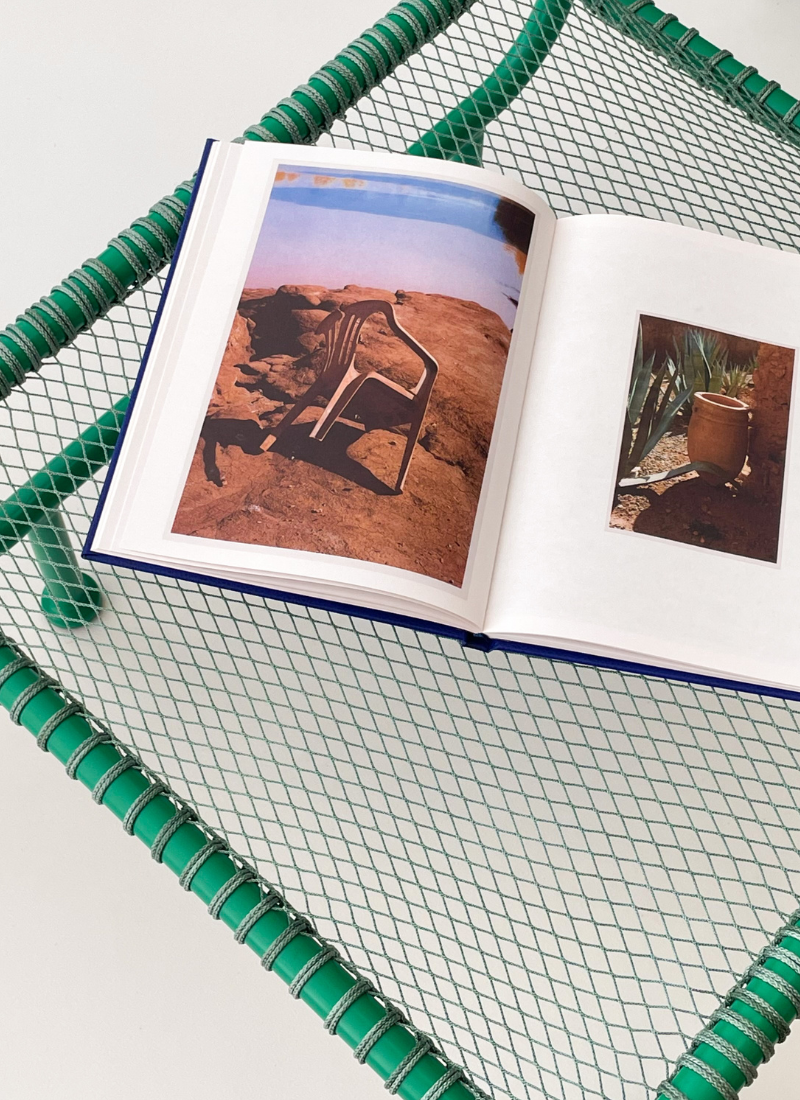

Born on Reunion Island, LÉA BIGOT, a native of Marseilles by adoption, creates sculptures with organic lines inspired by the energies of nature. Somewhere between design and art, her unique, free-form pieces are made in ceramic and pewter.
From their workshop in Marseille, ROMAIN CARLÈS and PAUL DEMARQUET perpetuate a woodworking tradition that is deeply rooted in the Mediterranean art of living. They design modern, timeless, sunny and aquatic furniture and objects, in one-off pieces or limited series.
Born in Nîmes, AXEL CHAY now lives in Marseille. He designs radical, colorful pieces, mostly in metal. Influenced by the Memphis movement, his functional, sculptural designs have already become iconic.
A designer sensitive to curves and drawing, THOMAS DEFOUR lives and works between Hyères and Paris. Lacquered tubular steel, boat-inspired nylon netting, bespoke carved wood, he imagines objects with a post-modern approach and mixes traditional manufacturing methods.
SOPHIA TAILLET finds inspiration in exploring materials. The designer thinks of her functional pieces as sculptures, especially glass, which she shapes as she experiments.
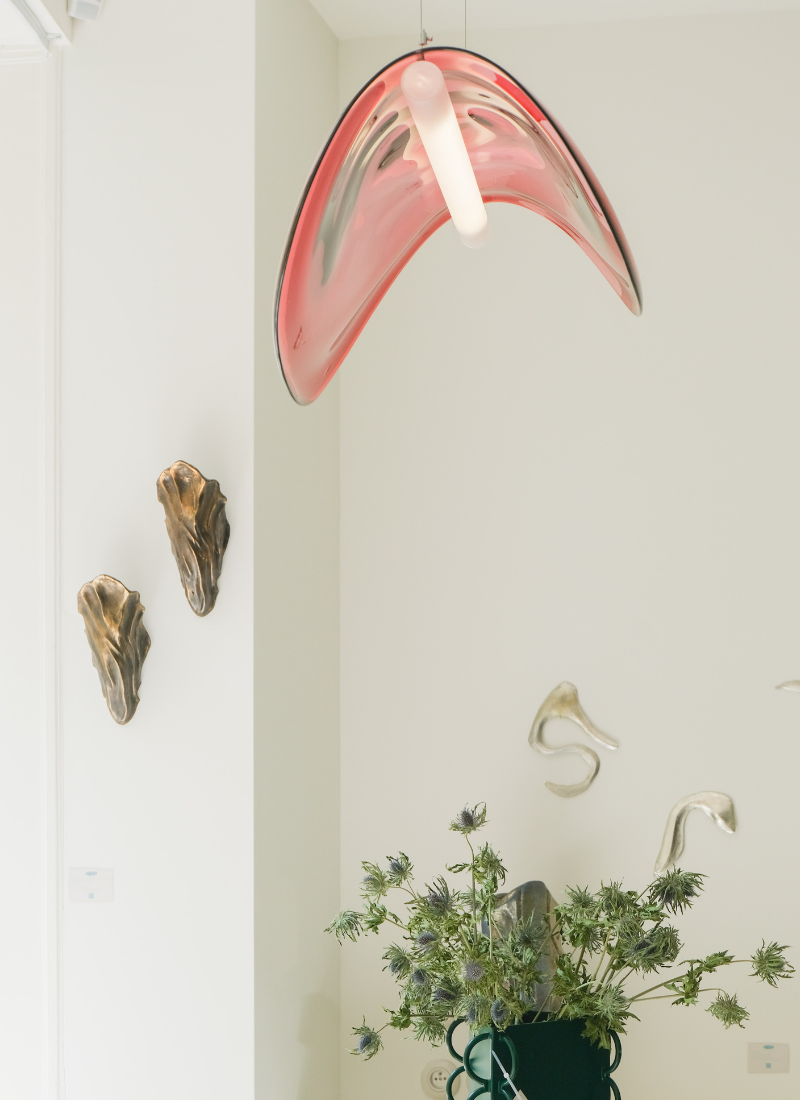
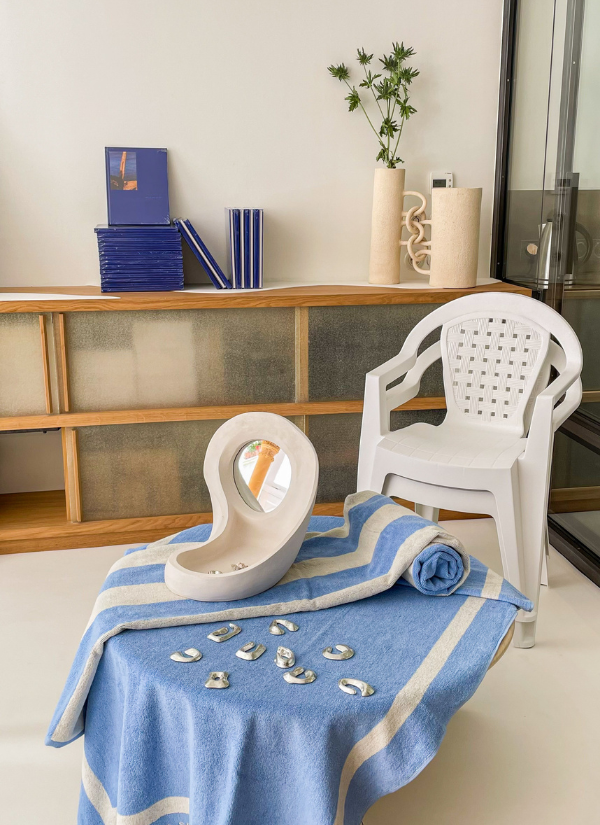

Originally from south-eastern France, DELPHINE DÉNÉRÉAZ is a visual artist who lives and works in Marseille. With a degree in textile design, she creates pieces using the lirette weaving technique, which consists of creating tapestries from reused domestic fabrics.
France and Caroline have combined their names to create ATELIER FRANCA, a ceramics workshop that revisits codes through handcrafted pieces with pure, organic lines. Their signature: sky-blue, ochre and white earthenware.
Photographers and artistic directors, Steven and Coline of IGO STUDIO evolve in a universe that is both realistic and absurd. They also express themselves through the creation of objects that materially represent their universe, largely inspired by the “Marseilles aesthetic”.
Interior architect and designer MARION MAILAENDER lives and works between Paris and her native city. She imagines bold interiors for hotels, restaurants and private clients, as well as design pieces that combine “fun and function”.
SOUTHWAY STUDIO, an artists’ collective founded in Marseille by Emmanuelle Luciani, is an “unclassifiable” structure that promotes and revisits the decorative arts. SOUTHWAY STUDIO is also a lively, multi-faceted gallery, artist residency and bed & breakfast in the heart of Marseille.
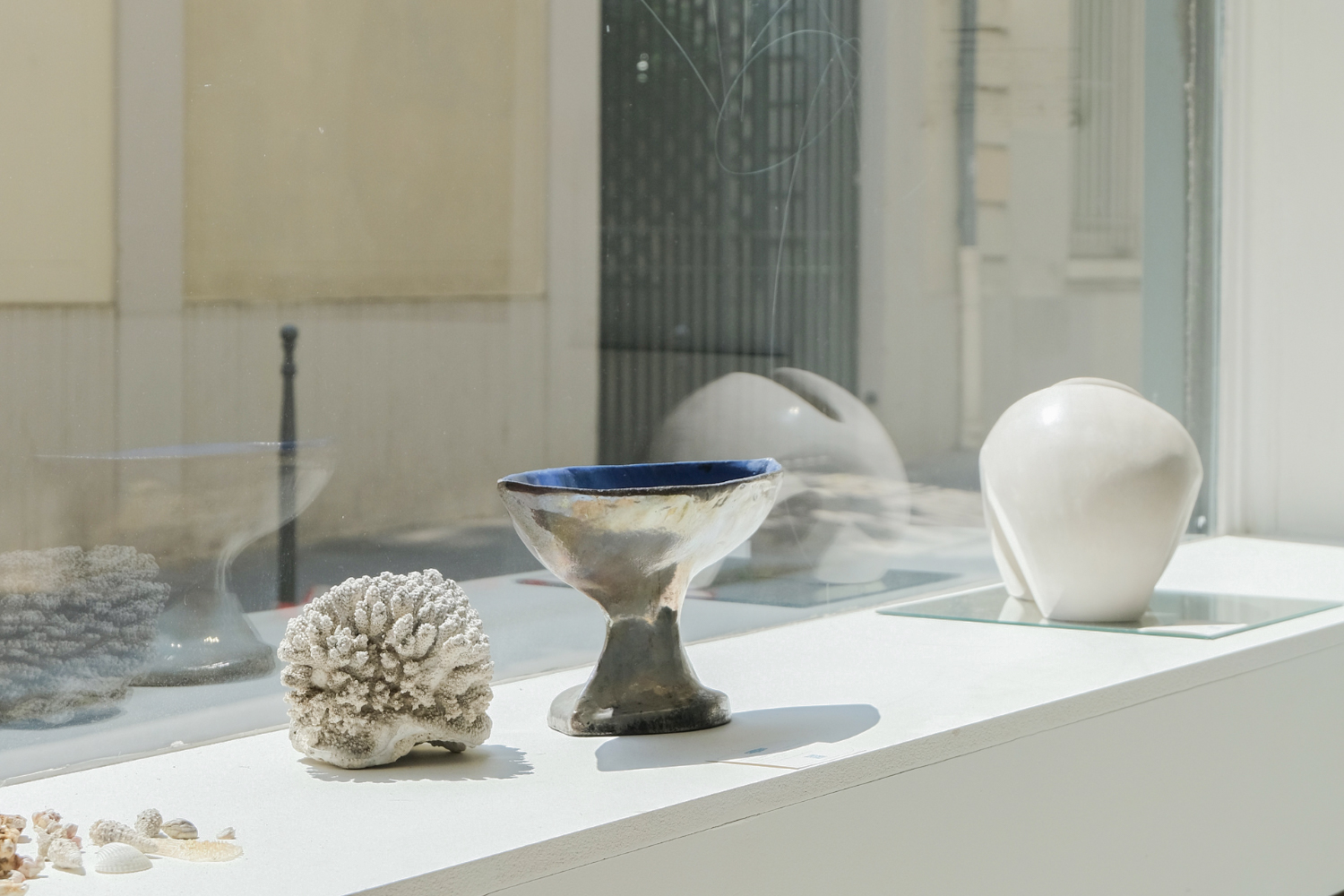
“In a sunny atmosphere, “Cagnard” presents a dozen artists and designers from Marseilles linked by their attachment to the Mediterranean and its territory. An experience of the corniche under the sun embodied by creative people”.
– Milk Decoration
PRACTICAL INFORMATION
From June 1 to September 1, 2023
at Maison ARCHIK Paris
Delphine Dénéréaz represented by Galerie Versant Sud
Axel Chay, Thomas Defour, Sophia Taillet published by 13 DESSERTS
