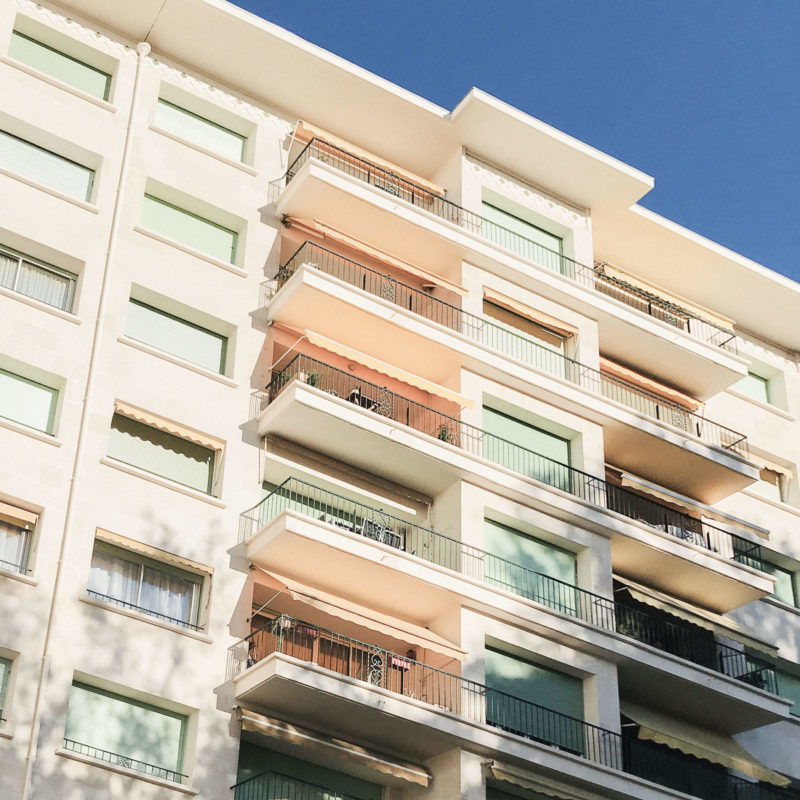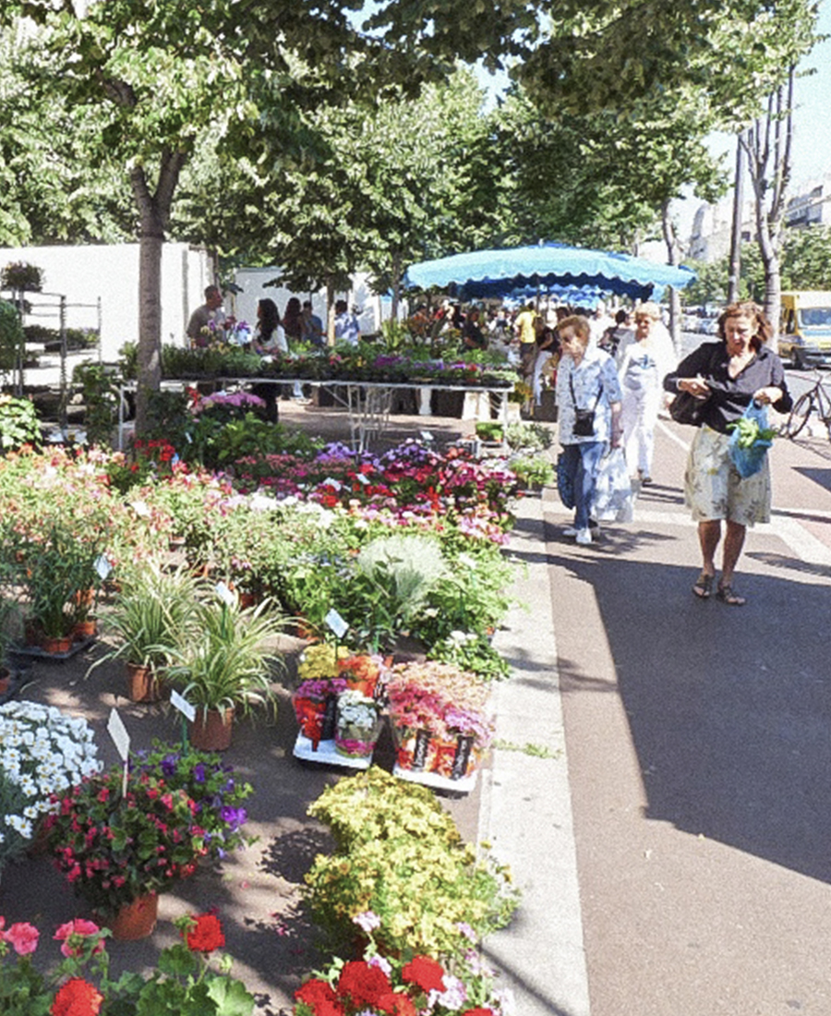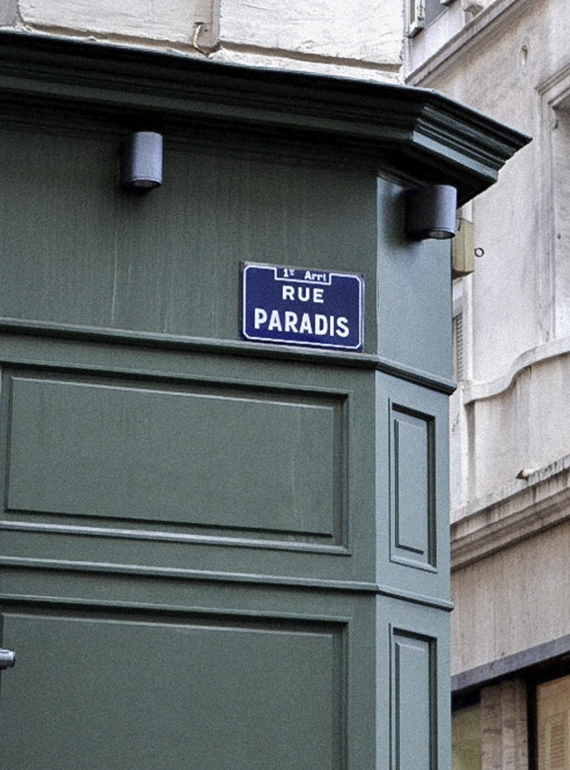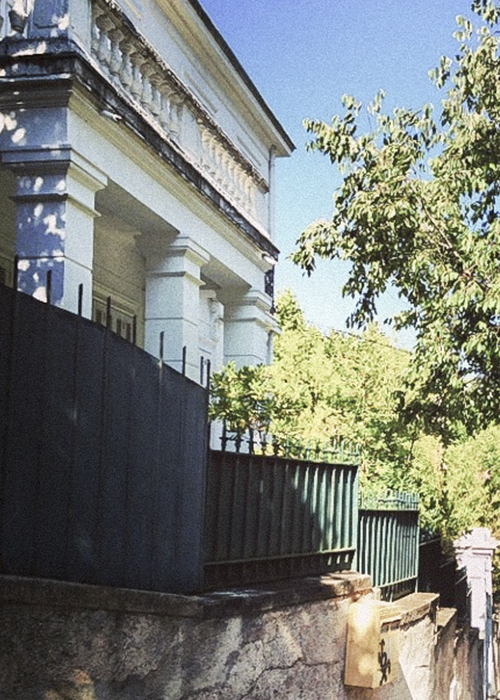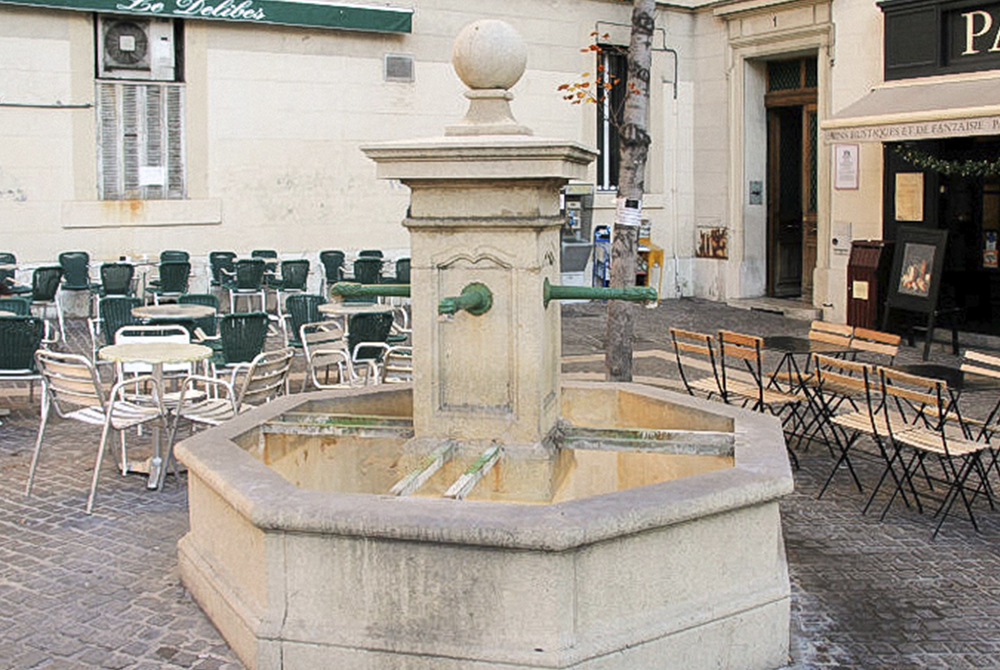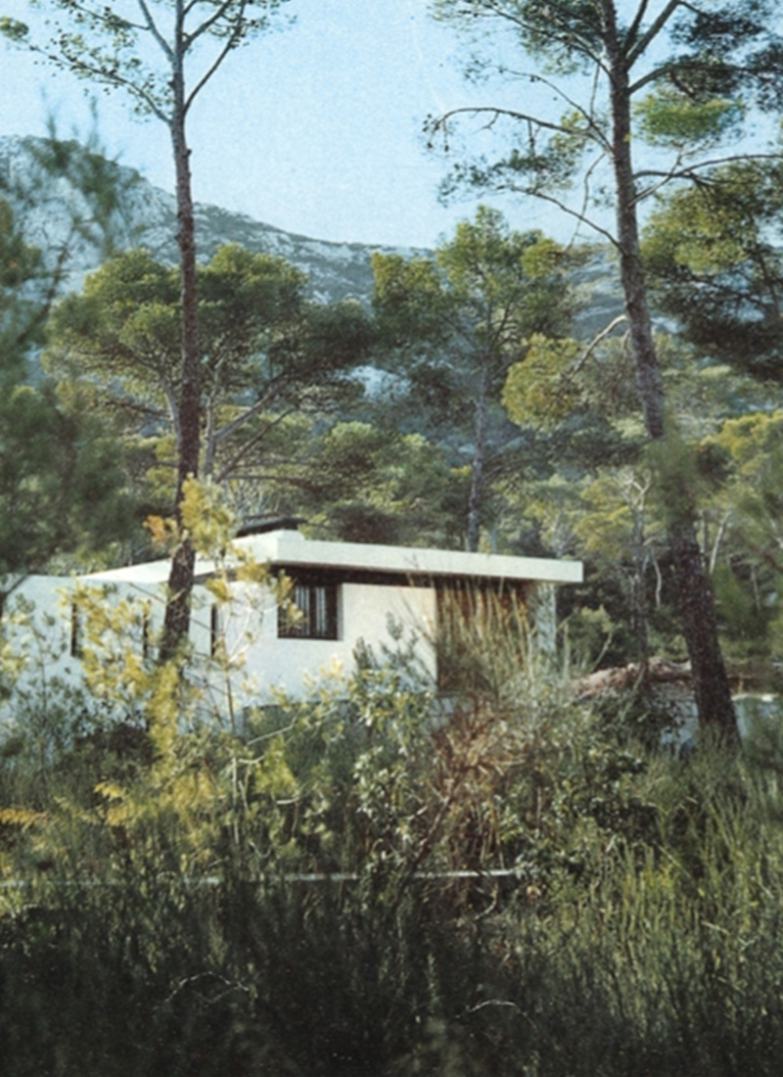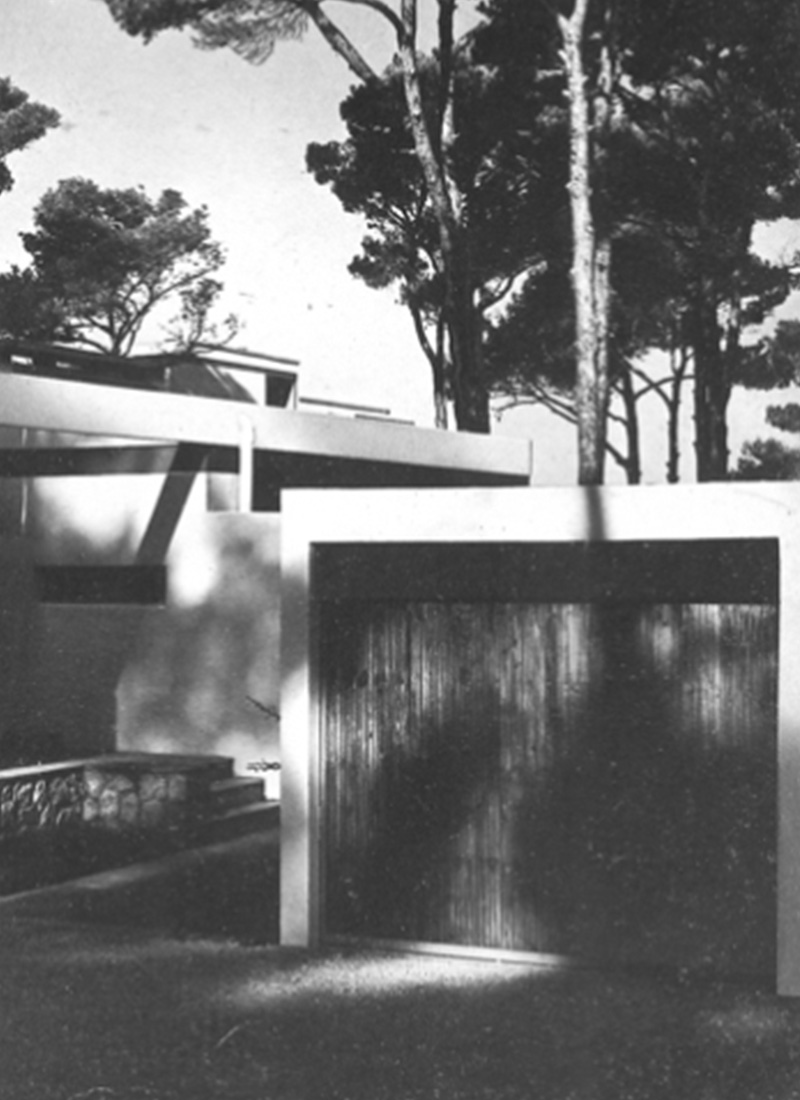Périer – Delibes

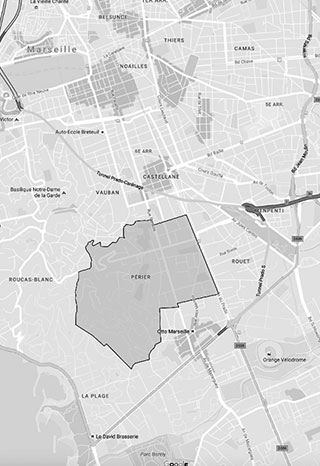
Central, between Castellane and the Prado traffic circle, and very well served with two metro stops, there are many colleges and high schools, including the Lycée Périer, which makes it a young and lively neighborhood.
Place Delibes is the heart of the neighborhood, with its characteristic newsstand and flower shop. The buildings are mostly Haussmannian, and the life is urban. Despite its urbanization, the neighborhood remains quite green, the perfect balance for a tree-lined city life between city and sea.
Not to be missed: the daily market on the Prado, the largest and most well-stocked in the city.
