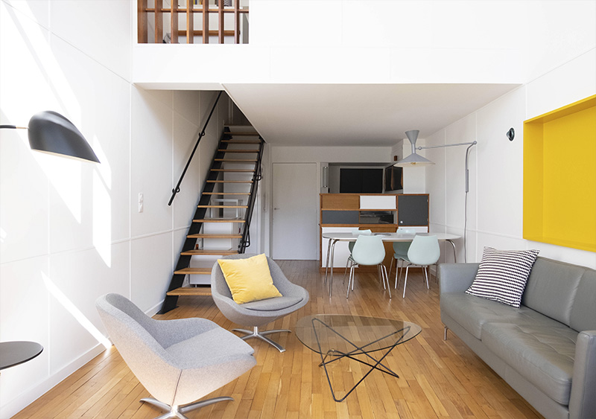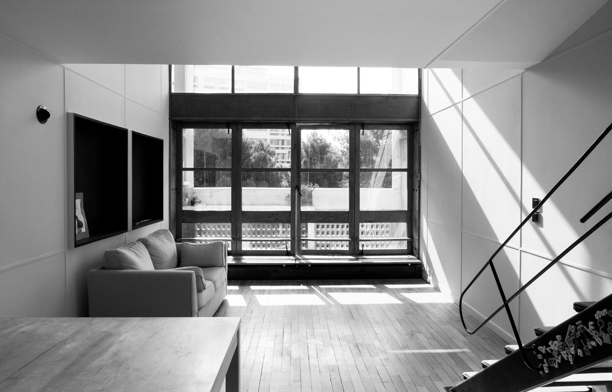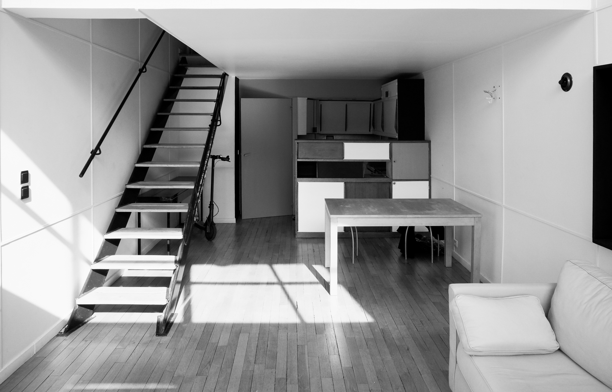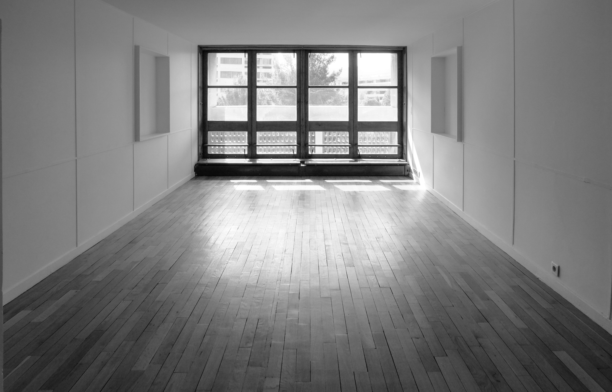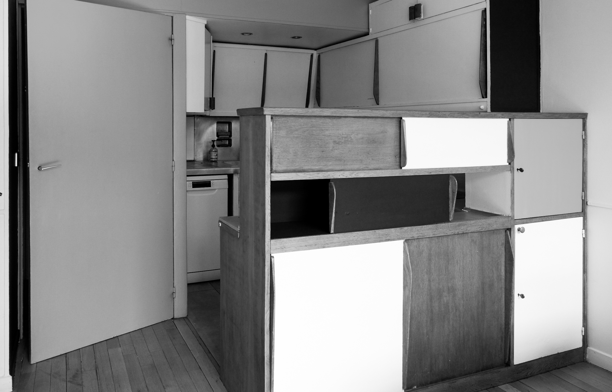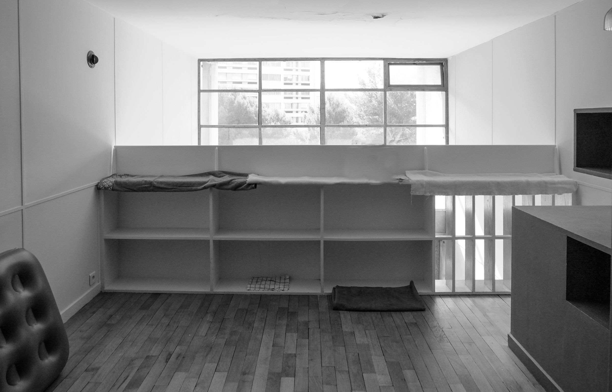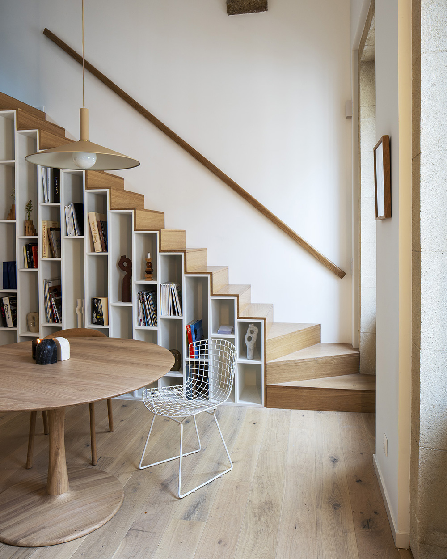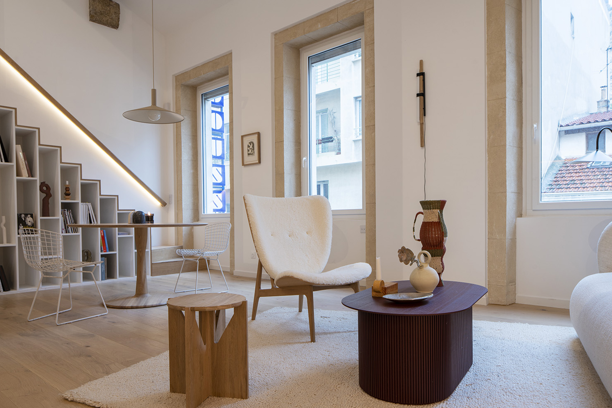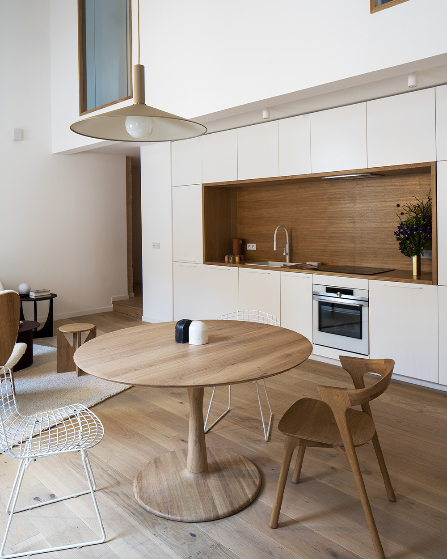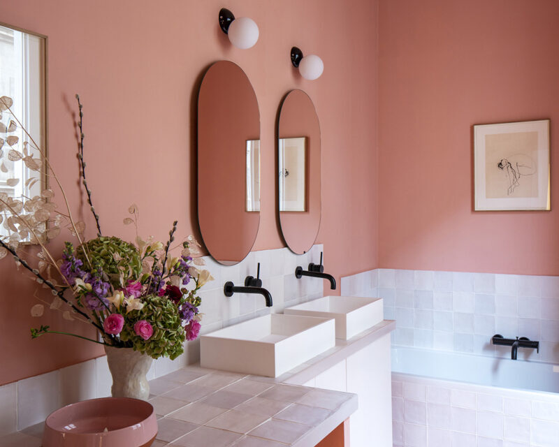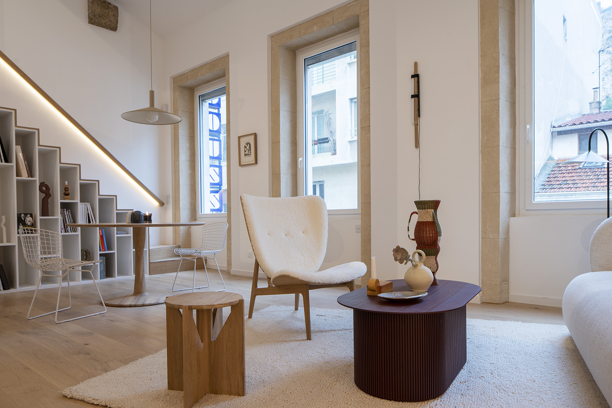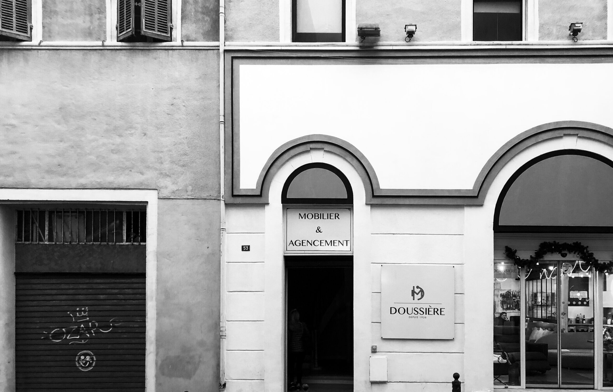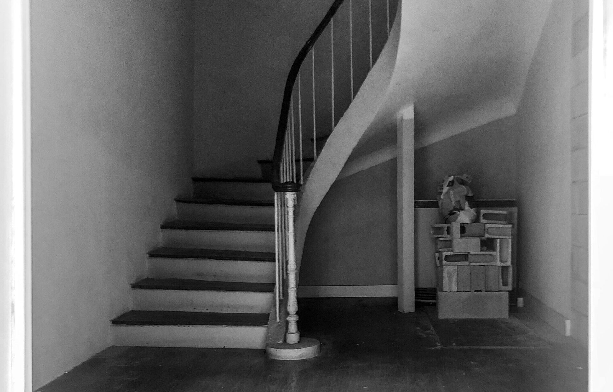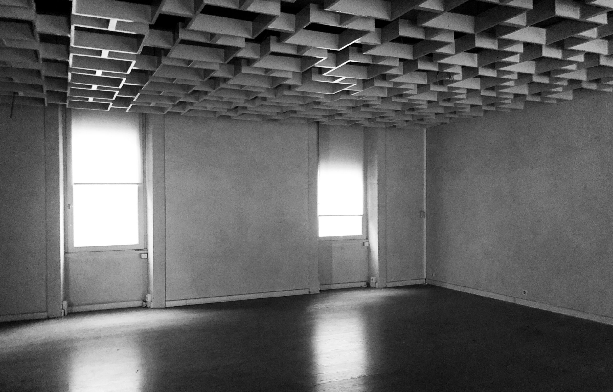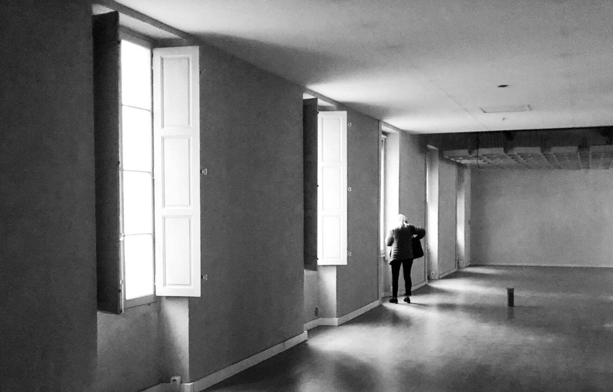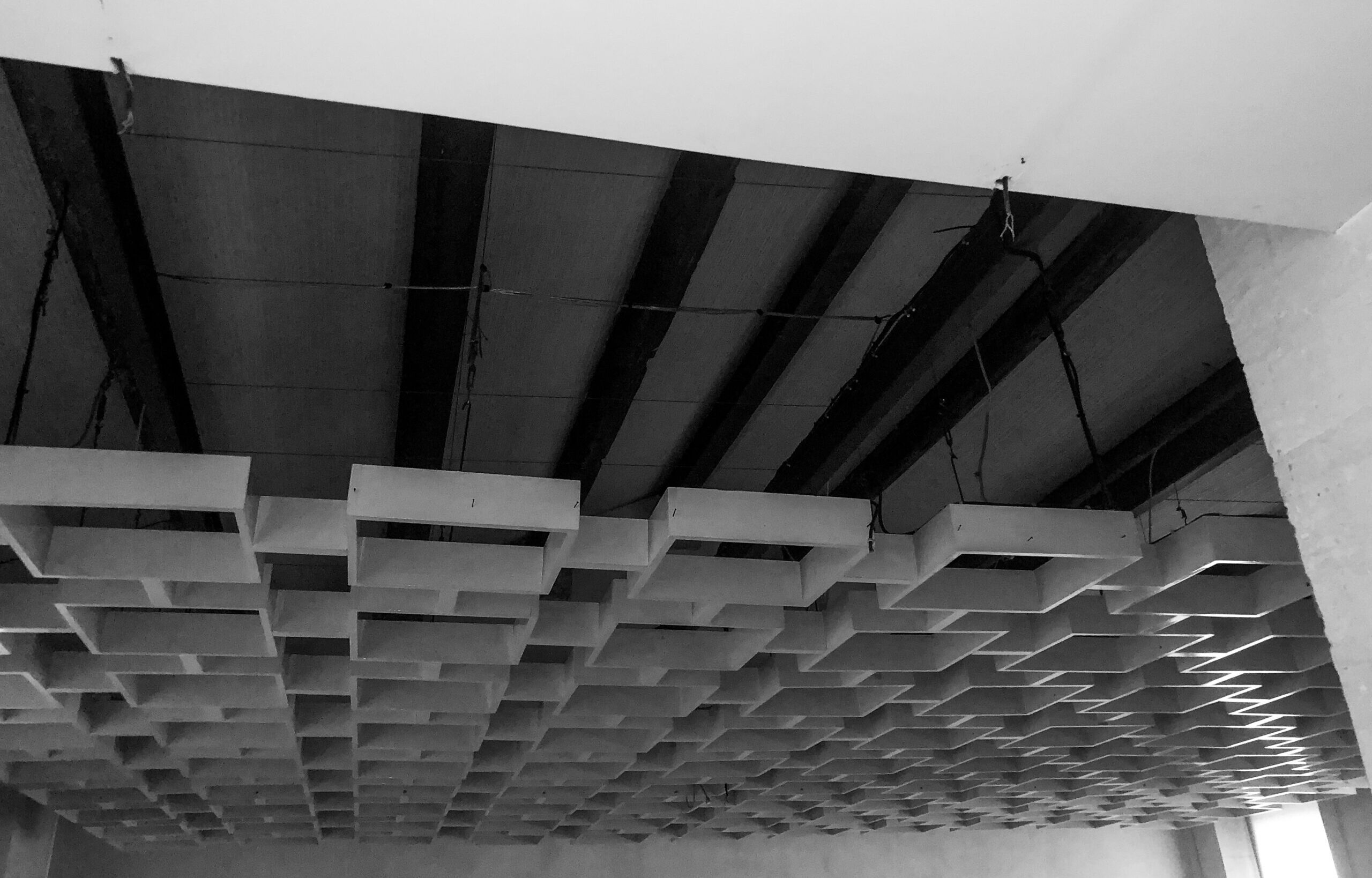More than a renovation, this project is a revelation of a rare Type G duplex on the south façade of the Cité Radieuse. The flat was acquired by Cité Radieuse enthusiasts, so the idea was to restore it to its original appearance with the greatest respect for Le Corbusier.

To adapt this flat to a modern family life, by imagining new spaces, while respecting the place’s original design.
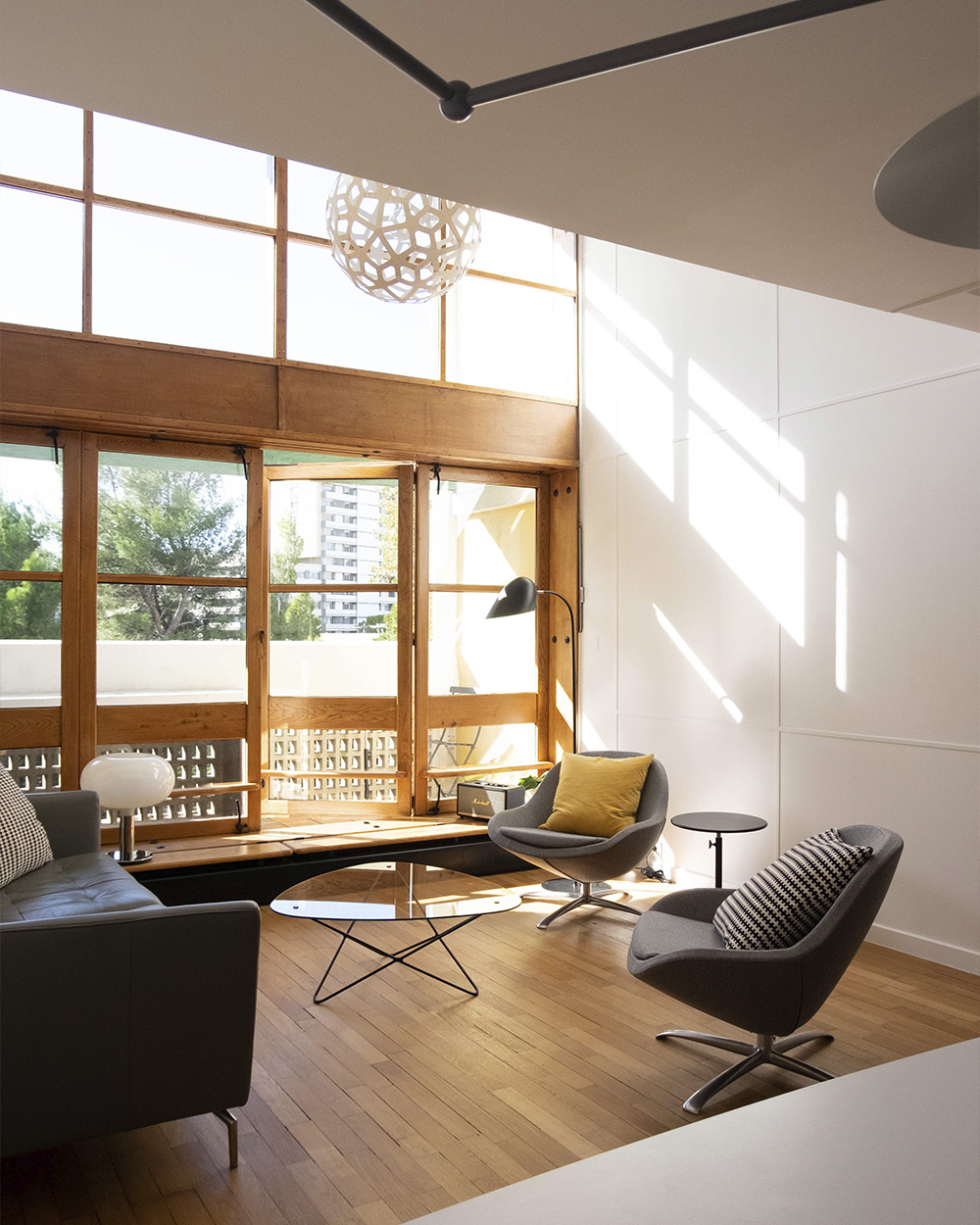
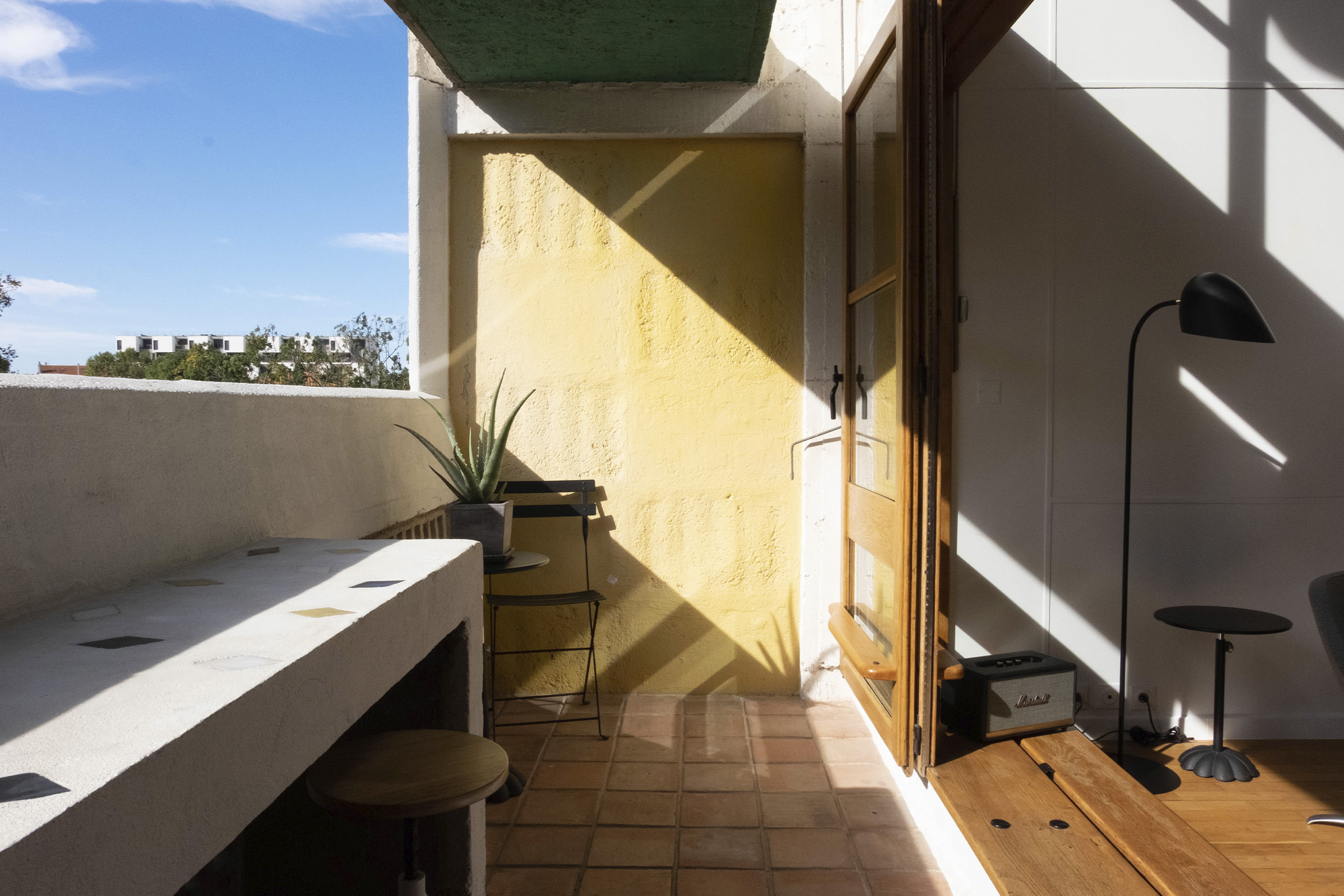

To create a bright and peaceful family flat. Customize the spaces so that every member of the family makes it its own.

On the ground floor, the kitchen was completely refurbished, the niches were revealed, and the entrance furniture was tailor-made. The window frames were given a new lease of life after thorough sanding. On the first floor, the two children’s bedrooms were recreated in length, and the original sliding door was restored to its original state. Charlotte Perriand’s wardrobes were heightened to create a different space for each girl. In the large master bedroom, a desk/bookcase runs along the wall and adds a graphic element. Finally, an incredible cellar on the first floor has been integrated into the flat, creating a vast dressing room on one side and a laundry room on the other.
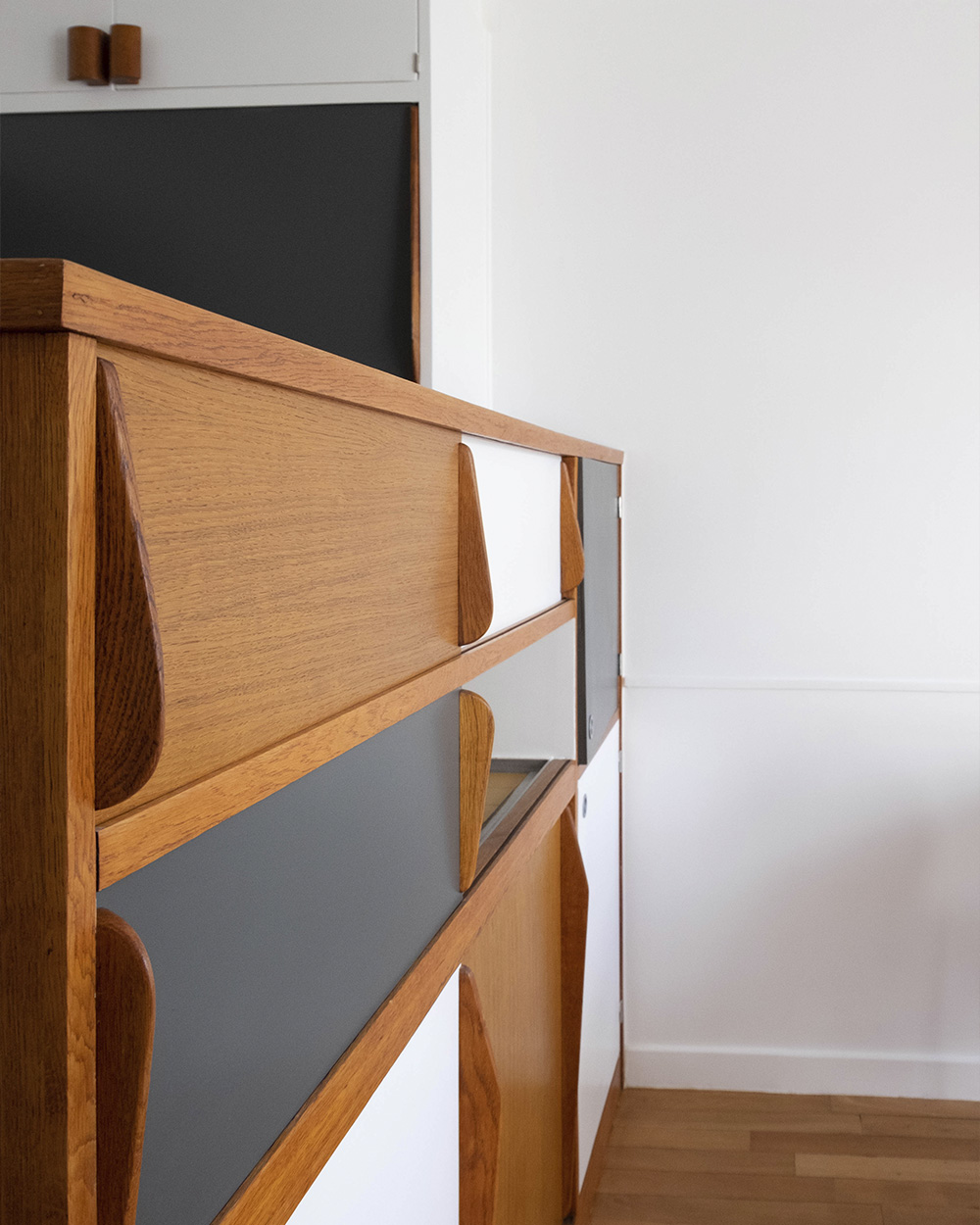
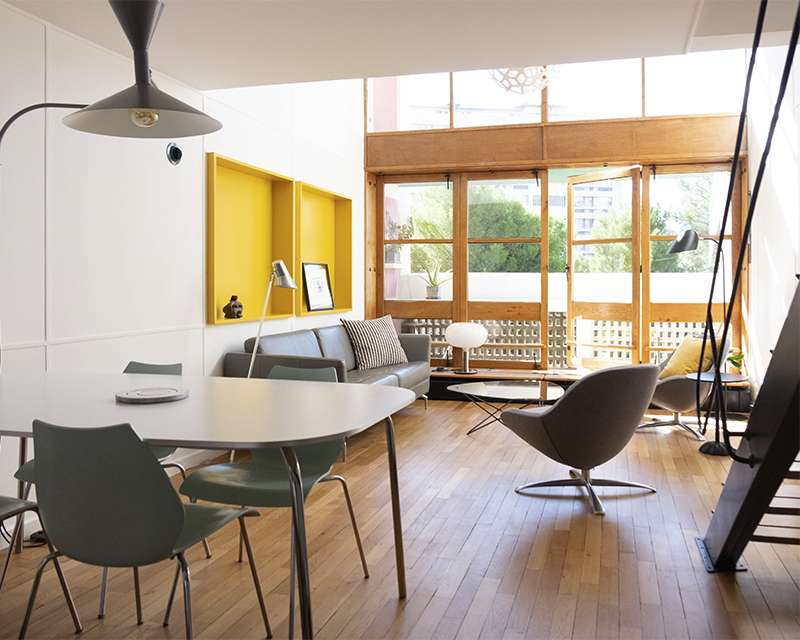
A delicate renovation, enhancing the work of Le Corbusier while adapting it to our times.


