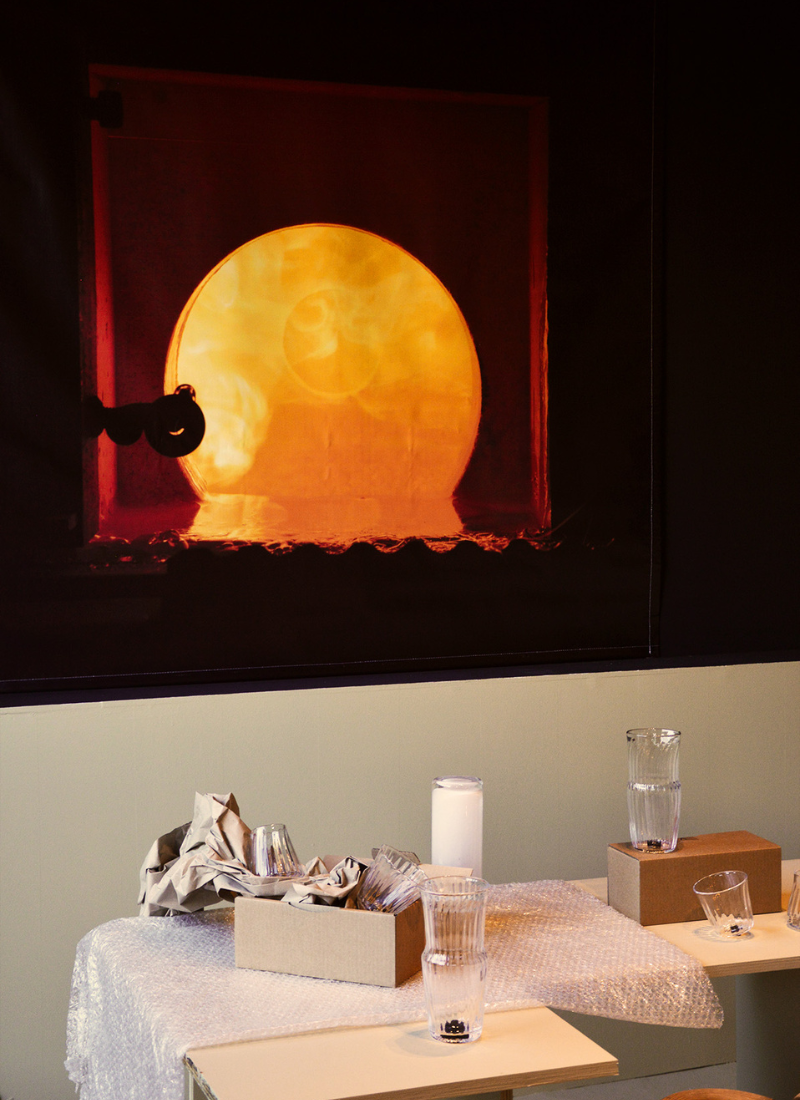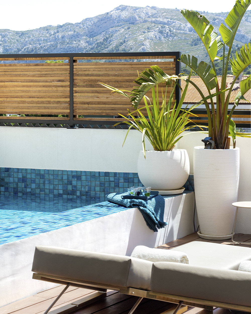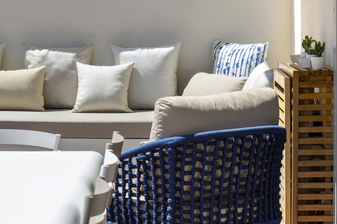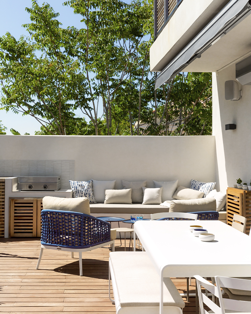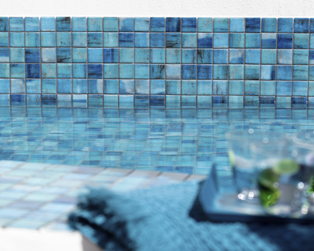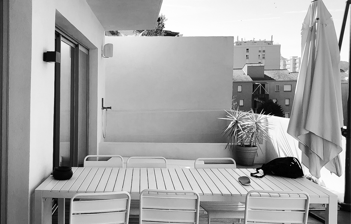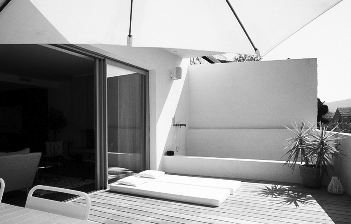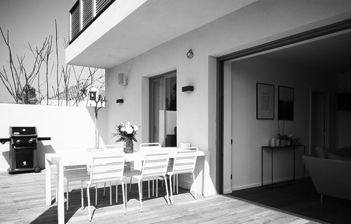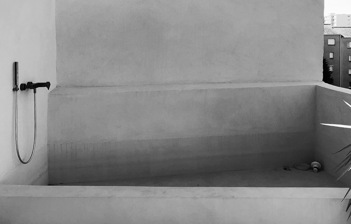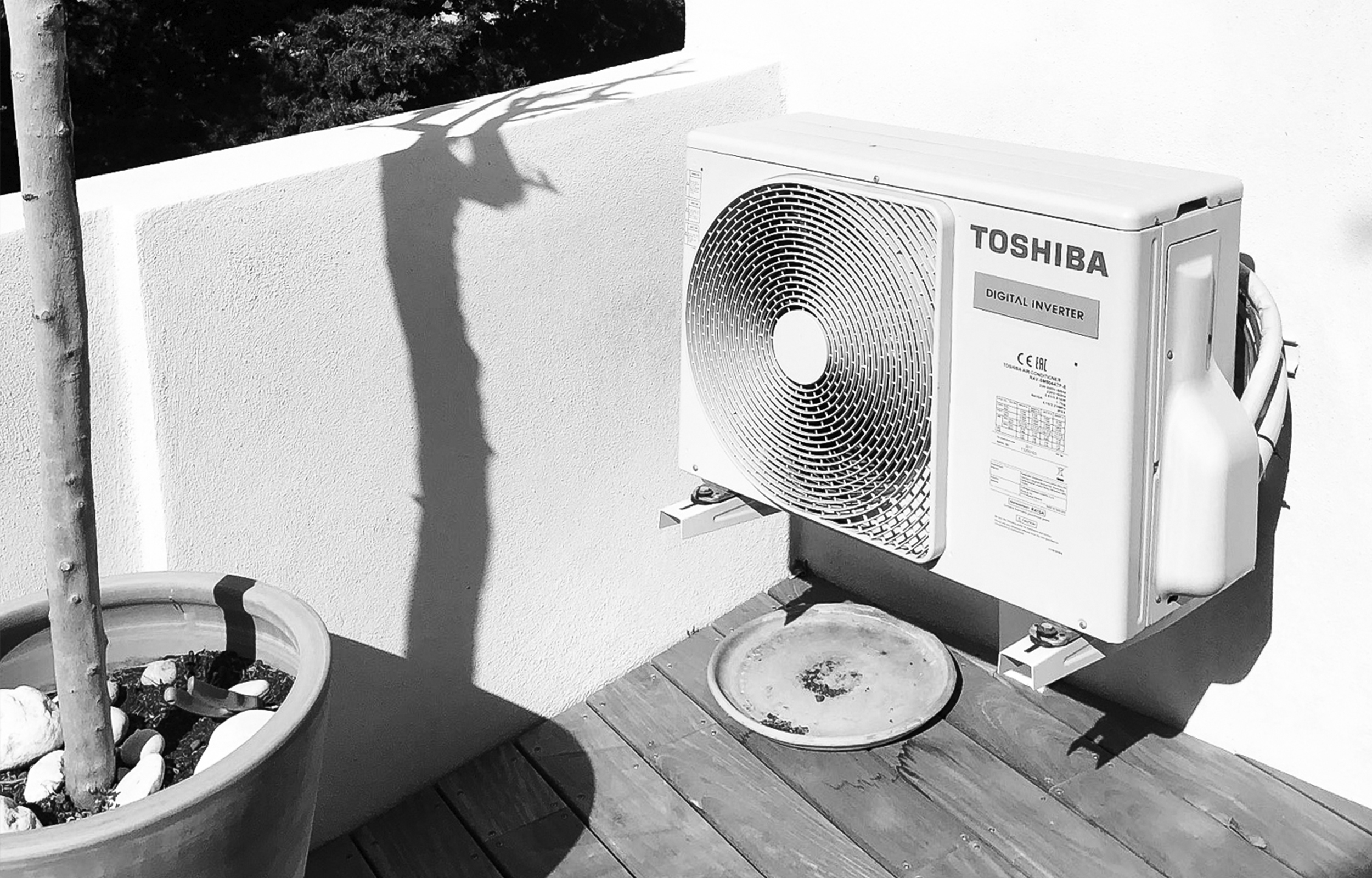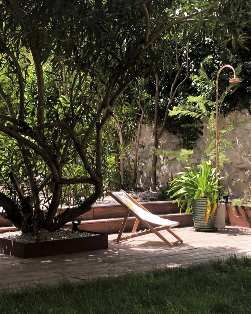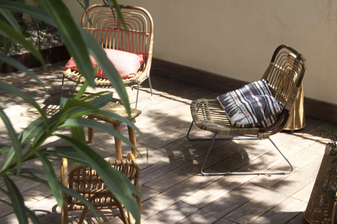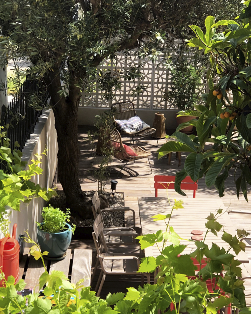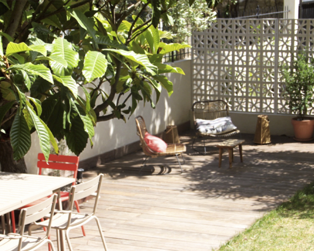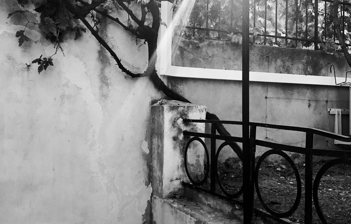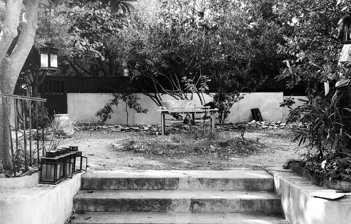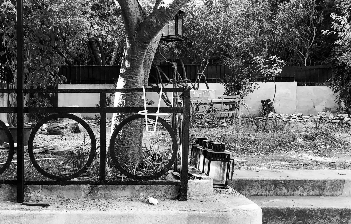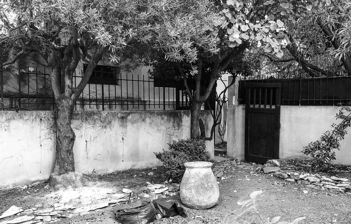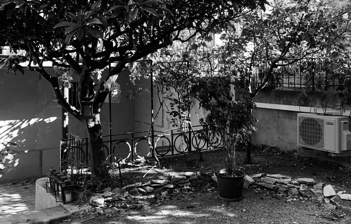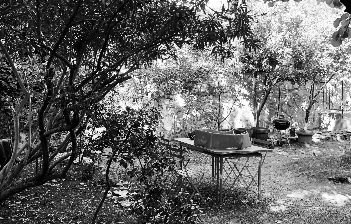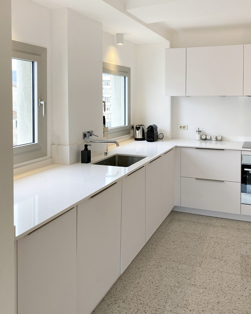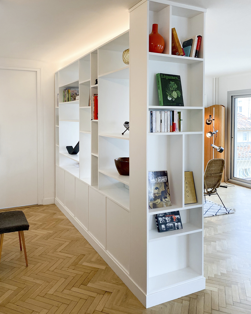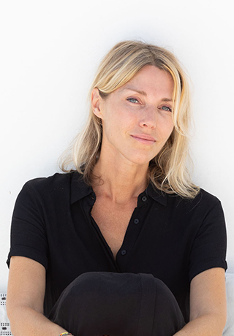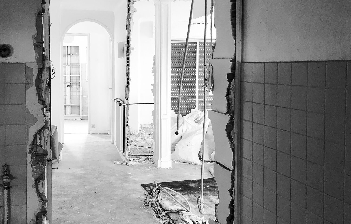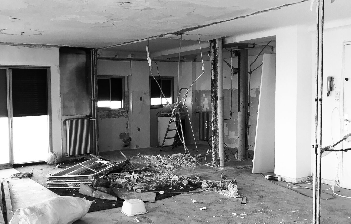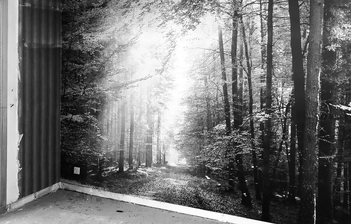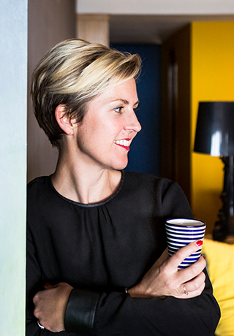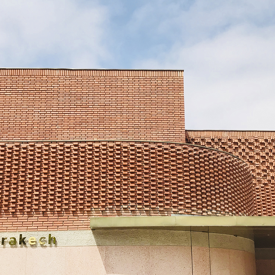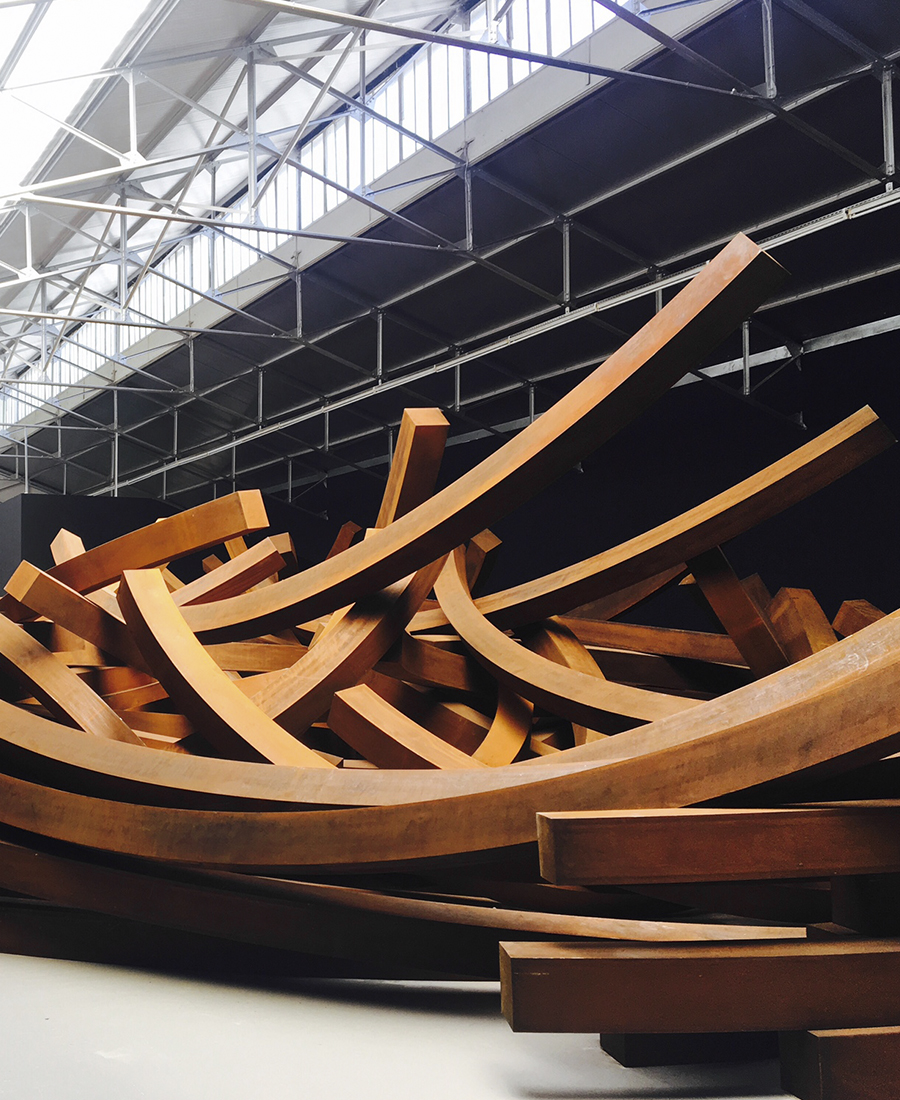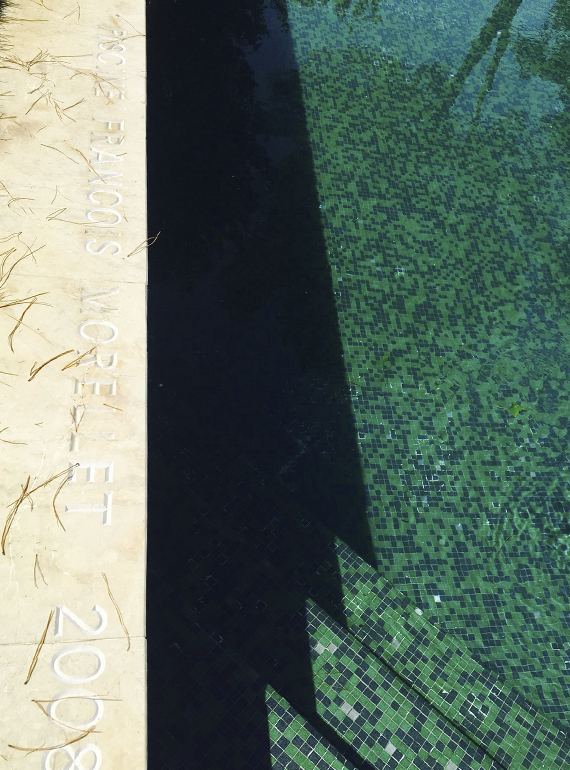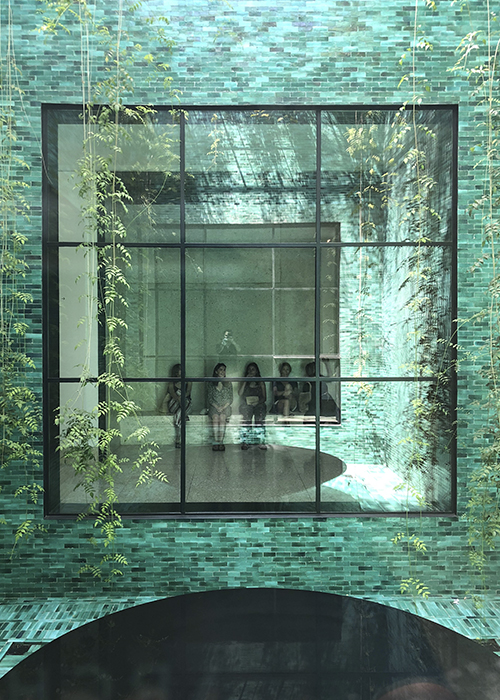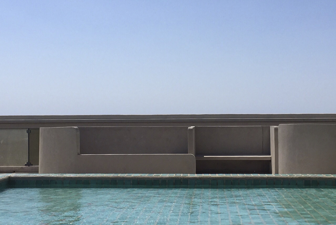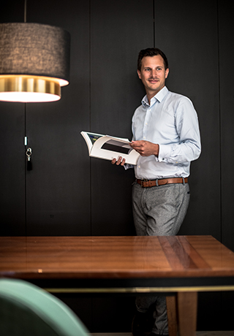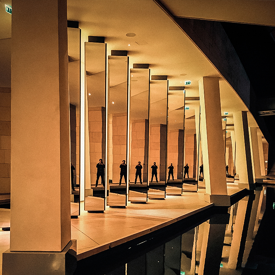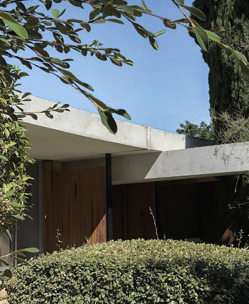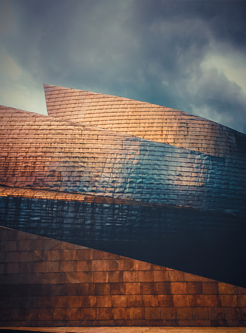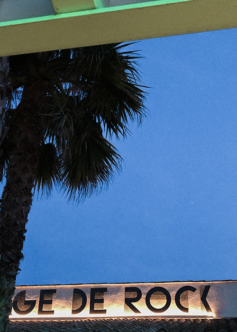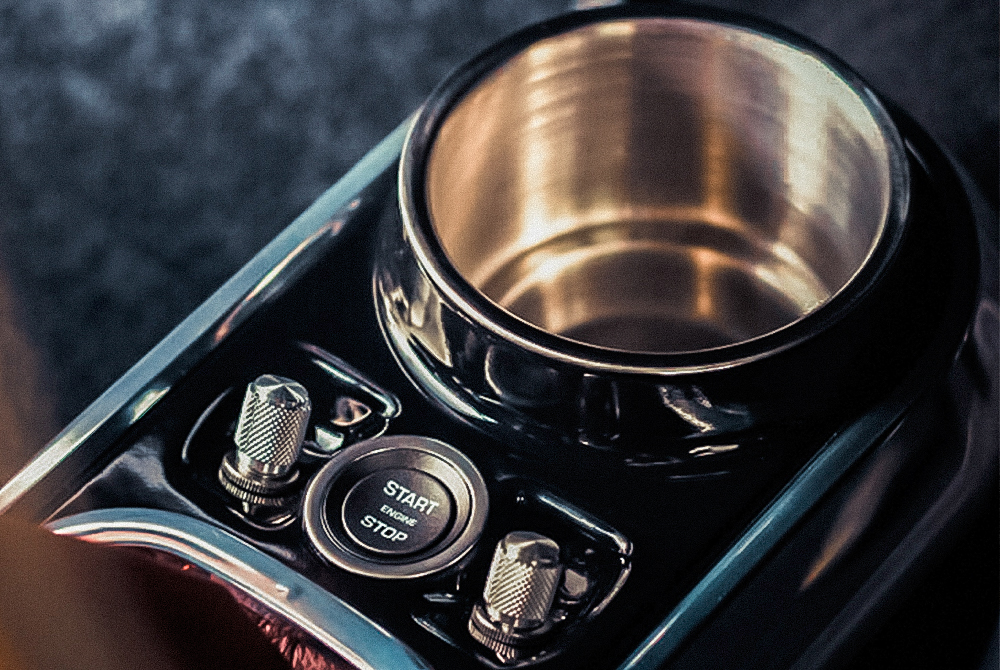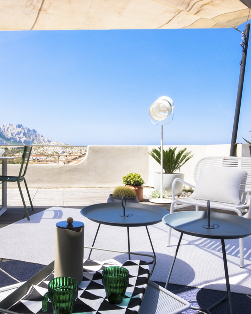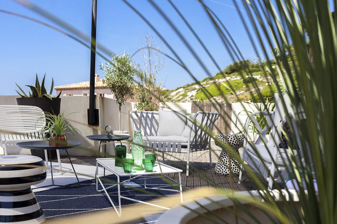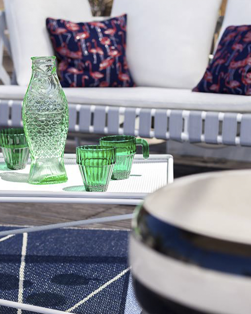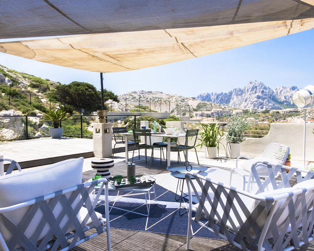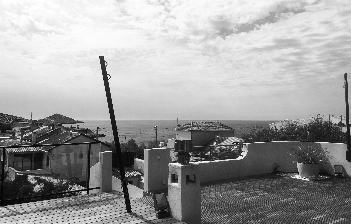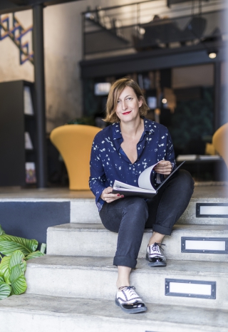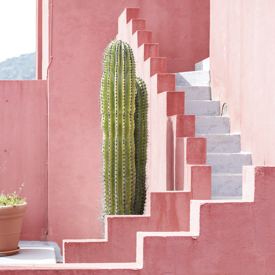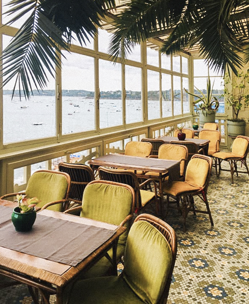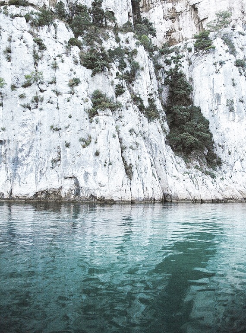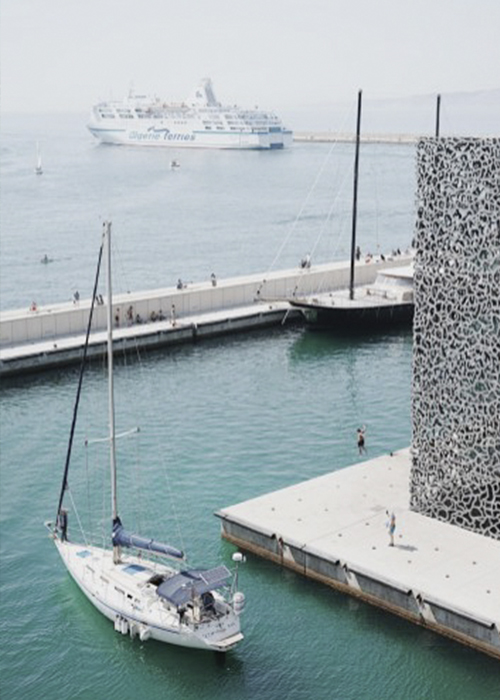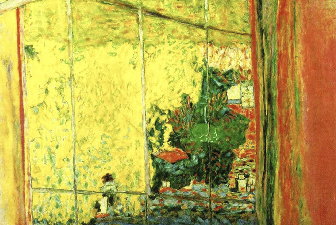États de verre I ATELIER GEORGE
Novembre 2022 – Février 2023

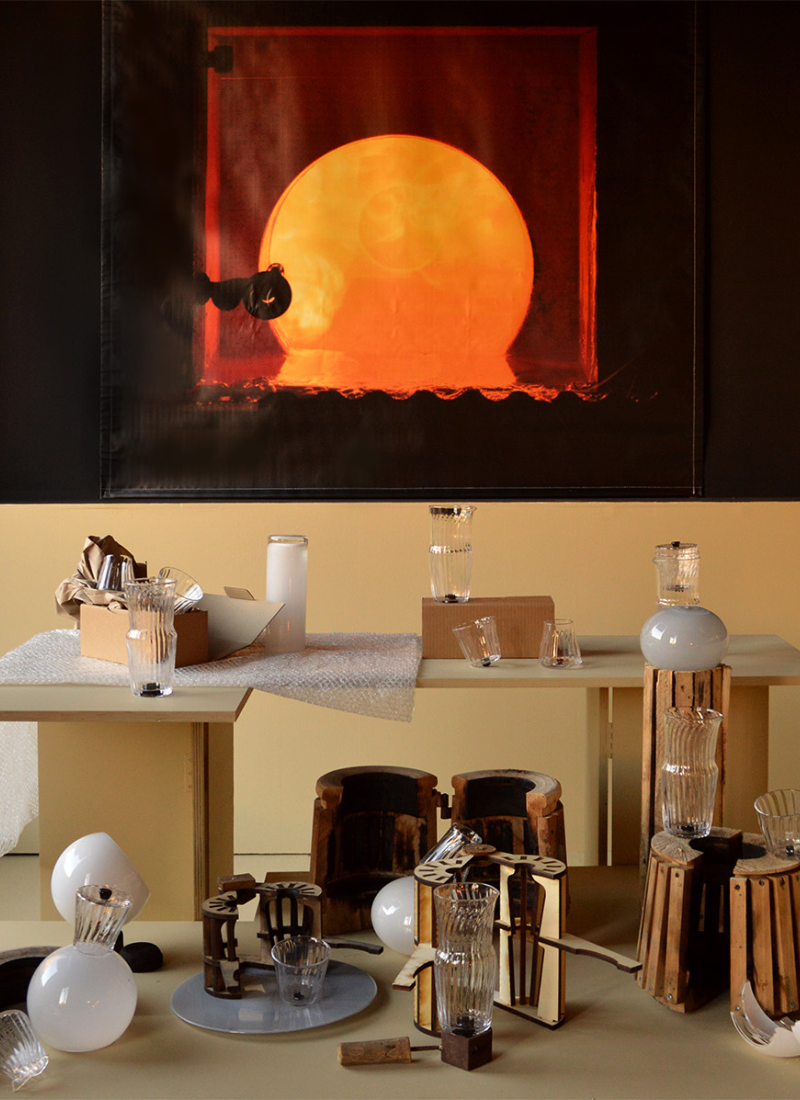
This exhibition highlights the co-creation of the TANGO edition. ARCHIK has given Atelier George carte blanche to create a scenography illustrating the blown glass technique through the production of the TANGO edition and the cast glass alongside a selection of pieces from its “Cime” collection.
The TANGO edition is displayed among the laser-cut poplar moulds used to create the fluted decoration of each element of this nomadic set. It consists of a carafe and two glasses that fit together like Russian dolls to create a sculptural totem.
On the other side, an extract from the “Cime” collection by Atelier George. The pieces were created by taking impressions of plants in molten glass. Cradled by the planet’s vibrations, this line encapsulates traces of the surrounding plant world. They light up, rest or cling.
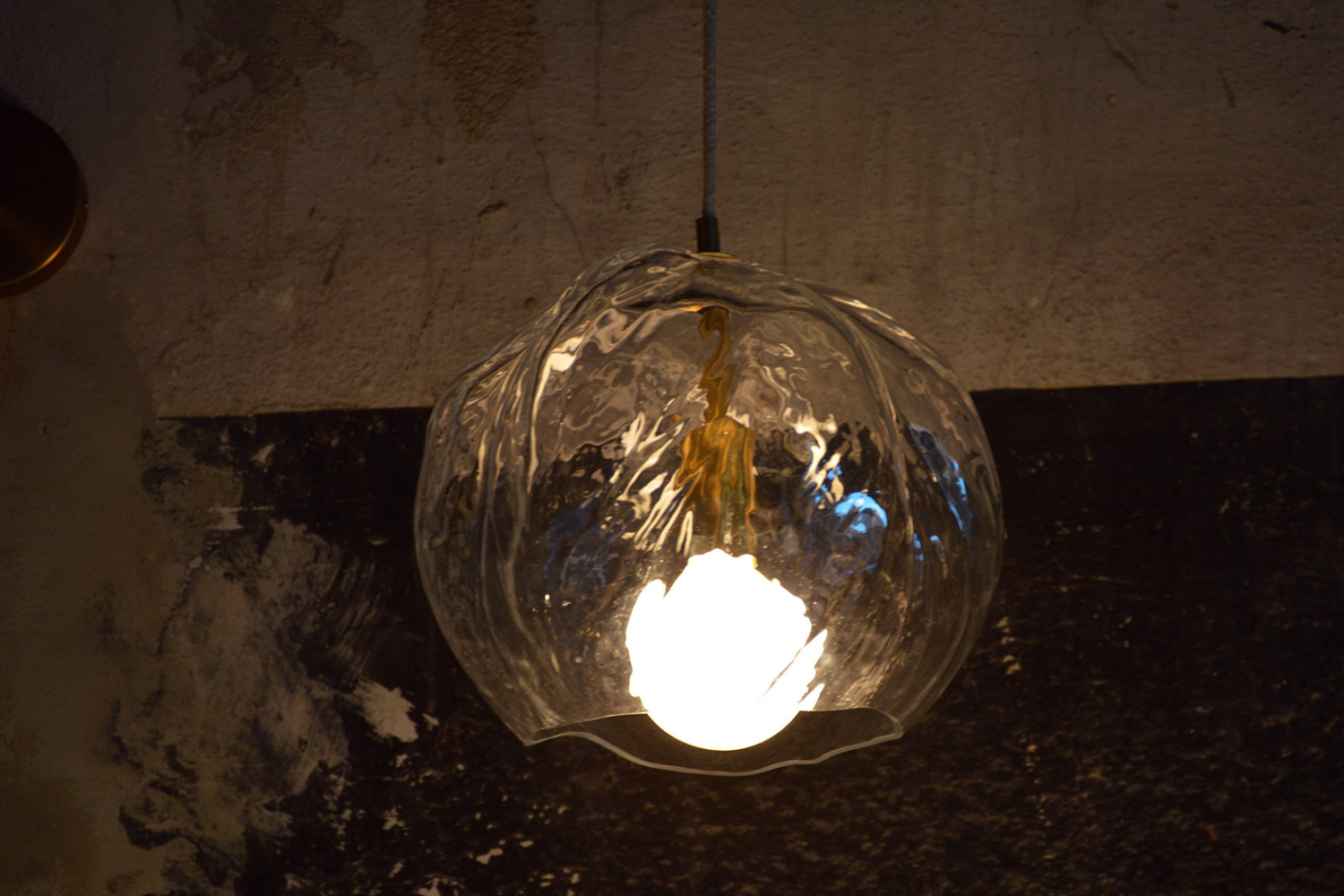
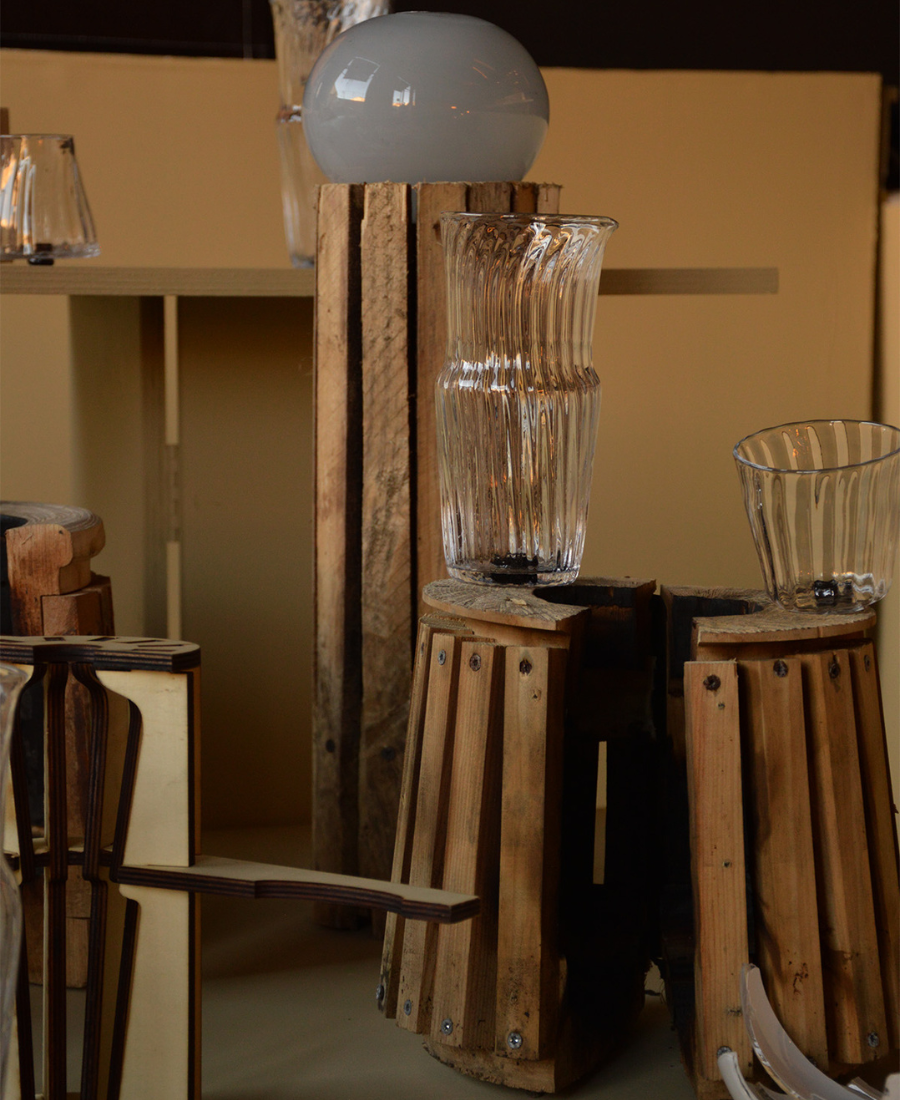

Atelier George is a duo composed of Eve George and Laurent Fichot, designers and glassblowers.
After studying at the Ecole Boulle, then at the ENSCI in Paris, Eve specialised in glass. She joined the CERFAV – Centre Européen de Recherche et de Formation aux Arts Verrier – and became a Compagnon Verrier. For his part, Laurent, who comes from a family of ceramists, benefited from training from an early age.
Laurent, for his part, studied art throwing and cane blowing, and then became a professional in fine houses such as Cristalleries Saint-Louis or Lalique, and in artisanal workshops such as Biot. He joined the Centre International d’Art Verrier (Meisenthal) where he made custom-made pieces for designers and artists.
At Atelier George, they work together from design to production. Their work includes lighting, tableware and wall tiles, all made using molten glass techniques. Each object in the Atelier is unique: thanks to the mastery of glass blowing, the objects are never reproduced identically.
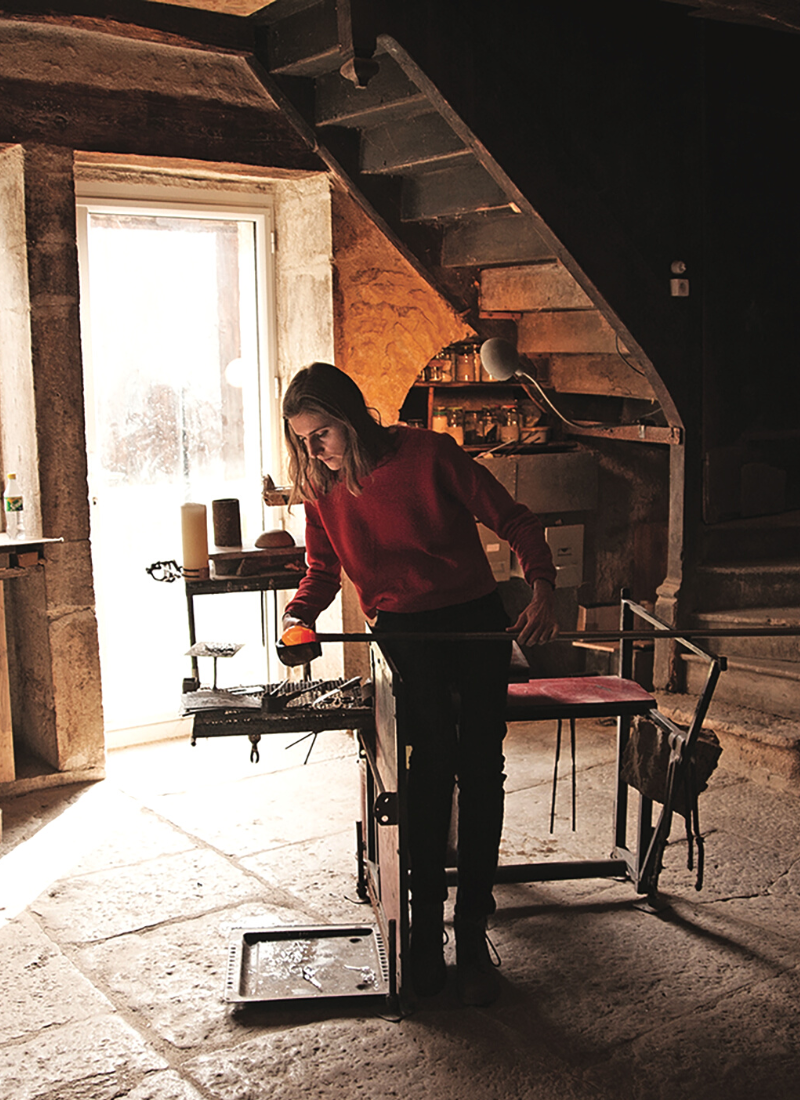
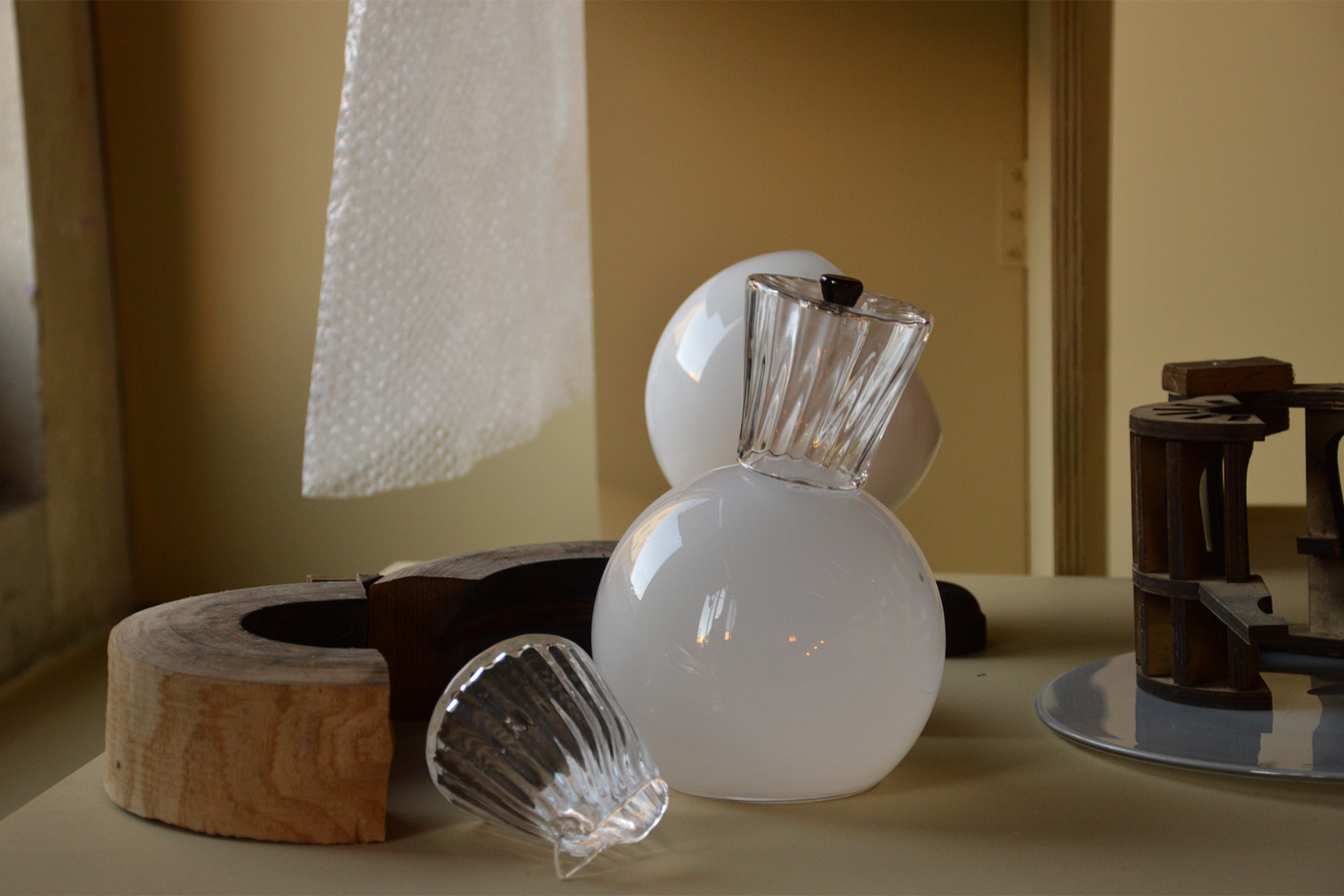
Opaline globes, wooden moulds and broken glass make up this scenography inspired by a glassblower’s workshop.
INFORMATIONS PRATIQUES
Dates
De novembre 2022 à février 2023
à la Maison ARCHIK Marseille
Site des designers
