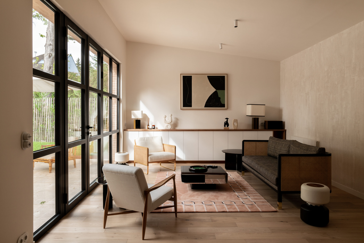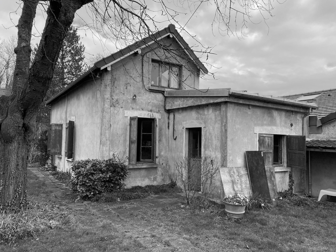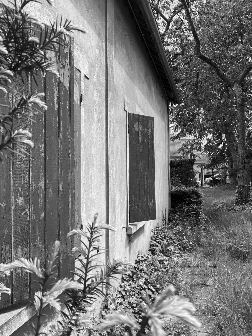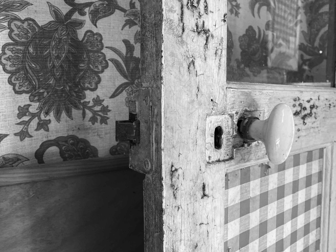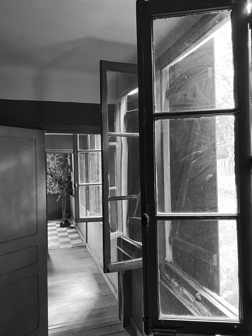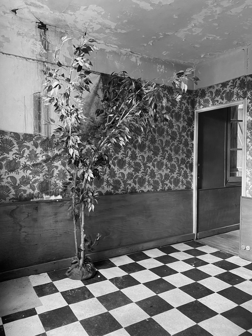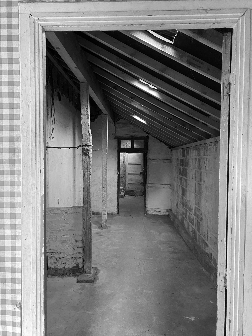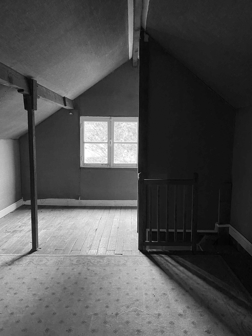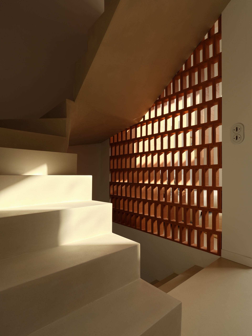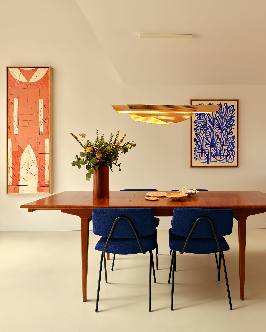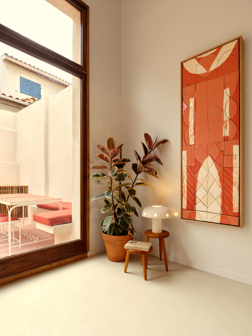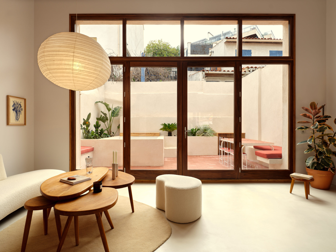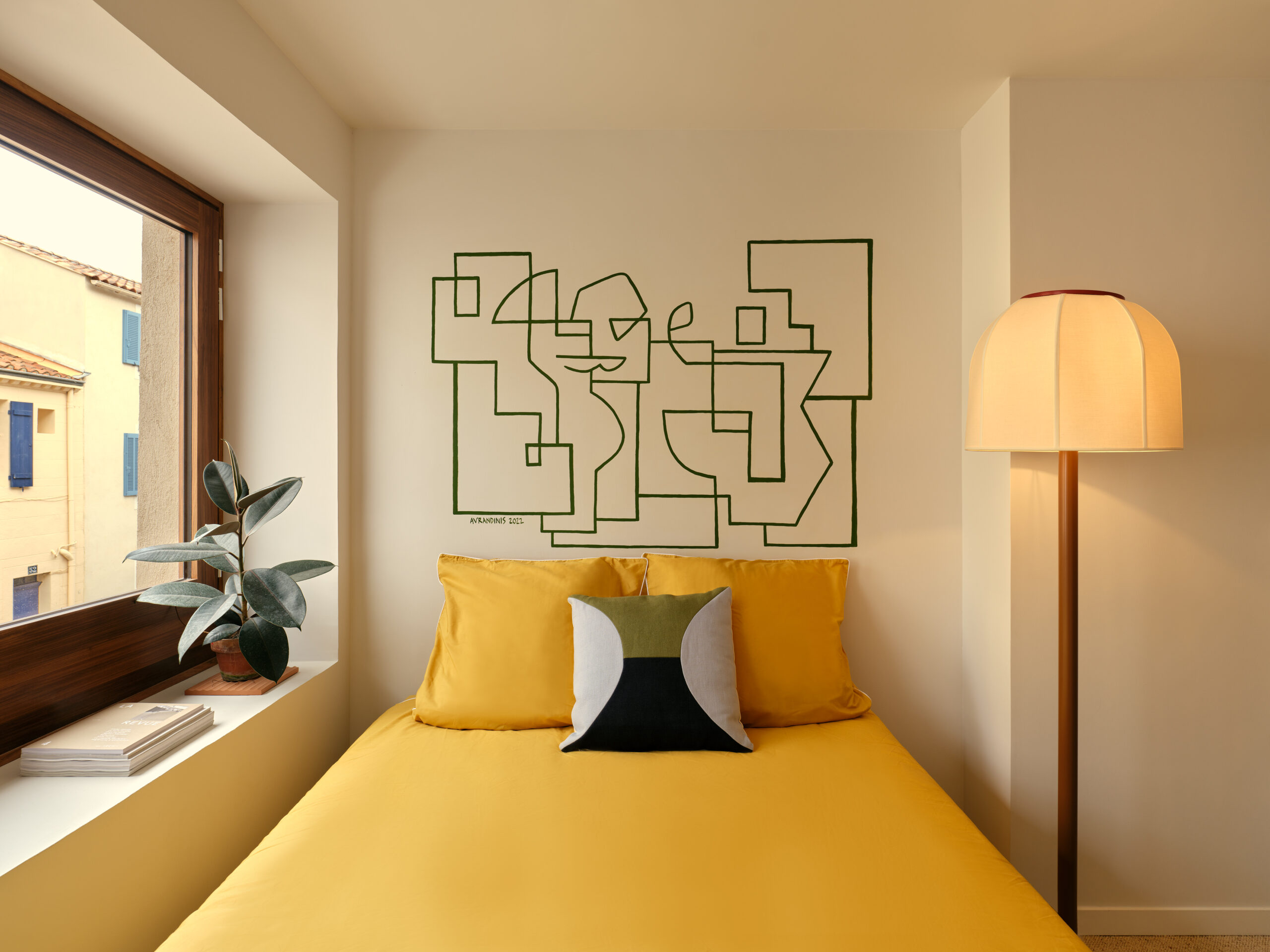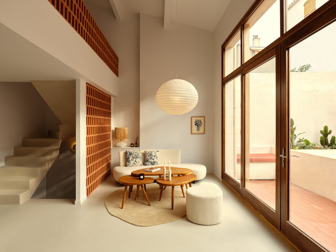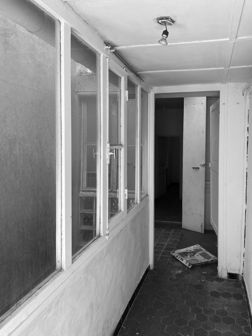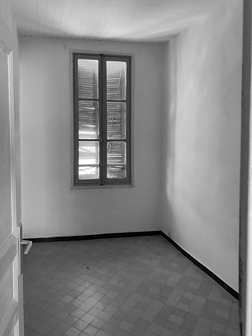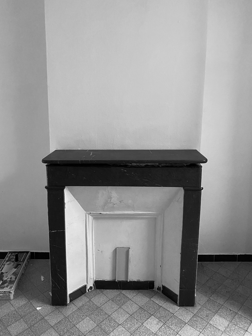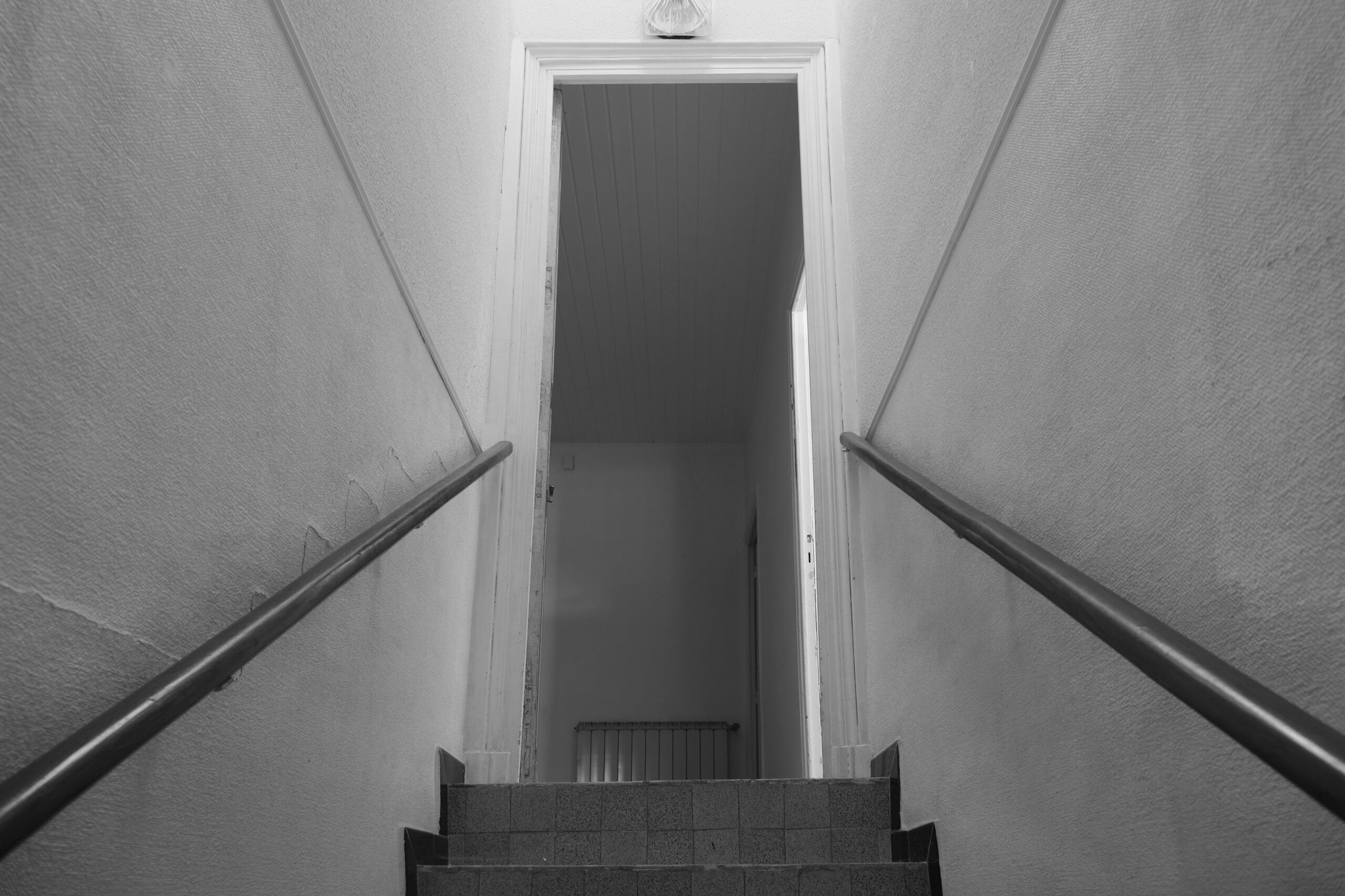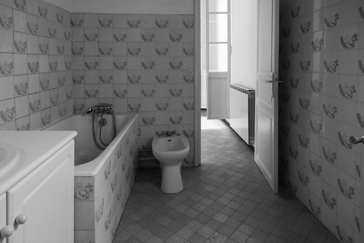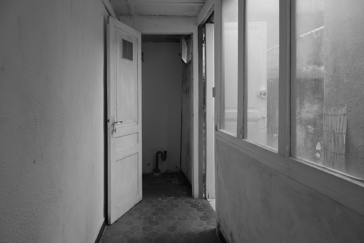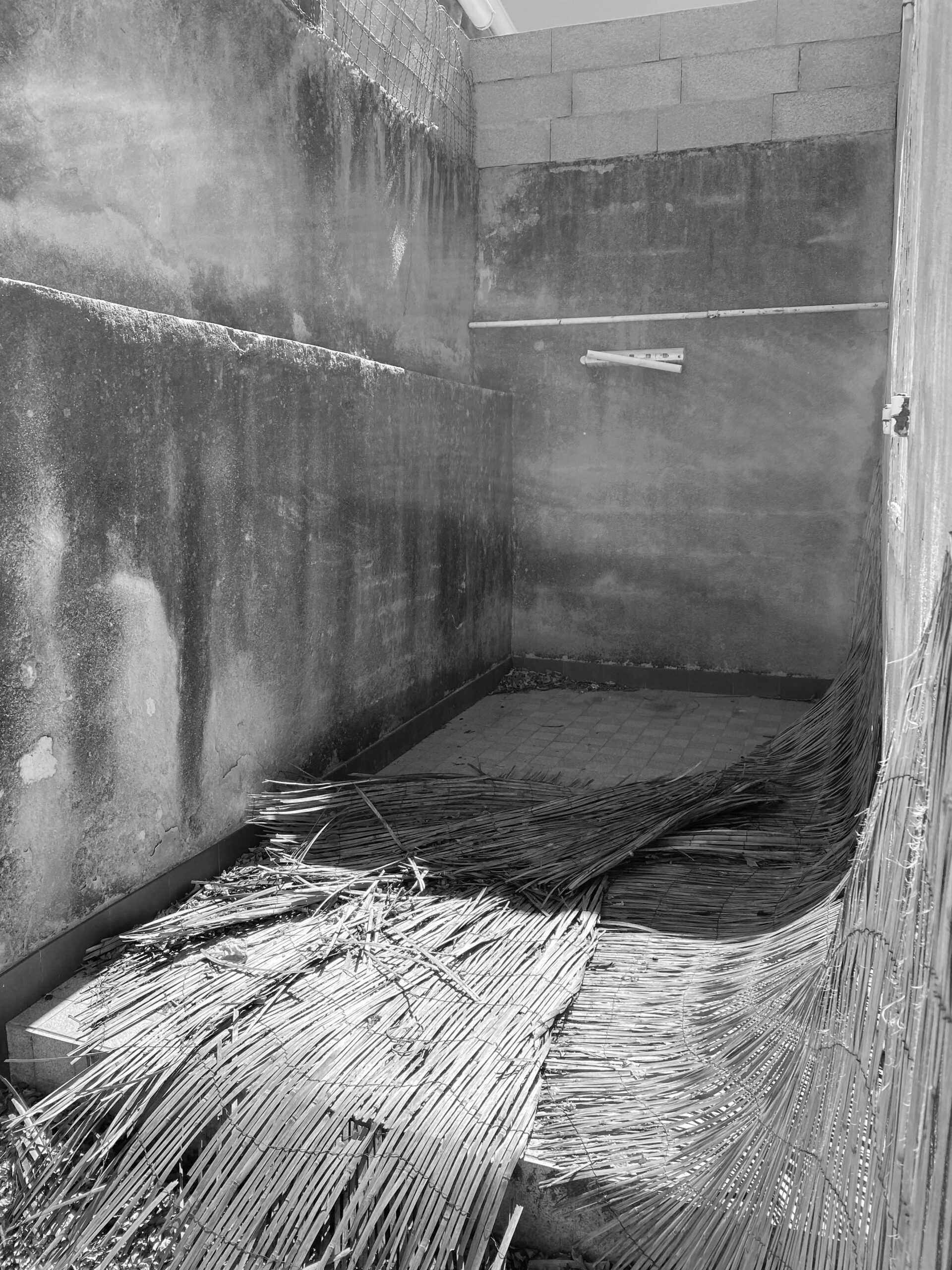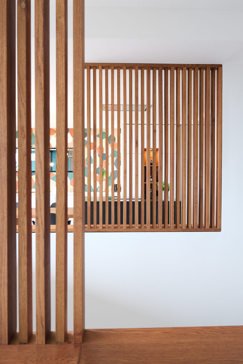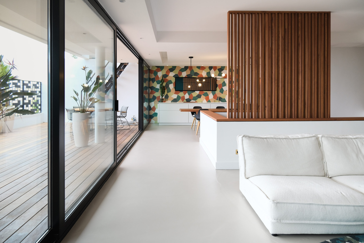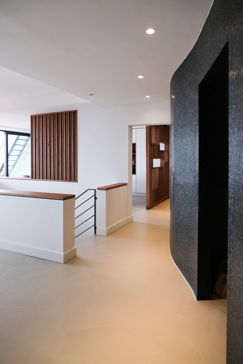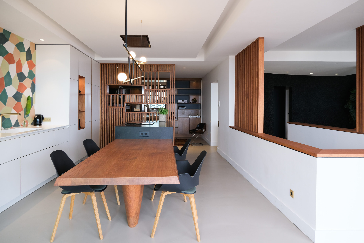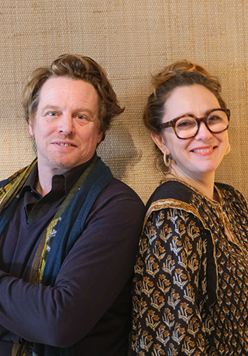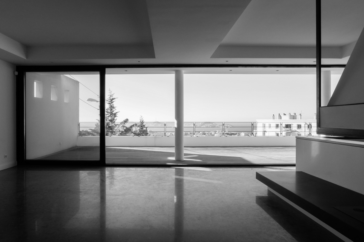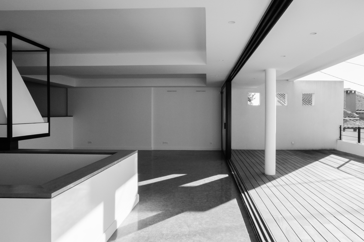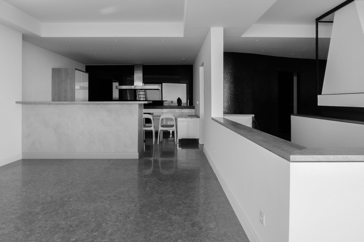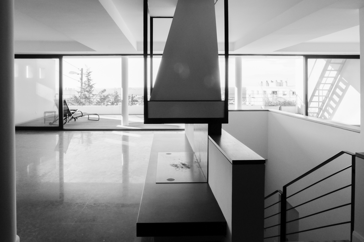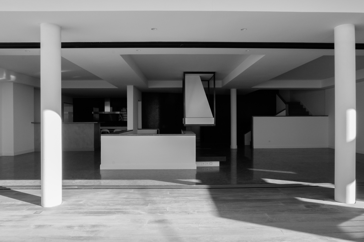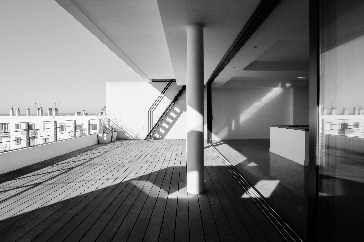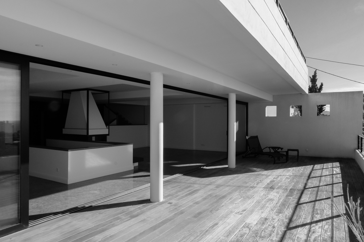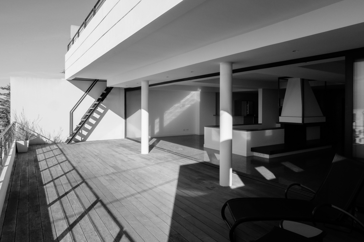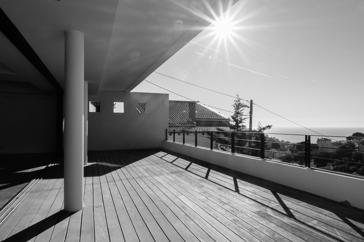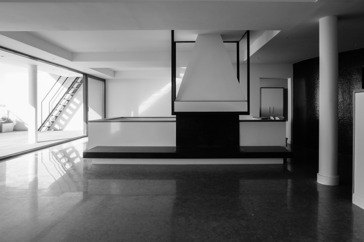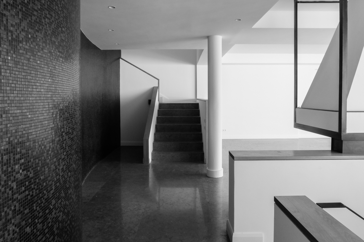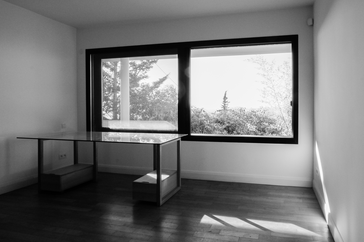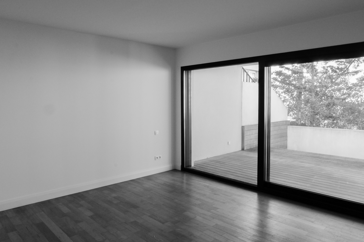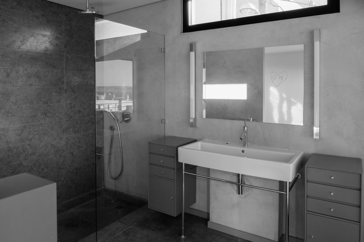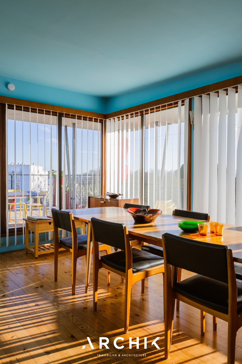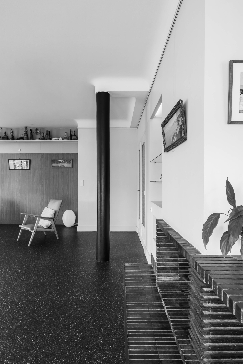A complete renovation carried out by ARCHIK and the architect Baptiste Legué (ABL) in a house from the beginning of the century, near Paris.

To give back to this doll’s house where small volumes and numerous rooms follow one another, a more contemporary functionality by decompartmentalizing the spaces and revitalizing their layout.
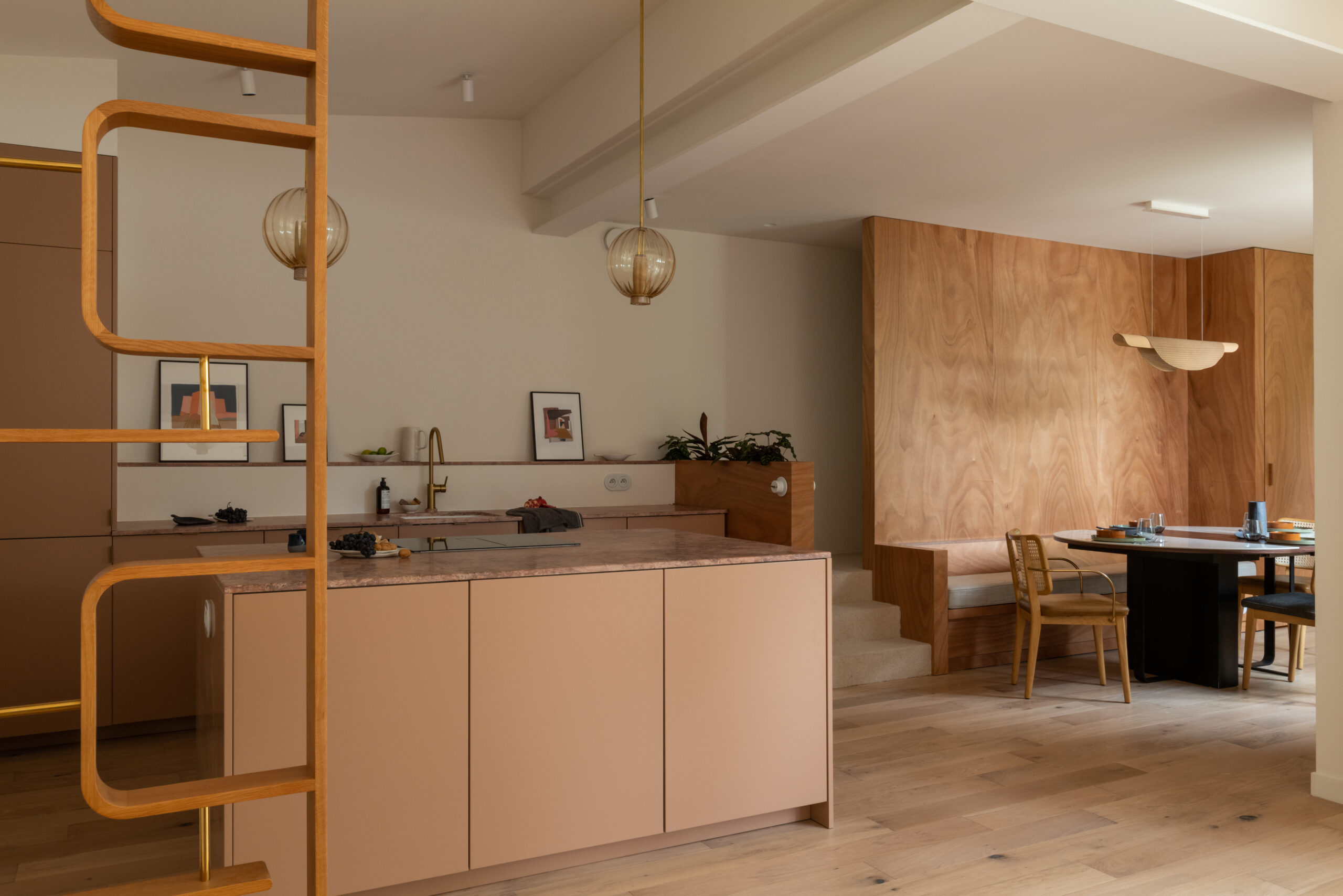
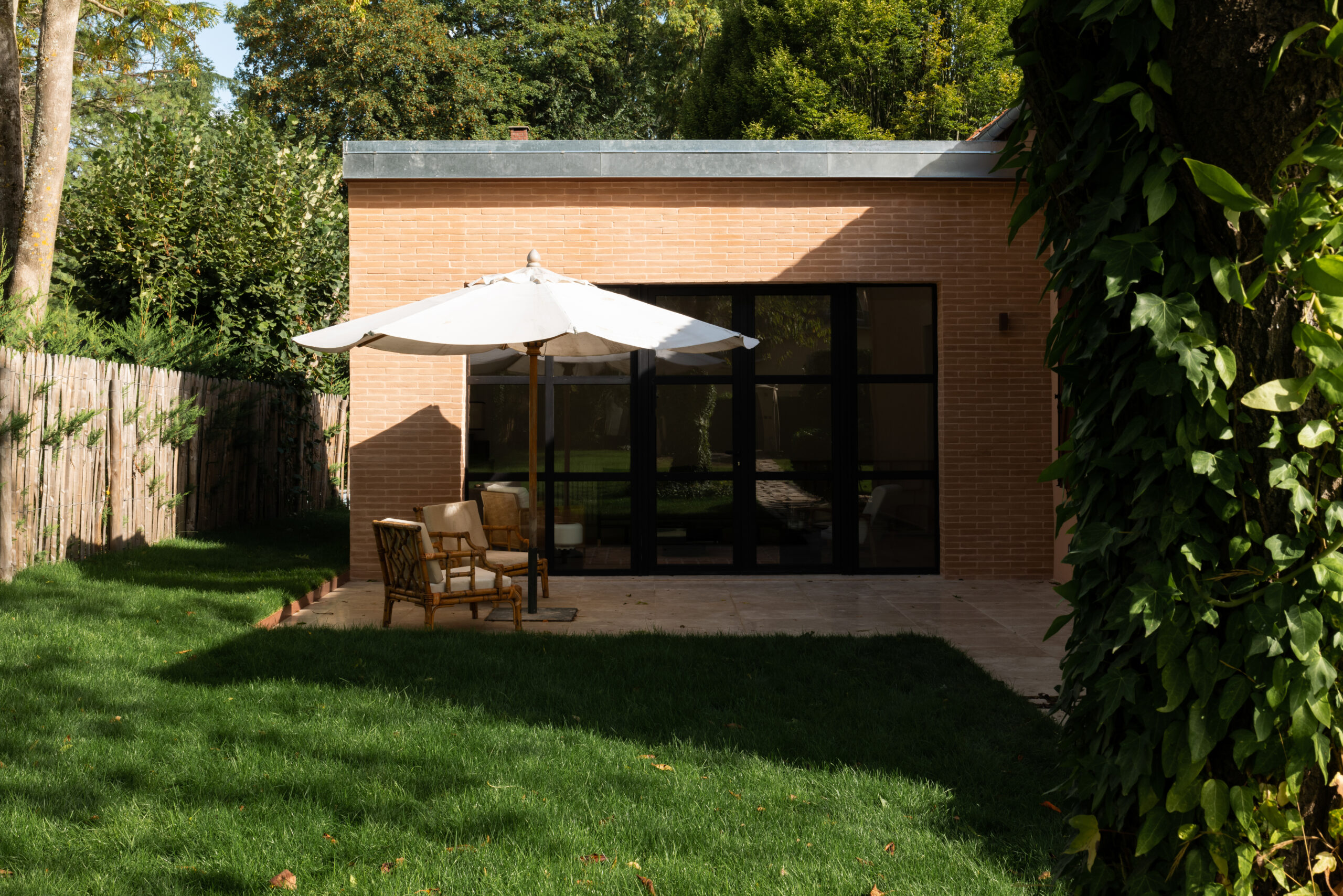

Expand the house to offer three distinct spaces: living area, master suite and children’s area, all on two levels, and focus on the outdoors with an extension of the living area facing the garden, opening onto a shaded terrace.

Natural materials were used as the main thread of the renovation: Okoumé wood for the custom-made woodwork, natural and pink travertine in the bathroom and kitchen. The pink and beige tones of the whole project create an enveloping and soft atmosphere.
On the first floor, the staircase is moved and becomes an integrated element that creates a bench for the dining room. The open kitchen with island is the nerve center of this first level and is adorned with pink travertine. The day and night areas have been separated and Okoumé wood panels, some of which serve as doors and others as storage, mark this distinction. The master suite has a bathroom entirely made of travertine with a custom-made double sink.
Upstairs, two attic bedrooms each offer built-in storage and an office area. The relocated hopper allows the creation of a pleasant shower room with window, as well as an independent toilet. Two rooms in total look terracotta.
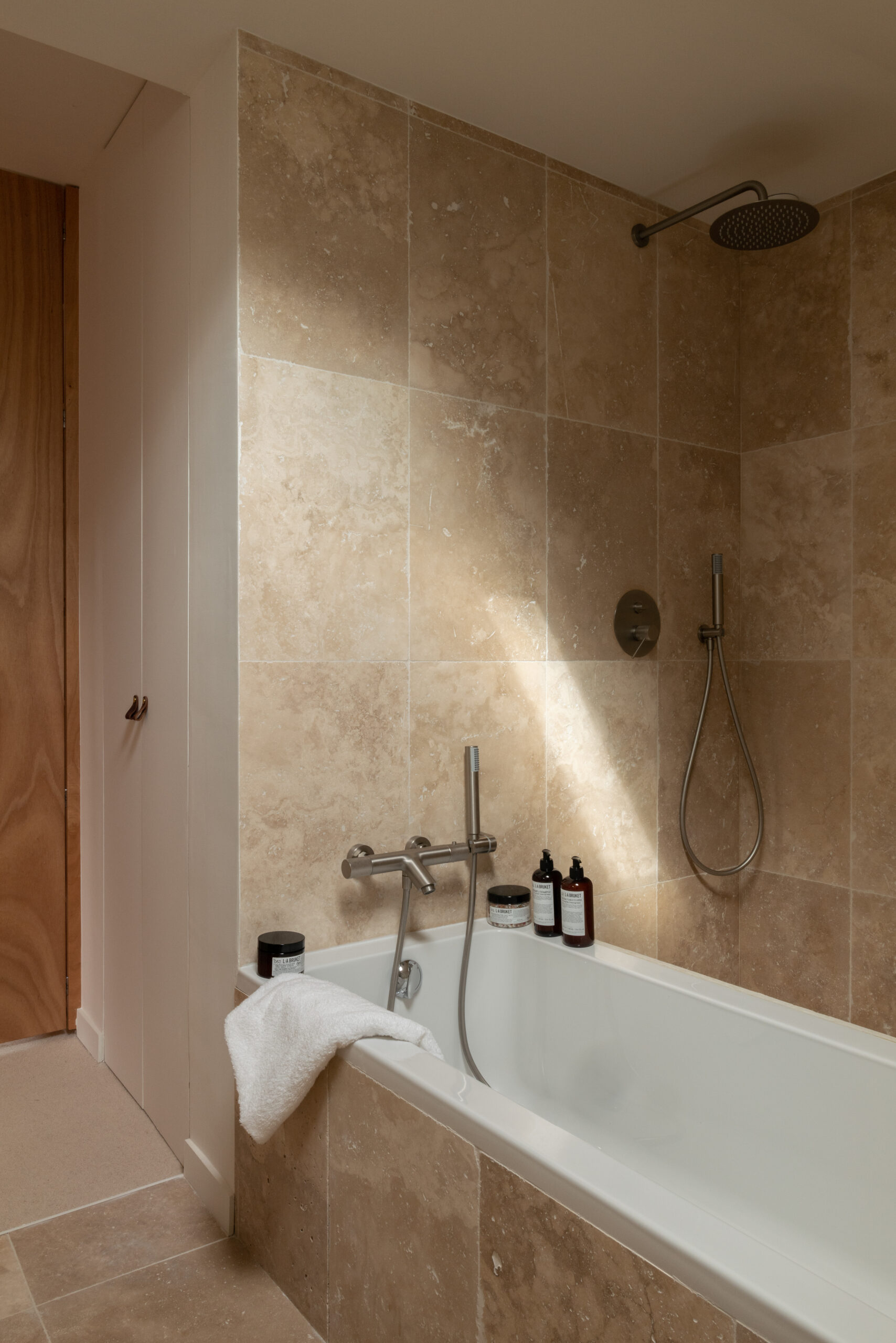
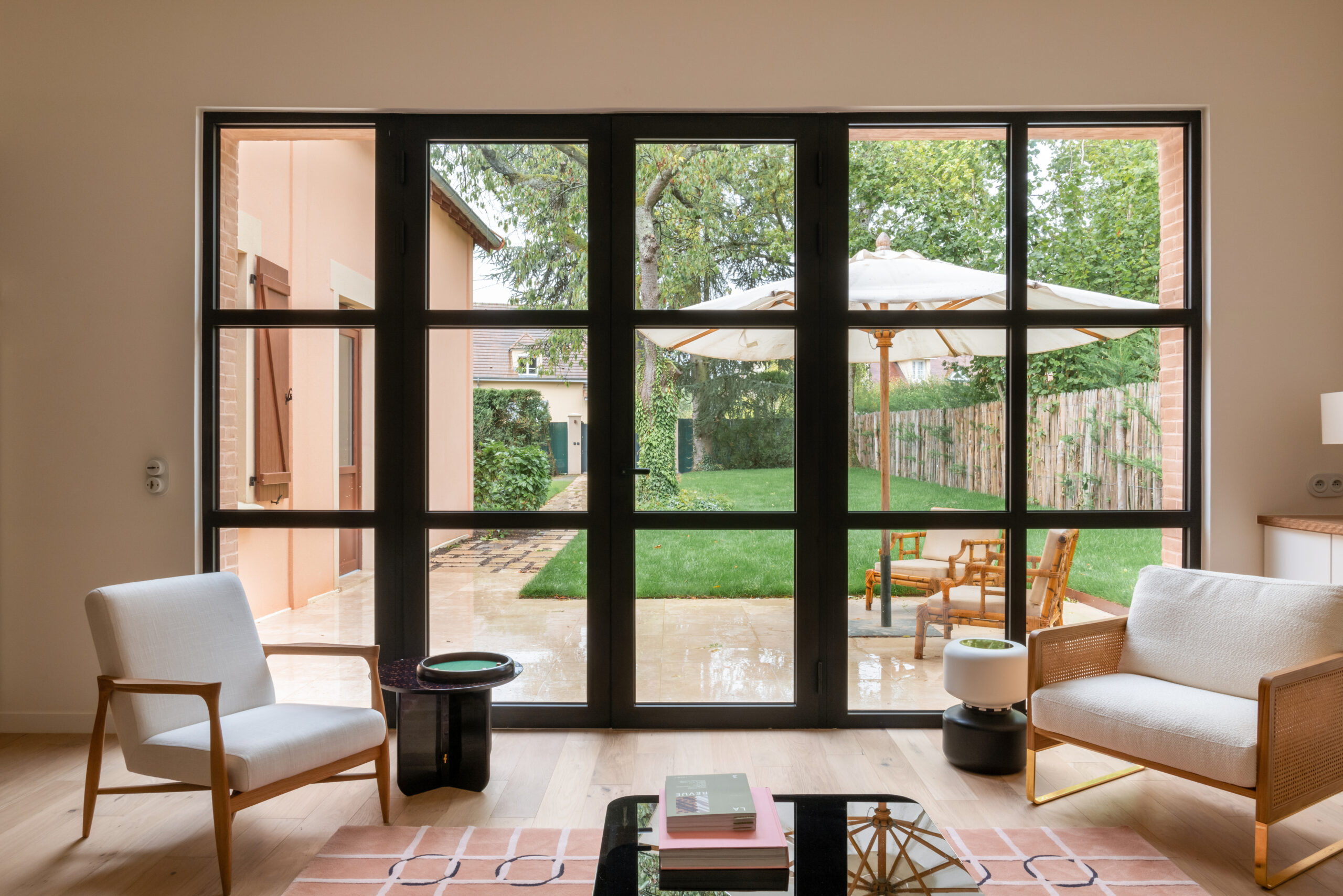
A family cocoon, warm and bucolic, turned towards the outside.


