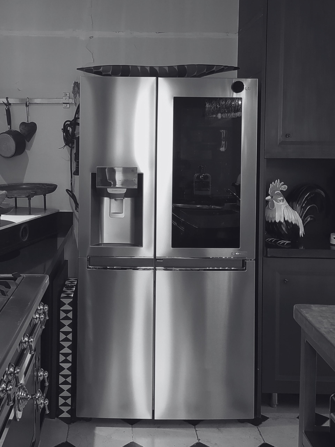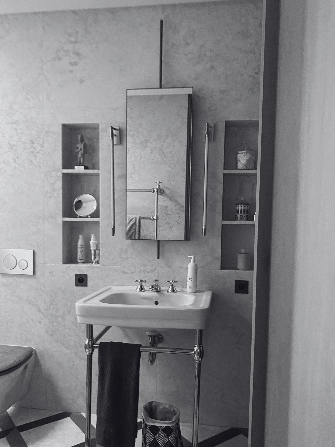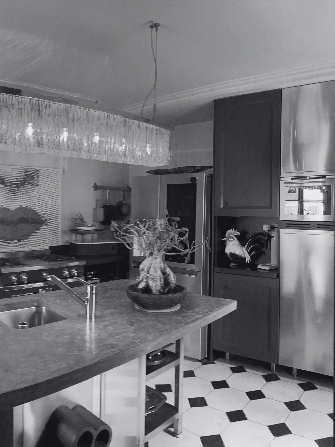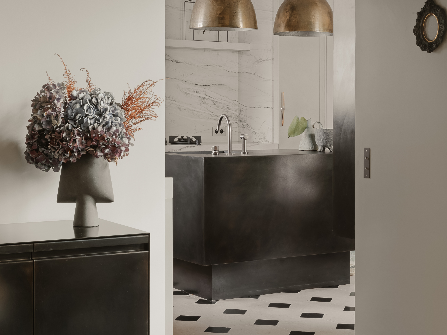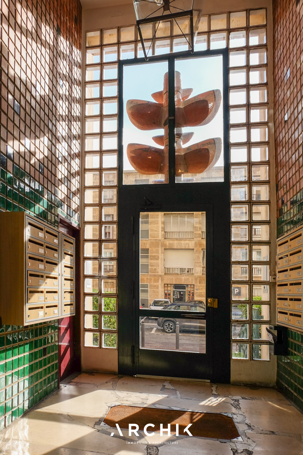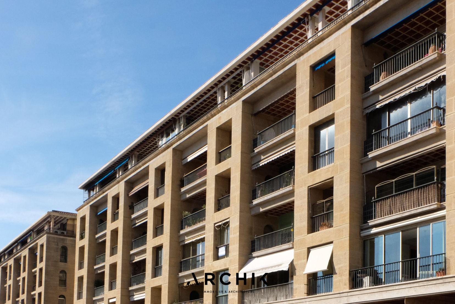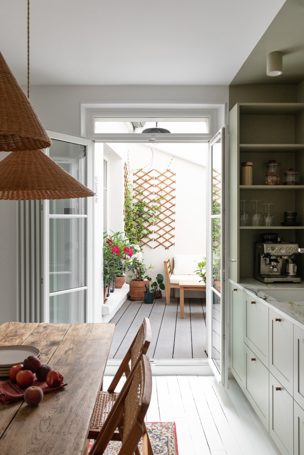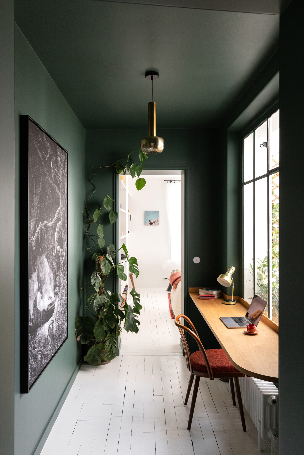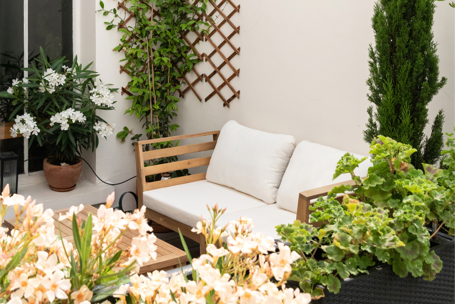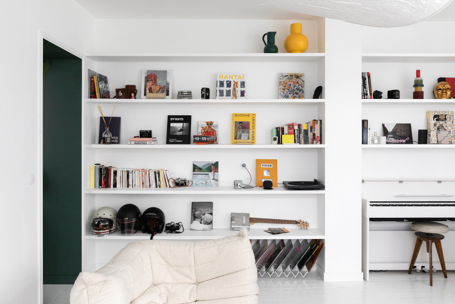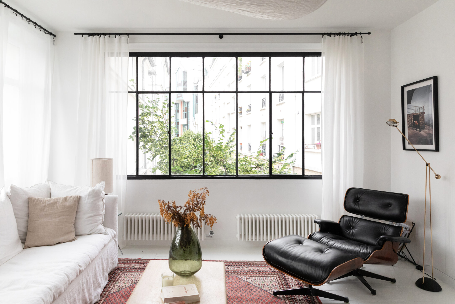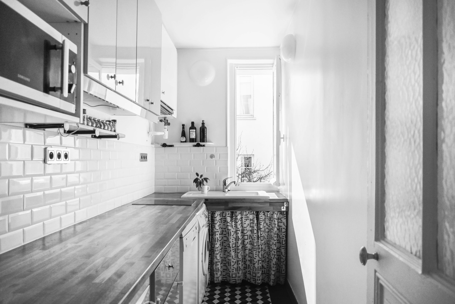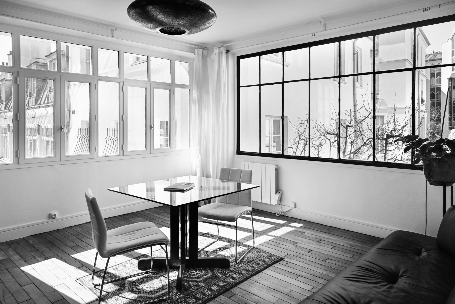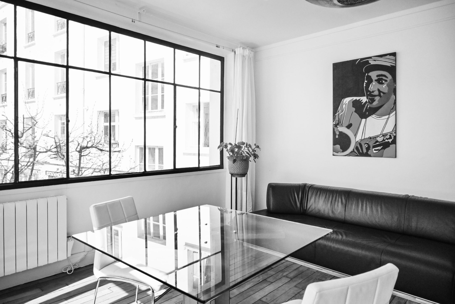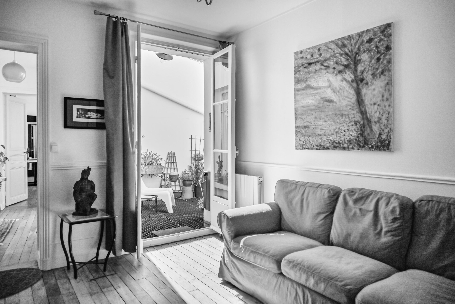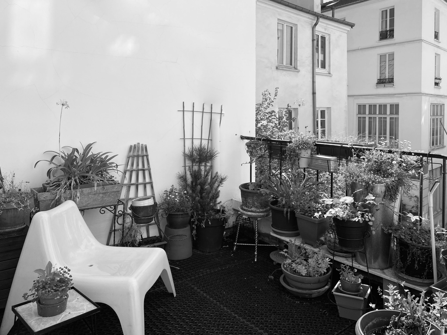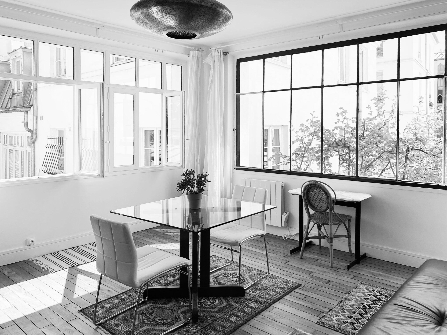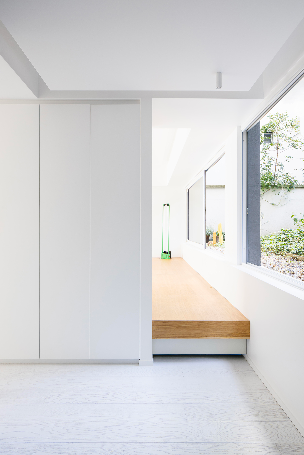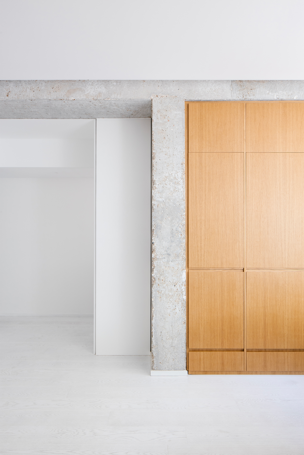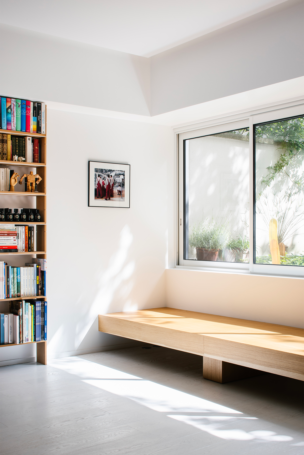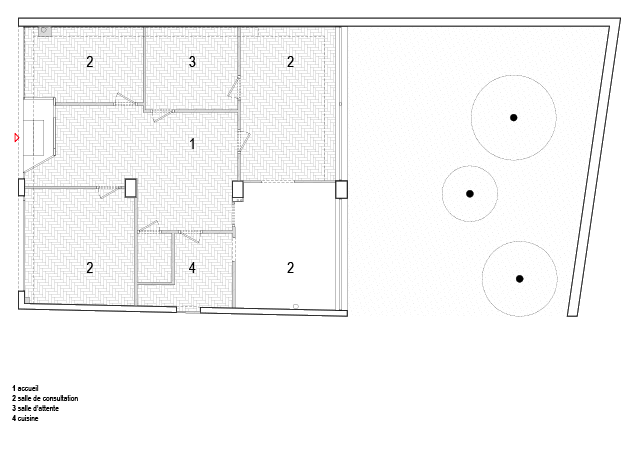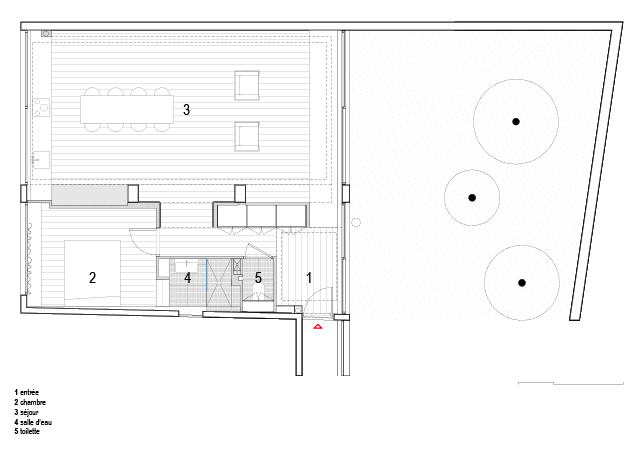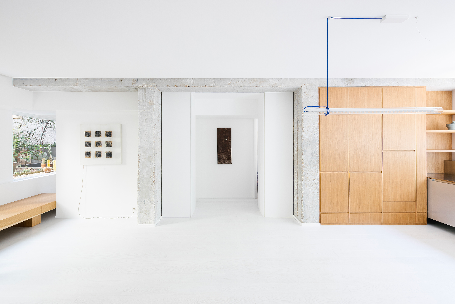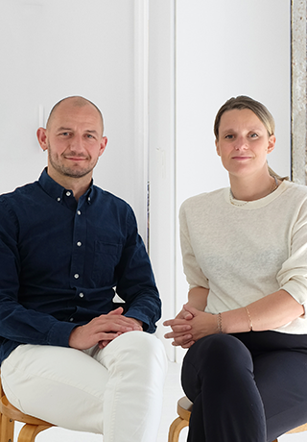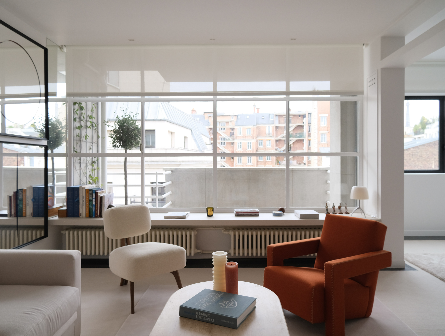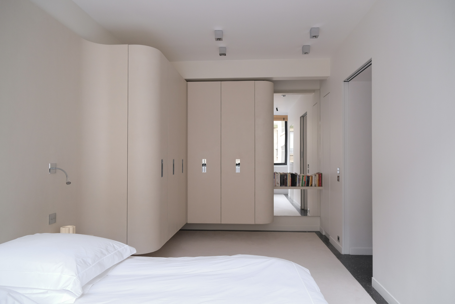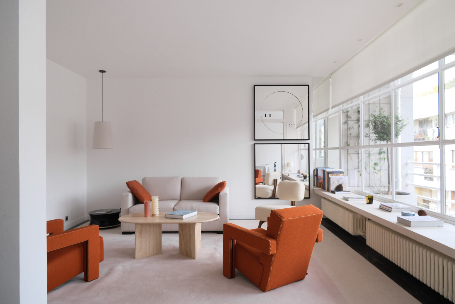Located in the heart of the Élysée district, this apartment has been elegantly renovated by our partner interior design firm ABL.
The work focused on the kitchen and bathroom, restoring fluidity, light, and coherence to this two-level Parisian apartment.
Before …

Bring a breath of fresh air and let in more light, through balanced contrasts between natural materials and raw textures, in a palette of muted shades.
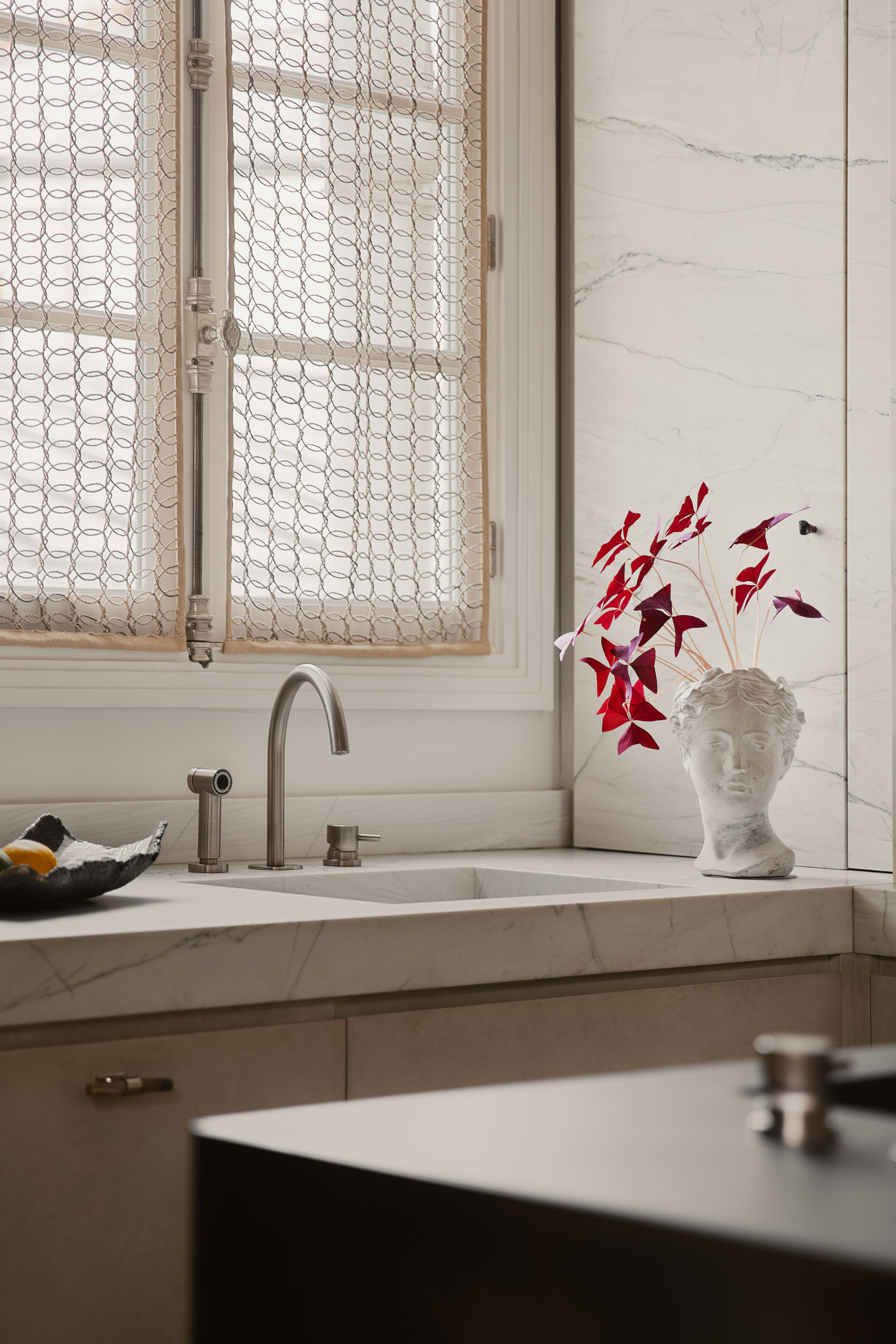
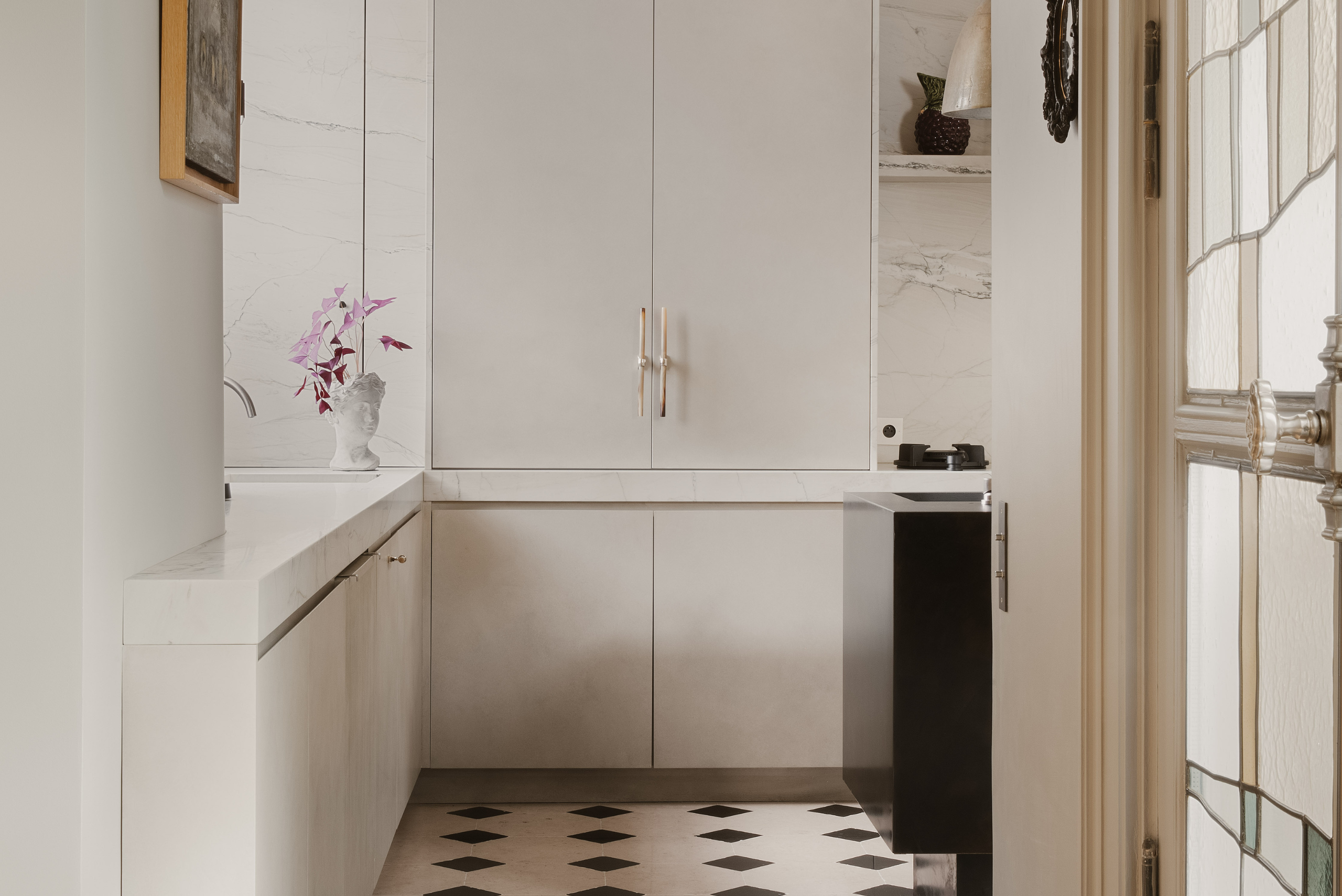

A project conceived as a delicate gesture, carried out by skilled craftsmen and an interior designer capable of revealing the material and finesse of each assembly.

Preserve the historic character, particularly the cabochon flooring and ceiling moldings in the kitchen.
Reclaim the lost attic space in the dressing room and bathroom to optimize volume.
Play with bold contrasts between design elements: cream-white kitchen, mineral paint, natural stone, and raw steel island.
In the bathroom, bring natural light into the shower and create a dialogue between silver travertine and custom stained glass.
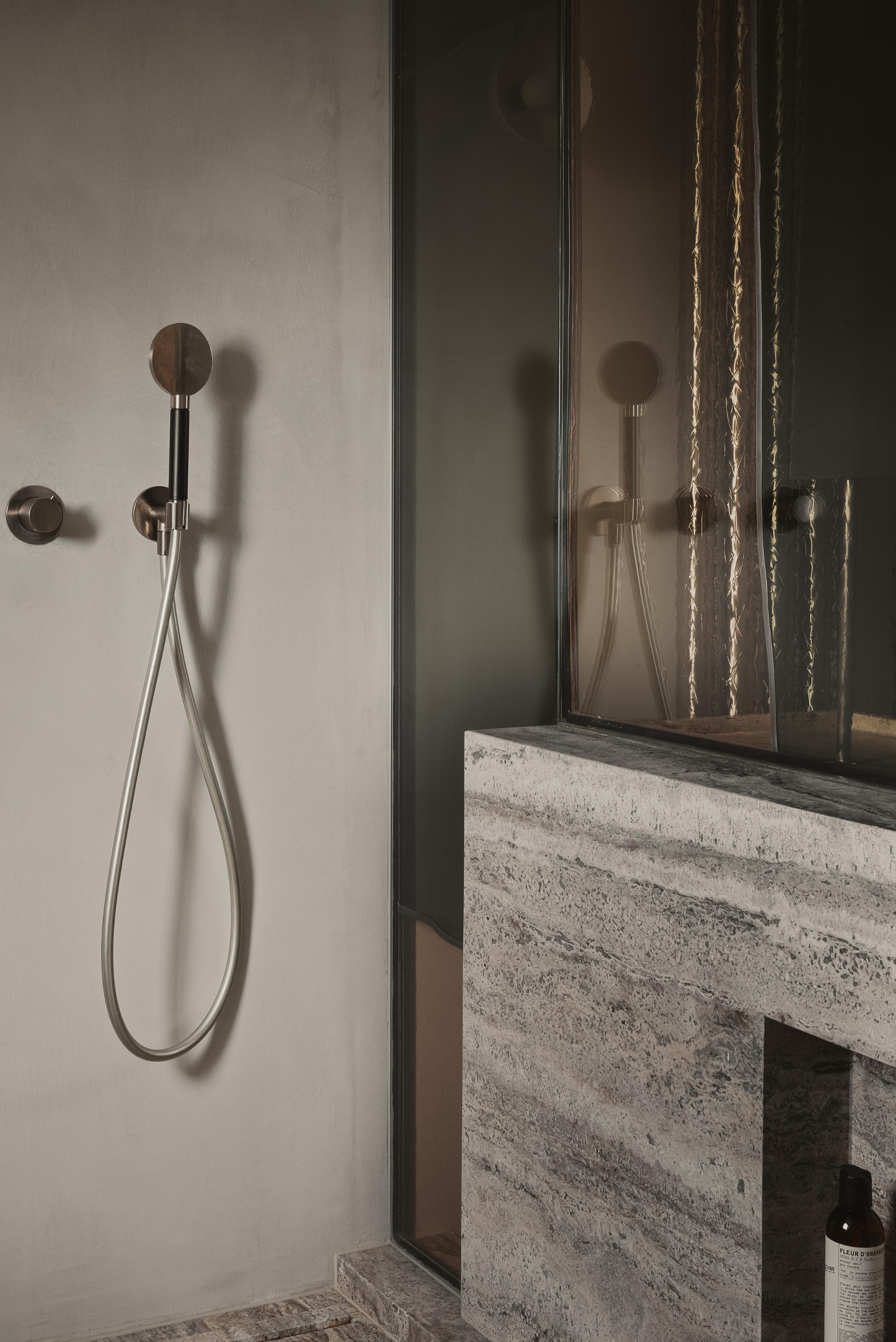
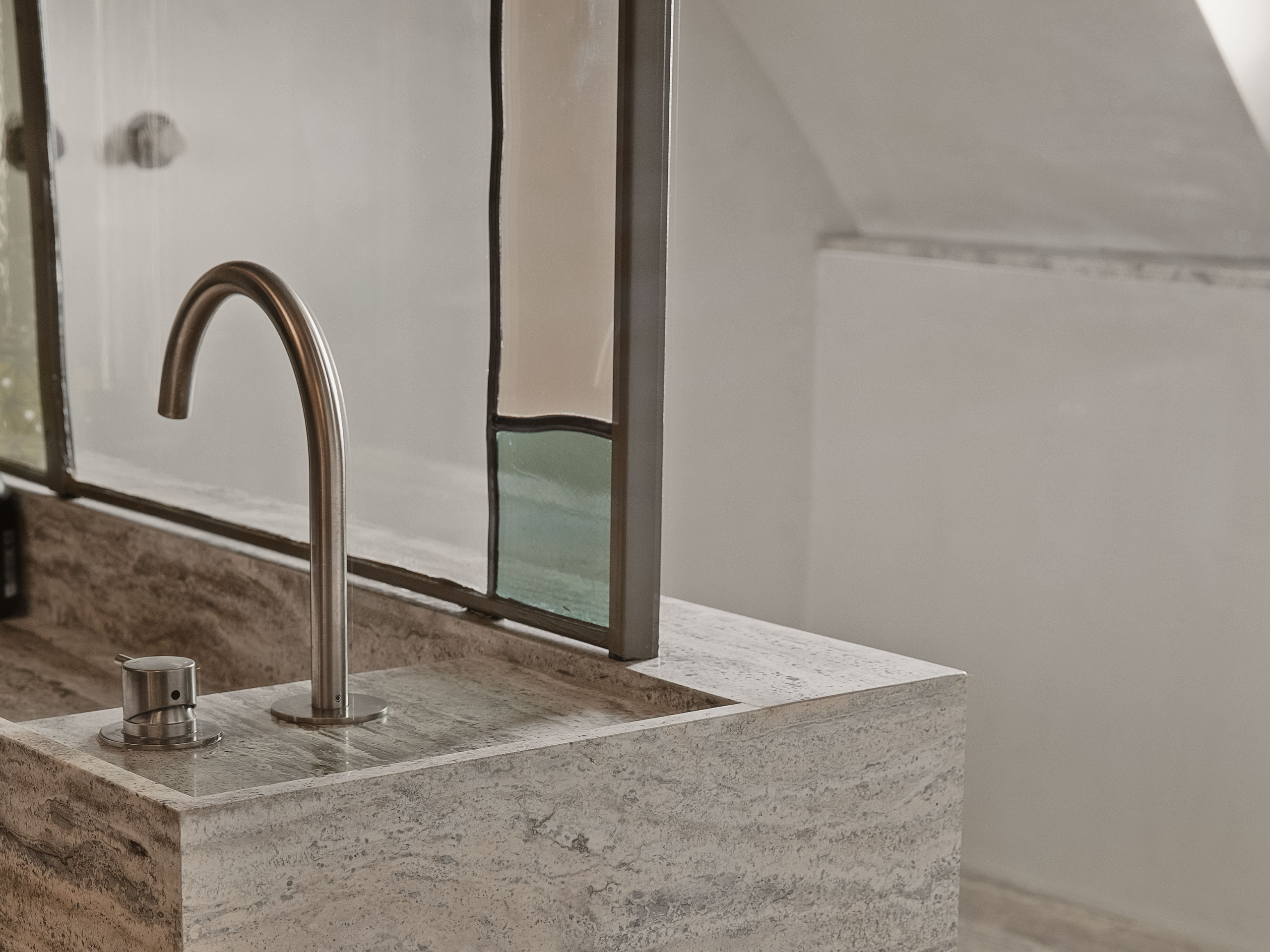
A vibrant duplex, shaped by matter and light.


