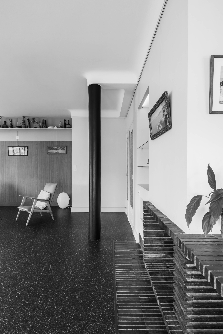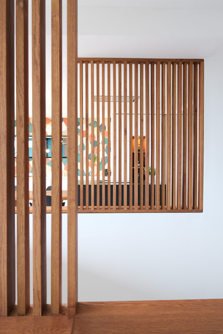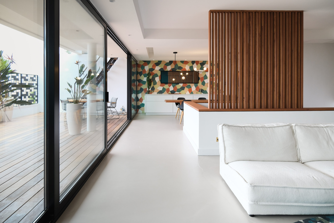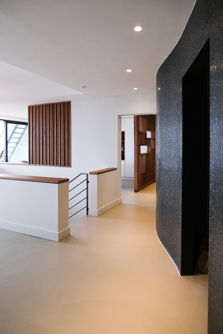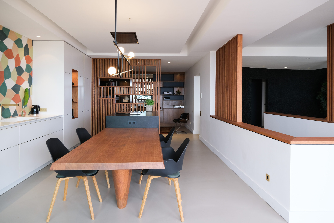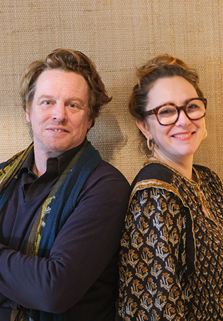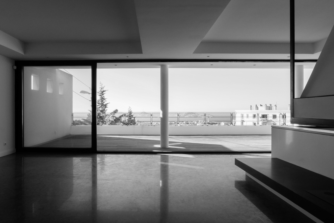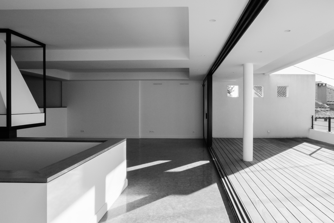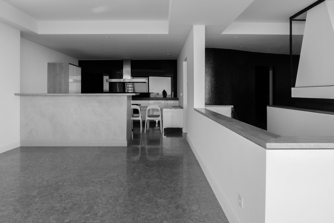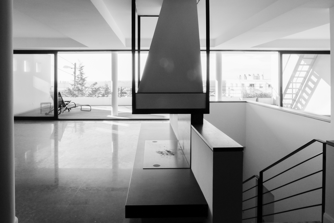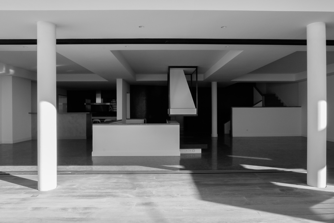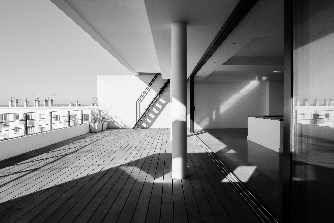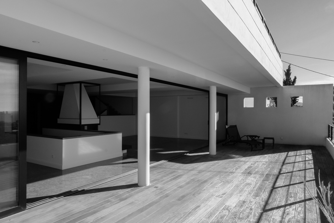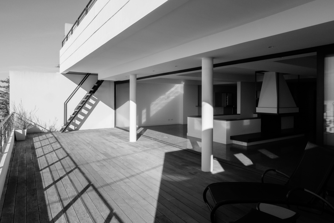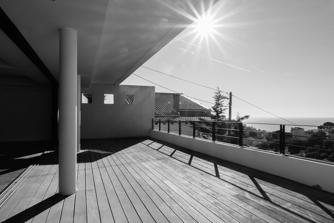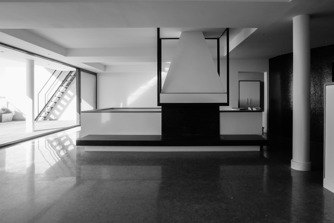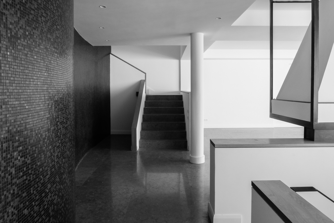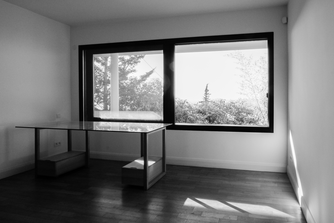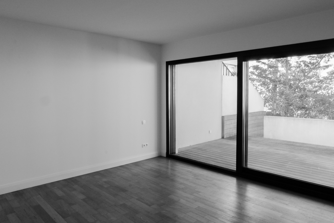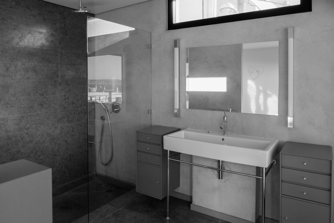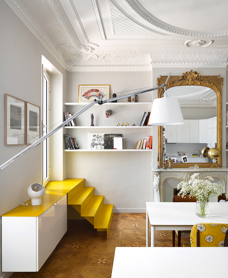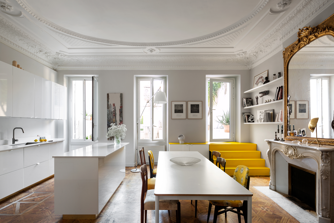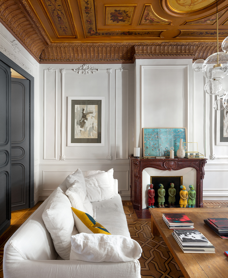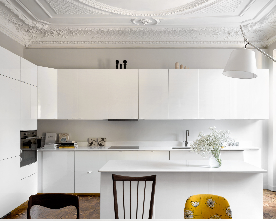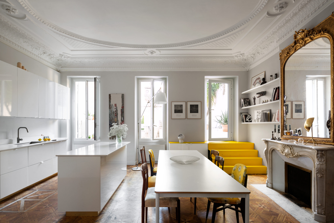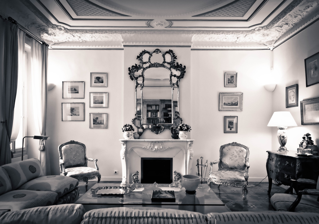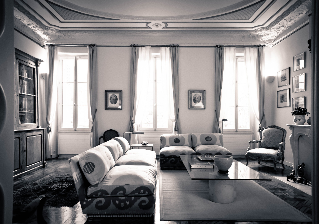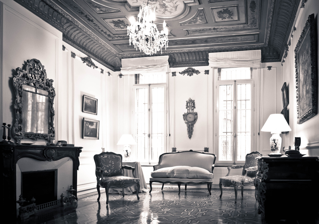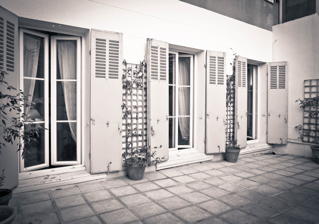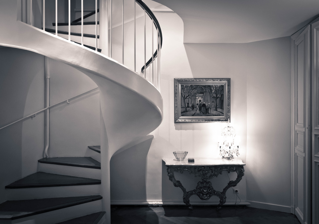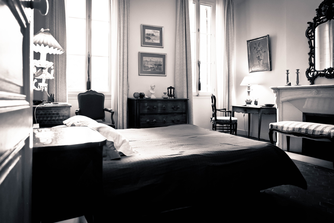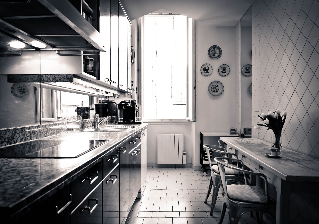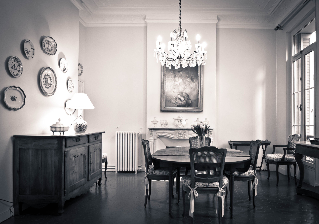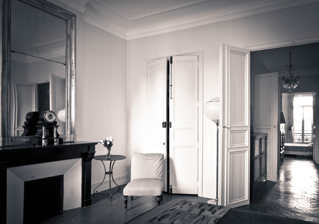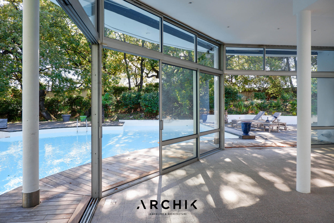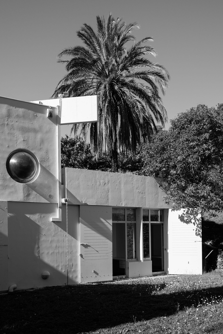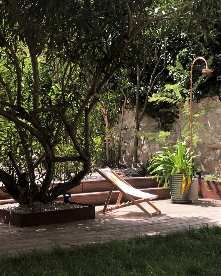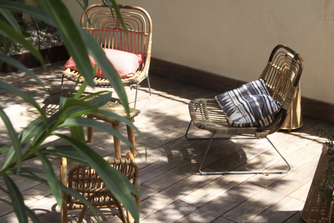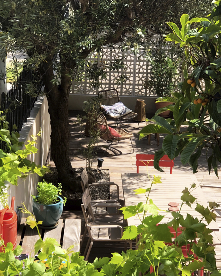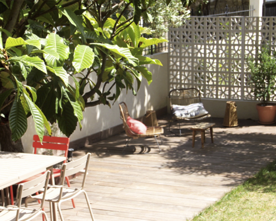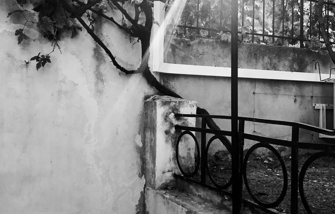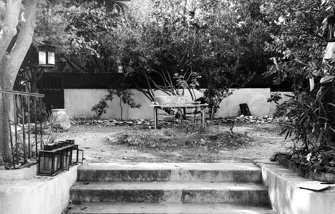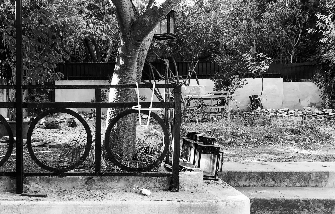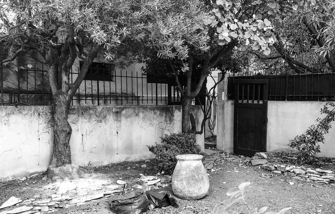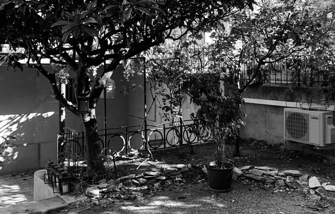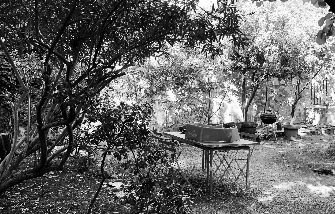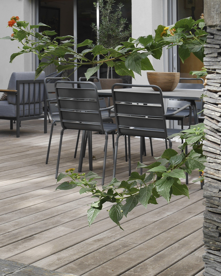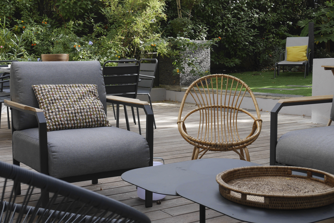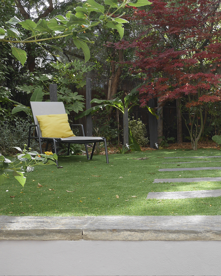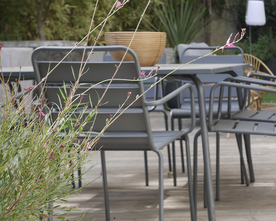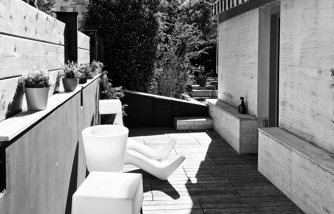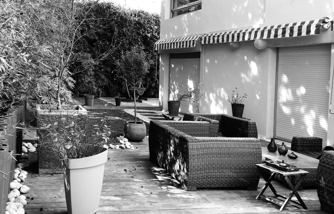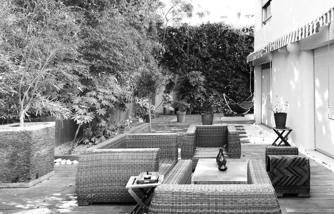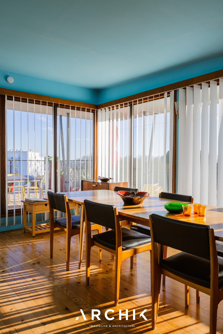
Tel un petit hôtel particulier, une belle entrée principale éclairée par une paroi de pavés de verre conduit à l’escalier en comblanchien qui dessert les niveaux hauts de réception et de nuit, le niveau bas étant constitué par des pièces techniques, de stockage et le garage. D’emblée, le ton est donné par la couleur bleue vive des murs.
Au premier niveau, une galerie en L de 55 m² multiplie les ouvertures sur les balcons et est articulée autour d’une cheminée de brique qui s’étire sur un beau comptoir. Un pilier mis en exergue rappelle la structure du bâtiment. Une nouvelle nuance de bleu habille les murs qui se terminent au plafond par des arrondis soulignant les angles, tandis que le sol a volontairement conservé les stigmates de la redistribution : parquet blond et petits carreaux complétés par un revêtement rappelant le granito. La seconde partie de l’étage se compose d’une unité d’habitation comprenant un séjour avec cuisine ouverte aux couleurs éclatantes, deux chambres, une salle d’eau, une véranda et une vaste terrasse. Les deux niveaux supérieurs forment un duplex familial : cinq chambres déclinent chacune la gamme des couleurs joyeuses, complétées par deux salles d’eau et une salle de bain aux faïences lumineuses. Certaines chambres ont conservé leur cabinet de toilette d’origine parfaitement intégré dans les nombreux agencements conservés.
Accessible par un escalier à vis qui monte au ciel, le dernier étage est traité comme le pont supérieur d’un paquebot avec ses stratifiés et ses arrondis. Une pièce de vie avec cuisine et un petit salon occupent un espace où intérieur et extérieur se confondent à nouveau grâce à son roof top périphérique dominant la ville : Église Notre Dame, plage de la Grande Conche, Port, Palais des Congrès, estuaire et océan.

Architecte français né en 1906, Roger Mialet étudie à l’École des Beaux‑Arts de Paris, dans les ateliers de grands architectes comme Louis Hippolyte Boileau, Roger Henri Expert et Eugène Beaudouin. Au cours de sa carrière, Mialet exerce comme architecte à Paris s’engage dans des projets d’habitat et d’urbanisme, mais il est surtout connu pour ses travaux lors de la reconstruction après-guerre
L’une de ses réalisations majeures concerne la ville de Royan, marquée après la Seconde Guerre Mondiale par d’importants travaux de reconstruction. Il y supervise notamment : ’Îlot 106, un ensemble d’immeubles collectifs combinant logements et commerces, conçu en 1956, livré en 1961, l’Îlot 85, un autre programme d’habitat collectif datant de la même période, ainsi que des logements particuliers contribuant ainsi à la reconfiguration urbaine de Royan.
Ces projets témoignent de son engagement dans l’architecture d’après-guerre, mêlant reconstruction urbaine, logements collectifs et mixité d’usage.
