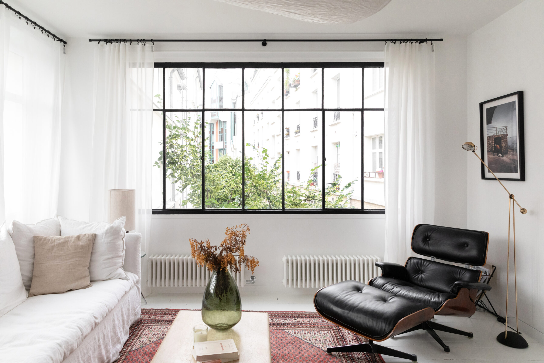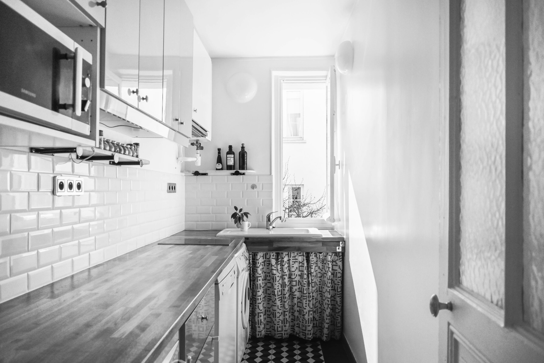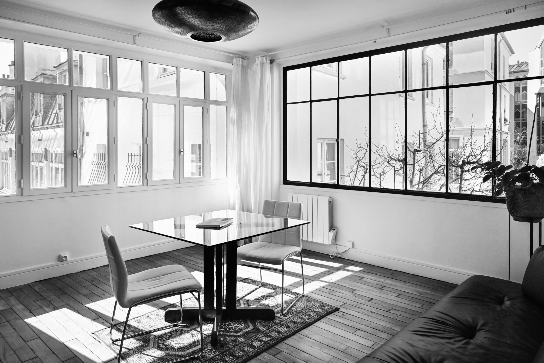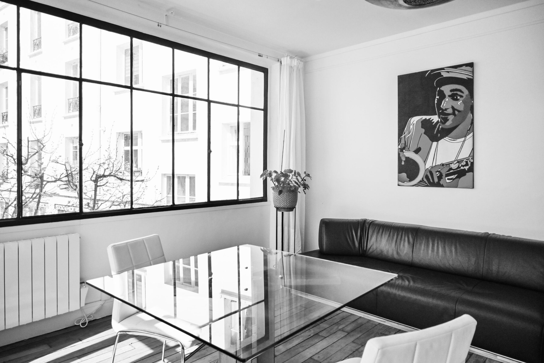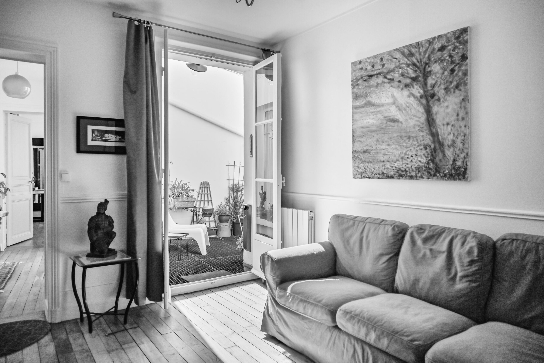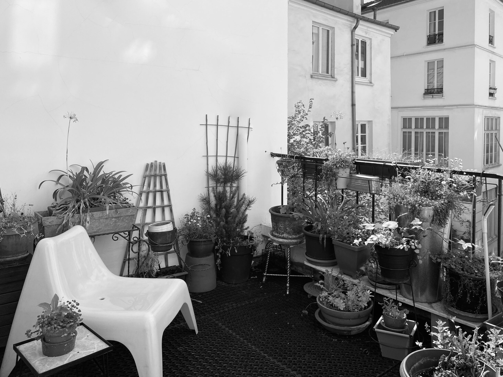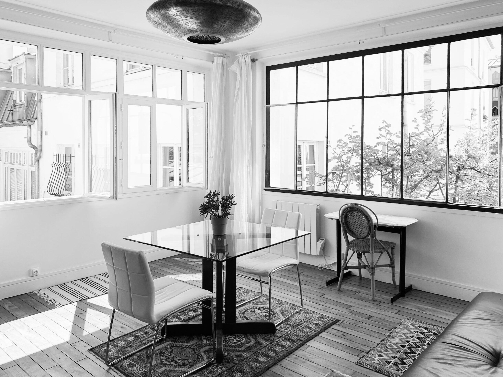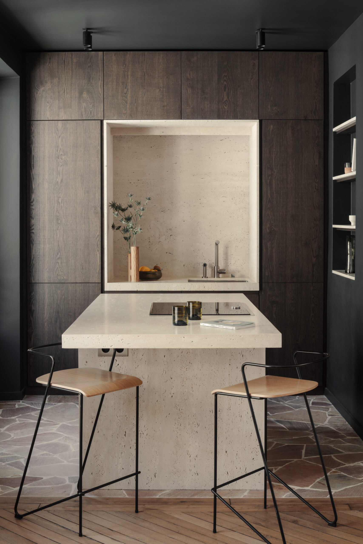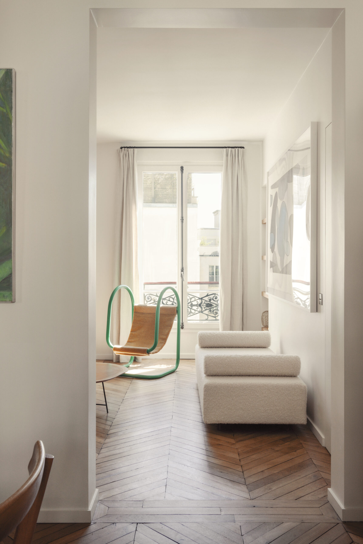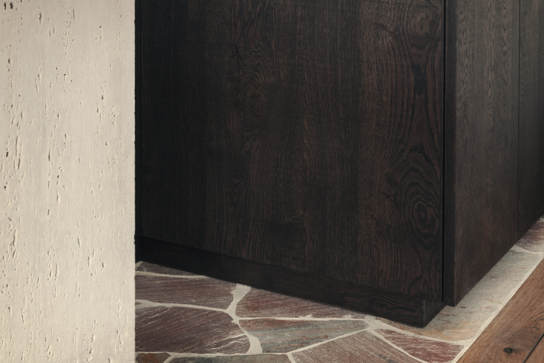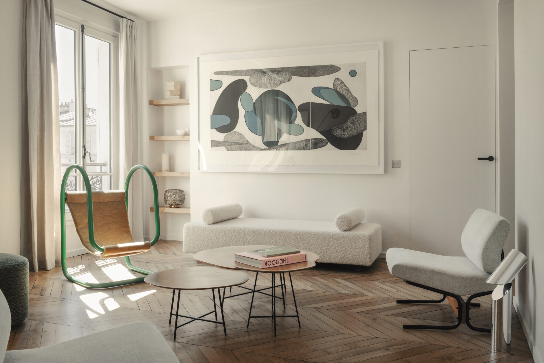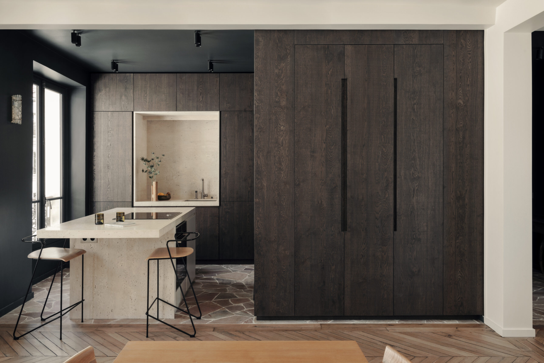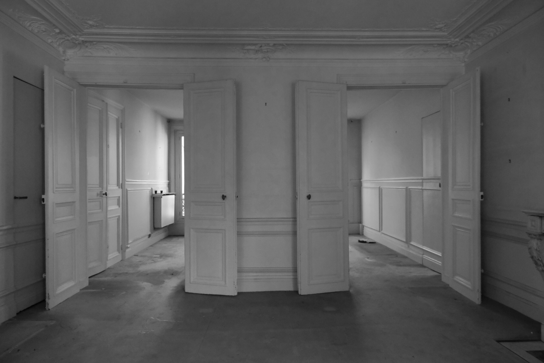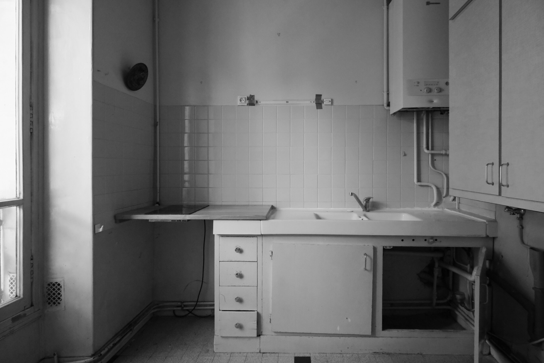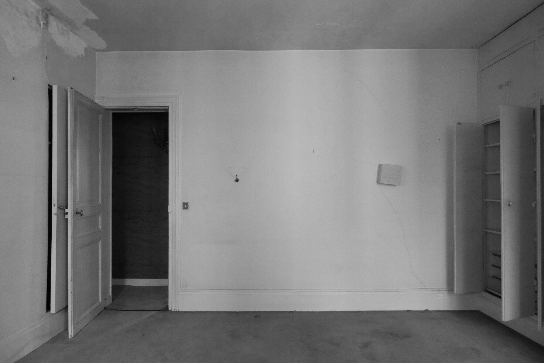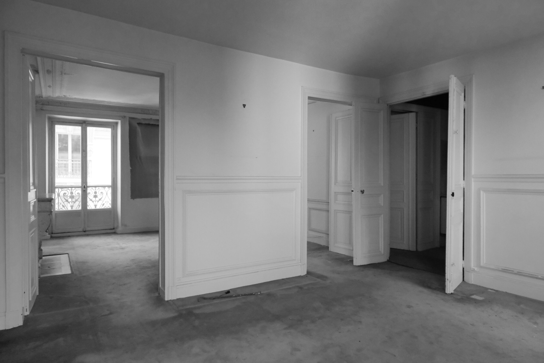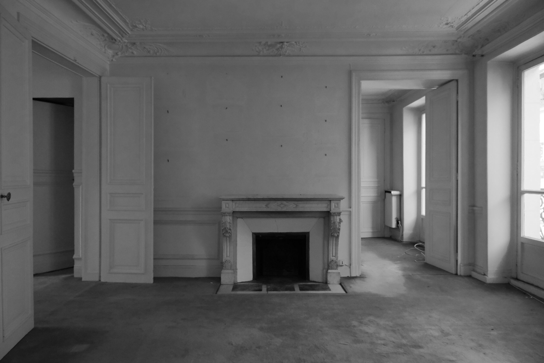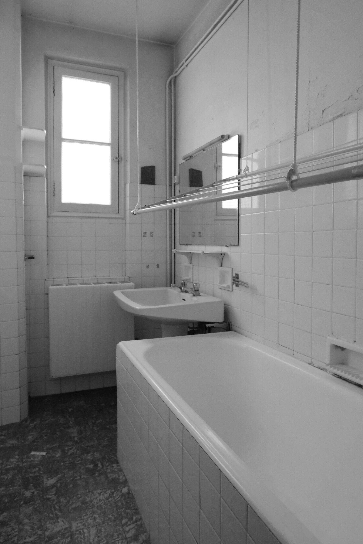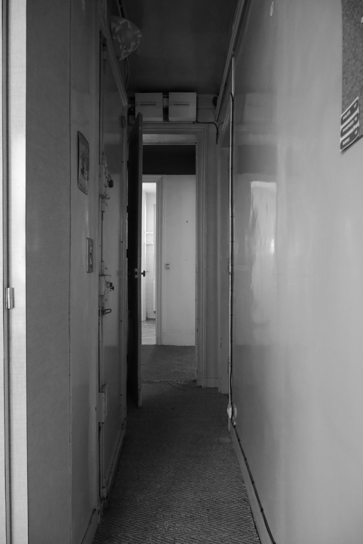Located in a historic and highly sought-after condominium in the 10th arrondissement, this apartment with its industrial origins was in good condition, but its U-shaped floor plan deserved to be rethought. It is built around a 9 m2 terrace, whose charm was just waiting to be revealed.

Rediscover a plan that’s easier to live in, with an open kitchen, larger shower room, separate WC and, of course, more storage space. Bring the terrace back to life as a real bonus room. More light in the kitchen.
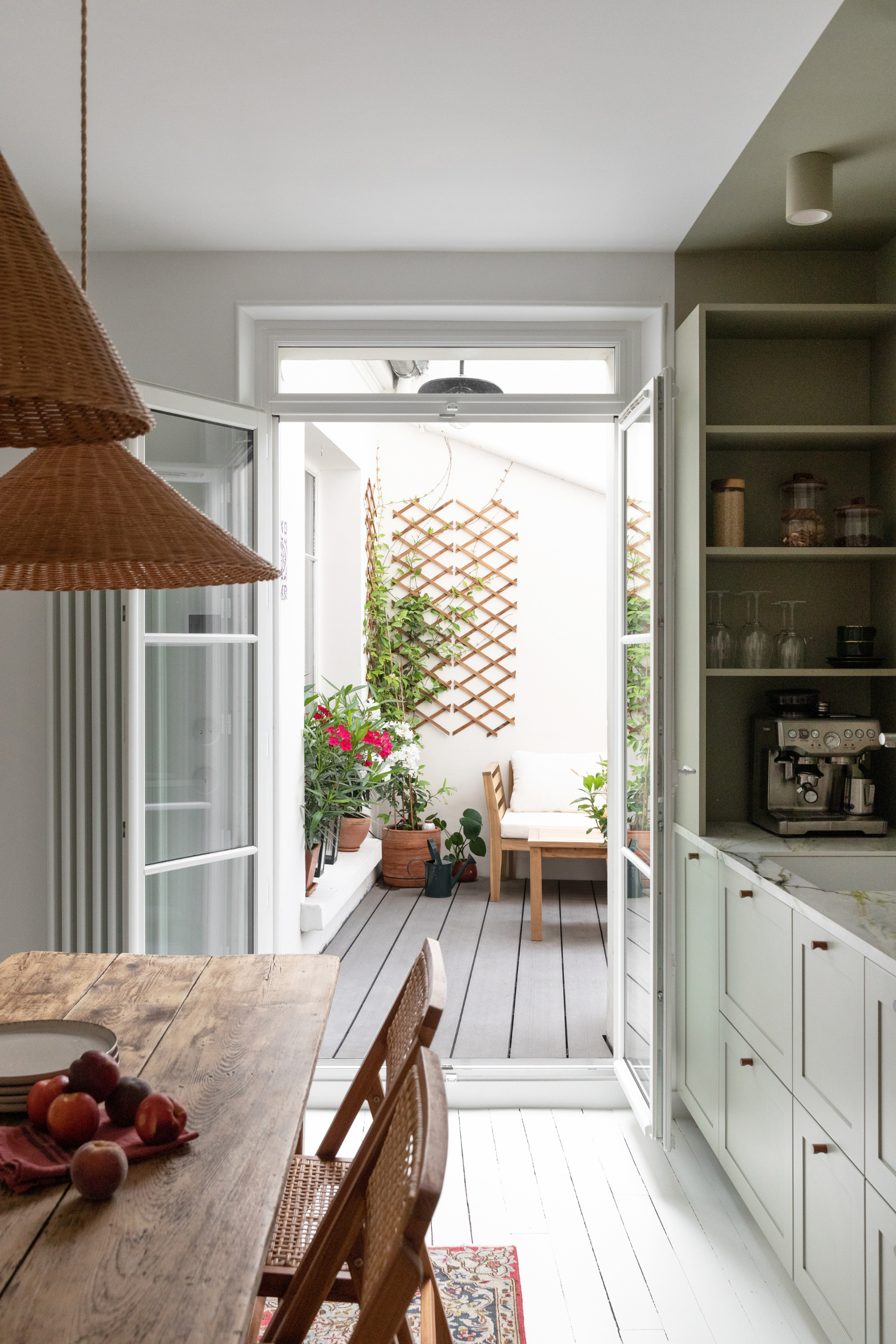
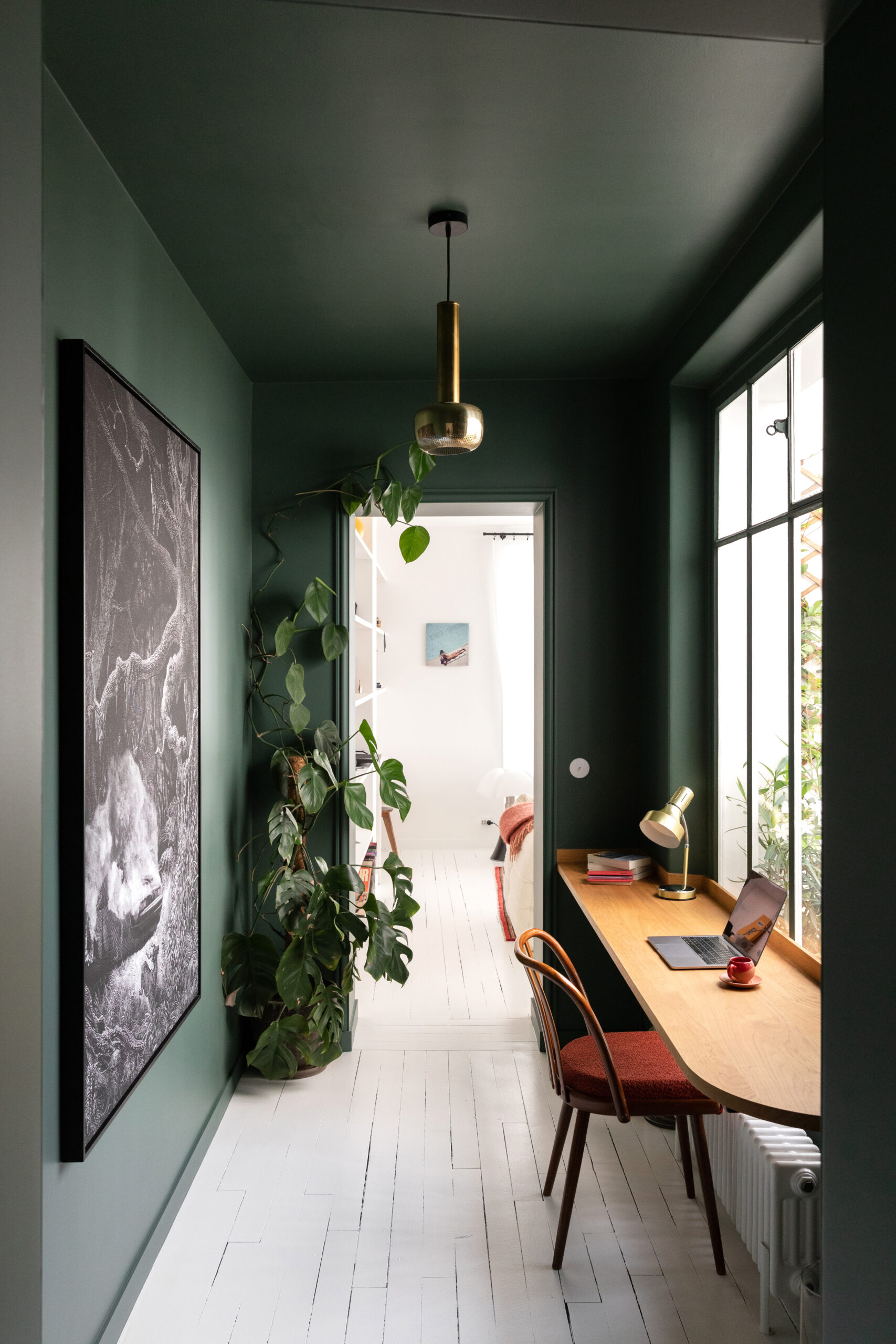

Preserve the atypical charm of the premises and the remarkable old features. Echo the greenery of the terrace by punctuating the apartment with flat expanses of green.
Assume the “countryside in Paris” ambience, which combines industrial codes (black metal skylights, antique doors, retro-style electric radiators), country-inspired antique furniture such as the farm table and framed kitchen fronts, and the Mediterranean softness embodied by the raw materials of the South of France: terracotta and waxed concrete.

A complete renovation that places the kitchen next to the terrace, giving each a place at the heart of the apartment. A previously under-utilized space was upgraded with the creation of a custom-made office, entirely painted a deep green to become a real bonus room.
A parquet floor painted white to unify the whole and let the light circulate: a bold choice, but one that paid off.
An ultra-optimized bathroom in which waxed concrete-covered formwork conceals technical elements and creates hidden niches and storage.
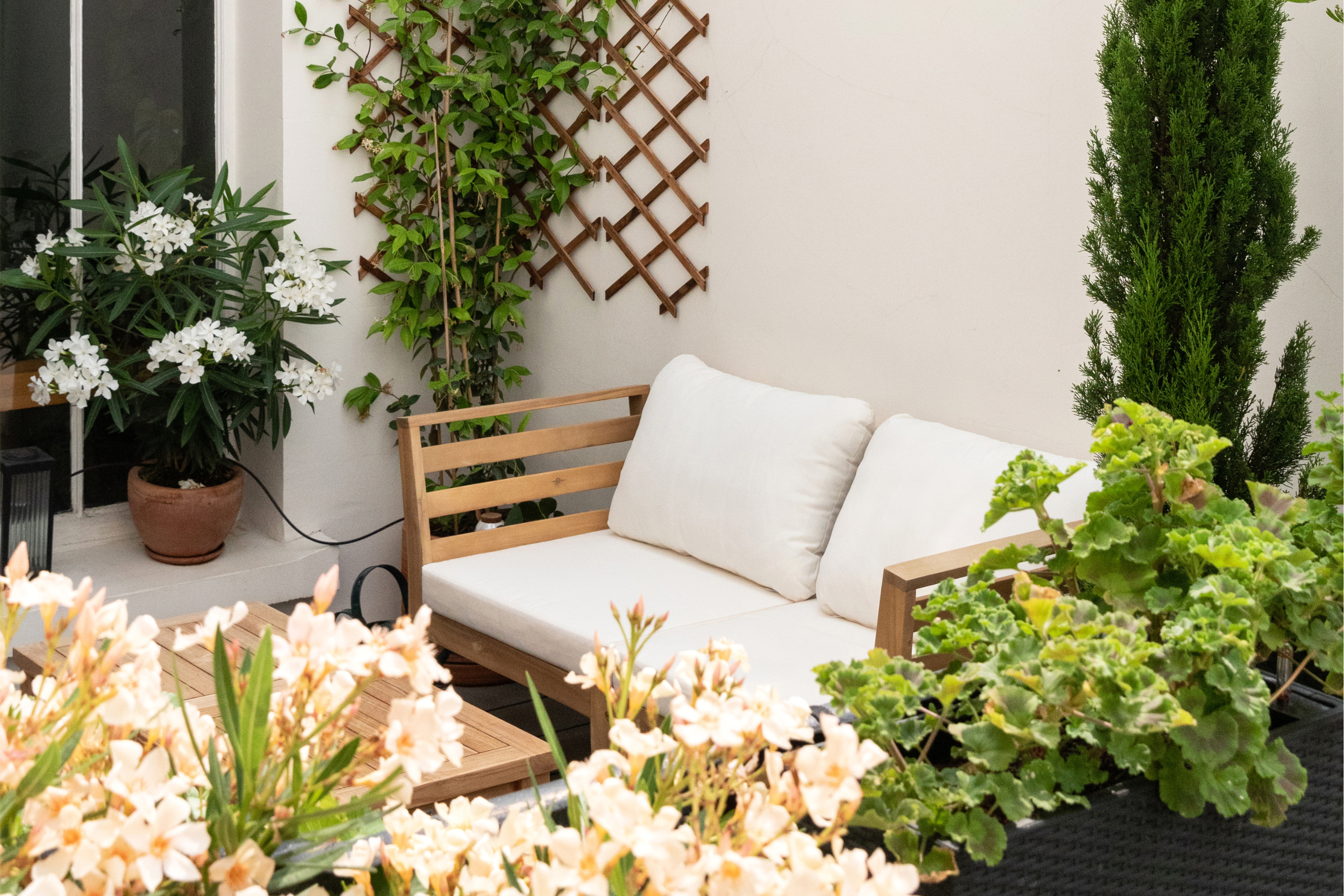

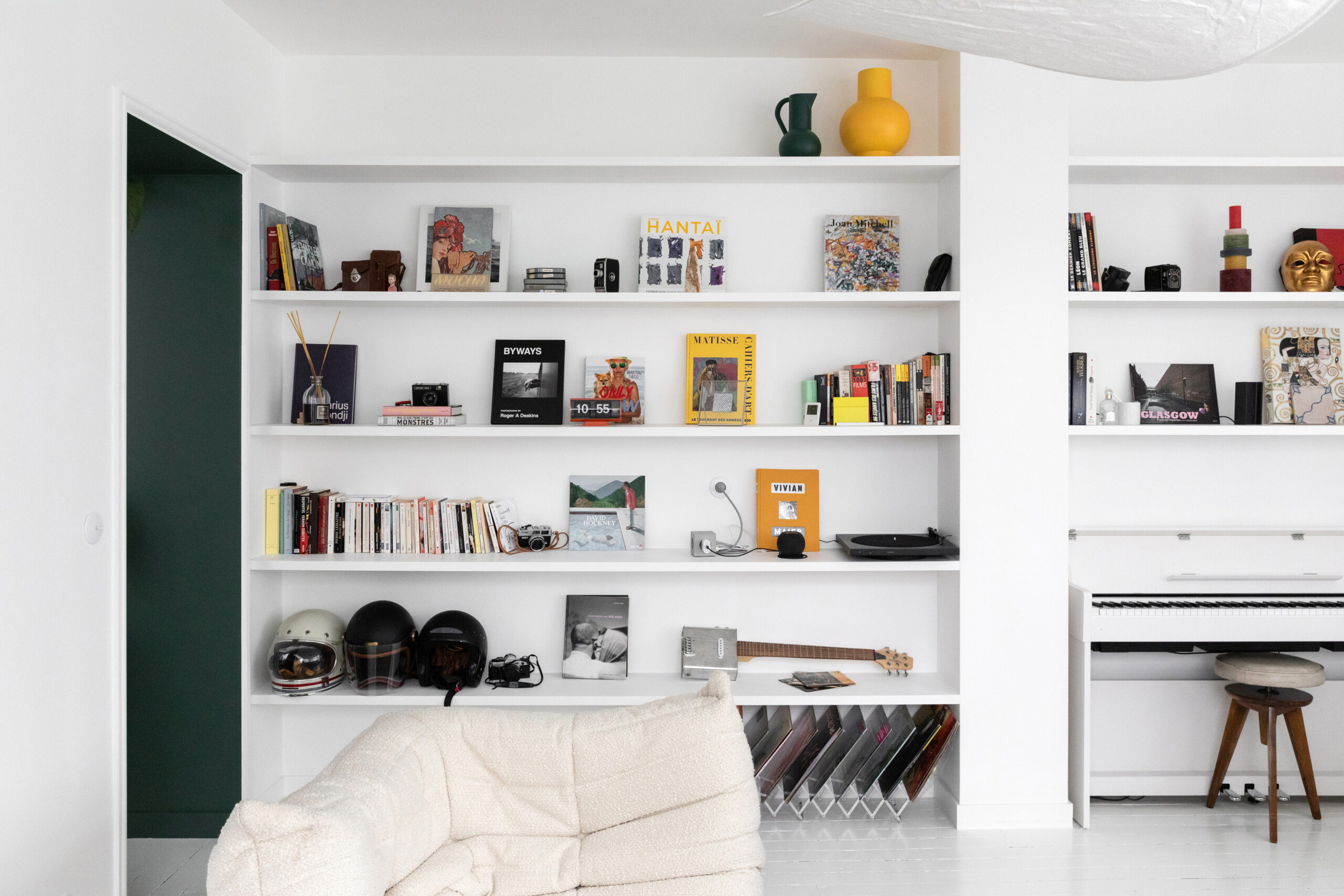
A haven of peace and light with simple beauty.




