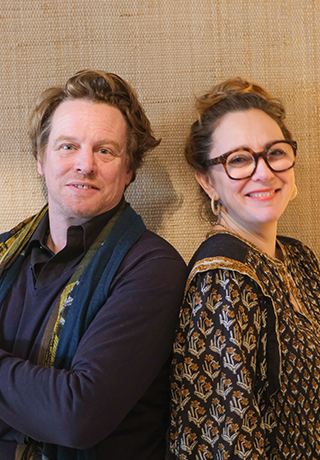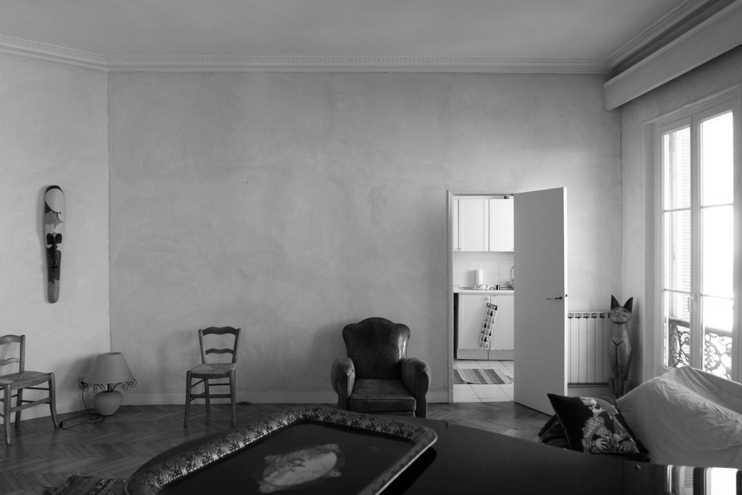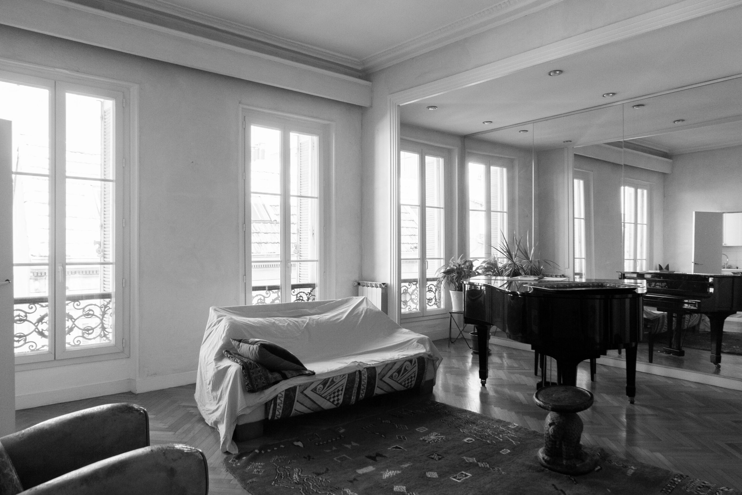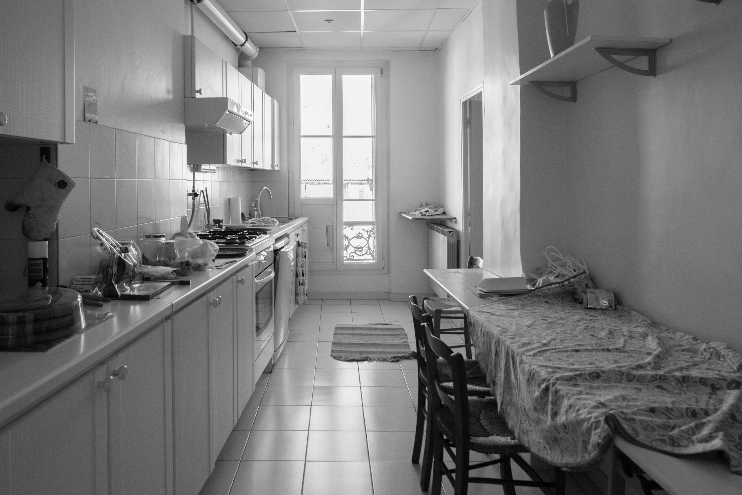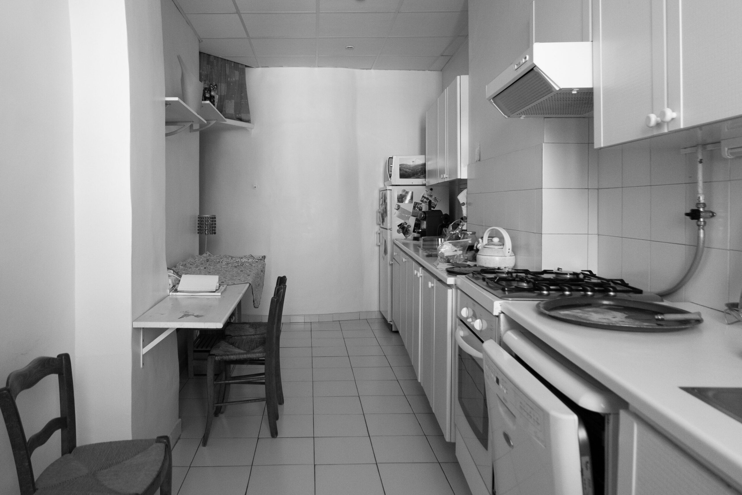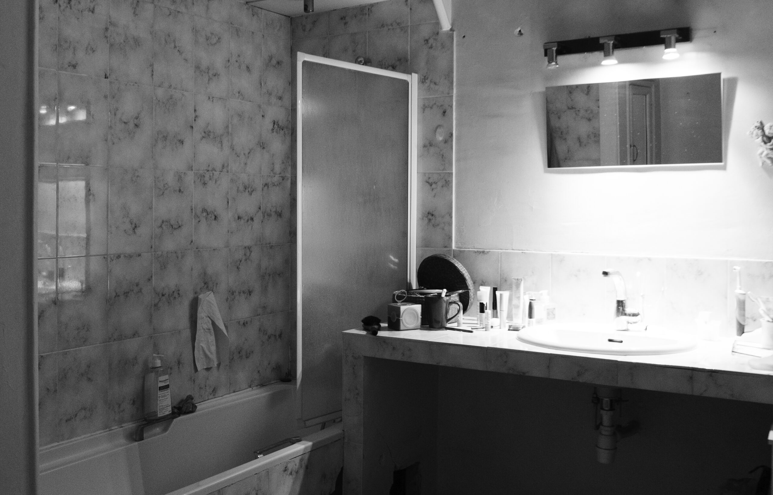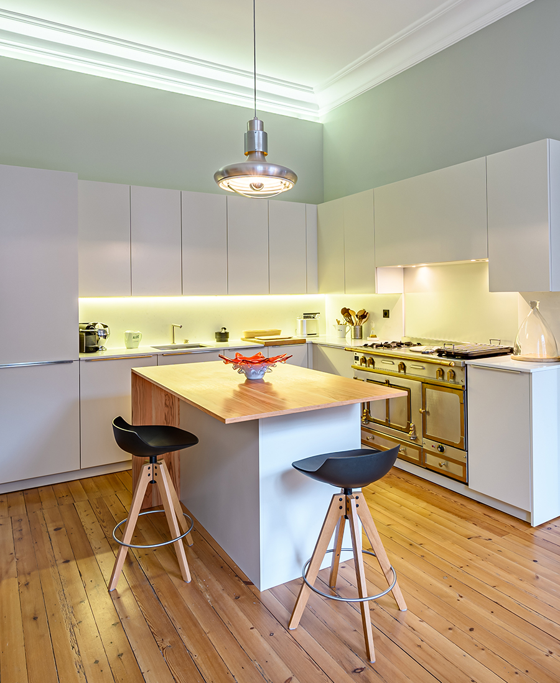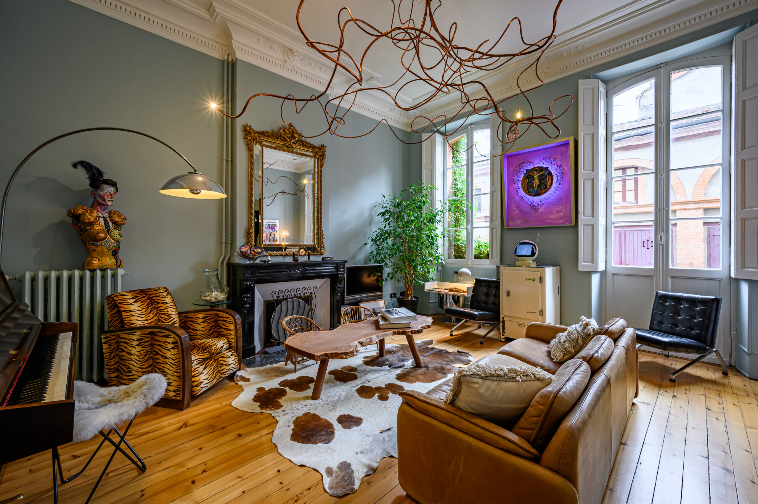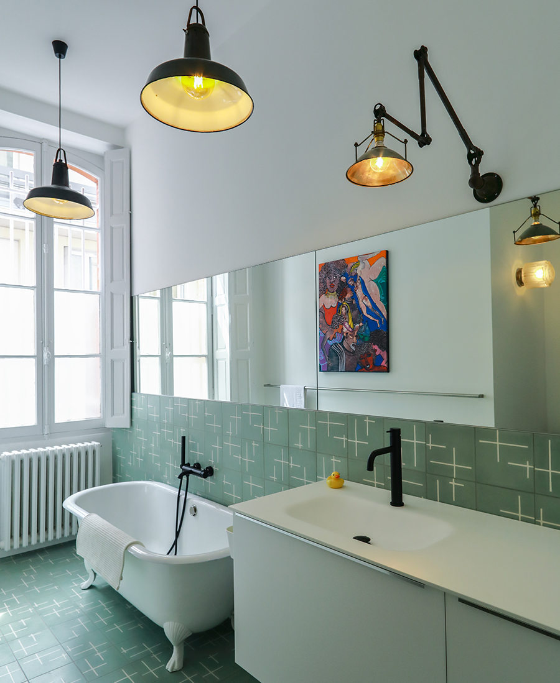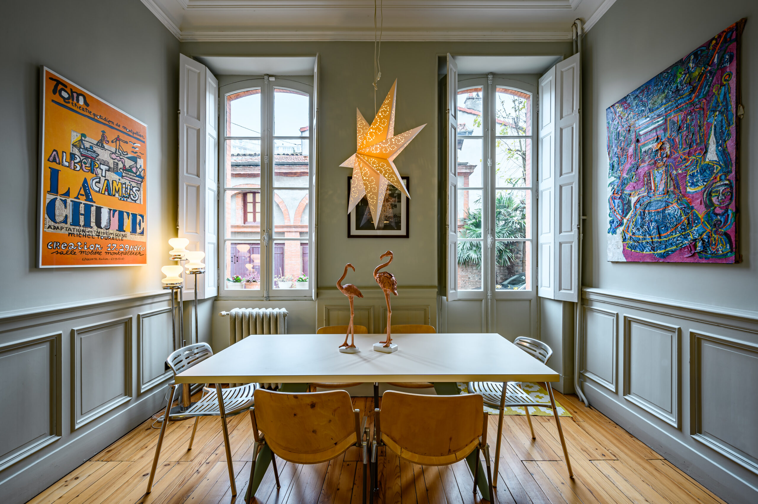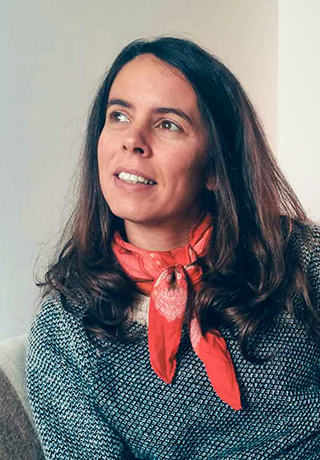A complete and colorful renovation for this 100 m2 apartment located in a building of the 6th district of Marseille, which was revealed thanks to strong bias.

Bring back to life this apartment where the charm and assets were hidden by too many disparities, while recreating a common thread.
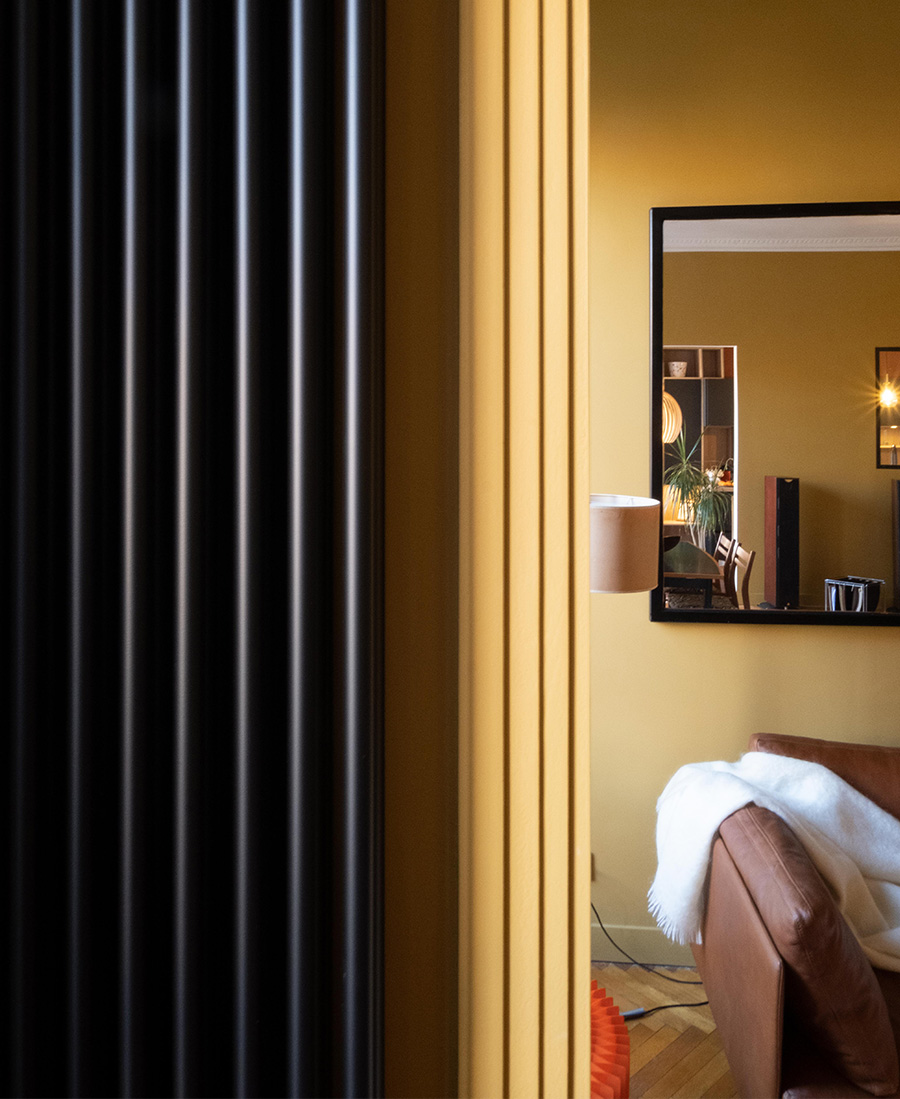
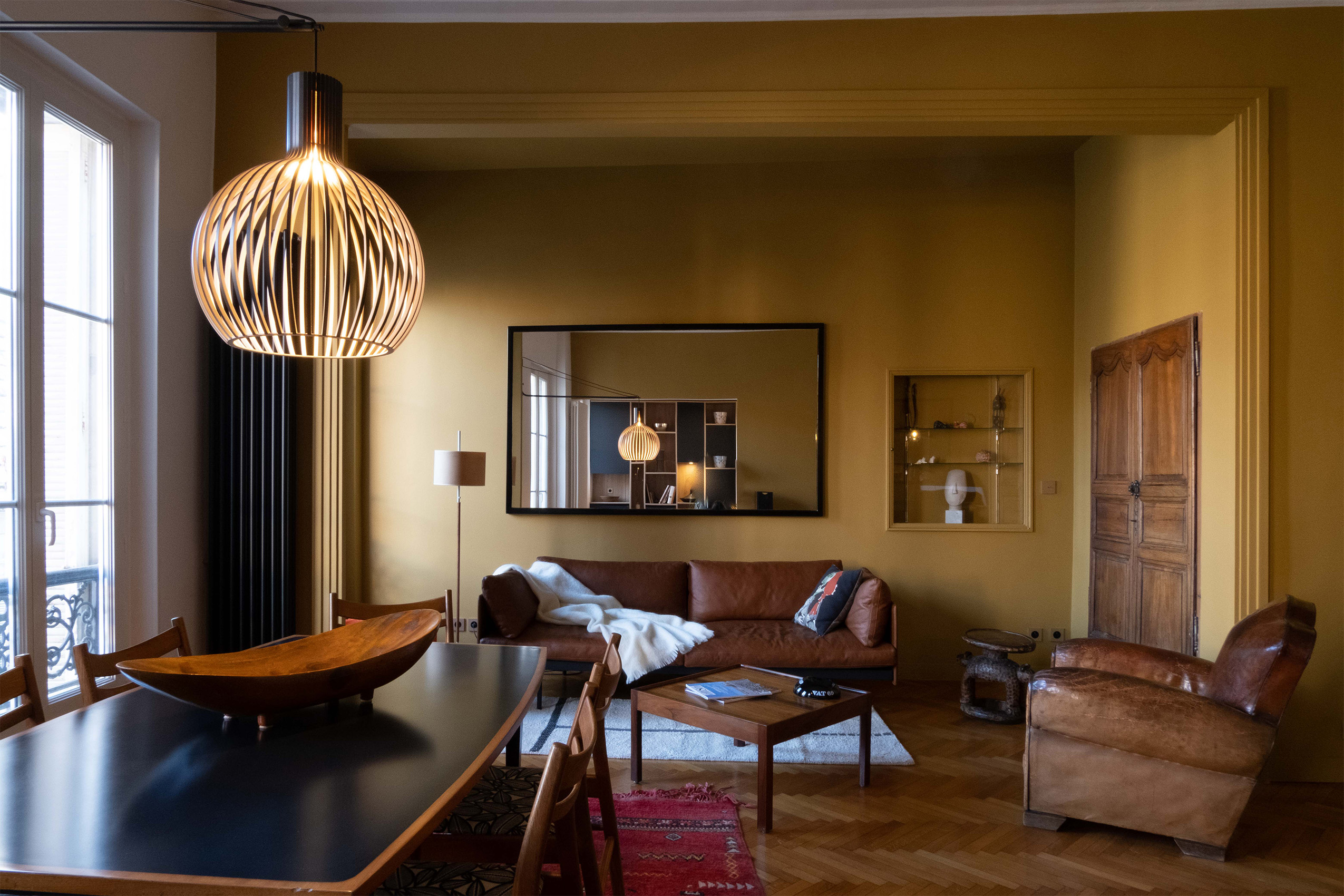

The idea was to highlight the titles of nobility of the place, while revealing the taste of its owner and making the kitchen and living room communicate. Then to furnish it, without using neither blue nor green!

The colors have slowly imposed themselves, warm, spicy, as well as noble materials like leather, wood and cement tiles.
In the living room, in order to keep the depth and the effect of space that the old ice wall provided, the designer Axel Chay designed an XXL mirror.
The Art Deco type glass roof between the kitchen and the living room creates an elegant opening through which one can enjoy the view without displaying the technical part of the kitchen. The transition between the spaces is smooth, thanks to a kitchen cabinet that looks like a library visible from the living room, creating an aesthetic link between the two rooms. The furnishings have been reorganized, a dining area created and the circulation optimized, with black as a common thread, in small touches, dialoguing with the quarter-top piano. In the kitchen as well as in the alcove, the ceilings were painted to accentuate the feeling of enclosure and intimacy.
In the entrance, the small windows were revealed. The former powder room, hidden behind its double doors, has been completely redesigned and decorated as a boudoir with a Garden of Eden feel.
The bathroom has been treated as a minimalist water room, where the white zelliges with pearly reflections are an invitation to relaxation. The cement tile floor with palm motifs evokes the Orient and its Oases. A touch of rosy terracotta enhances the complexion as soon as you wake up.
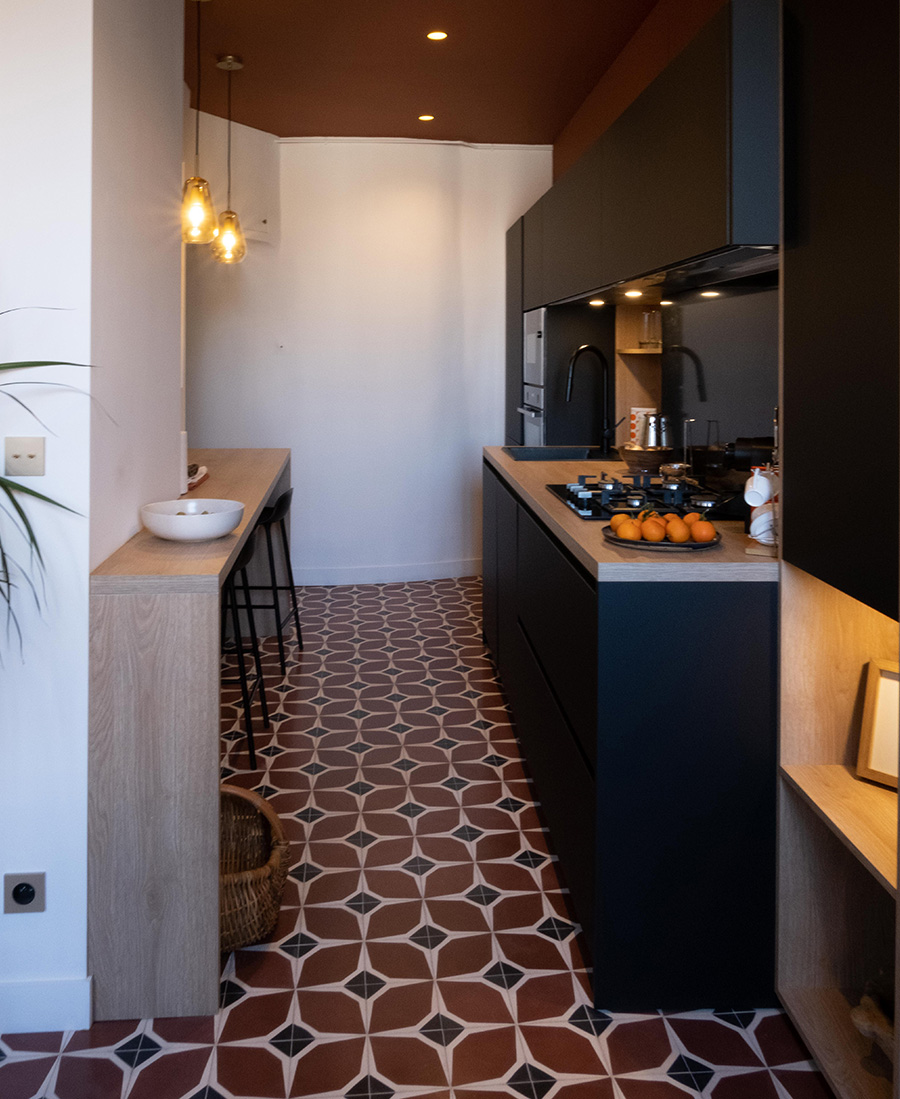
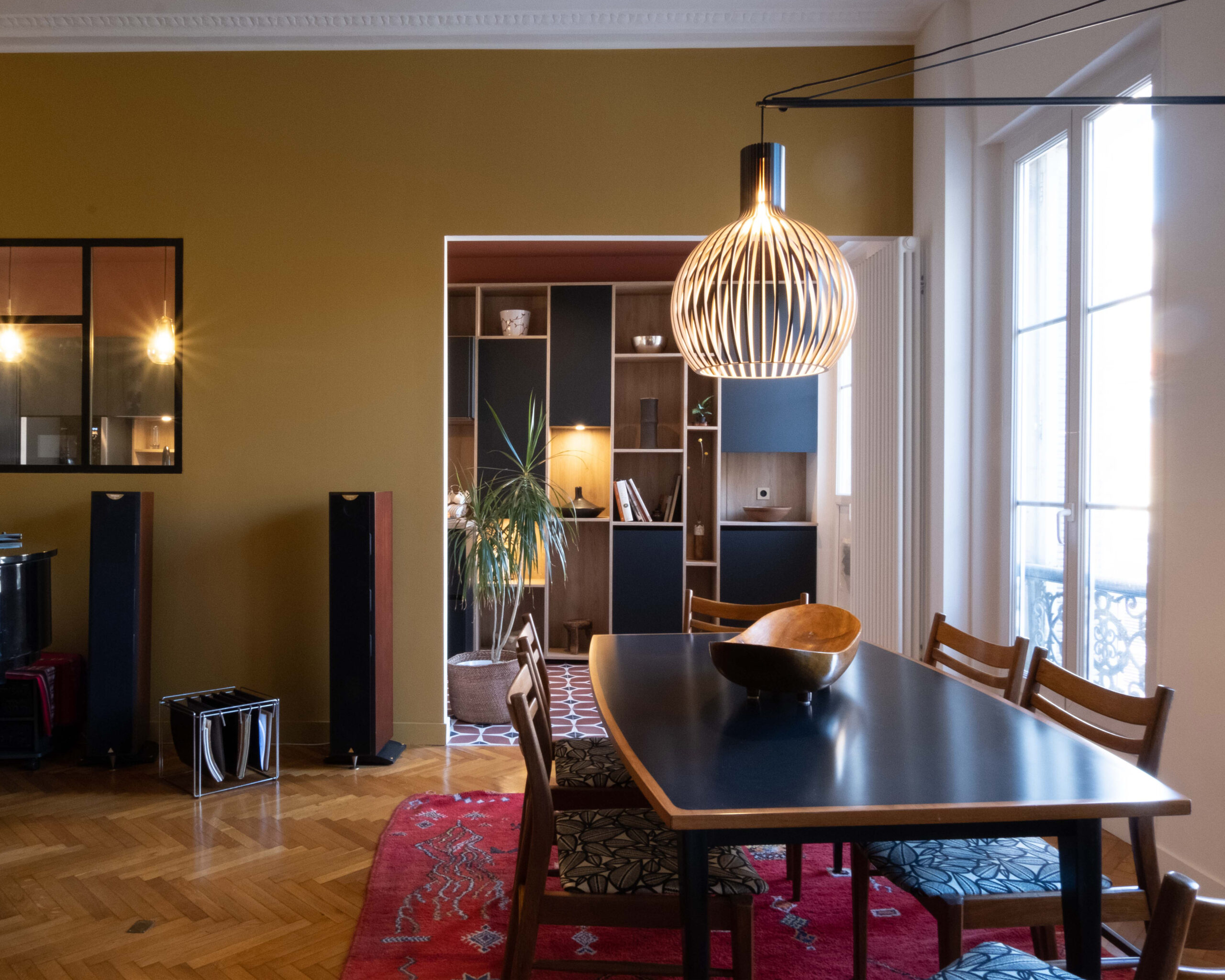
An elegant and subtle renovation.


