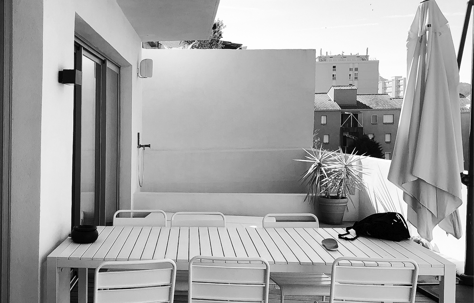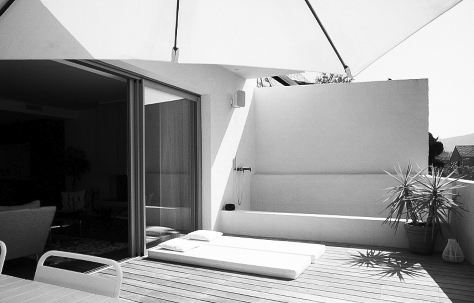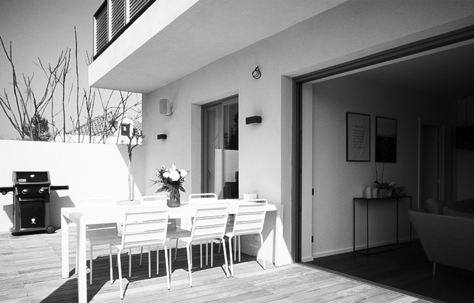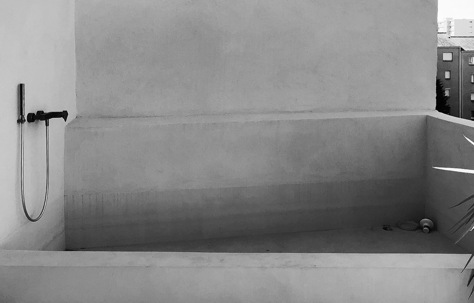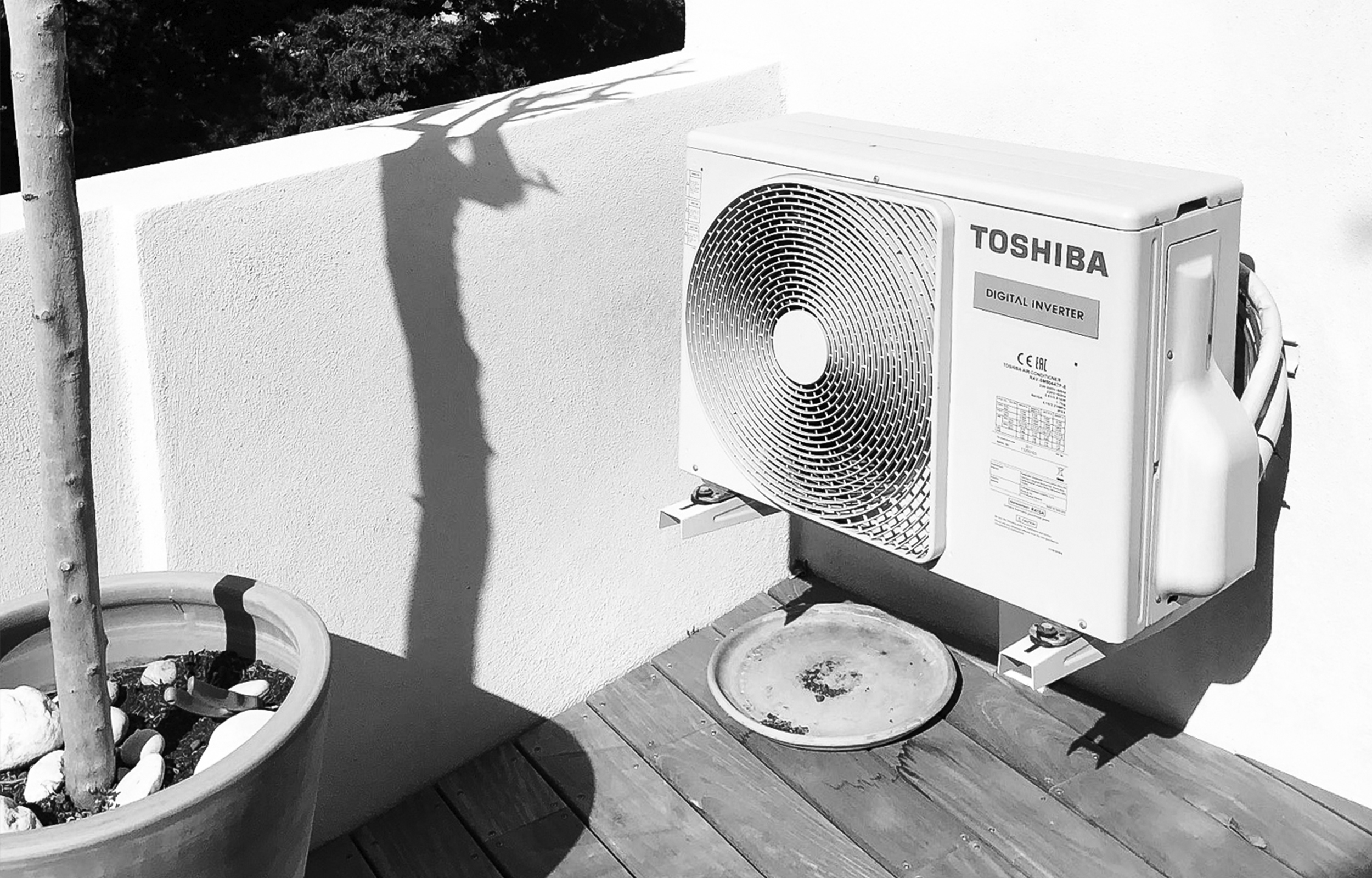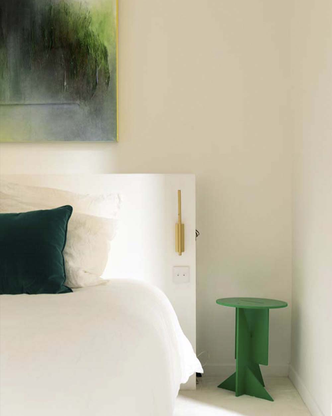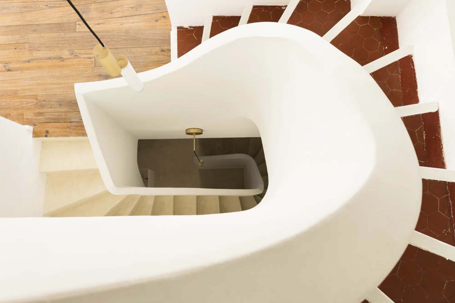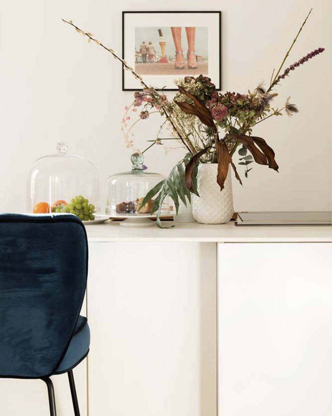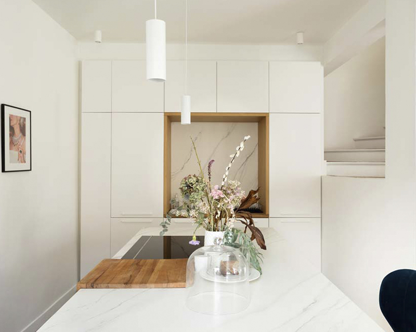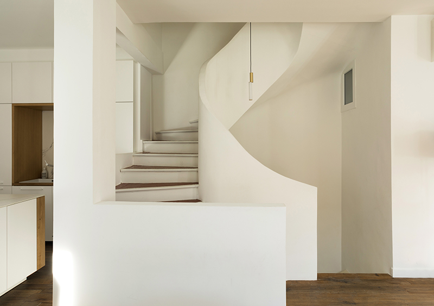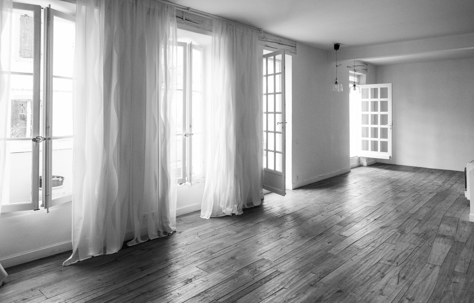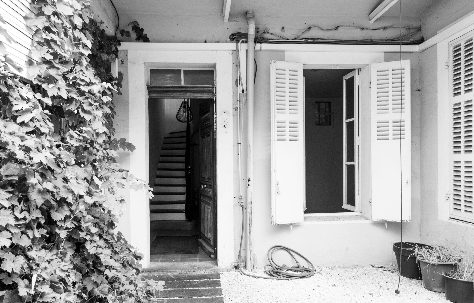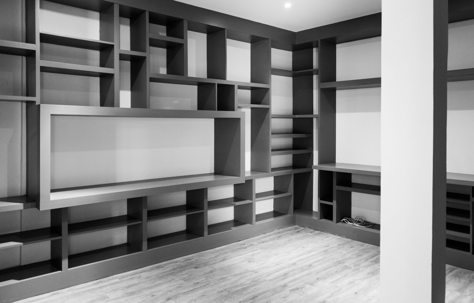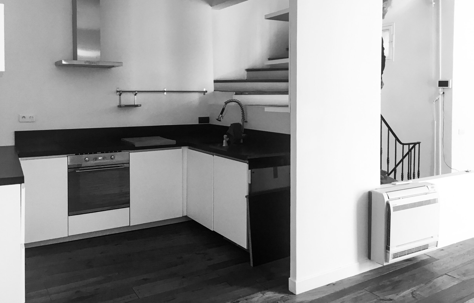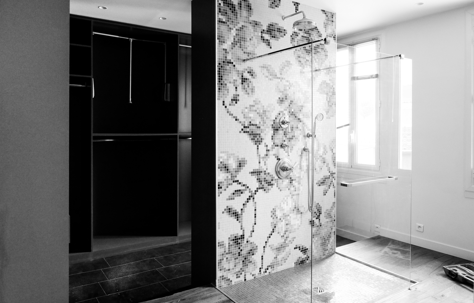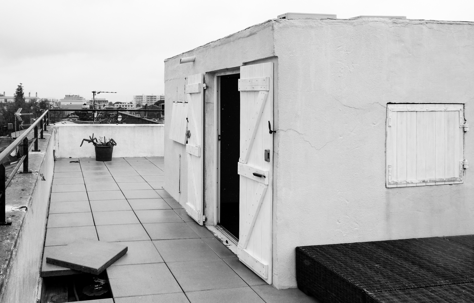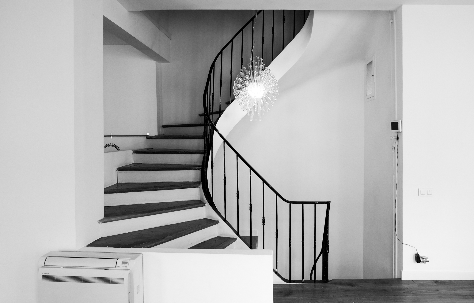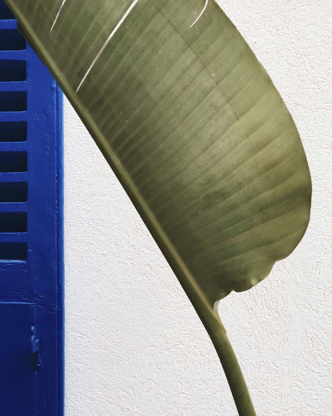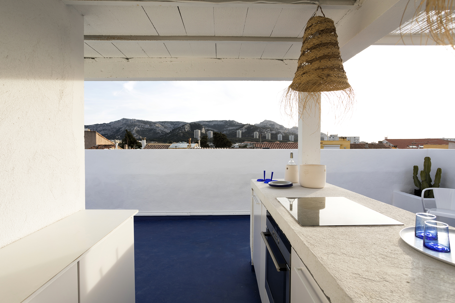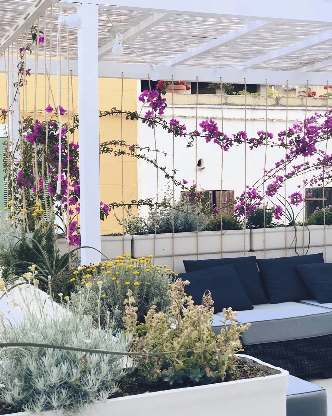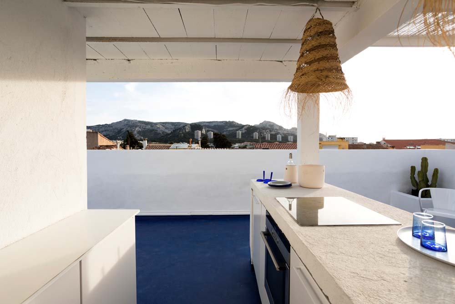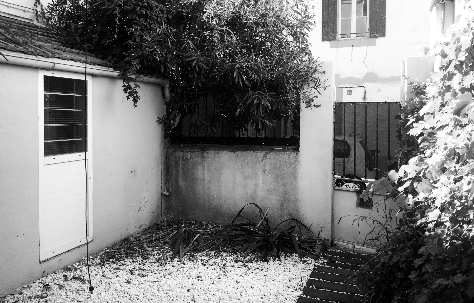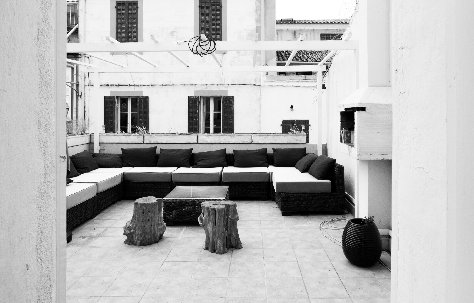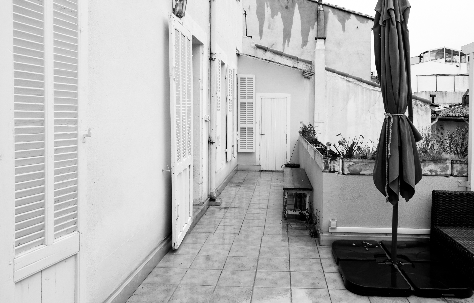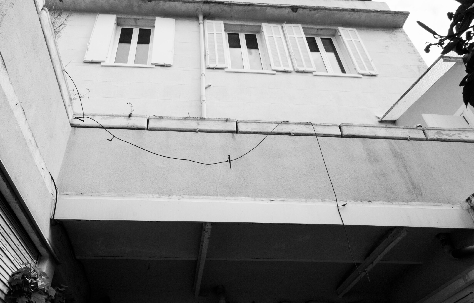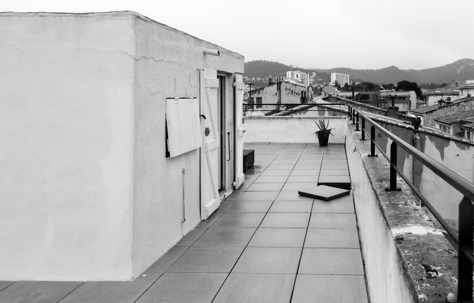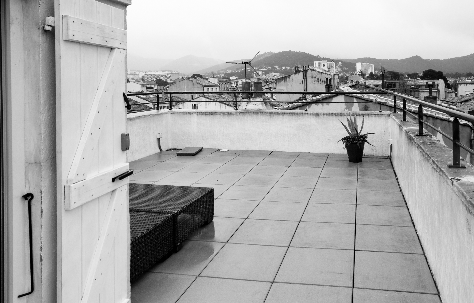In the heart of Mazargues, the exterior of this apartment was already structured by its shape but never really invested. A challenge in only 50 m2!

The exterior of this apartment, located close to the hills of Marseille, was already structured by its shape but never invested. It consisted of a wooden terrace that covered the entire space, and on the side, an outdoor shower/mini pool to cool off in the summer. It was essential for the clients to protect themselves from the opposite side of the house, to occupy this exterior as a real additional living room. A challenge in only 50m².
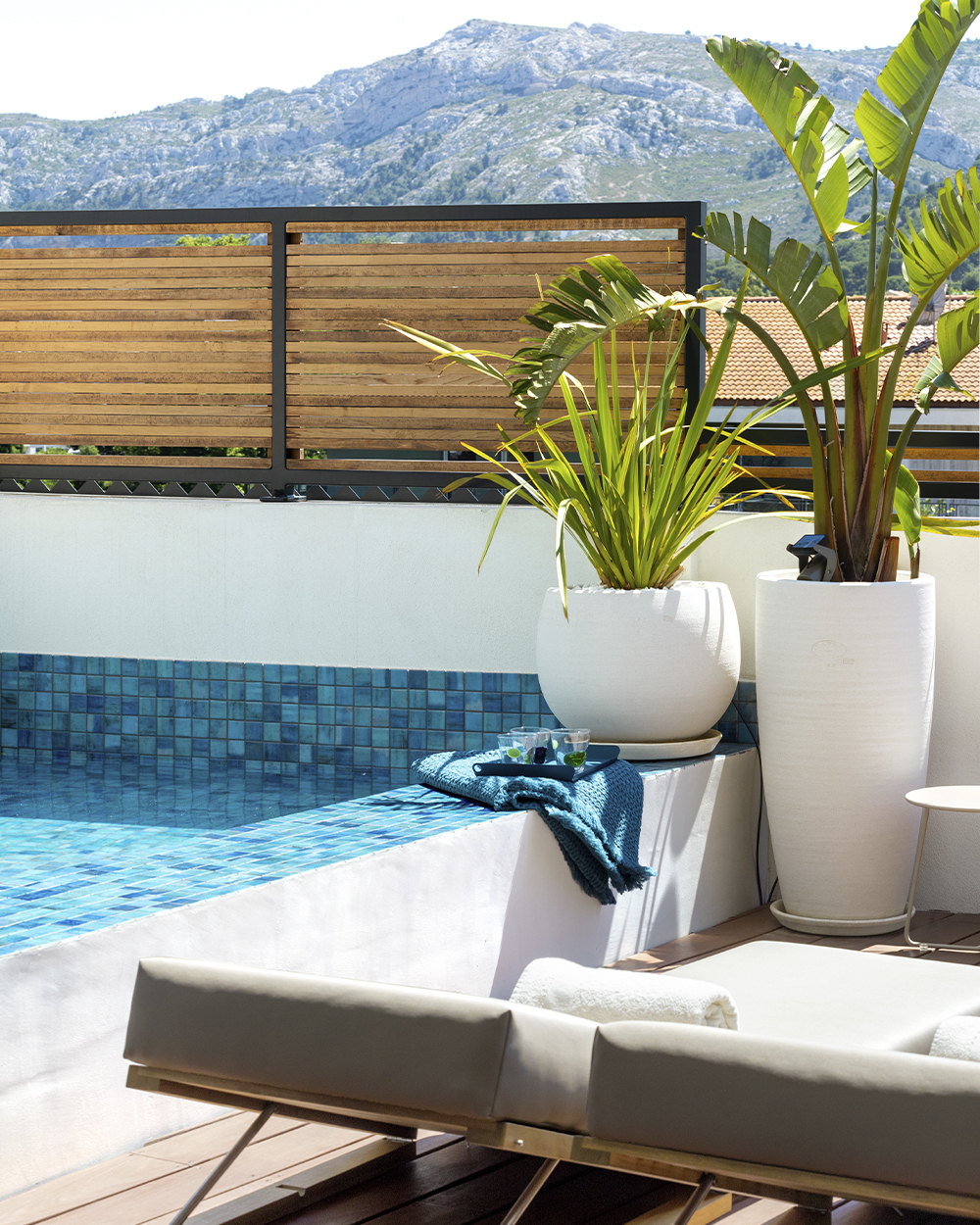
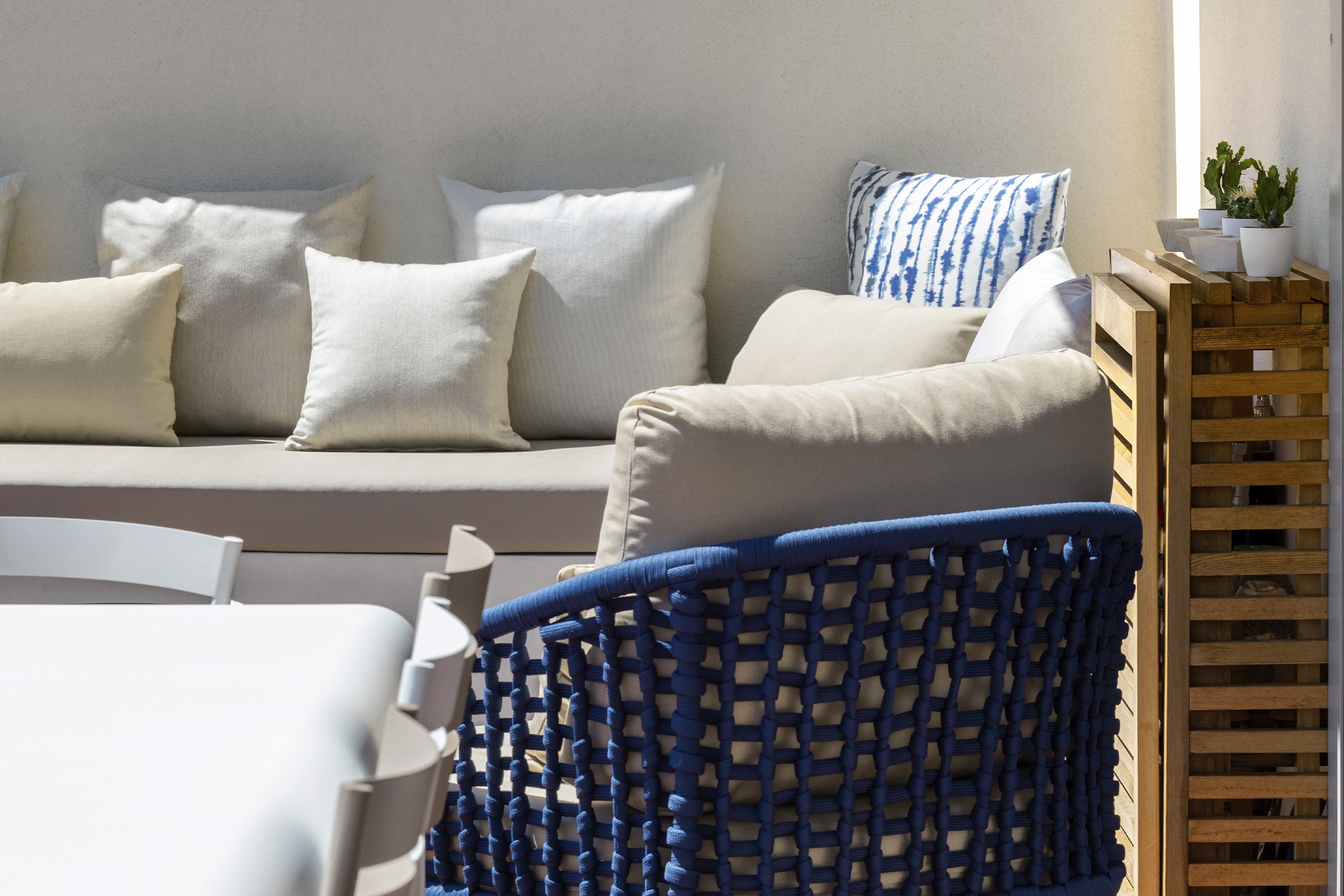

Vegetate the whole space, but also create real distinct living spaces.

The shower/mini pool area has been rethought in the choice of materials, a square blue Onyx mosaic has been put in place, to allow this element visible from the living room, to be an “object” highlighted summer and winter. The low wall separating it from the terrace was widened to provide a comfortable seat on both the shower/mini pool side and the terrace side. Facing this element, a module in waxed concrete and red cedar comes to dress the wall until now unoccupied and is broken up of several elements: air conditioner cover, summer kitchen and large masonry bench. These elements allow the installation of a lounge area, to spend convivial moments from the arrival of the beautiful days.
To protect the terrace from the opposite side, the openwork red cedar and metal screens close the terrace on the hillside without depriving the owners of the green view. The colors of the landscape are also found on the terrace: shades of green/gray for the plants, Ravel pottery in white terracotta, and a planter in earth fiber. Even the choice of furniture (Fermob and Arkimueble) links the different shades of the hills and the sea that is so dear to them.
Finally, a custom-made awning protects the entire length of the terrace and custom-made seat cushions have been designed in nautical fabrics, all made to measure for optimal comfort.
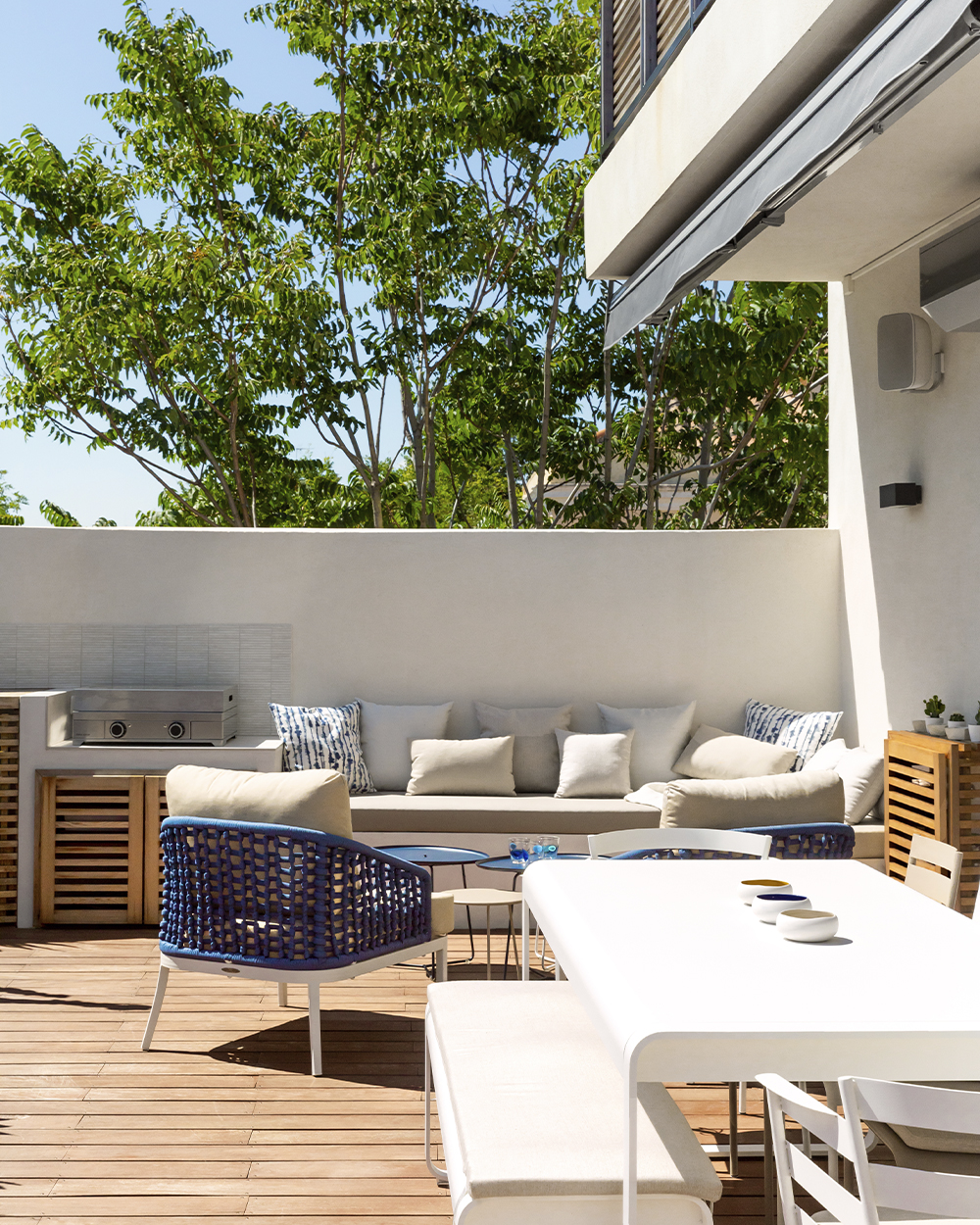
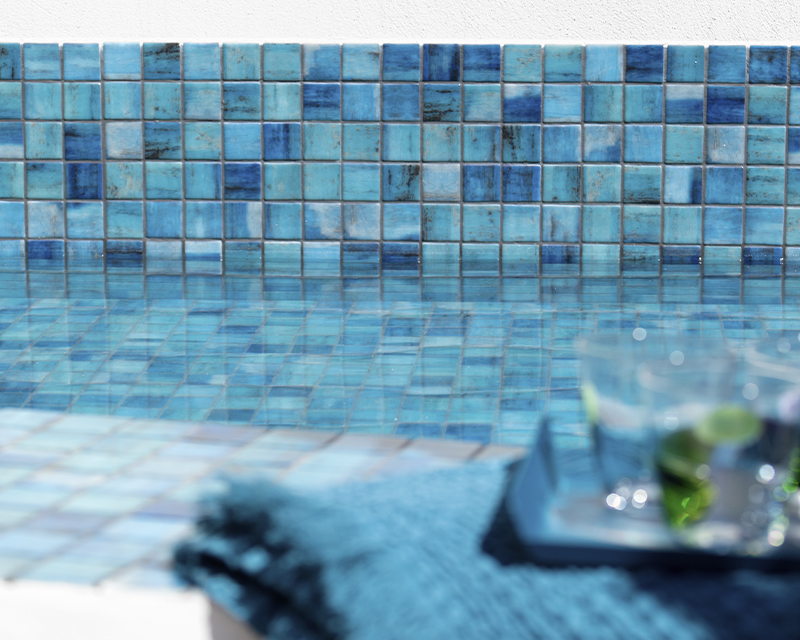
A renovation that smells like summer!



