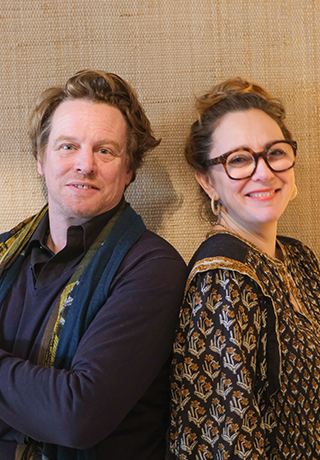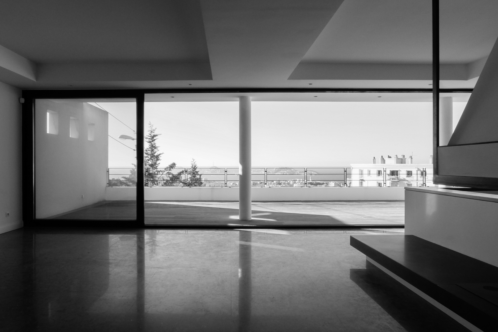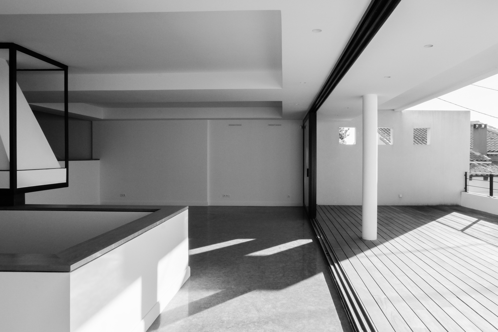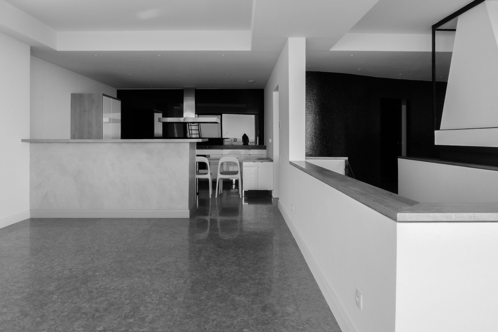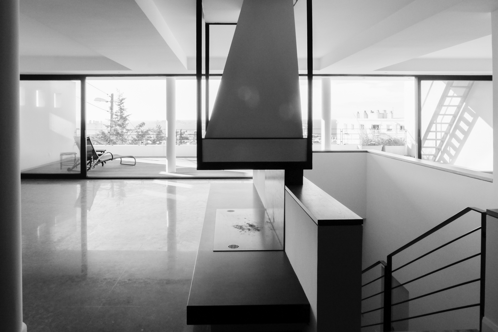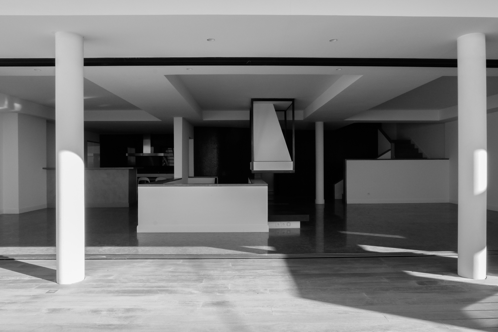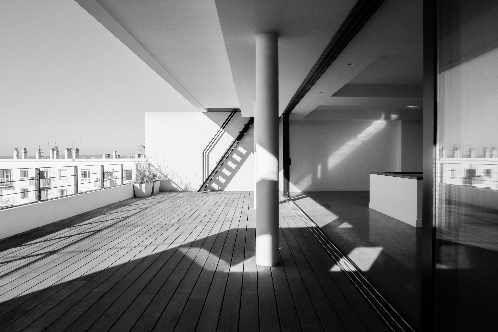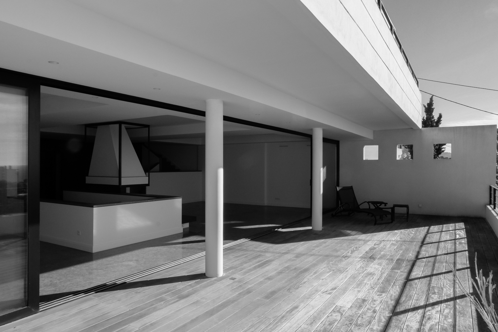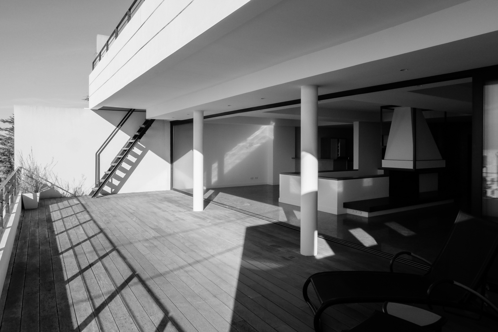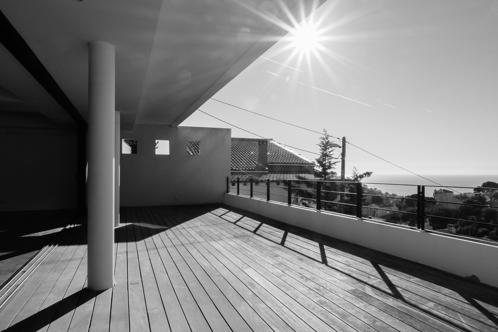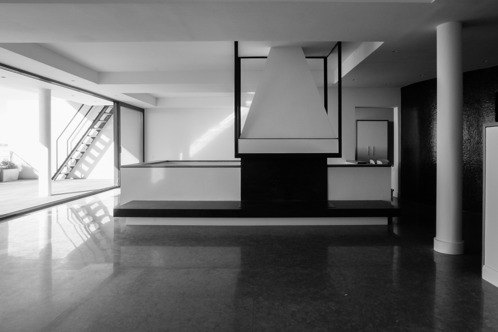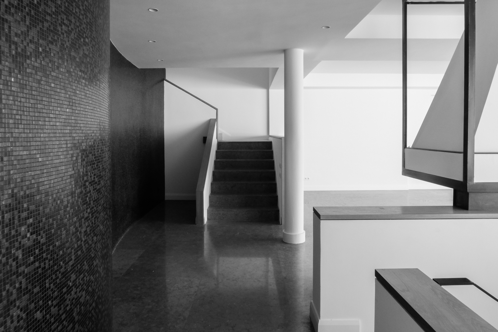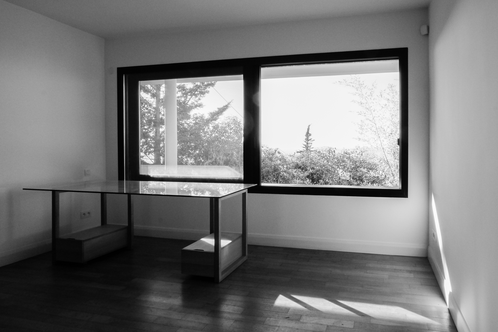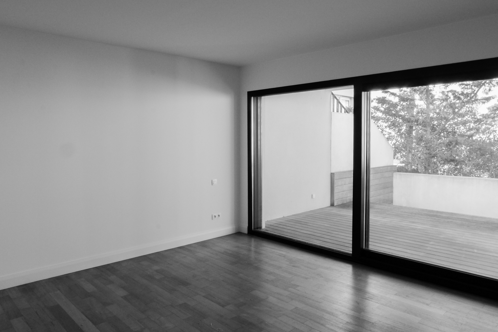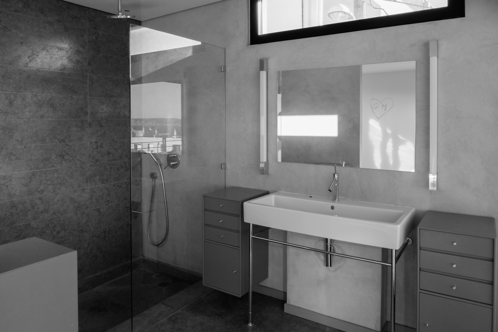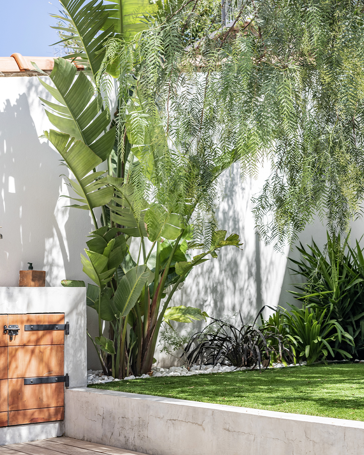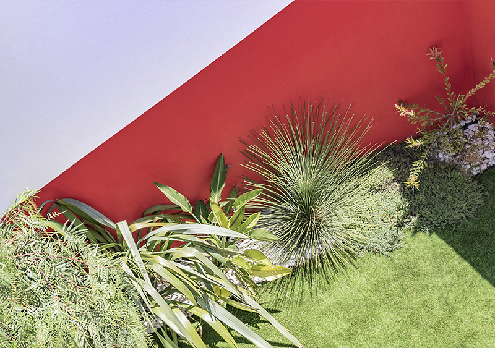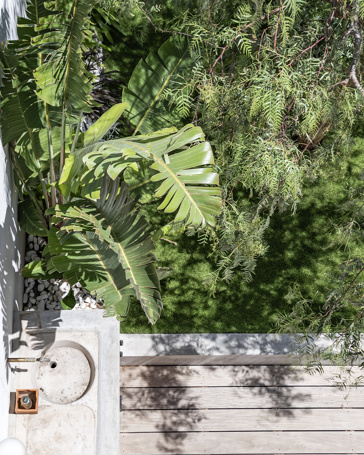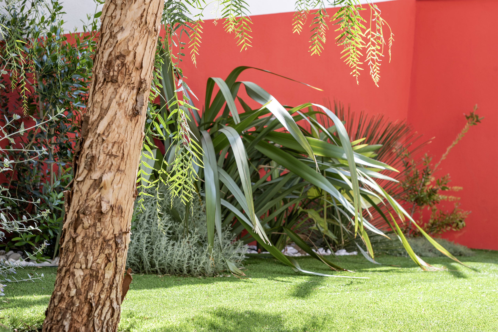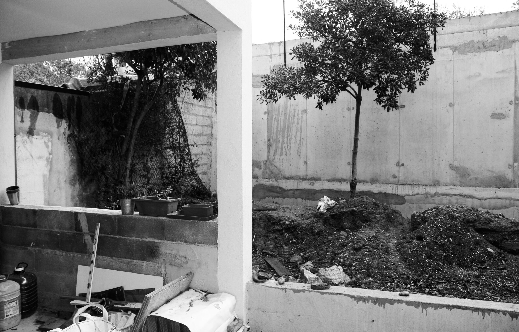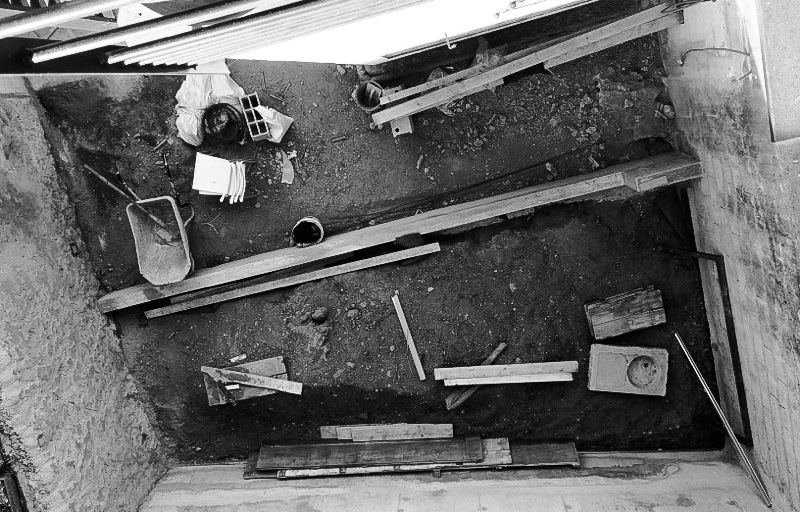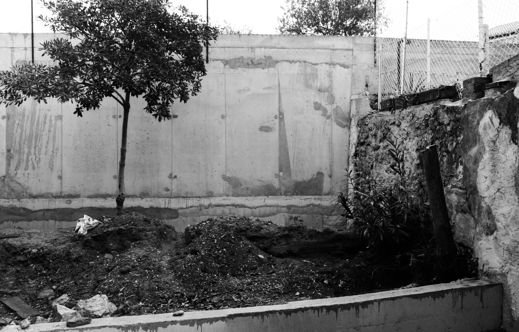This contemporary house is ideally located below the Bonne-Mère, on the heights of the 7th arrondissement of Marseille. With its precise horizontal architecture, this property has benefited from a beautiful illumination, revealed thanks to an ambitious approach.

To completely rethink the decoration and layout of an architect’s house with an austere resonance. To change the location of the kitchen and give the whole a warmer vibe, more in line with the expectations of its owners.
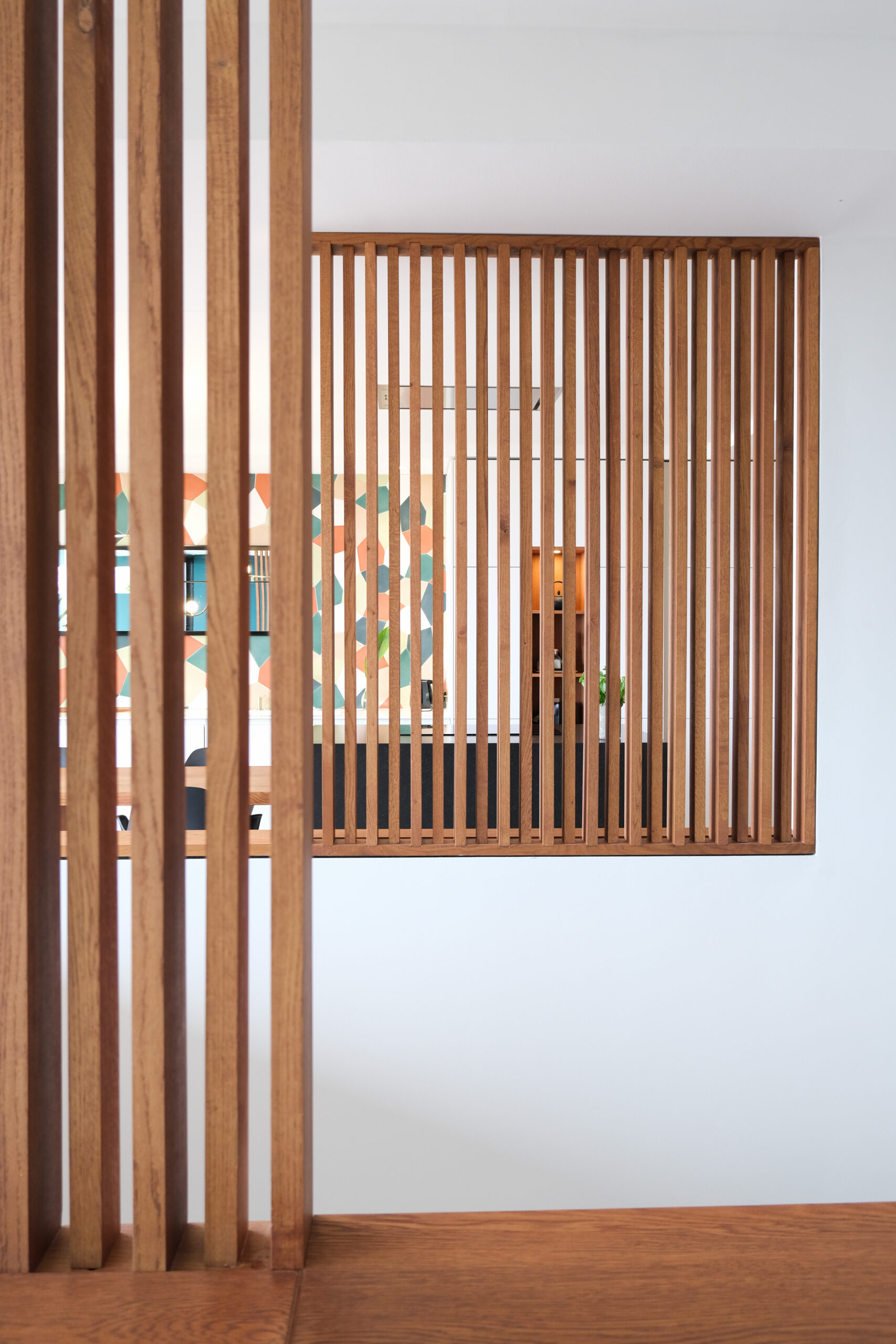
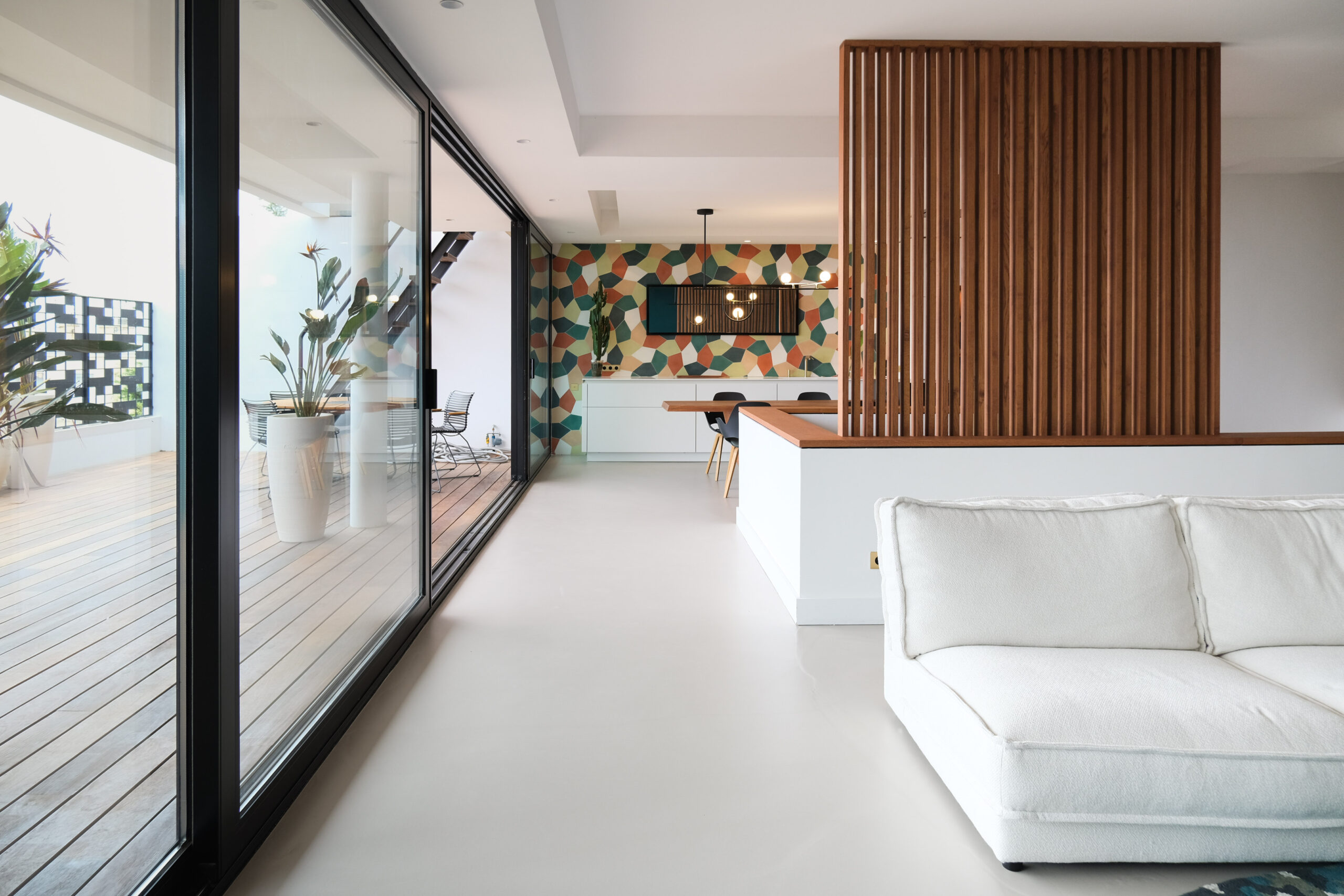

Reconnect the house to its environment and its exceptional location by accentuating the inside/outside effect. Use noble materials to give the house a unique character, where the luxury and elegance of clean lines would be the guiding principle.

From the entrance, it was necessary to announce the change with a strong gesture, which brings warmth and life. A 6-metre-high steel structure was designed, around which tropical vegetation unfolds. The back wall of this majestic stairwell was clad in a noble wood, creating a chic and coherent picture between stone, wood, and vegetation. The master suite has been remodeled to take full advantage of the superb view.
For this first level, a cameo of pink and terracotta was chosen, echoing the tiles of the surrounding roofs.
On the main level, a play of perspectives was created by the transparency of the solid oak screens, in order to redefine the rooms. In the living room, the green wall extends onto the terrace for an inside/outside effect, with the Friuli Islands as a backdrop. The floor has been modified by applying a resin throughout, providing unity and a soft, soothing feel.
The kitchen has been moved so that it can communicate directly with the outside and once again become a convivial room, dedicated as much to entertaining as to contemplation. The cement tile patchwork wall gives it relief and picks up the colours of the whole project. The electrical equipment throughout the house was replaced with solid brass, adding a refined detail that is not to be overlooked. The furniture in each room was entirely made to measure or selected by Virginie & Rodolphe.
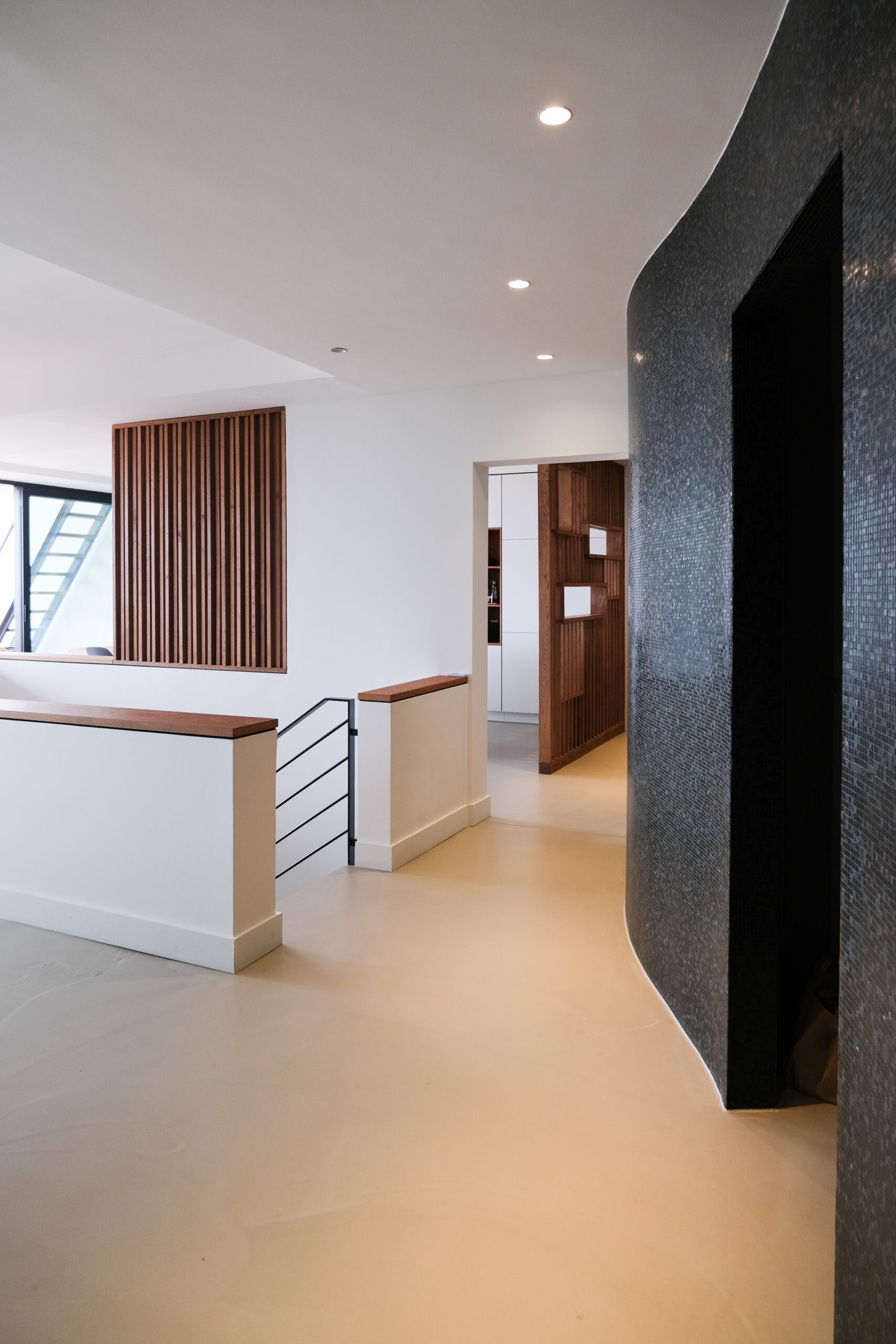
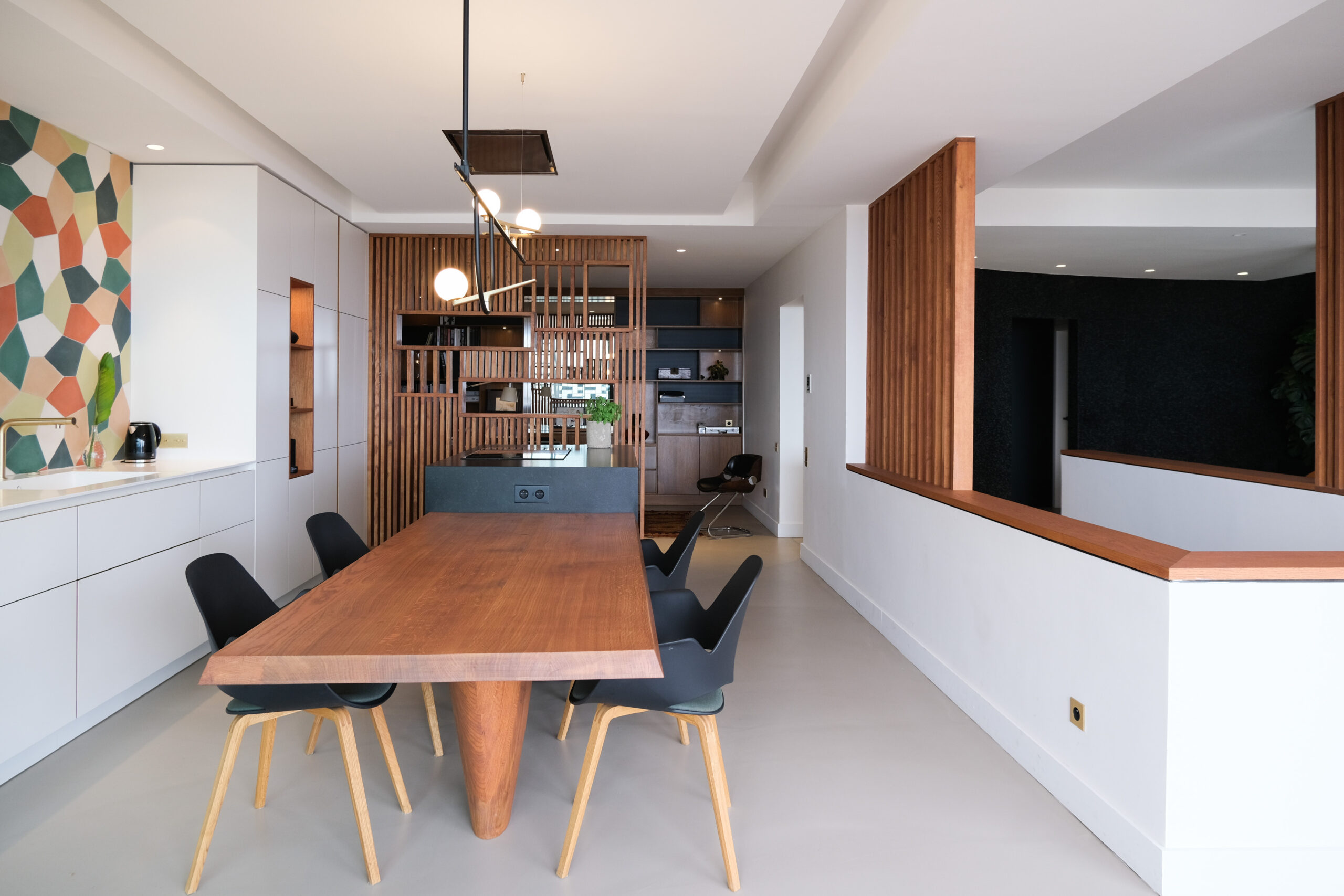
A precise and warm renovation, with subtle exotic details.


