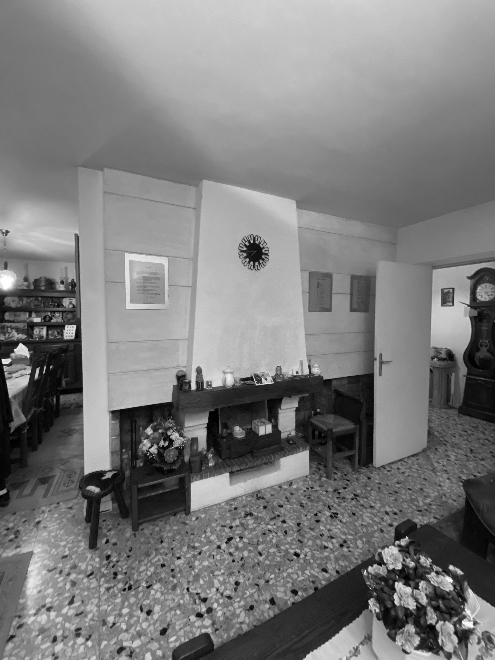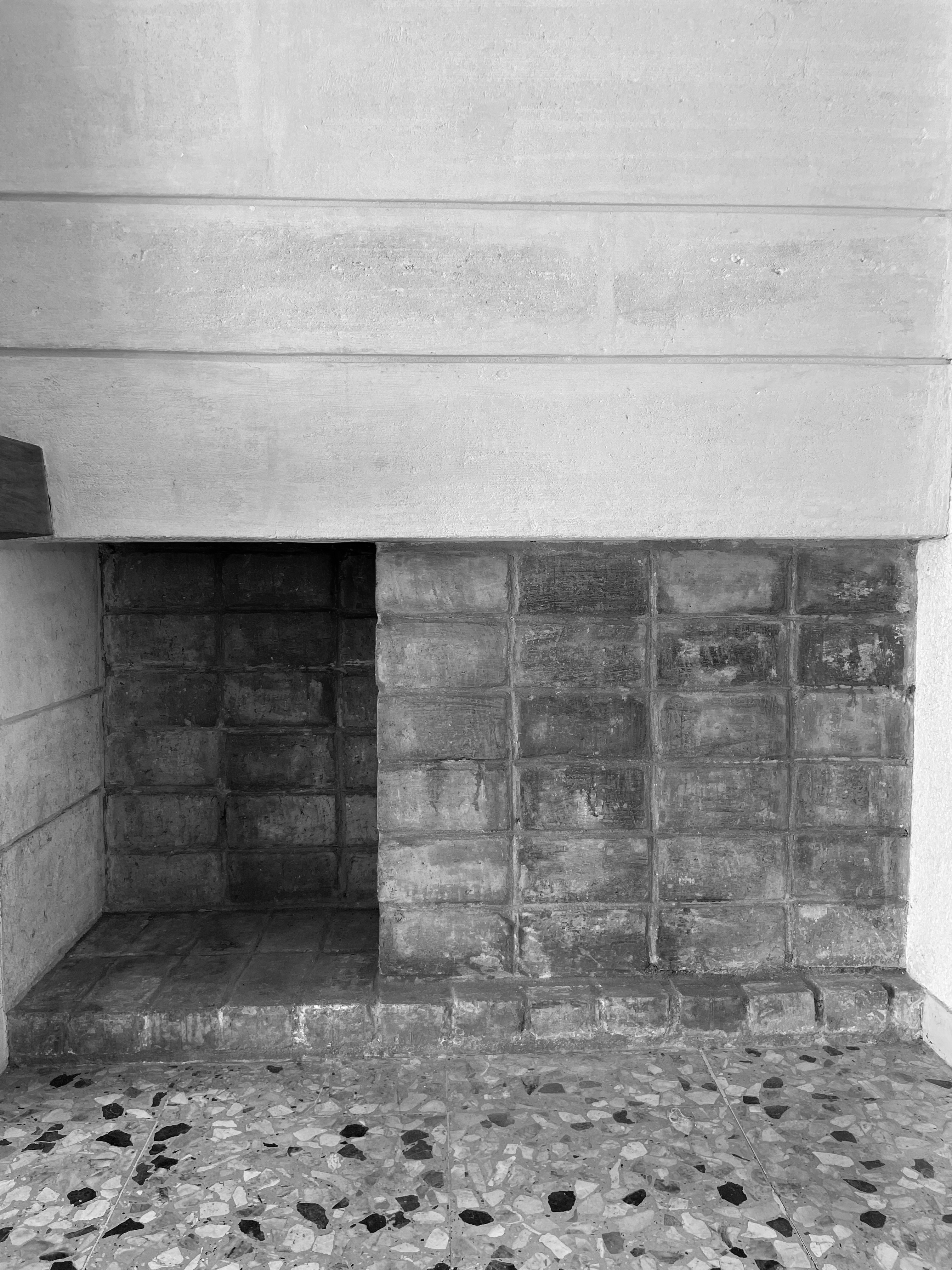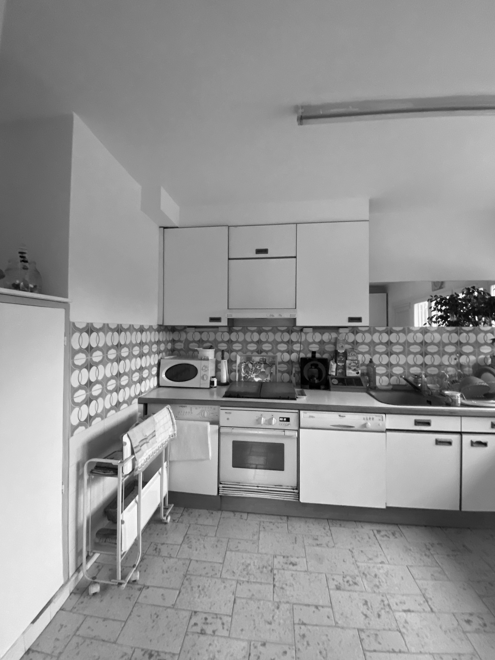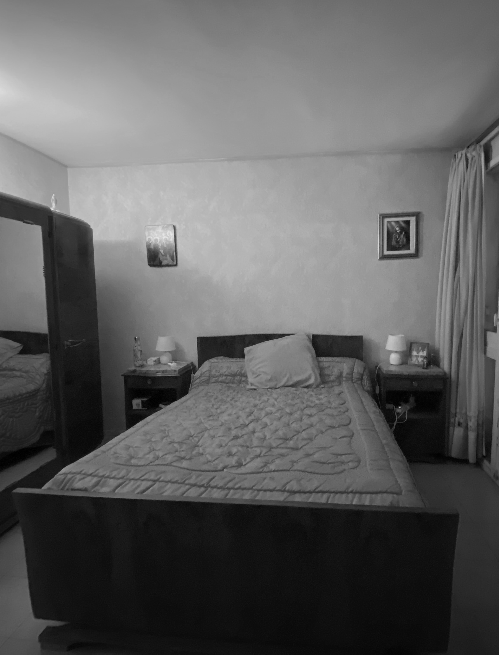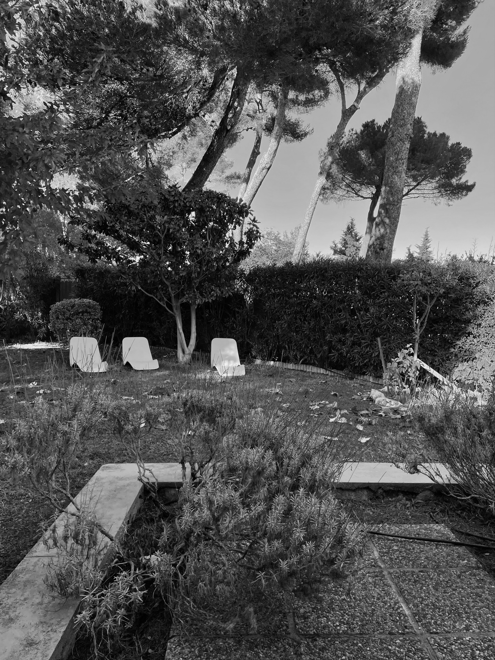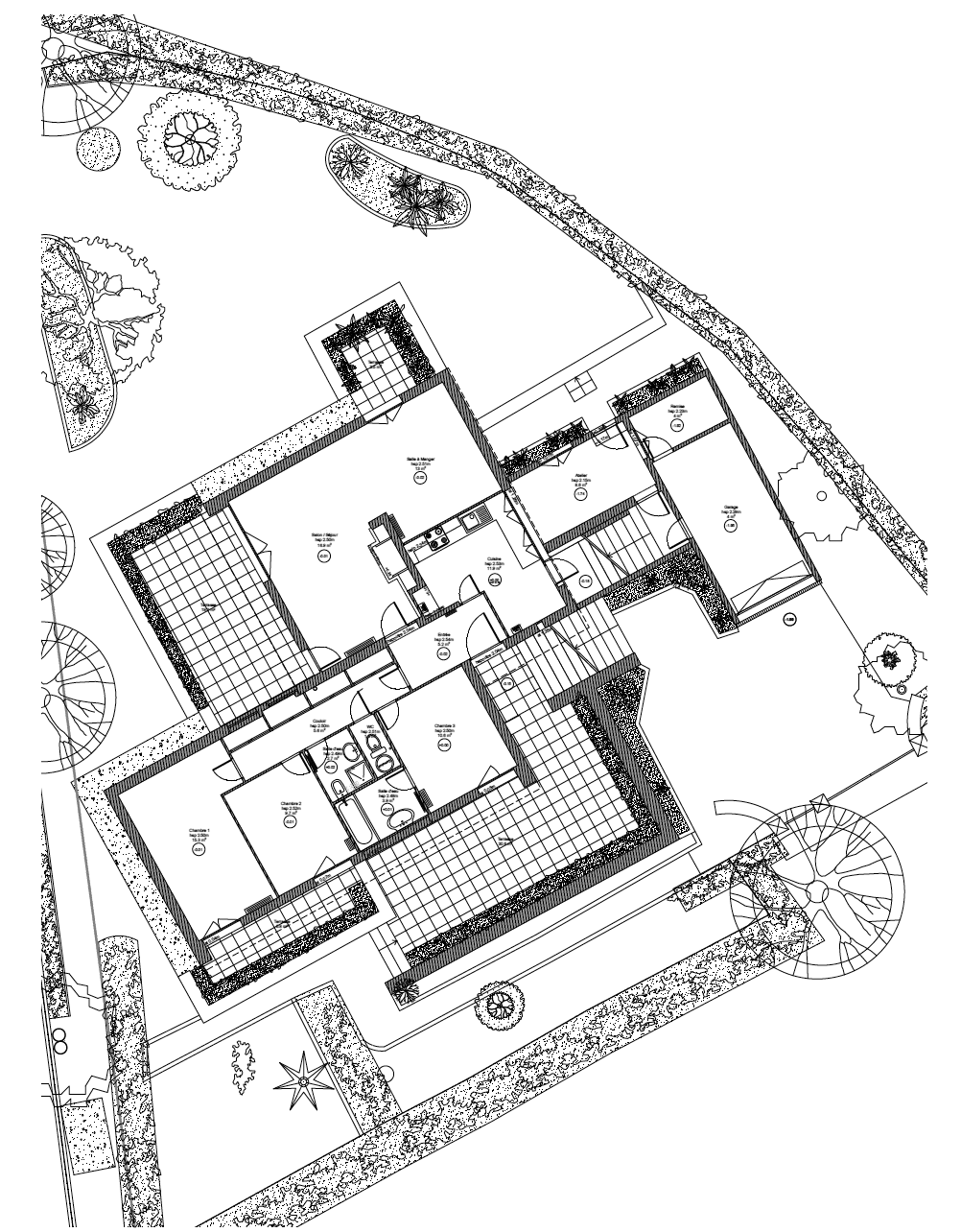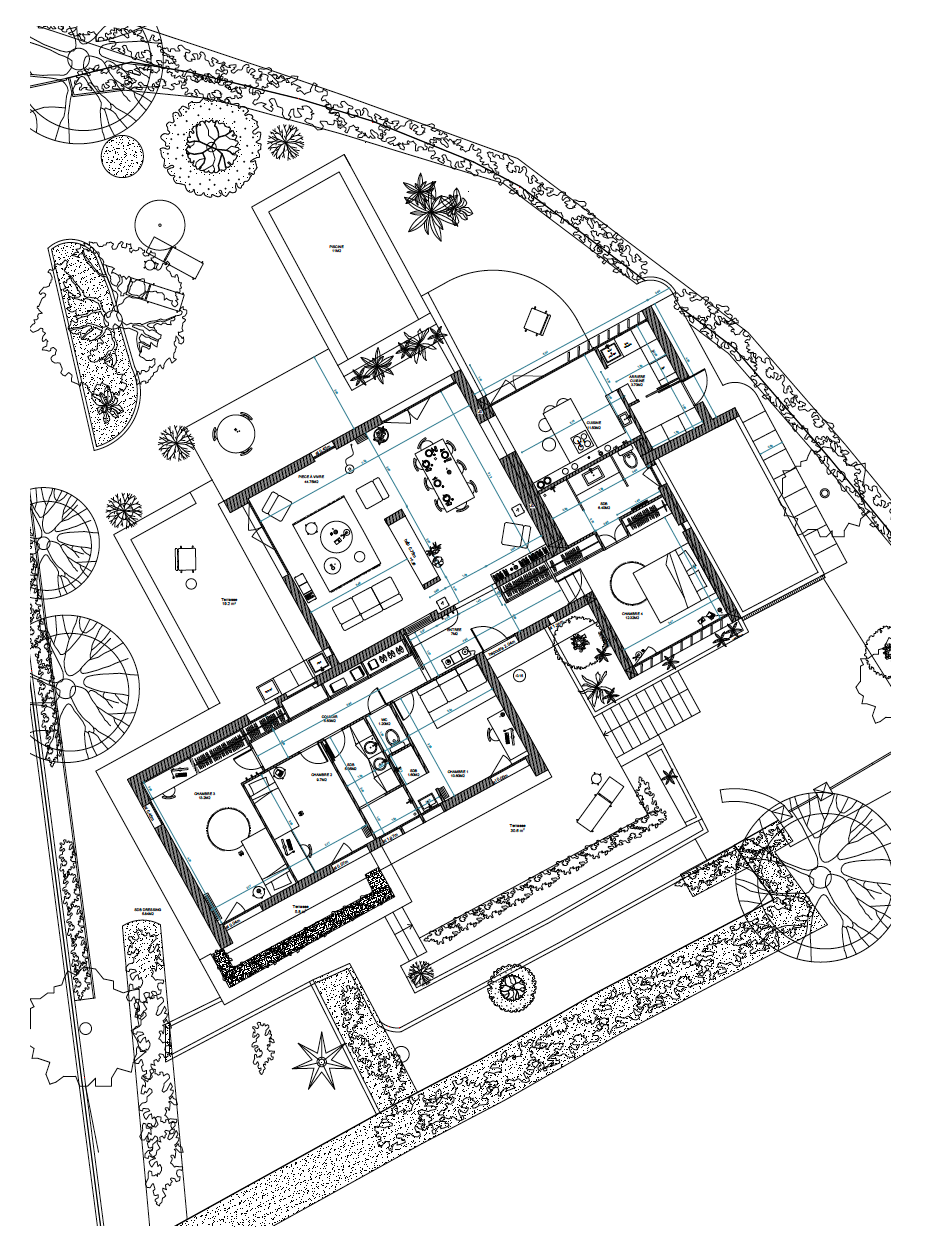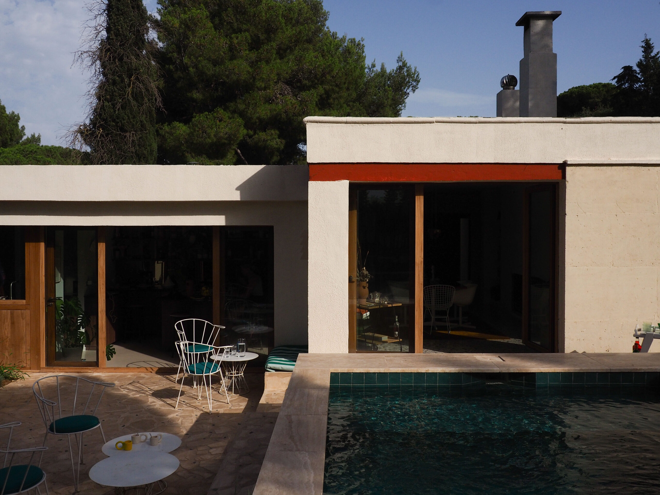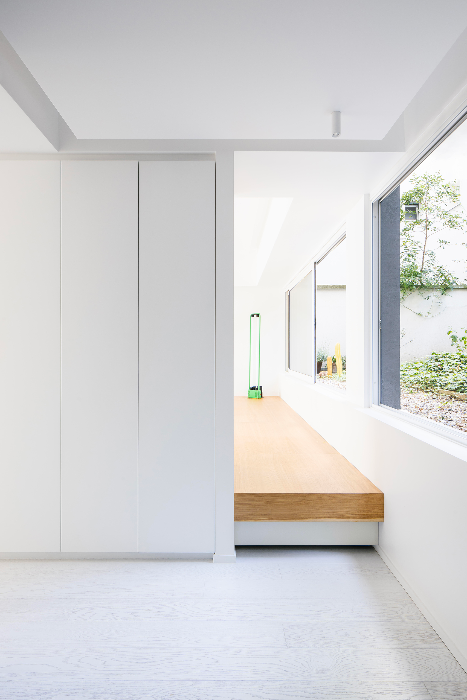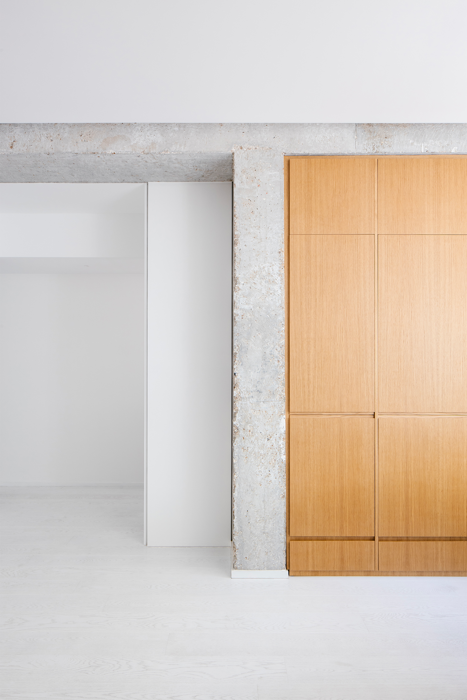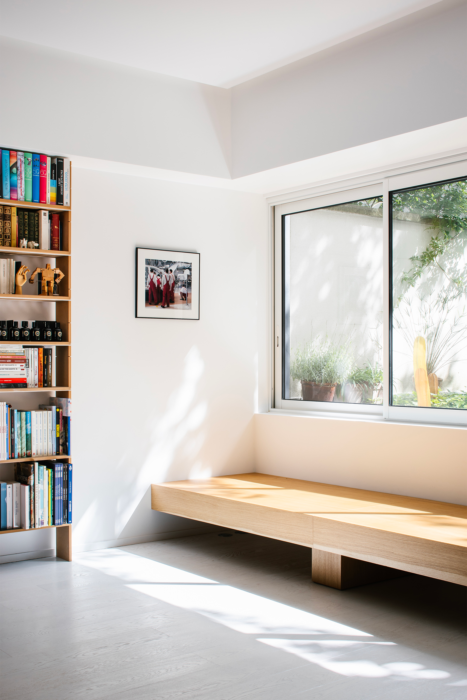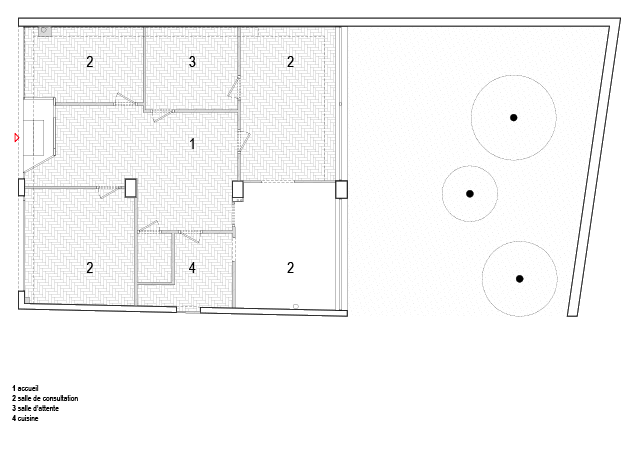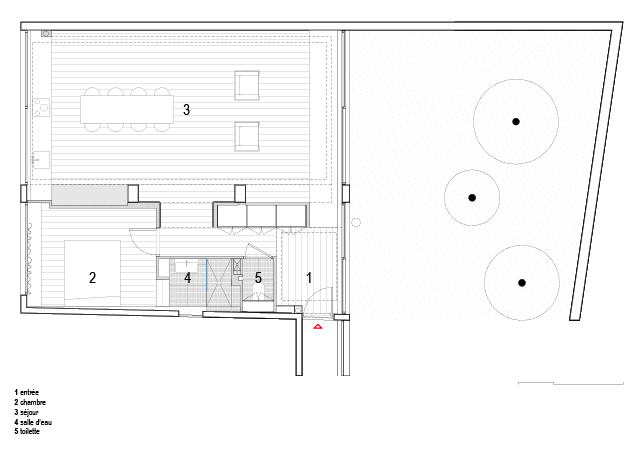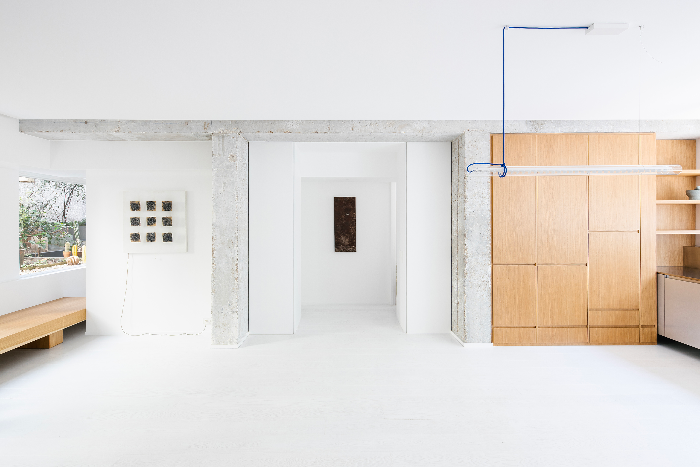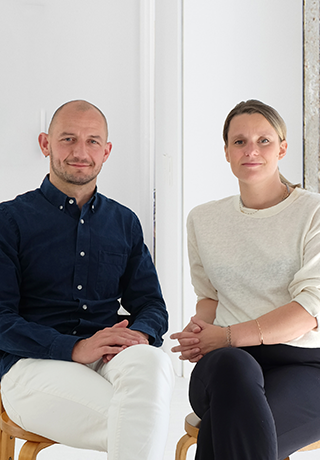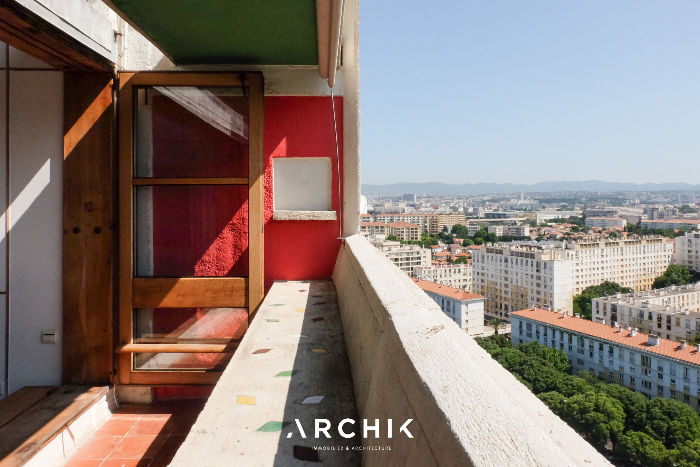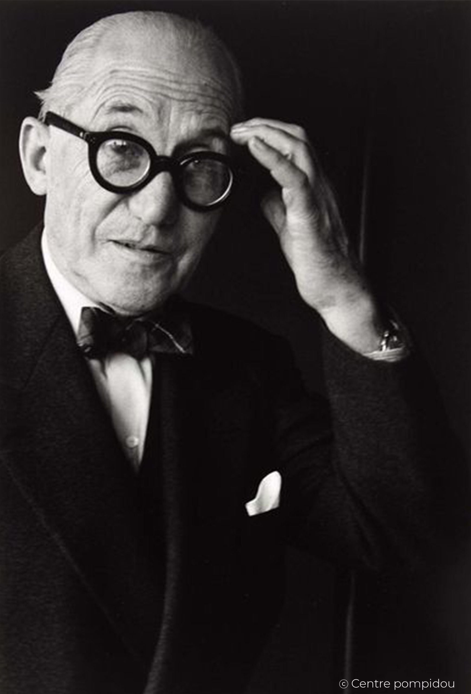Remarkable architecture from the 1960s, this Californian villa is at the heart of a modernist project that has been awarded the “Patrimoine du XXème” label, on its 800 m2 plot in a wooded park at the gateway to the Calanques. A project with character designed by the Marion Bernard architectural firm.
Before …

Preserve the soul of this single-storey Californian villa, while renovating and enlarging it to adapt it to contemporary uses. Enhance its emblematic architecture and strengthen its link with the surrounding countryside.



The renovation was carried out with a view to preserving the original architectural features, while adding modernity and comfort. The Fontvieille stone and hollow brick facade, sliding wooden shutters and low stone walls were carefully restored. Inside, the horizontal fireplace in brick and Cassis stone and the large terrazzo floor have been restored to their former glory.

On the south side, the sleeping quarters are distributed on either side of the entrance hall by a corridor punctuated by typical 60s storage units.
To the north-west, the living areas are arranged in a row along the terraces, one of which is extended by a swimming pool in the shade of tall umbrella pines. Each extension of the house has been designed as a continuity towards the outside, with terraces allowing you to take full advantage of the surrounding nature. The living room, dining room and kitchen all open out onto the landscape, allowing for total immersion in the natural environment.
Partner brands :
Micro terrazzo and terrazzo : @varponcage
Tiles : @carre_creatif
Sanitary equipment : @richardson.officiel @trone_paris
Brazilian Quartzite worktop : @marbreriegambini_mattout
Woodwork: Rabot
Furniture and artwork : @axel_chay @relax_factory @piece.a.part @francois_bazin_studio @architectureceramique @archik
Painting : @ressource_peintures
Bed linen : @laservietteparis
Handles: @fredericpellenq
Travertine : @talka_decor


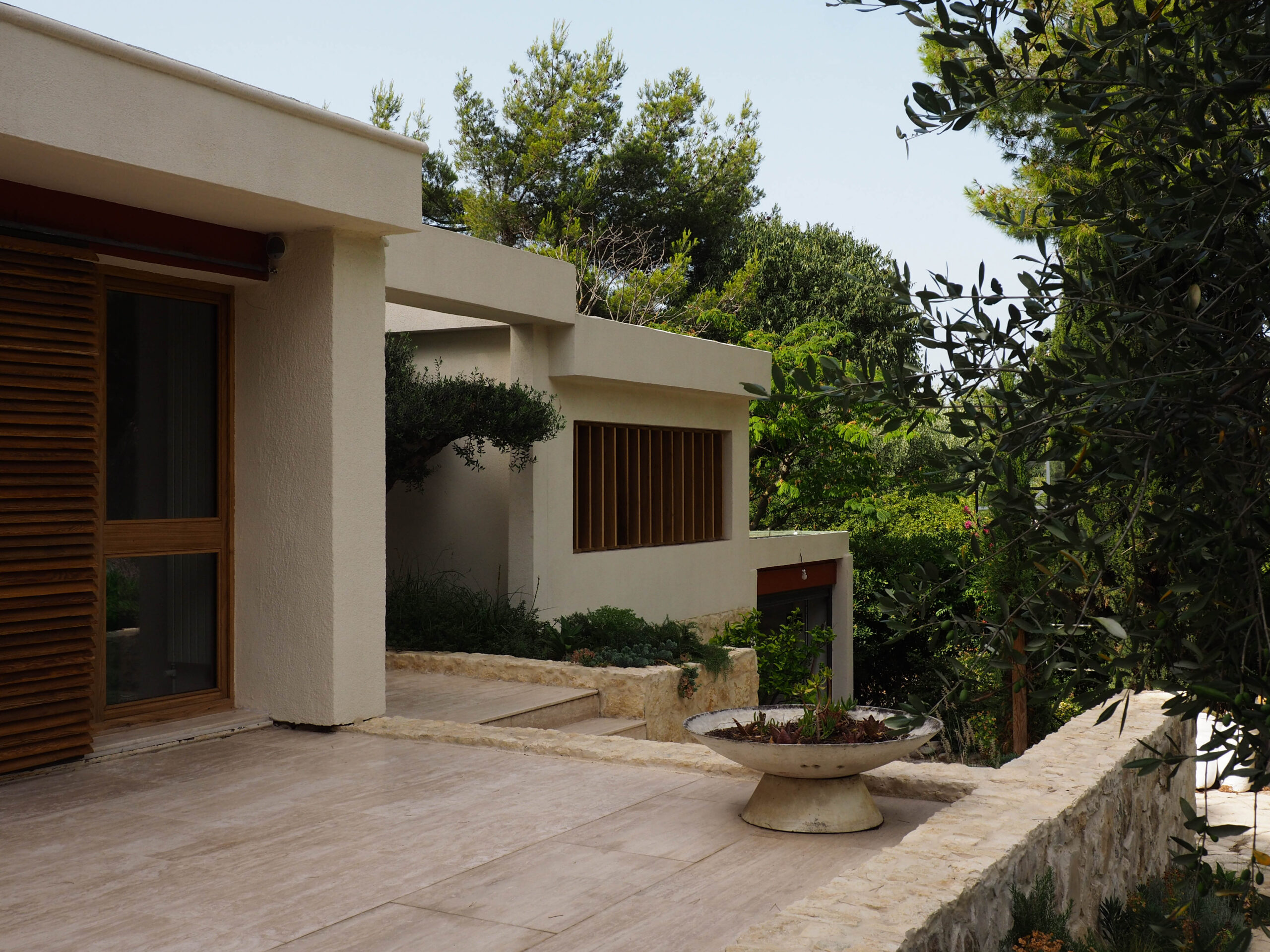
Modernist architecture immersed in nature, close to sea and hills


