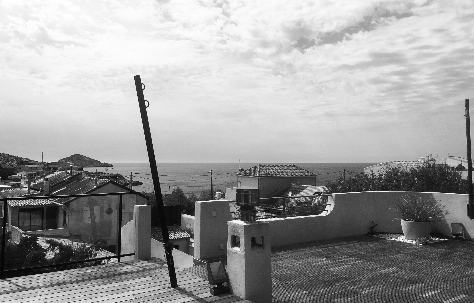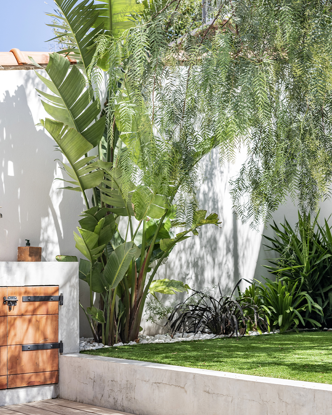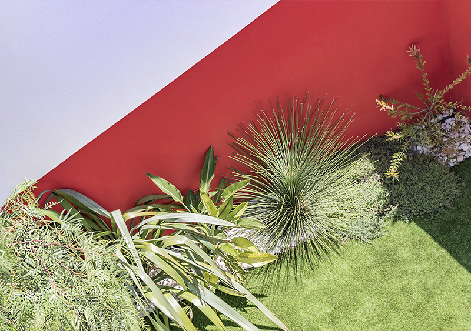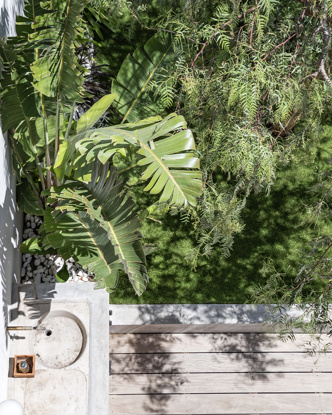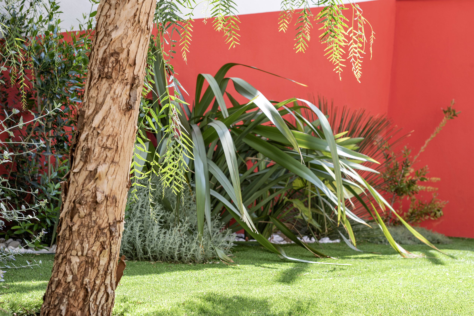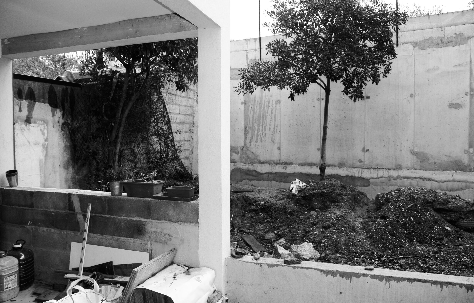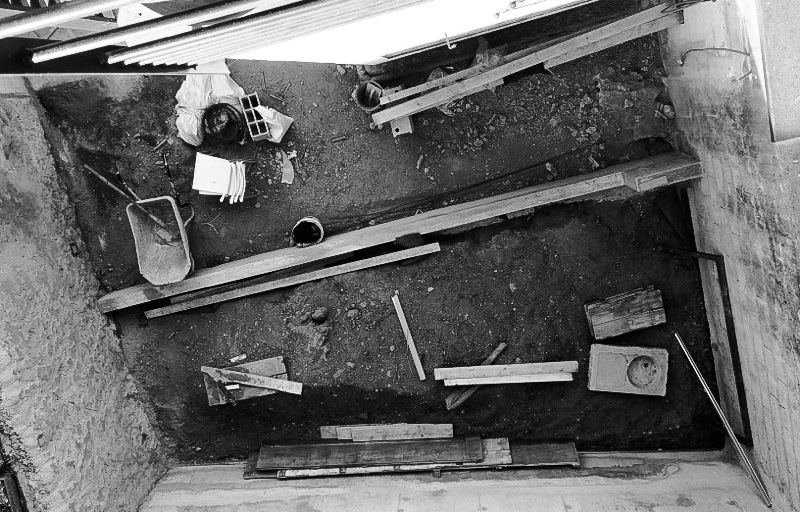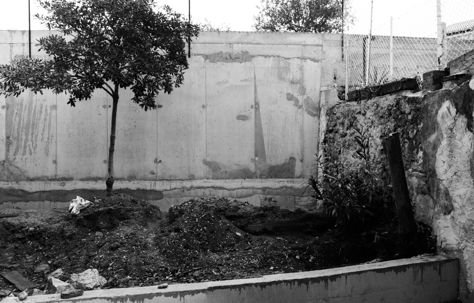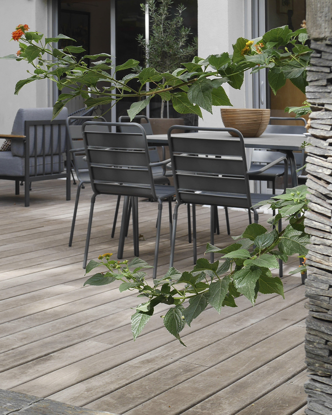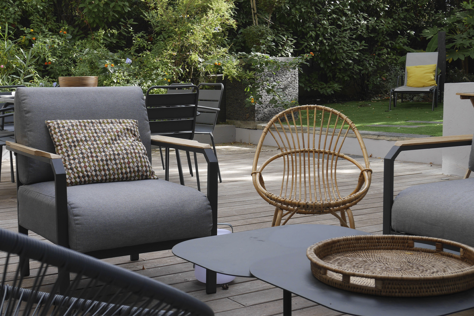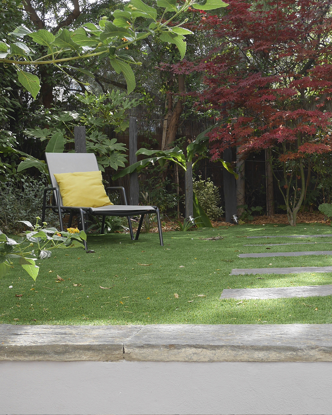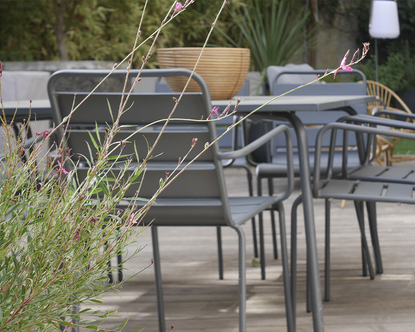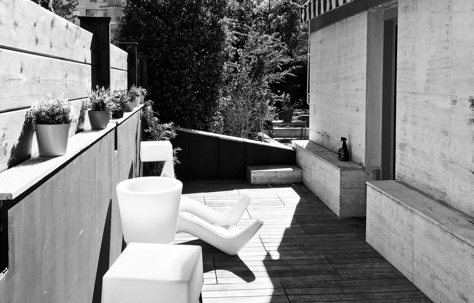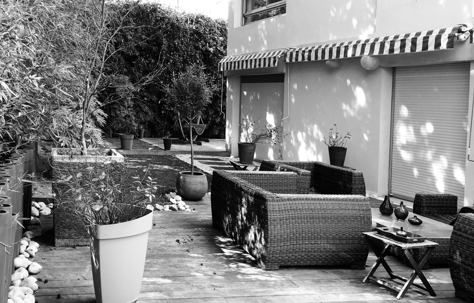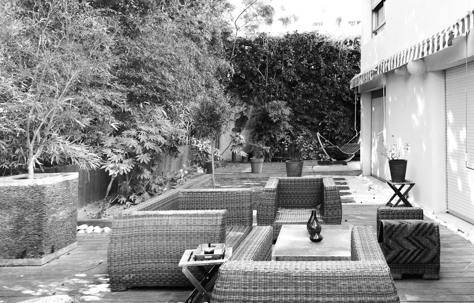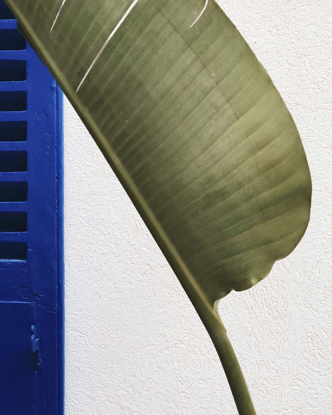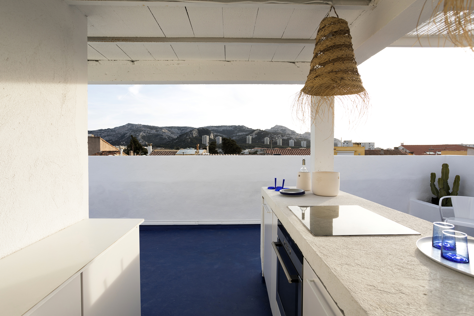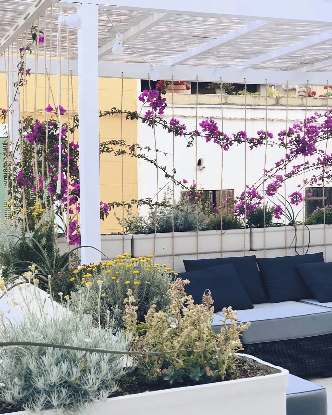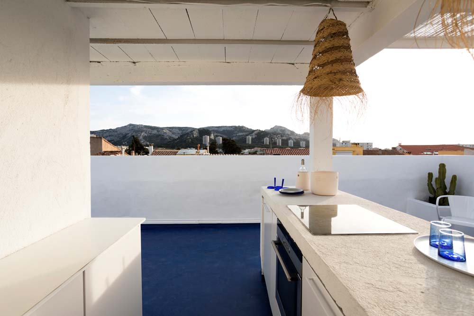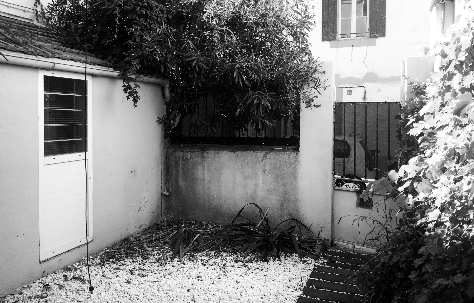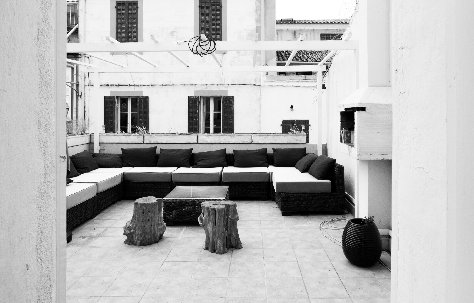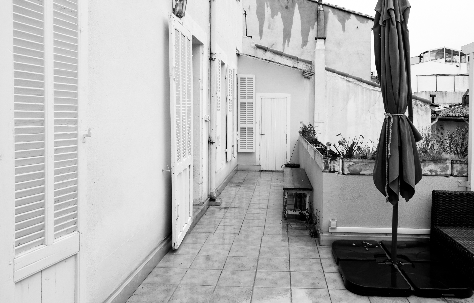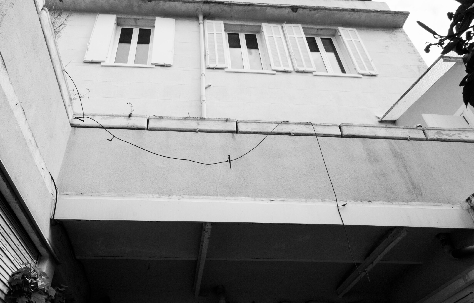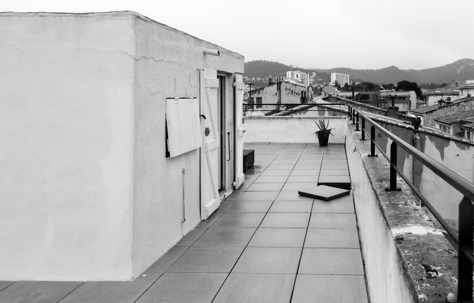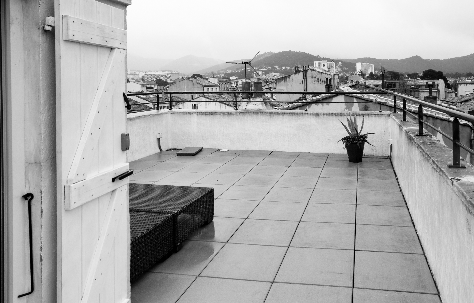This villa designed by architect Alain Richard in 2007 has a 100 m2 roof terrace offering an exceptional panorama of the sea and the hills of Les Goudes.

Develop this unused roof terrace. Largely dominated by its direct relationship with the sky, and the minerality of its context, the layout of the roof must blend into the decor.
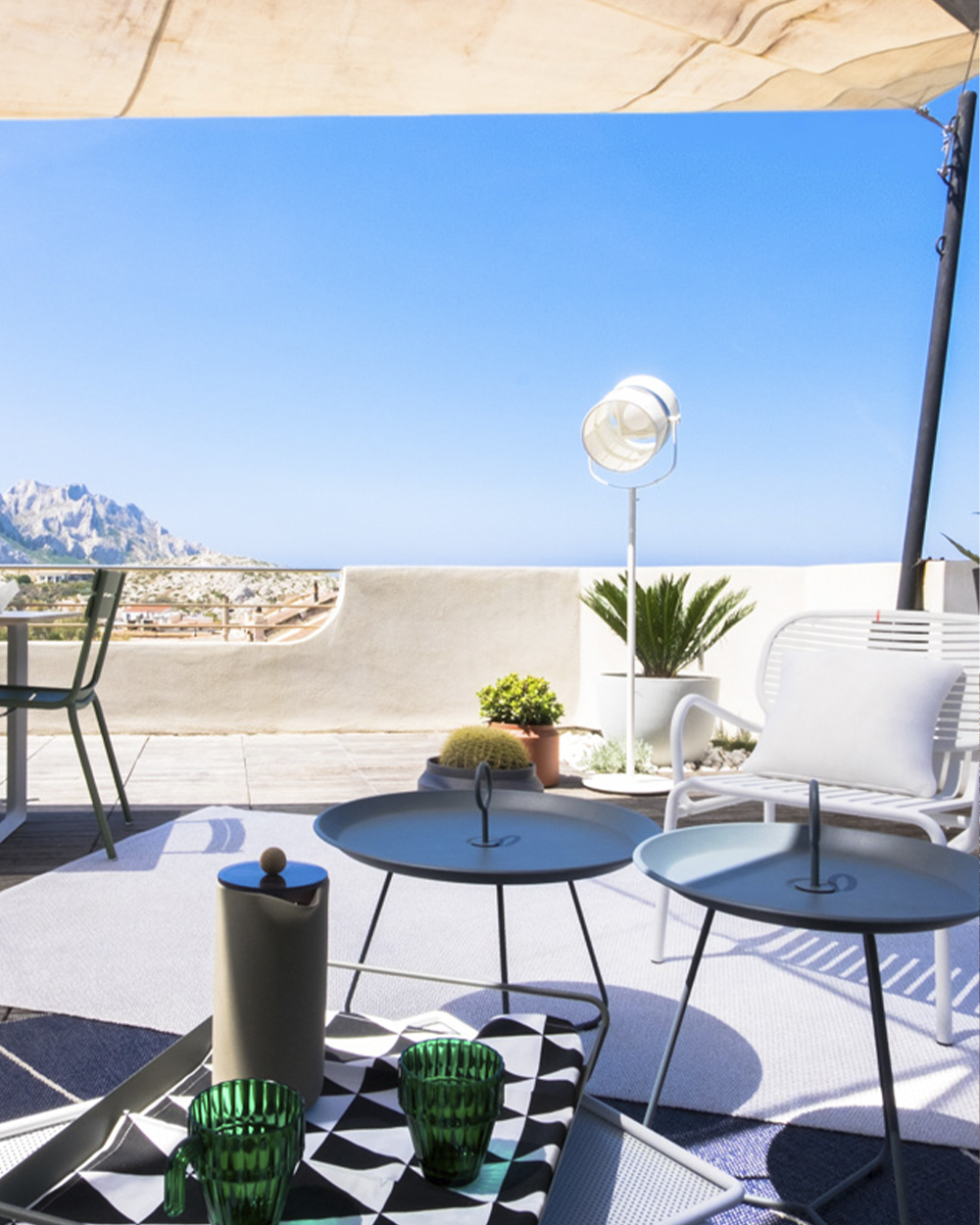
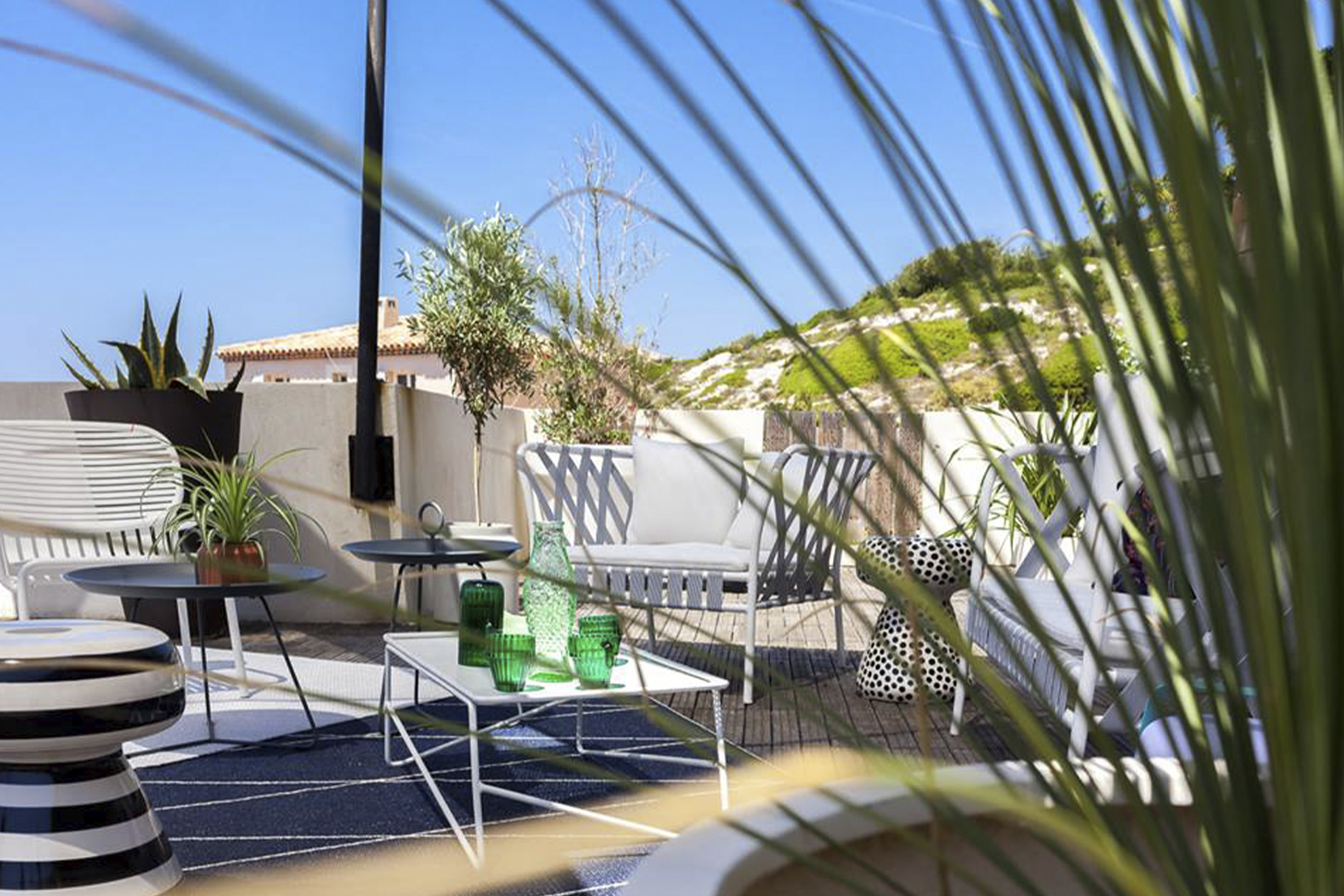

Work on the question of the limit and allow this new roof terrace to integrate elegantly and discreetly into its environment.

The aesthetic choice was to work with light furniture, whose colors and materials are reminiscent of the immediate environment, or make nods to the imagination evoked by the place (boat, port, forts, etc.). The garden lounge and the dining area are the two strong, structuring elements, around which the color is brought by the small furniture, the decoration and the vegetation. Strict and direct forms are mixed with softer ones, to bring a touch of harmony and softness to the whole. The layout of the terrace contrasts with the brutality of its landscape. One serves the other for more lightness.
The outdoor design was realized in partnership with Good Design Store, for the supply of furniture (Fermob, Houe, Gervasoni, Petite Friture, Serax), Basset Diffusion Aubagne nursery for the plants (olive tree, phormium, dasylirion, cycas, etc).
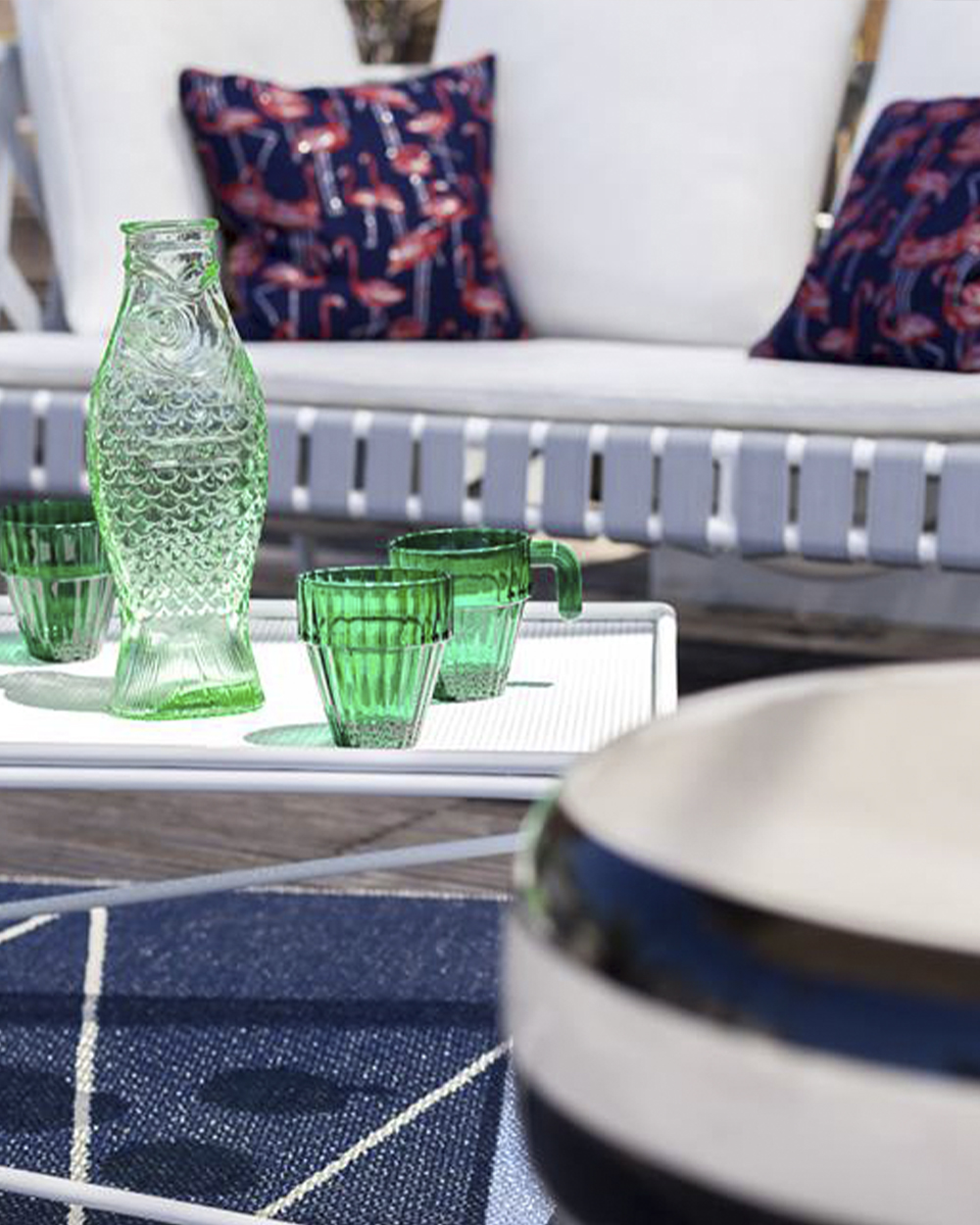
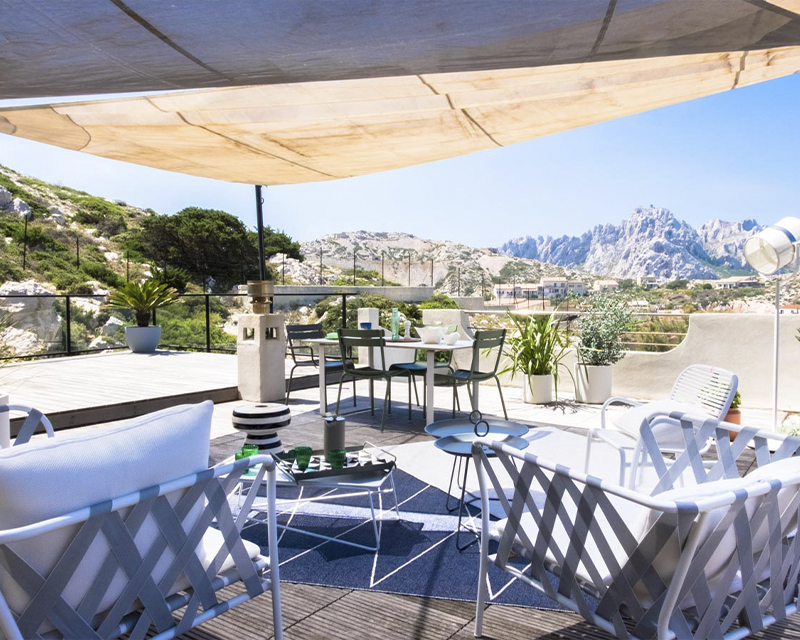
A roof terrace where the owners now enjoy spending quality time!



