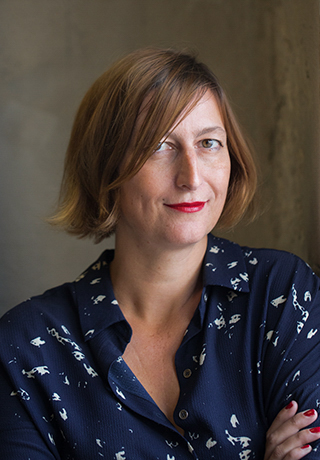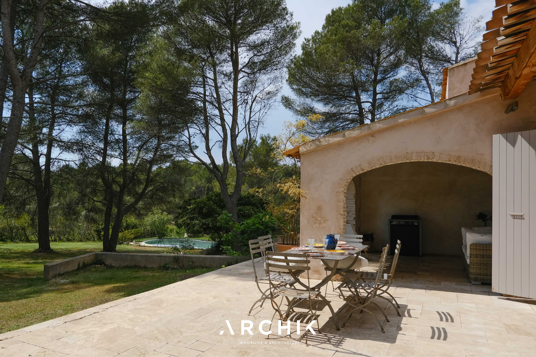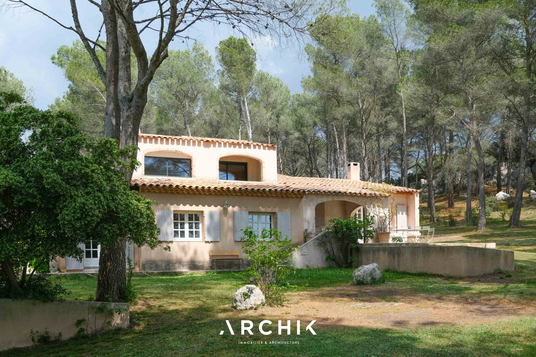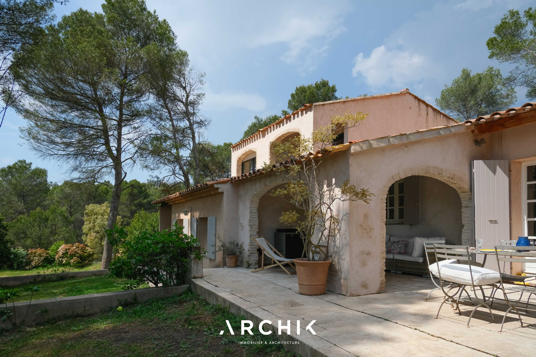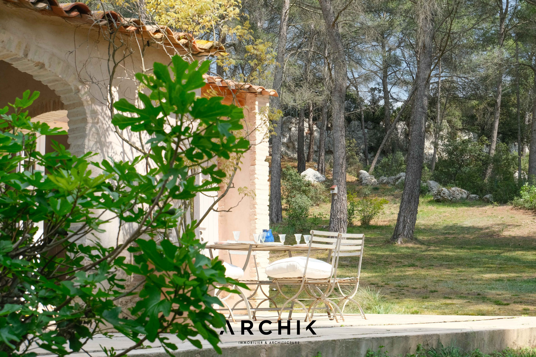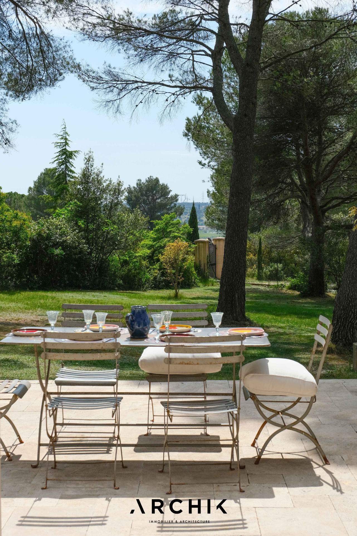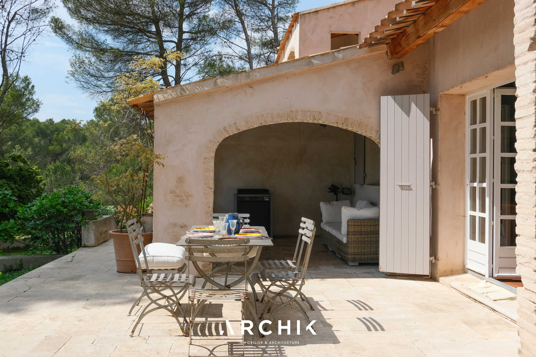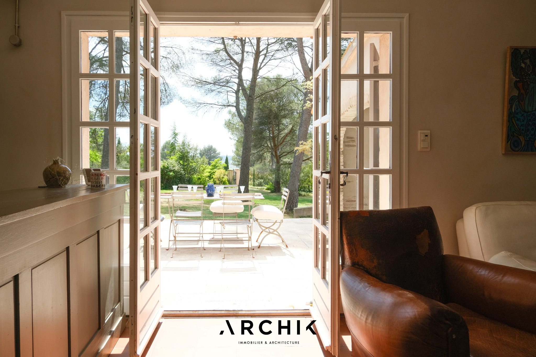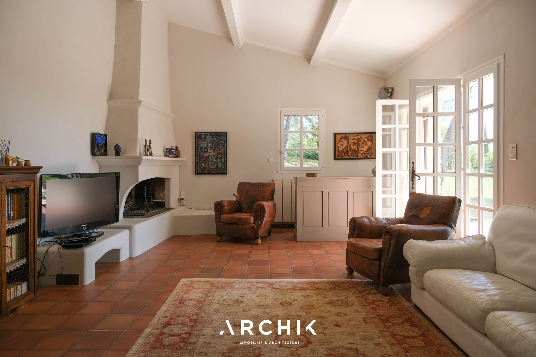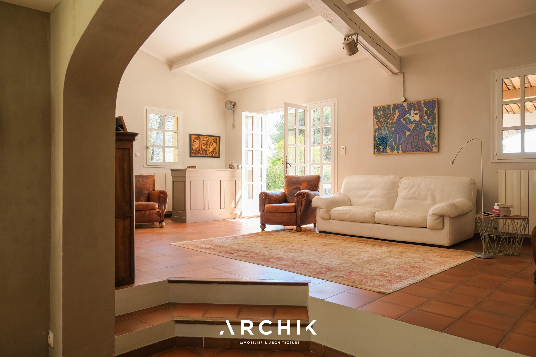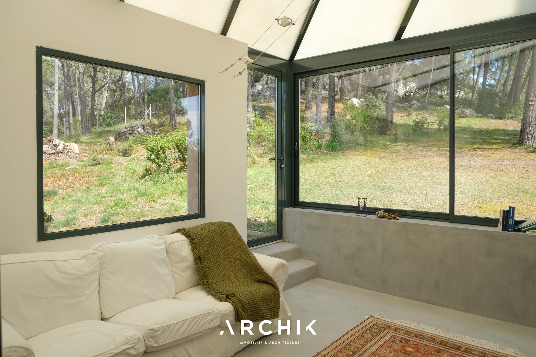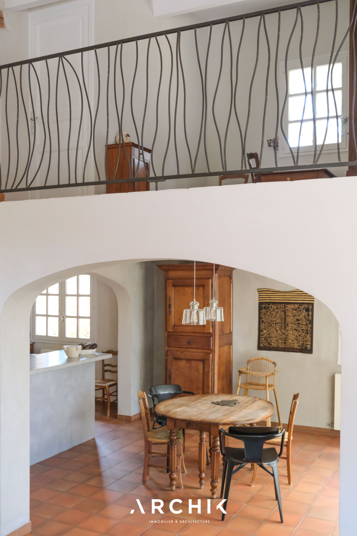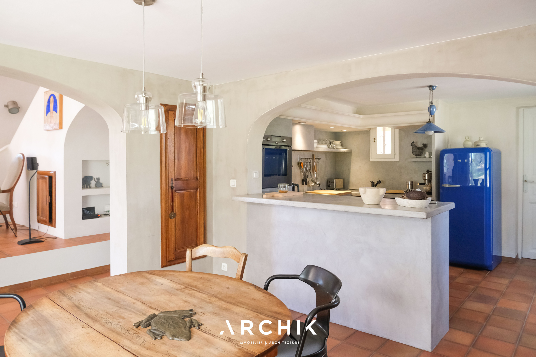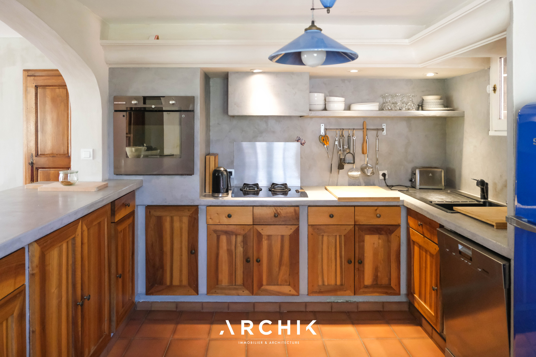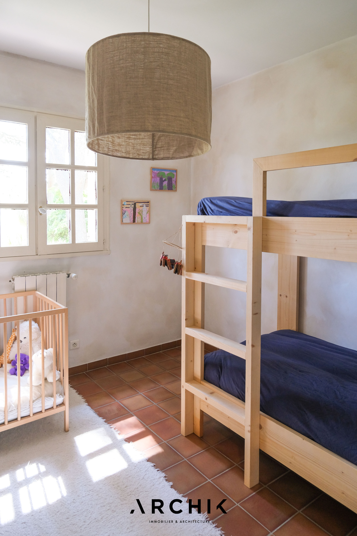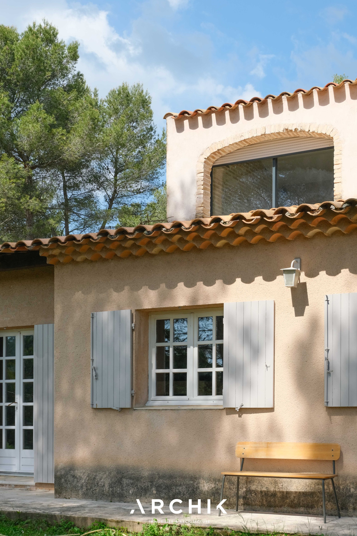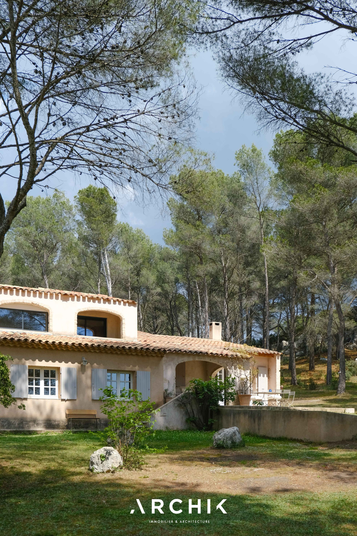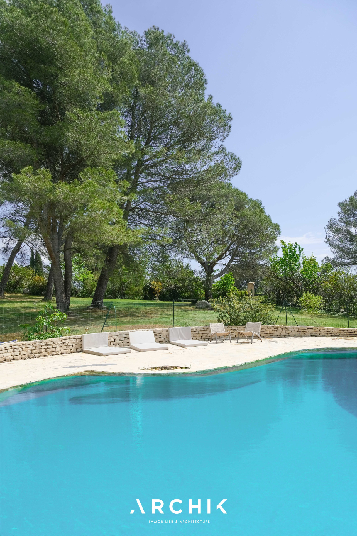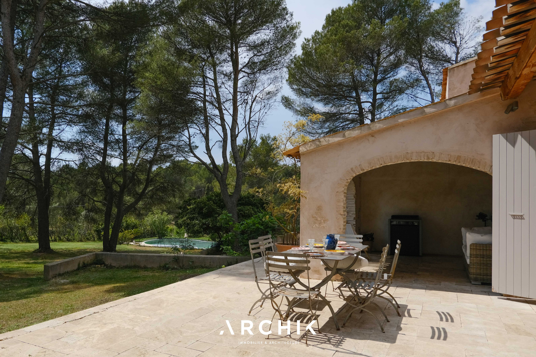
TABLEAU
AIX-EN-PROVENCE | Aix-en-Provence
1 095 000 €
| Type of property | House |
| Area | 174 m2 |
| Room(s) | 3 |
| Exterior | Terrasse, jardin |
| Current | Post-modern |
| Condition | To live in |
| Reference | OP1696 |
The land like a private forest
The terraces
The plan
CONTACT US

Designed by the owners to blend in with nature, the house embodies a discreet, bright, and deeply soothing way of life. The understated architecture, inspired by Provençal country houses, plays with light and perspective: light-colored renderings, large bay windows, and clean, natural lines. The open-plan kitchen and dining room open onto a fully glazed veranda, a true space extending the home into the garden. The double-height living room is adorned with terracotta tiles and a fireplace. The garden level houses two bedrooms and a bathroom. Upstairs, a spacious master suite includes an adjoining shower room, a dressing room, and an office with a view of the trees. A second office can easily be converted into an additional bedroom. An adjoining suspended terrace offers a view of the surrounding landscape, like a nature bath with the allure of a private forest, inhabited by majestic pines. Below, a free-form swimming pool like a small oasis perfects the natural setting. A double box completes the ensemble.
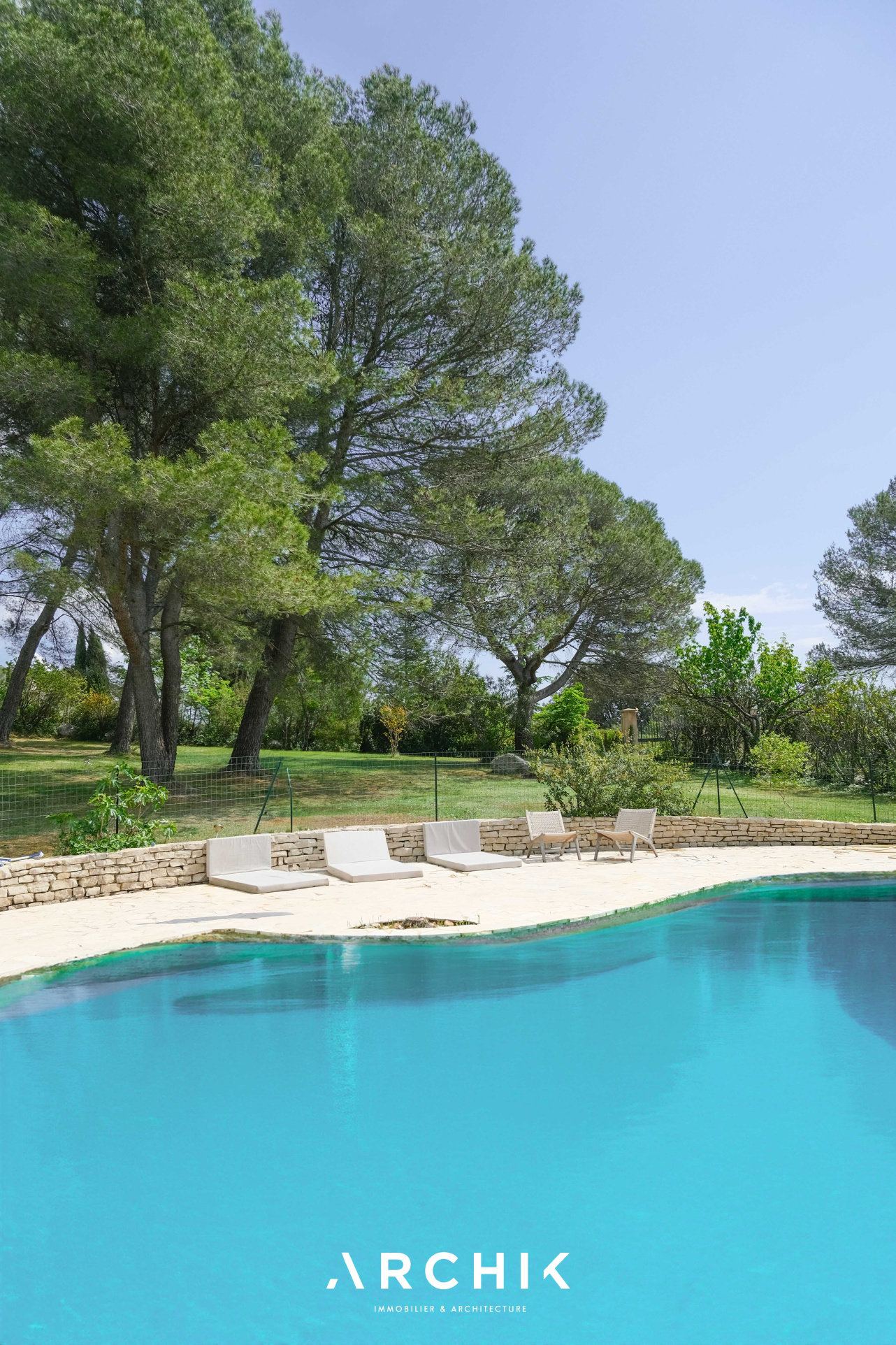
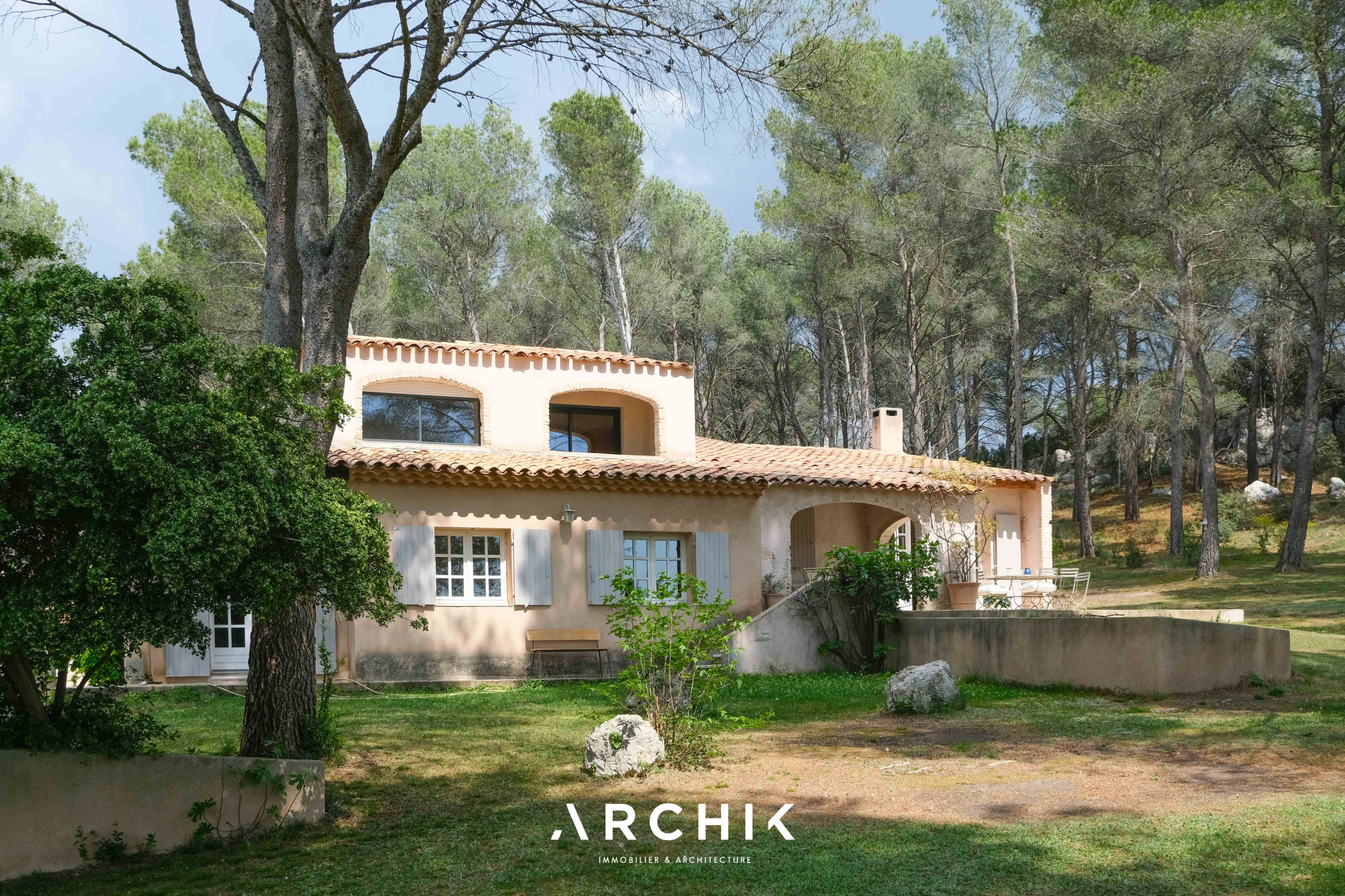
A unique and contemplative living space.


