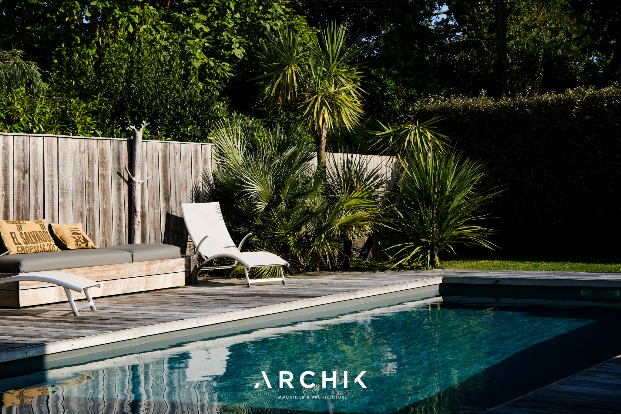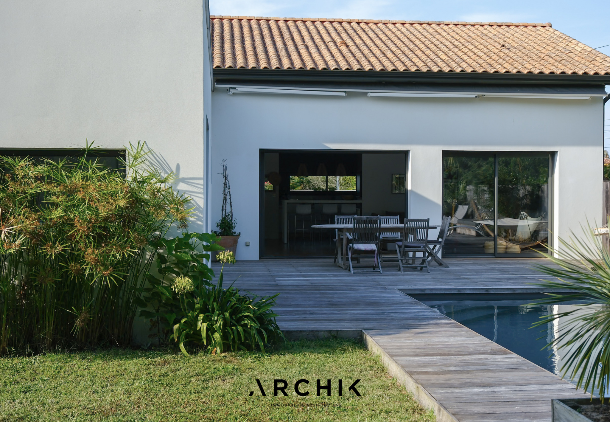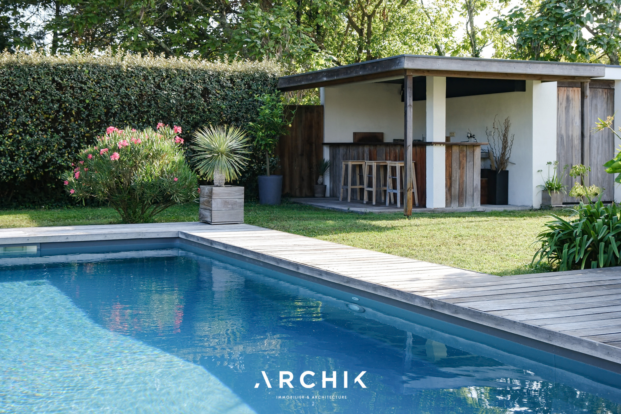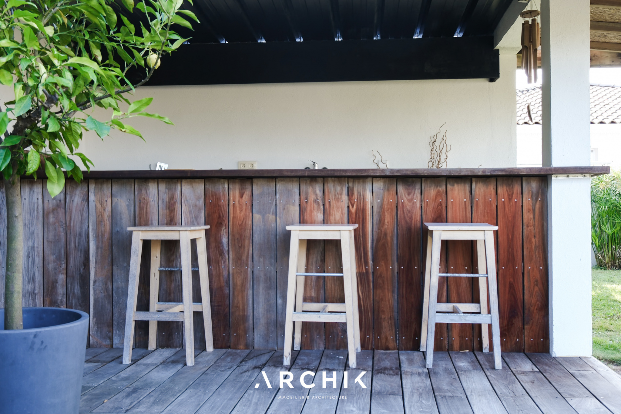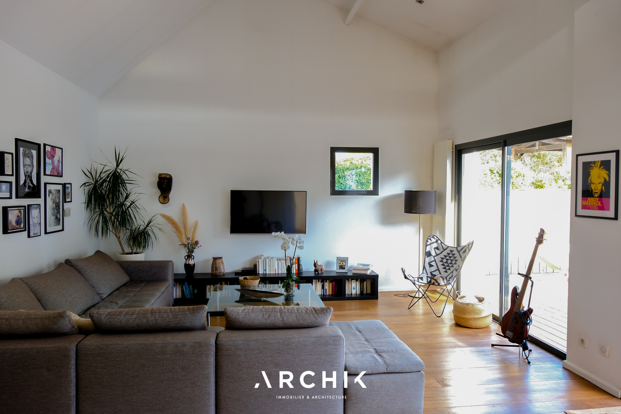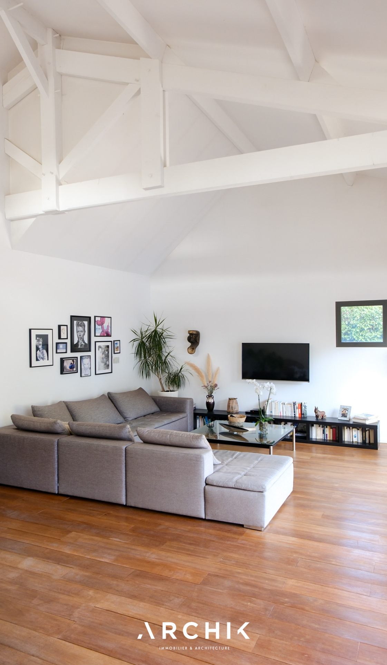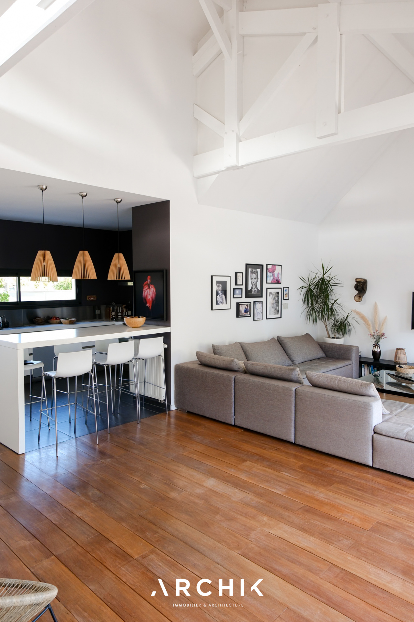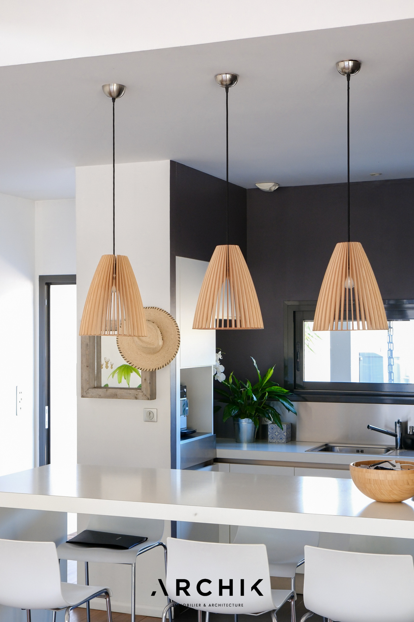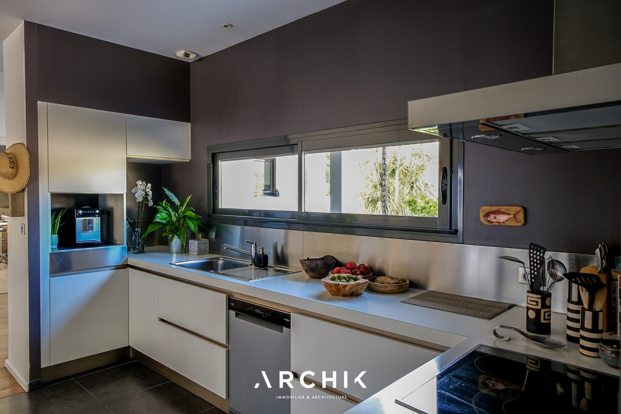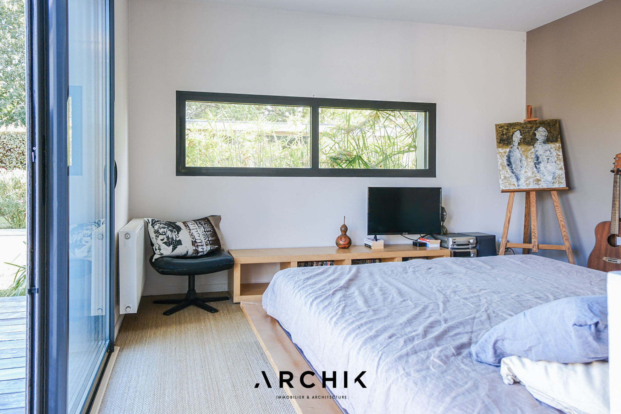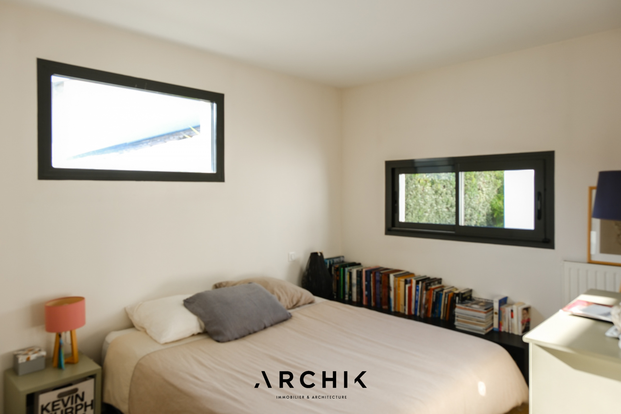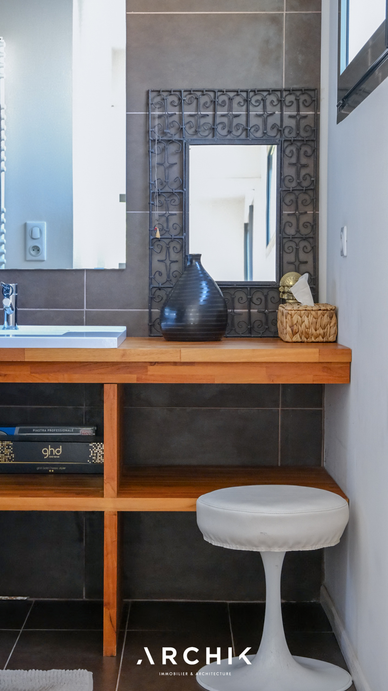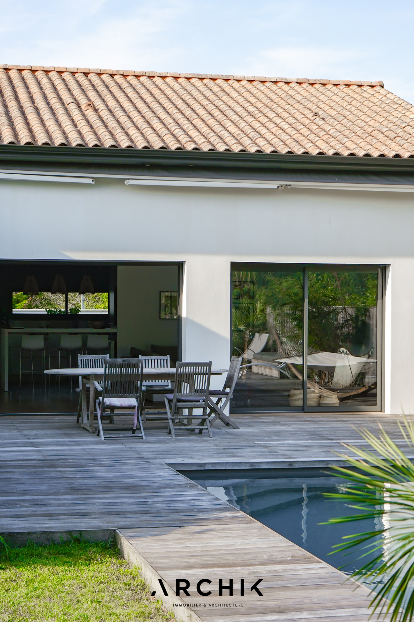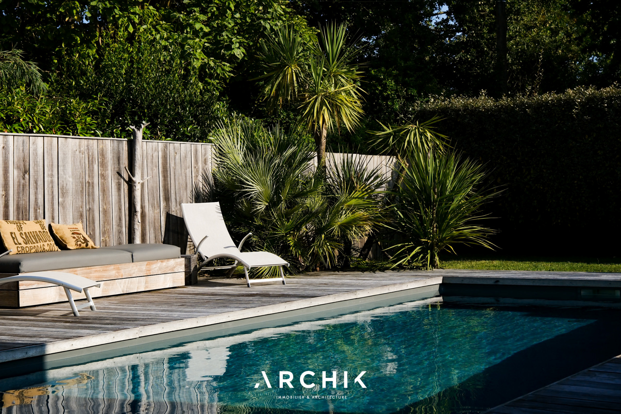
QUITO
BASSIN D'ARCACHON
Sold
| Type of property | House |
| Area | 175 m2 |
| Room(s) | 4 |
| Exterior | Terrasse |
| Current | Contemporary |
| Condition | To live in |
| Reference | AR1195 |
The bright volumes
The swimming pool and its summer kitchen
Being able to walk to the port and the coastal path
CONTACT US

Built by the architect Jean-Luc Baldelli in 2009, it is characterised by three main volumes which respectively house the entrance, the living room and the kitchen for the first, the night area with its three bedrooms, its shower room and its bathroom for the second and a large office of more than 40 m2 which could be divided into two other bedrooms in the last. The living room benefits from a beautiful height revealing its framework and opening widely onto the garden and the swimming pool. White dominates both outside and on the walls of the interior where it is associated with a beautiful parquet floor in patinated exotic wood, brought directly from Ecuador where the owners lived. It is extended outside by a large Ipe terrace which surrounds the swimming pool. A summer kitchen, a large garden shed and several parking spaces complete the set.
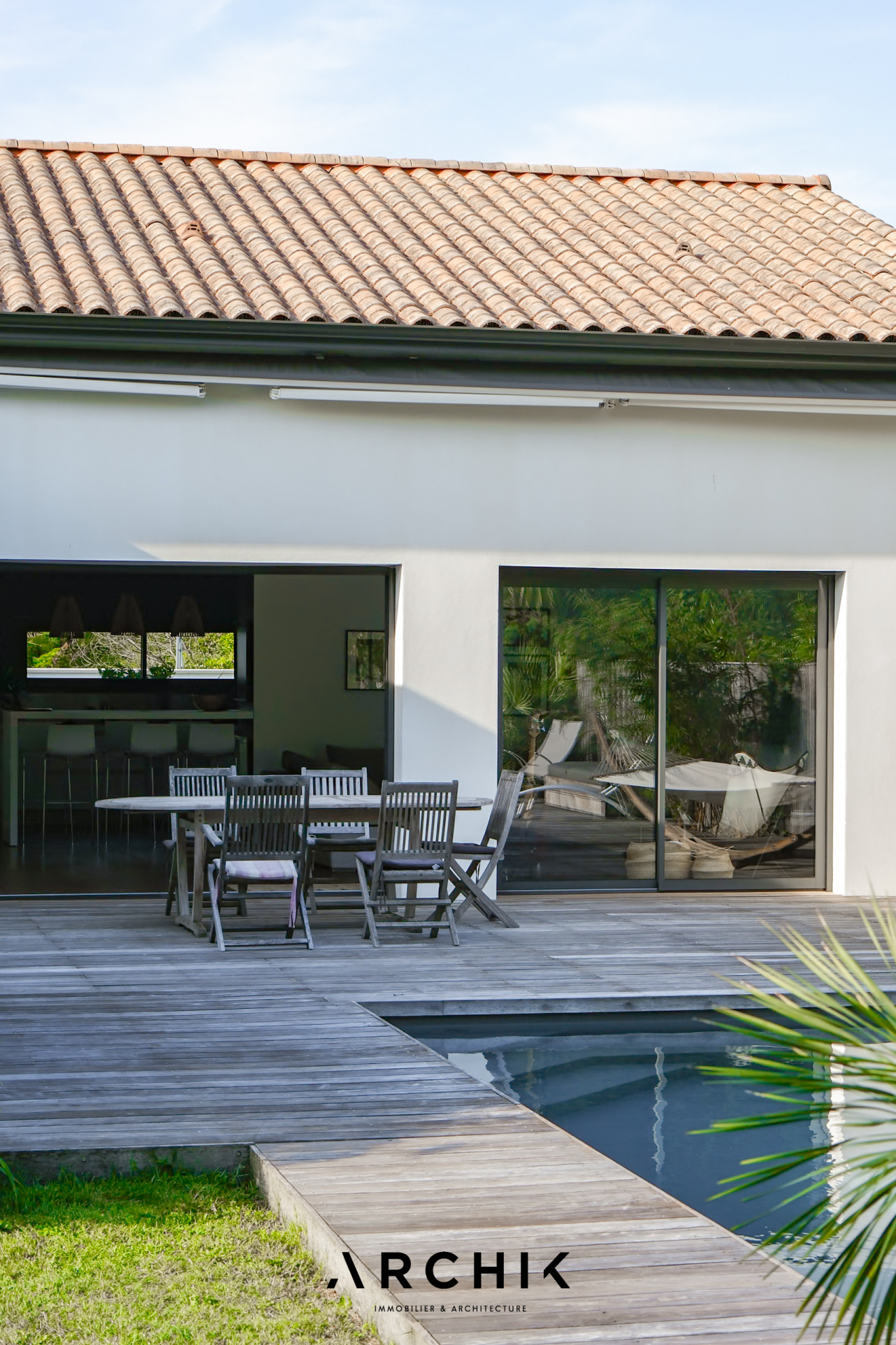
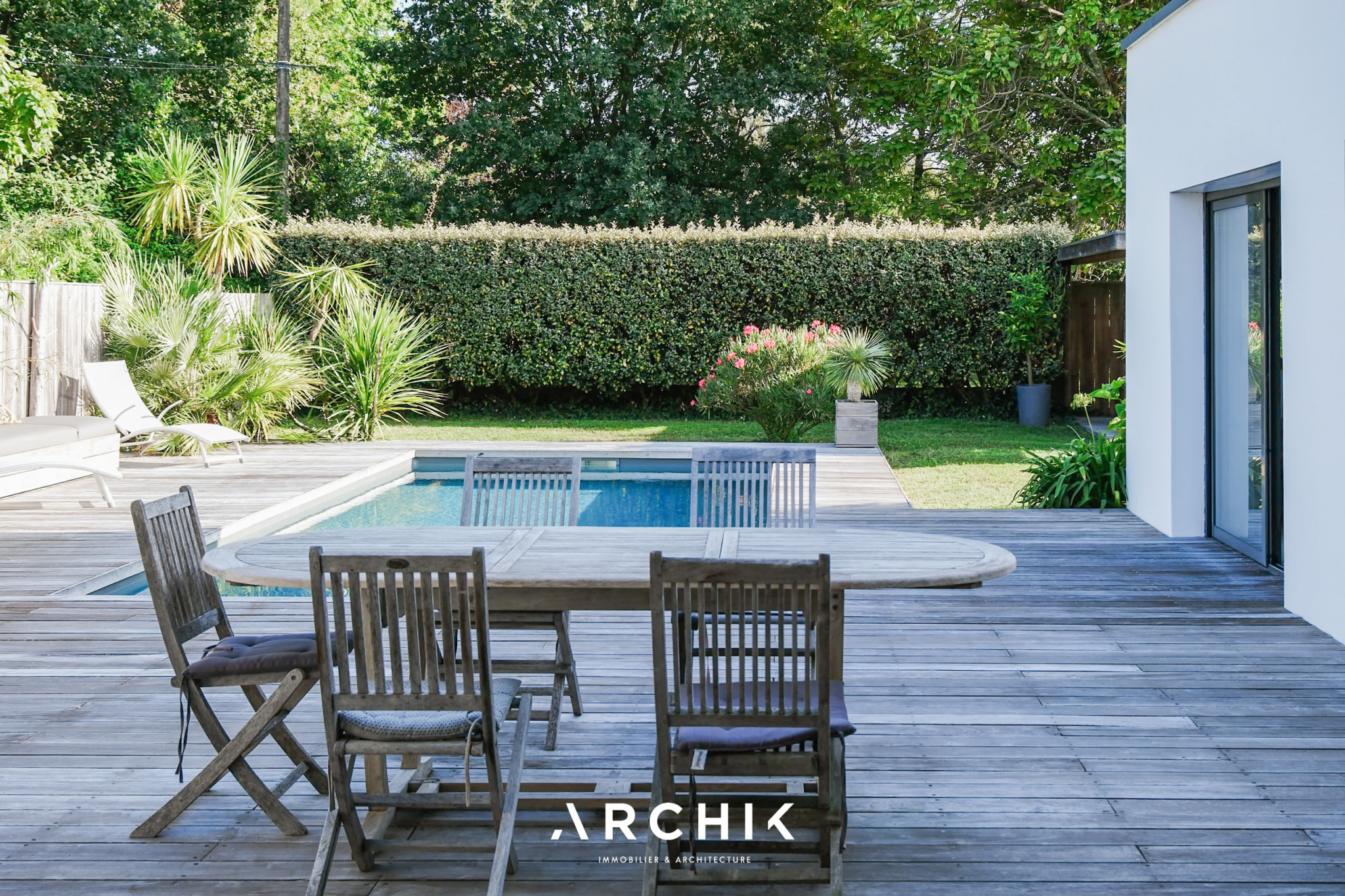
A family architect's house in a quiet area close to a preserved environment.


