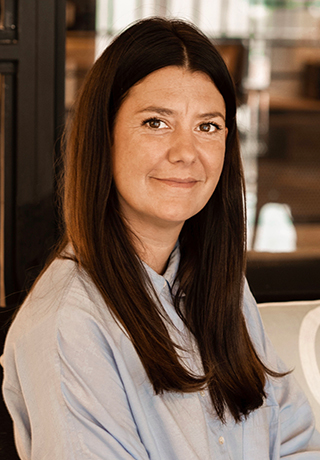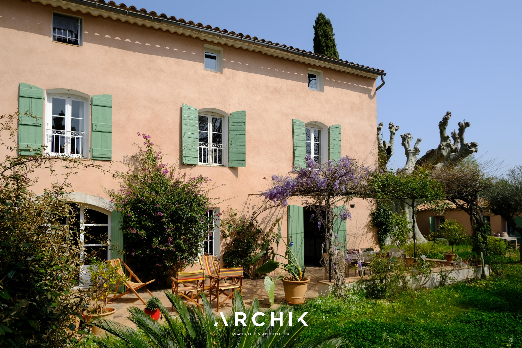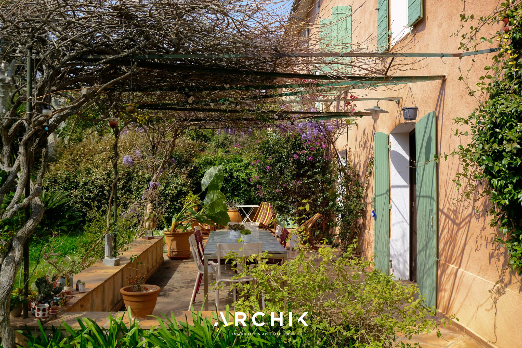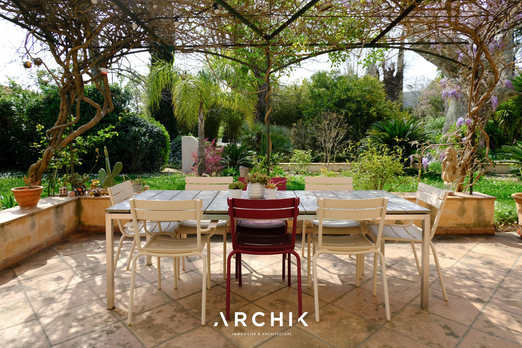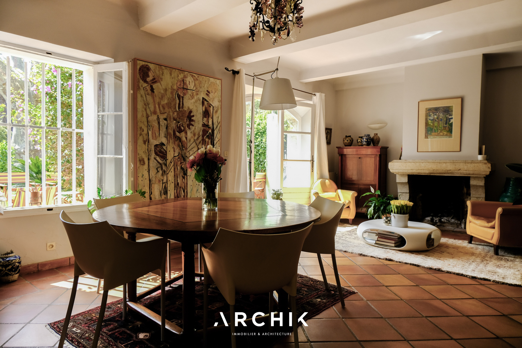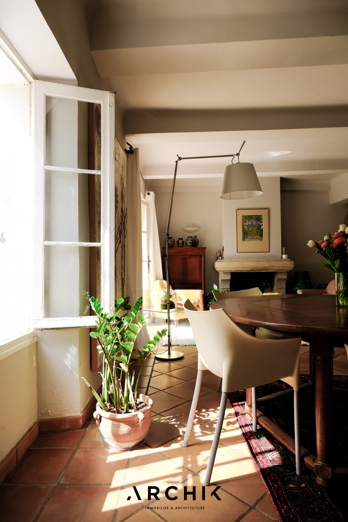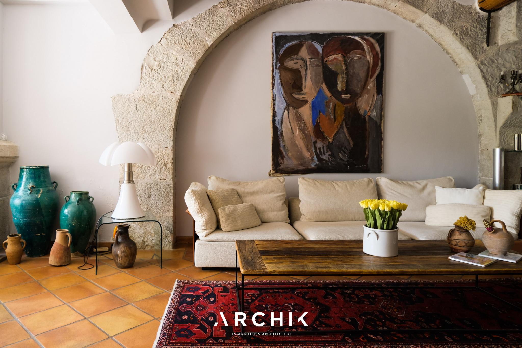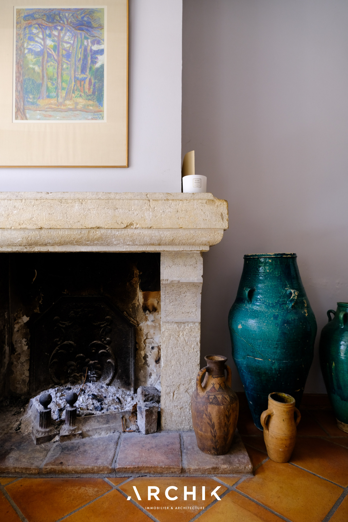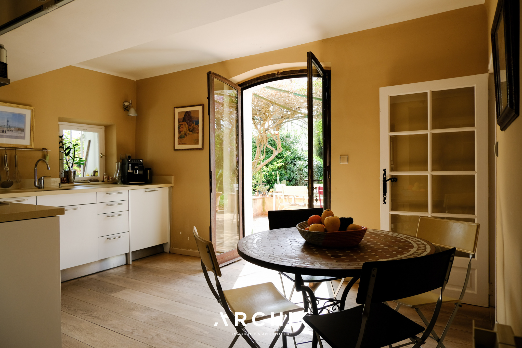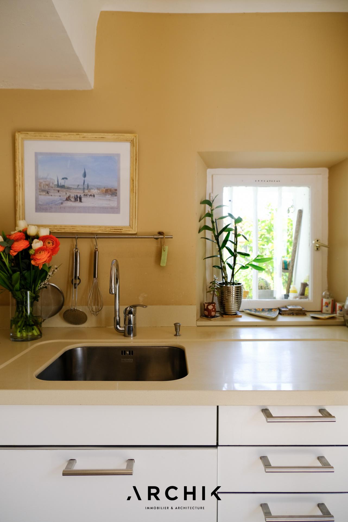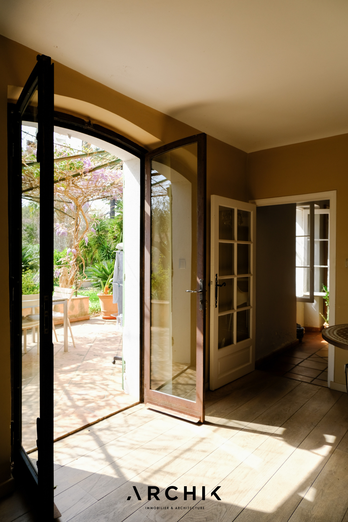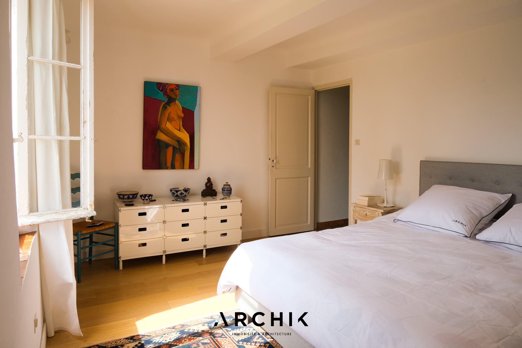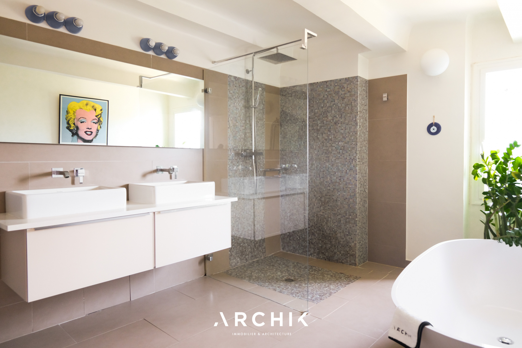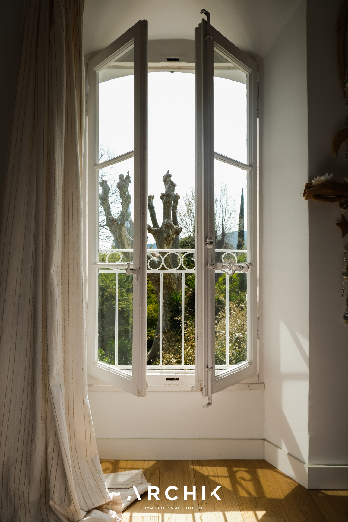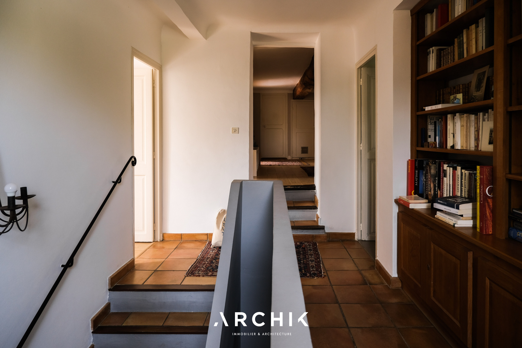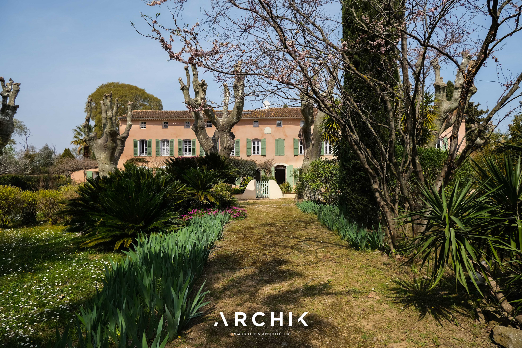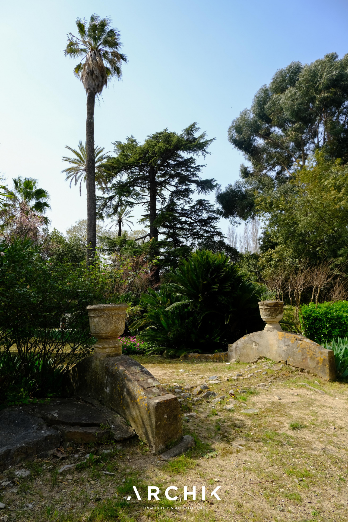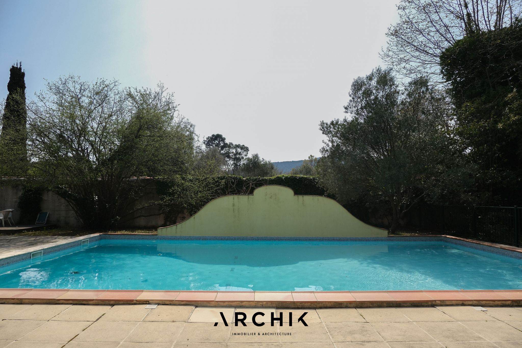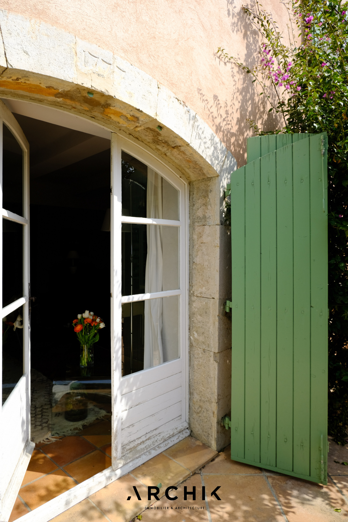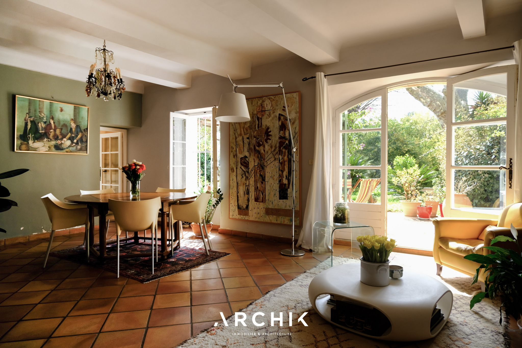
PROVENCE GLORY
Sold
| Type of property | House |
| Area | 180 m2 |
| Room(s) | 4 |
| Exterior | Terrasse, jardin |
| Current | Empire style |
| Condition | To live in |
| Reference | OP1106 |
The character of this building steeped in history
The luxuriant and family environment of the park
The charming outbuildings to be reinvented
CONTACT US

This unique property has been redesigned as a family cocoon and has retained its old-fashioned charm thanks to strong elements such as its exposed beams, its stone walls, its rounded bay windows and its period fireplace.
Ideally located at the end of the building, its entrance is on the garden level, through an olive green wooden door. The hall, characteristic of the houses of Master, serves a succession of rooms dressed with terra cotta tiles, typical of the houses of Provence. To the south, the kitchen with its sand and white tones and its natural stone worktop invites you to join the charming 48 m2 terrace protected by a wrought iron arbour covered with wisteria through a brushed steel door window. In the extension of the kitchen, a large and luminous living room also gives direct access to the terrace thanks to its large French window. This convivial room tells the story of the place full of history thanks to its clear stone fireplace, its beams and its visible stones, memories of its original function. A custom-made library reinforces the conviviality of this space. A spacious office with access to the garden could be used as a bedroom. A shower room and a laundry room complete this level.
The staircase with its wrought iron railing, invites you to discover the first floor where a crossing platform welcomes three bedrooms. Bright and dressed with light oak floors, these three spacious rooms are all facing the garden. They share a large bathroom with a modern renovation with pearly tile shower and porcelain bathtub. An invitation to relax and unwind with its soft taupe and cream tones. A reading corner under the beams, as well as two dressing rooms close the floor.
Two outbuildings to renovate and two free parking spaces complete this property.
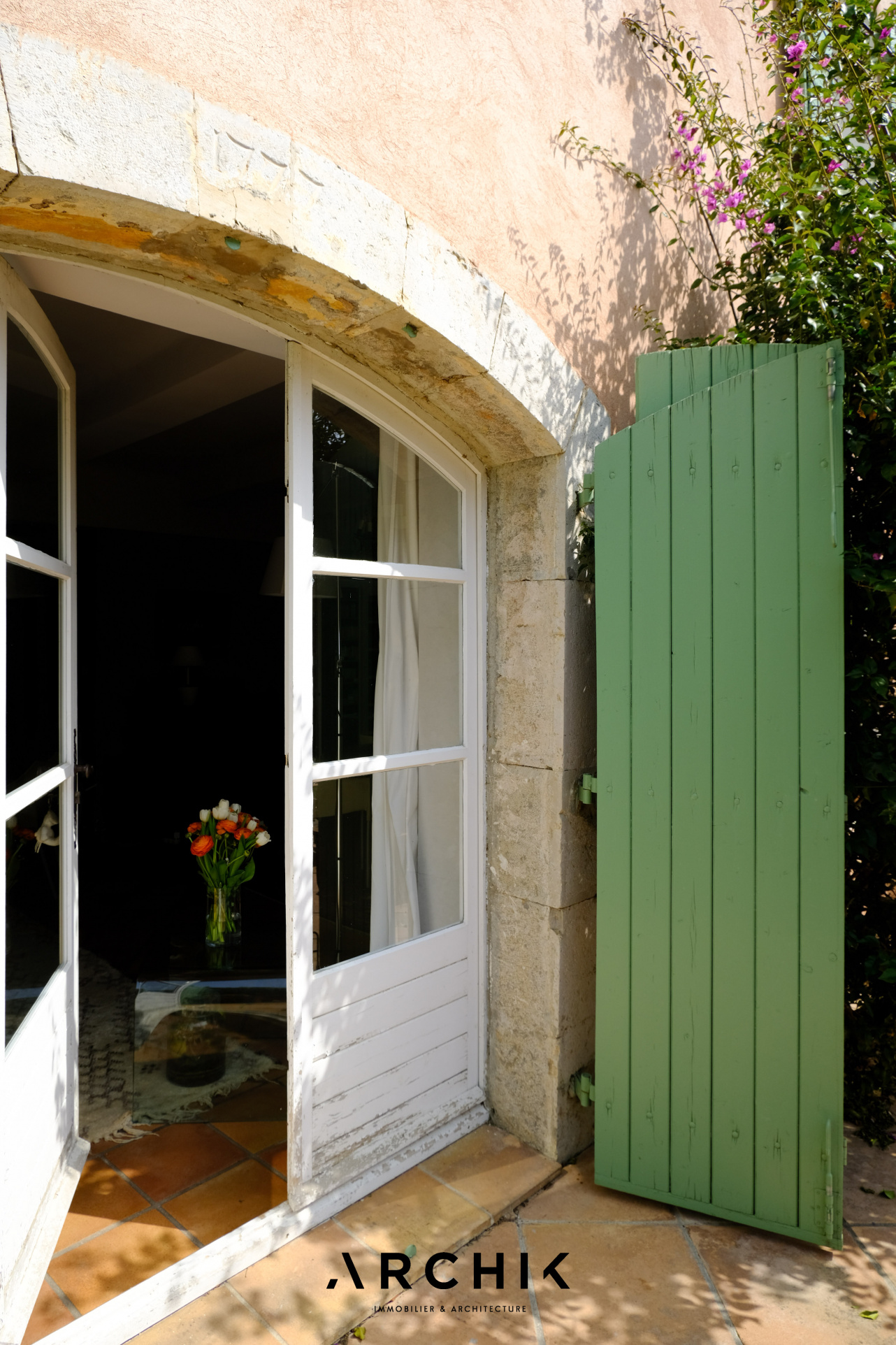
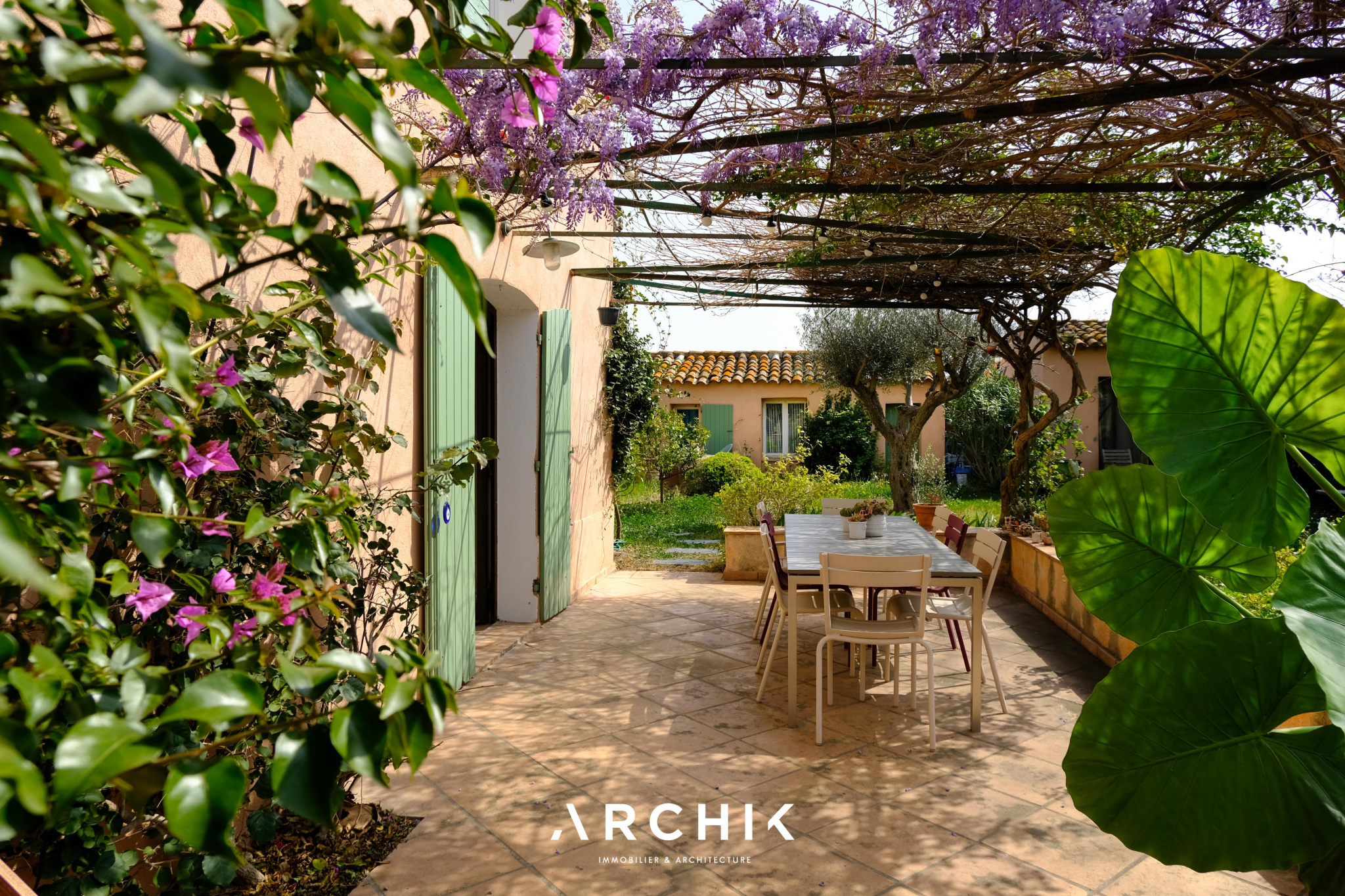
A country atmosphere marked by history for an enchanting place with Provencal charm.


