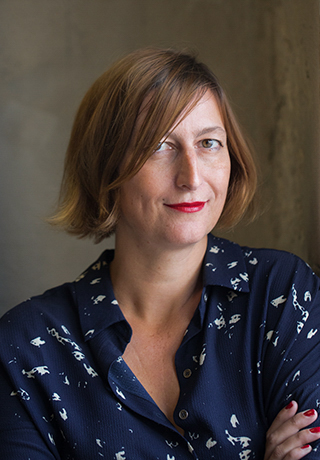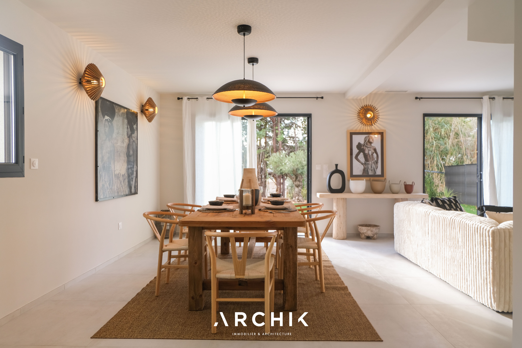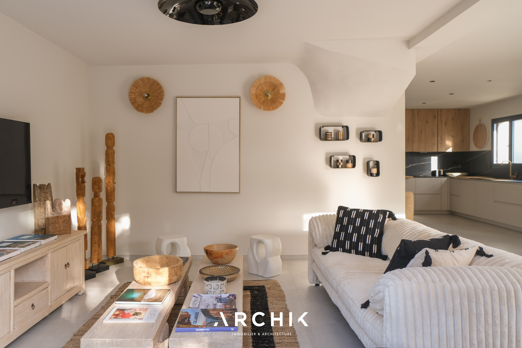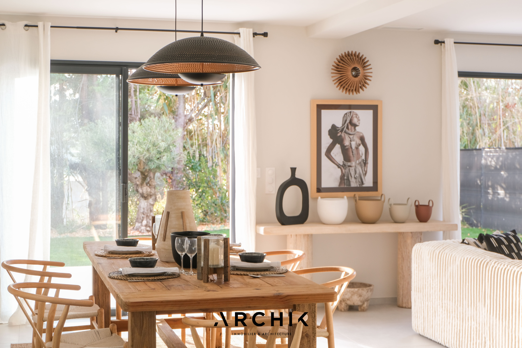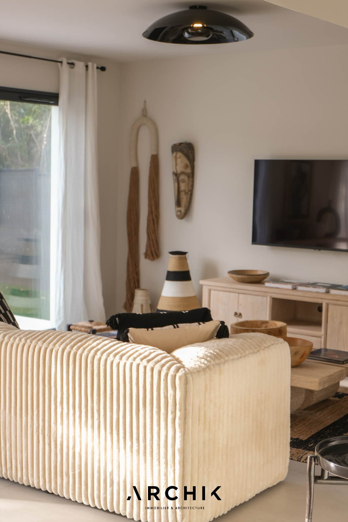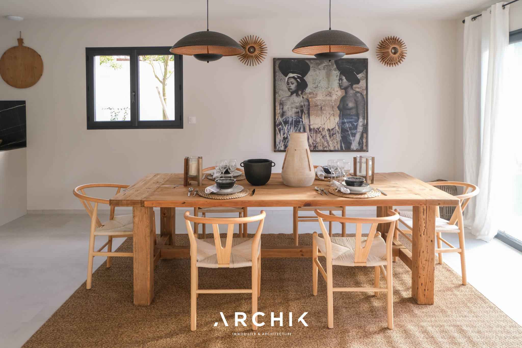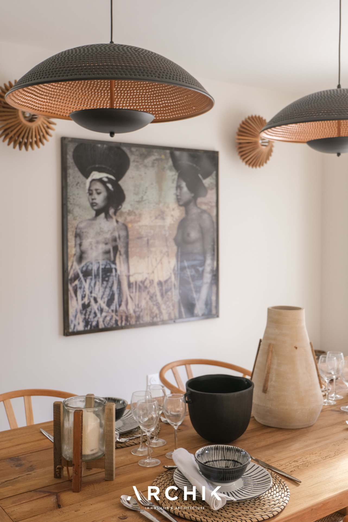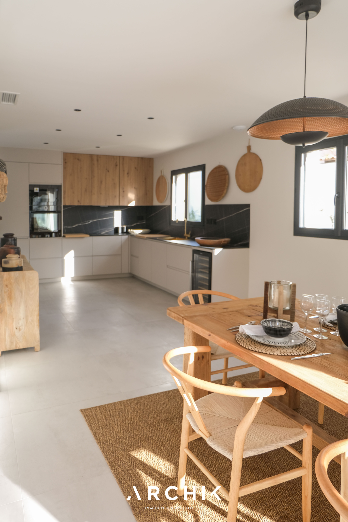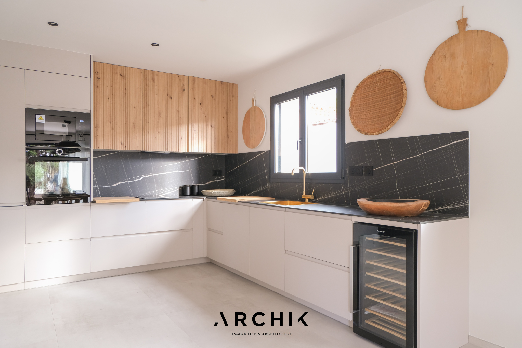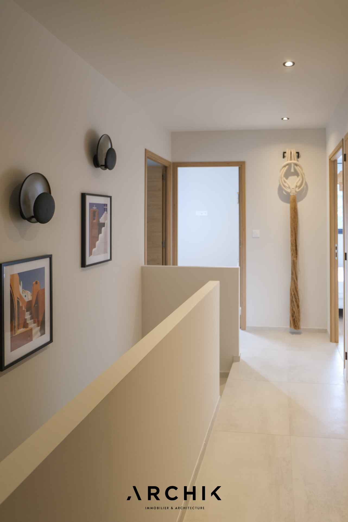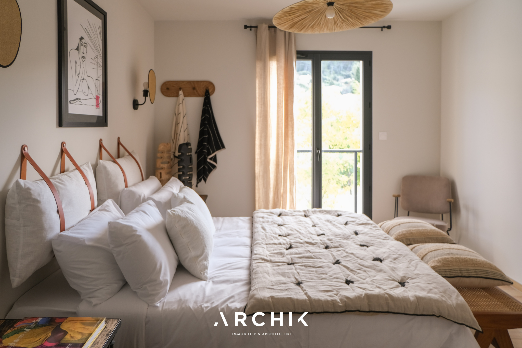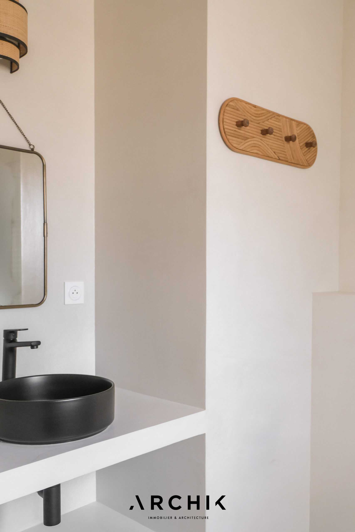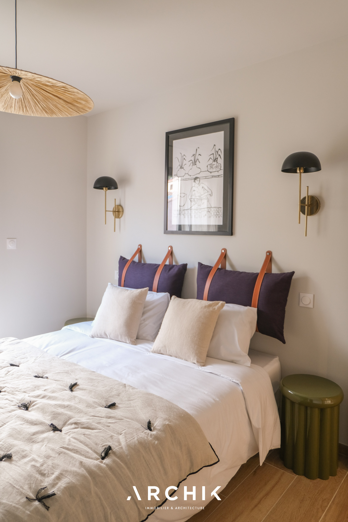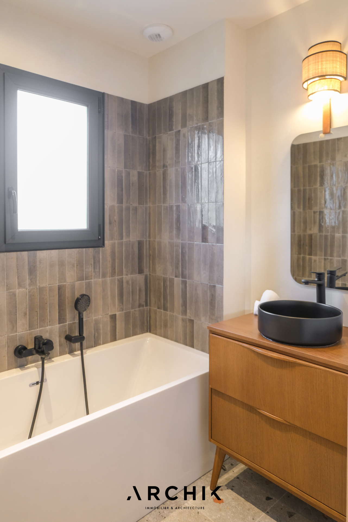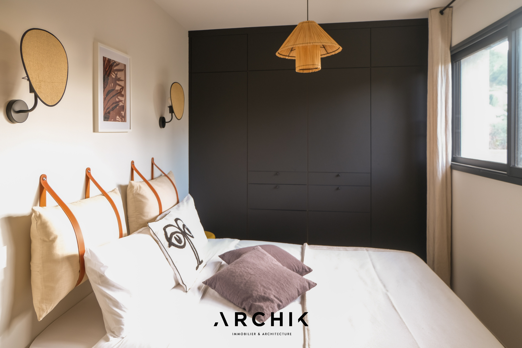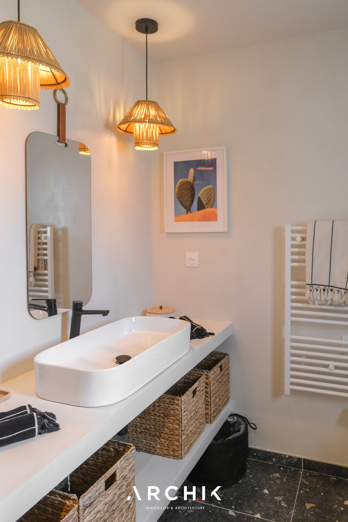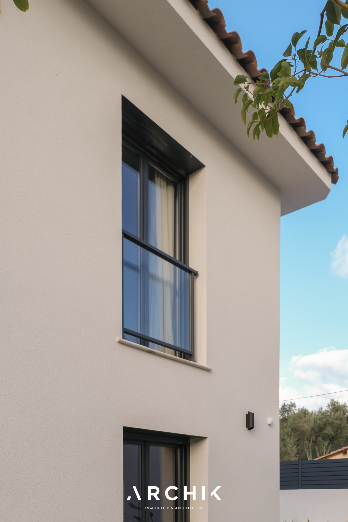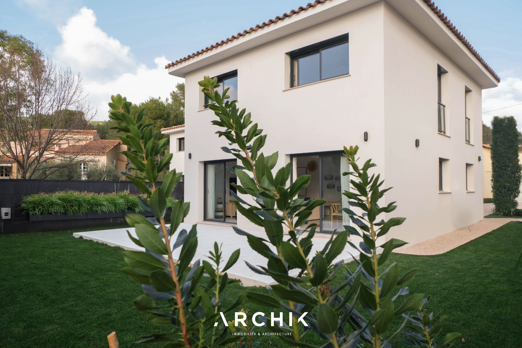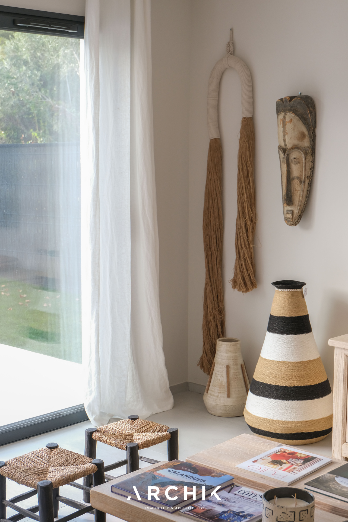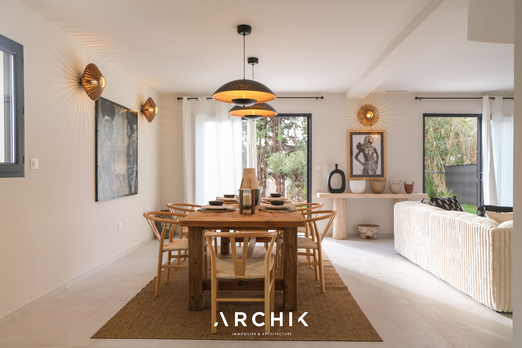
NEVADA
CAP CANAILLE | Nord
895 000 €
| Type of property | House |
| Area | 122 m2 |
| Room(s) | 4 |
| Exterior | Terrasse, jardin |
| Current | Contemporary |
| Condition | To live in |
| Reference | OP1809 |
Contemporary architecture enhanced by decoration designed down to the smallest detail
Omnipresent light
The turnkey nature of a fully furnished and fitted house
CONTACT US

Decorated by renowned interior designer Philippe Puron, the house reveals a unique, bohemian and refined style. Designed as a turnkey living space, it is fully fitted and furnished, and spread over two levels with generous volumes. Here, every room, every object, and every material has been carefully chosen for this space, in a bohemian chic spirit that is warm, elegant, and timeless. On the ground floor, the living space is organized around a living room, a dining room, and an open kitchen, extended by a bathroom and a laundry area. The large cement gray tiles, combined with light tones, are subtly highlighted by black door and window frames, affirming a contemporary style. Two large bay windows offer direct access to the garden and create a permanent dialogue between the interior and exterior. The kitchen, the true centerpiece of the home, plays on the contrasts between sleek white cabinetry, warm wood, and deep marbled black. Upstairs, four bedrooms make up the sleeping area, including a master suite with a bathroom featuring terrazzo-style tiles and a built-in vanity. Each room has custom storage and its own unique atmosphere, combining chic, character, and comfort. A second bathroom, tiled in various shades of gray, is enhanced by a retro-style wooden vanity unit. Outside, a terrace naturally extends the living spaces and opens onto a landscaped garden, designed as a green oasis conducive to relaxation. Four parking spaces complete this rare property.
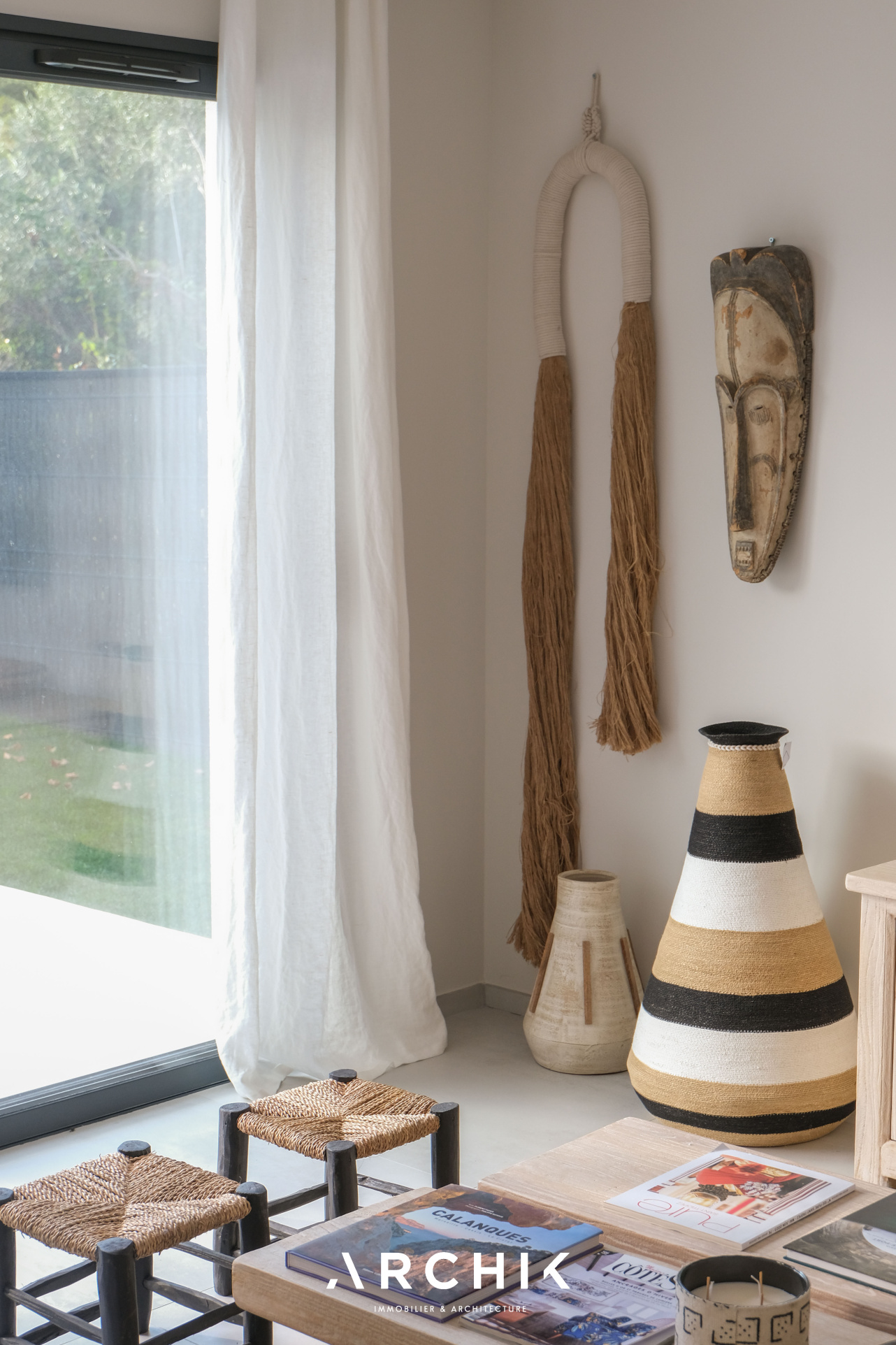
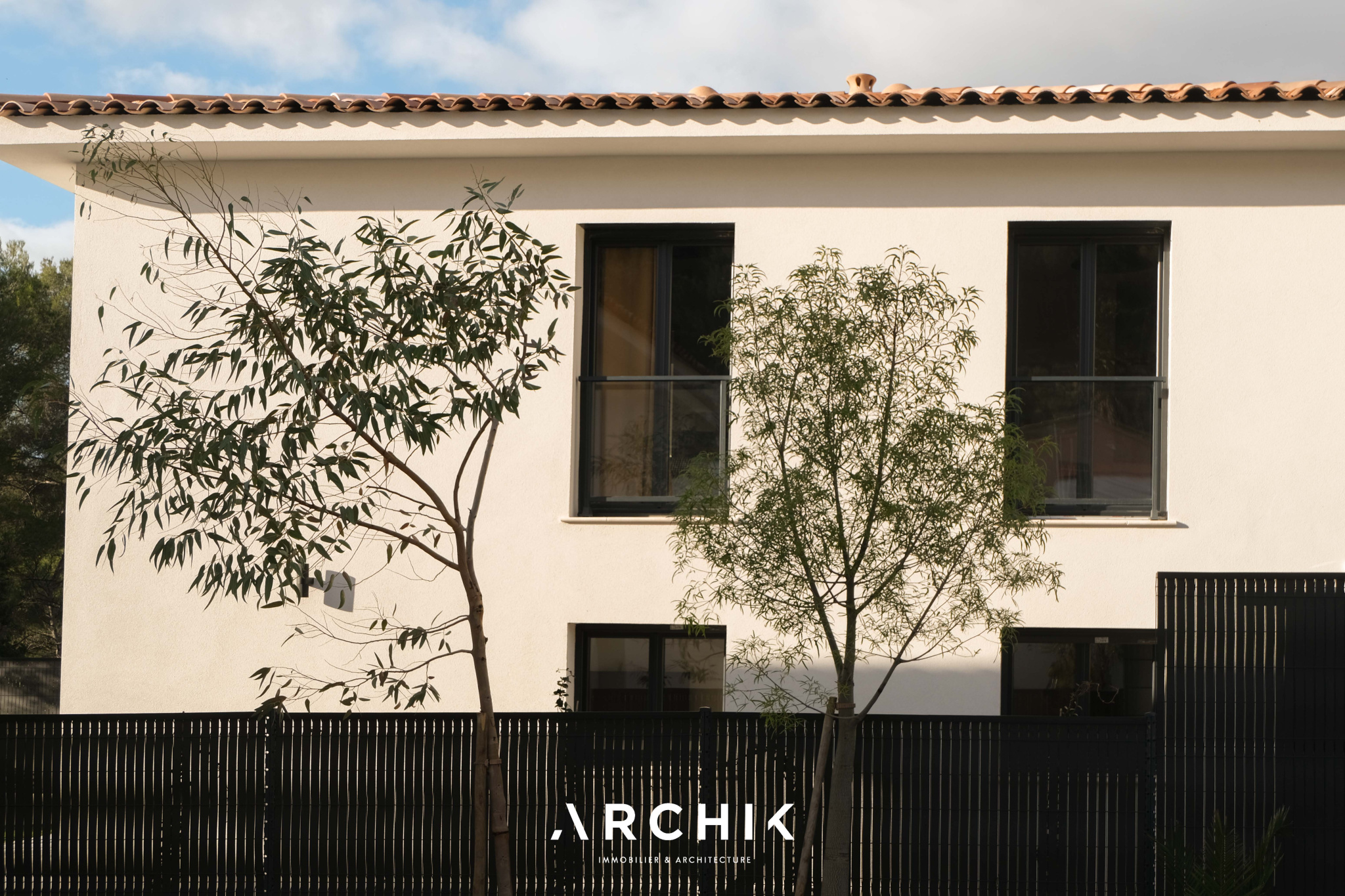
A warm and welcoming place to live, where contemporary architecture and attention to detail come together in perfect harmony.


