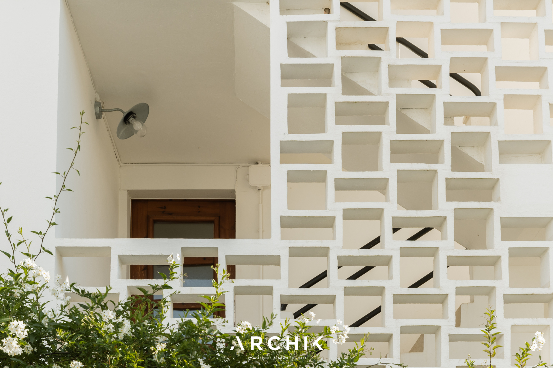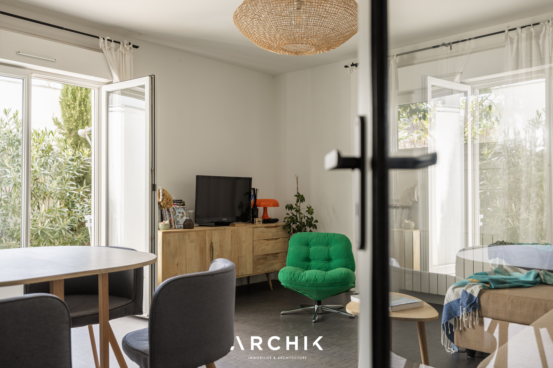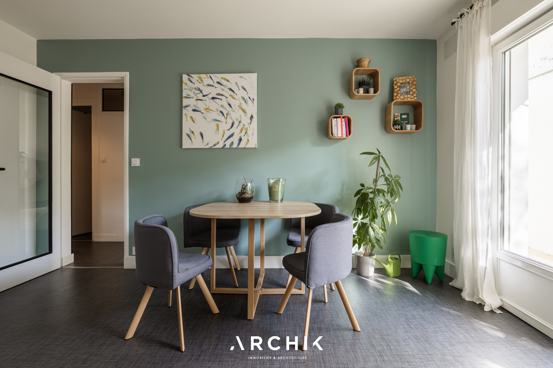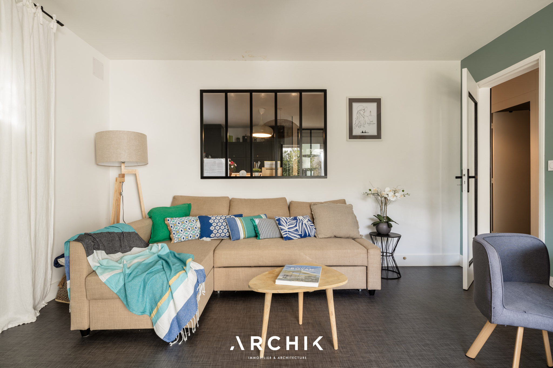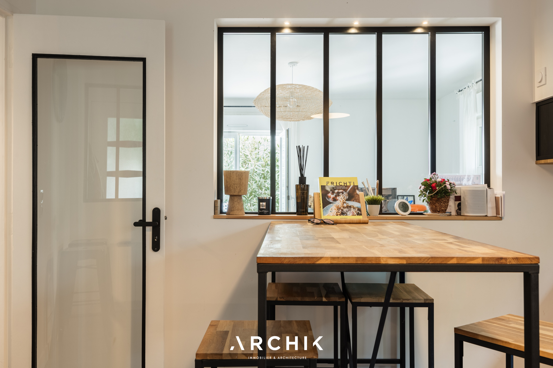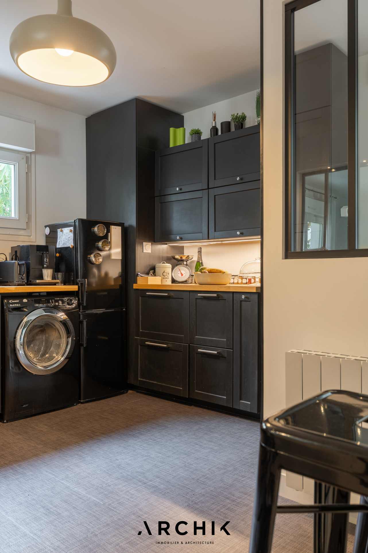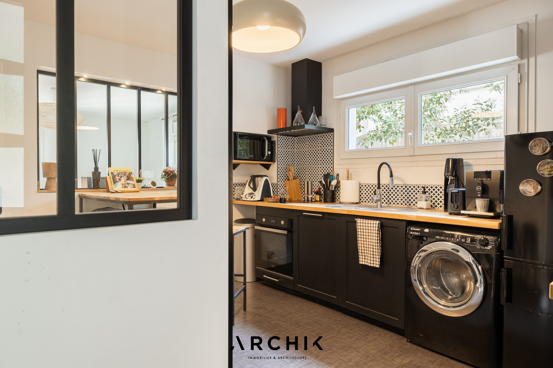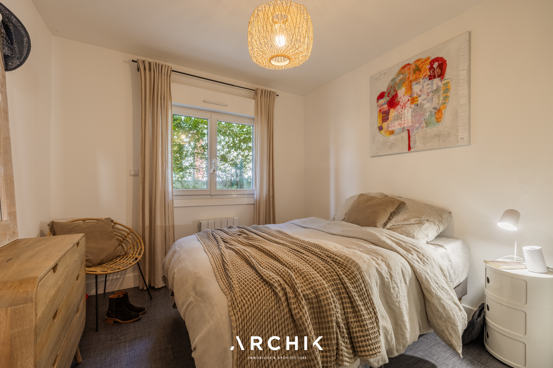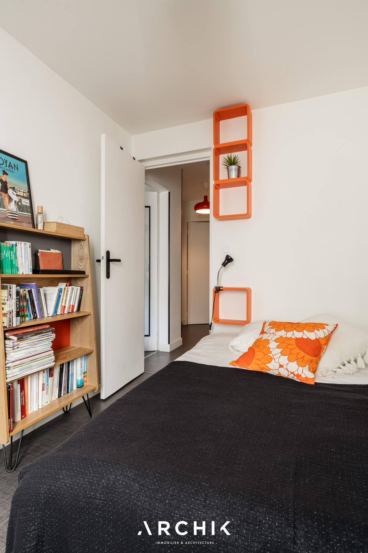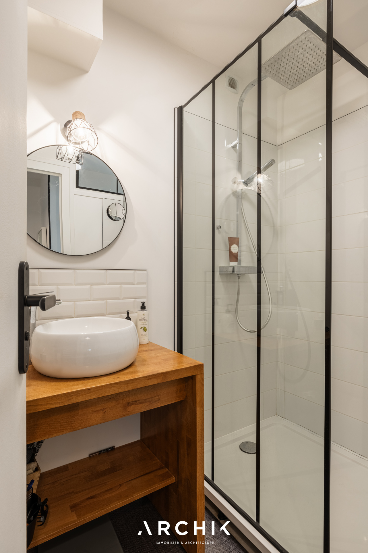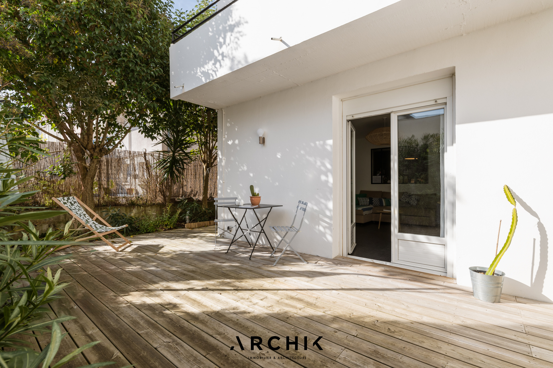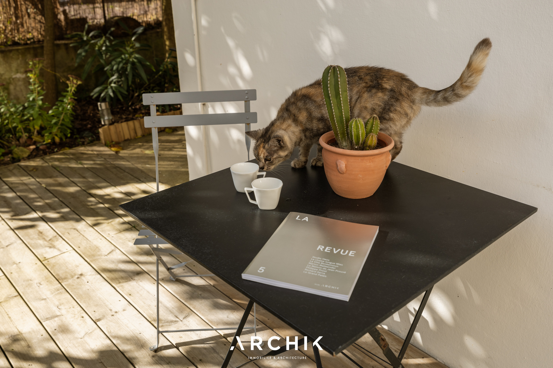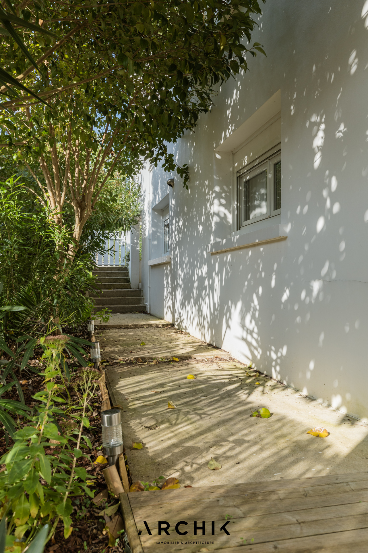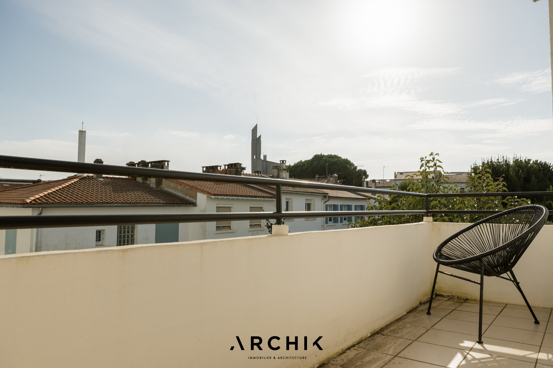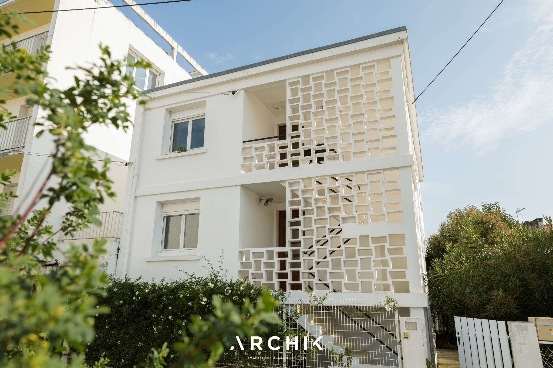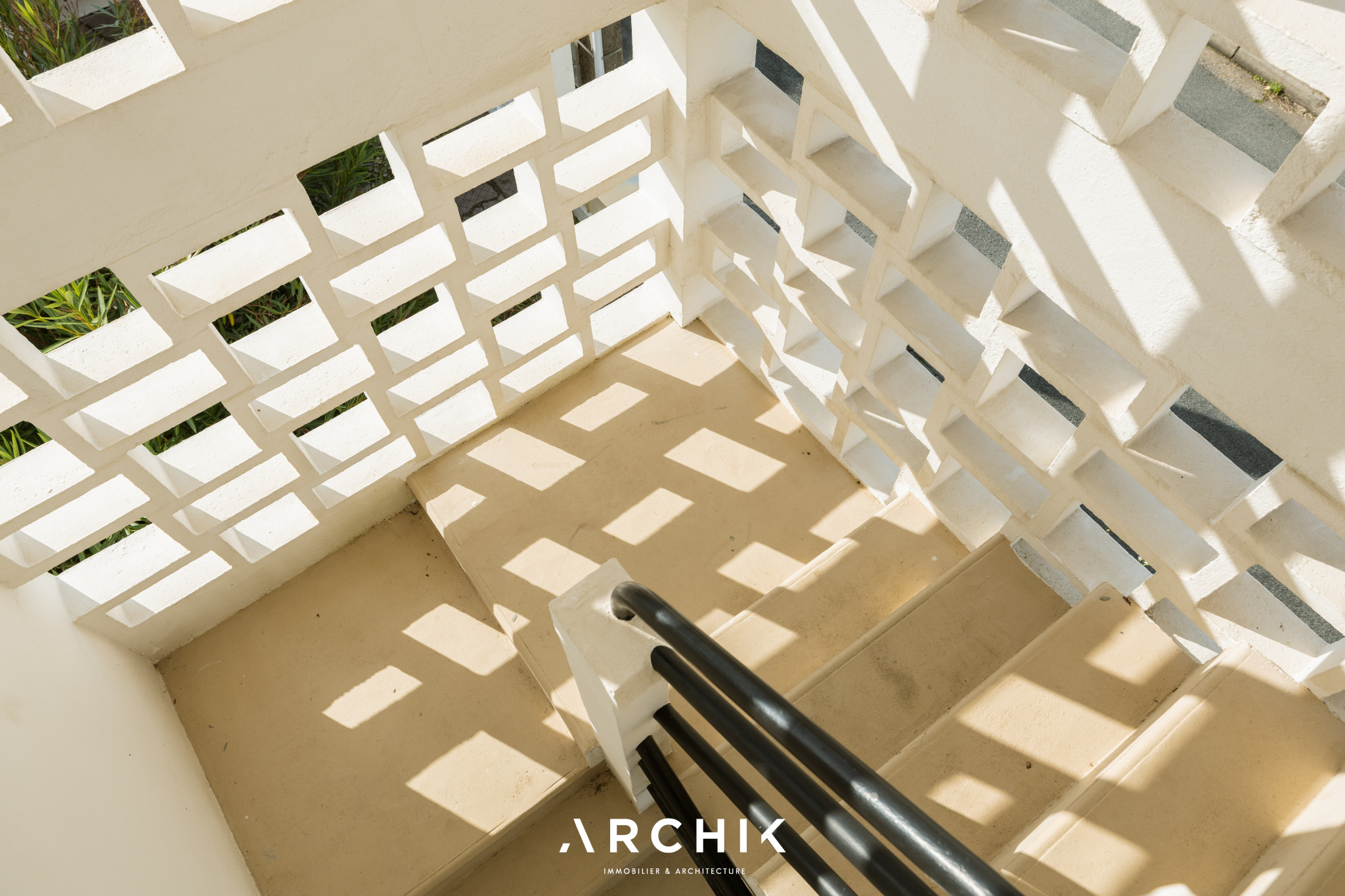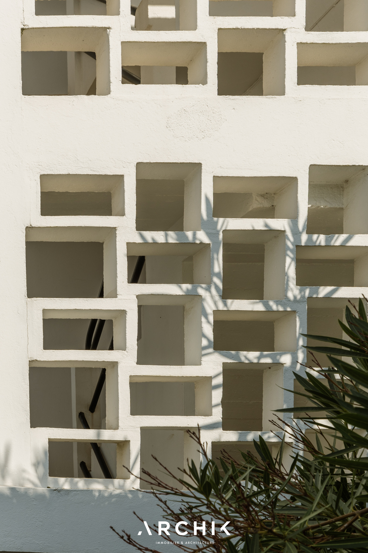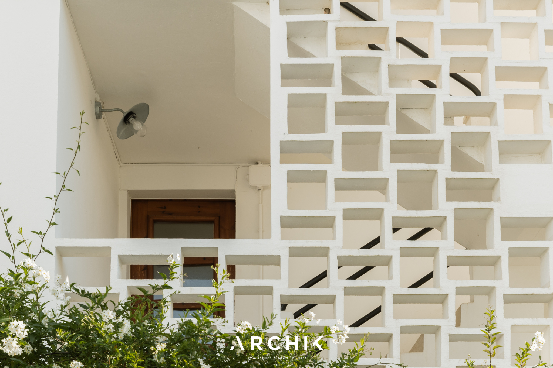
JEU DE MAILLE
ROYAN
Sold
| Type of property | House |
| Area | 181 m2 |
| Room(s) | 6 |
| Exterior | Terrasse, balcon |
| Current | Modern |
| Condition | To live in |
| Reference | RO449 |
Stairwell
Additional renovation potential
Strategic location
CONTACT US

The main facade of the building is enlivened by a characteristic element of 50s architecture: like a real cage, a spectacular claustra composed of interlocking prefabricated elements envelops the flights of stairs serving the three levels. Its transparency creates a subtle interplay of light and shadow, revealing and protecting the entrances to each apartment. Opposite the street, the balconies on the first and second floors cross the façade from one side to the other, offering a glimpse of the church and temple towers, emblematic of Royal architecture.
Each apartment has a surface area of 60 m2 and occupies the entire level, opening onto three façades facing east to west.
The ground-floor apartment has been completely renovated and redistributed: the living room is separated from the kitchen by a workshop glass roof and opens onto a 35 m2 terrace surrounded by plants. A hallway leads to two bedrooms sharing a shower room. Contrasting materials include uniform flooring and transparent white doors with black frames.
In need of renovation, the two upper apartments each feature a double living room extended by a balcony, a separate kitchen, a bedroom and a bathroom. A second bedroom could easily be converted.
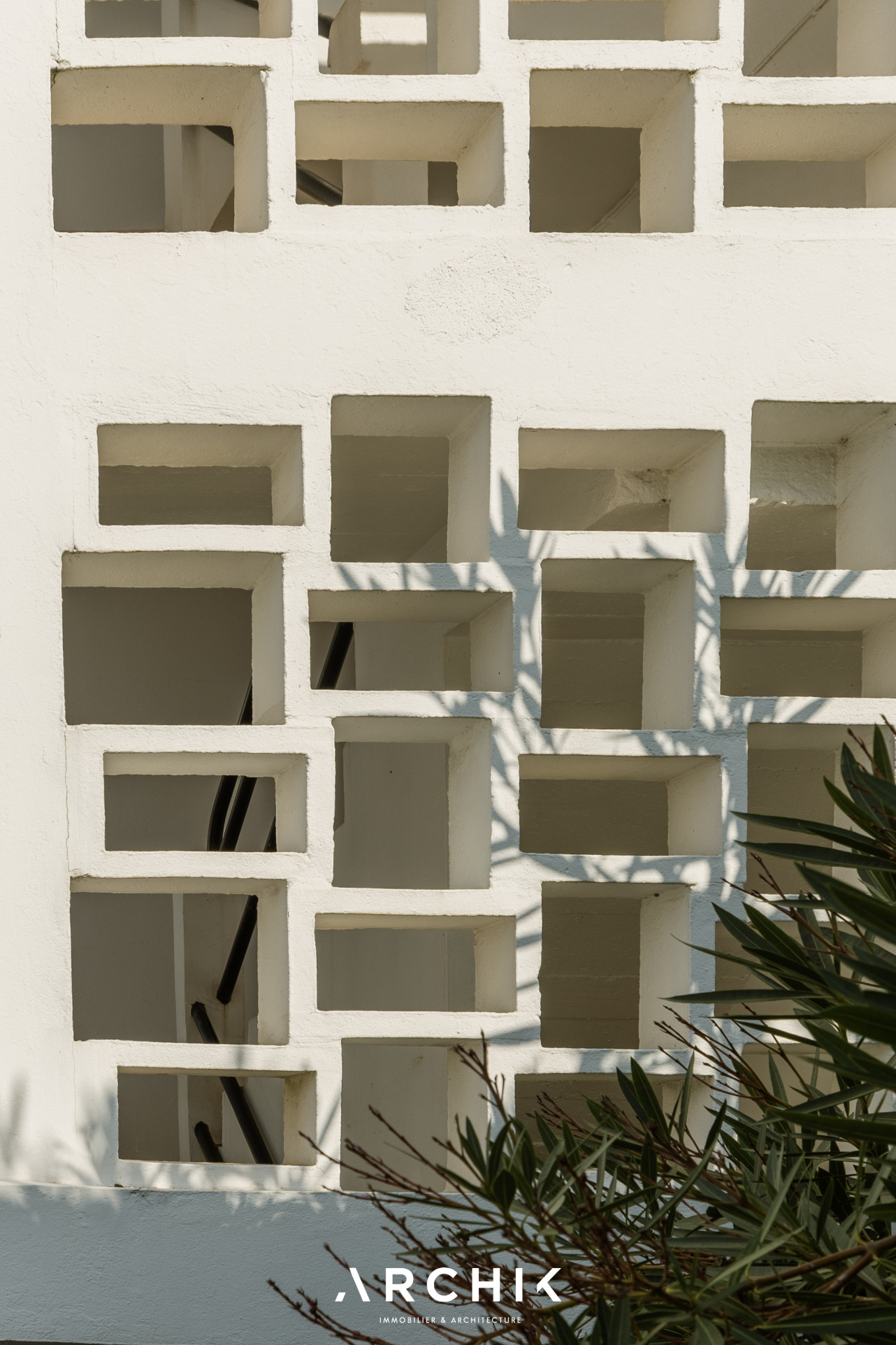
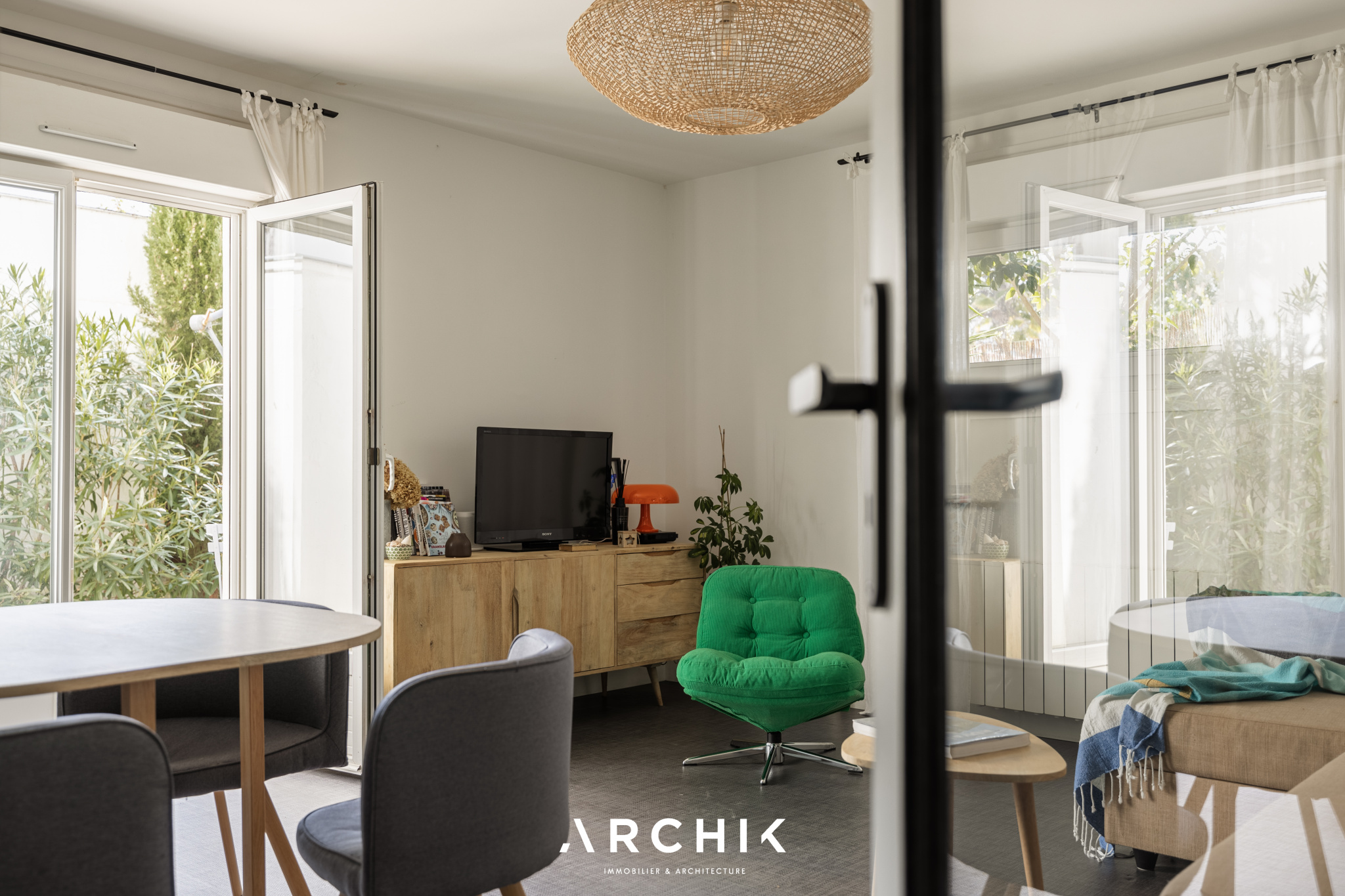
A distinctive architectural identity for this investment property, pied-à-terre or main residence in need of renovation!


