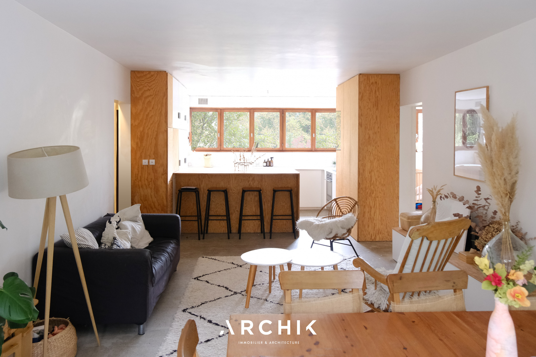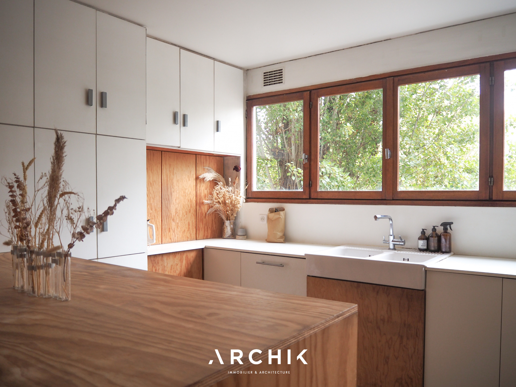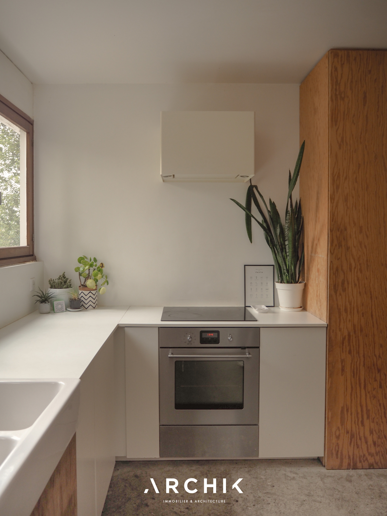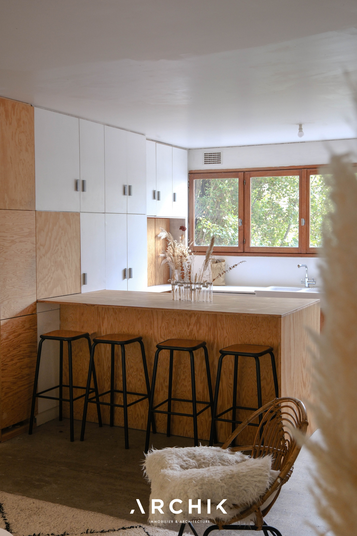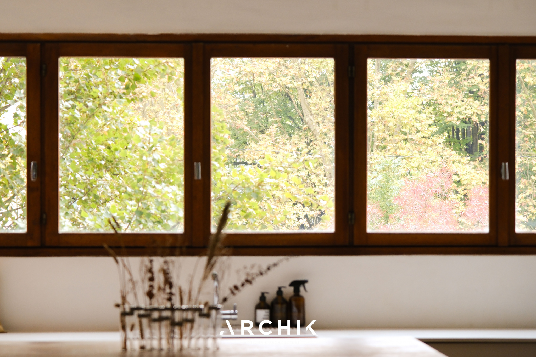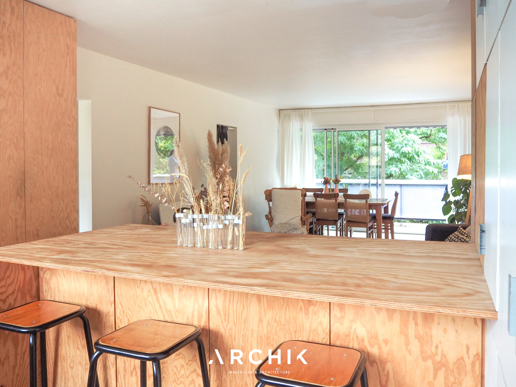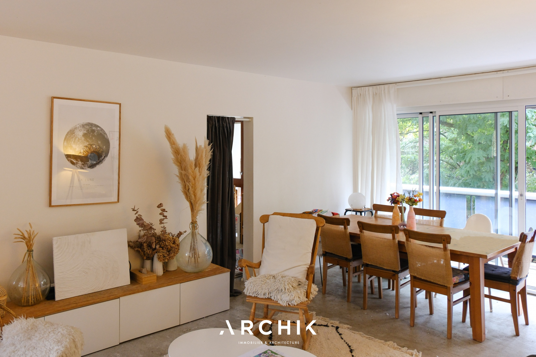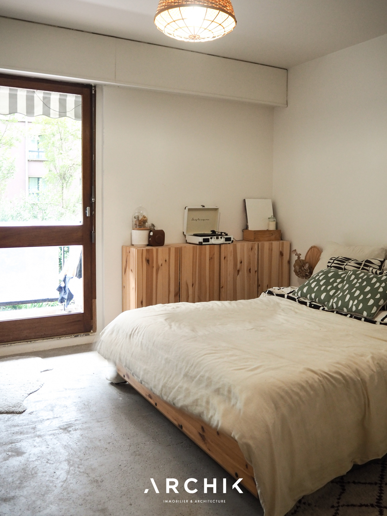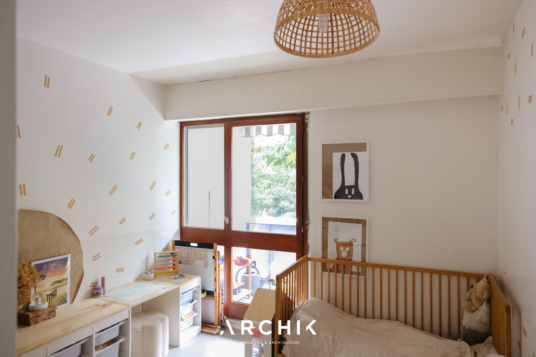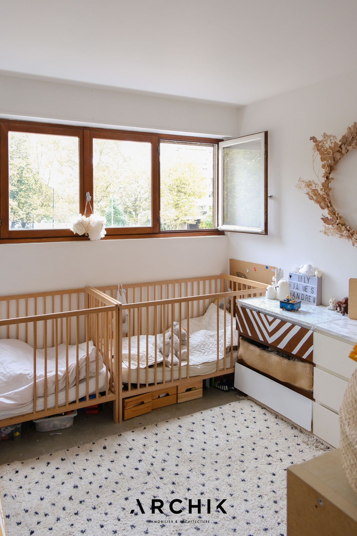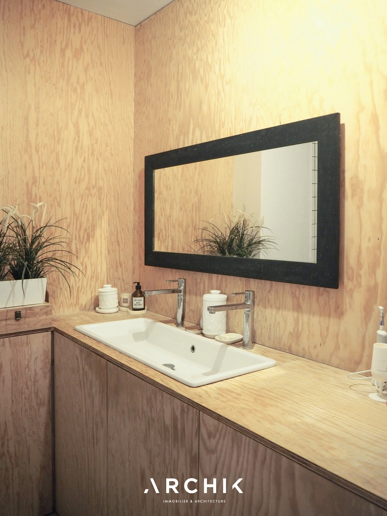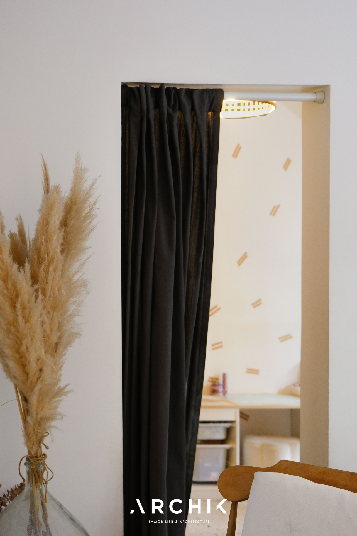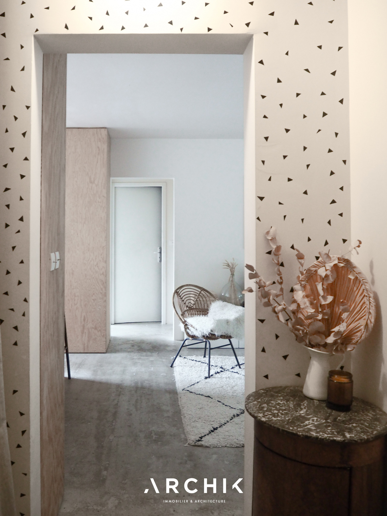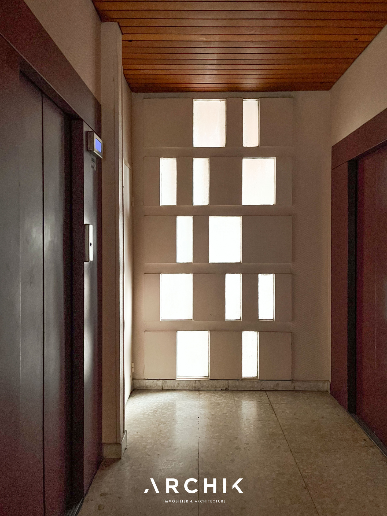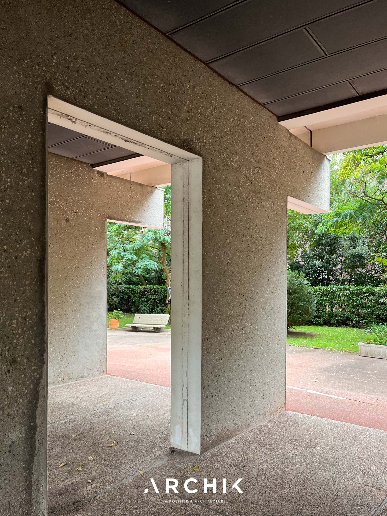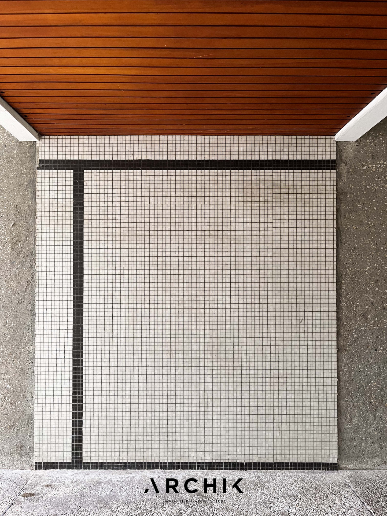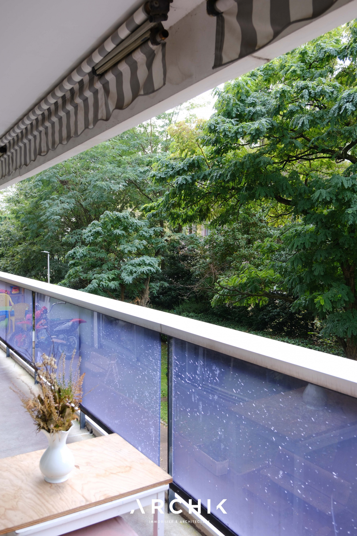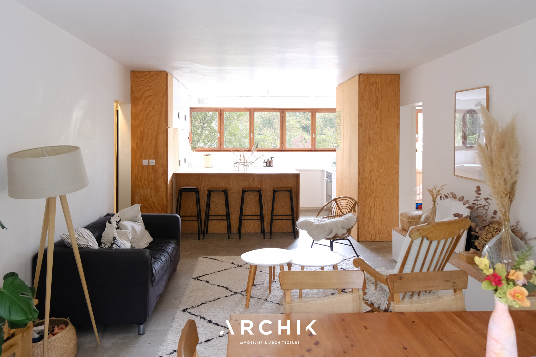
INSIGNIS
BORDEAUX
Sold
| Type of property | Flat |
| Area | 85 m2 |
| Room(s) | 3 |
| Exterior | Balcon |
| Current | Modern |
| Condition | To live in |
| Reference | AR1212 |
The living room bathed in light
The loggia in the leaves
Raw materials
CONTACT US

Completely renovated in 2018 by architect, the apartment was cleverly restructured in order to limit the circulations and to create a living room of 38 m2 bathed in light thanks to its East / West orientation. Taking advantage of the morning light of the East, the kitchen dressed in white, topped with a worktop in maritime pine plywood nestles behind an island which serves as a seat for family meals and participates in the delimitation of this space in relation to the living room. The living space, like the rest of the apartment is adorned with light tones with a continuous floor in sanded and varnished concrete. The living room and the dining area, in the continuity of the kitchen, open onto the outside through a large bay window, thus extending the room on the garden side. On the opposite side, the night area consists of two bedrooms, one of which opens onto the quiet loggia, and a bathroom with plywood fittings that echo the materials of the kitchen. Isolated from the night area, the master bedroom is judiciously fitted out with a dressing room and also benefits from access to the loggia and a view of the trees. A non-adjoining storeroom and a reserved parking space complete this property. The residence offers its residents many services such as a 24-hour caretaker, a two-wheeler parking area, a secure shared garden as well as its proximity to shops, schools, college, high school and public transport.
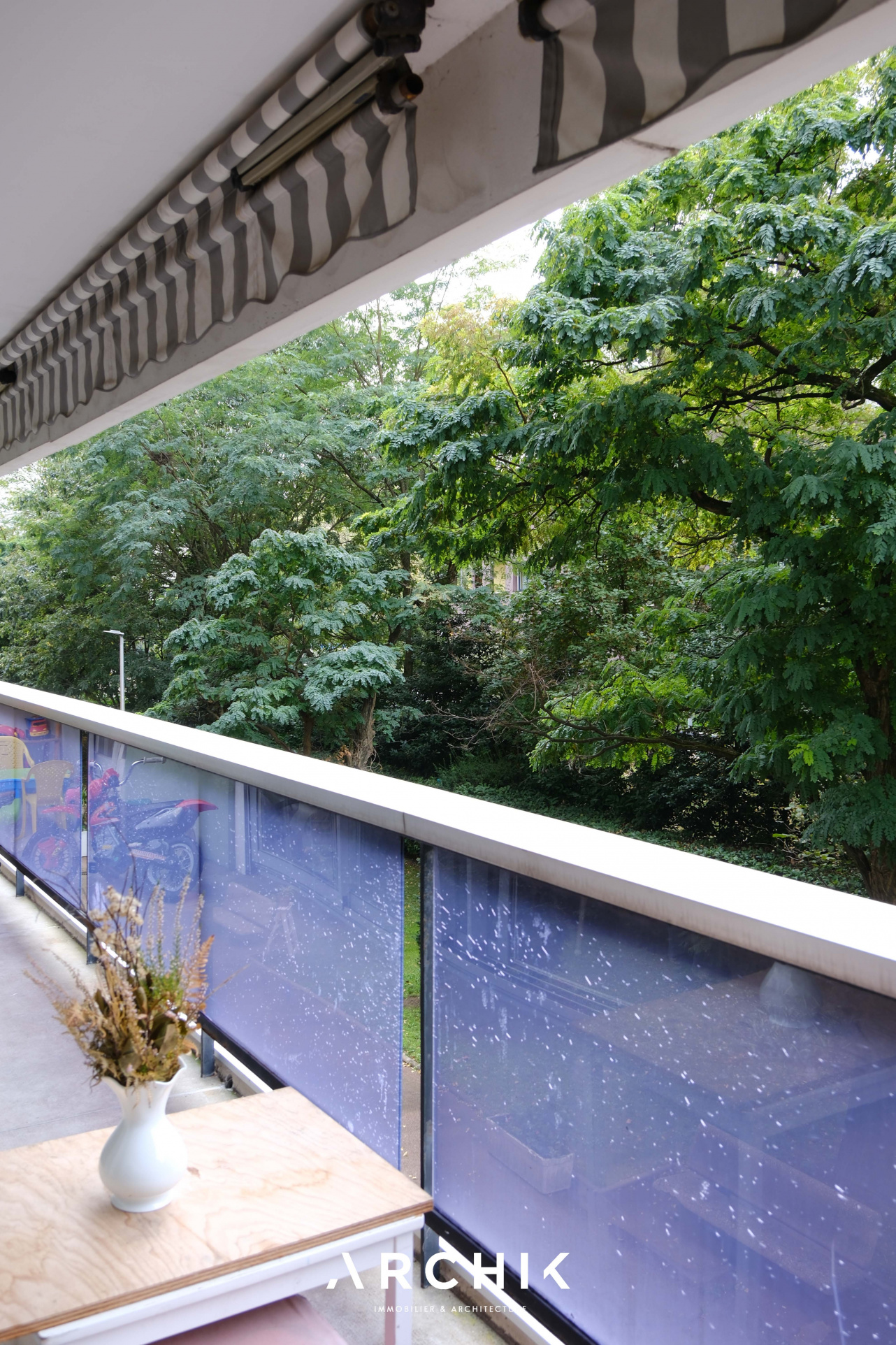
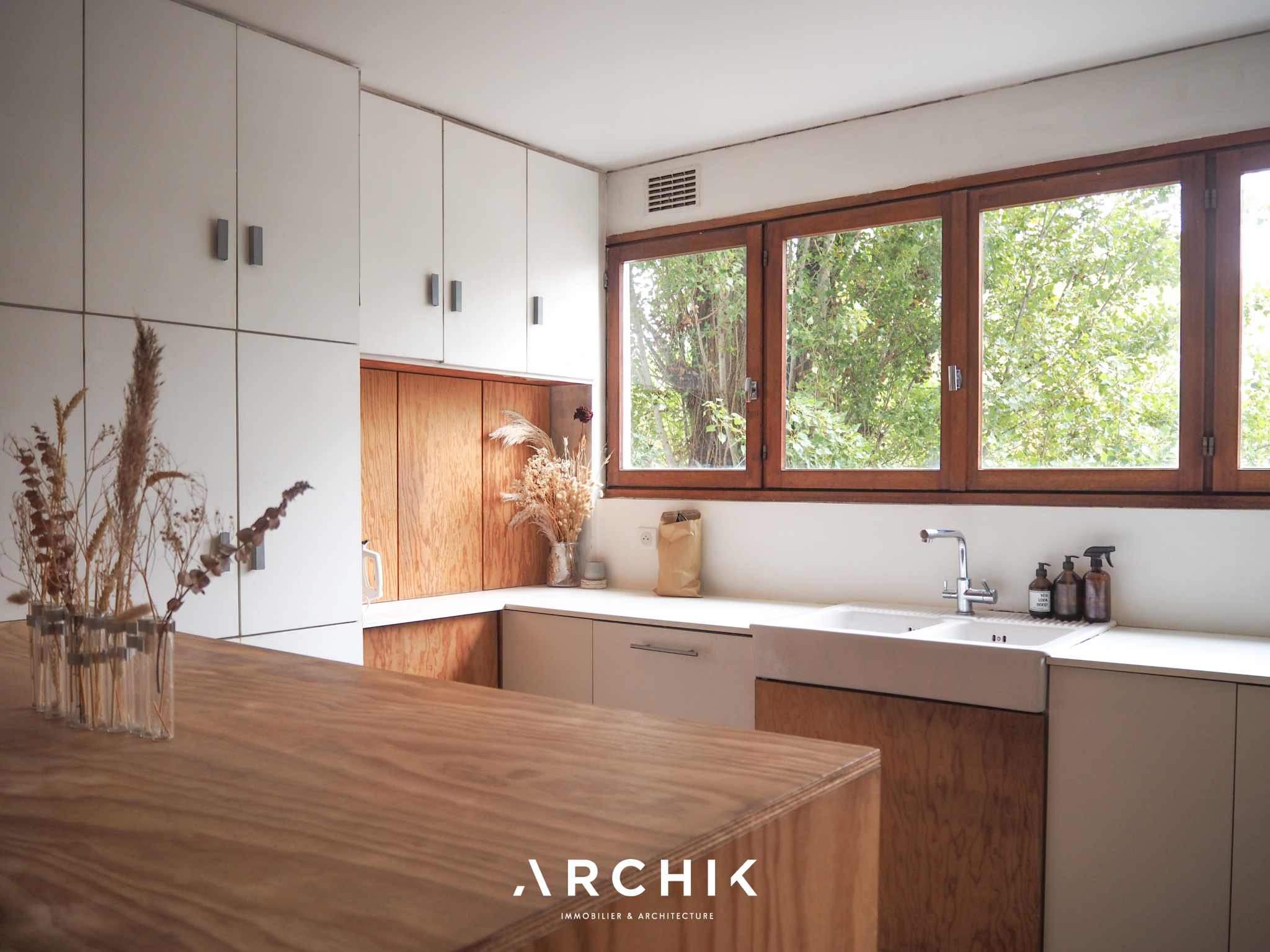
Design & pleasant to live in.


