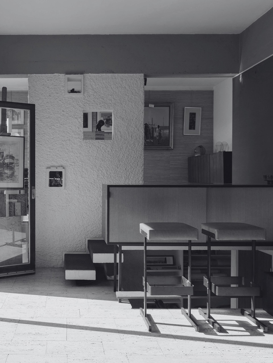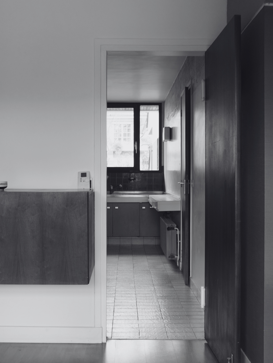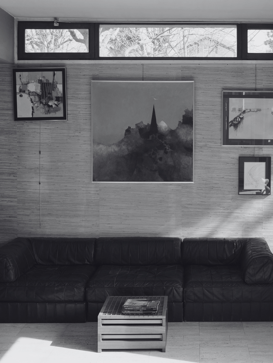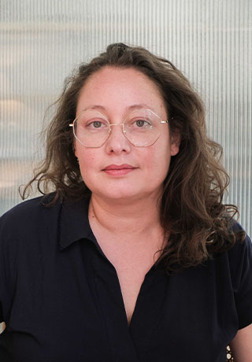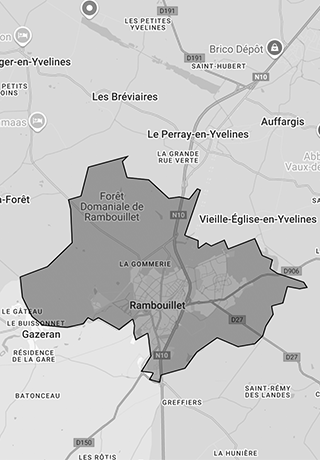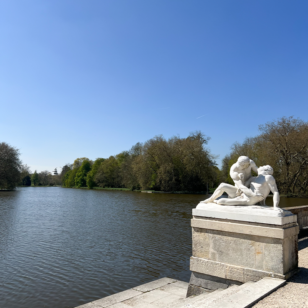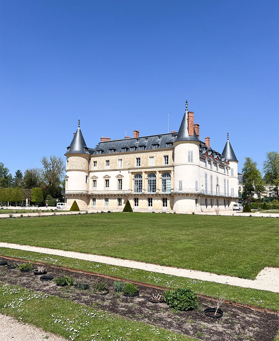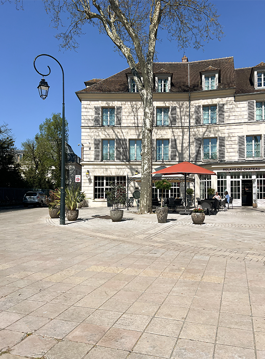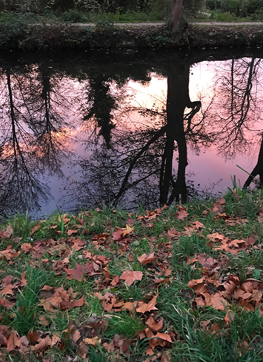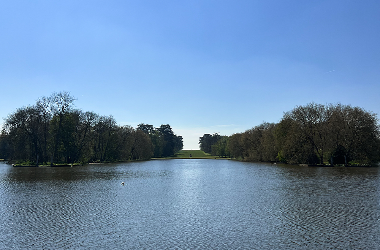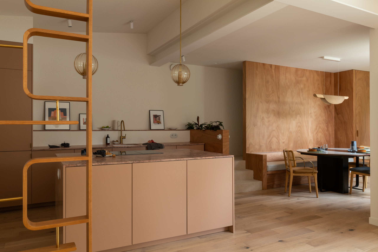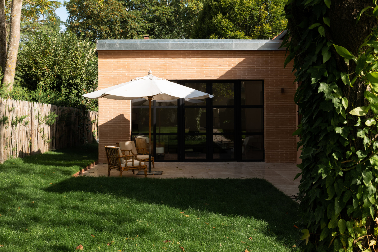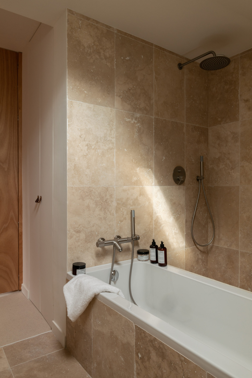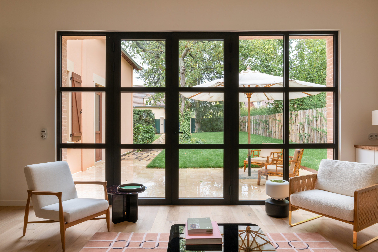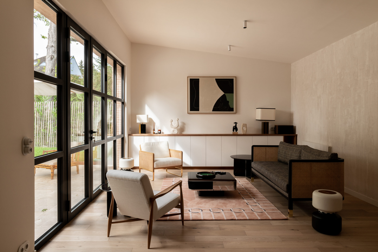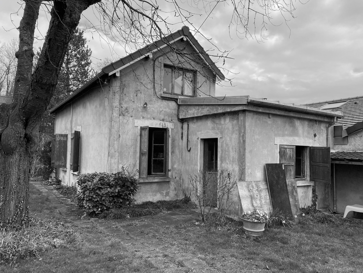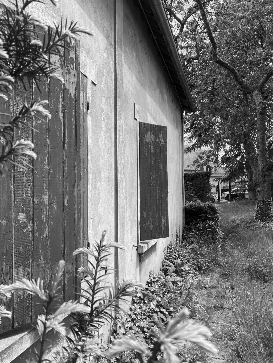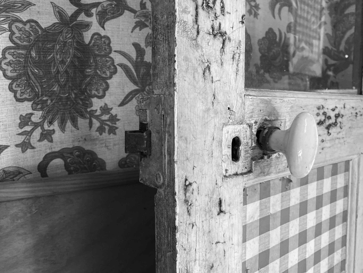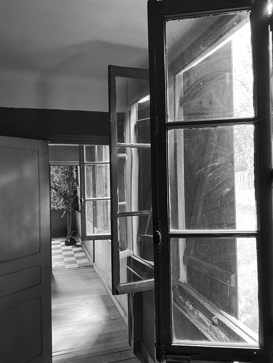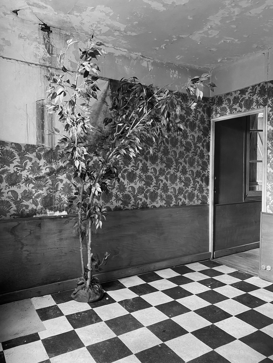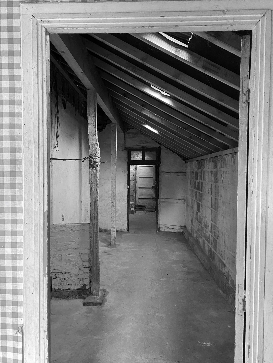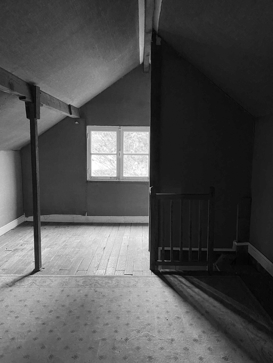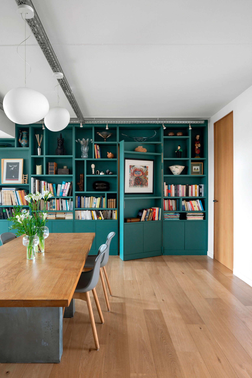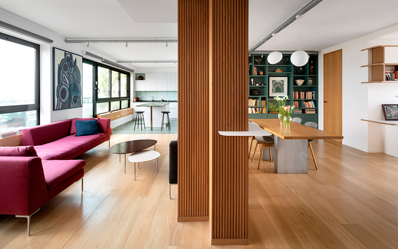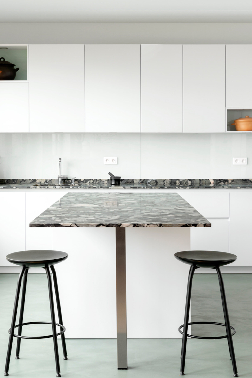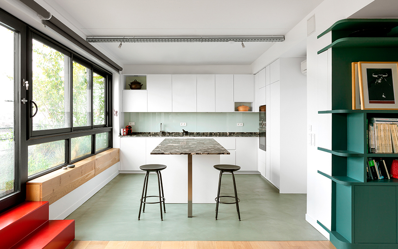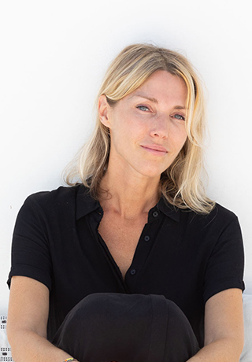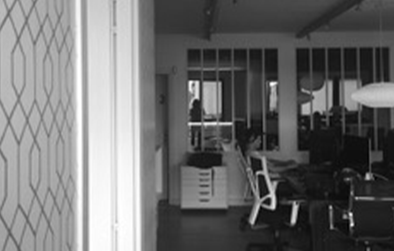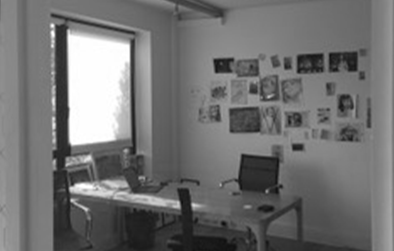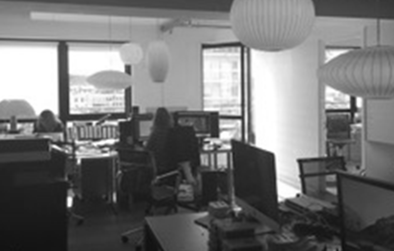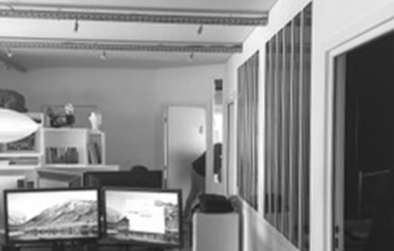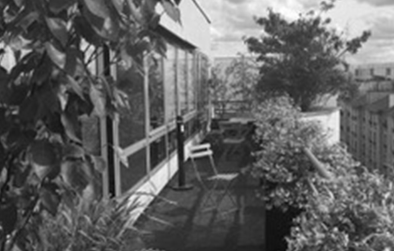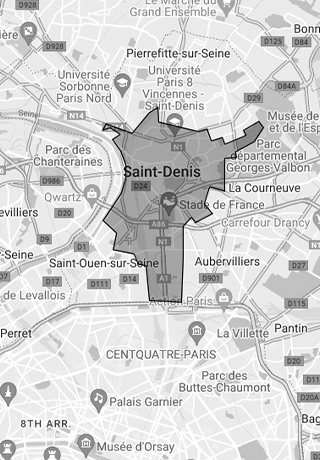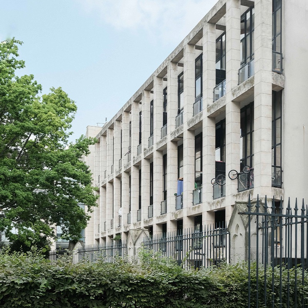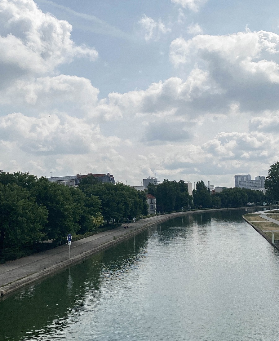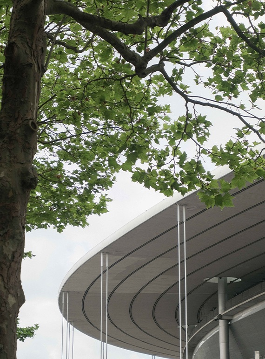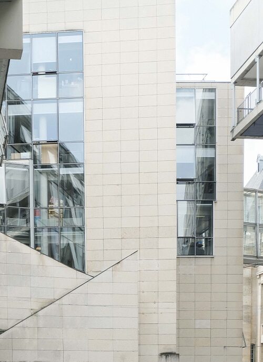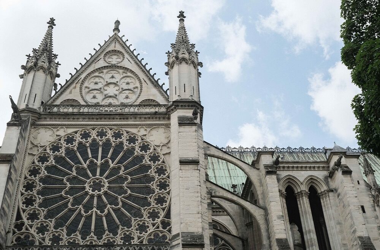Located in Sceaux, in the inner suburbs of Paris, this architect-designed house has remained intact since 1965, retaining its strong personality and modernist style.
The renovation aimed to preserve its soul while bringing it up to contemporary standards of comfort. A journey orchestrated by our partner architect, Isabelle Heilmann of Épicène.
Before …

Transform spaces by adapting them to contemporary uses, let light shine through, and breathe new life into living areas by opening up the space.
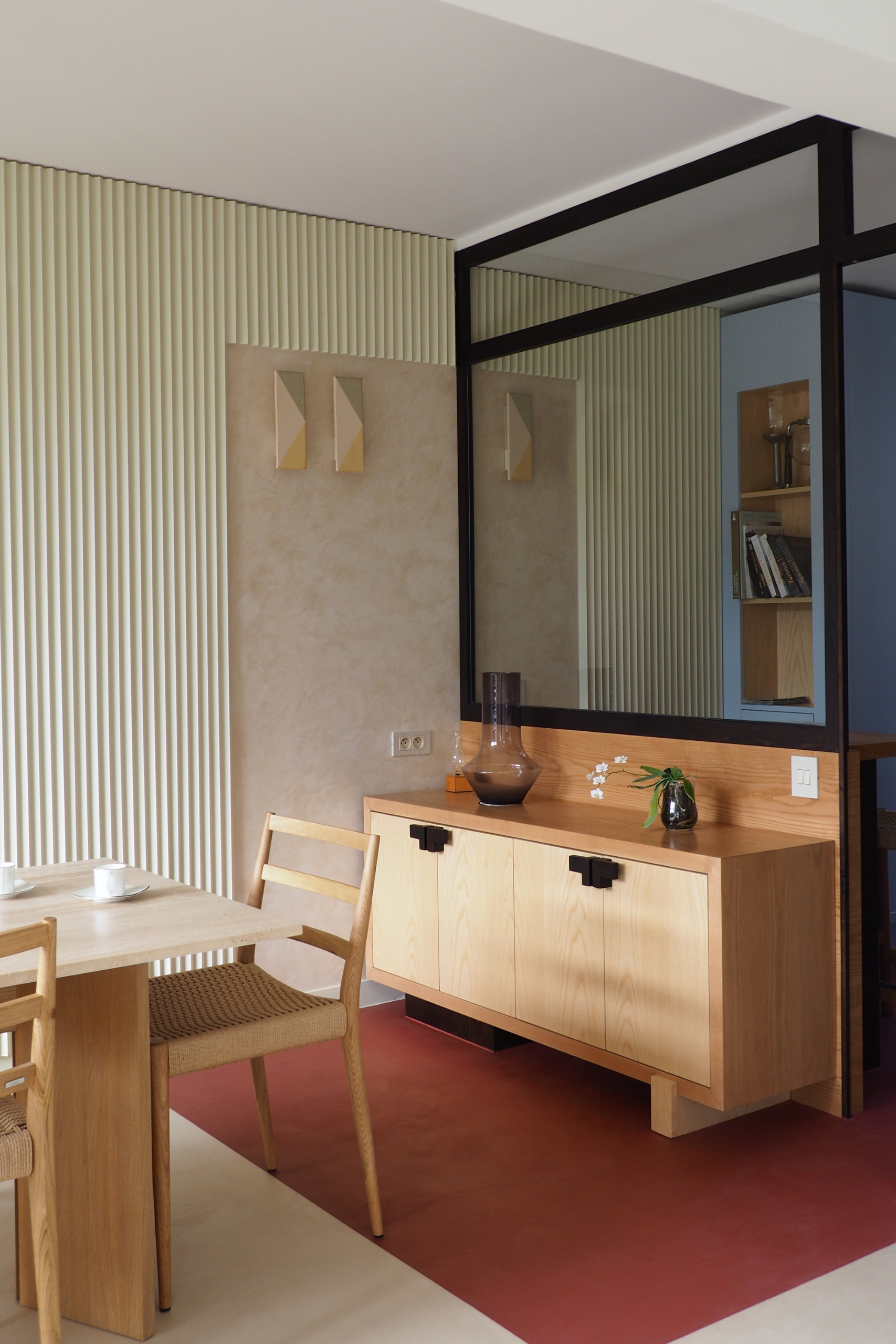
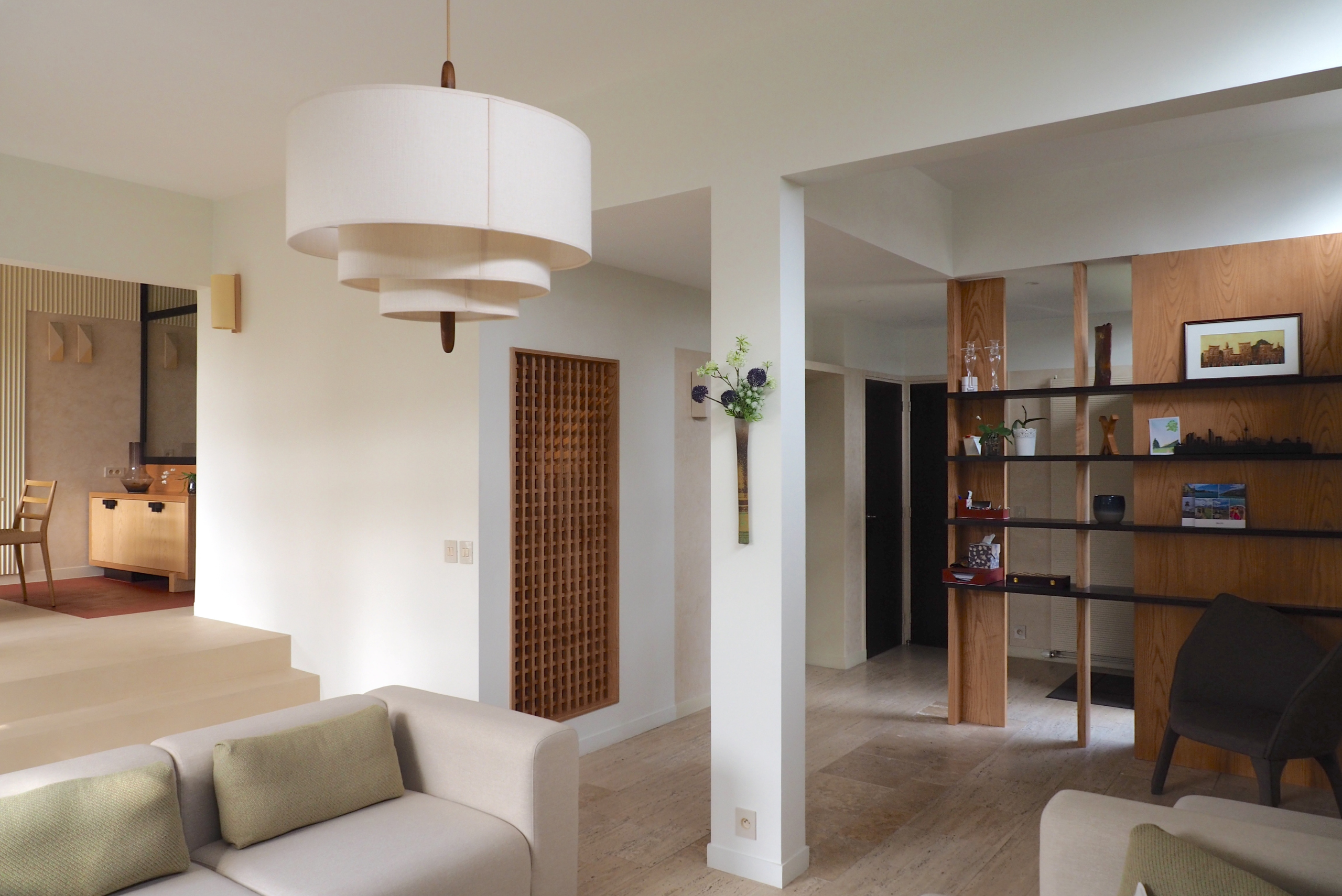

Respecting and enhancing what already existed was the guiding principle behind the project. The modernist lines of the staircase and bay windows, as well as the noble materials, travertine and dark wood, have been preserved and reinterpreted to create a link between past and present.
More dated elements, such as the linoleum flooring, plasterwork, and psychedelic wallpaper, have been replaced.

It centered around opening up the ground floor to enlarge the main room and let in more light.
Partitions were removed and replaced with openwork woodwork elements: a bookcase, a screen, and an interior bay window, allowing each space to be identified while maintaining fluidity.
Epicène pursued a warm minimalism by retaining the codes of modernism—clean lines and geometric shapes—enriched with textured materials such as wood, straw, terracotta, lime, and travertine, and colorful touches from the waxed concrete floor to the sky blue kitchen.
Particular attention was paid to the custom-made woodwork, combining different types of wood and material effects in deliberately asymmetrical compositions.
Finally, a complete overhaul of the layout has made it possible to meet the needs of a modern family: creation of a 25 m² master suite, enlargement of the children’s bedrooms, conversion of the former office into a games and TV room, and conversion of the attic space into storage, an office, and a sewing workshop.
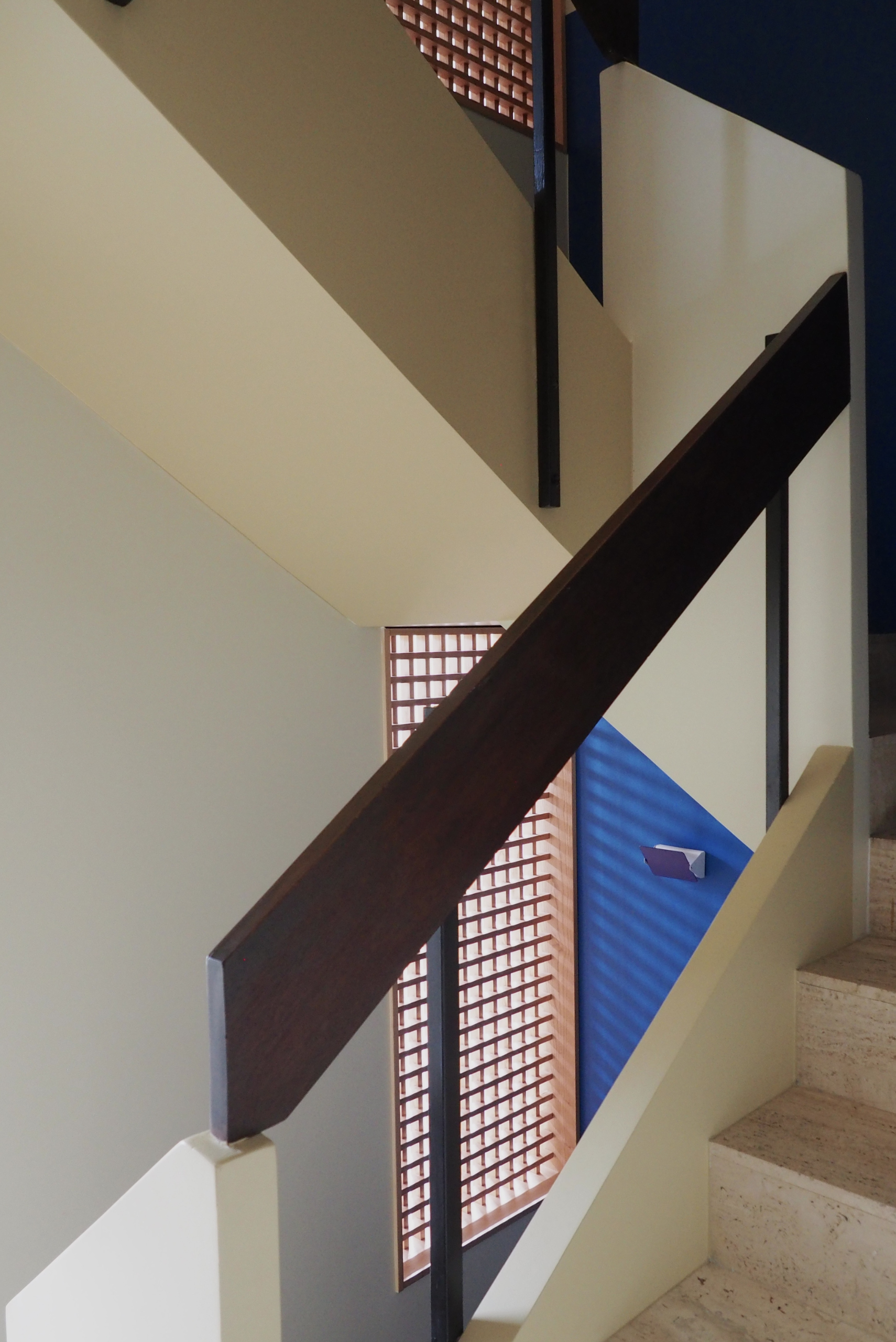
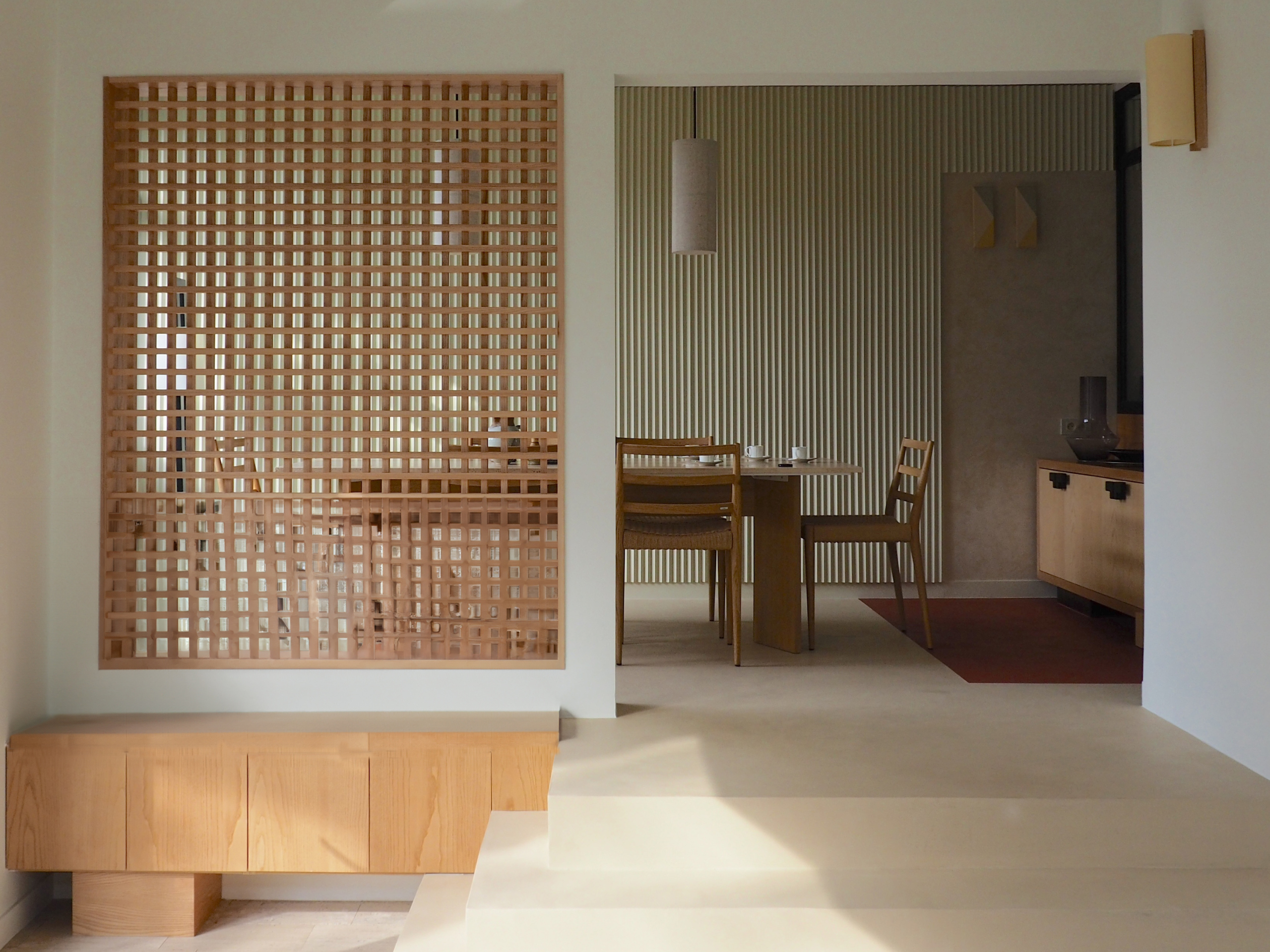
A redesigned setting, bright and full of substance!


