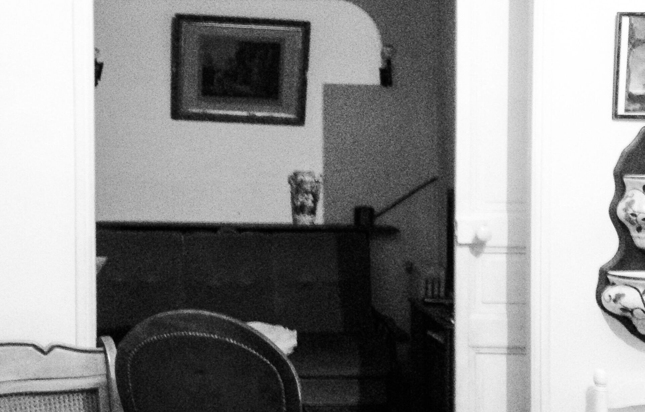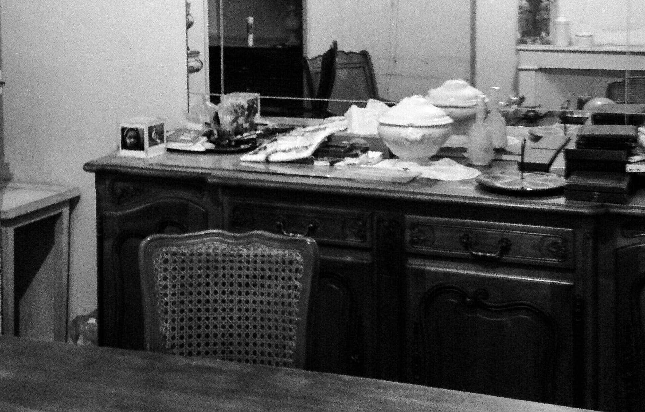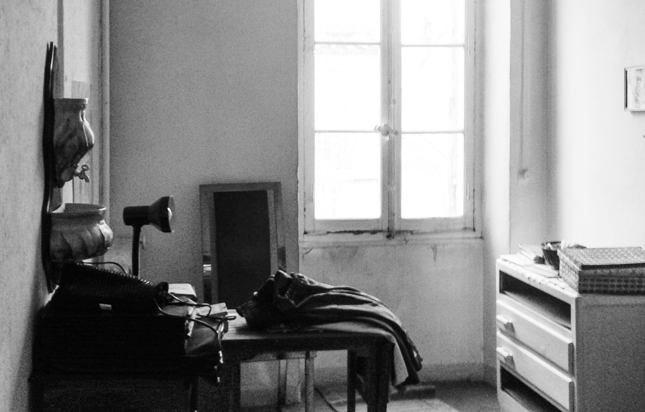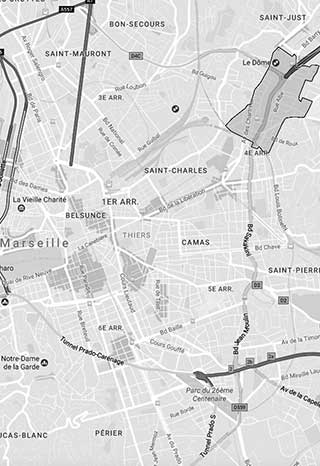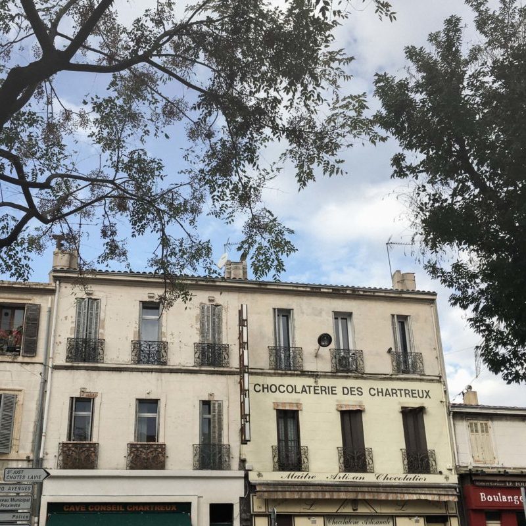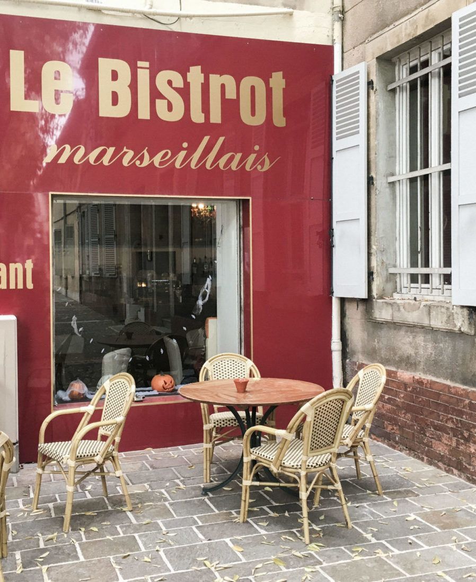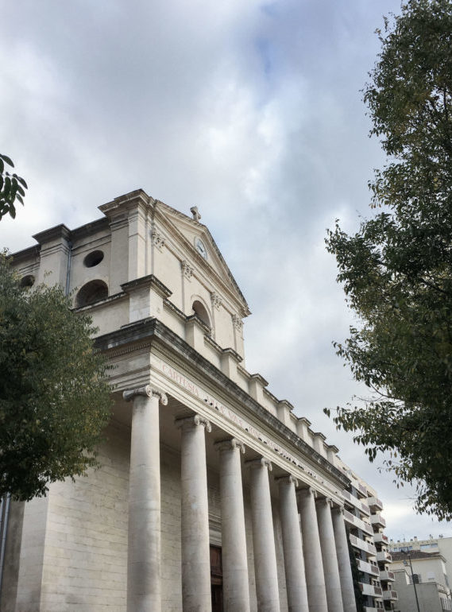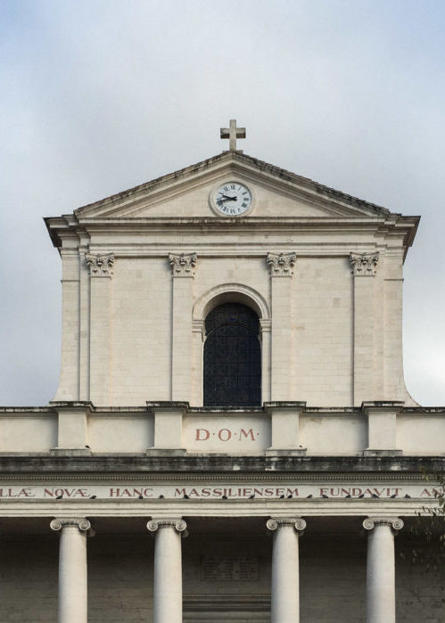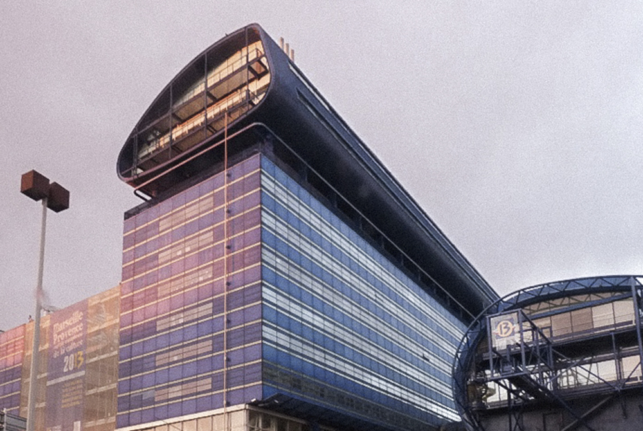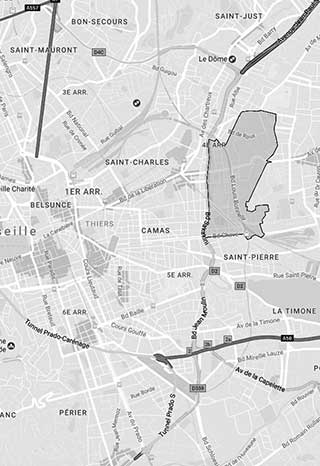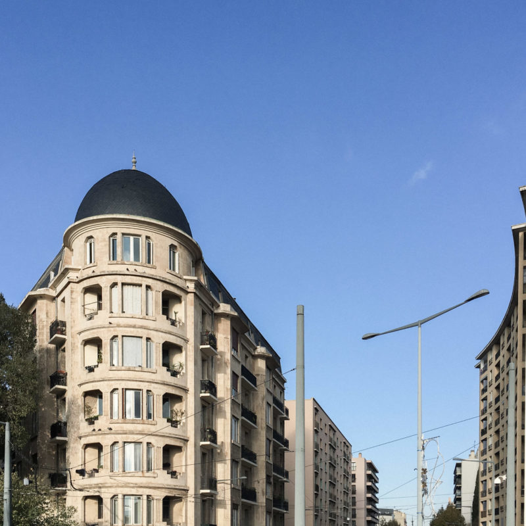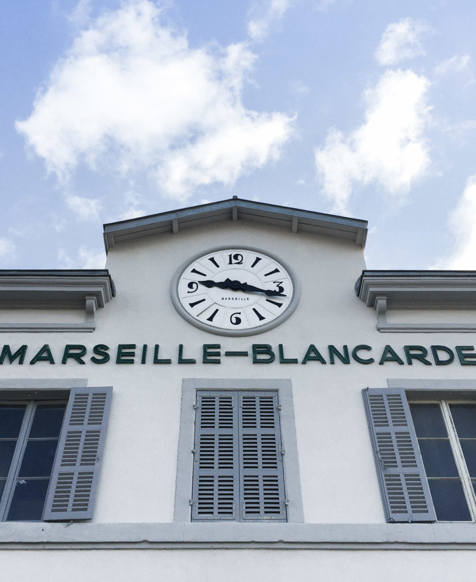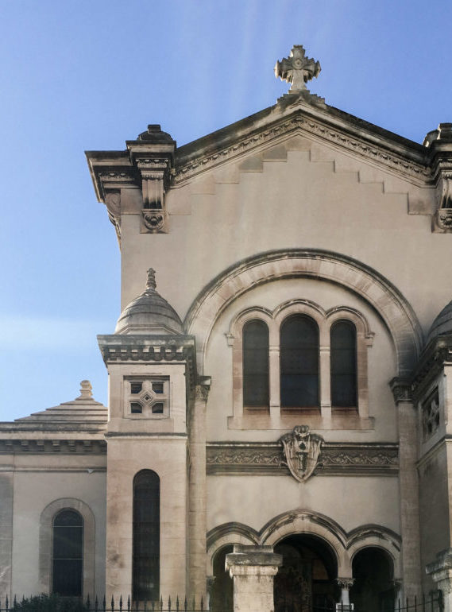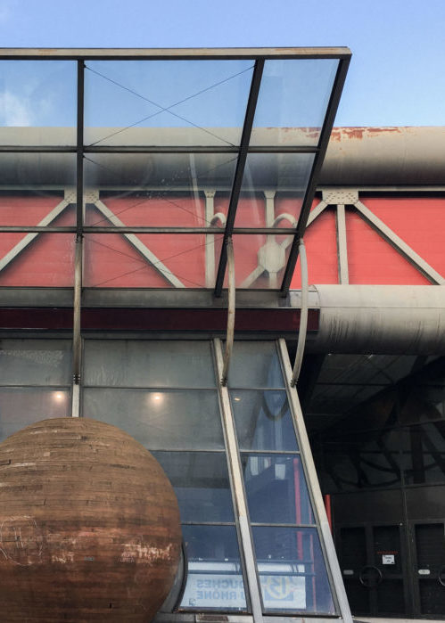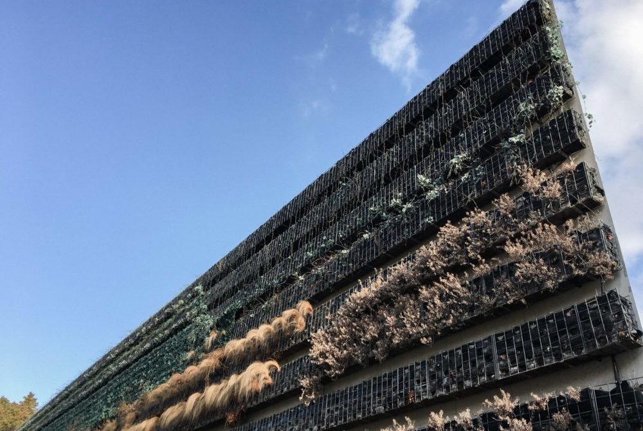In a 1930s building, this apartment with beautiful art-deco rosettes required a total rehabilitation.

This apartment benefits from significant assets: beautiful volumes, a pleasant distribution, a crossing light. In its original state, the toilets were on the balcony, the kitchen was independent, the small living room was no longer functional, the living room lacked light. The objective is to connect the living rooms and give them back meaning, to write the history of the new occupants while respecting the place.

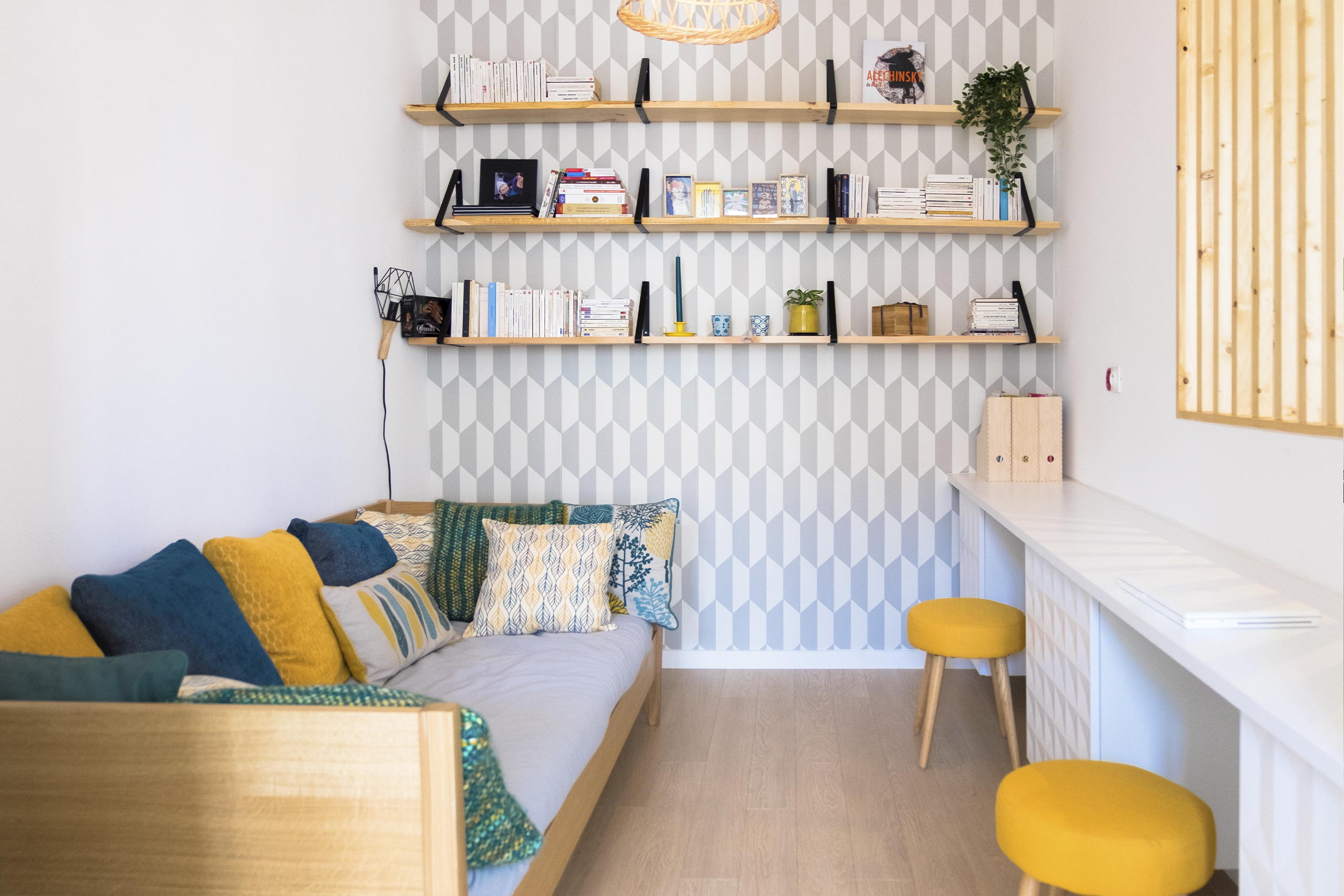

To bring coherence to the different spaces, while proposing a real decorative bias.

The living room becomes an office and has been opened on the corridor, thanks to a set of light wood claustras. The corridor, original by its U shape is highlighted by a game of color. The partition between the kitchen and the living room is transformed into a light wood skylight, thus bringing light and finally connecting the two spaces. Storage units have been specially designed for the office and the parents’ bedroom, and particular attention has been paid to the choice of materials in the kitchen and bathroom.


A gentle renovation, where life is good!



