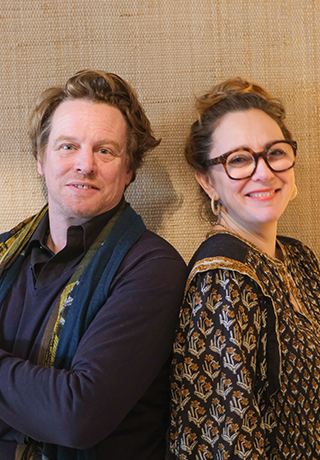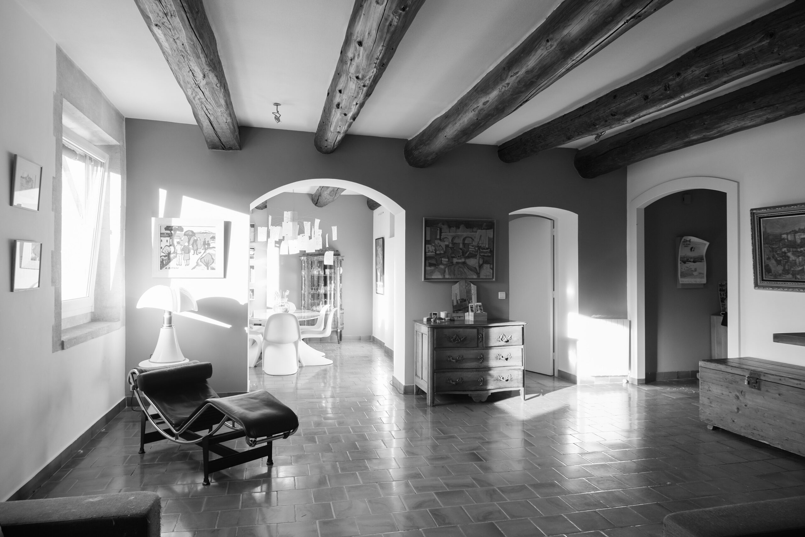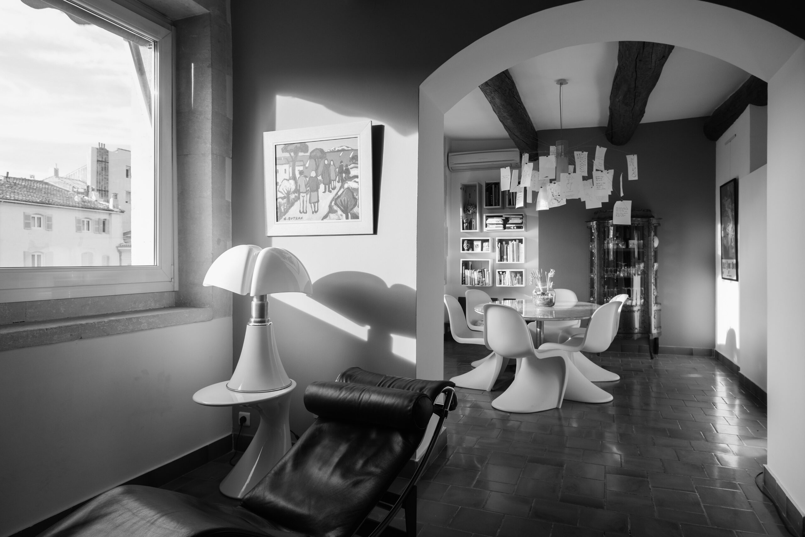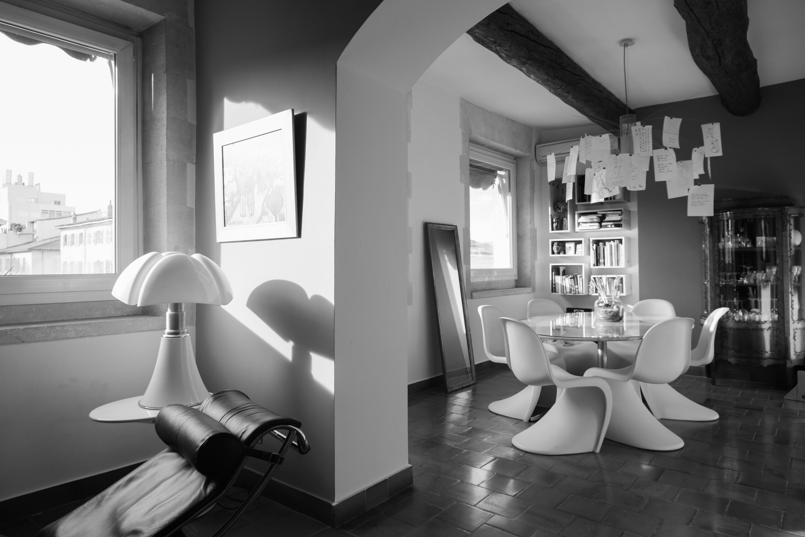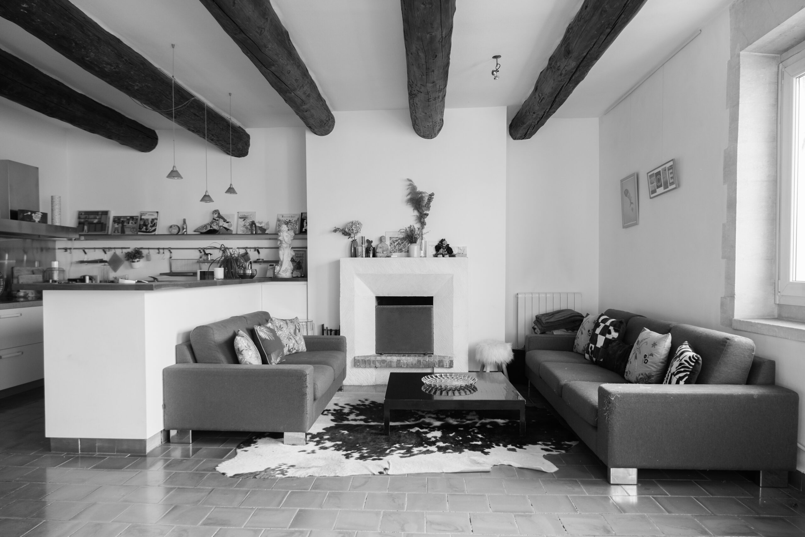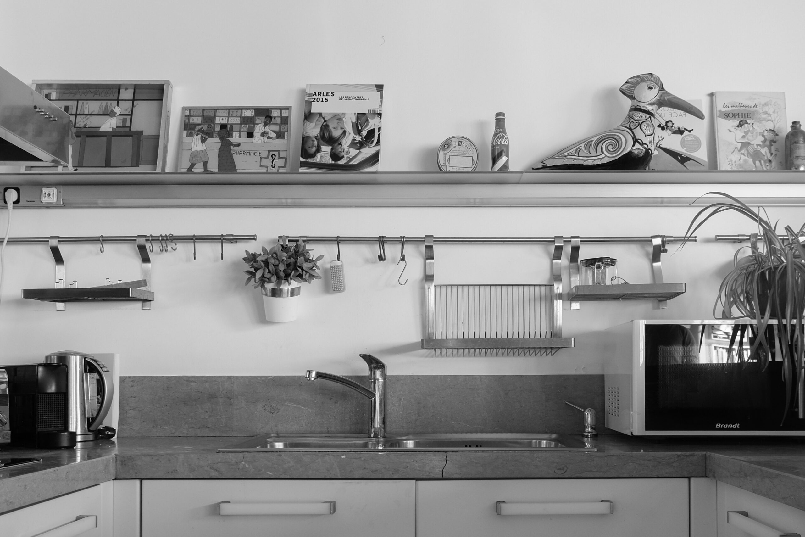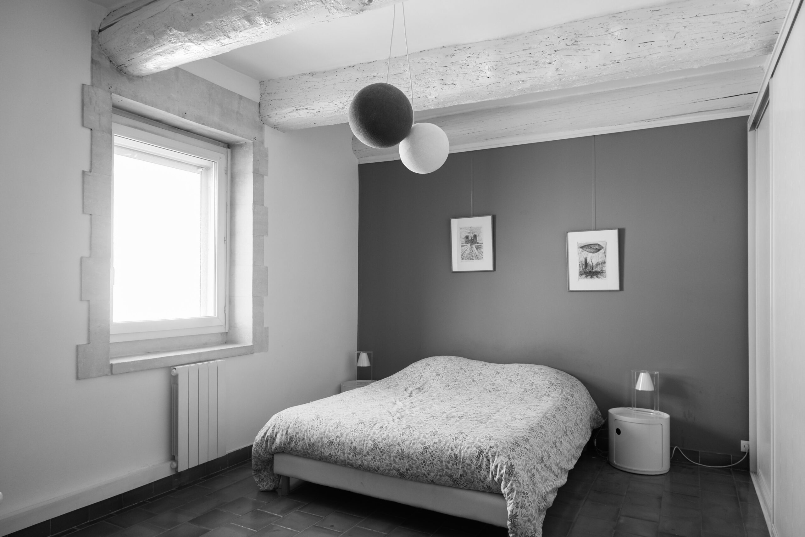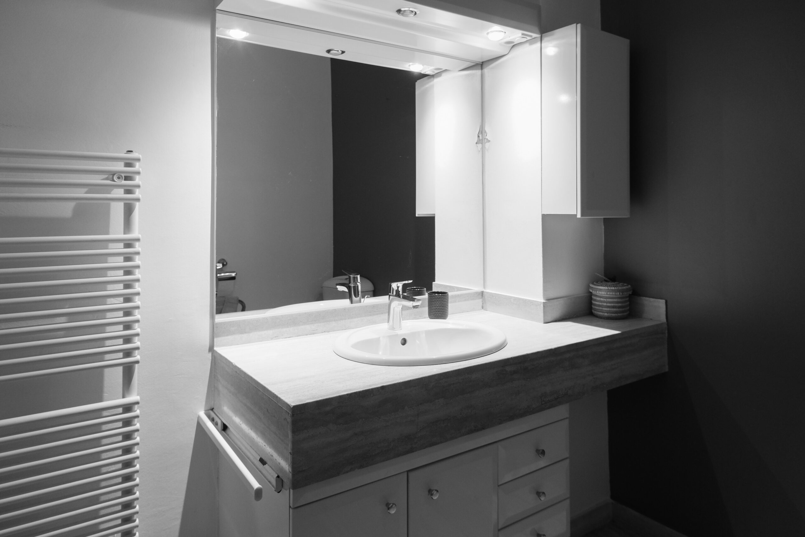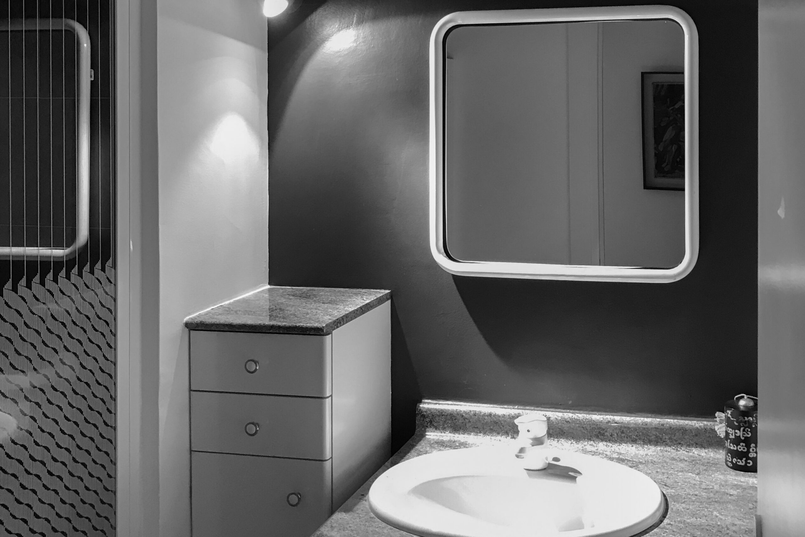A contemporary renovation that respects the special soul of this beautiful 110 m2 flat in the heart of the Old Port of Marseille.

To give this typical Old Port flat a new lease of life by revitalising and brightening it up.
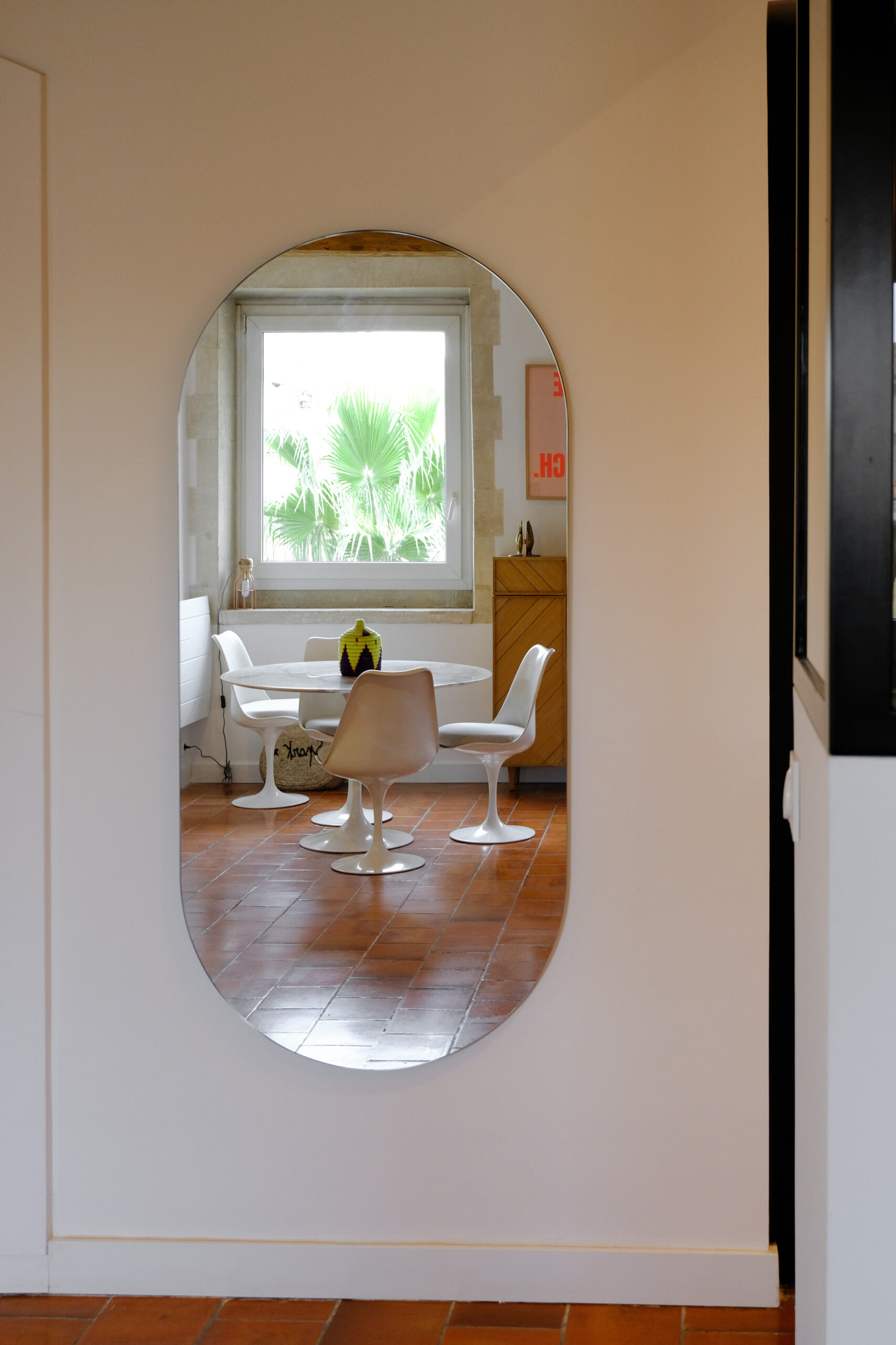
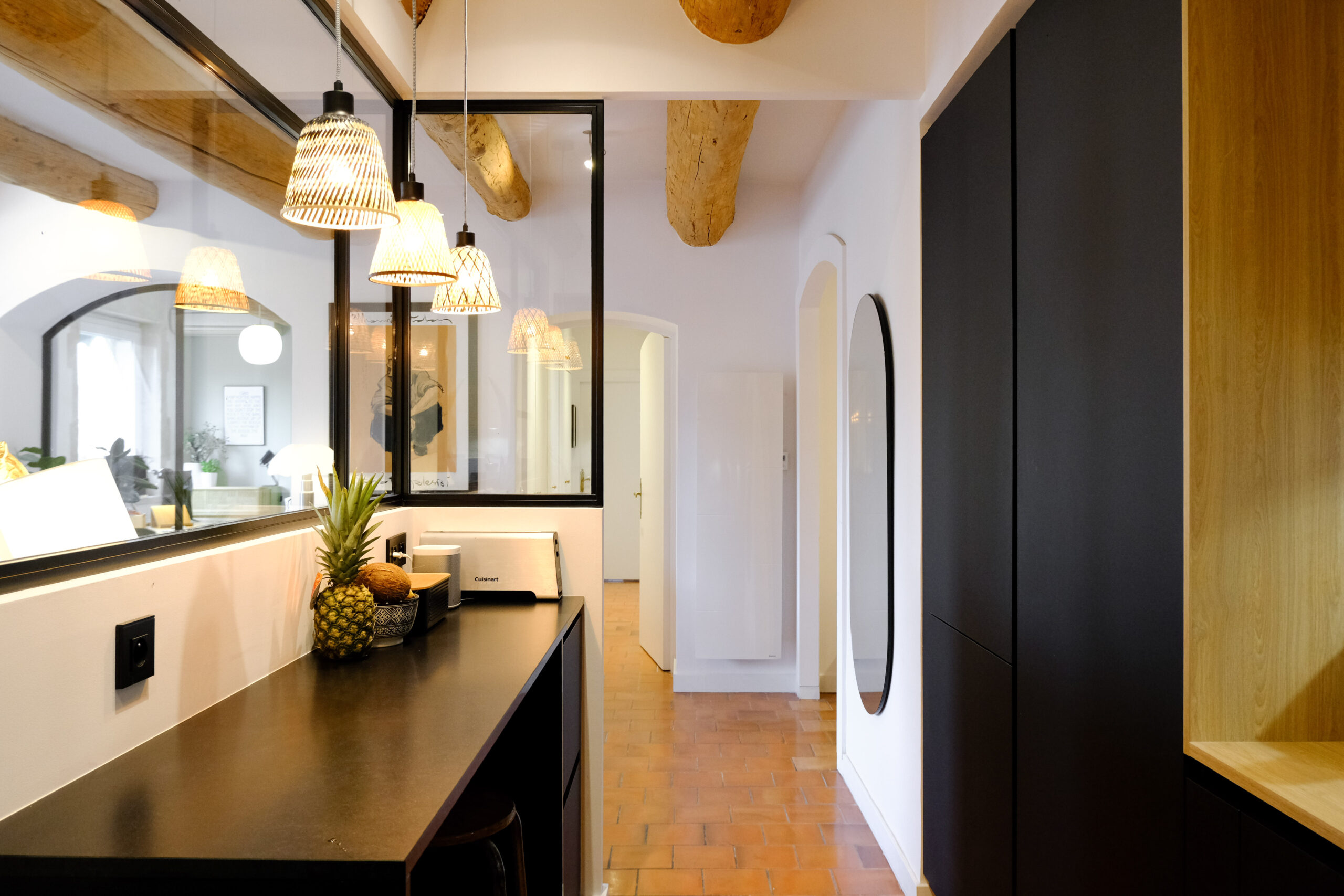

The idea was to rebalance the volumes of the place and to redefine the living rooms. The idea was also to create a work space that could become a spare bedroom, while keeping the beautiful light provided by the four windows.
The renovation and decoration of the flat was designed in several stages, in order to trace the eclectic career of its occupants, mixing contemporary pieces and travel objects.

Changing the volumes of the kitchen was the first thing to be done in order to remodel the living room, to integrate a lounge and a dining area. Unifying the ceiling by sanding the beams (former galley masts) allowed them to regain their original clarity and softness. The challenge was to maintain the feeling of space without losing the clarity, thanks to the glass roof and steel joinery, separating the office from the living room. All of this was achieved by maintaining a colour palette that harmonised with the clay tiles on the floor, by creating a dialogue between the furniture and by creating beautiful perspectives thanks to an XXL mirror with generous curves.
In the night space, a parental suite has been designed, full of softness and fantasy. The bathroom of the suite was entirely made to measure, with gold marble tiles highlighted by a delicately powdered pink that is accentuated by the copper tapware. The choice of a thick, light-coloured carpet brings to the whole the luxury touch of the grand hotels and an unparalleled voluptuousness.
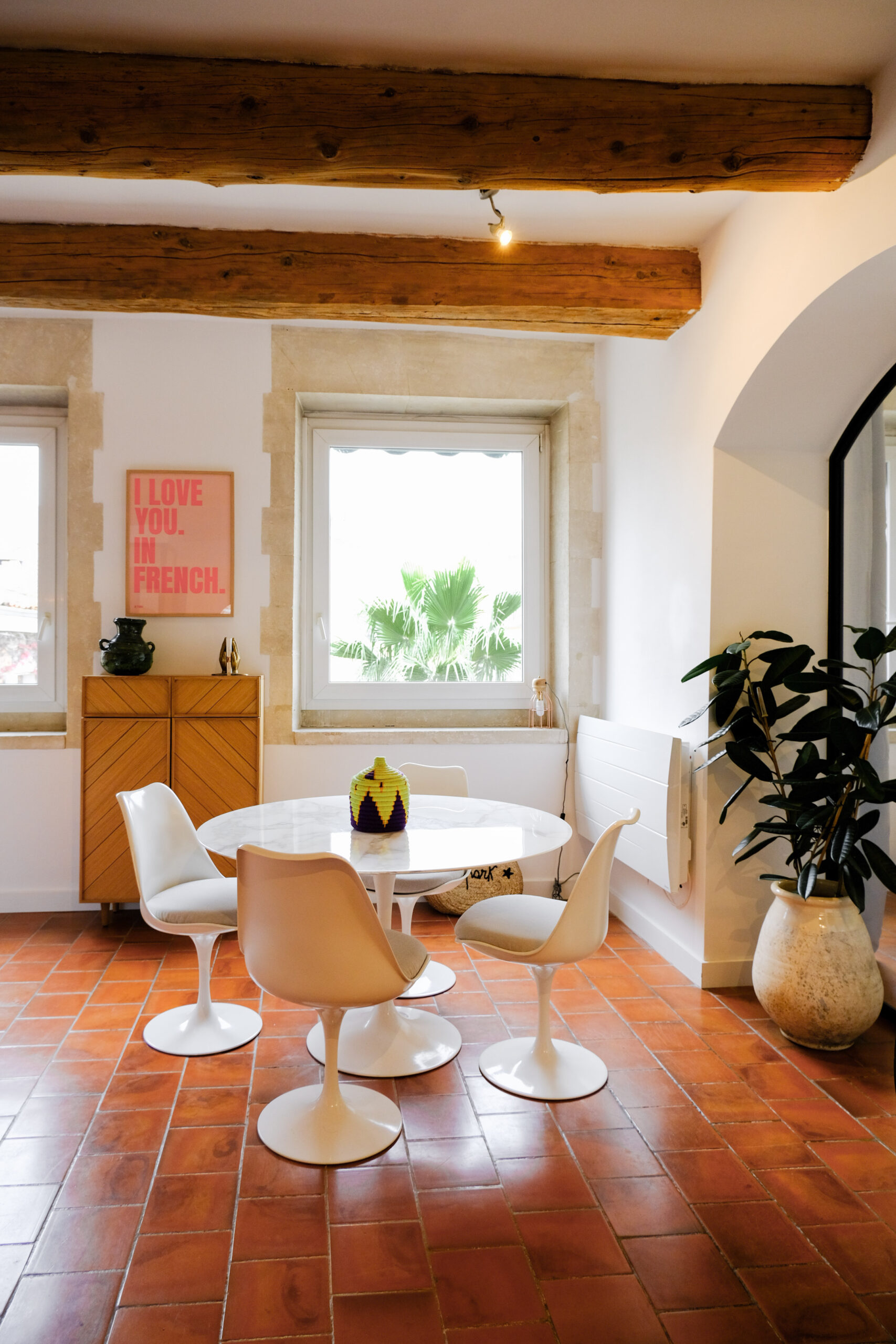
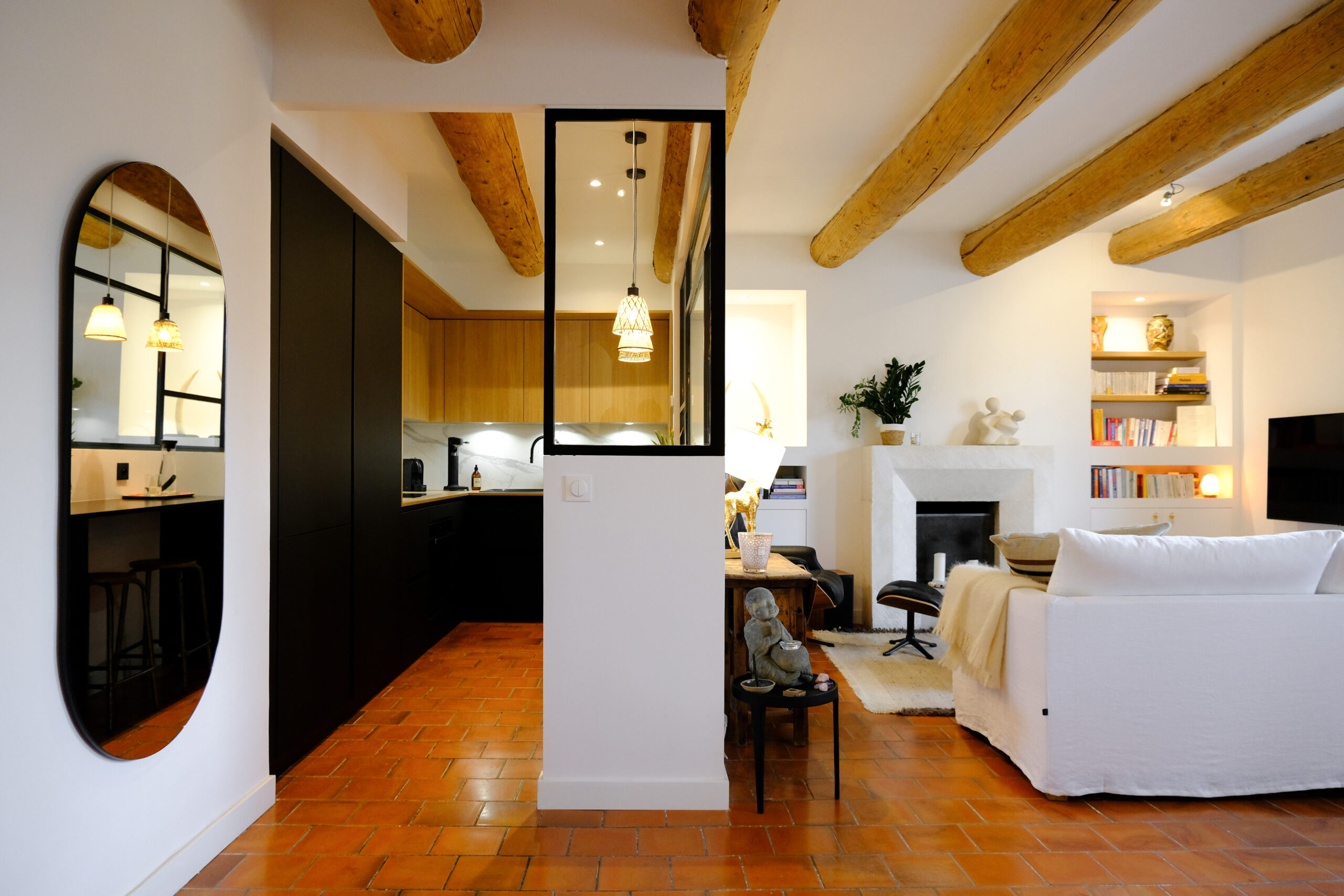
A warm and delicate glow, revealed by the beautiful light of the South.


