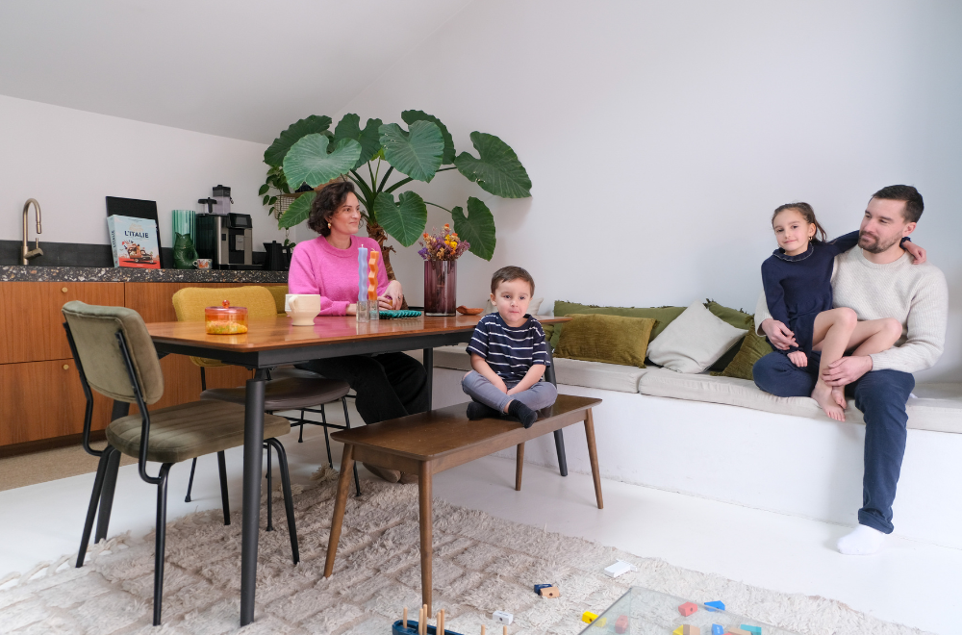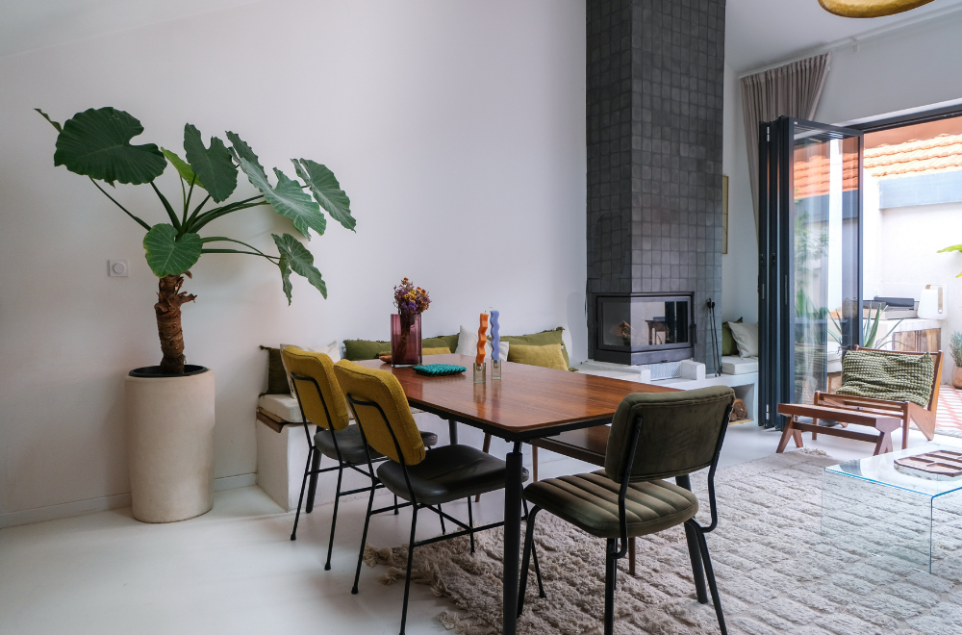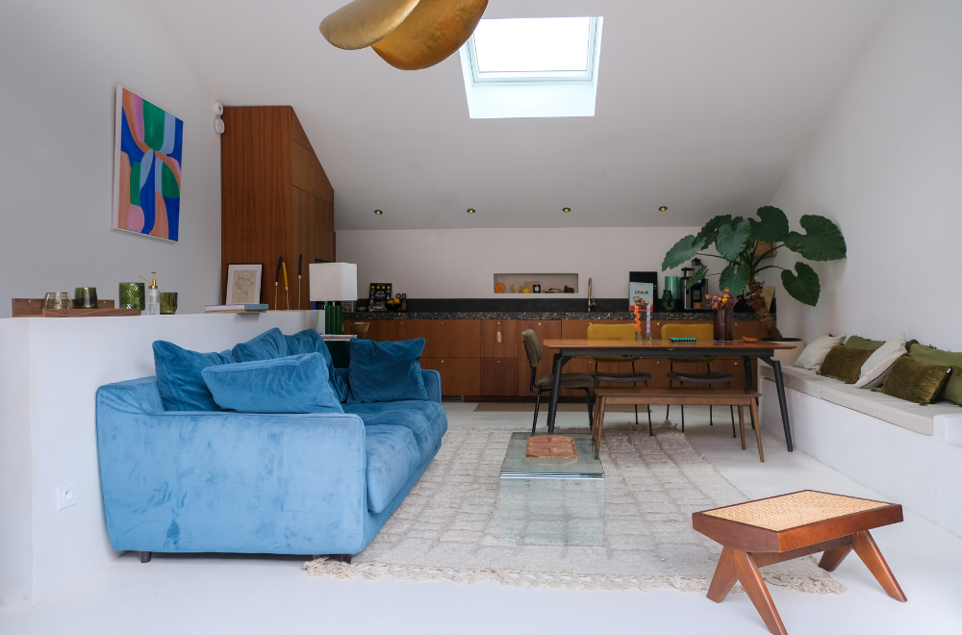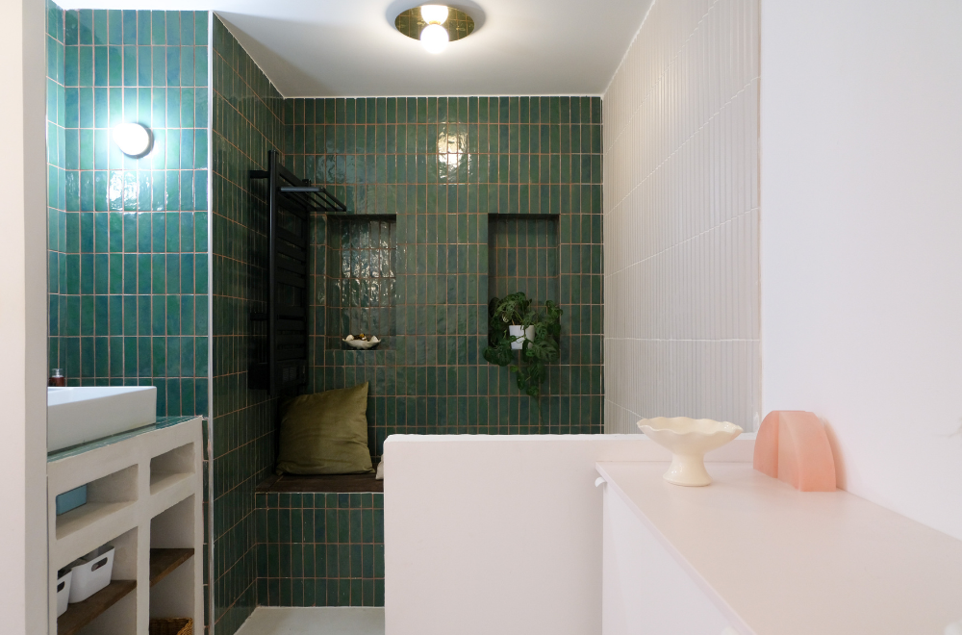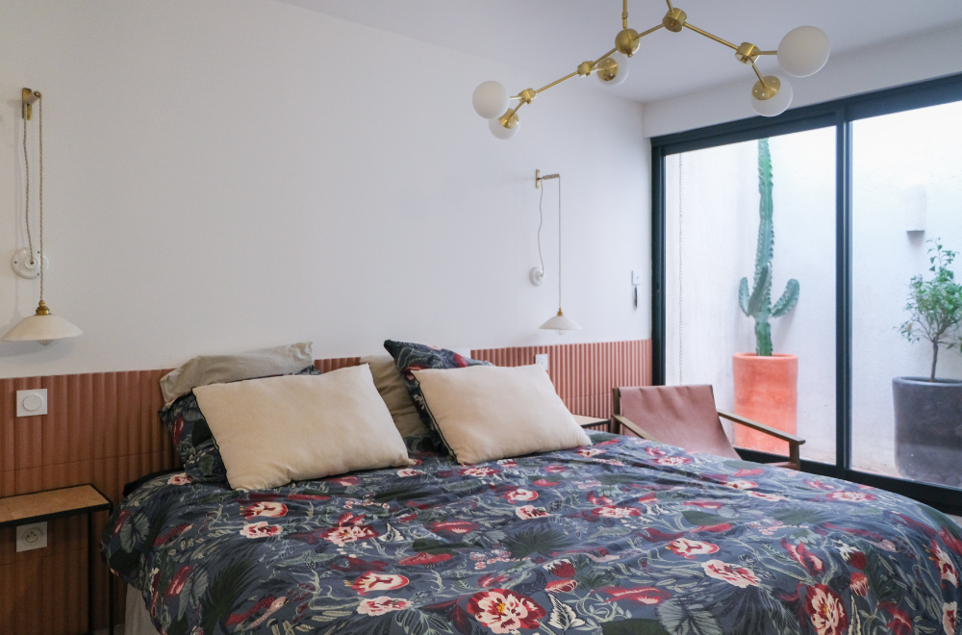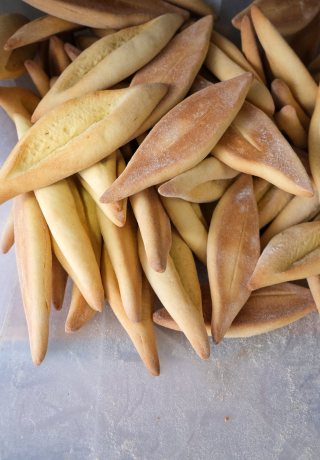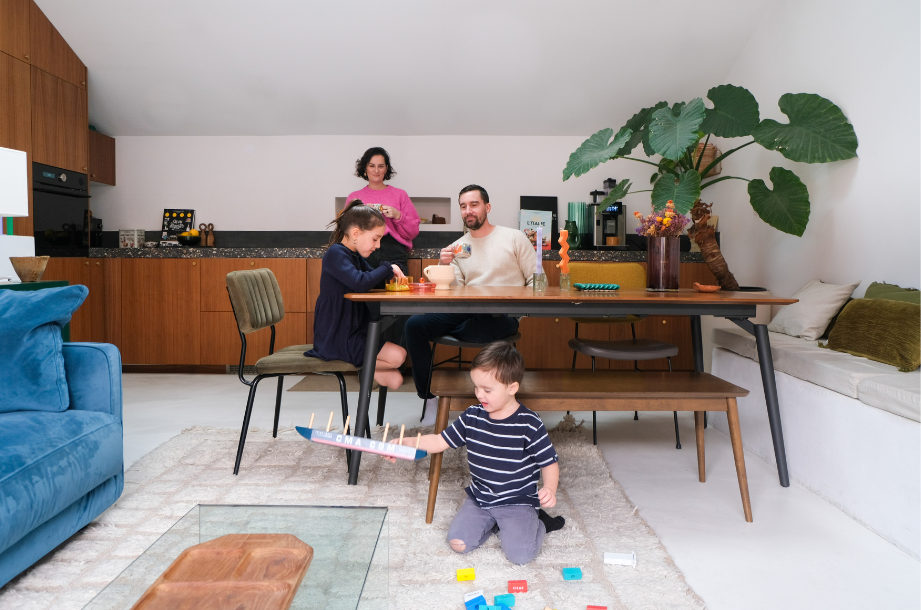
SUR-MESURE
Elodie and Yoann have given themselves a blank page for their new family life : a hangar in La Blancarde in Marseille’s 4th arrondissement that they have completely redesigned. A real playground for this creative young couple, they have transformed it into a charming town house on three levels, where inside and outside come together freely.
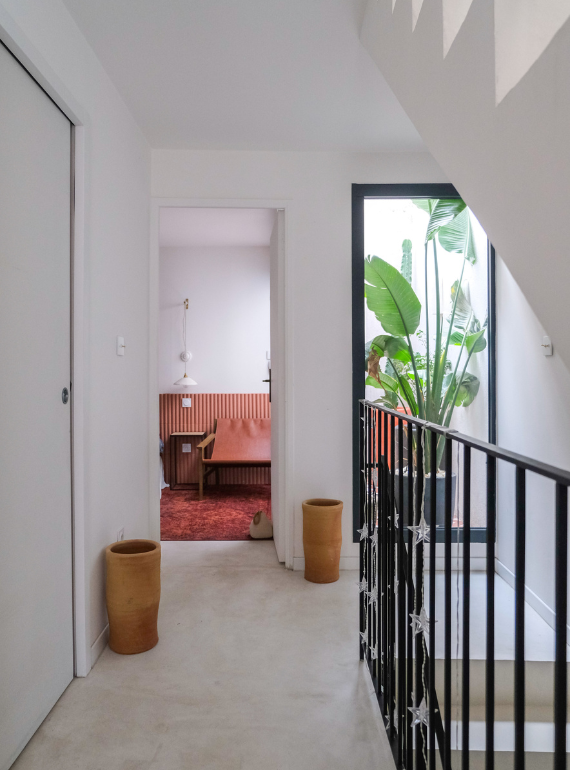
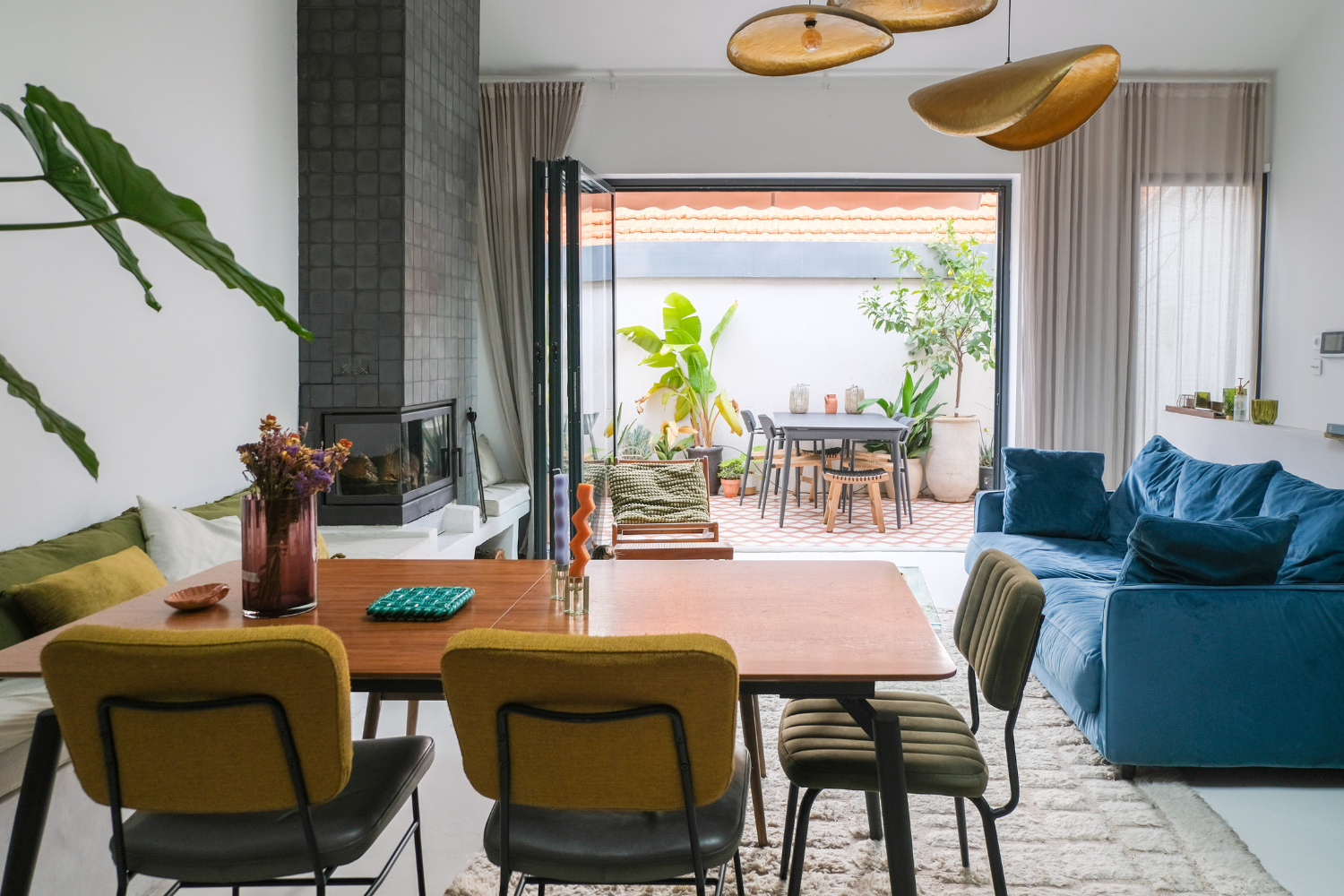
A family project that began after César’s arrival: a desire for space, an outdoor area and above all a place to call their own led them to sell their city-centre flat. Accompanied by ARCHIK, where Elodie works as a landscaper, the sale and purchase of their new cocoon came about naturally and with confidence, a total experience orchestrated by the entire ARCHIK team with a master’s hand.
After 6 months’ work, let’s take a look at their property sur-mesure.
Tell us about your encounter with ARCHIK and how it all began?
E – ARCHIK all started with a meeting with Amandine when ARCHIK was created, on social networks. I thought it was an interesting way of communicating and talking about architecture, so the two of us got together and I thought it was a really innovative concept, and I became a partner quite quickly.
Since then, we’ve been sharing the same offices, so it’s only natural that we should talk about our interior desires!
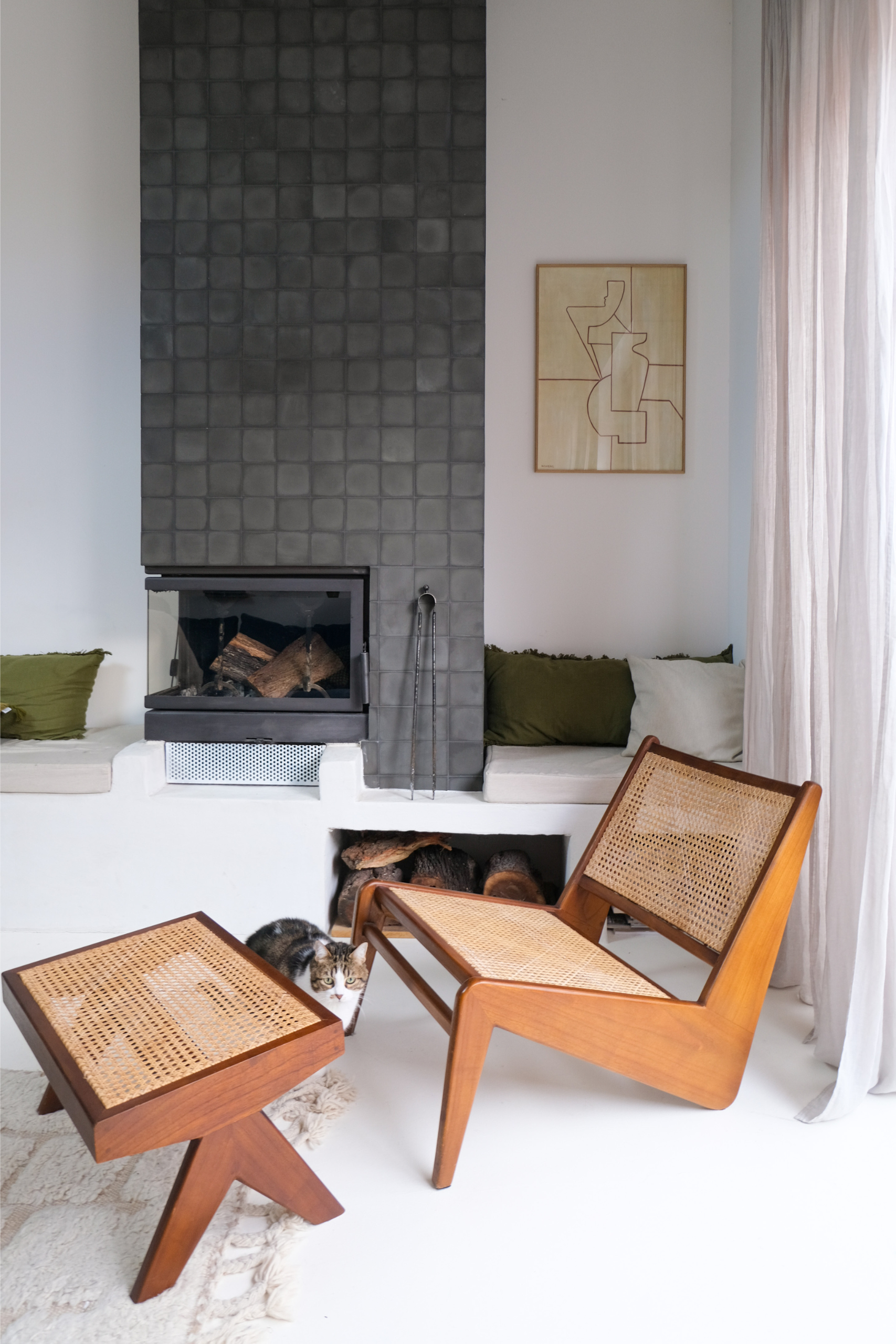
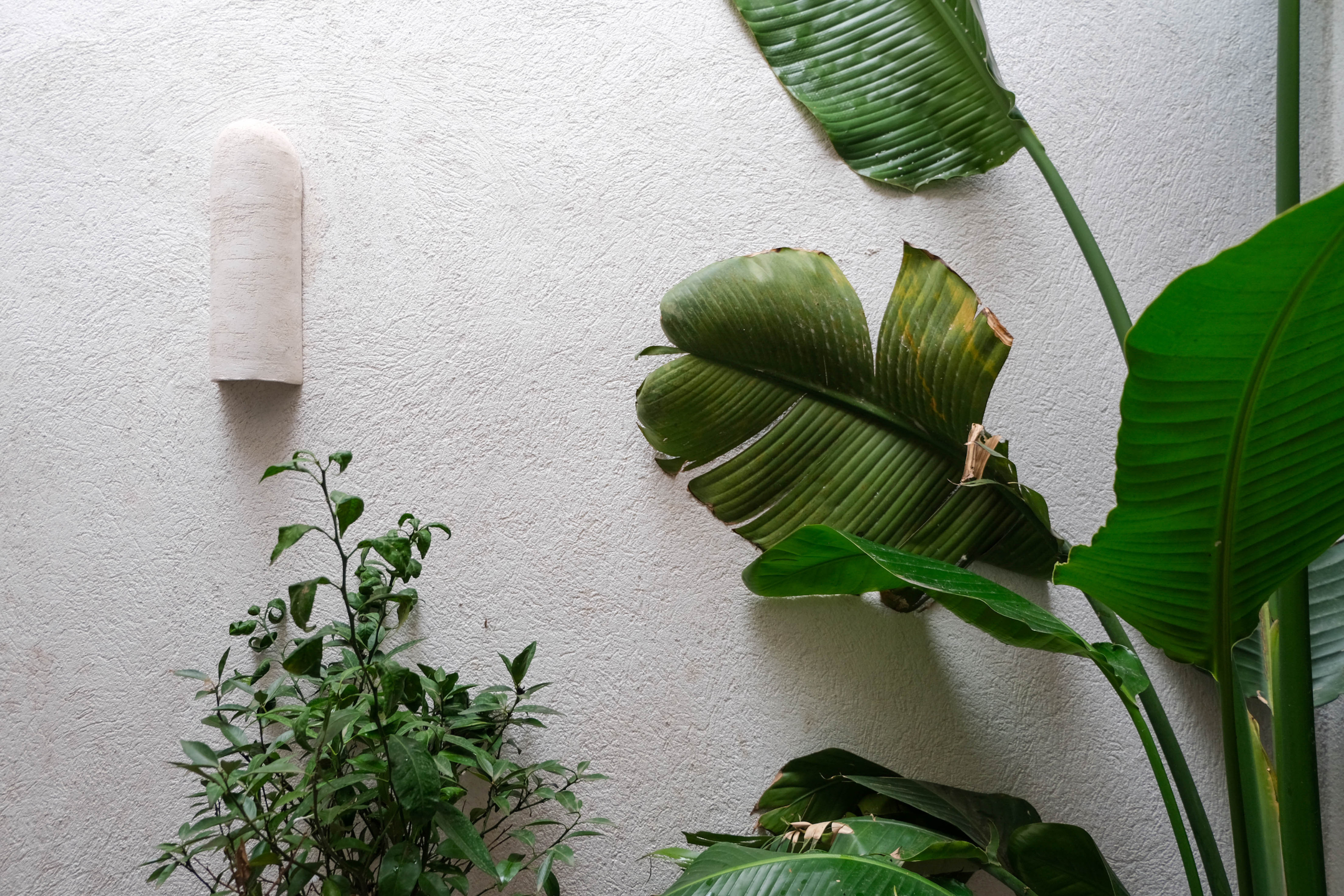
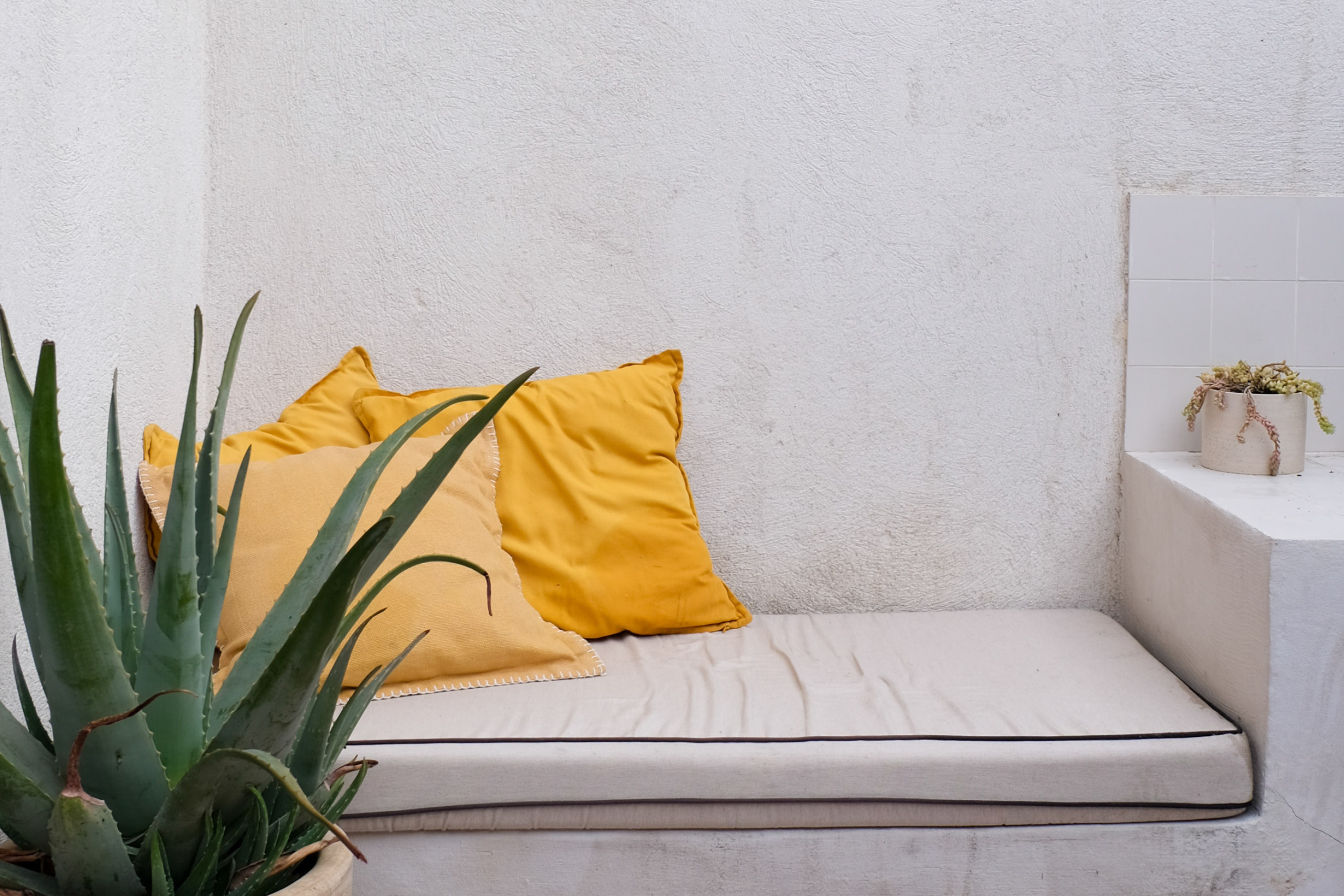
How did the sale of your apartment go?
E – The family was growing, we were living in a 60 m2 T3 on Boulevard Baille, a noisy environment, an apartment that was becoming small, and we were looking for something a little bigger with an exterior, without having a favorite neighborhood. Then one day, over a cup of coffee at ARCHIK, I mentioned my project to Amandine, telling her we were thinking of selling. As we chatted, she told me about a project that was a bit crazy, but that seemed to fit the criteria, and that required a lot of imagination! And that very afternoon we visited.
Y – The sale wasn’t exactly easy, because it was a large condominium, with a lot of work to be done on the building, and a boulevard environment. But the sale was finally completed fairly quickly, in less than two months, and the visits were highly qualified.
« I found the way of communicating and talking about architecture interesting. »
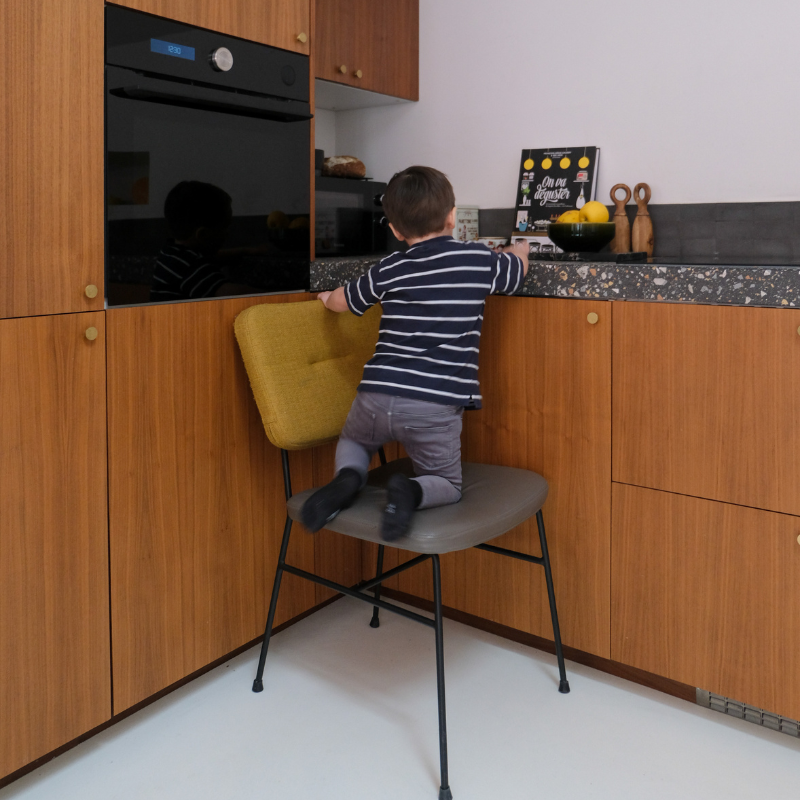
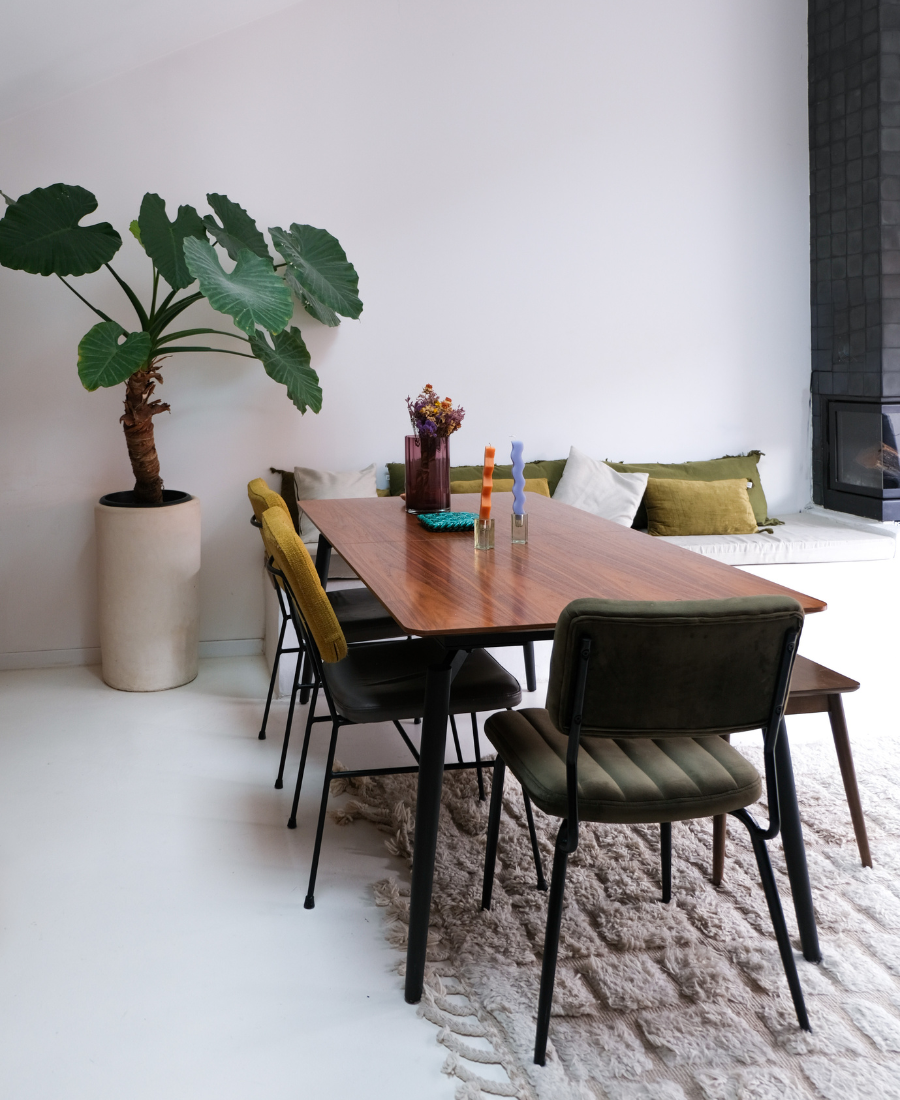
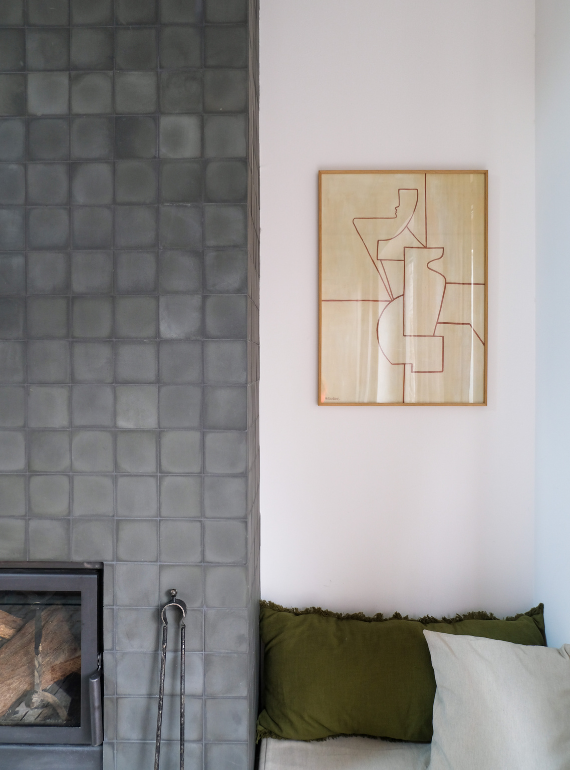
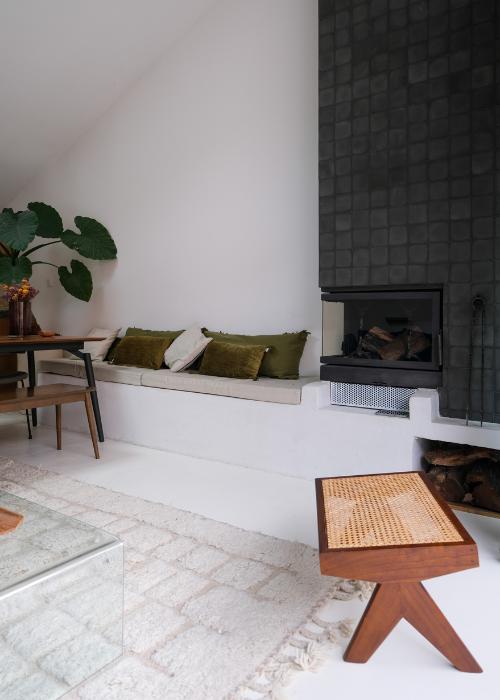
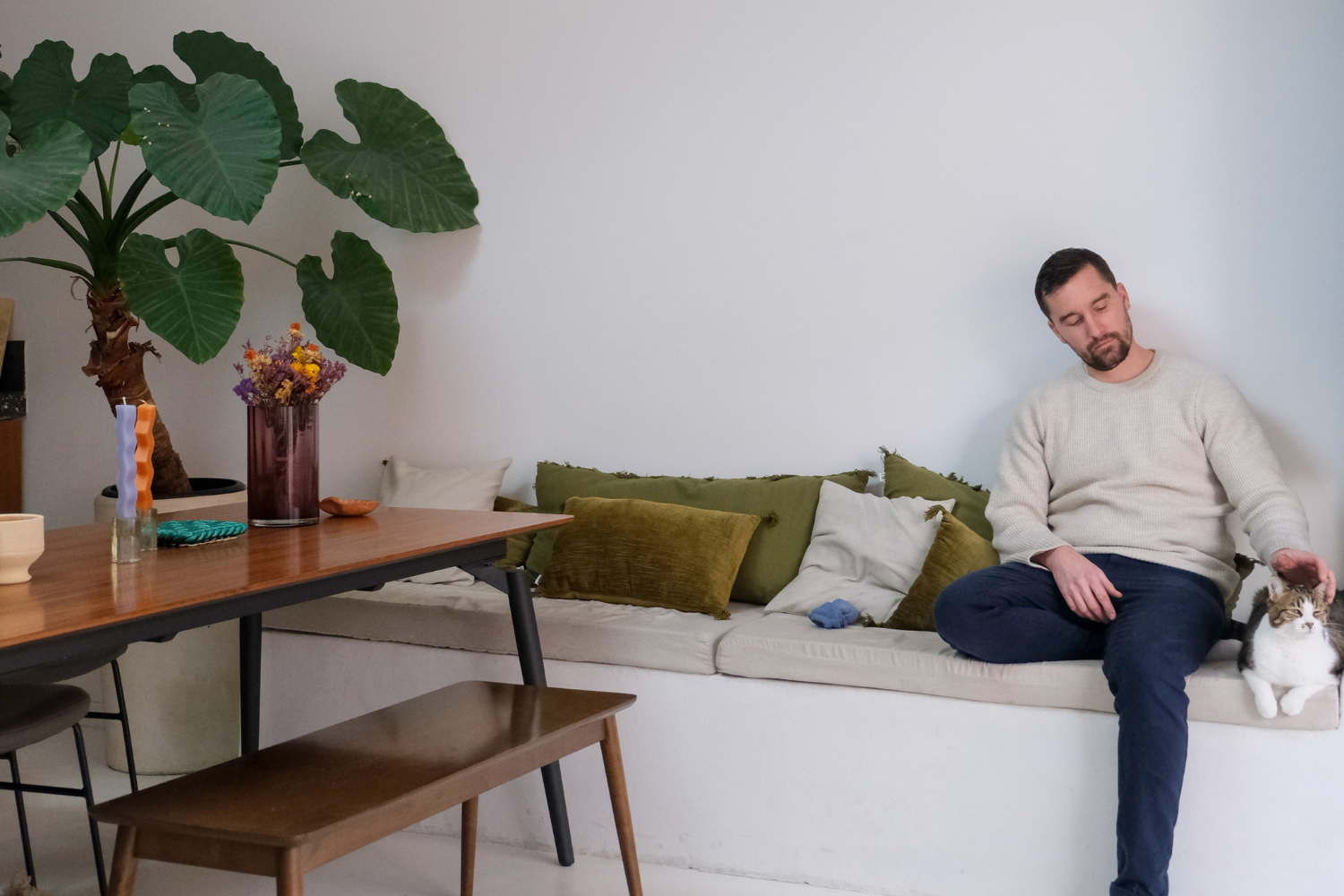
Did you have any specific ideas about what you wanted to buy? Was it something you fell in love with?
Y – When we started out, we wanted a charming house to renovate, we wanted to buy an old house and redo it to our taste. This project that Amandine told me about was more of a raw plateau serviced by a developer, so it was much better to find a property like this where you had to imagine everything and finish building, rather than demolish and rebuild. That’s what tipped the balance.
E – And there are no nasty surprises, so you have better control of your budget. You know you’re creating everything, so it’s not like a renovation. This meant that we were able to work under budget.
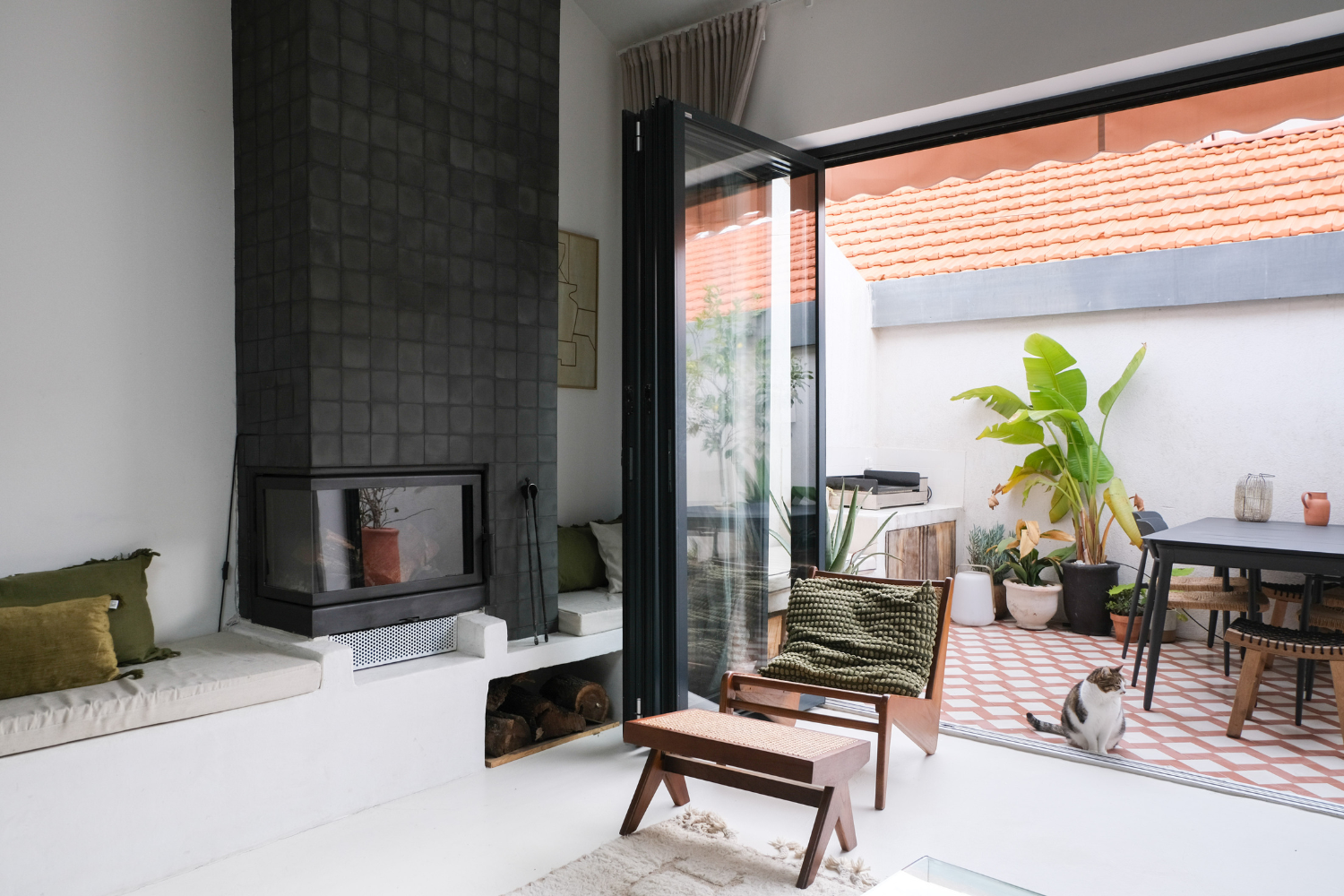
« We were very well looked after. »
So tell us about your first impression when you visited the house?
Y – As soon as we arrived we fell in love with the place, and even though there was nothing there and it was raw, we were able to project ourselves. When we got out, we said to ourselves that we could really do what we wanted with this exterior and this little patio.
E – We liked it straight away. We made the offer straight away. The funny thing is that when we showed our respective families round the back, they were all scared (laughs), they couldn’t imagine what it would be like, and all they could see was the lack of light and the exposed concrete blocks…
Y – We immediately imagined what it would be like, and we knew how to do it and the company we were going to work with. After that, we were kind of part of it (laughs).
How did you go about decorating your new home, and where did your inspiration come from?
Y – We’d go out until midnight and make moodboards all over the place. We imagined the living room in relation to the outside. In our heads, we knew we were always going to open wide, hence the choice of accordion windows to accentuate the inside-outside effect.
E – We spent hours and hours modelling, every evening when the children were in bed. We wanted to do something that stood out a bit, so we used materials that we liked. For the floor, we went to Carré Créatif with a very specific idea in mind, but we came away with our heart set on something completely different, like the large-format Terrazzo-style tiles we used for the kitchen worktop, or the 10/10 matt anthracite grey tiles that cover the fireplace.
The two patios have always been the starting point for designing the house. Right from the entrance, the first patio is naturally the focal point, at the top of the first flight of stairs. We wanted something graphic on the outside, and lighter on the inside, with touches of colour that we brought in with objects such as the Gioia lamp from The Socialite Family and the DANTE wall lamps from Honoré Déco.
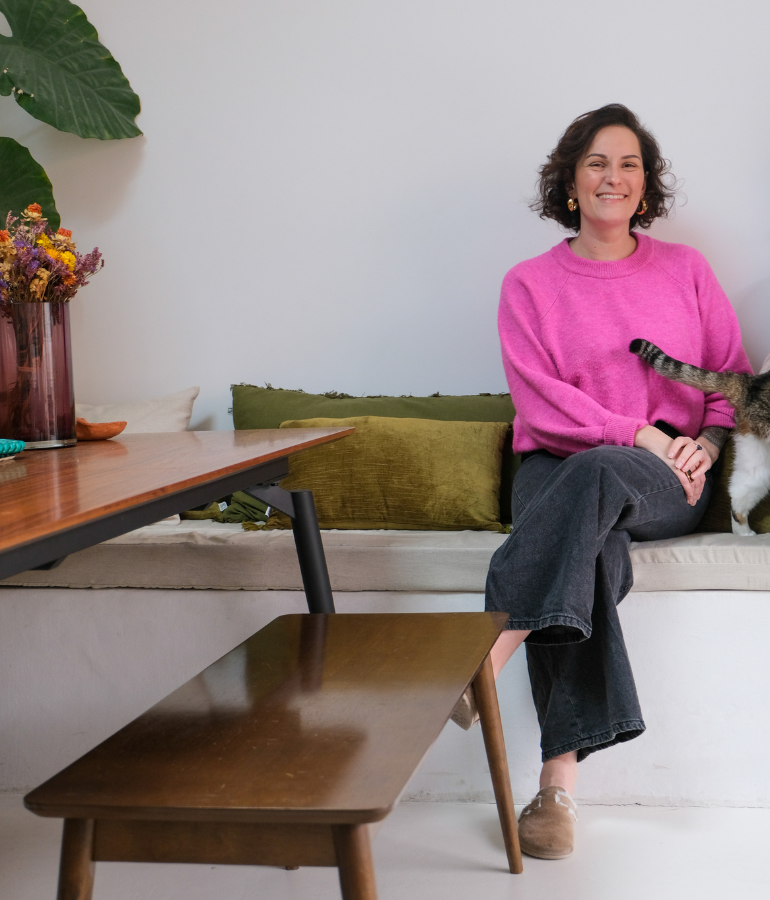
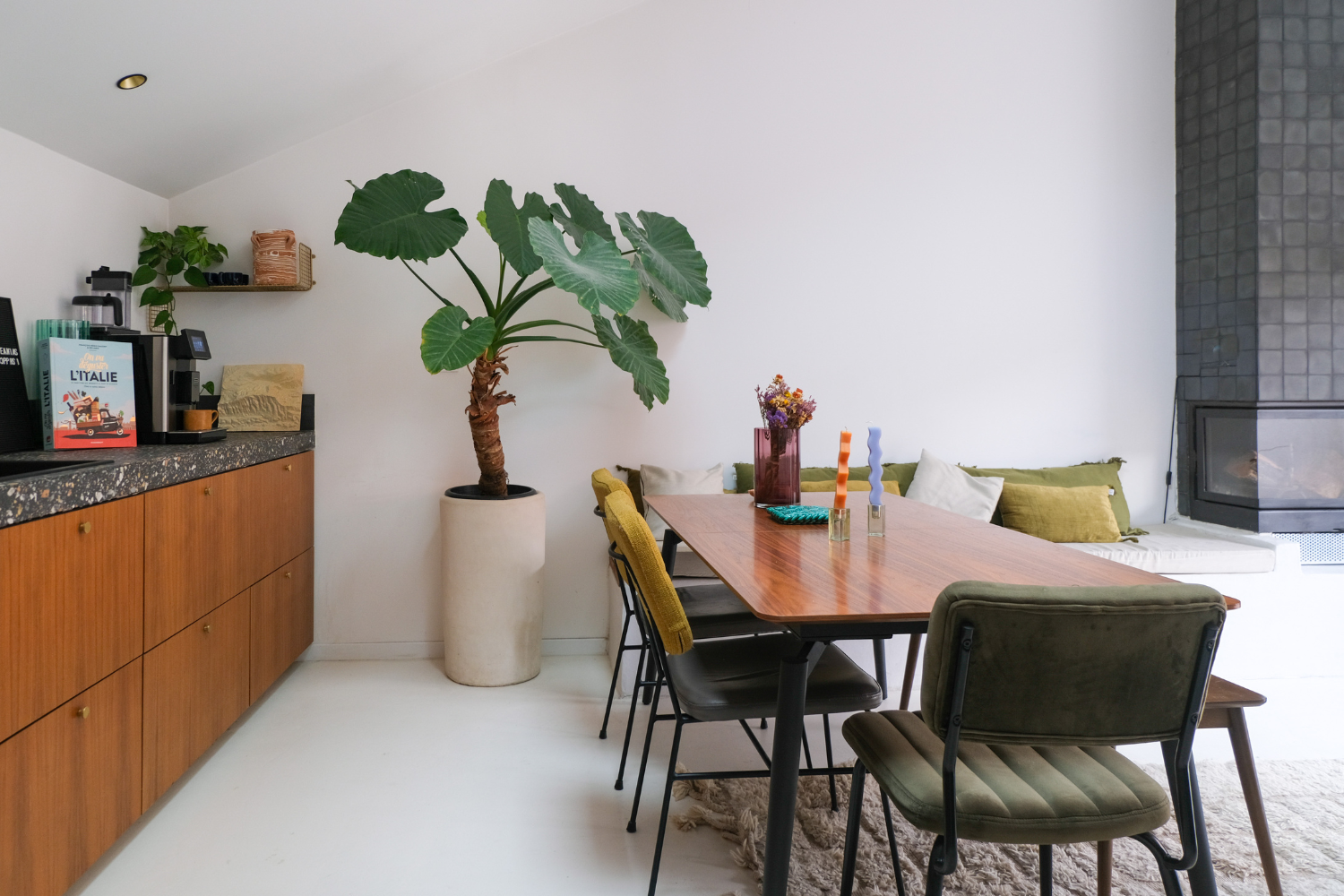
What did you like about ARCHIK’s approach?
E – The gifts at the end (laughs). The negotiators were extremely professional and friendly, and we were very well looked after.
Y – Knowing ARCHIK was a huge reassurance for us. We knew of their professionalism, we had 100% confidence in them, and as soon as the sale was initiated everything went very smoothly.
What’s a really nice thing about living in a flat?
E – The living room is where we are all the time. We love the blurring of the boundary between indoors and outdoors, and the way the light changes throughout the day.
Y – In this room it’s a bit like being in a cocoon, there are no neighbours, there’s no noise. And above all, you don’t feel like you’re in the city at all.
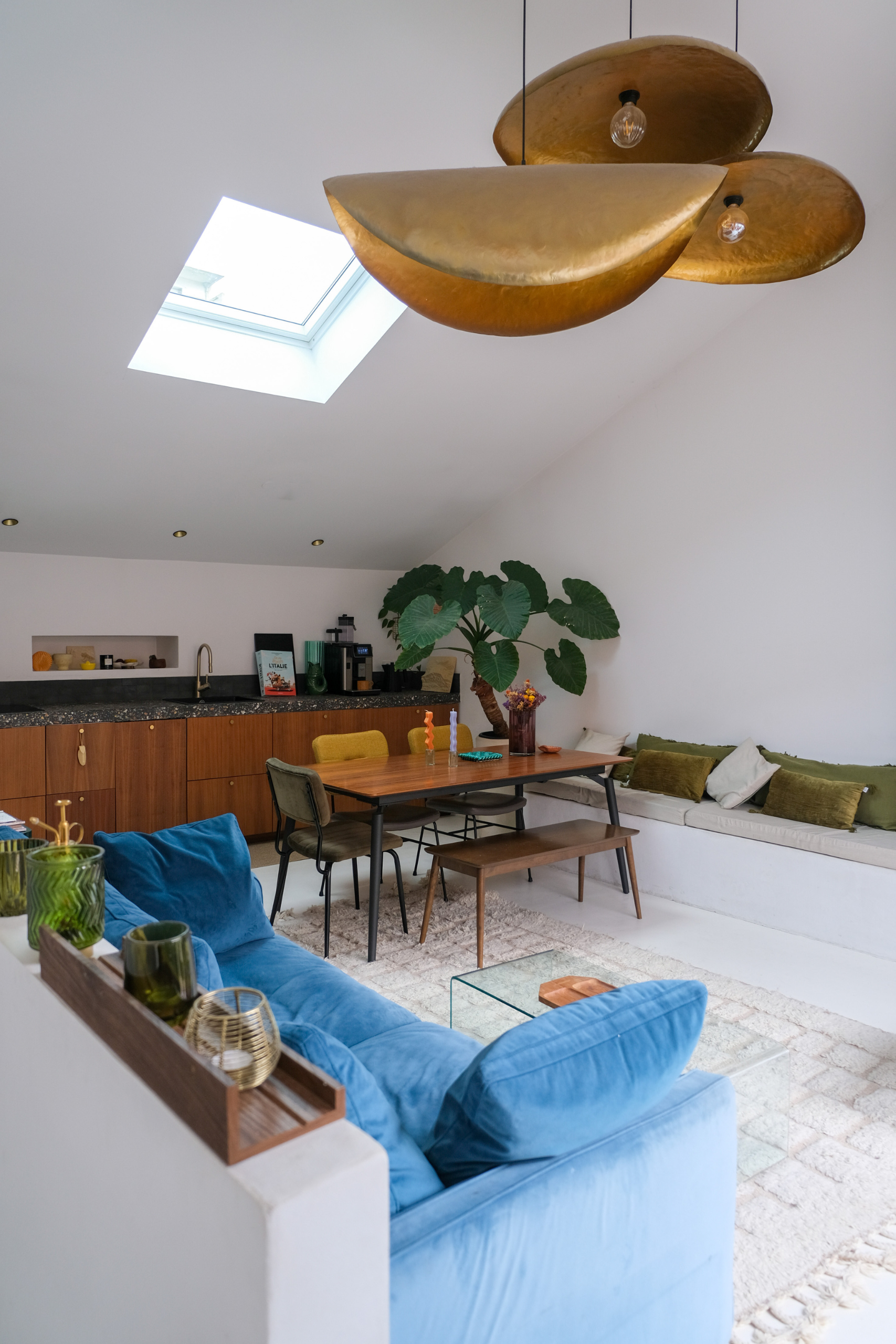
Would you have any advice for people embarking on a project like yours?
E – Trust yourself, first impressions are often the right ones, and go with your heart. And to be supported by ARCHIK!
Y – To give yourself the courage to go all the way, to accept making mistakes, it’s worth it.
THE 3 FETISHES
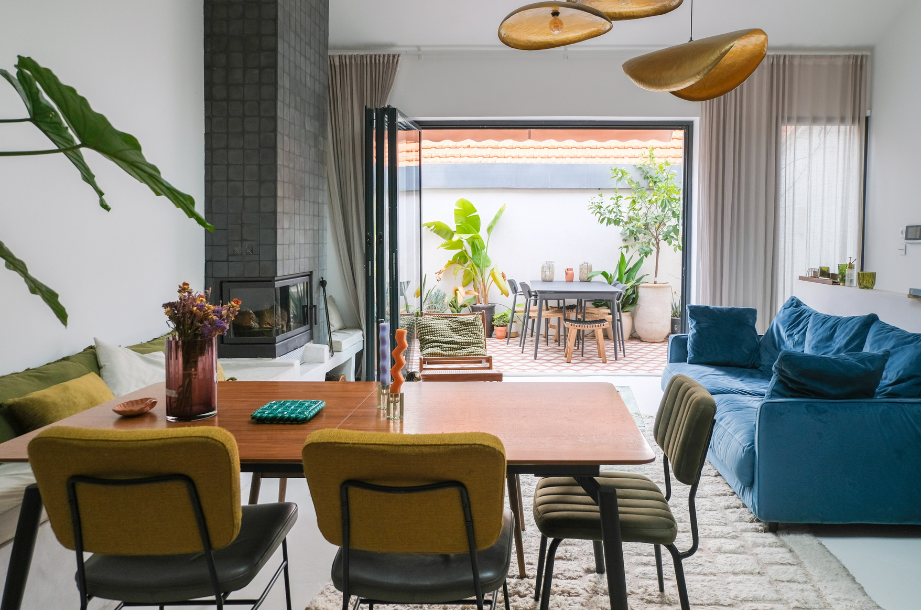
THE ROOM IN THE HOUSE
The living room with its all-black fireplace, a real backbone. And more broadly, this living room, with its luminosity, its double height, its 5 metre long work surface… You can change the configuration of the room, it’s really flexible depending on the season, you can give more or less space to the living room. It’s also a room where the family gets together. There are a thousand and one ways to live in this room, to read, lie down, work…
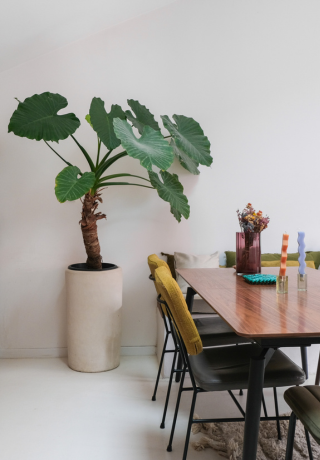
THE OBJET
The plant! It’s an Alocasia Macrorrhiza, also known as elephant foot. It’s a bit like the sculpture in the living room. I like its architecture and its shape. It catches the light really well, and with its big leaves, people eat out of it!


