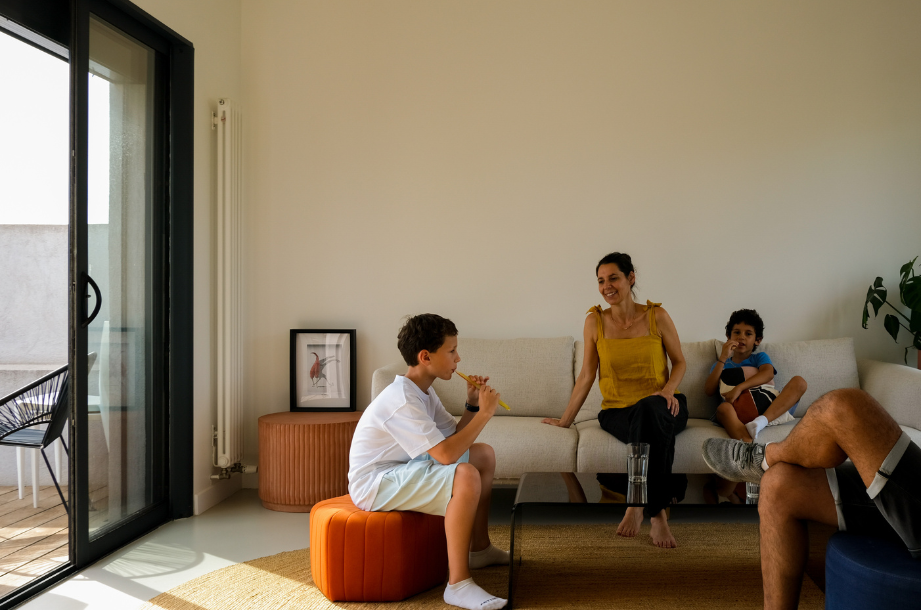
PERSPECTIVE
Solange and David, both originally from Marseille, are pragmatists when it comes to decorating. Combining functionality and style was important to them in choosing their home and its layout.
This architect-designed house immediately appealed to them for its location in Bompard, its exteriors and the views from the top floor. A lot of work had to be done to make their dream home comfortable, starting with the small garden and working up through the three levels.
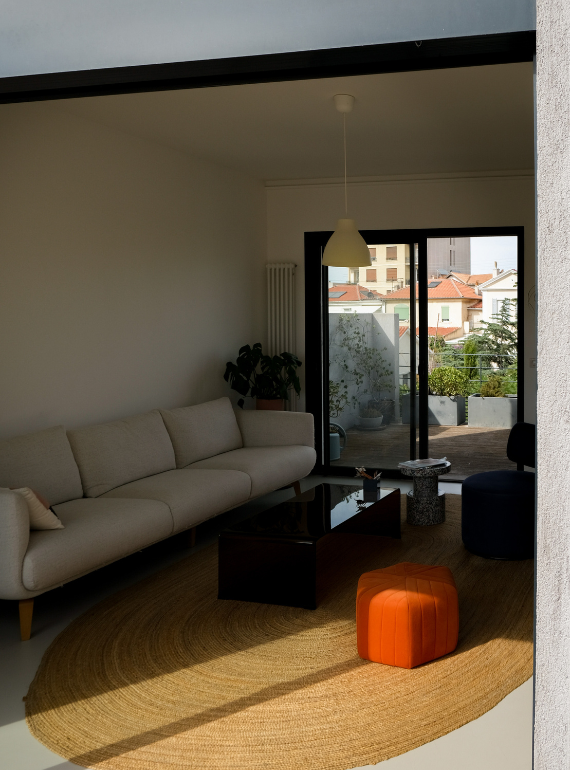
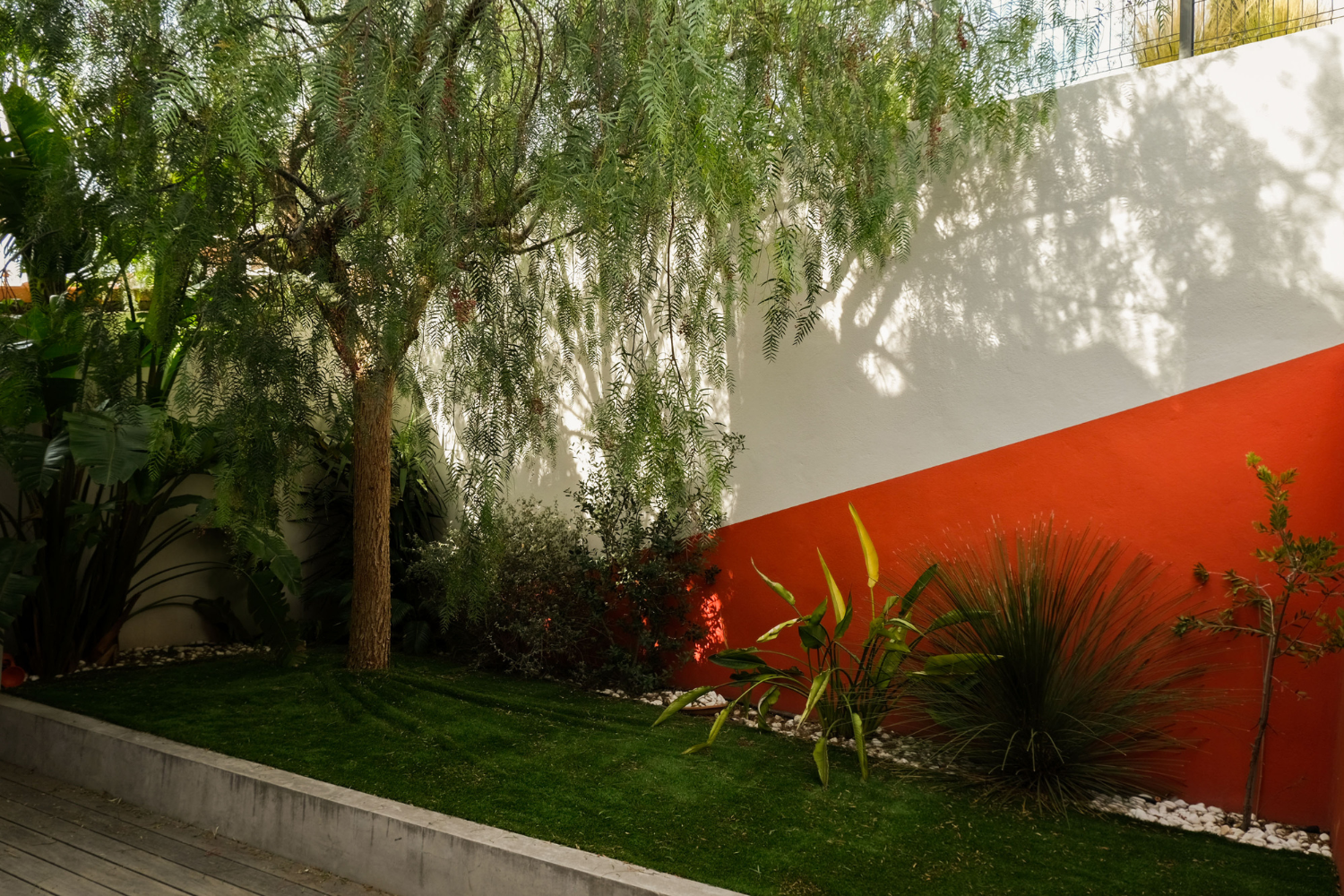
After an initial phase alone with an architect, and faced with the boldness of the project, the couple decided to call on ARCHIK’s services, in order to be accompanied in this two-stage renovation project: firstly, the rehabilitation of the patio and the creation of a summer lounge, then the improvement of the upstairs living areas.
Tell us about your encounter with ARCHIK, and how it all began?
S – We already owned the house when we met Amandine and Sébastien, the founders of ARCHIK. We were able to witness the birth of the agency and were blown away by the intelligence of the concept.
So when it came to renovating our house, especially the first floor with its small garden, which was an almost impenetrable jungle directly adjacent to a dilapidated veranda, we turned to ARCHIK.
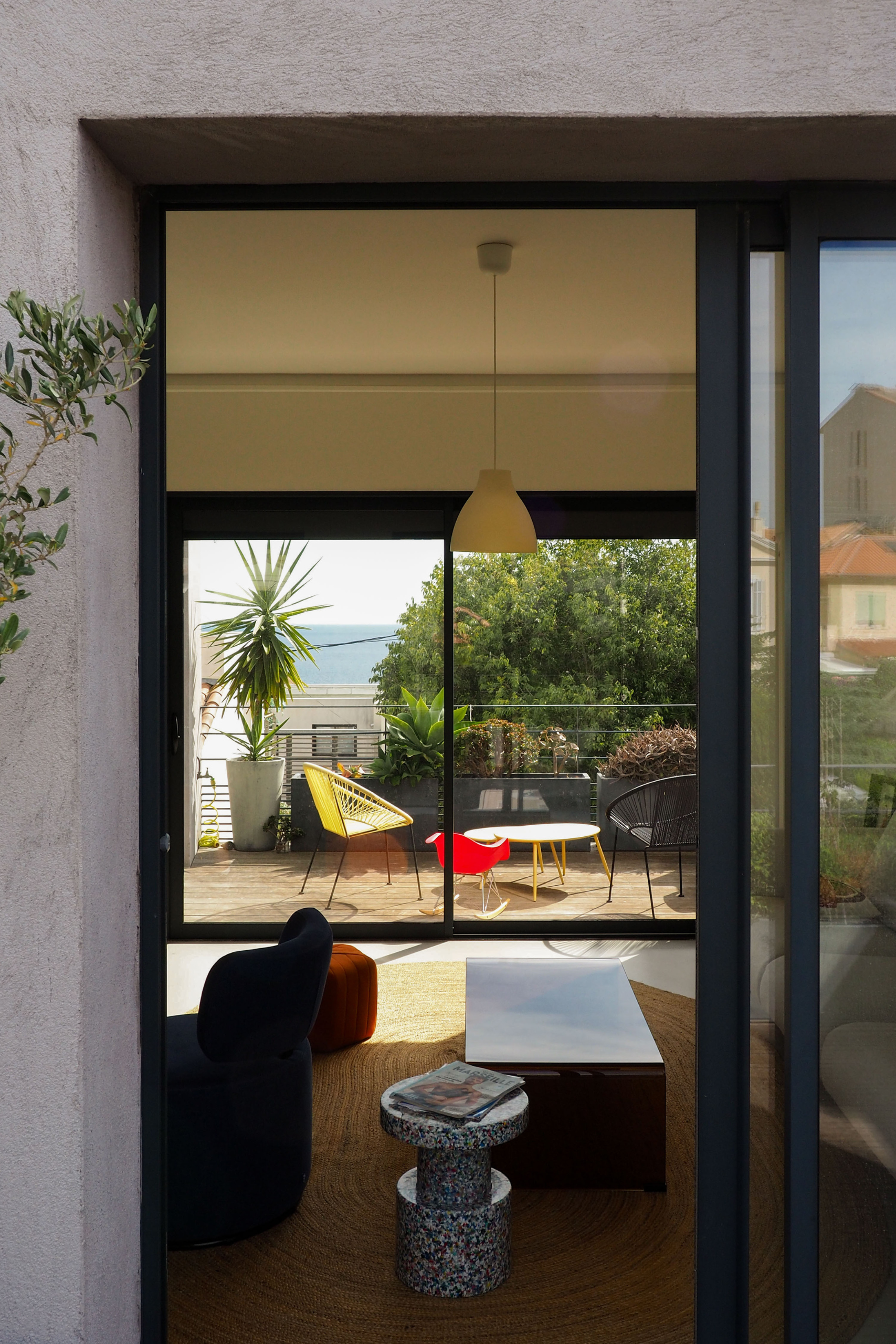


How did the renovation go?
To begin with, ARCHIK recommended landscape architect Élodie Wehrlen, who transformed the space and turned our garden into a signature. At the same time, interior designer Juliette de Chevilly reworked the veranda that opened directly onto the patio, turning it into a summer lounge where everyone can enjoy a spot of solitude.
Very satisfied with our experience and Élodie’s approach, we called on ARCHIK again three years later. This time, we wanted to improve our bedroom and living area, a small space enclosed by two bay windows opening onto terraces on either side, where we needed to optimize the dining area and more clearly define the lounge area, as well as make it cosier and add storage. This time it was interior designer Charlène Nivet who worked with us.
Each time, we appreciated the quality of the ideas, the rigorous monitoring of costs and deadlines, and the choice of service providers who were always responsive and reliable.
“Each time we appreciated the quality of the ideas, the rigorous monitoring of costs and deadlines, and the choice of service providers who were always responsive and serious.”
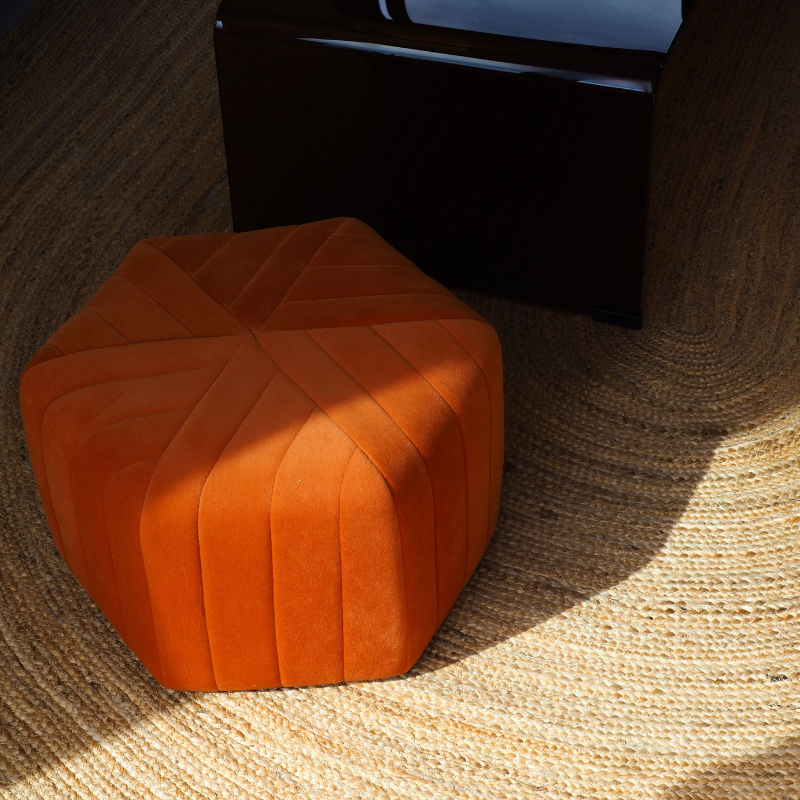
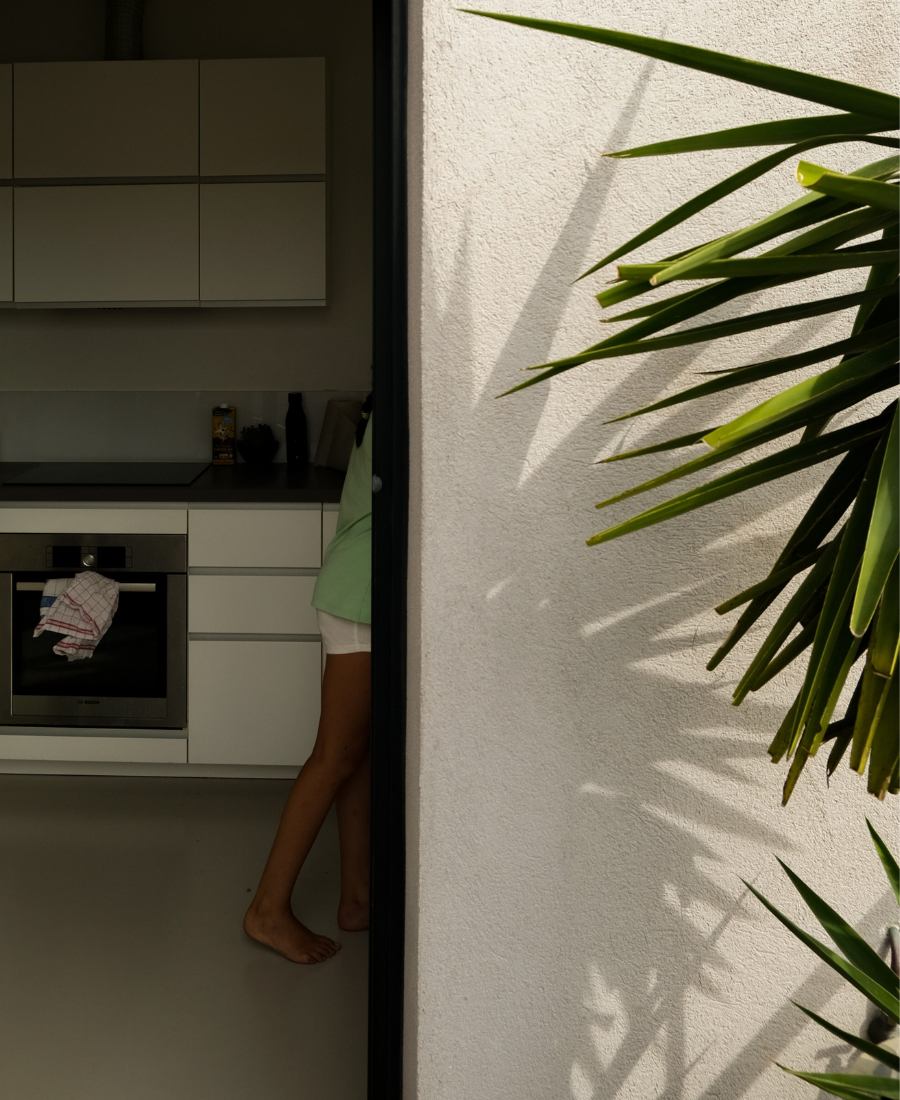
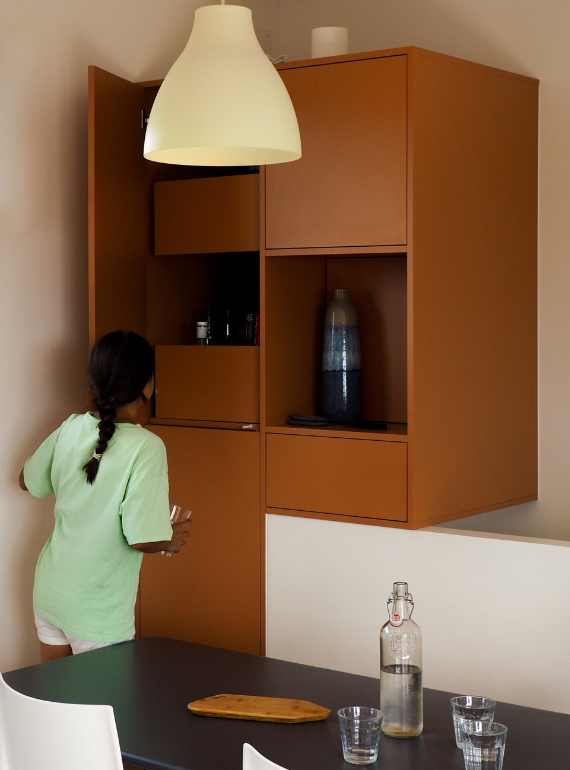
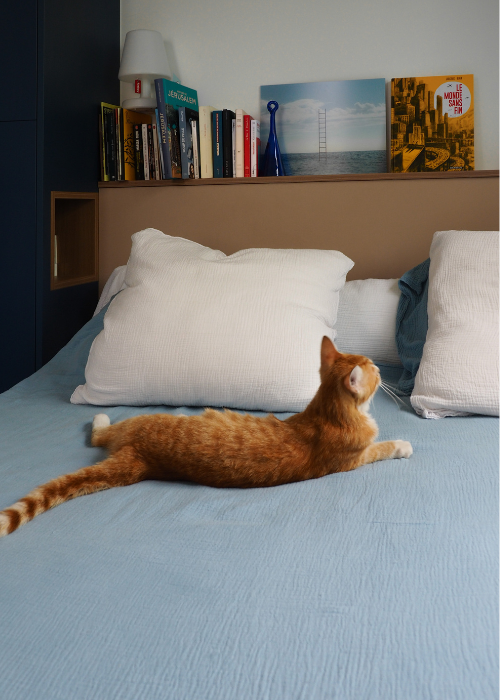
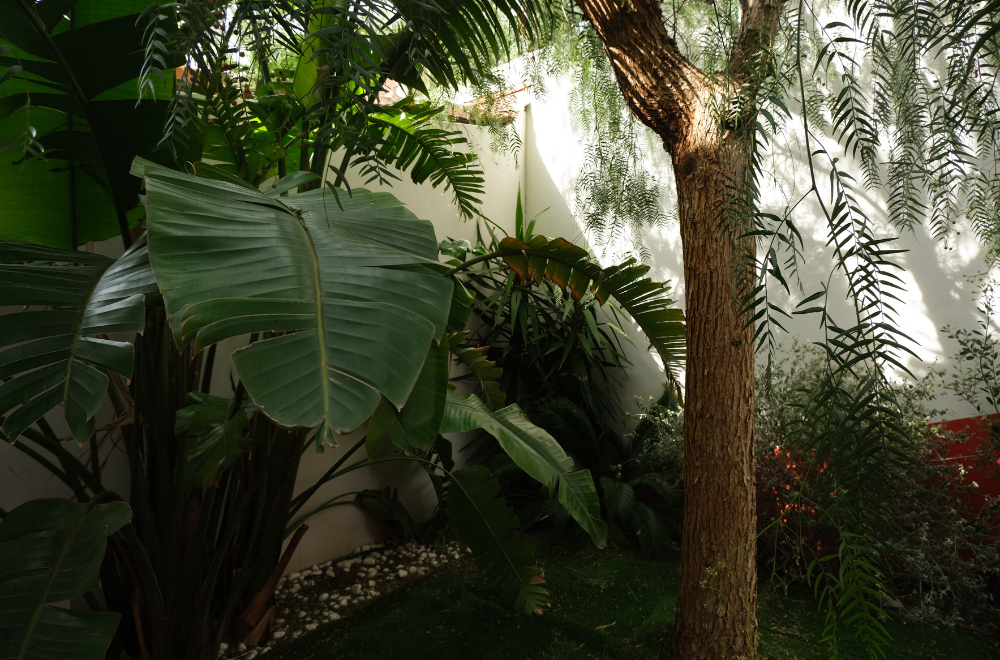
What did you like about their approach ?
In both cases, we appreciated the high standards and seriousness, even if each of the ARCHIK contributors of course came with her own viewpoint and subjectivity. This was important to us, and at the same time it was regulated by the fact that their “paws” were mixed with ours.
We appreciated Élodie’s creativity in daring to use a graphic shape in bold colors to give perspective to the patio.
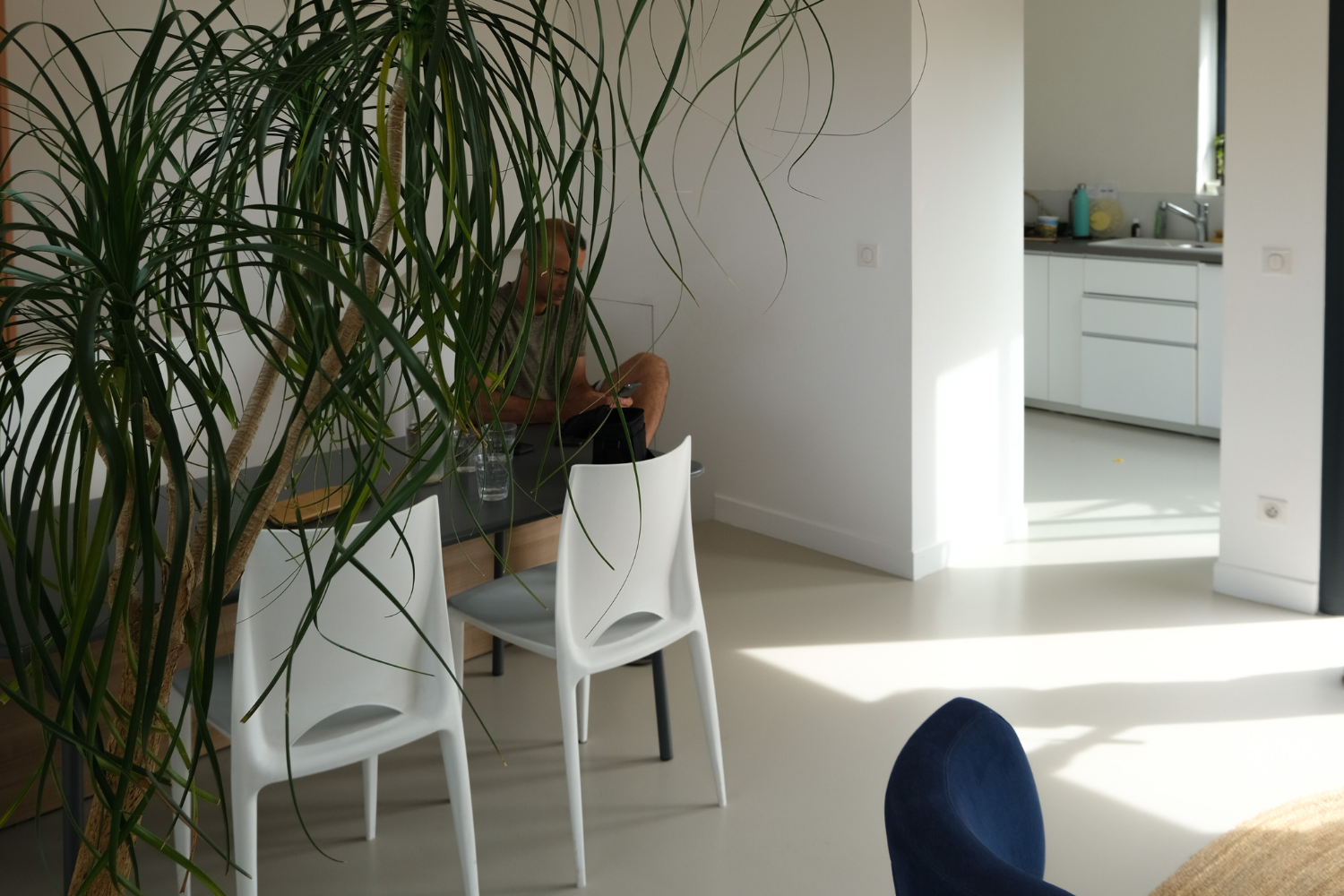
“It’s a house designed for a lot of outdoor living, playing with inside-outside.”
Was it a carte blanche or did you have specific ideas ?
We didn’t have precise ideas of what we wanted, but we knew what we didn’t want! On the other hand, we were sometimes a little too ambitious when it came to the expected uses, which were too numerous! We had to come to an agreement between ourselves on what was a priority, to meet the technical requirements of one and the aesthetic demands of the other….
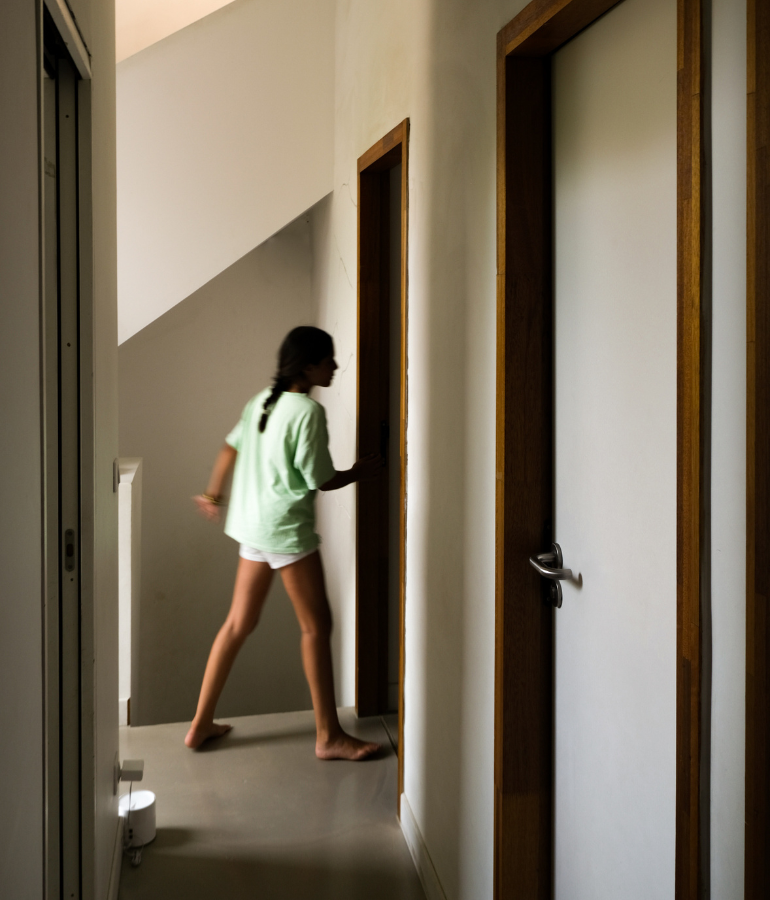

How did you go about decorating your new home, and where did your inspiration come from?
For the last project in particular, we were largely guided by Charlène, who had focused her proposals on color, the 60s and having a few iconic, eye-catching pieces. There wasn’t necessarily a strong inspiration, but obviously a few specific tastes and ideas in mind. So the choices were made gradually, with iterations of course. For my part, I wanted more beauty, after a long period of having only functional elements. Being surrounded by harmonious, balanced elements is good for the soul.
What’s the most pleasant thing about living in an apartment ?
It’s a house designed for outdoor living, playing on the inside-outside relationship, so it would undoubtedly be this faux-pepper tree that’s become quite large, enthroned in the garden and smelling strongly of pink berries, offering us the right shade for a bucolic siesta. And gardening as a family, all gloved up, lying on the grass and listening to the insects foraging, is indeed a wonderful breath of fresh air in this urban life. In summer, plancha evenings with friends are also one of our highlights.

Do you have any advice for people embarking on a project like yours ?
It’s all about meeting service providers, and above all, trusting your gut feeling! It should be quite an adventure…
LES 3 FÉTICHES
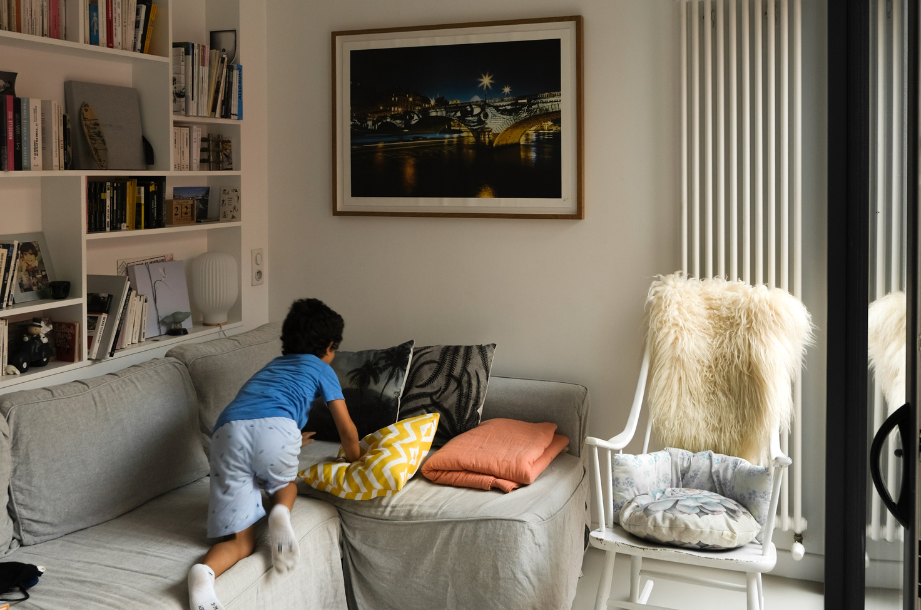
THE ROOM IN THE HOUSE
This would be the summer living room, the room that looks out onto the terrace and garden. It’s often occupied – by the cat, the kids and so on. All the more so as it also serves as a cinema room, guest bedroom and telecommuting space. It’s a bit apart in the house, with the main living area and bedrooms on other levels. It’s like a hideaway, but bathed in light.

THE OBJET
In our upstairs living room, our new, wide bench in the dining area, which is a bit of a counterpoint and competitor to the sofa.







