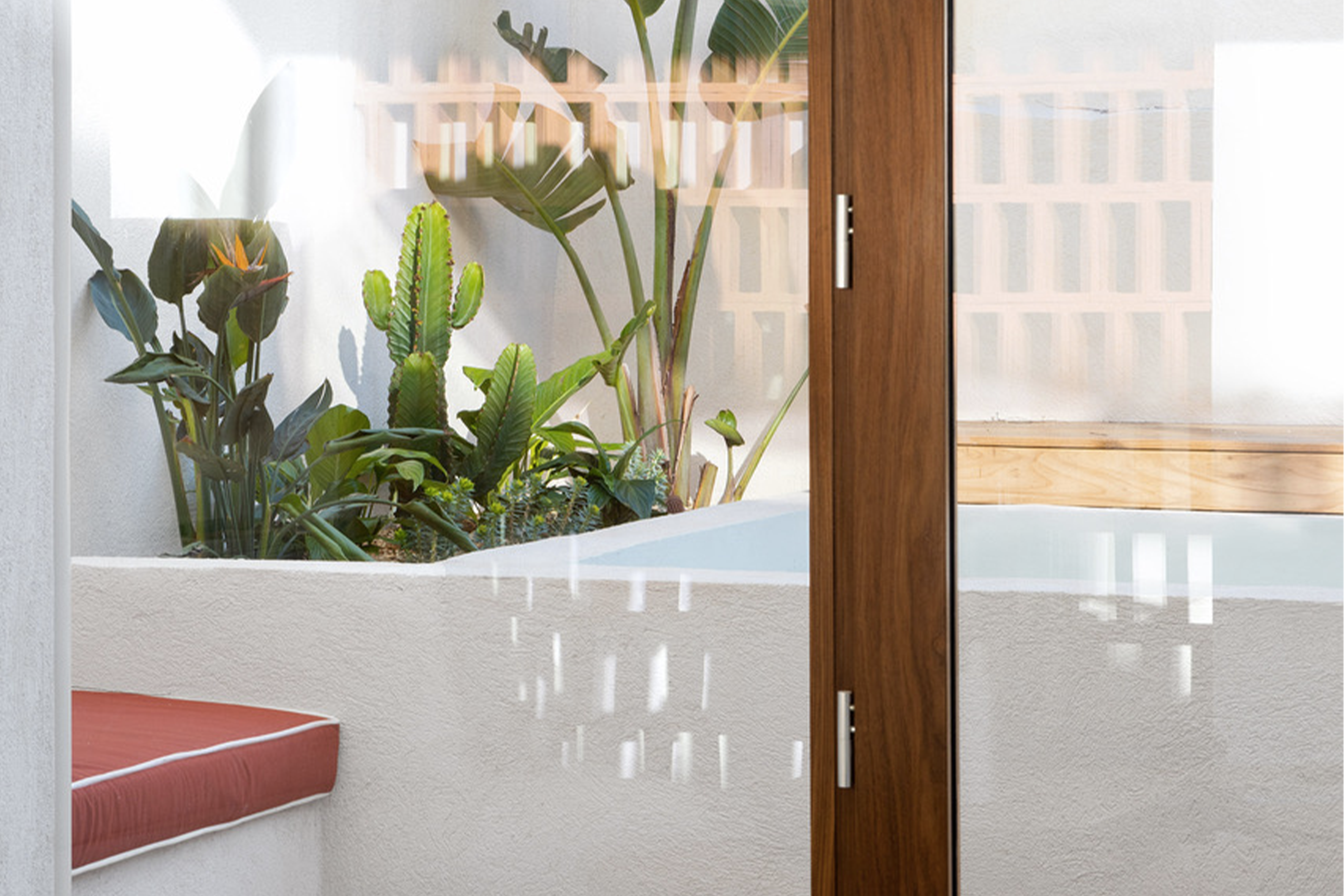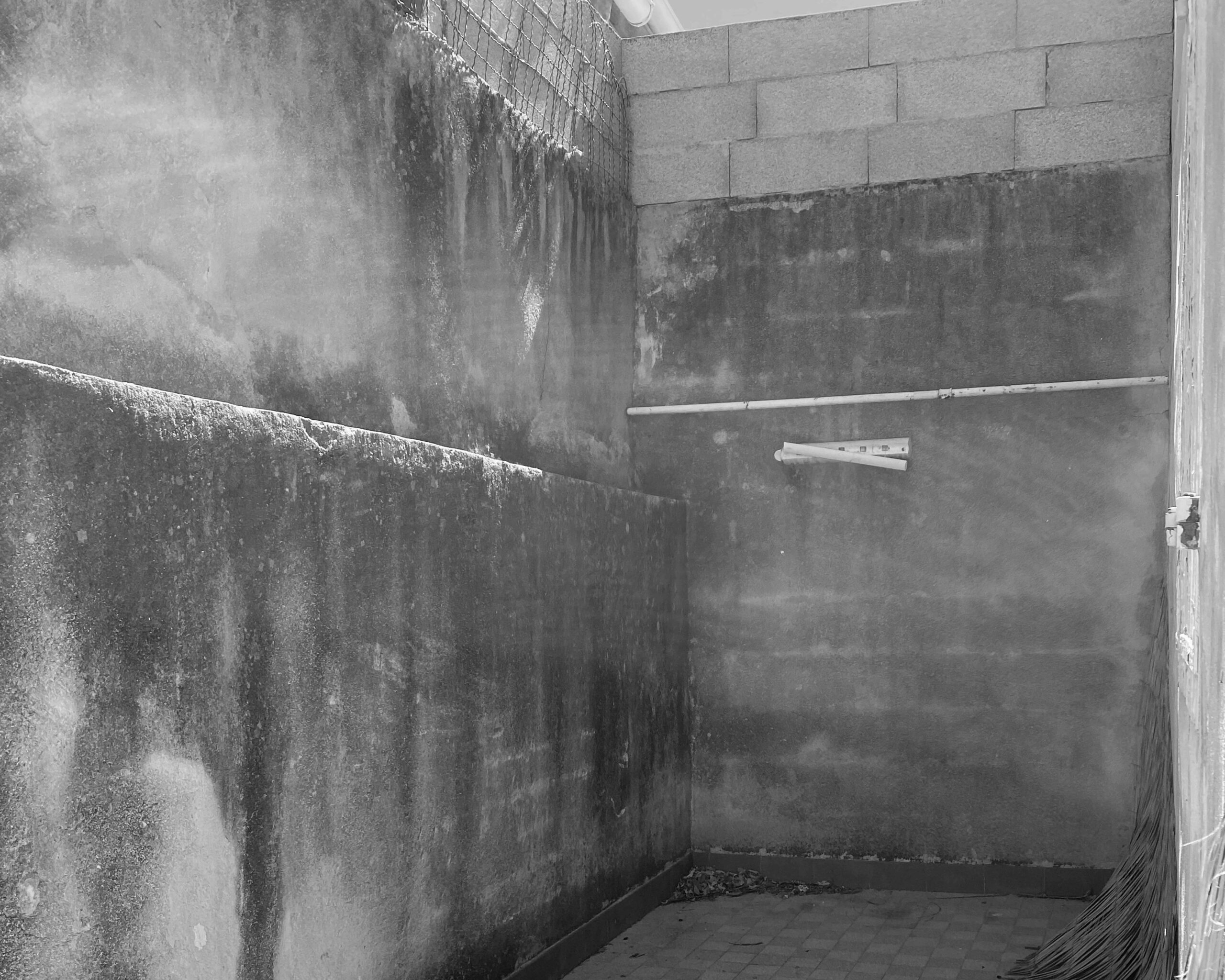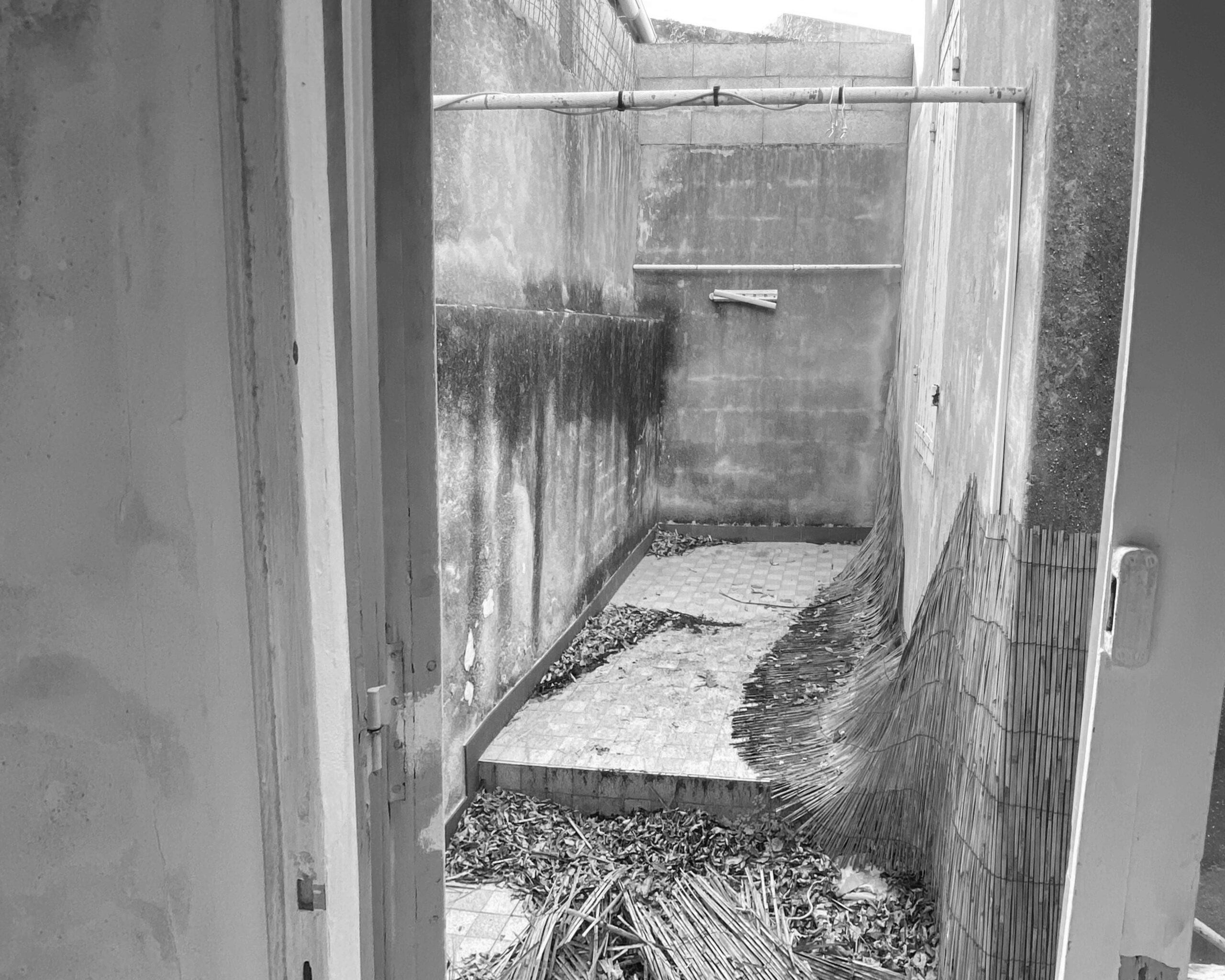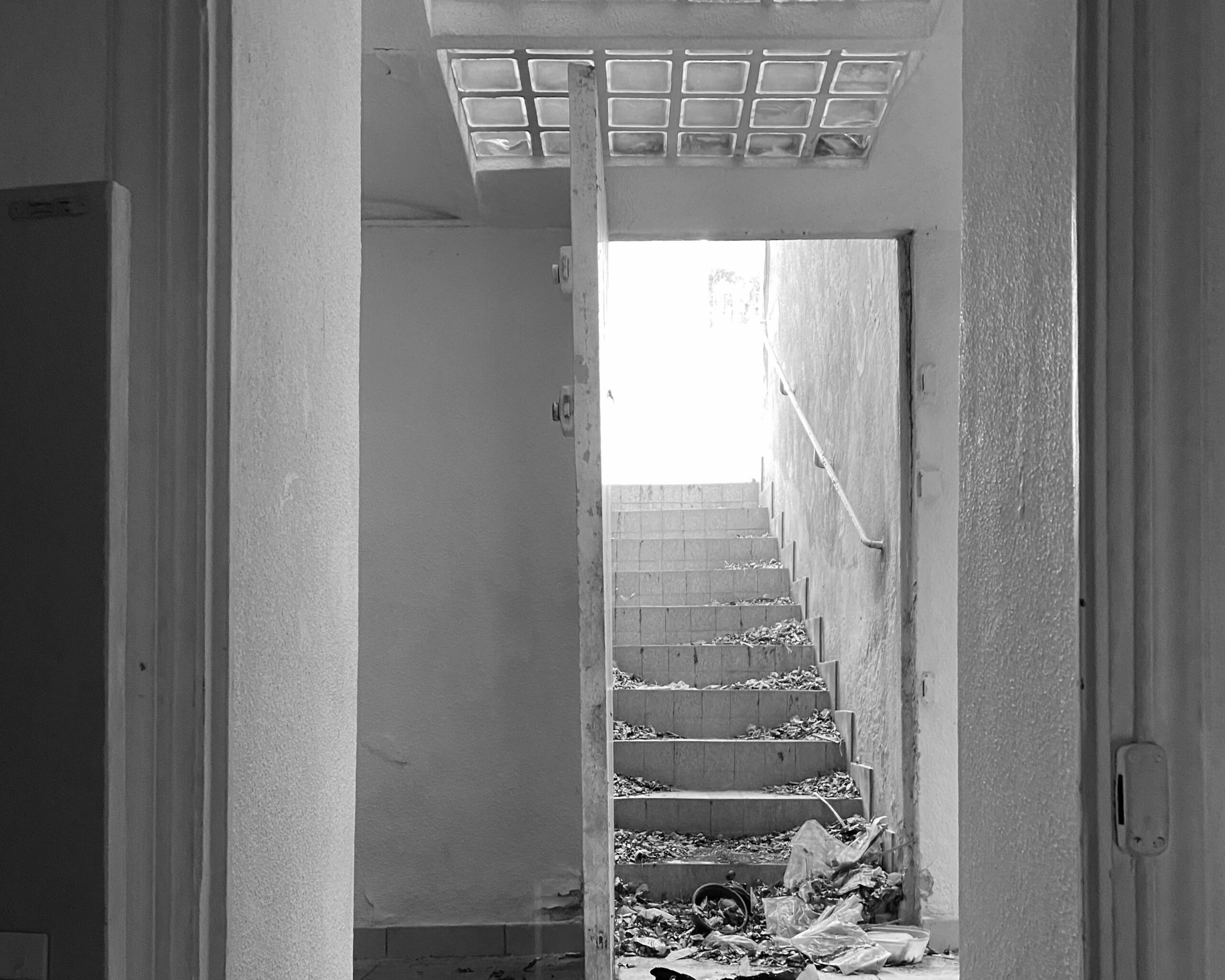In the heart of Vauban, this townhouse entirely restructured by architect now enjoys an outdoor patio redesigned in a Mediterranean spirit, to enjoy every day.

Develop this small area nestled at the back of the house, and bring together all the functions of an exterior, playing on its connection with the large living room.
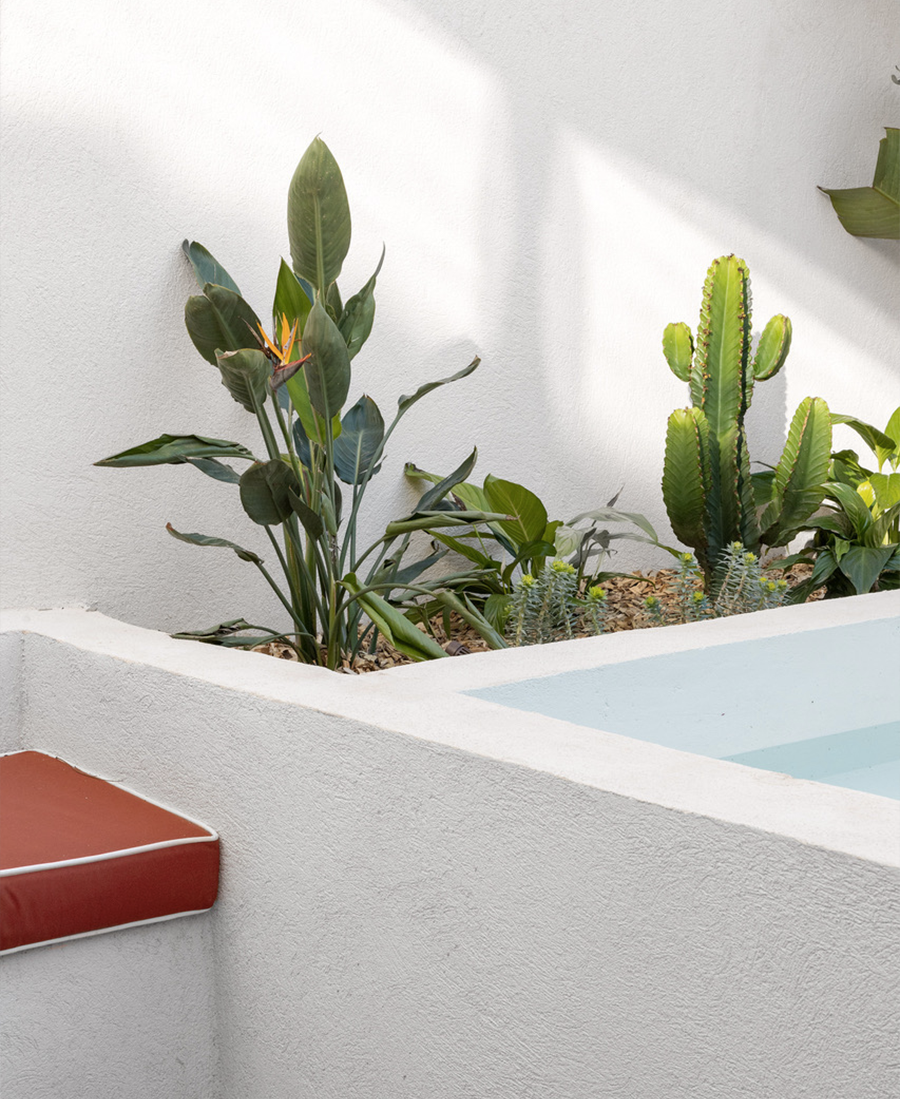
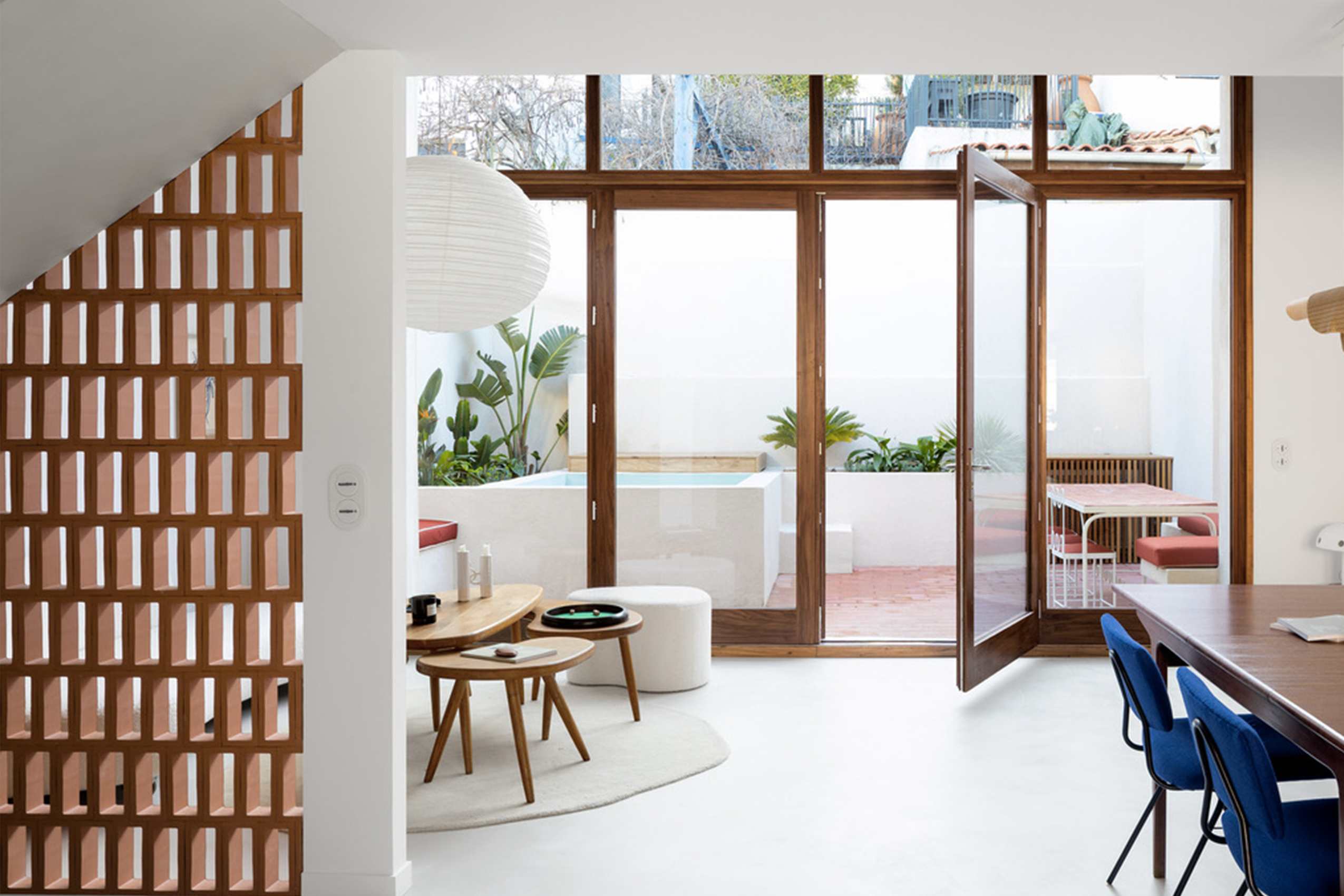

The intention was to free up the space while integrating it into the interior renovation thanks to the choice of materials, to blur the inside-outside boundary, typical of the Marseilles way of life.
The 4.50 by 2.50 meter freijo wood bay window naturally connects the two spaces.

The idea was to work with masonry elements to gain space and create rhythm. Basin, benches and planters are directly inserted into the volume of the patio, which is now ready to house the bulk of the summer kitchen. The tree planters in the background break the verticality of the space, and are composed of strelitzia reginae and augusta, aspidistra, and euphorbia ingens and myrsinite.
The strict lines of the elements are mixed with raw and mineral materials in warm tones to invoke the sweetness of Mediterranean living.
While the walls are adorned with a light sand-colored plaster, the floor is entirely covered with tiles made of quartz powder and salmon-colored granite with an aged look by the Italian brand La Pietra Compattata. The southern influence continues in the choice of outdoor furniture, with the custom-made dark brick-colored seat cushions and the terracotta tiled table, made by Honoré.
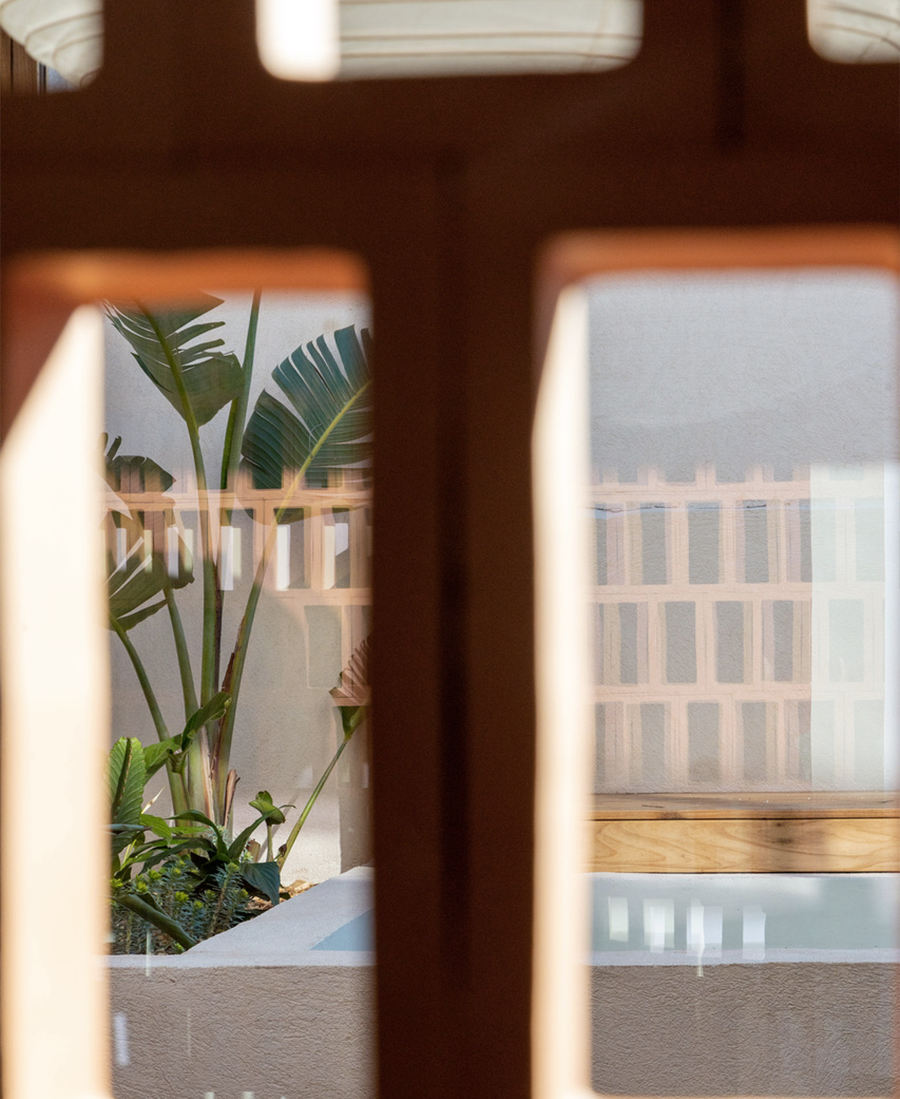
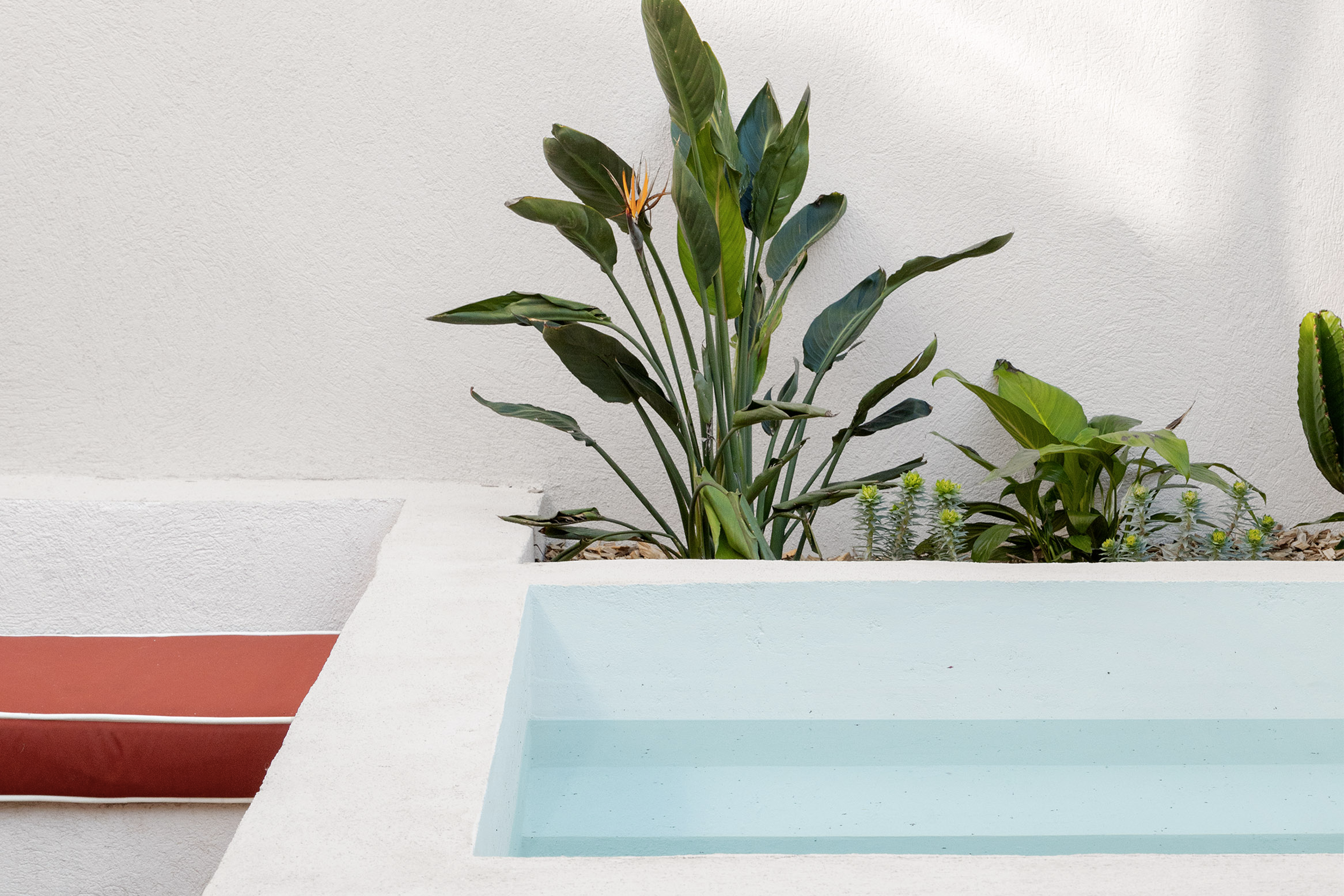
A summer feeling all year round.


