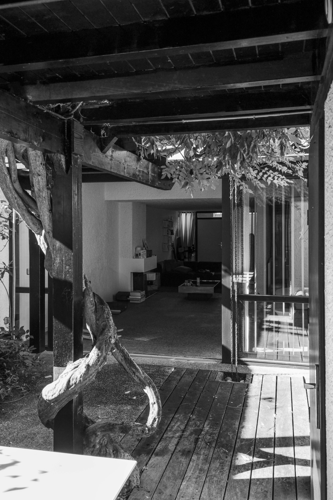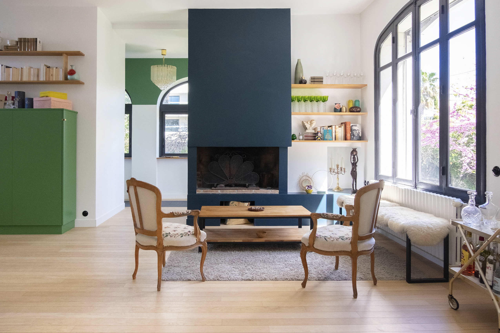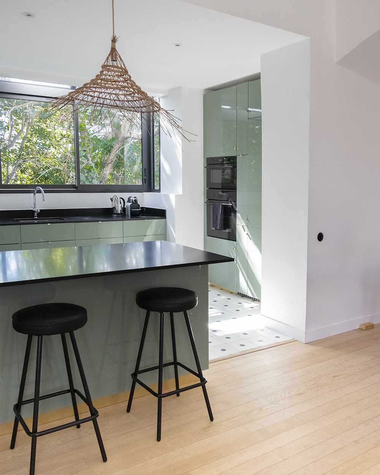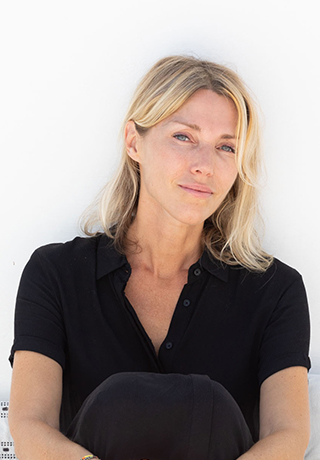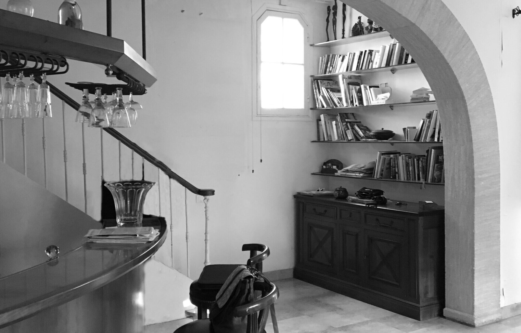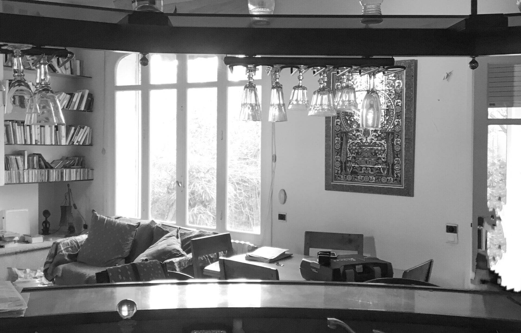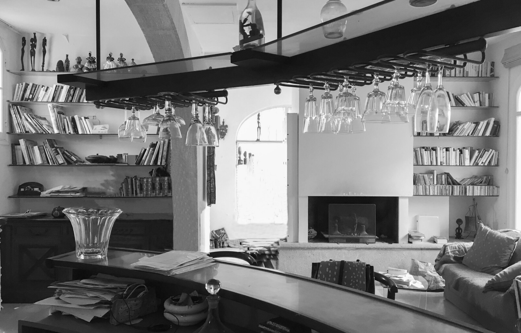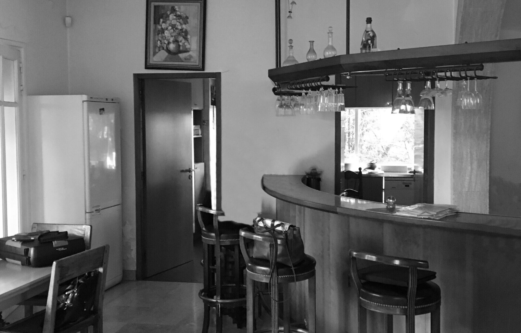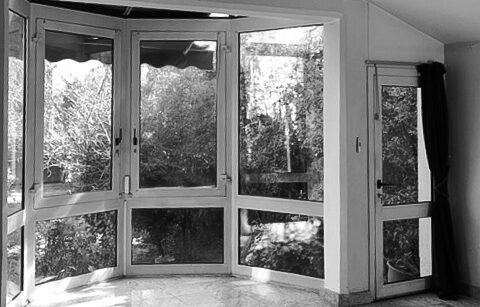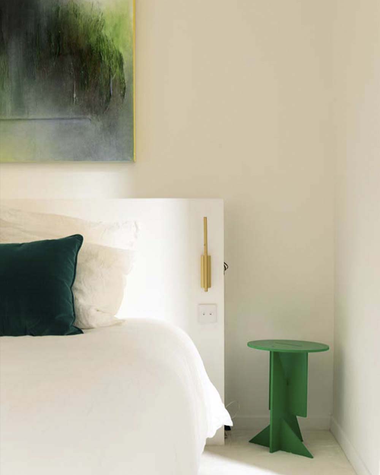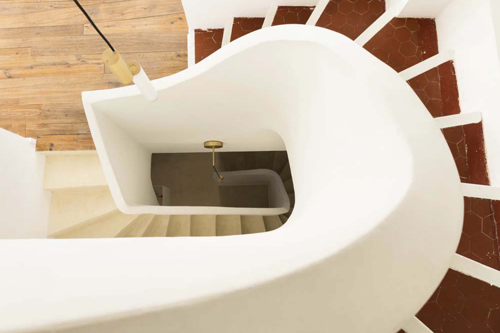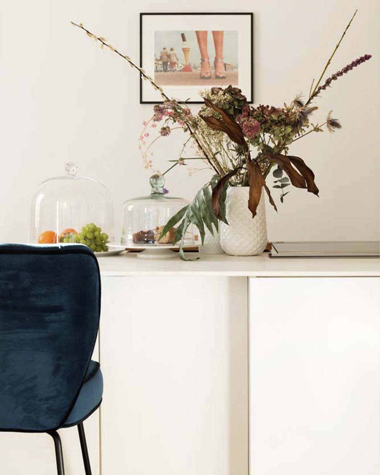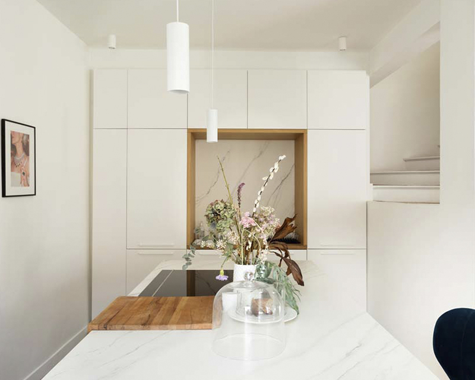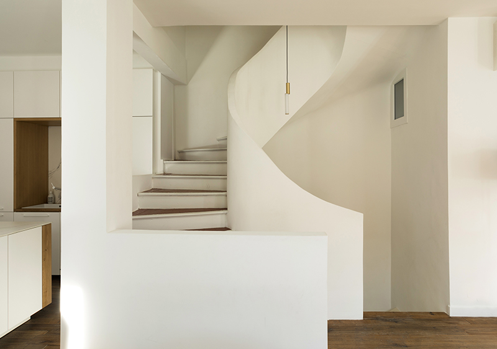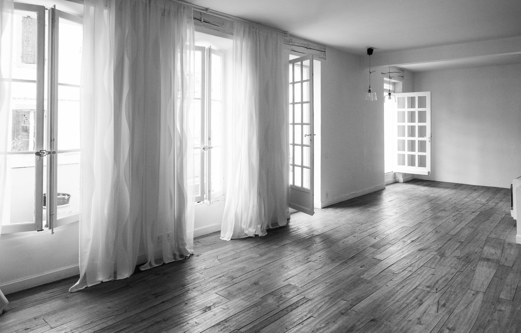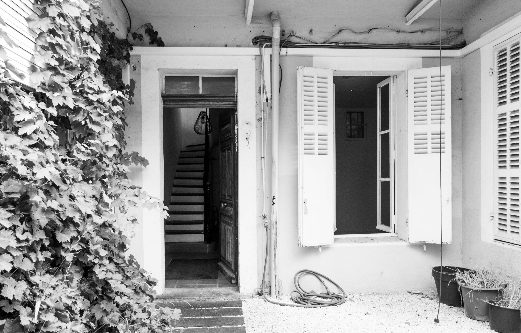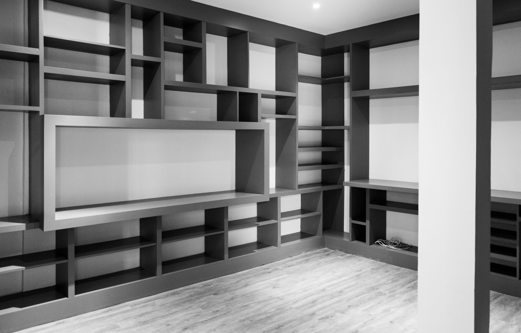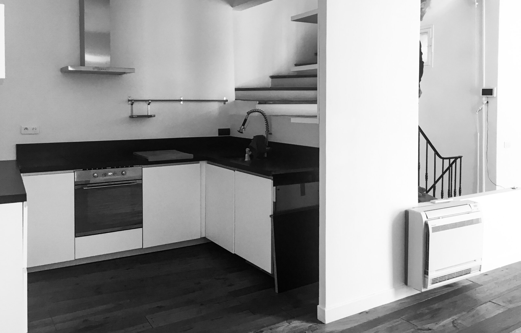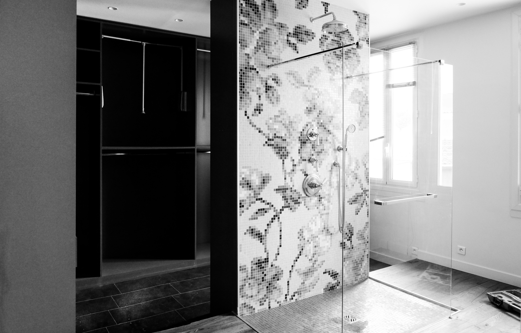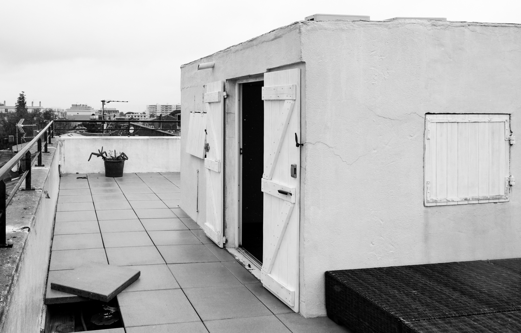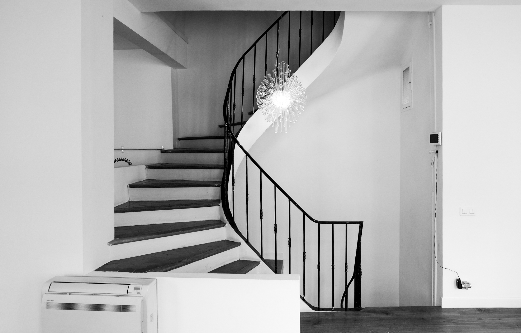
En complément de la maison principale, deux dépendances de forme cubique aux toitures plates complètent l’ensemble, implantées en juxtaposition sur le terrain, articulées autour de patios le tout entouré de végétation luxuriante aux allures japonisantes.
La première avec son angle entièrement vitré héberge un bureau / chambre d’amis avec une salle d’eau privative, reliée à la maison principale par un chemin surmonté d’une pergola.
Toujours dans les mêmes codes seventies, la seconde en fond de parcelle s’articule en L autour d’un patio planté d’un érable du Japon. Elle comprend une buanderie lumineuse et une suite permettant d’installer un bureau ou une deuxième chambre d’amis.
En complément de l’architecture d’origine, cet espace aux mêmes codes à été sublimé par un ensemble de parois menuisés en contre-plaqué lasuré qui masque des linéaires de rangements ainsi que la salle d’eau, tout en ajoutant un coté chaleureux.

Architecte bordelais actif dès la fin des années 60, Patrick Maxwell s’inscrit dans la lignée du mouvement moderniste régional, marqué par une approche sobre, fonctionnelle et profondément ancrée dans le contexte local. Son travail explore la réinterprétation des formes urbaines bordelaises, notamment l’échoppe, qu’il revisite dans un langage architectural épuré et contemporain.
Ses réalisations se distinguent par l’emploi de matériaux bruts – béton poncé, enduits blancs, menuiseries bois – et une recherche de lumière naturelle à travers de larges ouvertures et des jeux de transparence. L’articulation entre intérieur et extérieur est axe important de son travail : patios, jardins intégrés et circulations fluides traduisent une conception où la nature prolonge l’espace habité.
Sans ostentation, l’architecture de Patrick Maxwell exprime une rigueur géométrique, une clarté des volumes et une simplicité maîtrisée, témoignant d’un modernisme humaniste et parfaitement adapté à l’art de vivre bordelais.
