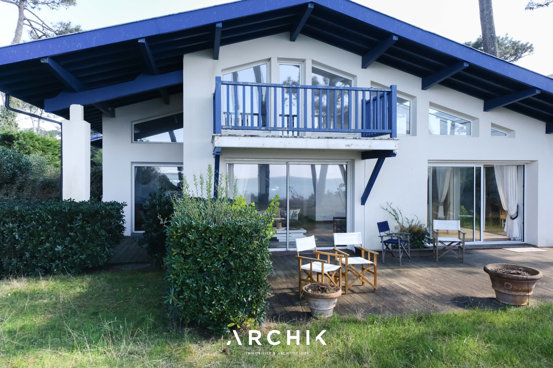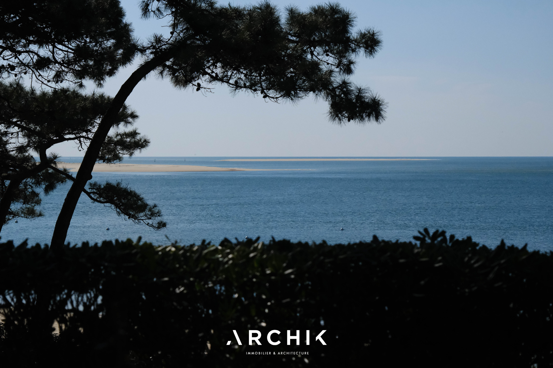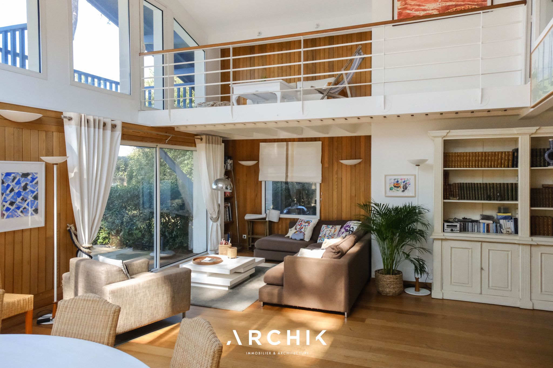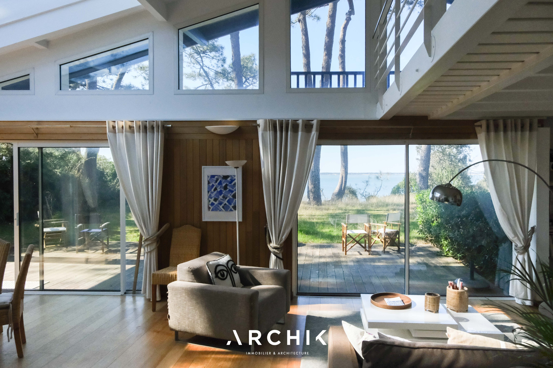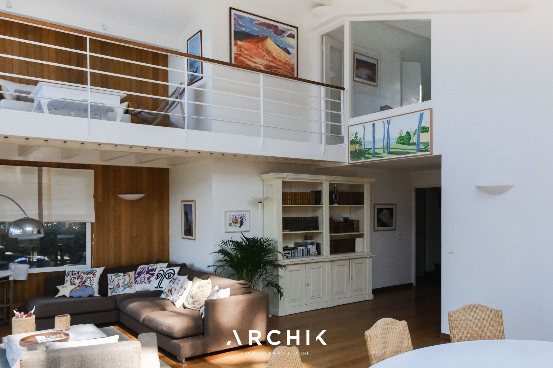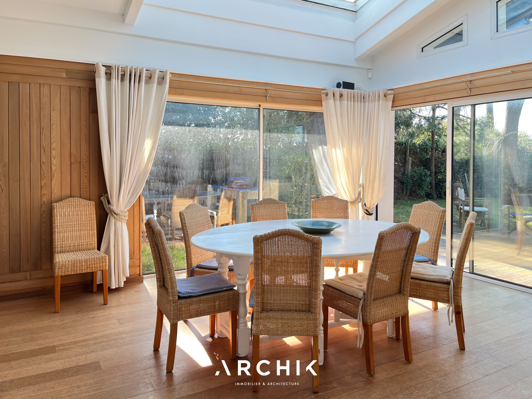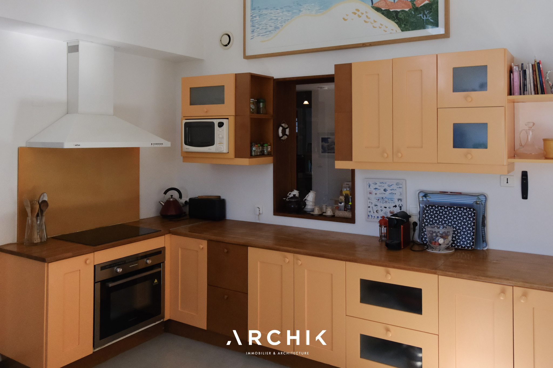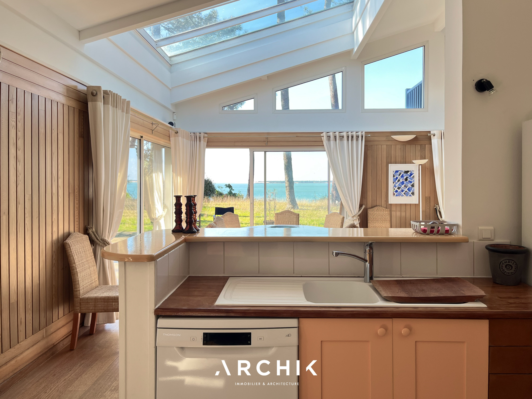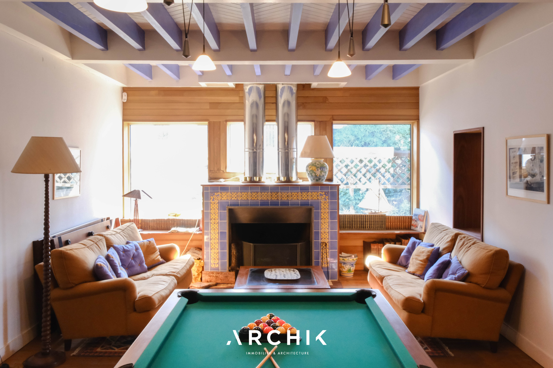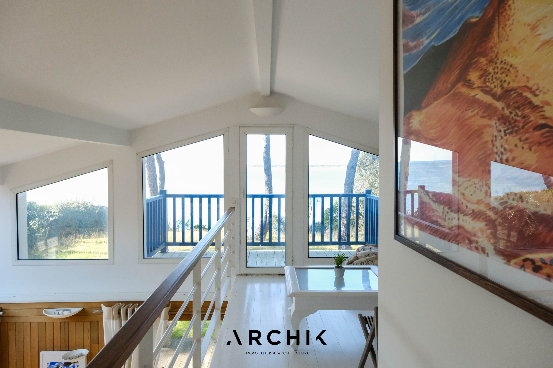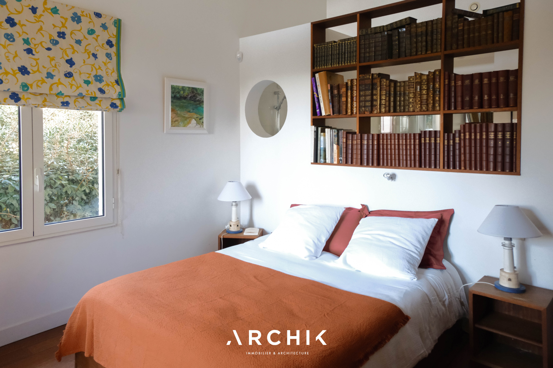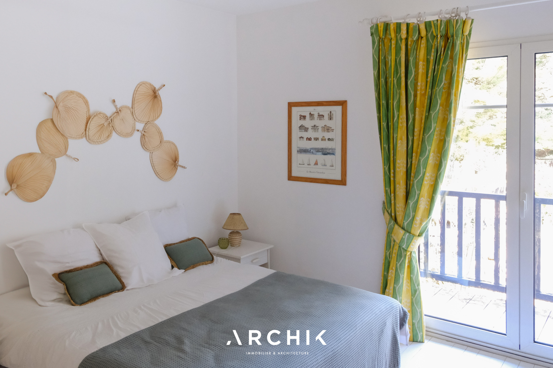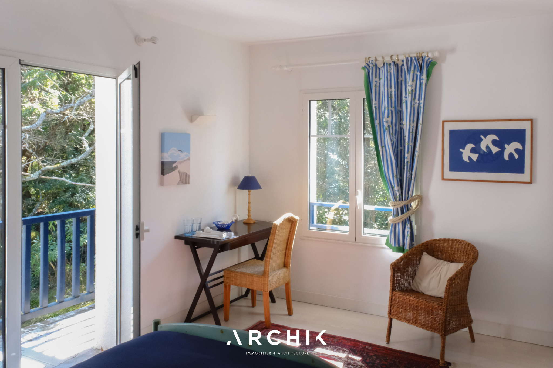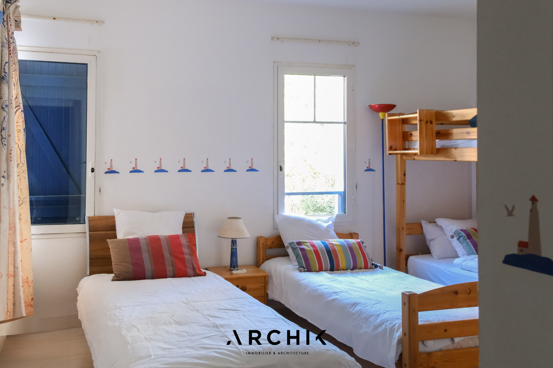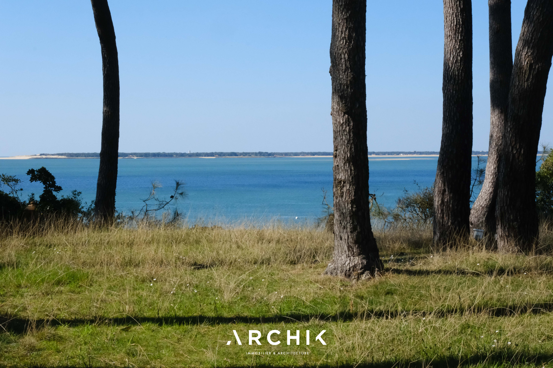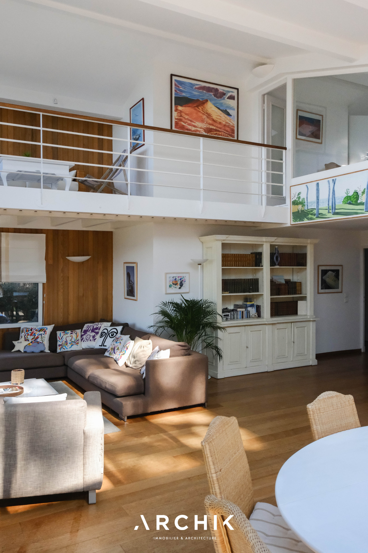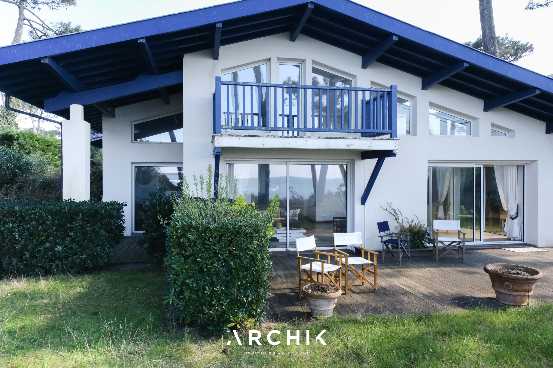
SPERONE
BASSIN D'ARCACHON
| Type of property | House |
| Area | 280 m2 |
| Room(s) | 5 |
| Exterior | Terrasse, balcon |
| Current | Post-modern |
| Condition | To live in |
| Reference | ARL035 |
The family configuration
The beach at the bottom of the garden
The Haïtza district and its shops
CONTACT US

Designed by an Italian architect, the house benefits from beautiful volumes. On the garden level, the living room under the eaves opens onto the unobstructed view of the Bassin and the tip of Cap Ferret. Largely glazed, the room is bathed in light with the dining area under a glass roof, backing onto the fully equipped and semi-open kitchen. The living room area, facing the sea, slips under a gallery mezzanine that overlooks the living space and serves as a relaxation area for reading or contemplating the sea. Facing the pond, the beautiful wooded garden extends to the private riprap, fully equipped with a beach shower, a fully equipped kitchen, a shade sail and furniture to fully enjoy the beach even at high tide. A second living room with a fireplace and billiards table invites conviviality in the evening or in mid-season. The night area consists of five bedrooms, a master with a semi-open bathroom, a dormitory with four beds and three double bedrooms. Each bedroom has a bathroom. A laundry room and parking on the grounds complete this warm and welcoming family home, perfect for a peaceful and friendly holiday. Capacity 14 people.
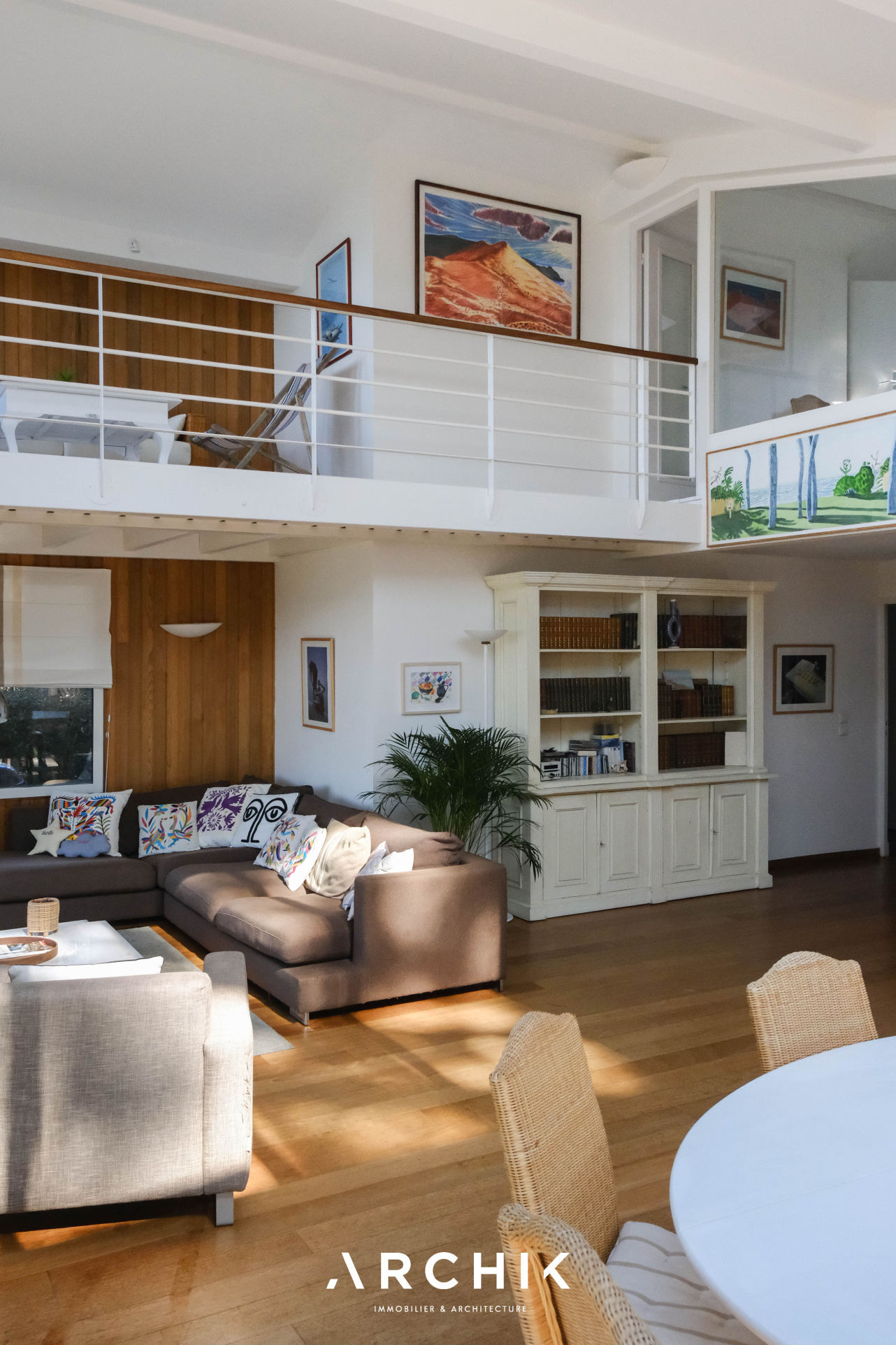
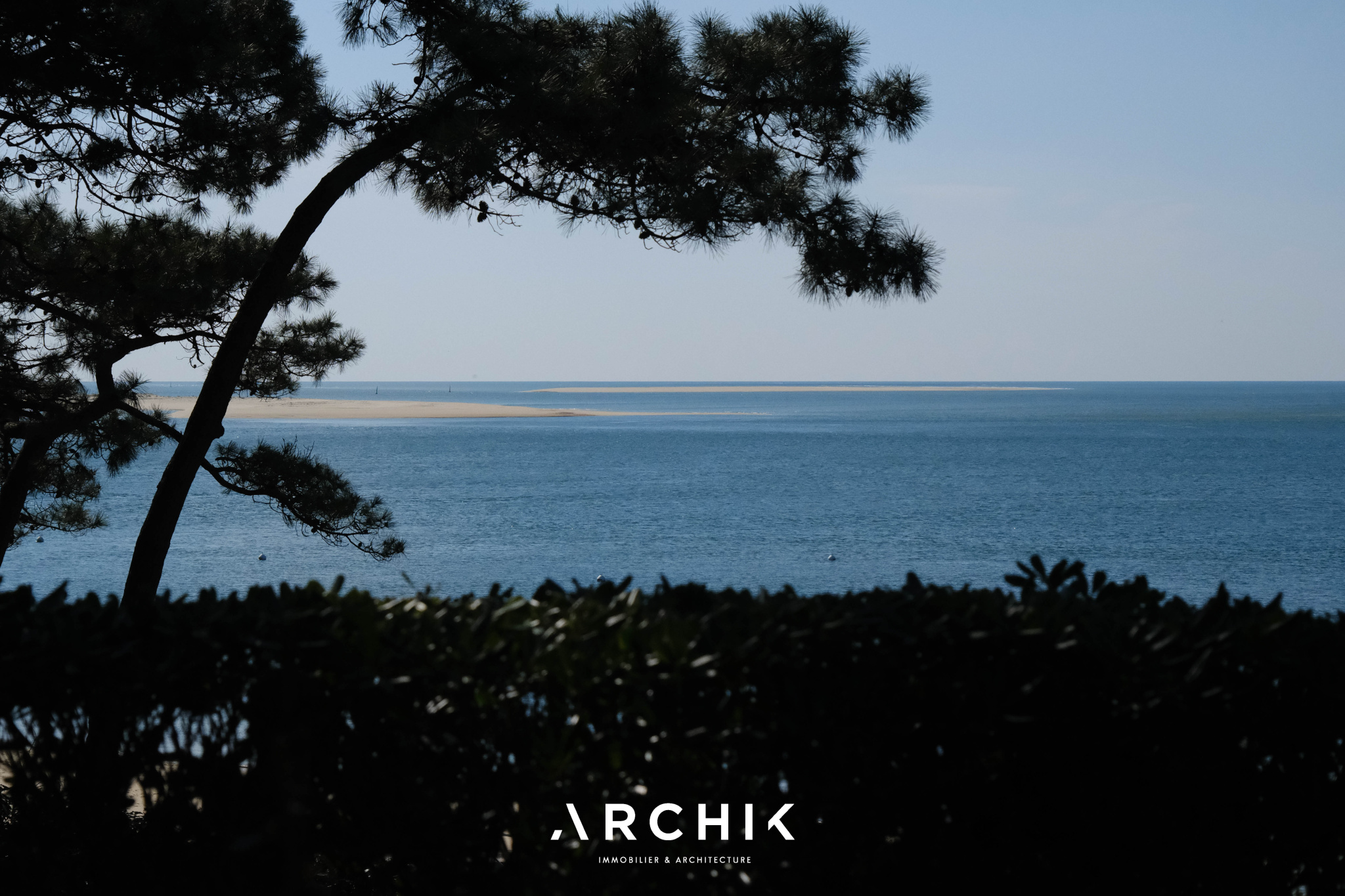
From EUR3,190 to EUR9,150 per week


