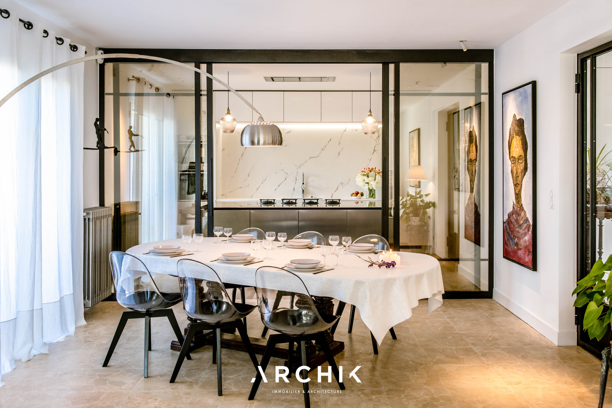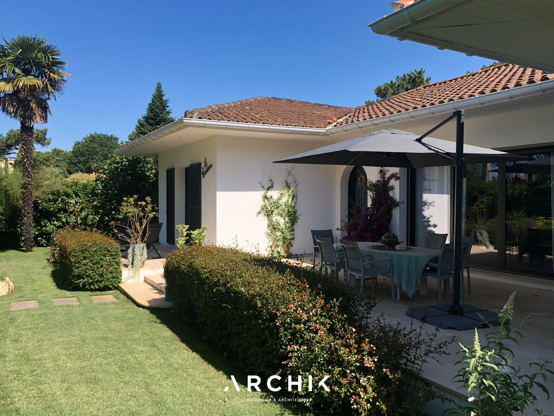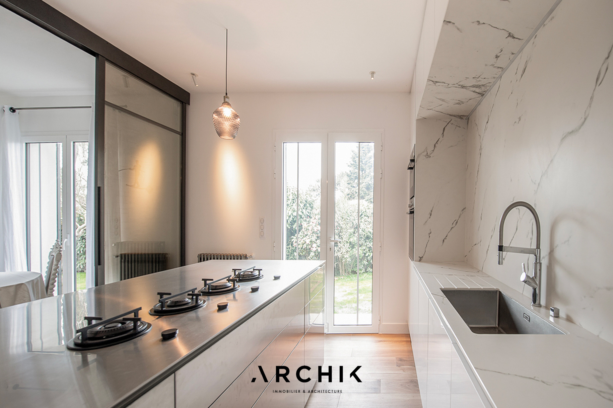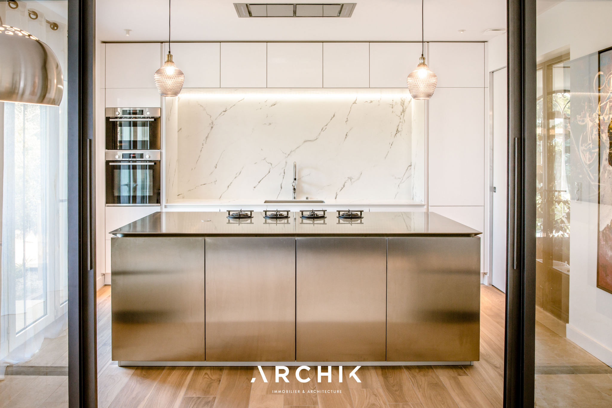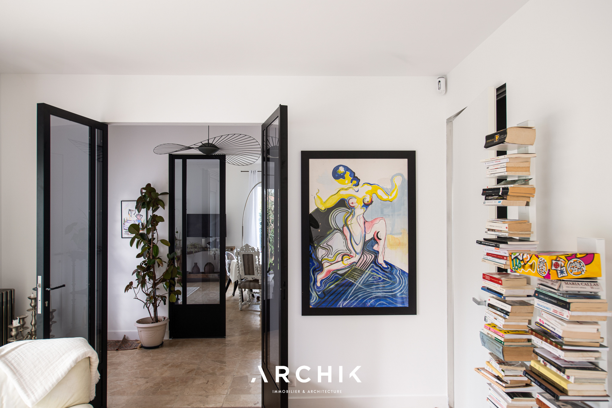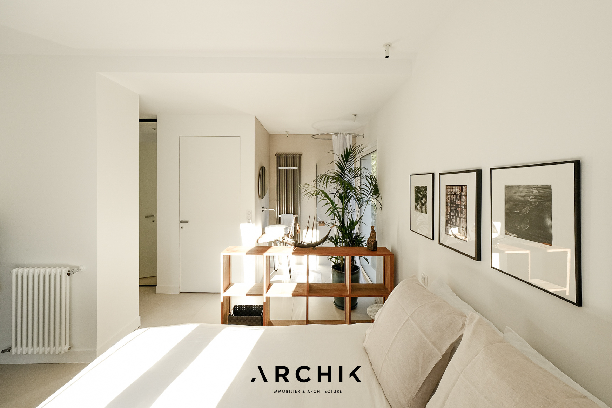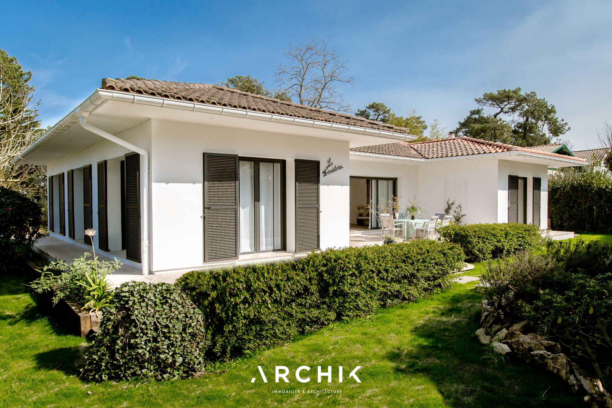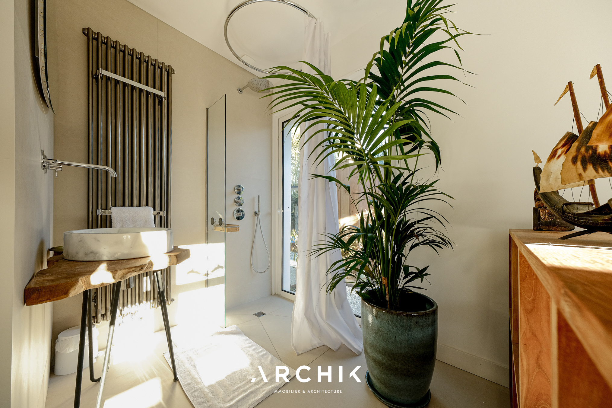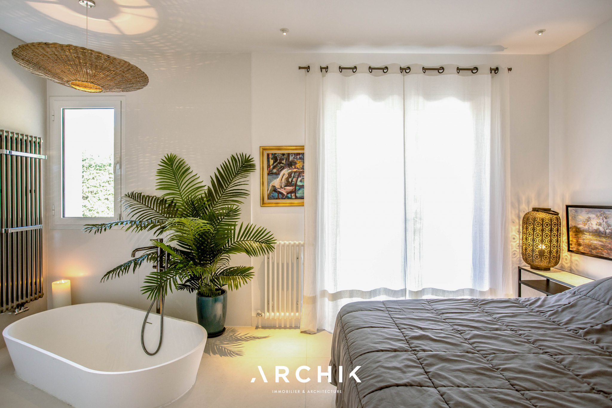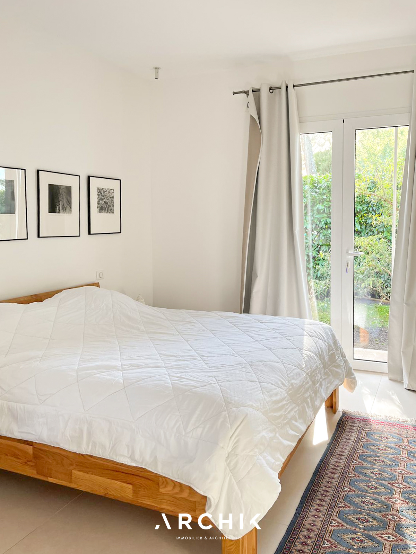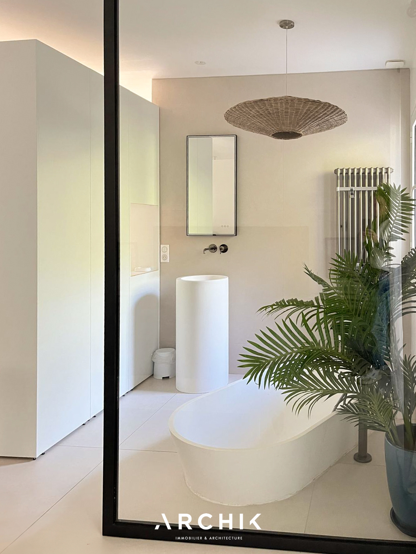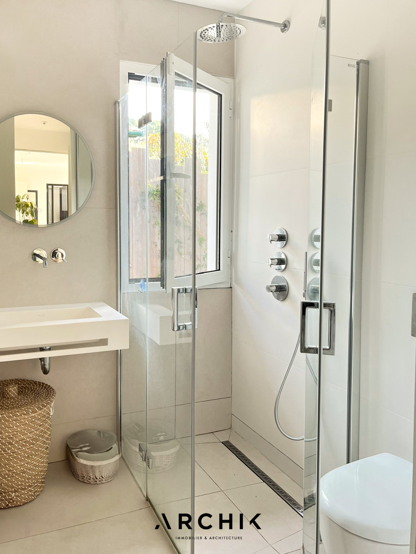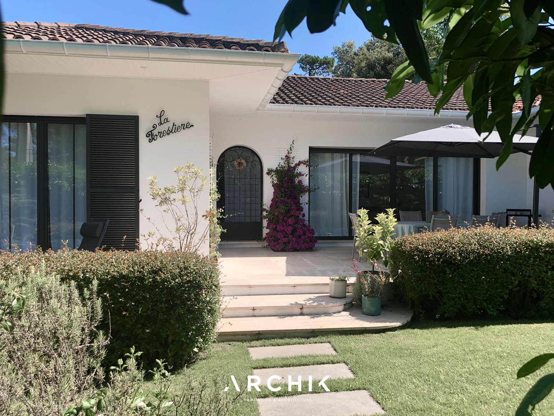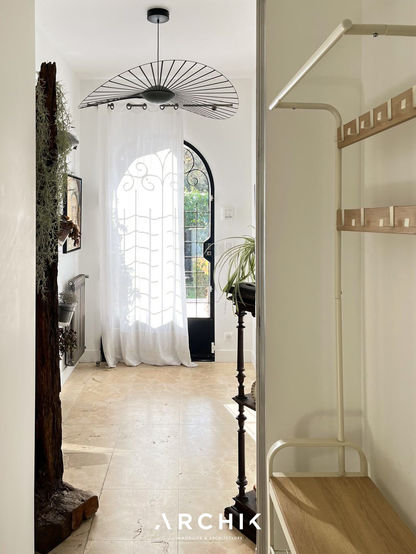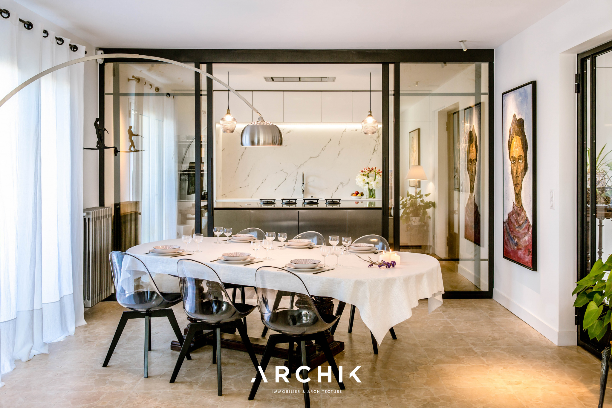
LA FORESTIERE
BASSIN D'ARCACHON
Nous consulter
| Type of property | House |
| Area | 144 m2 |
| Room(s) | 3 |
| Exterior | Terrasse |
| Current | Post-modern |
| Condition | To live in |
| Reference | ARL029 |
Quality renovation
Beautiful light
Three welcoming suites
CONTACT US

Completely renovated in 2020, the single-storey, L-shaped house features neutral tones and plenty of natural light thanks to its numerous windows. Access to the house is via an original arched steel door that opens onto a bright entrance hall with marble tile floor. On one side is a spacious first living room, with a large bay window that extends the space to a pleasant south-facing terrace with dining area. On the other, the living space is linked by a second, more intimate living room, a dining room and a semi-enclosed kitchen with workshop-style doors in a row. The fully-equipped kitchen features a central island in stainless steel, which reflects the light and seems to float in the space.
Particular attention has been paid to the design of the three bedrooms, each with its own private shower room, enabling residents to take full advantage of an intimate space. Materials such as wood and metal combine with light tones to create a warm, welcoming atmosphere.
A vast garden with a fig tree, a laundry room and two parking spaces complete this property.
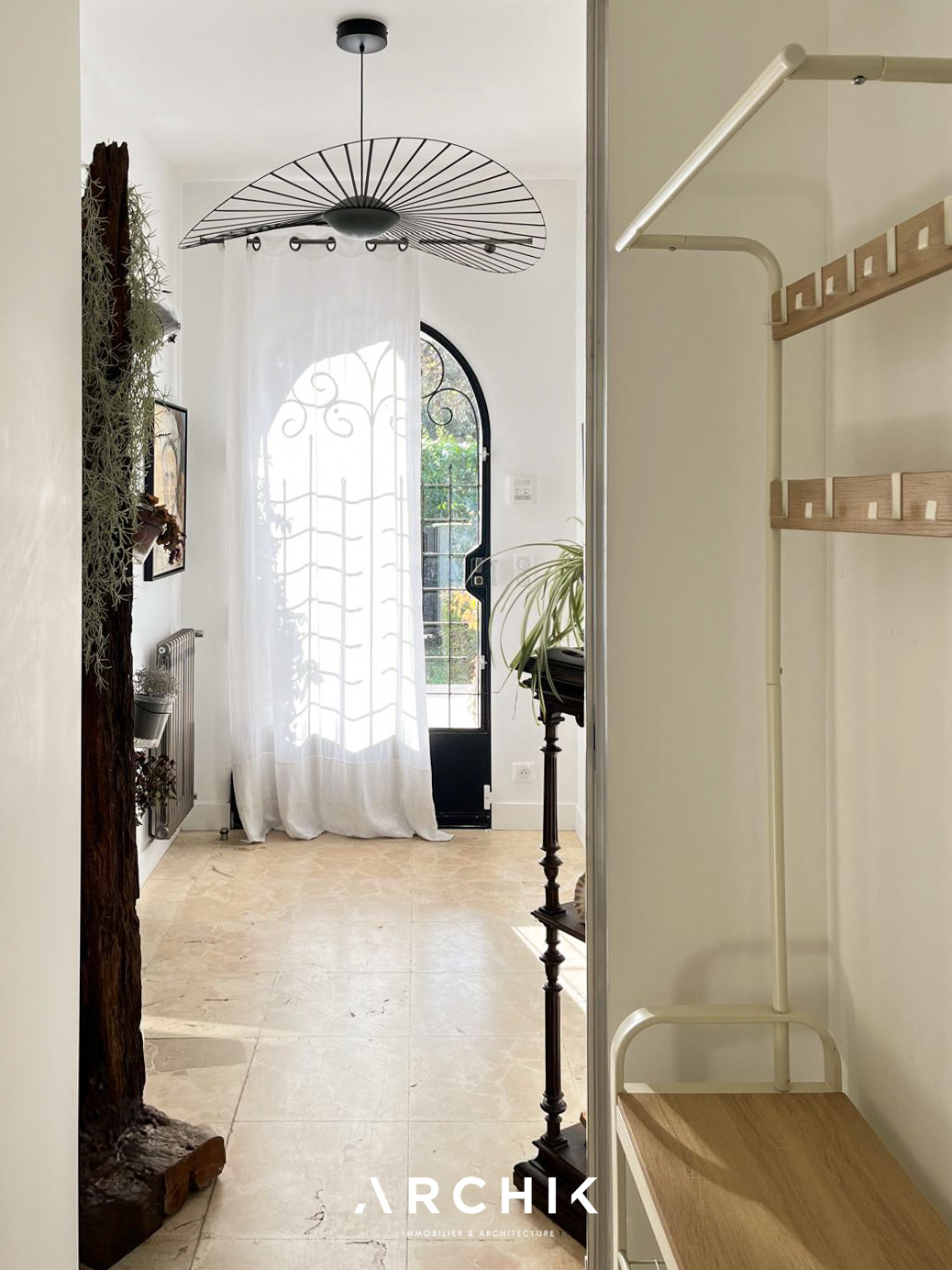
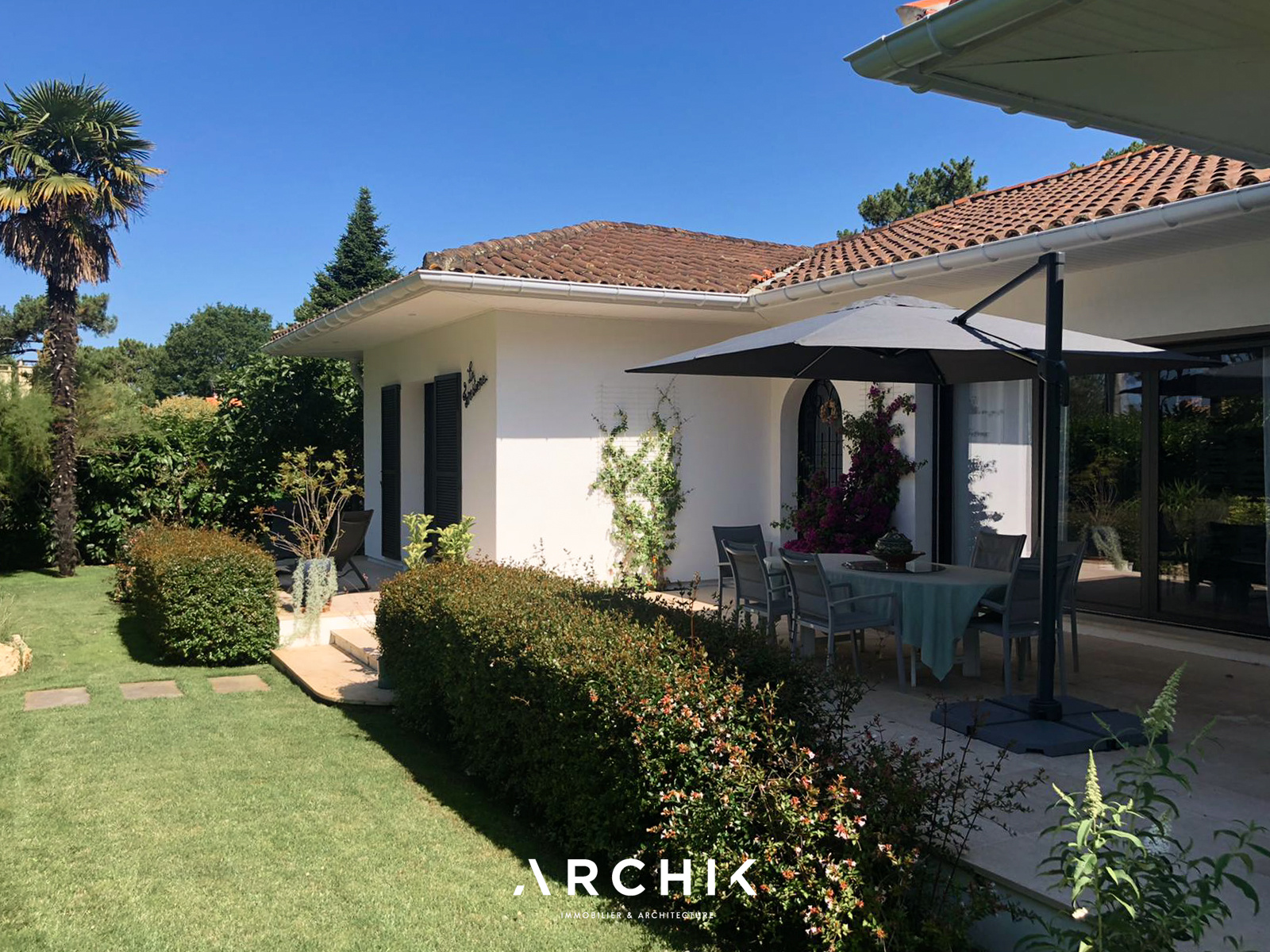
A perfectly designed family home


