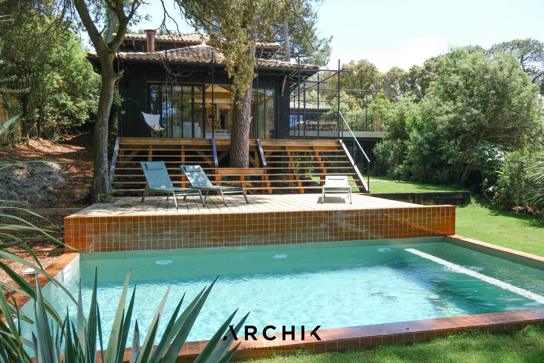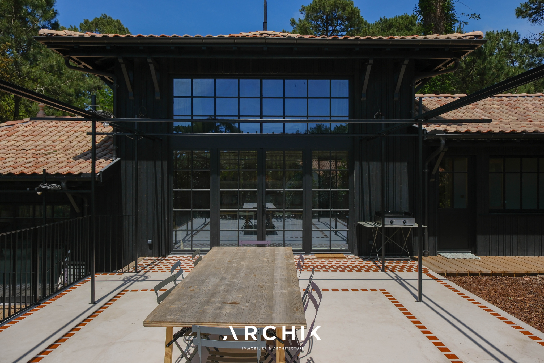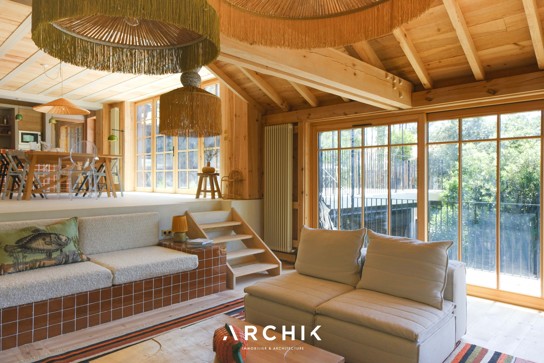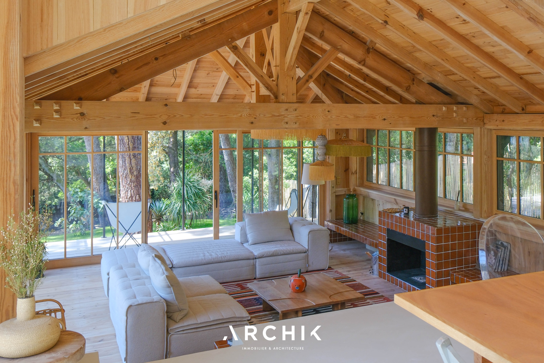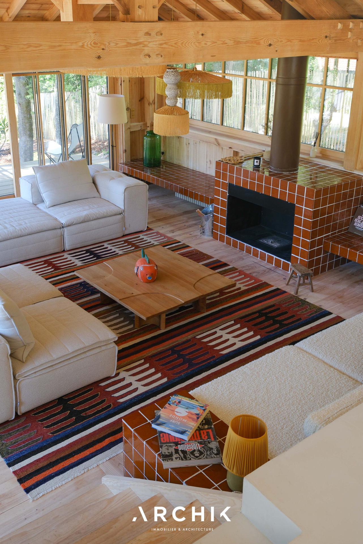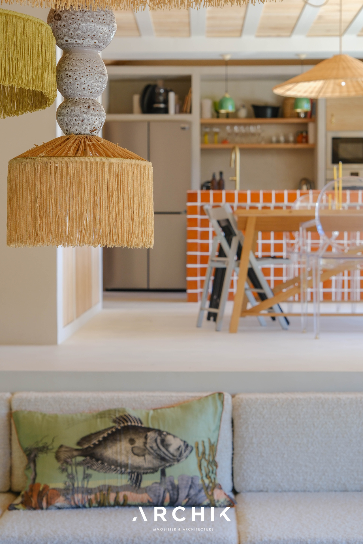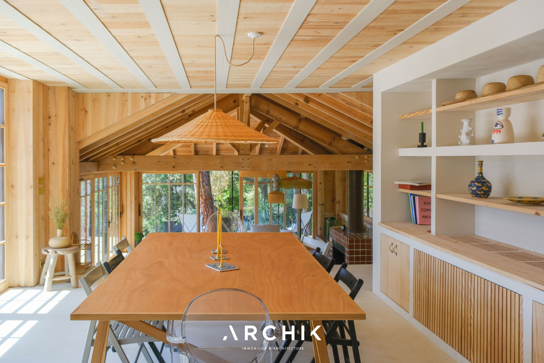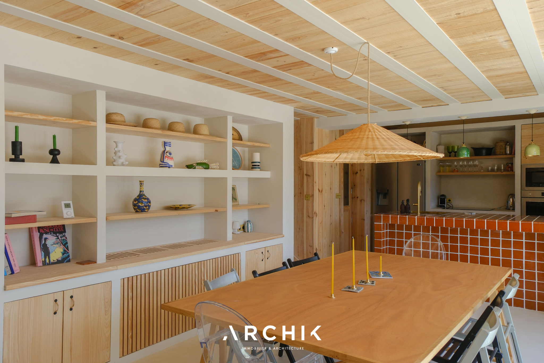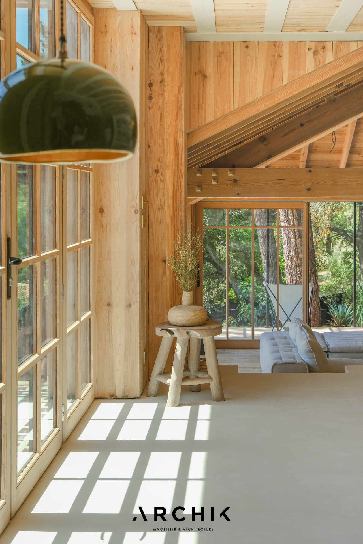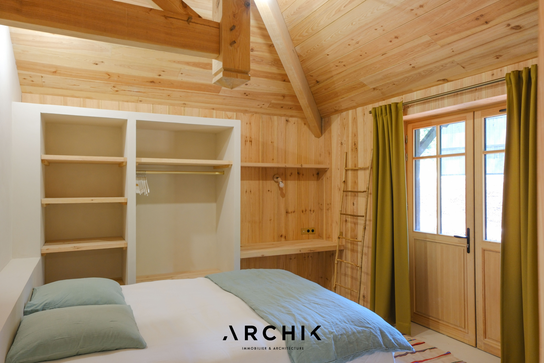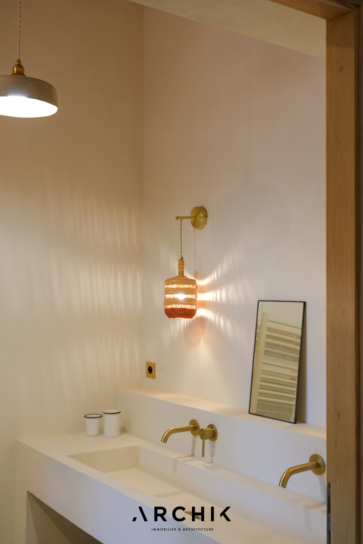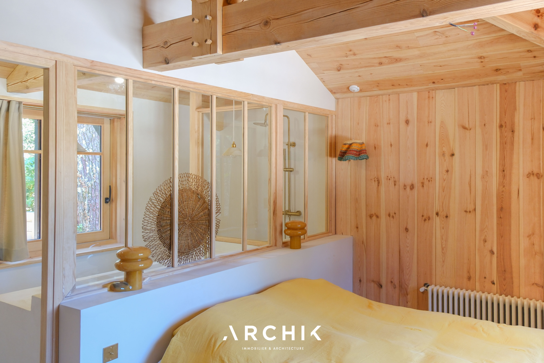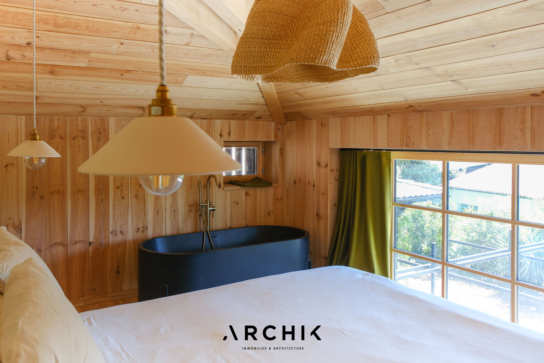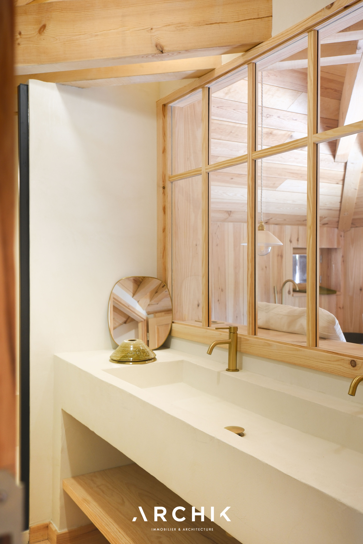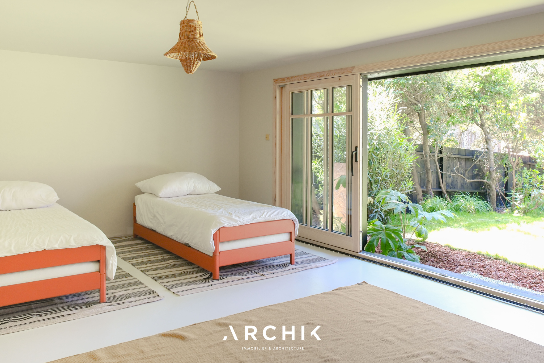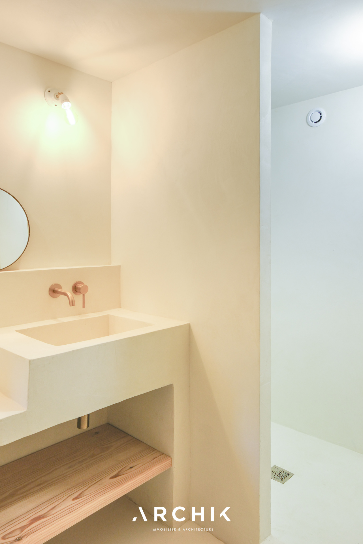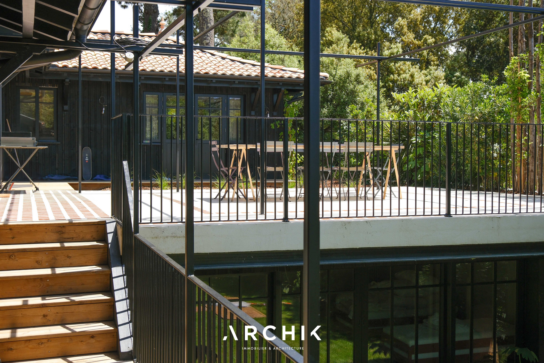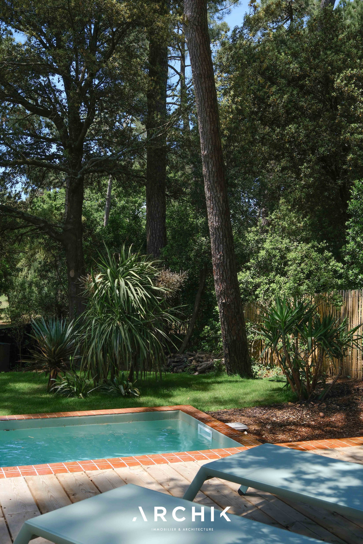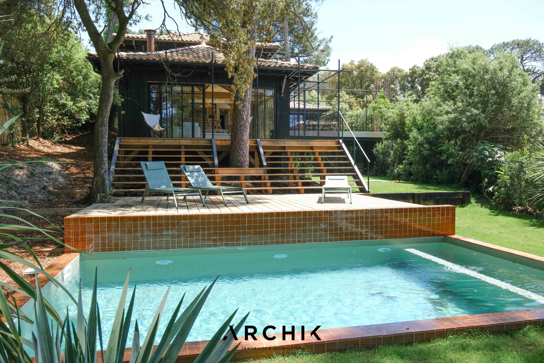
KASBAH
BASSIN D'ARCACHON
| Type of property | House |
| Area | 210 m2 |
| Room(s) | 5 |
| Exterior | Terrasse |
| Current | Modern |
| Condition | To live in |
| Reference | ARL037 |
The swimming pool surrounded by greenery
The small path leading down to the beach
The plan and the renovation
CONTACT US

Renovated, extended and recently redesigned by the T DESIGN ARCHITECTURE agency, keeping the codes of local architecture with a vernacular style, the project stands out with black Shou Sugi Ban cladding in addition to the raw wood species and a refined design spiced up by touches of color inspired by Mediterranean travels. The house is spread over three levels, hugging the sloping terrain to integrate the landscape on each level. A true cabin atmosphere, the living areas on the main floor are discovered on half-levels where the different spaces are defined by their volumes while remaining open and convivial. The fitted kitchen with its tiled island accompanies the dining area nestled in the upper part and opening onto a beautiful south-facing terrace protected from the sun by a pergola and its reeds. The beautiful volume of the living room below, accessible by a few wooden steps, is largely glazed on three sides under an exposed frame. This space is connected by a ceramic-clad bench on which is integrated a wood stove and the sofa. Extended by a terrace overlooking the garden, a wooden staircase leads to a third terrace as a solarium in front of the tiled swimming pool surrounded by trees. On the night side, three bedrooms, each with its private bathroom, are located on the main level, with a fourth bedroom with bathtub and bathroom upstairs. On the garden level, a children's dormitory, a bathroom and a laundry room occupy the space overlooking the garden. The combination of materials such as wood, lime and polished concrete gives the whole a warm atmosphere that invites disconnection. In addition to the garden with local species, numerous outdoor spaces as well as a sauna and a ping-pong table invite conviviality and relaxation, summer and winter. Capacity 10 people. A family villa outside the traditional codes, near the beach.
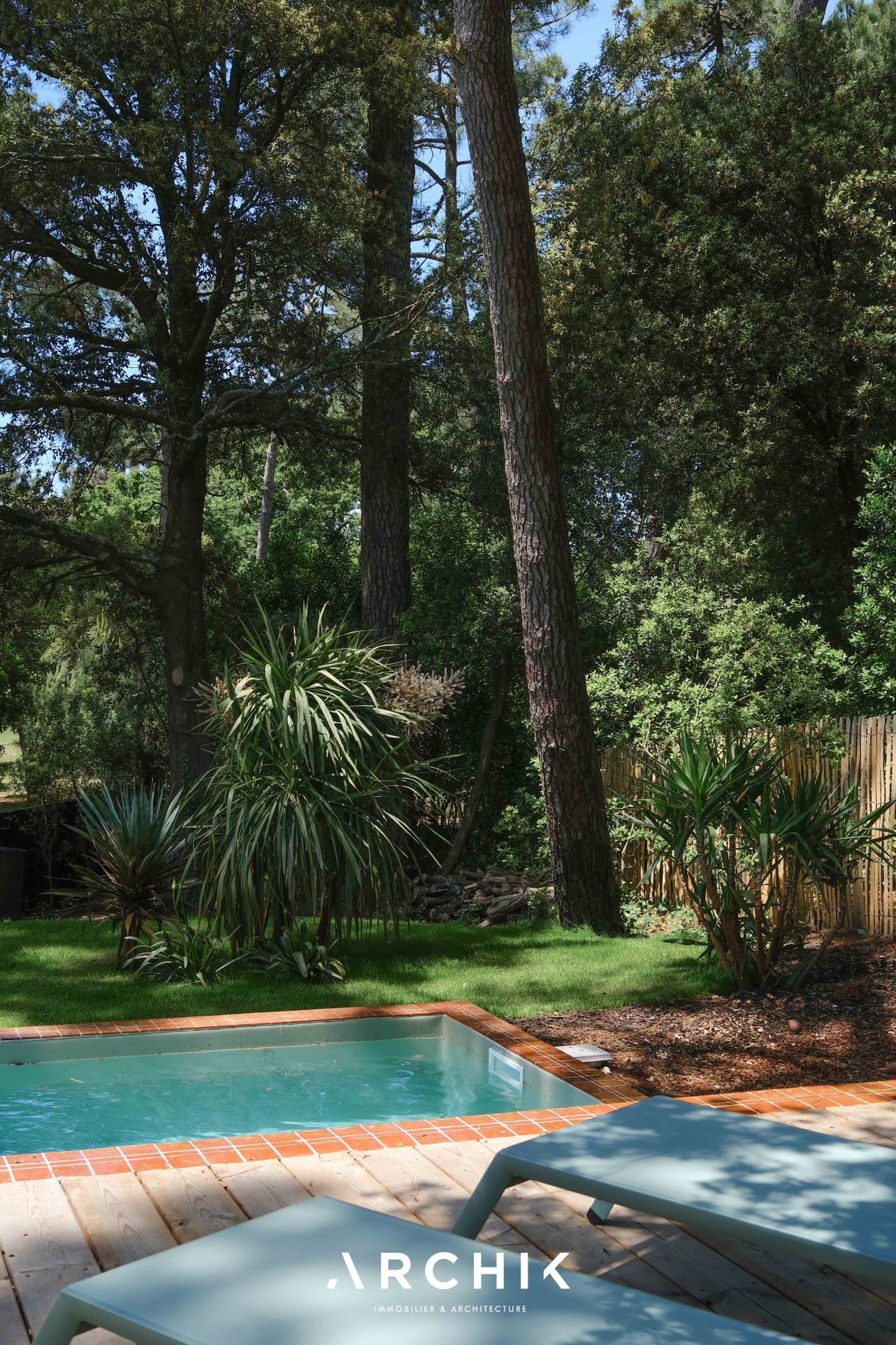
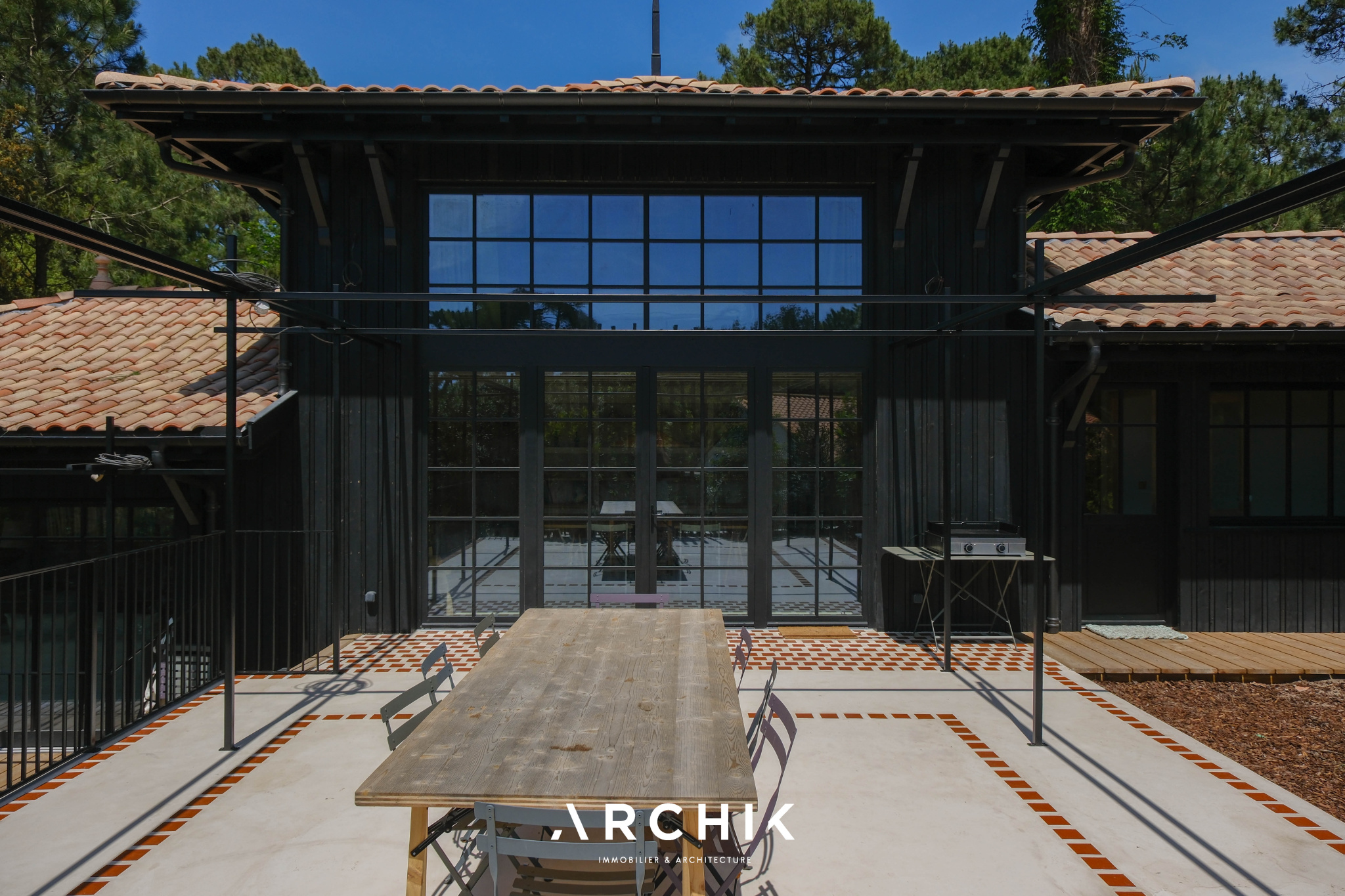
From EUR5,800 to EUR13,000 per week


