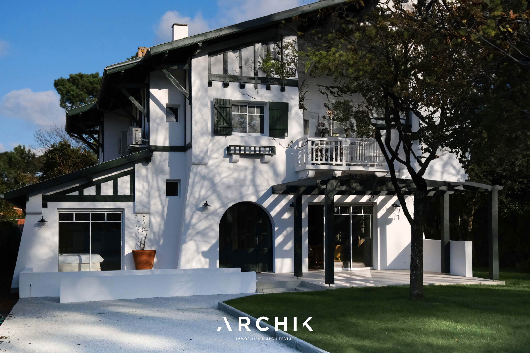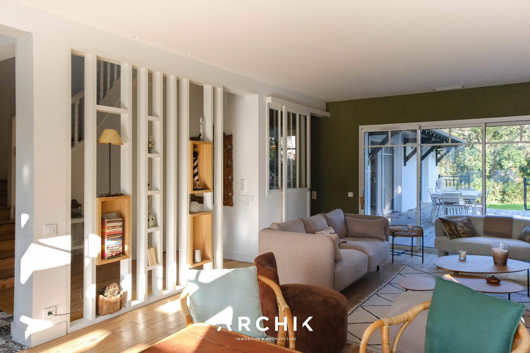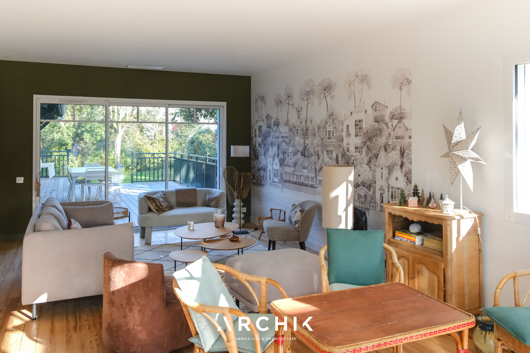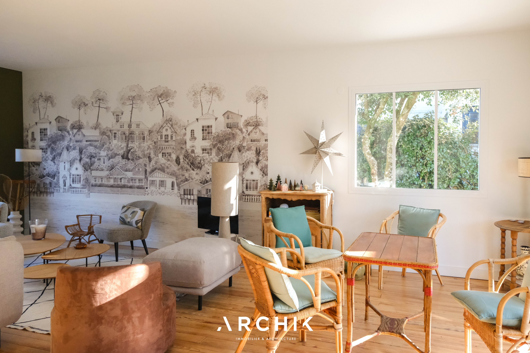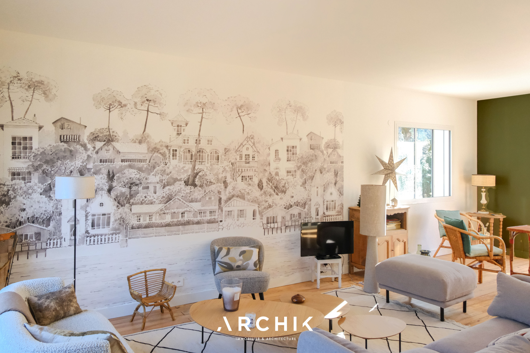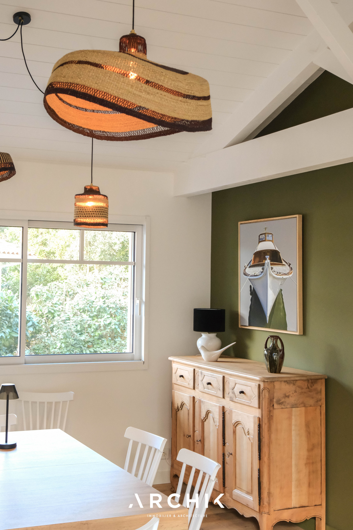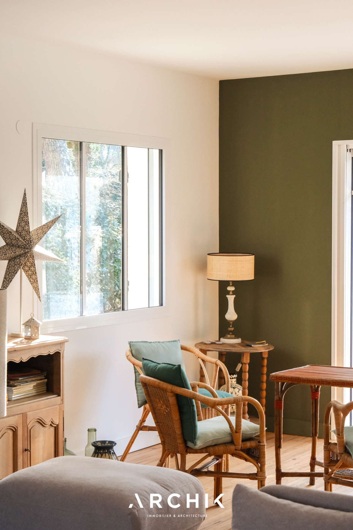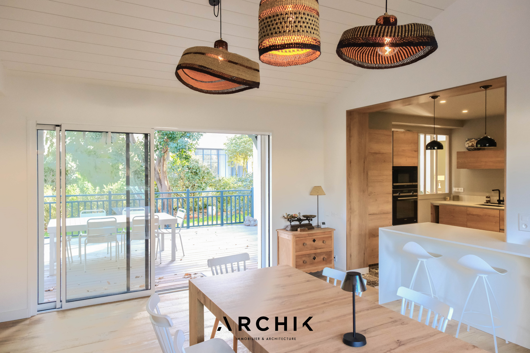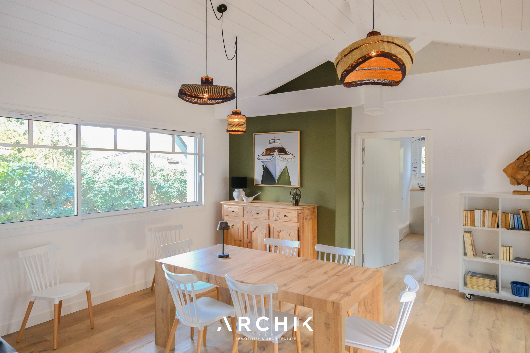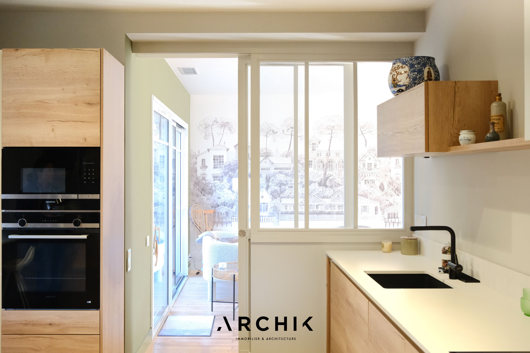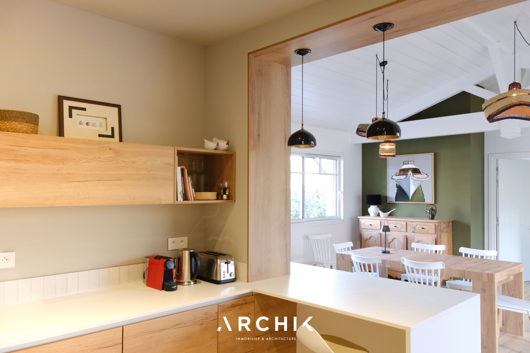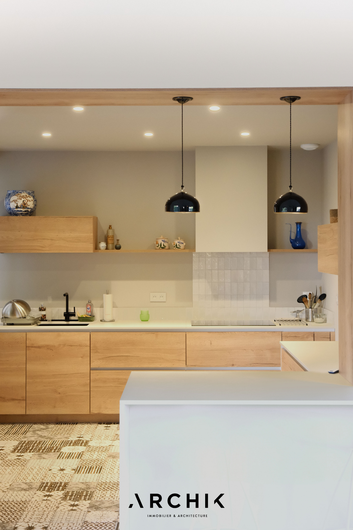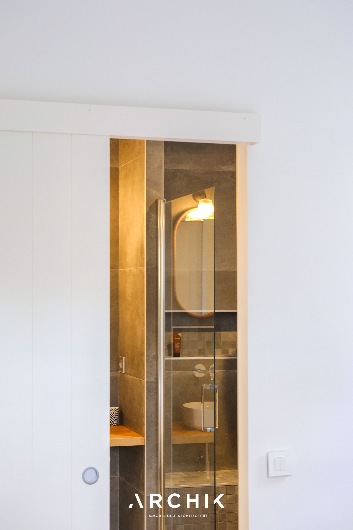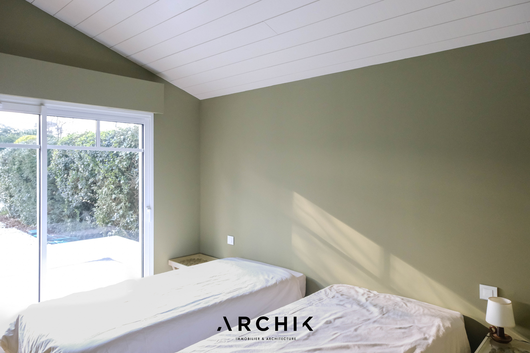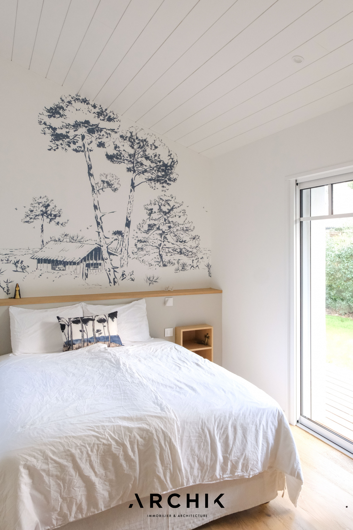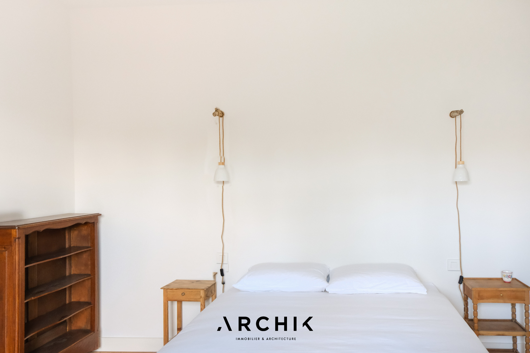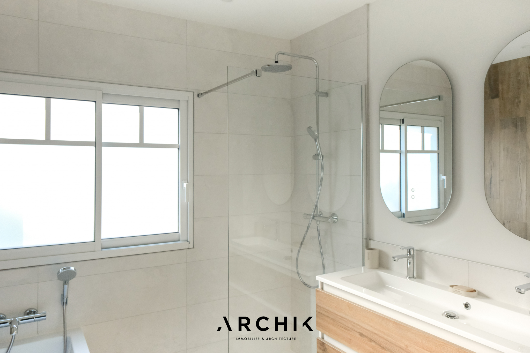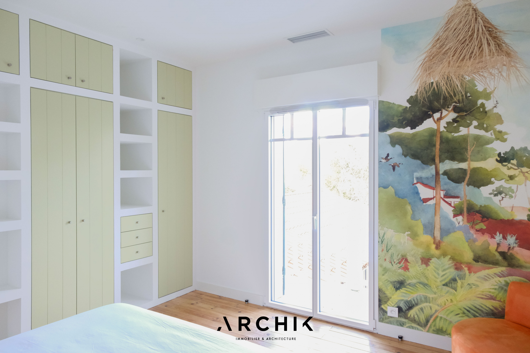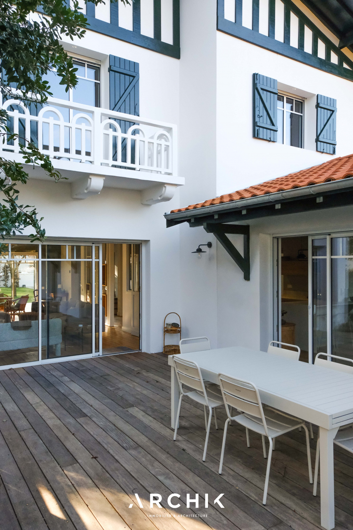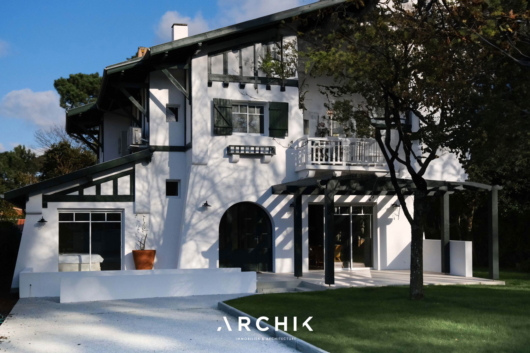
ESTEY
BASSIN D'ARCACHON
| Type of property | House |
| Area | 180 m2 |
| Room(s) | 5 |
| Exterior | Terrasse |
| Current | Art Deco |
| Condition | To live in |
| Reference | ARL028 |
The seaside atmosphere
The family configuration
The calm environment
CONTACT US

Just renovated by architect Delphine Beaune, the seaside spirit is omnipresent right from the entrance room, creating an atmosphere conducive to holidays with friends or family. Thanks to its well thought-out layout, the ground floor offers several more or less intimate spaces, where everyone has their own place. The open-plan living room, with its original parquet flooring, opens onto exotic wood terraces on either side. The semi-open kitchen, with its ceramic worktop, is nestled between the living area and the dining room, with an outdoor dining area accessible via a bay window. A master suite, a bedroom with en suite shower room and a utility room also occupy this level. Upstairs, three bright bedrooms, each with bespoke wardrobes, share a shower room and bathroom. The house has also been designed to accommodate people with reduced mobility, with an access ramp and a ground floor designed to accommodate a wheelchair, including bedroom and shower room. The renovation also includes air conditioning and a car recharging point. Sleeps 10 people. Available for seasonal rental all year round. A friendly place close to cycle paths, the beach and shops.
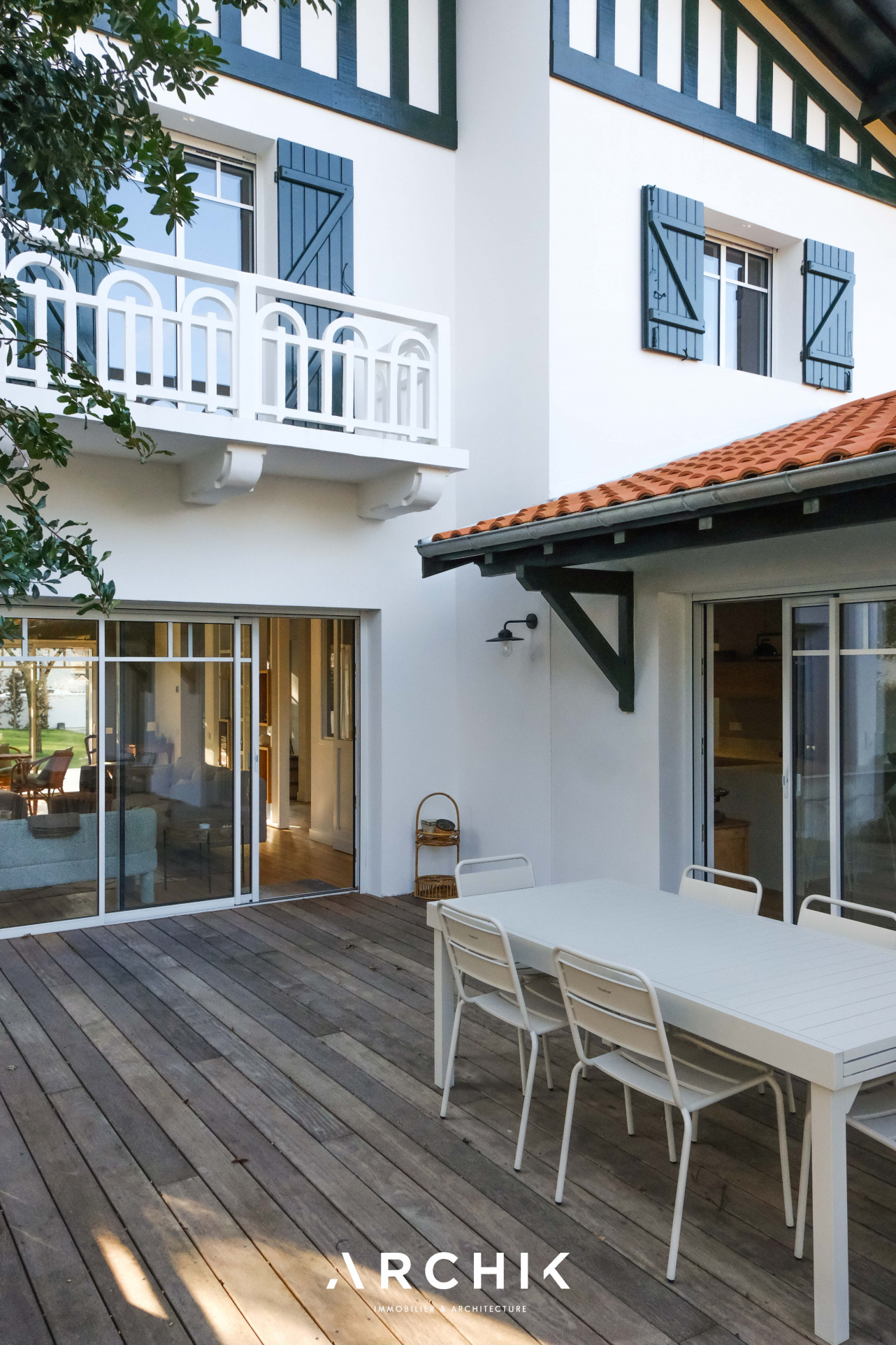
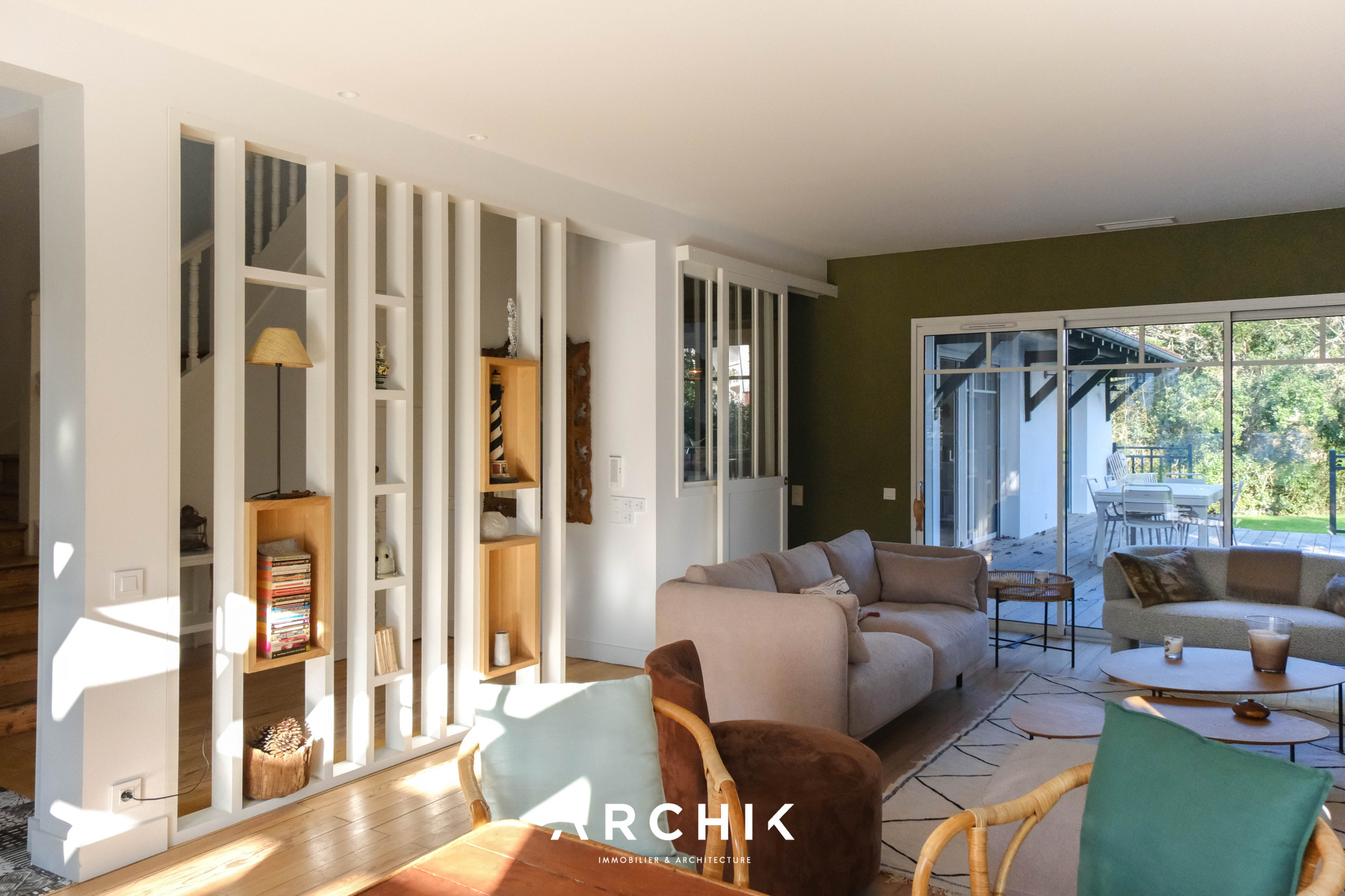
From EUR2,030 to EUR4,830 per week


