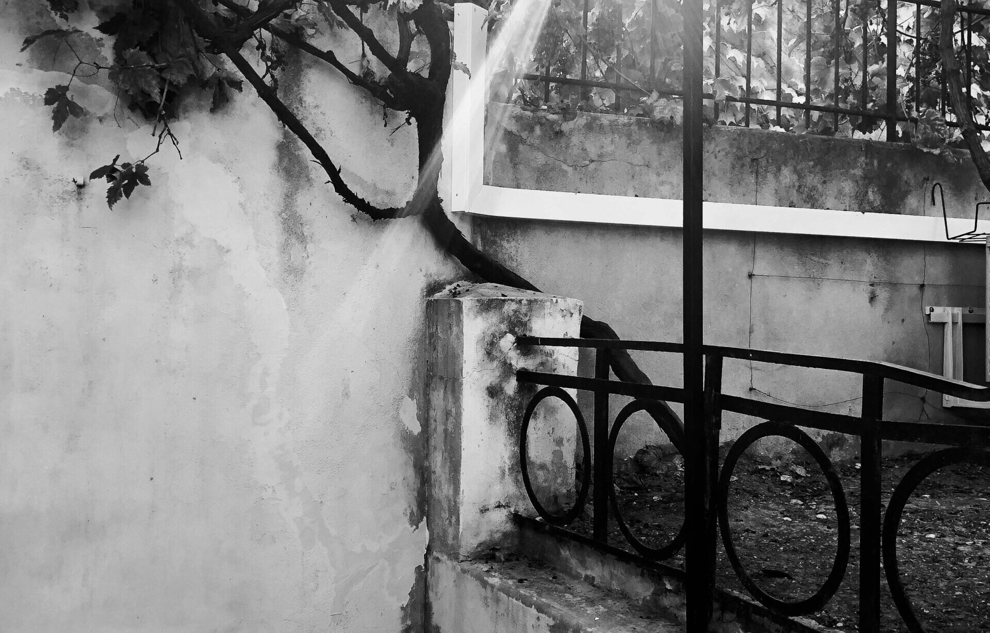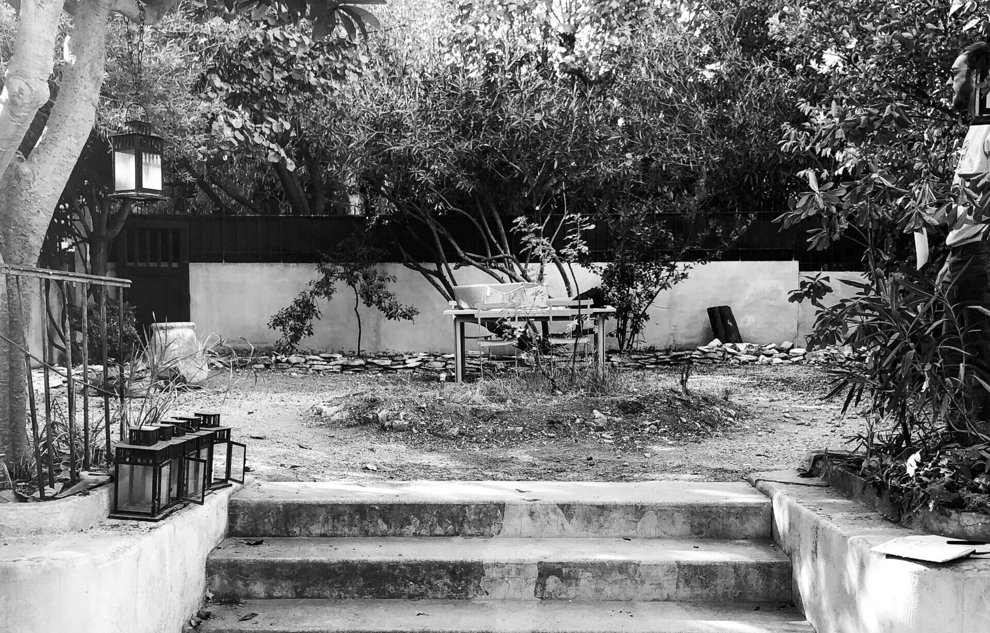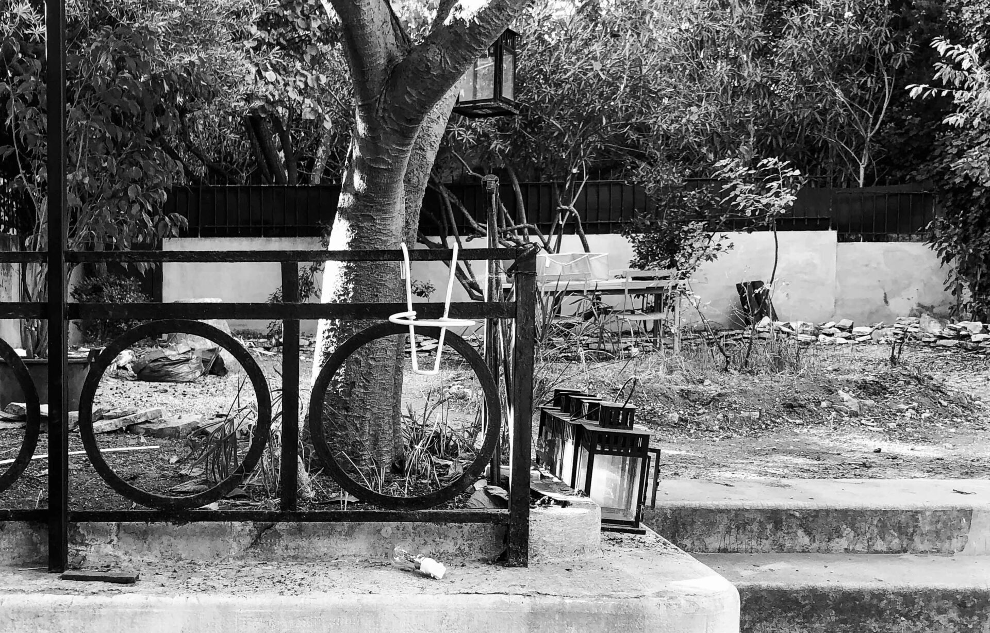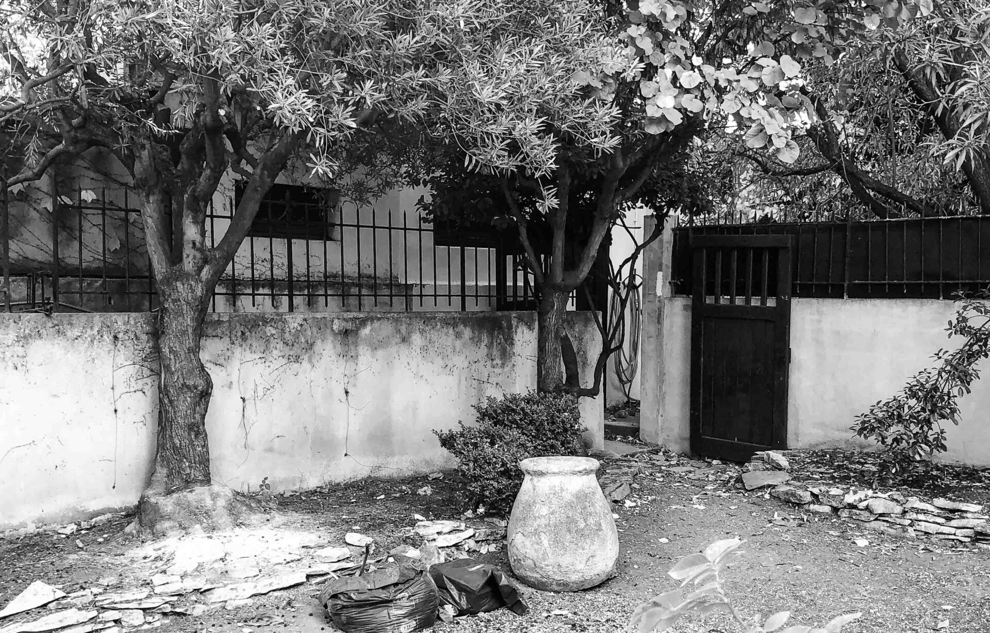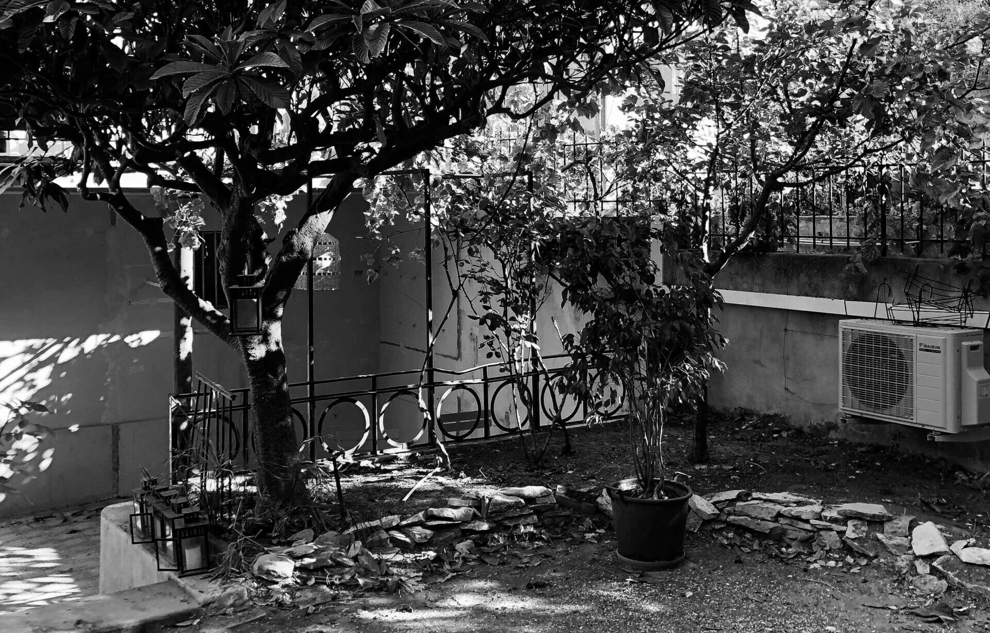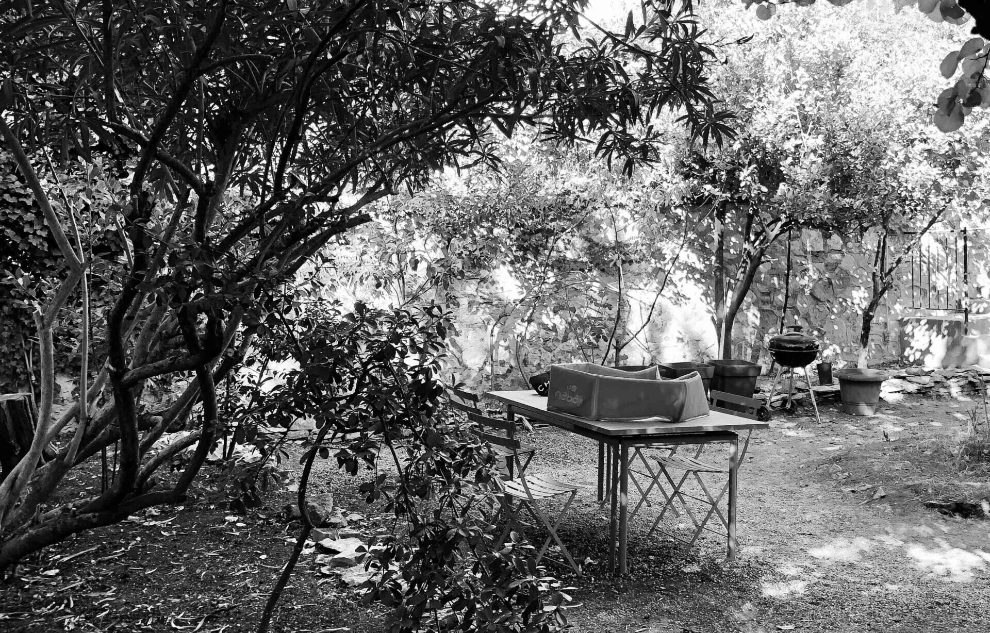In the heart of the Carré d’Or hides this unsuspected garden level. Left abandoned for a long time and split in two by a wall, it was the result of a long renovation.

To find a ‘real garden’ and to be able to embrace the space in its entirety from the house.
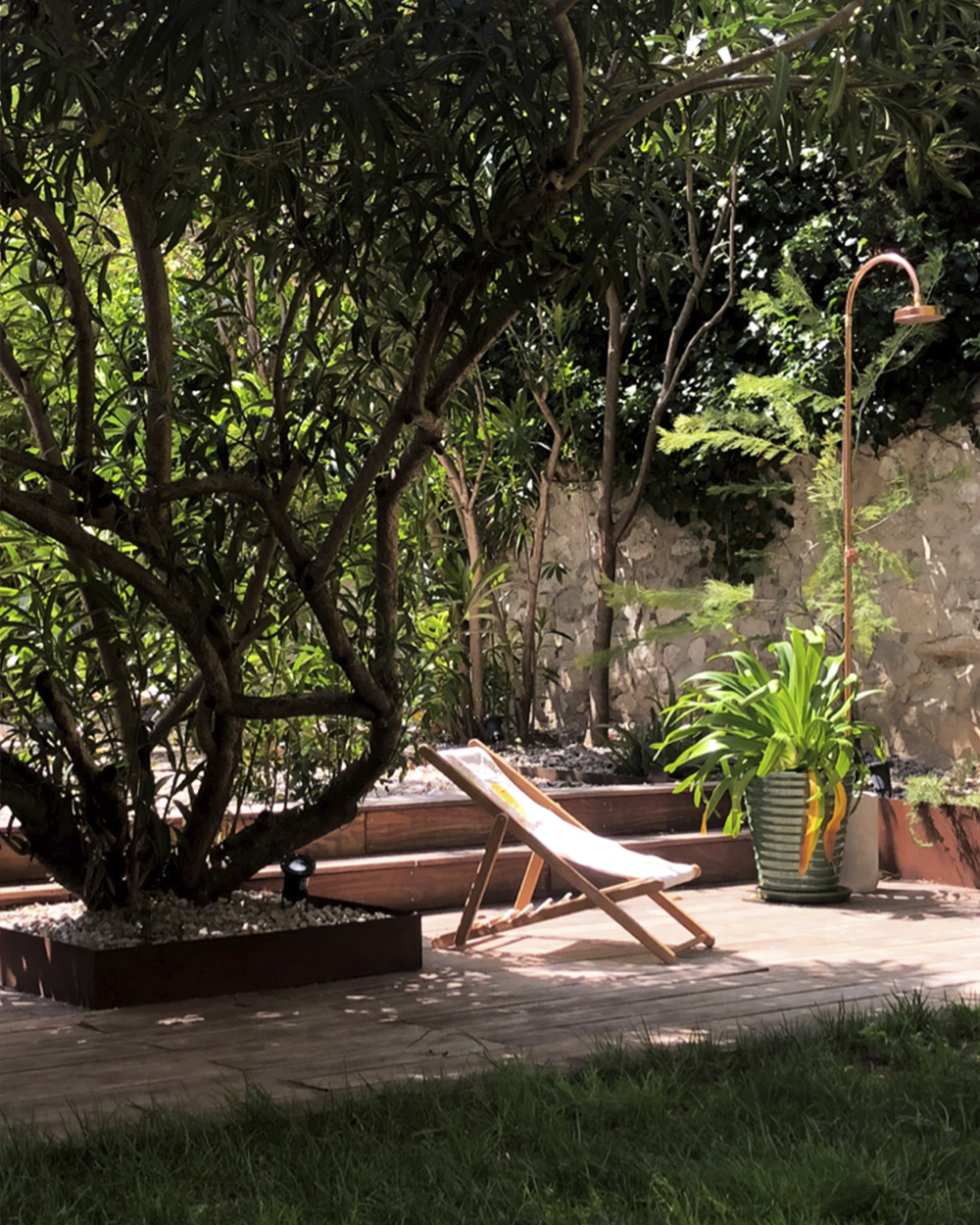
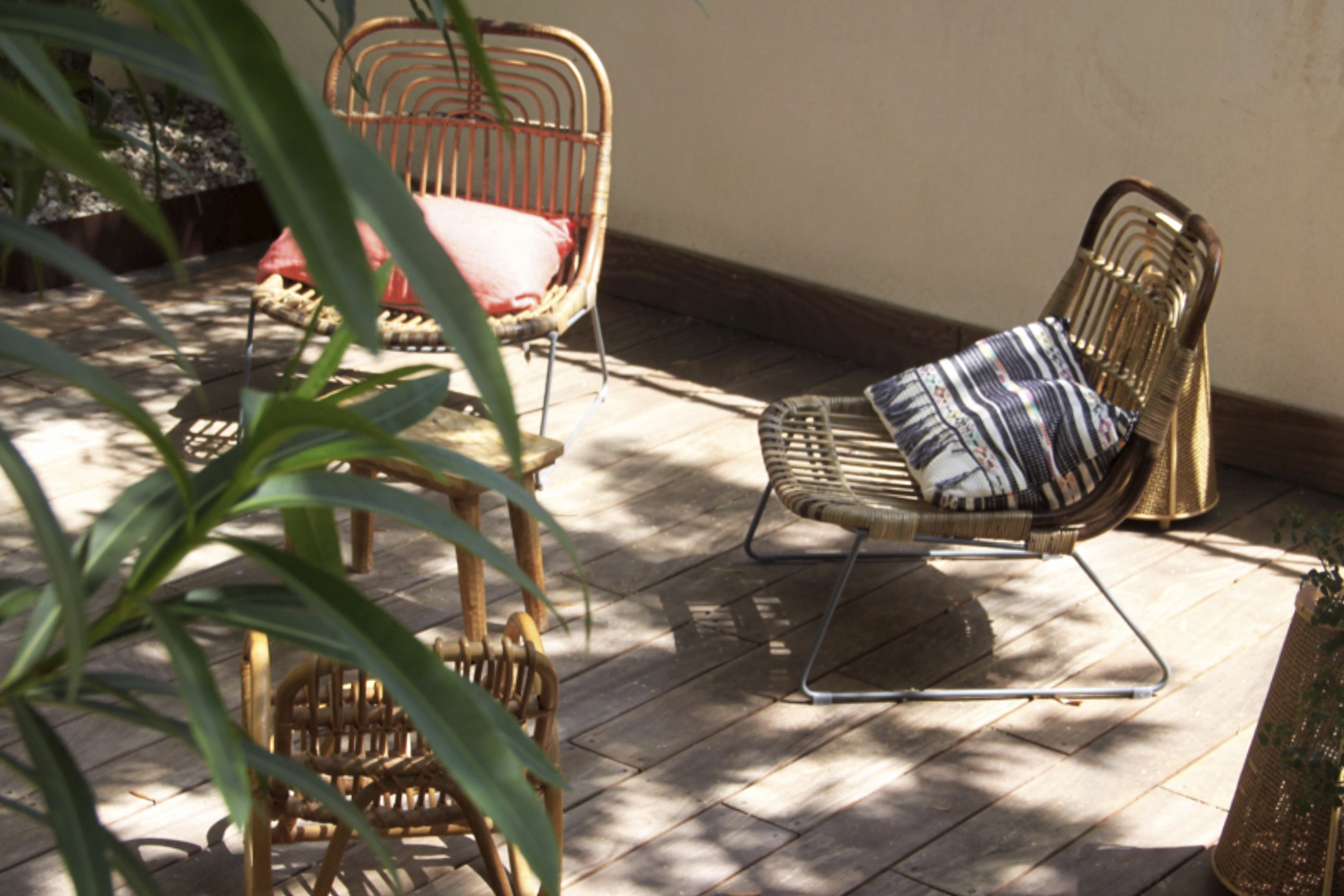

Structuring the space into two distinct functional areas: a garden area and a parking area. The two spaces being on two different levels.

In the garden area, the existing plants have been deliberately preserved and enhanced. The existing plant palette was already diversified and interesting: apricot tree, laurel, olive tree, medlar tree, almond tree, etc. The beds were simply restructured with perennials and lower plants (agaves, stipa, creeping rosemary, thyme, gaura, etc.) and delimited by corten steel, in order to highlight them. The lighting of these beds has also been designed to give perspective to the garden and verticality to the existing limestone walls. The central space is grassed, hosting a beautiful tree with light and evergreen foliage (false pepper tree). It also allows to reduce the vis-à-vis from the upper floors of the building. All around, a large terrace in exotic wood offers various living spaces: garden furniture, dining area, etc.
The difference in level with the parking space is managed by a wooden step in the extension of the terrace and in the almost total width of the garden. In order not to have a continuous view of the bottom of the garden, we have created a white concrete screen made to measure, with an openwork pattern, reminiscent of those already present on the ironwork in place. This element becomes the masterpiece of this garden.
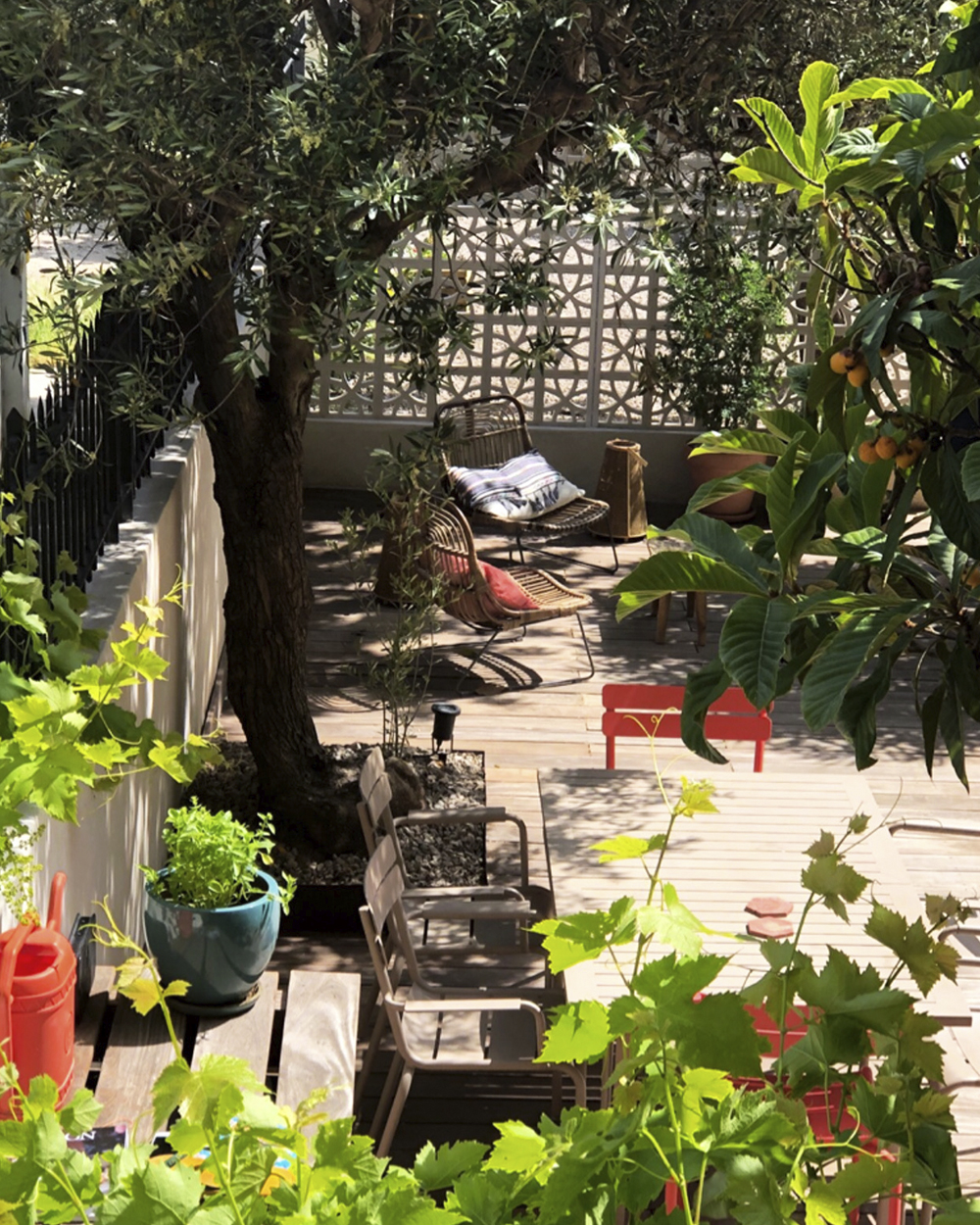
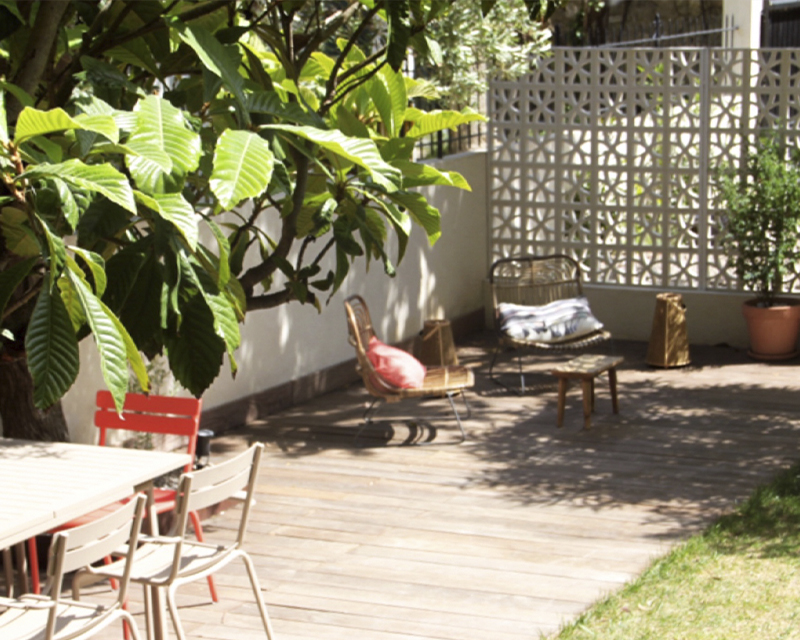
A true haven of peace in the heart of downtown Marseille!



