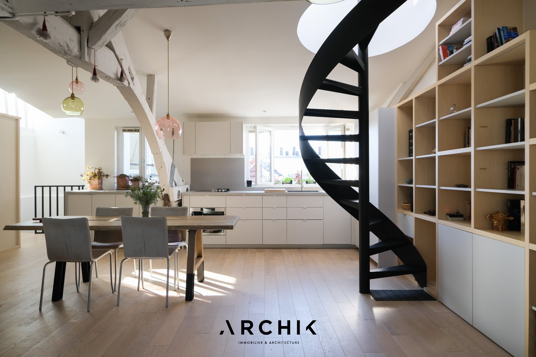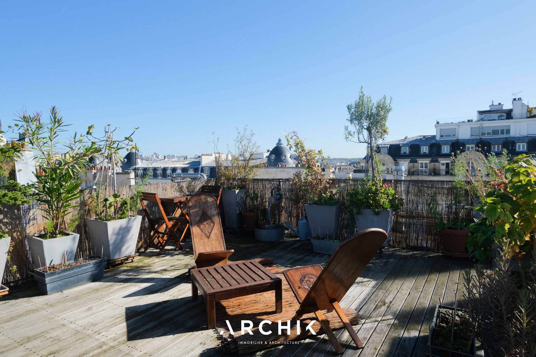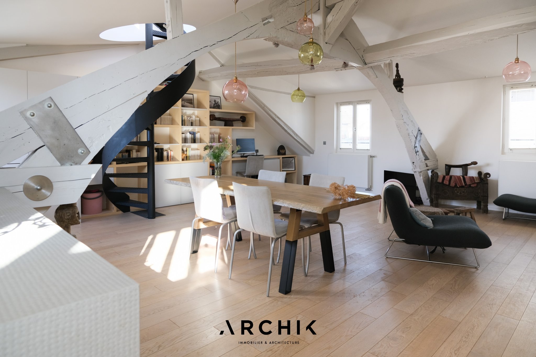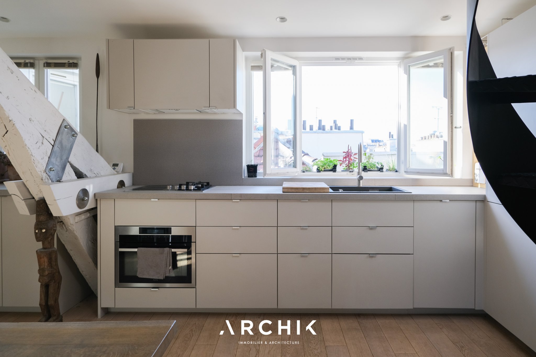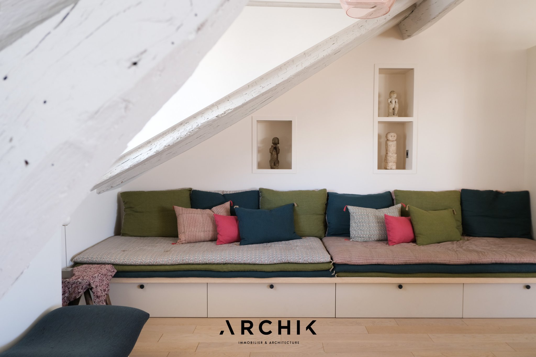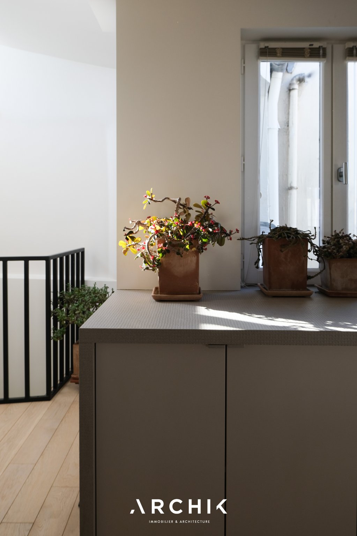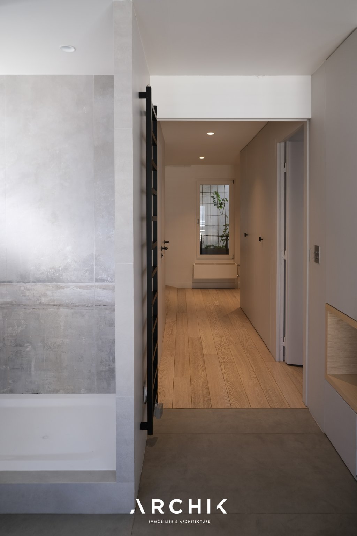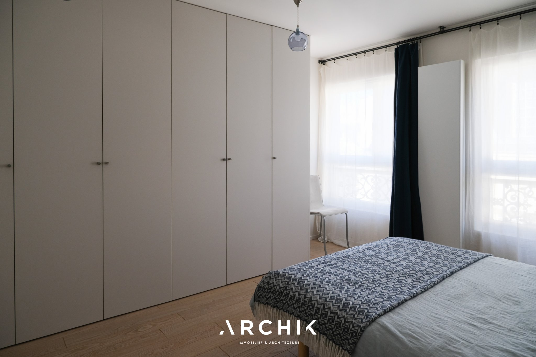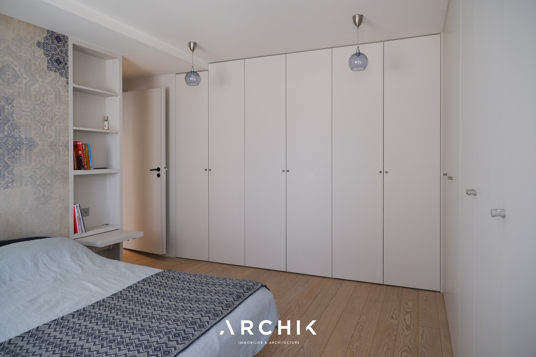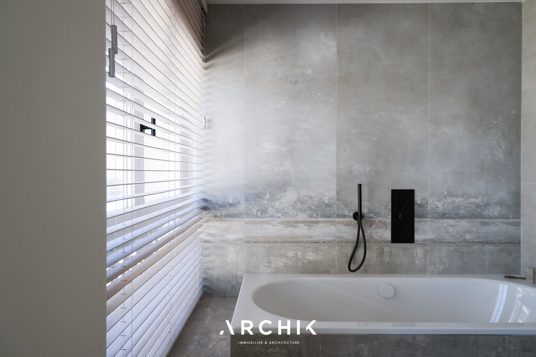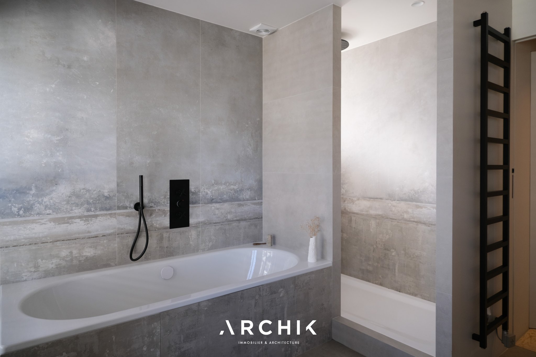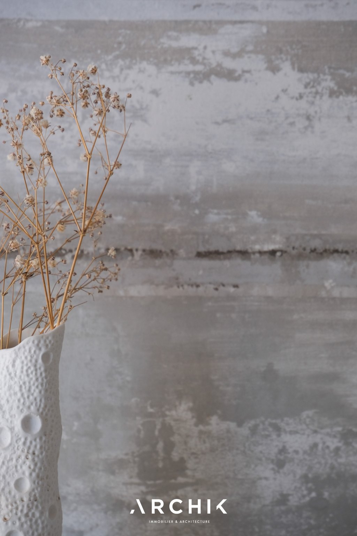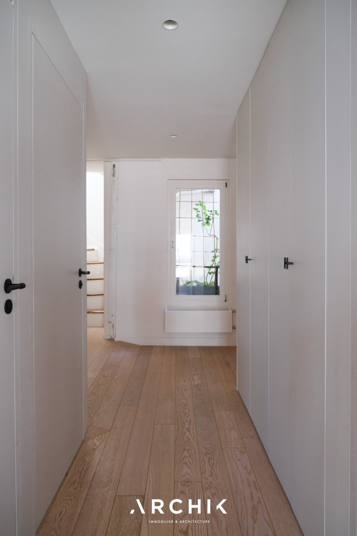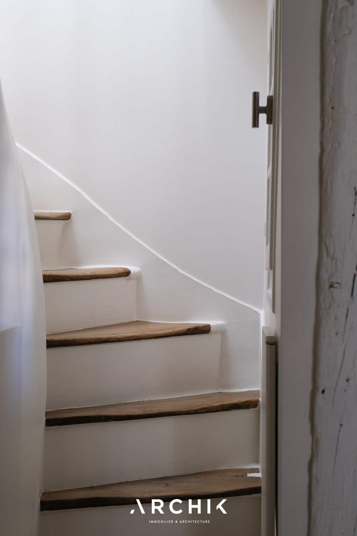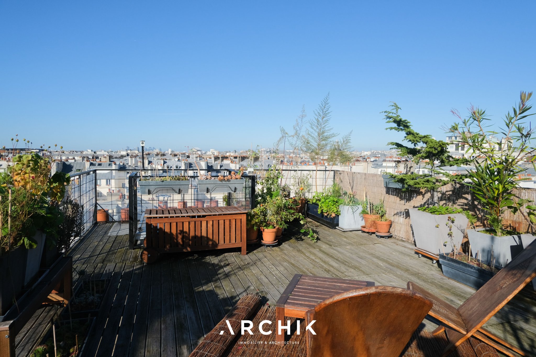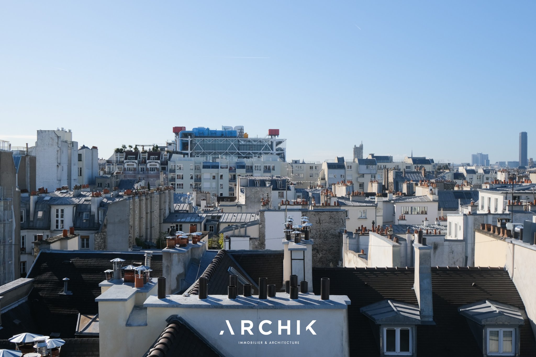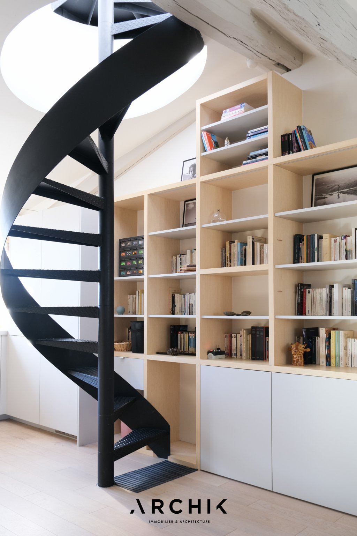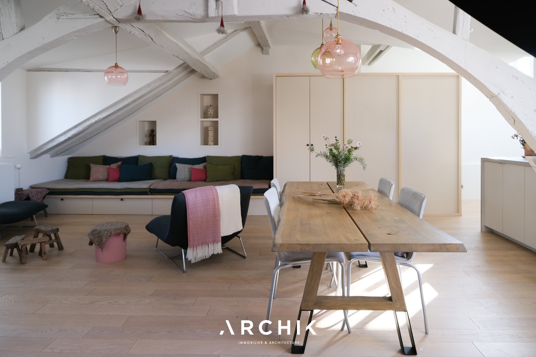
ZÉNITH
PARIS 3RD
Sold
| Type of property | Flat |
| Area | 107 m2 |
| Room(s) | 2 |
| Exterior | Terrasse |
| Current | Empire style |
| Condition | To live in |
| Reference | AP080 |
Its renovation of quality and character
Its terrace with an exceptional view
His calm
CONTACT US

Completely renovated by interior designer Sylvie Cahen in 2017, this duplex offers very open volumes and fluid circulation in a contemporary setting. Everything is thought through with precision.
From the entrance, the perfect lines are drawn. A set of tailor-made arrangements lead us to the sleeping area. Two functional bedrooms share a large bathroom with a Japanese mineral atmosphere. Through the shutters of the two large windows, the play of light on the stone and wood enchant moments of relaxation in the bathtub or the walk-in shower.
The original staircase of the building has been preserved in the apartment and leads to the grandiose volumes upstairs. Everything is there: open kitchen, living room, dining room, office, and library. An open space animated by straight and rigorous lines broken only by the imperfection of the original imposing central beams. A set in soft colors mixed with solid oak parquet, in which, like a sculpture, an imposing black metal spiral staircase asserts itself, emphasizing the powerful character of this interior. It literally leads to the sky, on a terrace overlooking all of Paris, with a view as rare as it is breathtaking.

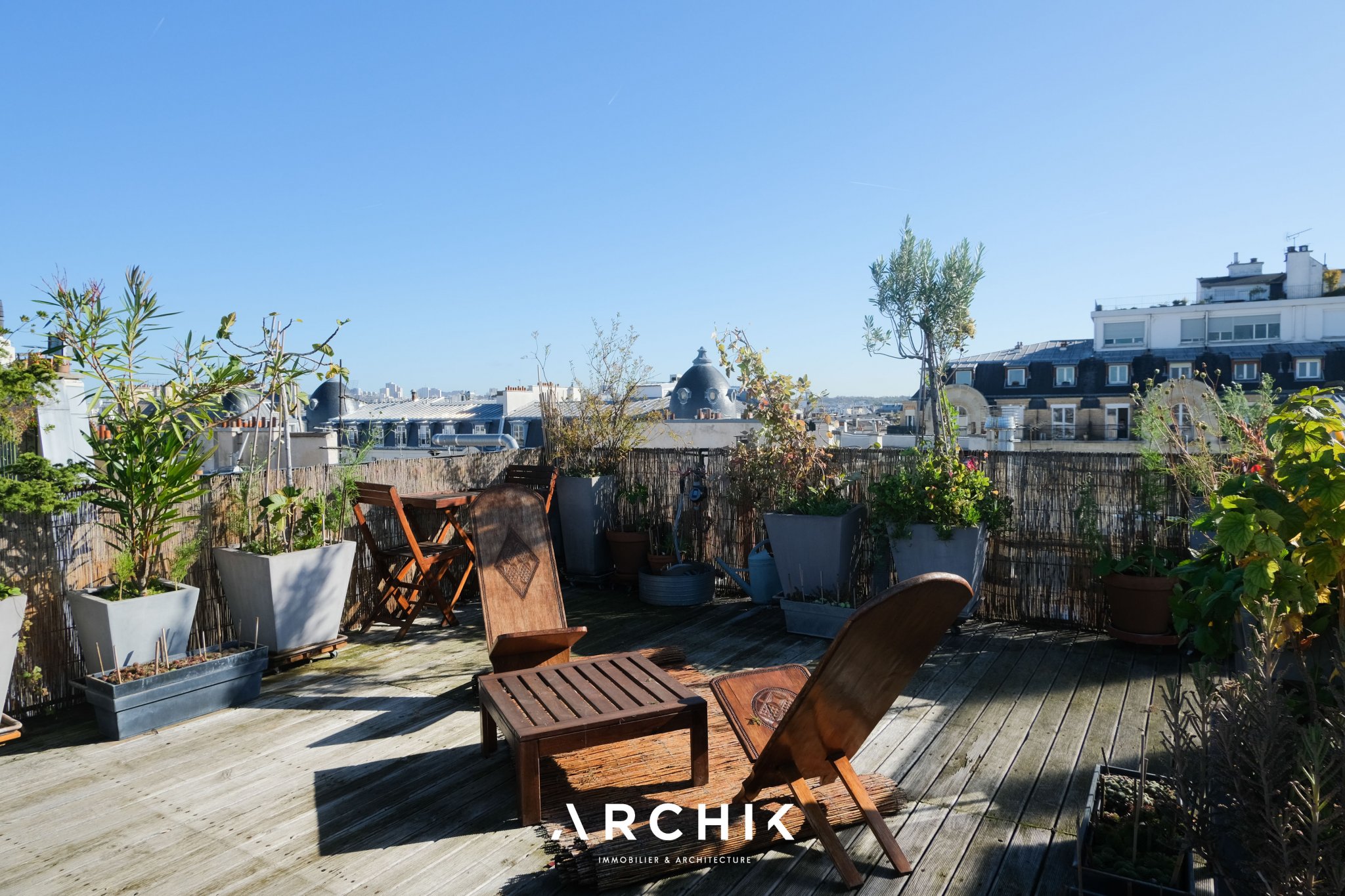
Calm, precision and character, the equation for a perfect interior.


