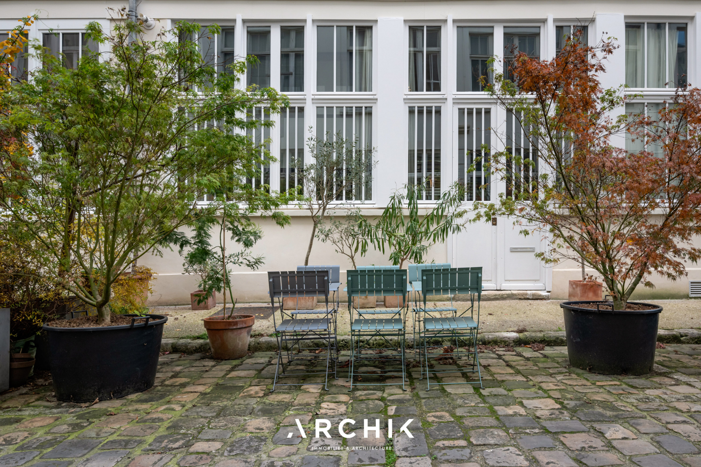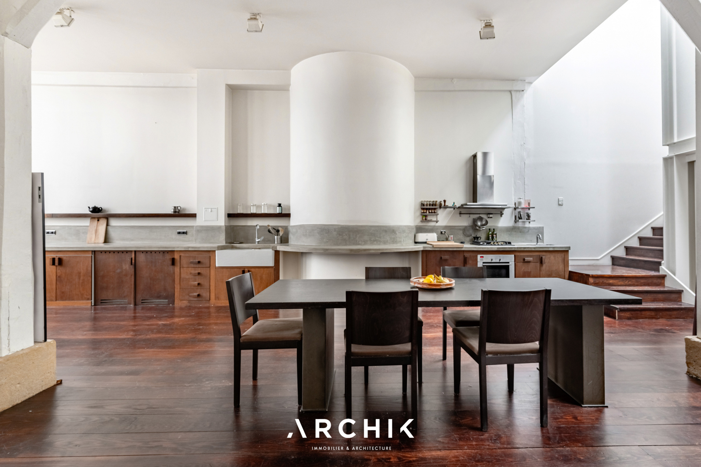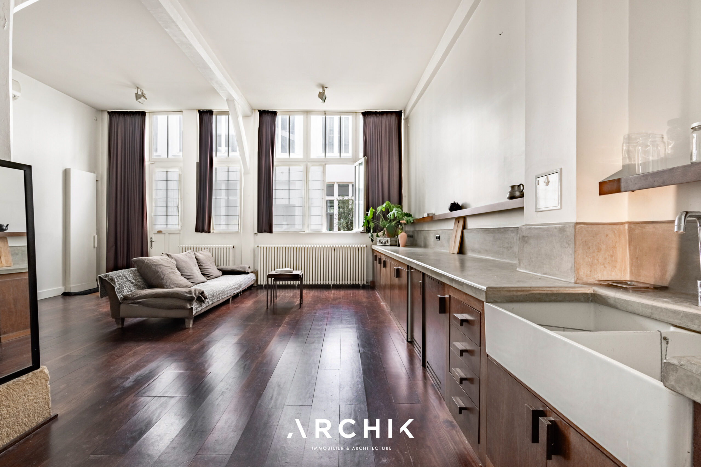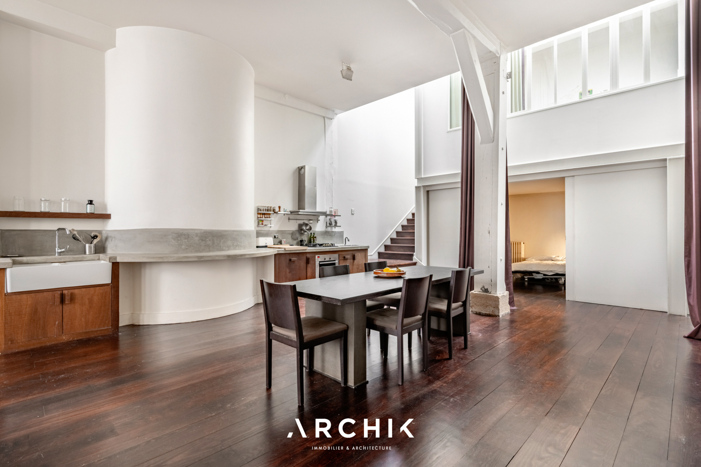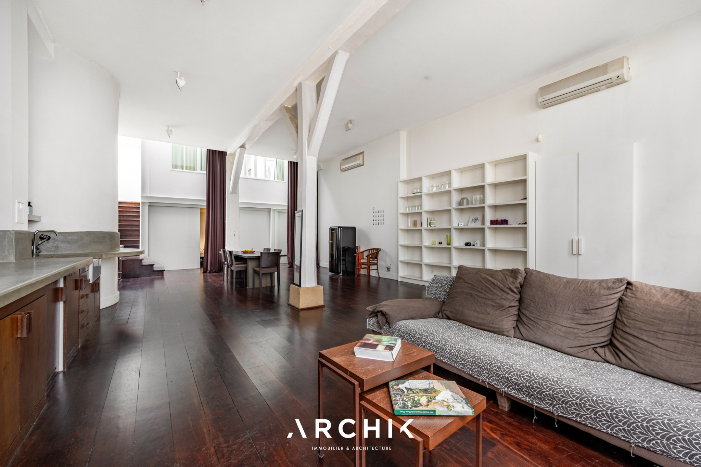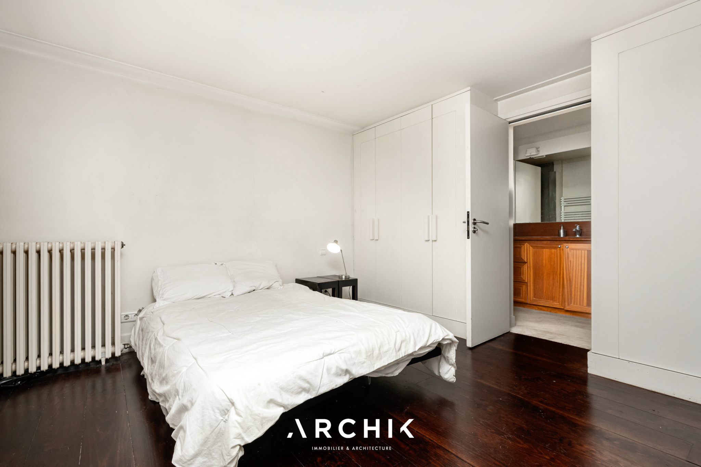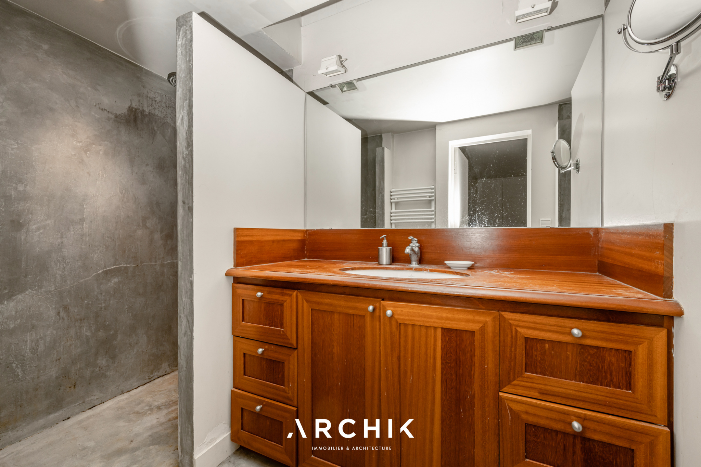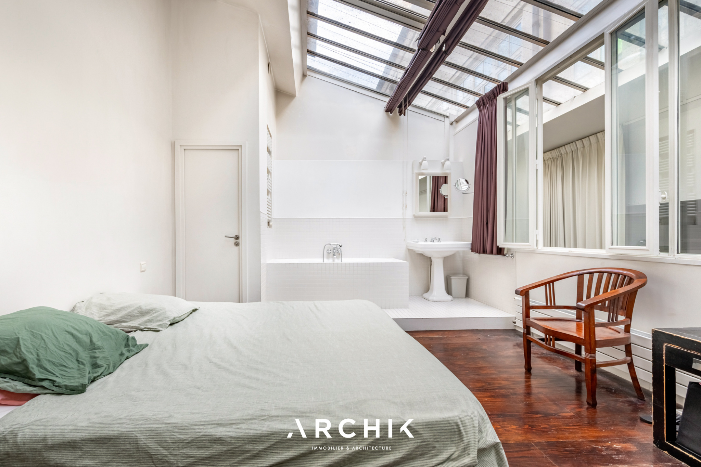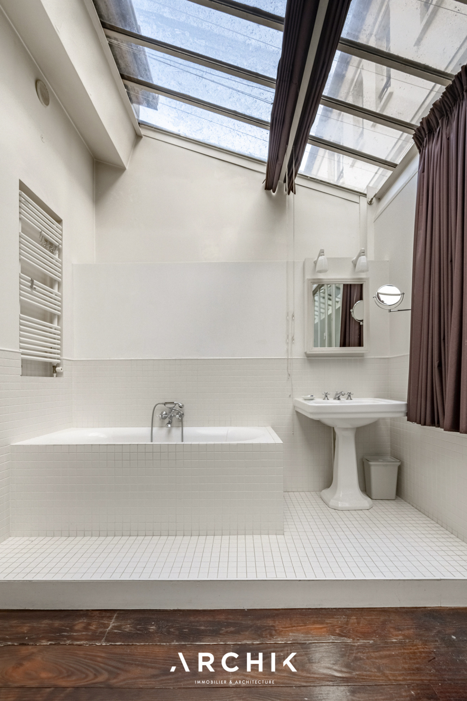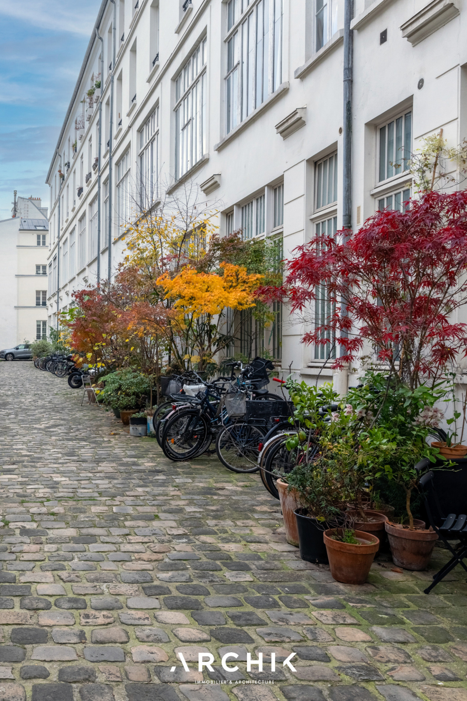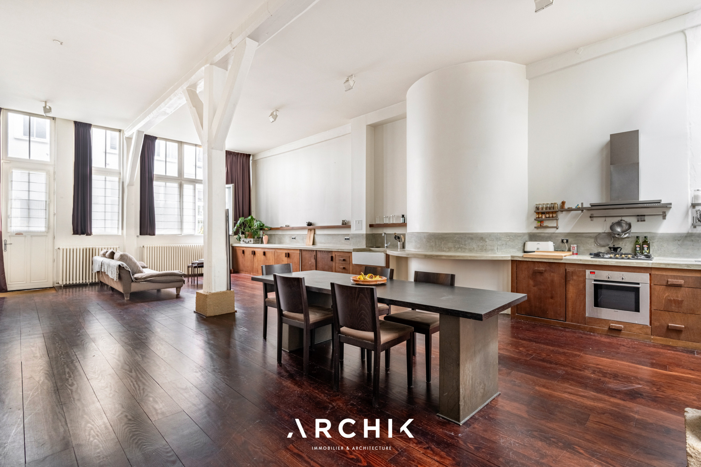
WENGÉ
PARIS 10TH
Sold
| Type of property | Flat |
| Area | 132 m2 |
| Room(s) | 2 |
| Current | Art Nouveau |
| Condition | To live in |
| Reference | AP343 |
Its light
Its volumes
Its preserved co-ownership
CONTACT US

A former workshop transformed by an architect, it takes on the codes of a house thanks to its independent entrance. Accessible from the courtyard, it stands out for its spectacular volumes, with a ceiling height of 5 meters. The main room - dressed in dark walnut-stained parquet - has a volume of 85 m2, bringing together all the spaces. The kitchen blends into the decor with its impressive linear blend of waxed concrete rope and exotic wood. The dining room area adjoins the bright living room. A 15 m2 bedroom with a gray waxed concrete shower room, as well as a laundry room complete this level. Upstairs, a 21 m2 master suite reveals a functional layout, with an open bathroom and optimized storage. A parking space and a cellar complete this property. An outdoor space can also be used. Generous volumes and Olympian calm, this rare architectural setting lends itself equally well to a private residence as to professional use.
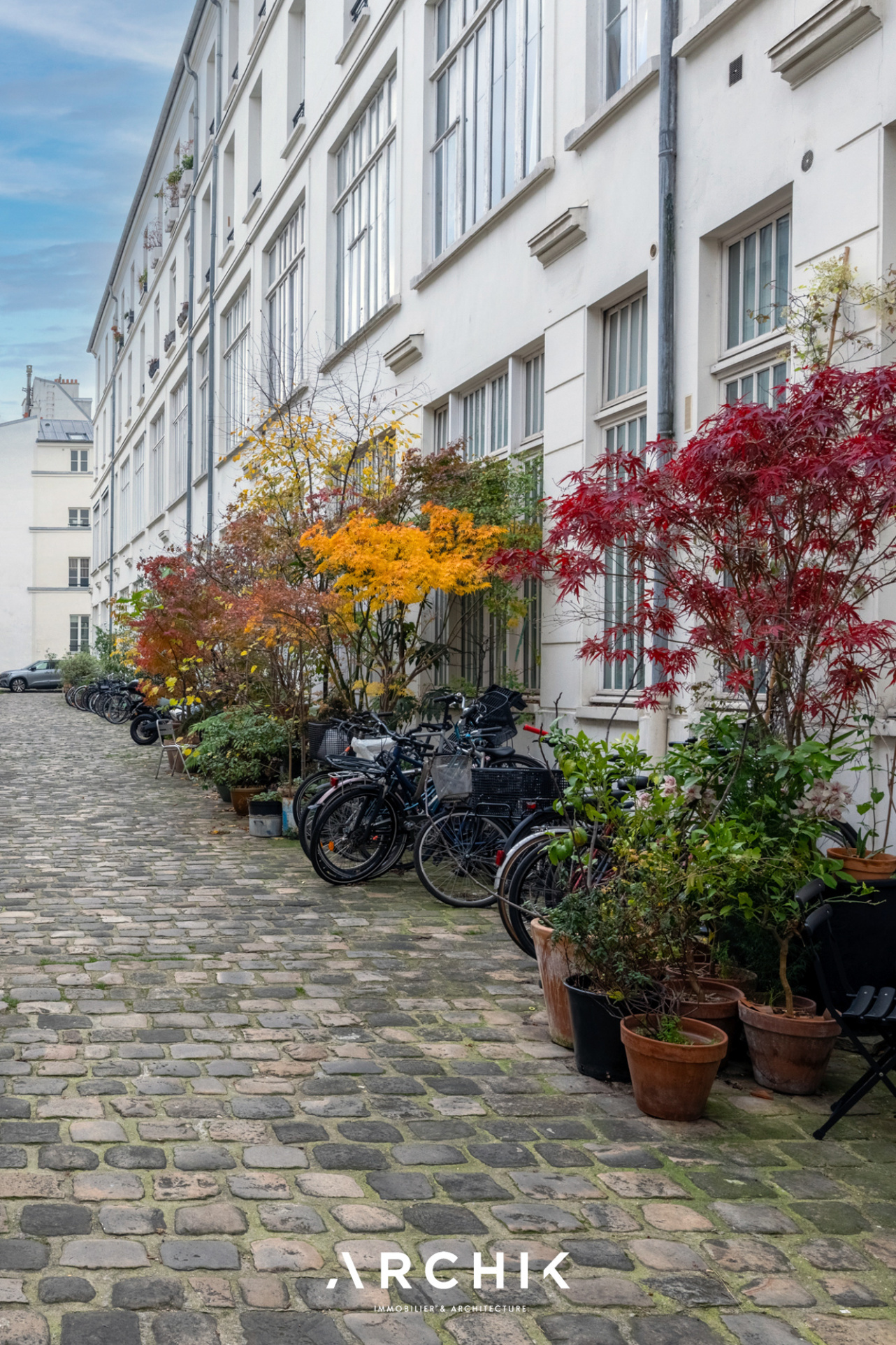
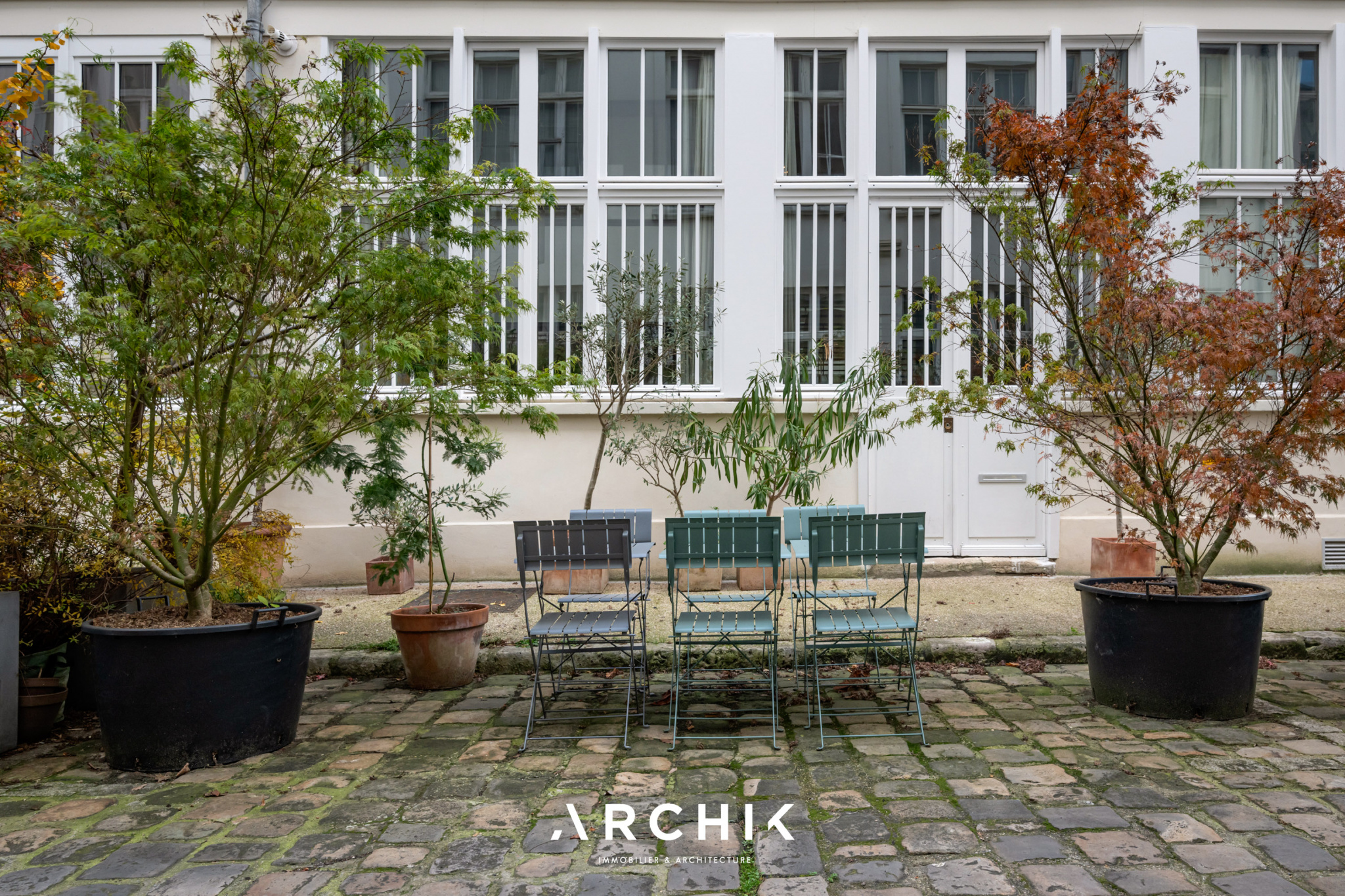
An architectural setting with remarkable volumes within a renowned co-ownership.


