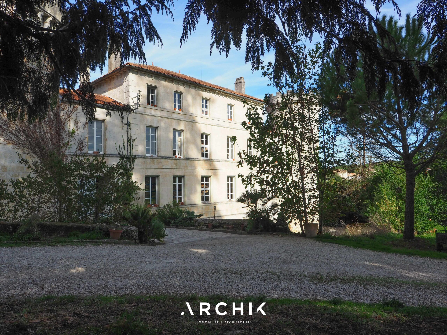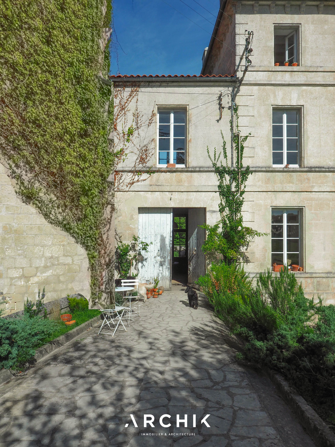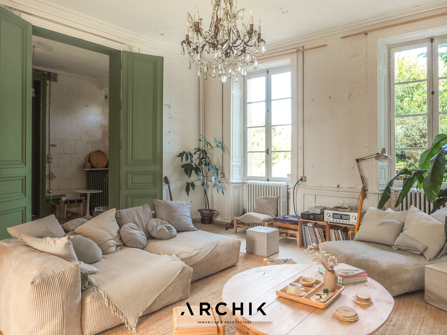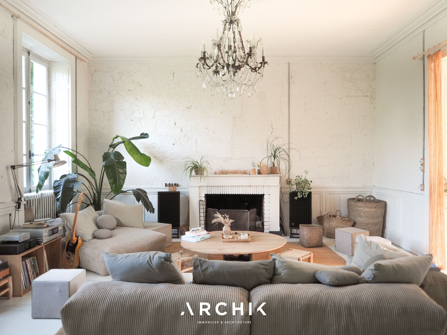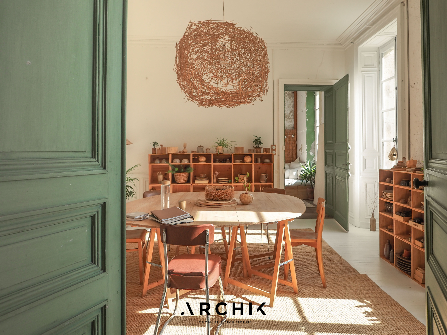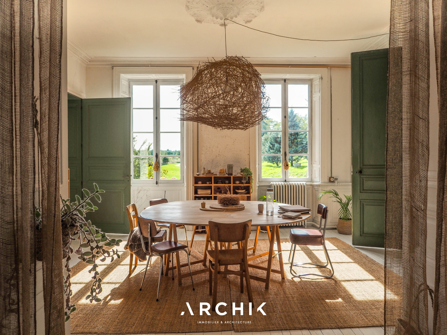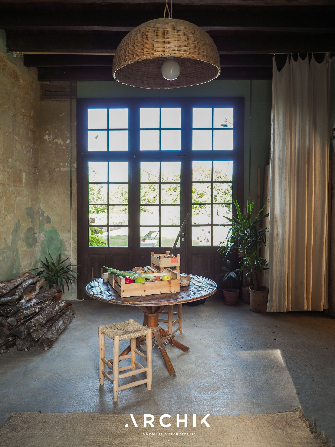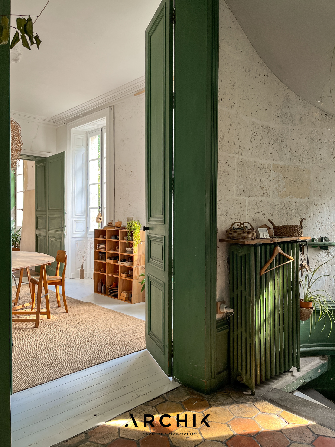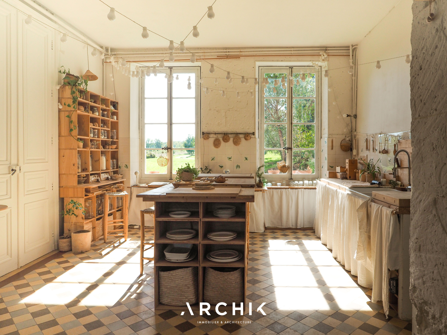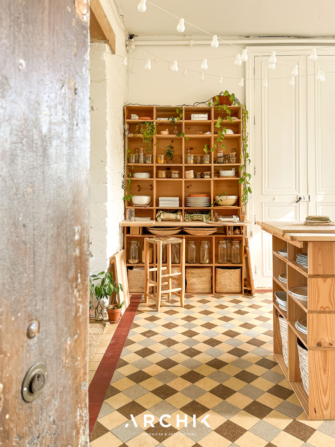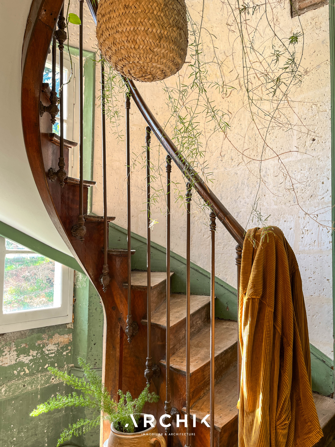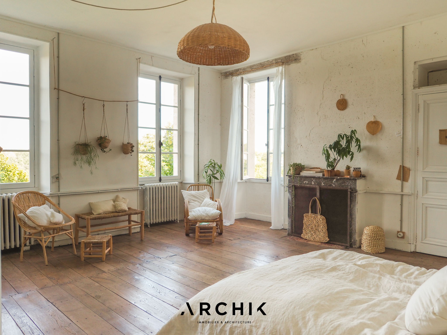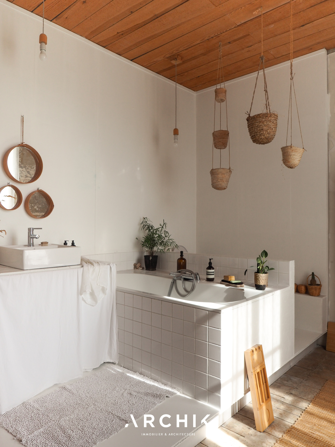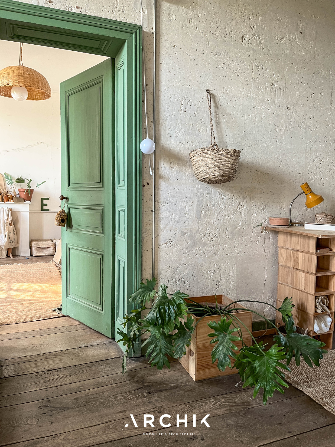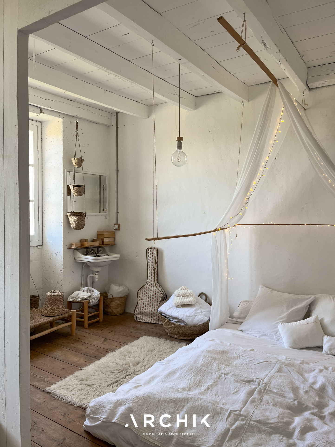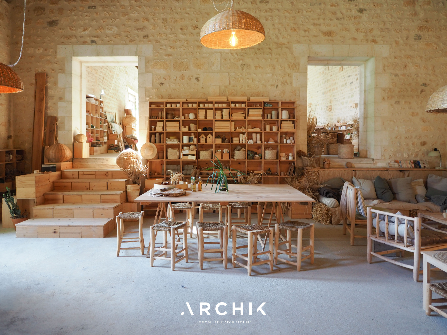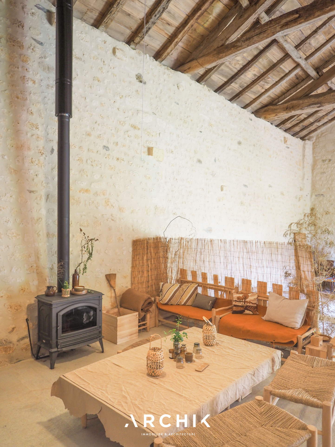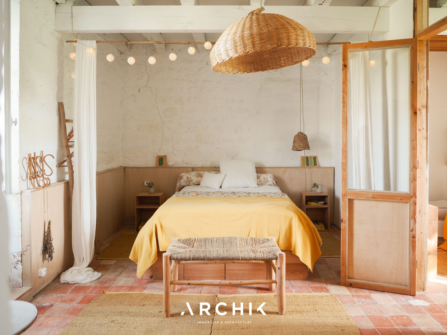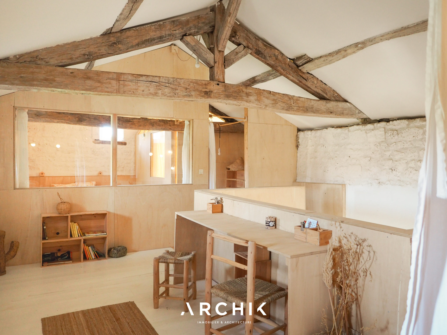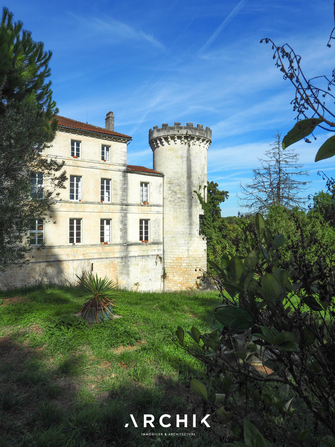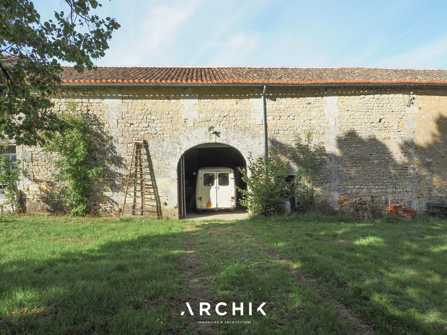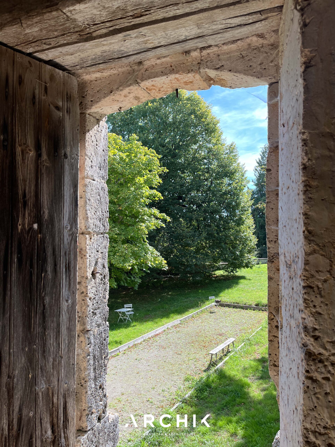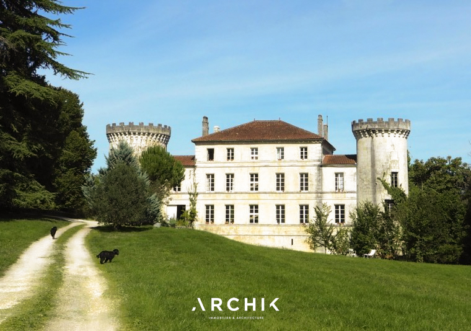
RÊVERIE
| Dirac
1 490 000 €
| Type of property | House |
| Area | 615 m2 |
| Room(s) | 8 |
| Exterior | Terrasse |
| Current | Empire style |
| Condition | To live in |
| Reference | BX1285 |
A poetic place of yesteryear, timeless and unique, which unpretentiously expresses its history through the ages.
CONTACT US

Overlooking the Natura 2000-listed Échelle valley, its charm is apparent from the moment you arrive, crossing a stone footbridge over deep dry moats, at the height of a 12th-century tower covered in ivy. The hallway instantly offers a view of the promontory terrace, suspended above the moat and underground passages that run behind the building.
In contrast to the imposing, timeless exterior, the interior of the château evokes a country house on a human scale. The current owners have undertaken a sensitive and respectful renovation in a refined style, allowing the history and patina of the place to shine through, in keeping with the aesthetic of their family business: Les Petites Emplettes. The interior design approach is to let volumes and textures express themselves, enriching them with natural materials and, above all, inviting light to flow through the large windows, capturing the surrounding nature at every moment.
Raised on three levels, the ground floor mainly houses north-south living rooms bathed in light. This light is reflected on the white shellstone walls, punctuated by original doors painted in a timeless green. The eclectic floors combine hexagonal terracotta tiles, speckled checkerboard tiles from the 1950s, and wide wooden floorboards. An elm staircase with elegant ironwork follows the curves of the stone wall and serves the four levels, from the cellars to the attic, generously distributing the spaces, including eight bedrooms, their adjoining rooms, and three bathrooms. The top level, with exposed beams, offers a panoramic view of the picturesque surrounding landscape.
To the west of the château, a U-shaped farmhouse houses more than 1,500 m2 of outbuildings. These buildings, witnesses to the rural activity of yesteryear, include barns, dwellings, workshops, and stables, some of which have been renovated. On one side of the green courtyard, a spectacularly spacious barn has been converted into a multipurpose showroom and guinguette, spread over three levels and 300 m2. A magnificent, fully restored wooden frame blends harmoniously with the freshly repointed stone walls, sanded concrete floor, and contemporary steel joinery.
Opposite, an outbuilding has been converted into a cottage-style gîte. This little cocoon embodies the same values of light and materials, with a contemporary touch upstairs, clad in poplar plywood. The ground floor features a cozy living room around a Godin stove, a sunny bedroom with an en-suite bathroom, and upstairs, a mezzanine dormitory with a second bedroom and bathroom.
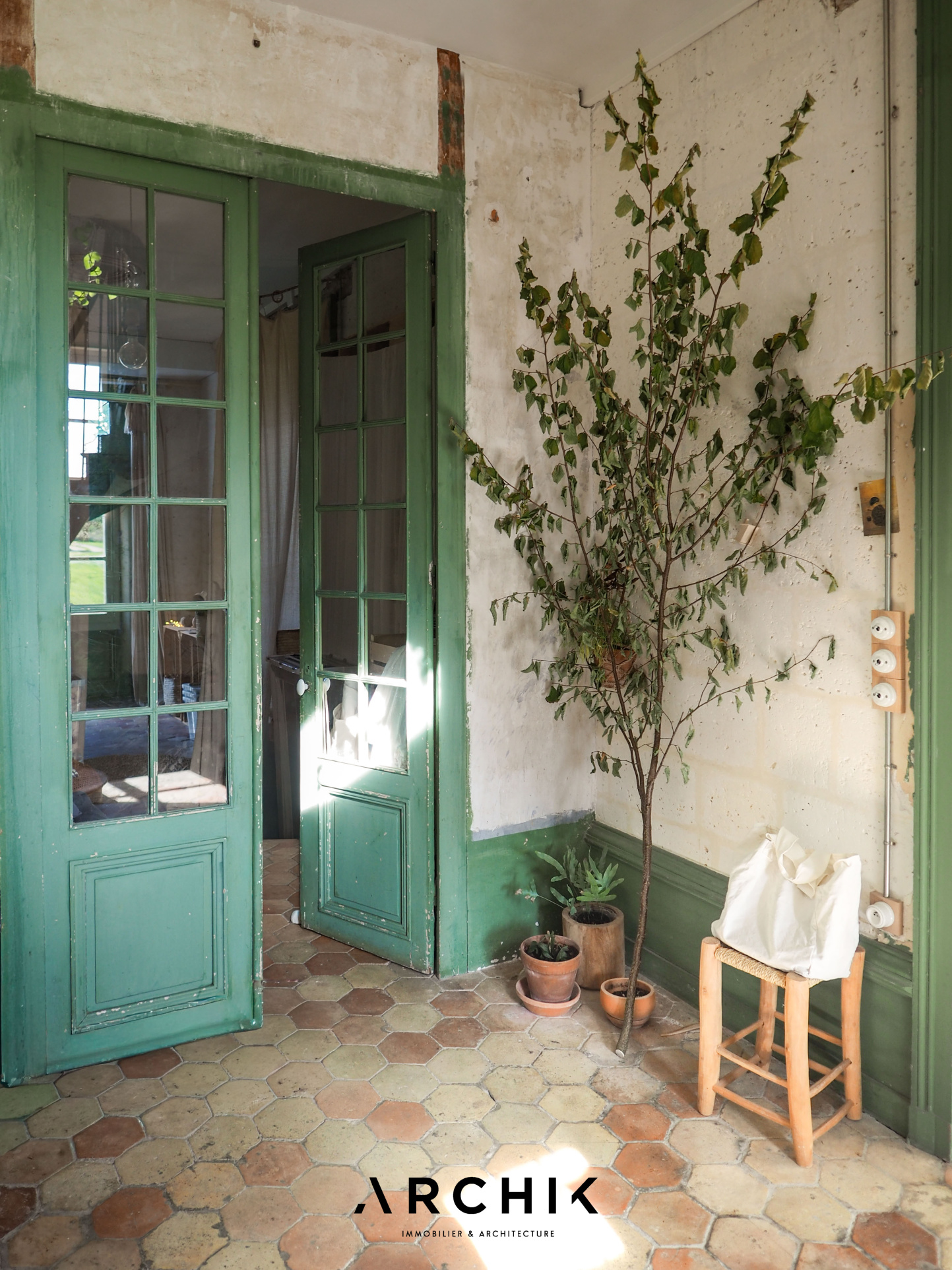
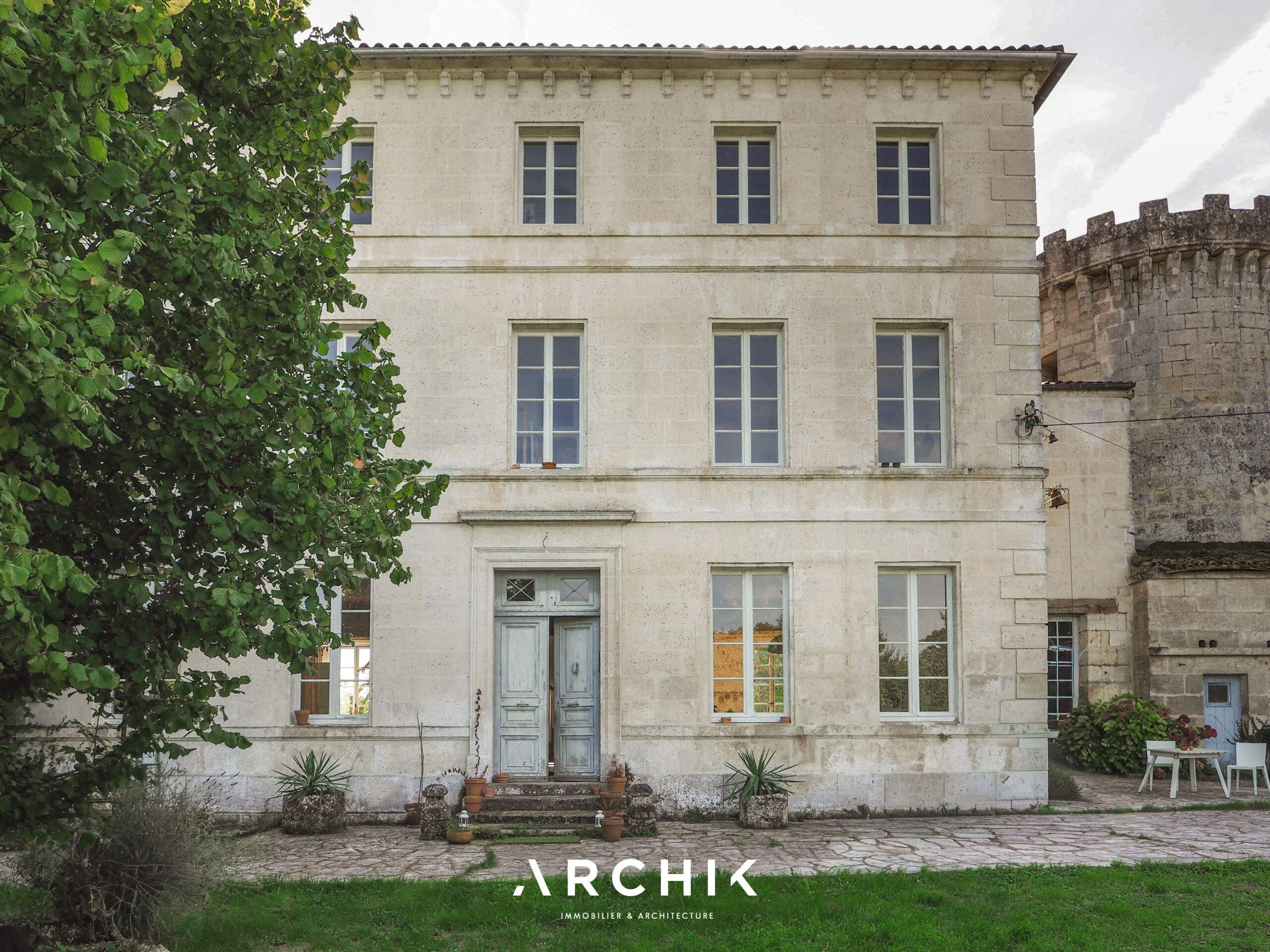
It is impossible to describe everything, as the place is so rich in inspiration and potential. The possibilities are endless for bringing these old buildings steeped in history to life, transforming them, and enhancing them.
ARCHIK's teams of architects are at your disposal to assist you in transforming this unique property and adapting it to your desires and uses.


