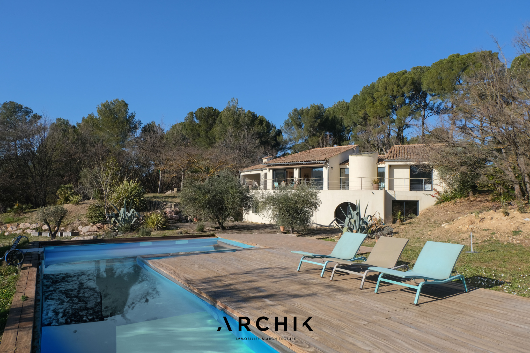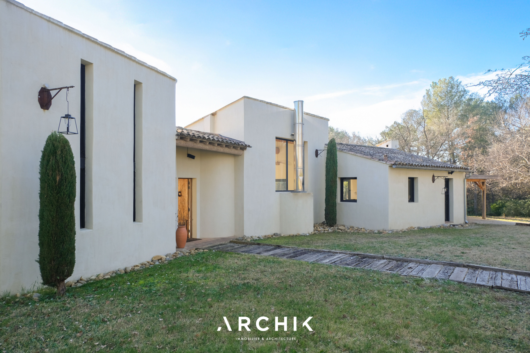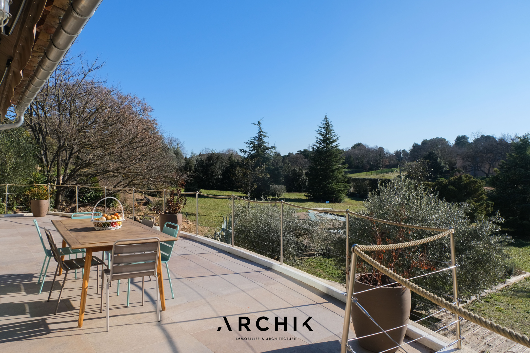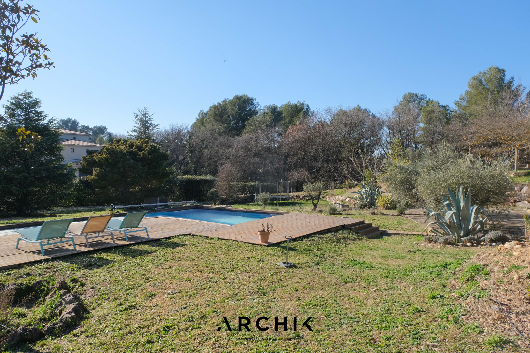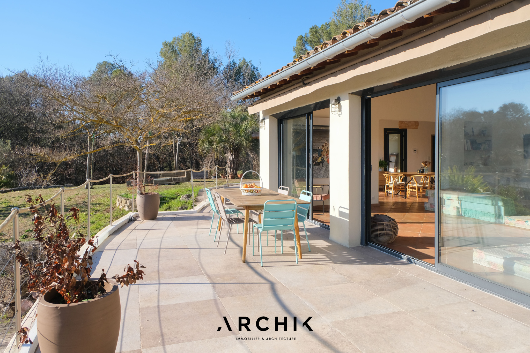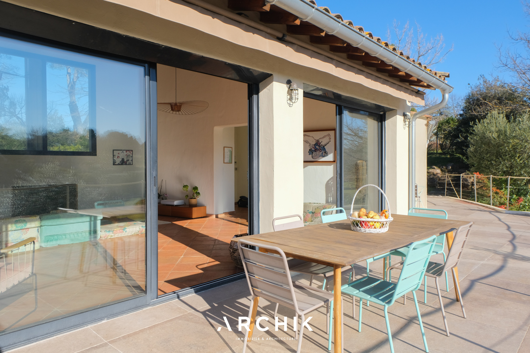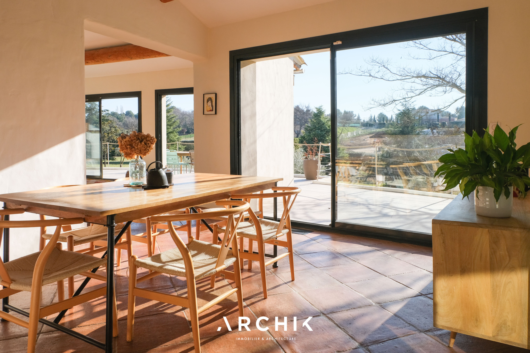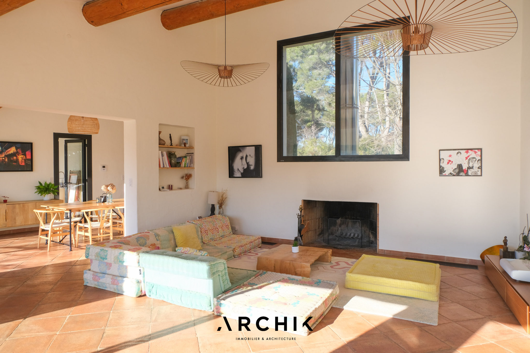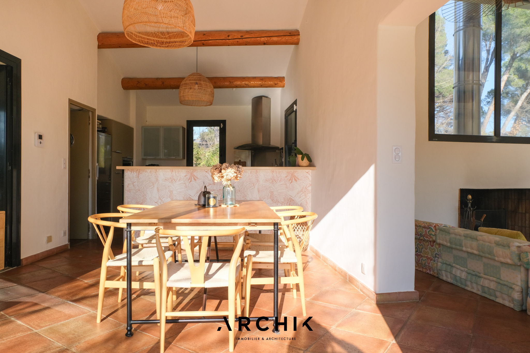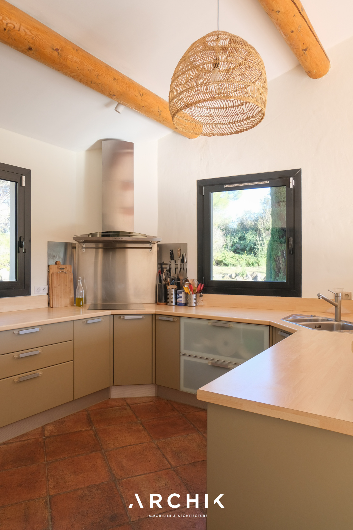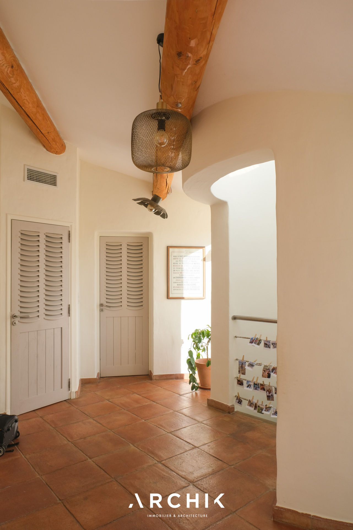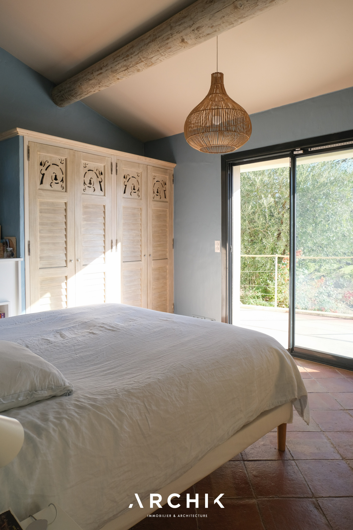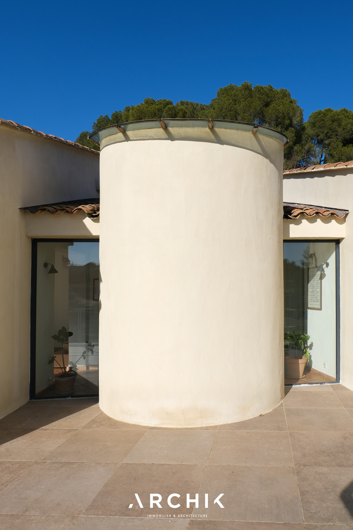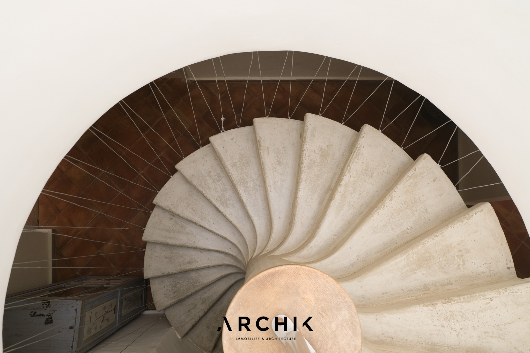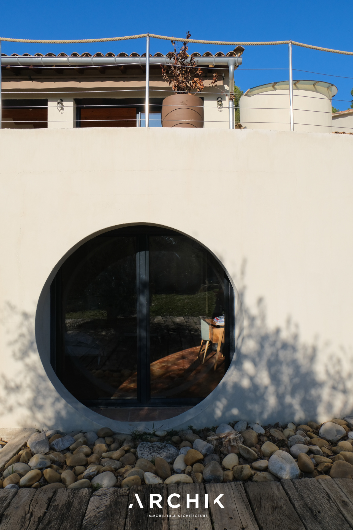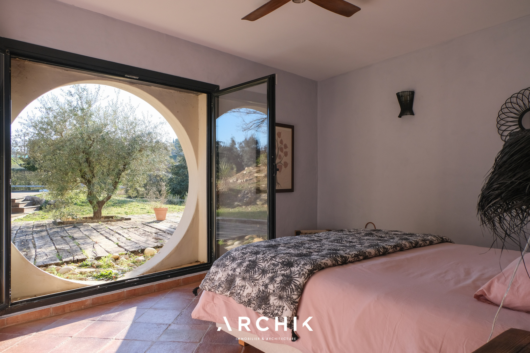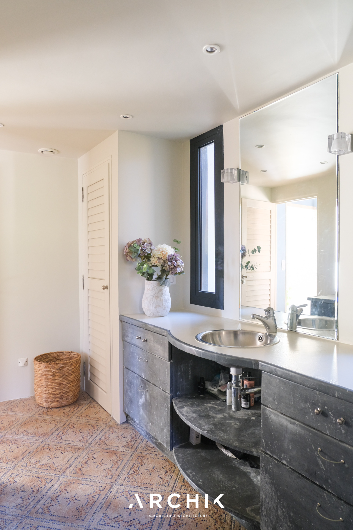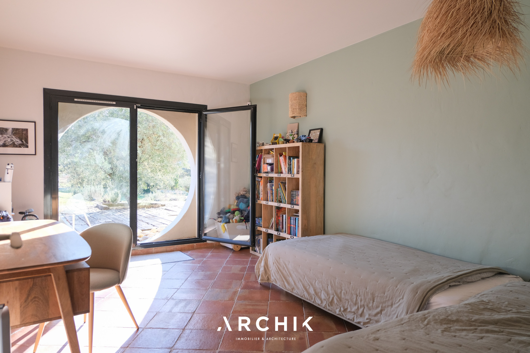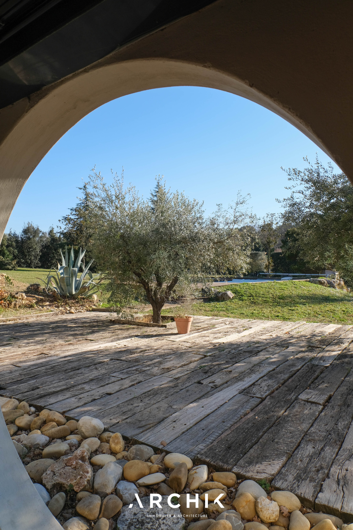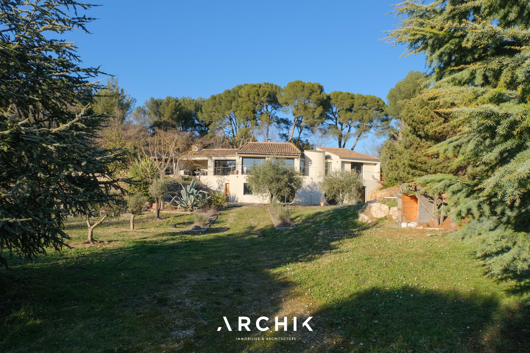
TERRE D’AZUR
AIX-EN-PROVENCE
Sold
| Type of property | House |
| Area | 220 m2 |
| Room(s) | 5 |
| Exterior | Terrasse, jardin |
| Current | Contemporary |
| Condition | To live in |
| Reference | OP1654 |
Its lush garden
Its volumes turned towards the exterior
Its omnipresent southern light
CONTACT US

Built in 2000, the house was designed for a modern and family lifestyle. Its bold architecture plays on a subtle balance between circular openings and the straight lines of its immense bay windows creating a permanent connection with the garden and the green horizon. Inside, the generous double-height volumes mix terracotta-style Auvergne stone tiles, immaculate walls, wooden beams and a central fireplace in a bright and warm atmosphere. The central and graphic entrance leads to the large open-plan living room. XXL living room with its large fireplace and panoramic views of the surrounding countryside, kitchen in sea green tones and dining room under a beautiful height make up this place of sharing and real space to live in the open air thanks to its openings on the terrace and the summer kitchen. On the opposite side, the master bedroom in blue-gray tones benefits from a generous bathroom and access to the terrace. A large laundry room completes this level. An aerial staircase in raw concrete leads to the lower level. There, three bedrooms with generous volumes and connected to the garden share a bathroom with shower and bathtub. An additional space of 40 m2 with its shower room that can be used as a guest room, TV lounge, office or gym, completes this level. The green garden planted with cacti, lavender, olive trees and fruit trees is revealed as you wander around. Swimming pool, pétanque ground, and a series of Mediterranean species give it a holiday feel. A carport with electrical outlet, numerous outdoor parking spaces, storage and a cellar complete the services of this house.
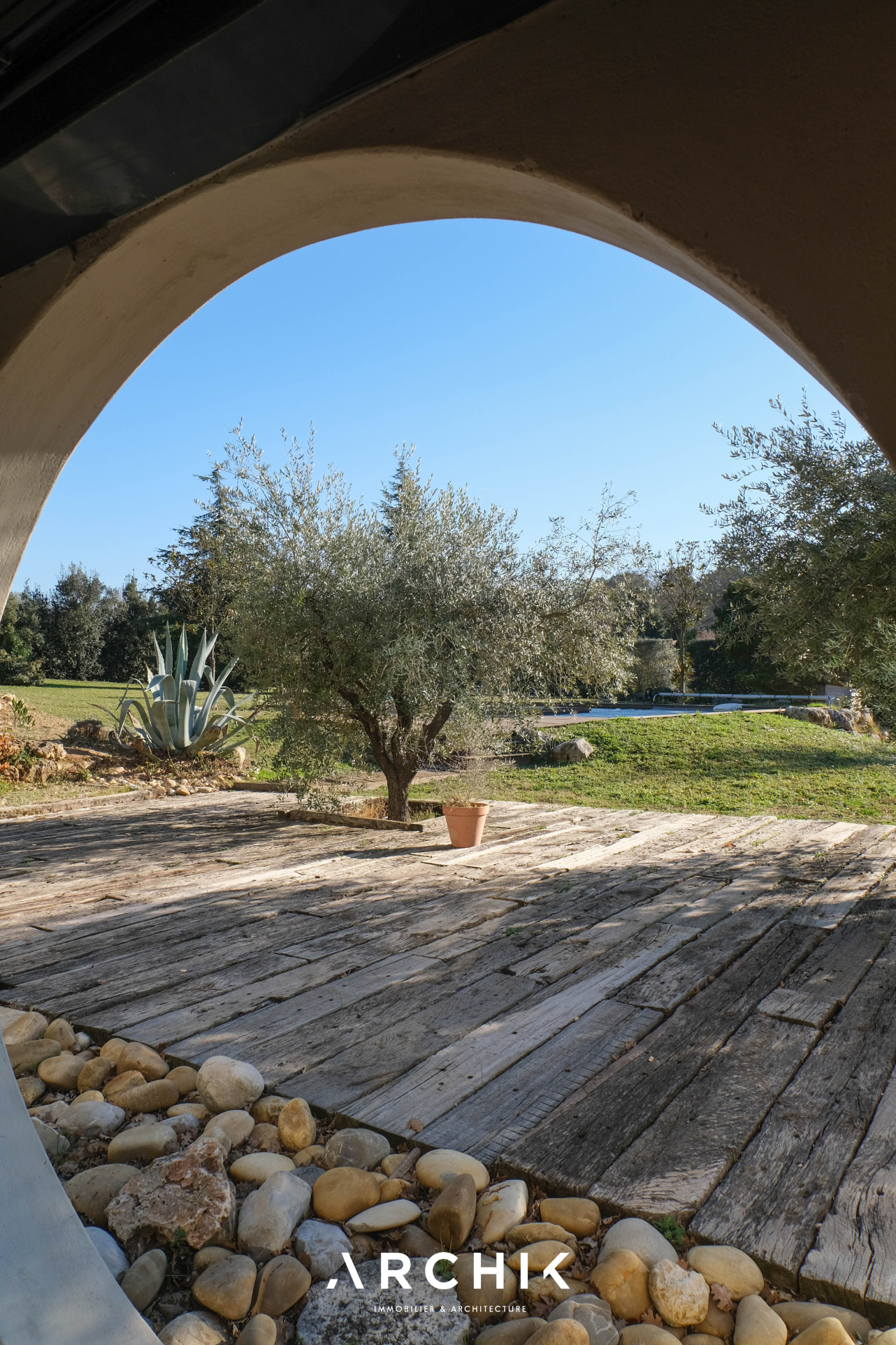
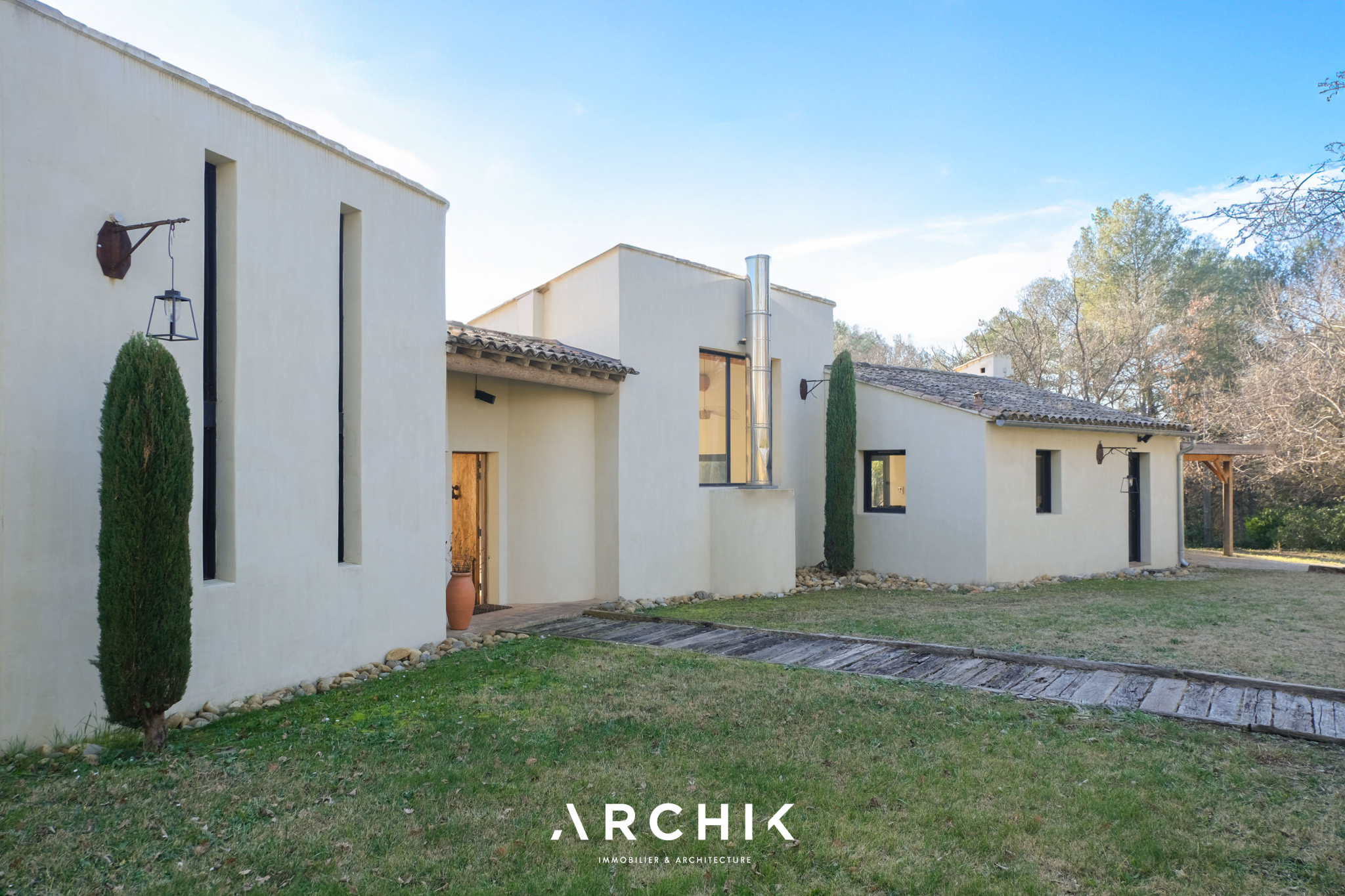
An invitation to the pleasures of the South.



