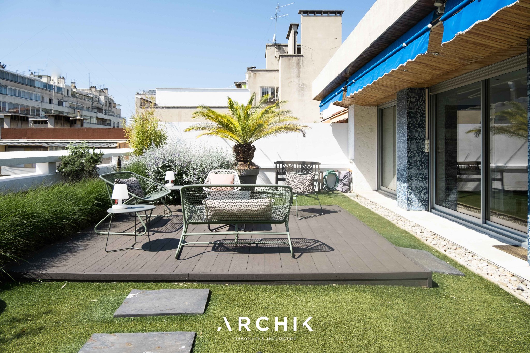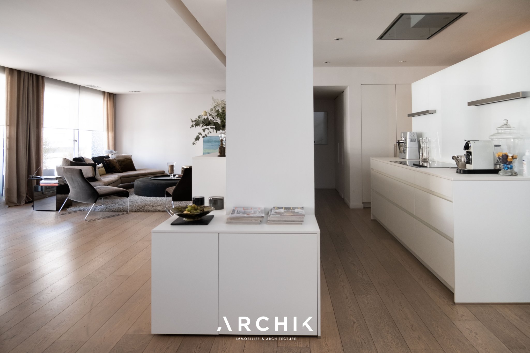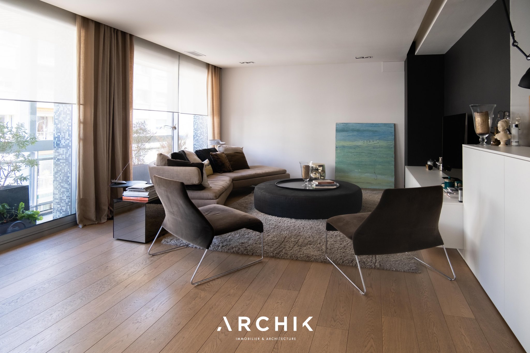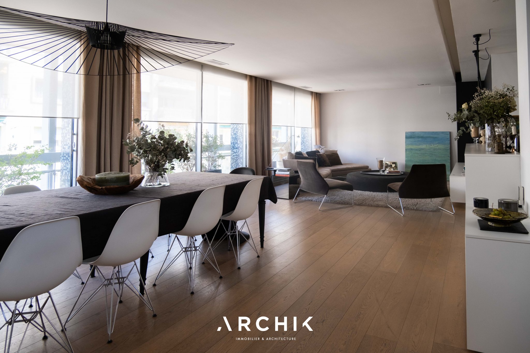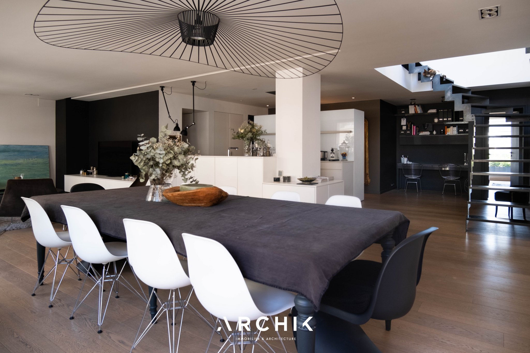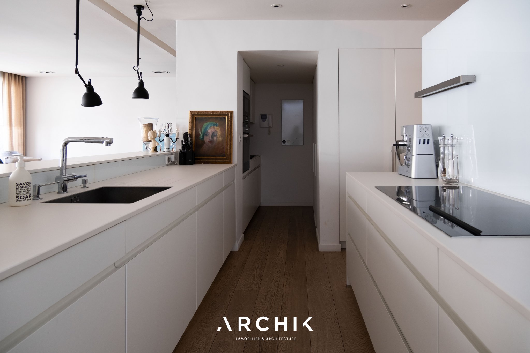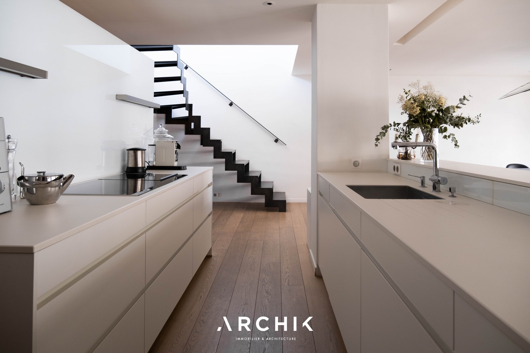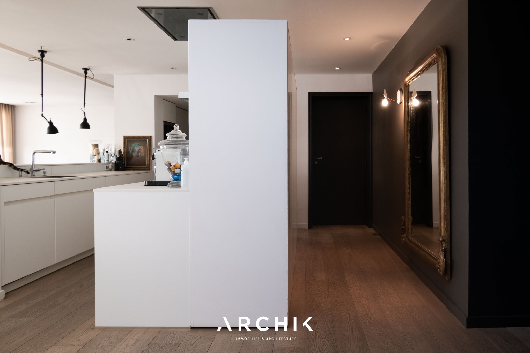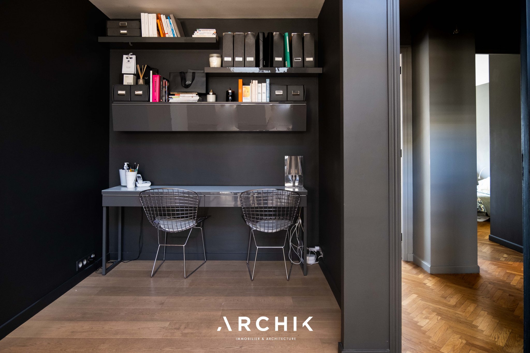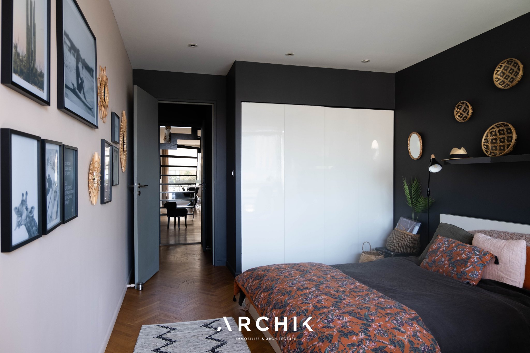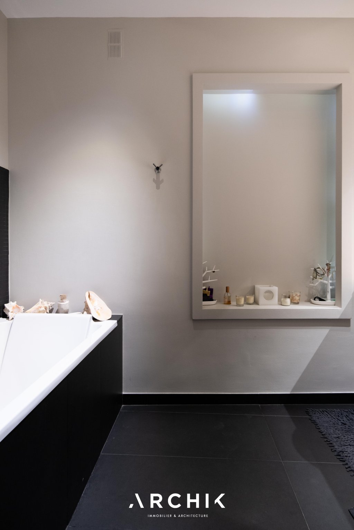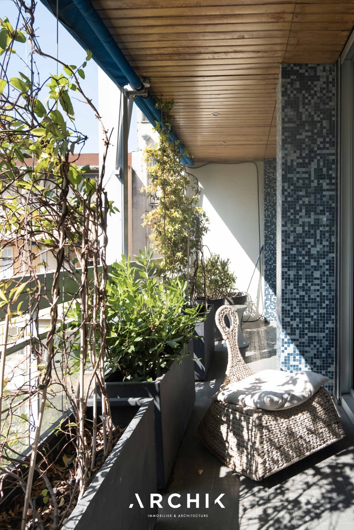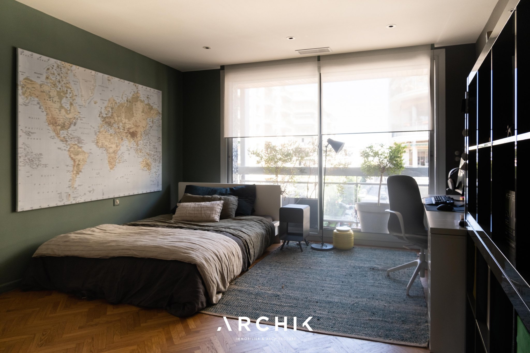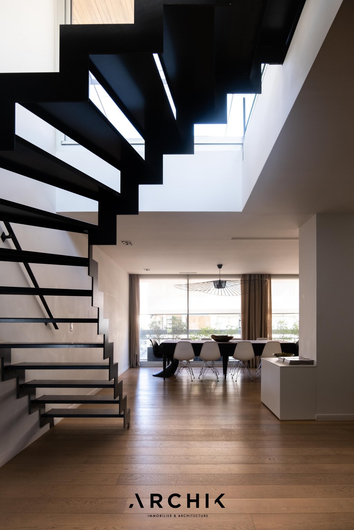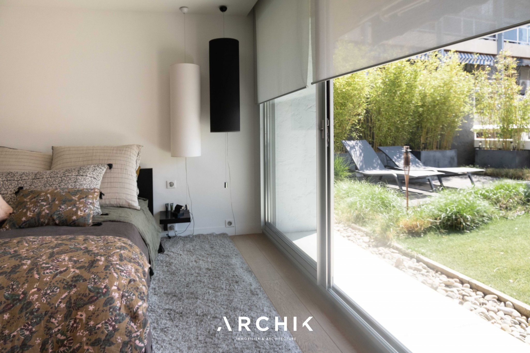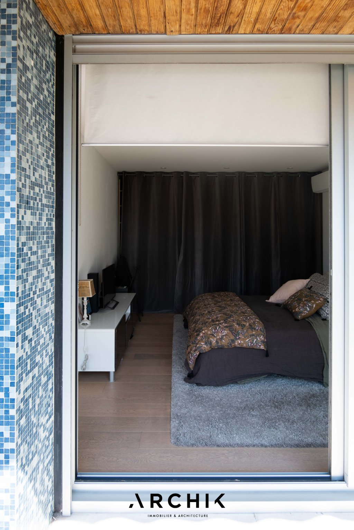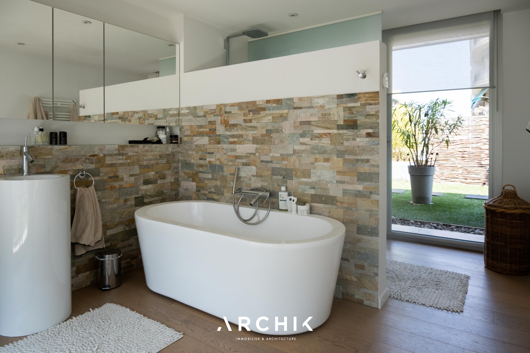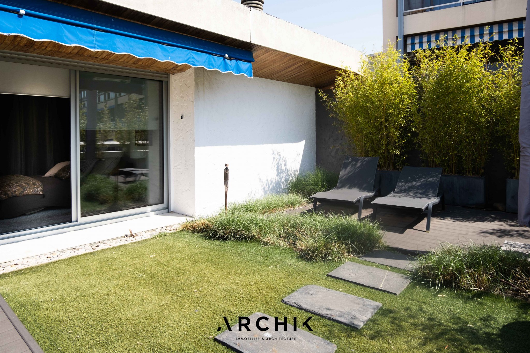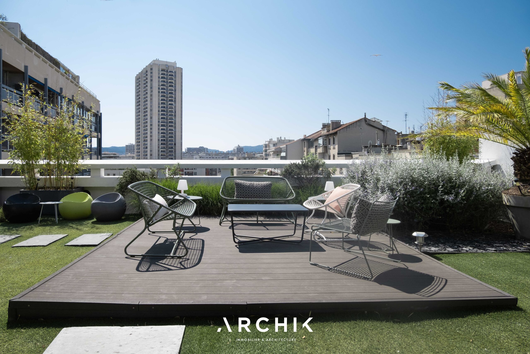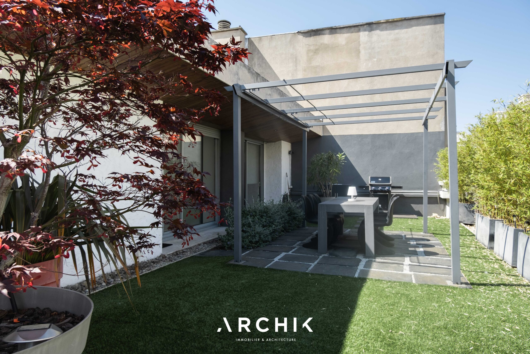
TAM DAO
MARSEILLE 8TH | Carré d’Or
Sold
| Type of property | Flat |
| Area | 180 m2 |
| Room(s) | 4 |
| Exterior | Terrasse, balcon |
| Current | Modern |
| Condition | To collect |
| Reference | OP934 |
Its large terraces with gardens
Its design and top-of-the-range services
The modernist architectural details of the building
CONTACT US

Finely refurbished in 2013, this elegant crossing penthouse reveals a large open living space with contemporary and minimalist lines. Dressed in a warm solid oak parquet floor, the day and night spaces overlap with fluidity and harmony between the two glazed facades, bordered by green balconies.
The white Leight kitchen, with its ceramic worktop, also has an architectural function: it creates the entrance and separates the living / dining area. Its pure lines camouflage kitchen equipment such as the double fridge, ovens, or even the Teppanyaki. In its continuity, made-to-measure furniture houses clever storage and draws the gaze towards the living room. A back kitchen and a laundry room add comfort to the whole. As for the night area, it unfolds in complete discretion after an airlock. Here, three bedrooms each have a terrace and share a bathroom and a shower room. An office space, soberly nested, completes this level.
Linked by a sculptural metal staircase with graphic lines, the upper level delivers a spectacular and bright space thanks to the play of transparency of its glass railings and its glazed facades full height, open on both sides on the terraces. On one side, a south-facing terrace with the appearance of a garden bordered by grasses has the characteristic features of the building such as its concrete and wood roof edges and its blue mosaics. On the other, a summer kitchen, a slate terrace with pergola and potted trees suggest the many convivial moments. The master bedroom and a large bathroom complete this level. A cellar and a double garage complete this property. For a family of aesthetics in search of elegance, beautiful volumes and southern exterior spaces.
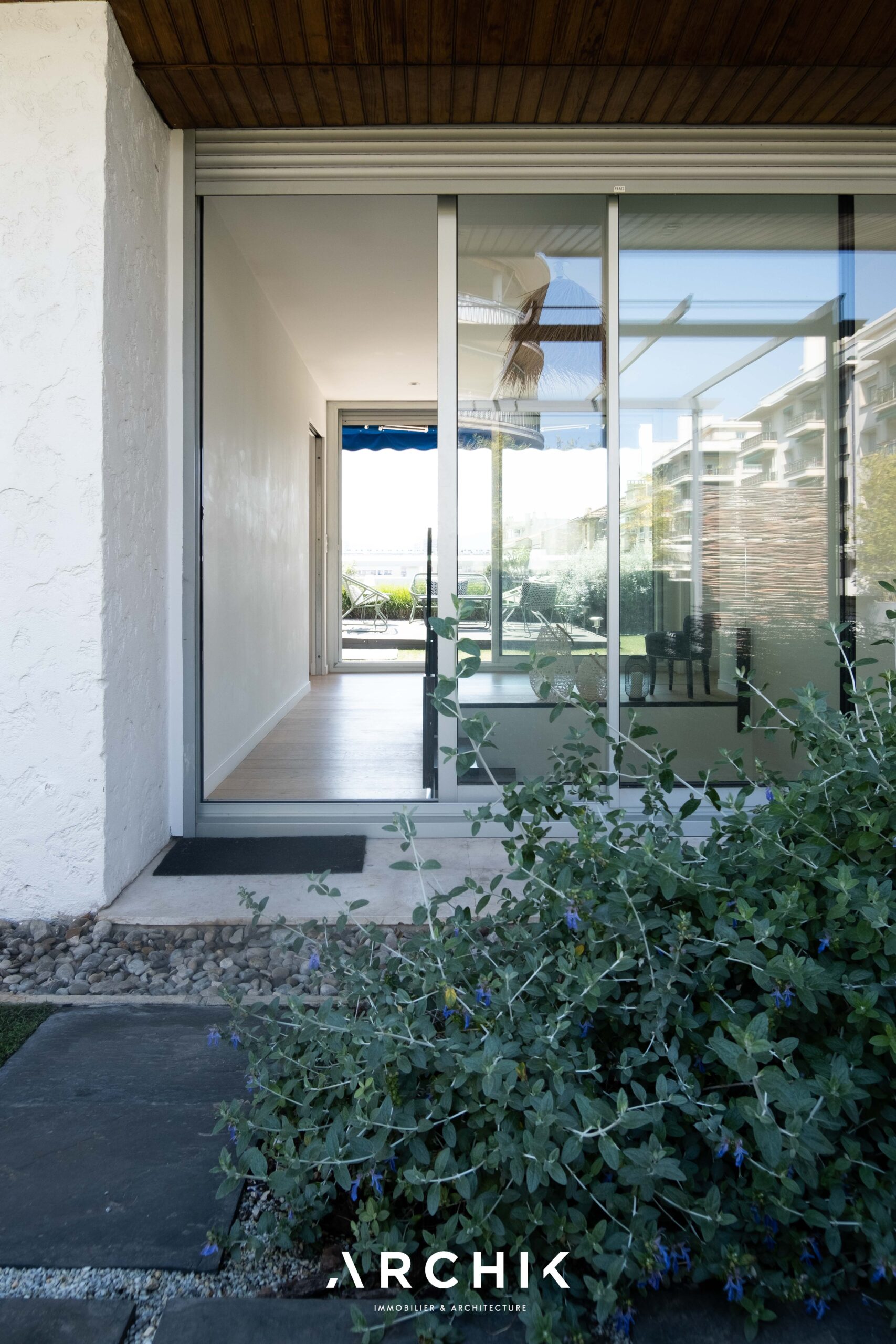
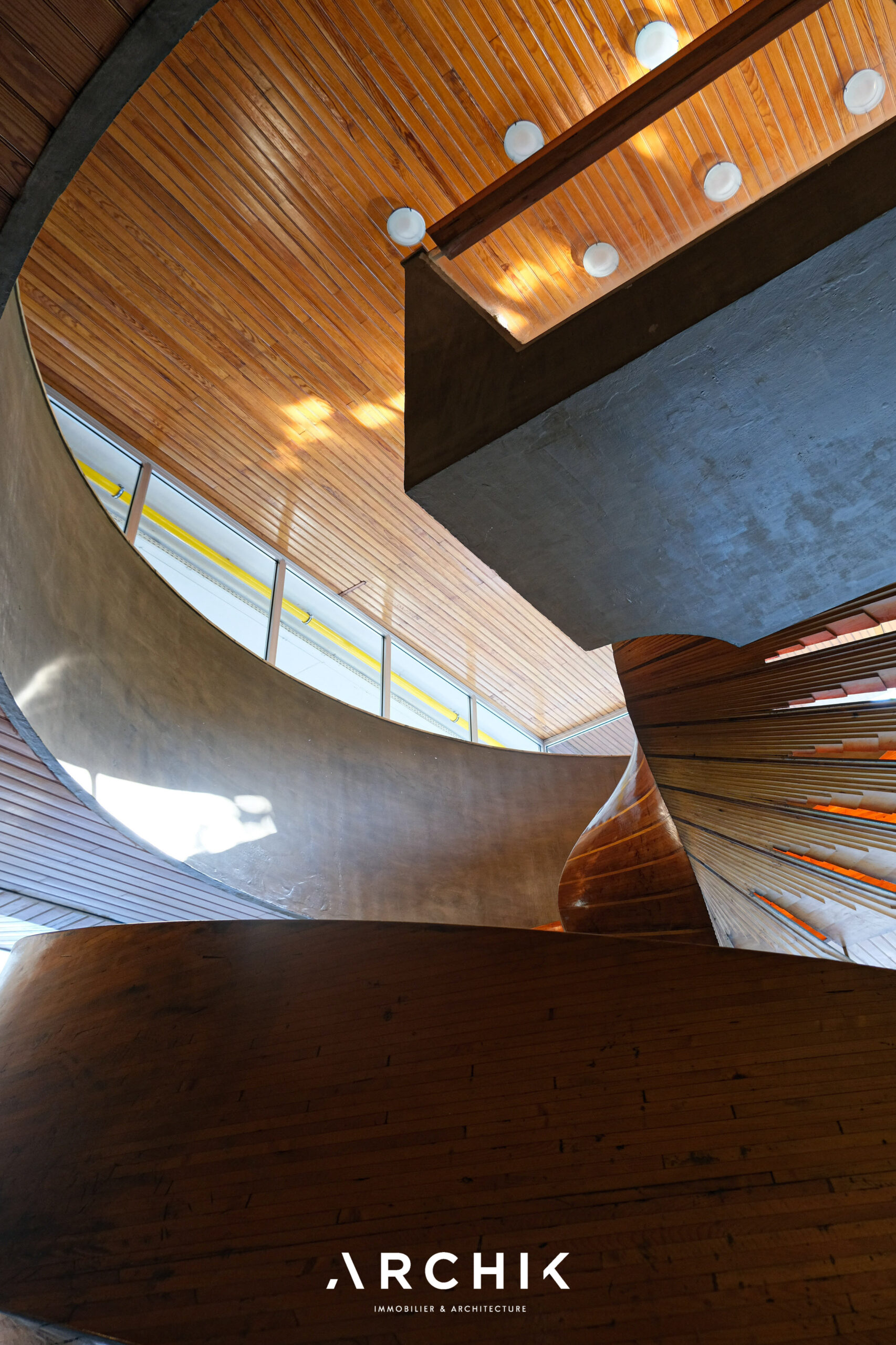
Built in 1965 by the architects André Chrysocheris and Bernard Laville, the luxury residence Le Goya has a modern architectural style. Located on Avenue du Prado, in the heart of the Carré d'Or, the building rises to 38 metres, offering its occupants a superb panorama of the city of Marseille. Its iconic 1960s architecture, composed of three wings arranged at right angles, is characterised by its large lines and geometric shapes. The building, clad in large bay windows, offers its 112 flats beautiful open-air terraces. At the entrance, the glass doors of the building's lobby highlight the heart of the building and arouse the curiosity of passers-by. The architectural prowess of this building lies above all in the common areas where one discovers its sublime spiral staircase. Designed by the architect Jean Piantanida, it is a true masterpiece of carpentry, with references to kinetic art. The staircase, made of glued laminated northern fir, is massive, strange and disproportionate. Its suspended steps and bewitching curves unfold like a whirling flight. Today, this magical staircase still questions the world of architecture about the technicality of its construction and its perfect balance.

Born in 1915 in Constantinople, André Chrysochéris is a DPLG architect with strong Mediterranean influences. He graduated from the École régionale d'architecture de Marseille and the École nationale supérieure des Beaux-Arts de Paris in 1942. He began his career alongside brilliant figures of the Marseilles architectural scene such as Jean Allar, with whom he built the former Cantini hospital. Among his outstanding works are the Marseilles ferry terminal and the aircraft hangar in Marignane, built in the 1950s. He then devoted his career to the construction of individual and collective housing programmes such as the Collet de Comtes housing estate in Marseille, the Cap Liouquet housing estate in La Ciotat and of course the Goya. At his side, Bernard Laville, born in 1928, is a Marseille architect who graduated from the Marseille Regional School of Architecture in the 1950s. During his career, he had the opportunity to work for the agencies of Renée Egger and Claude Gros. As the son of an important developer-builder from Marseille, Georges Laville, he also participated in the realisation of important projects such as the residence "Les jardins de Thalassa" located near the Corniche Kennedy.
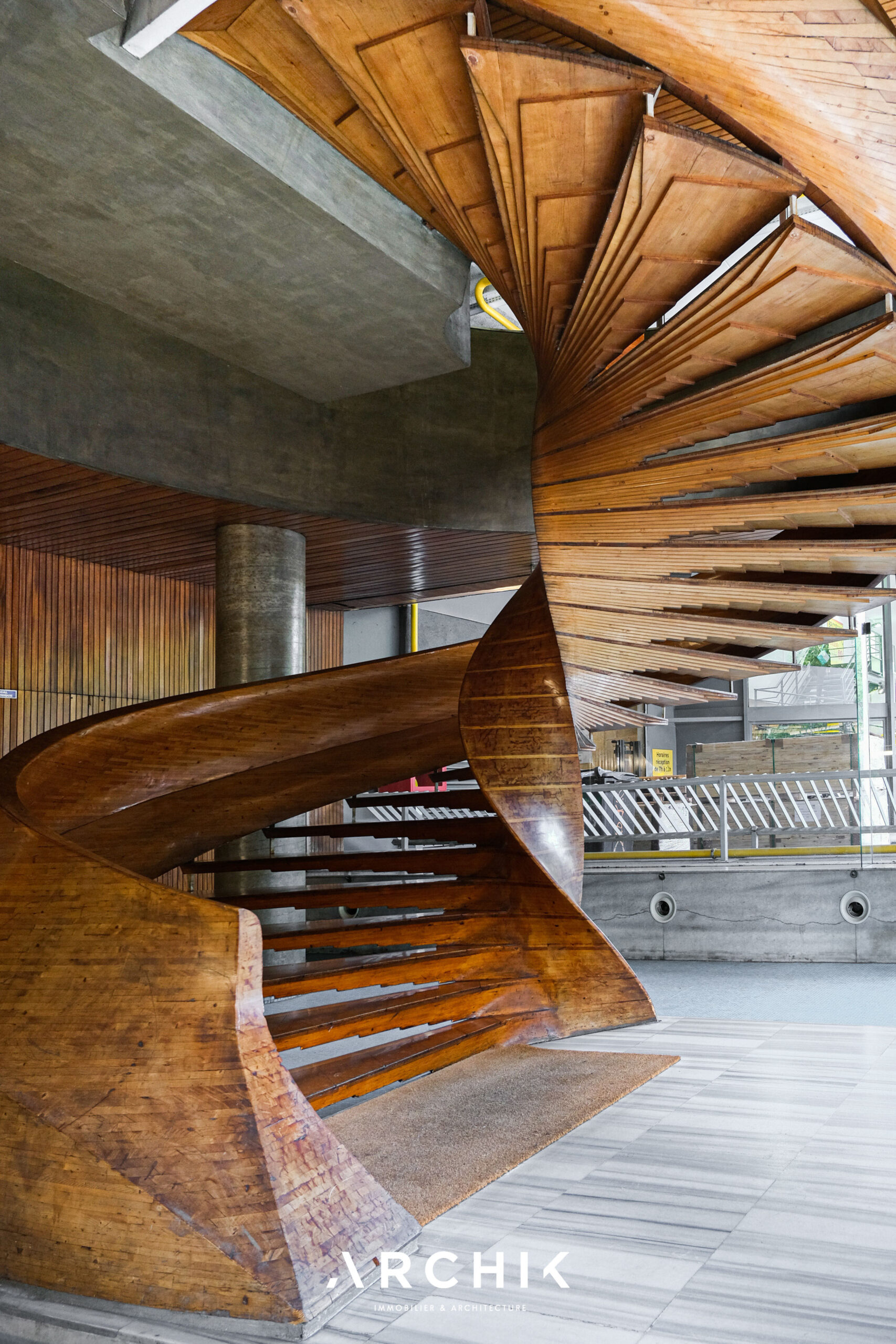
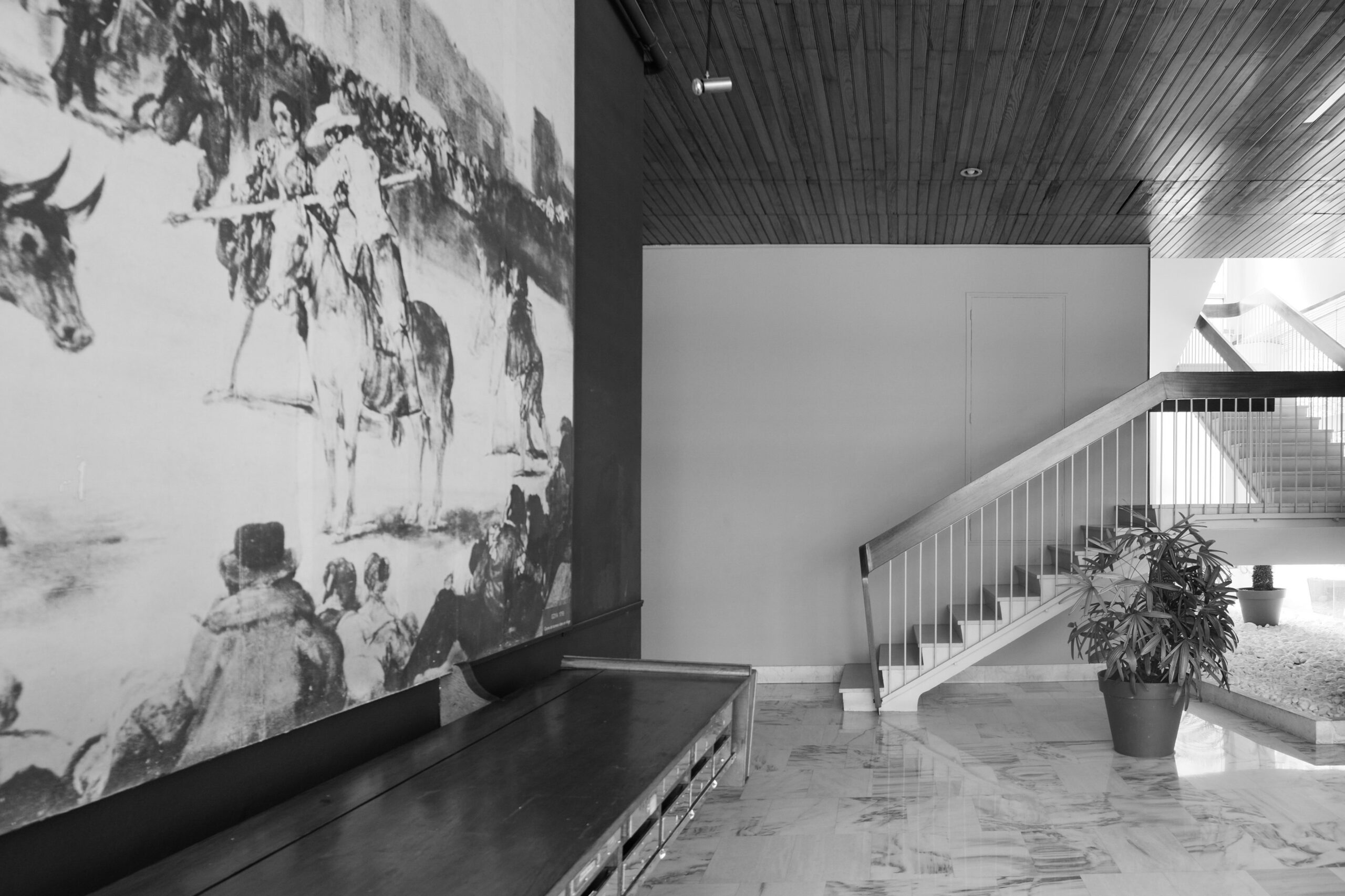
Modernist lines and a masterpiece carpentry staircase: a mystery of balance and design that seems to swirl in an illusion of kinetic art. Modernist lines and a masterpiece carpentry staircase: a mystery of balance and design that seems to swirl in an illusion of kinetic art.


