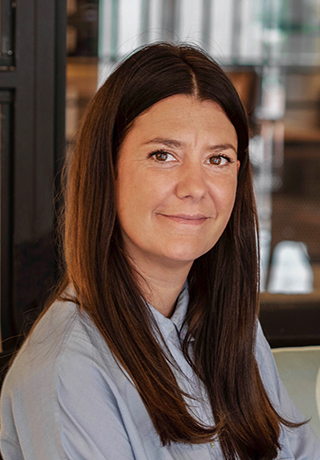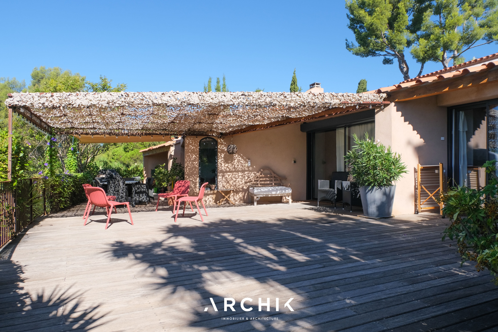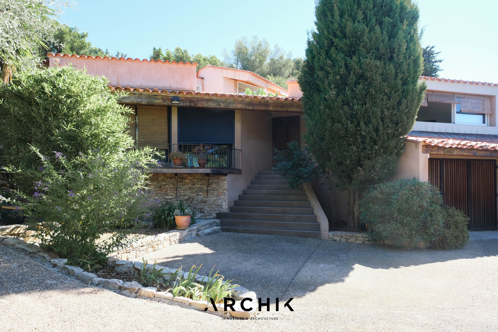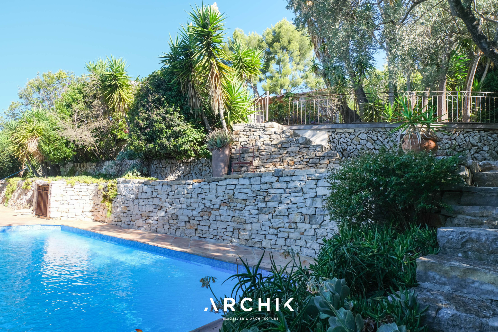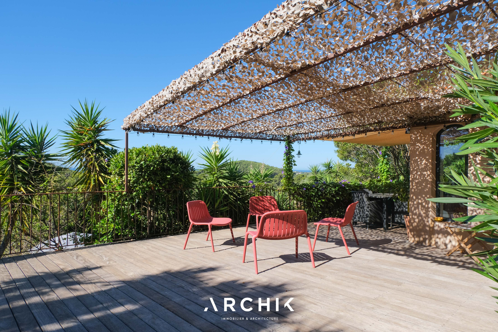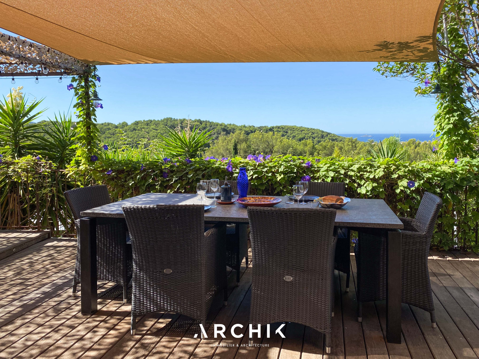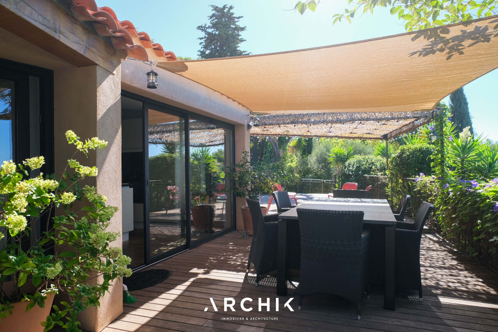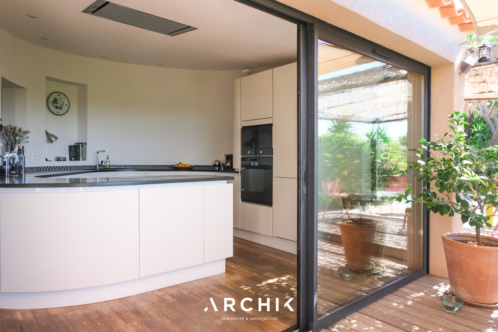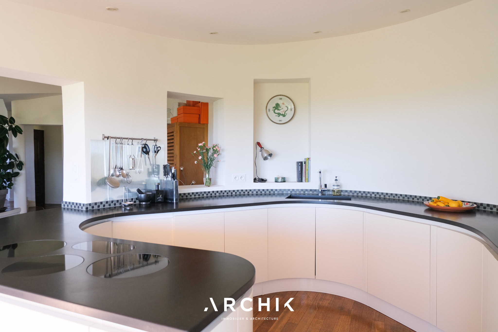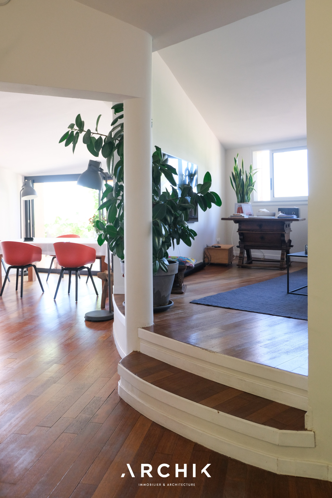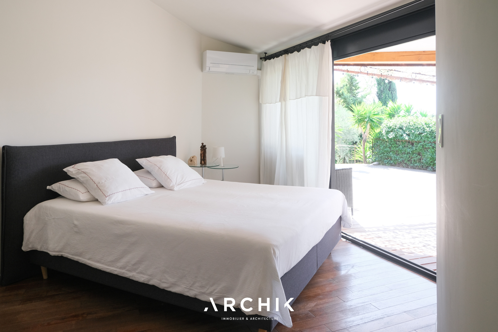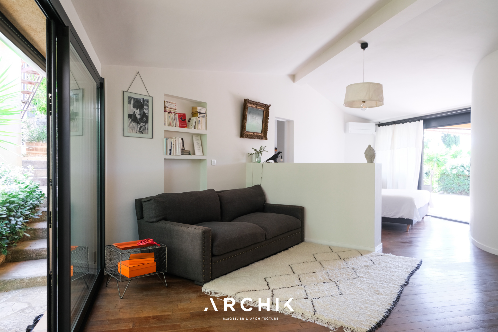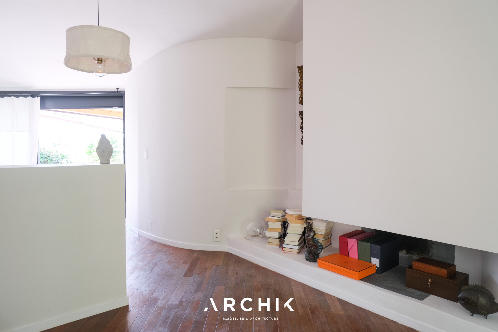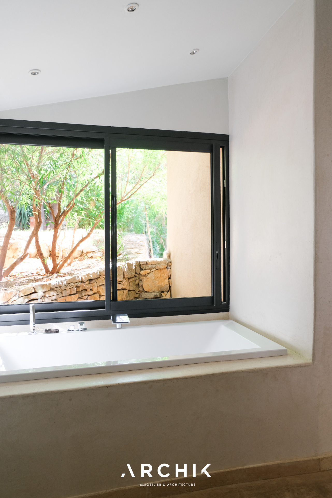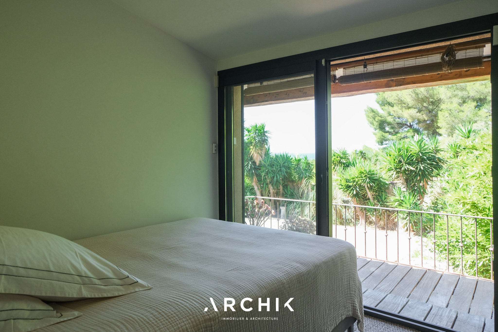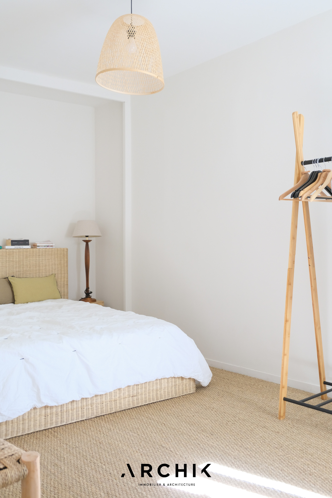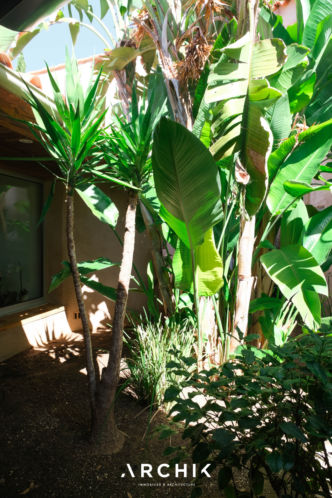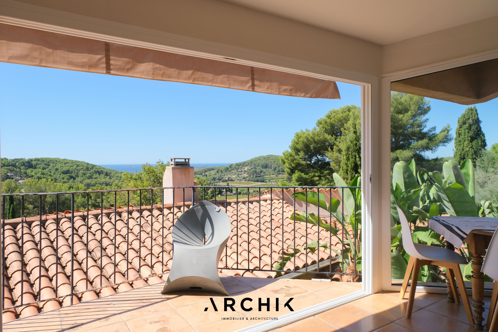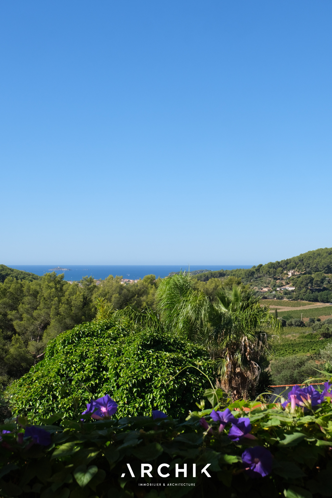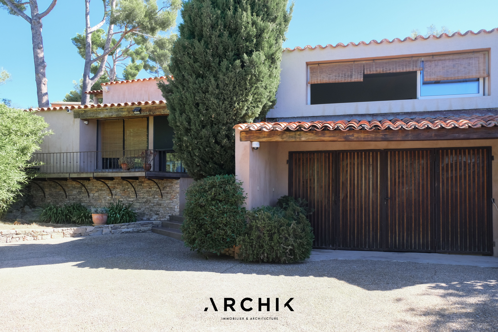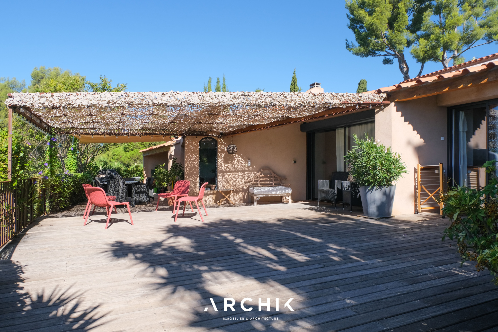
SOLSTICE
CÔTE VAROISE | Ollioules
Sold
| Type of property | House |
| Area | 237 m2 |
| Room(s) | 5 |
| Exterior | Terrasse, jardin |
| Current | Post-modern |
| Condition | To live in |
| Reference | OP1762 |
The dialogue between architecture and nature
The breathtaking view between the sea and the hills
The Mediterranean light that slips into every space
CONTACT US

Designed in 1981 by the famous architect and thinker Maurice Sauzet, the originator of Natural Architecture, this unique property perfectly embodies one of the architect's major concepts, advocating the marriage between interior and exterior, thus allowing Man to forge links with his environment. Here, every frame, every perspective, every light is an invitation to contemplate nature.
Initially designed as a single living unit, the house now consists of two distinct and complementary spaces, offering privacy to guests.
The 152 m2 main house is organised around a central patio and a light-filled living room. Here, curves and clean lines create a unique atmosphere from the moment you enter. The living room, dining room and open-plan kitchen flow seamlessly into one another, extended by a large south-facing terrace. The boundary between inside and outside disappears, enhancing the landscape.
The elegant Gaggenau kitchen, with its Zimbabwe granite worktop and rounded lines, also faces outwards. It is a key room that promotes conviviality and contemplation. On the same level, a spacious master suite with a fireplace, dressing room and waxed concrete bathroom is ideally located between the patio and the terrace. The glass-enclosed patio, a true counter-space, allows the outside to delicately take over the inside. Finally, three additional bedrooms with shower rooms complete this first dwelling.
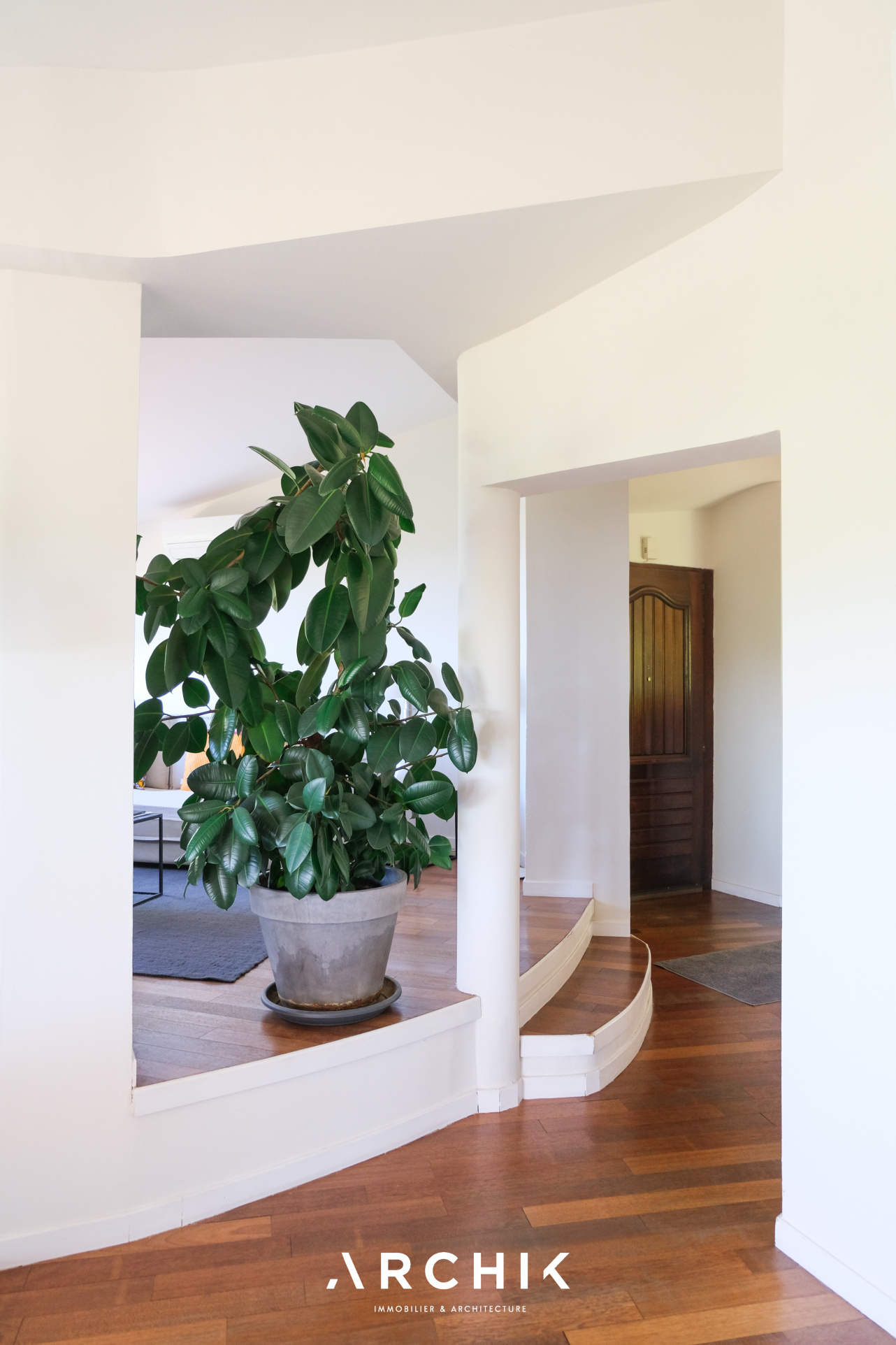
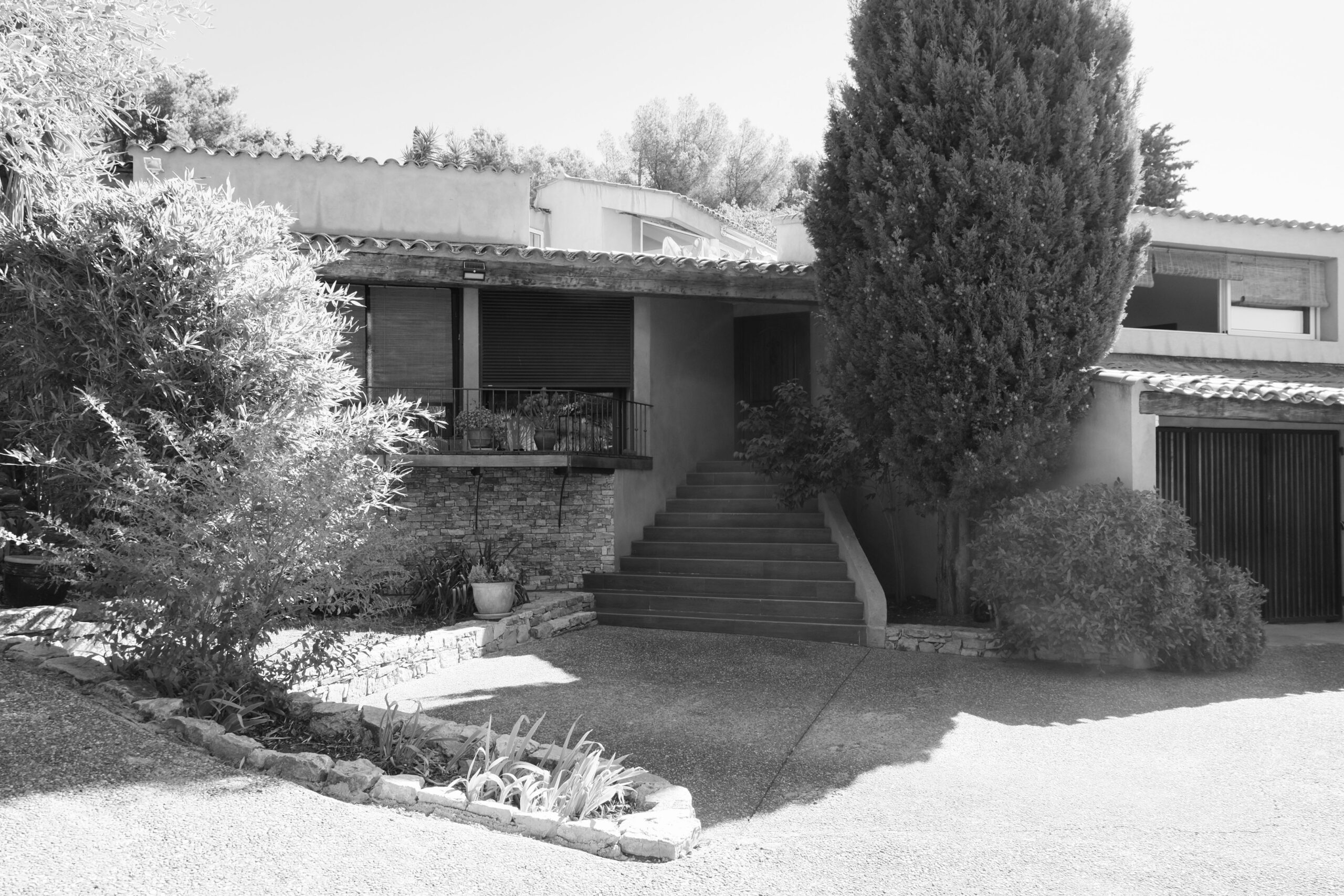
'I wanted to focus on the relationship between man and space, particularly with the notion of a journey' Maurice Sauzet


