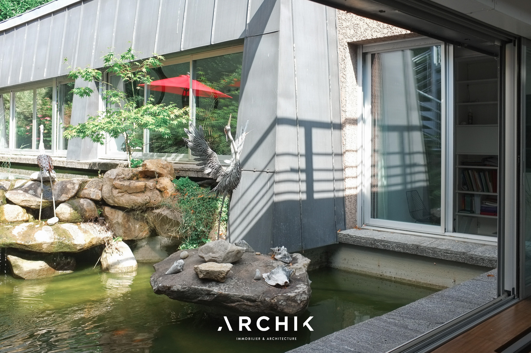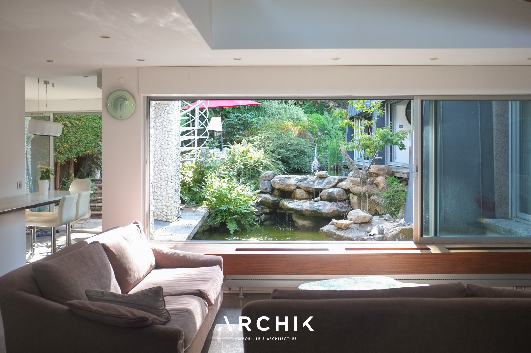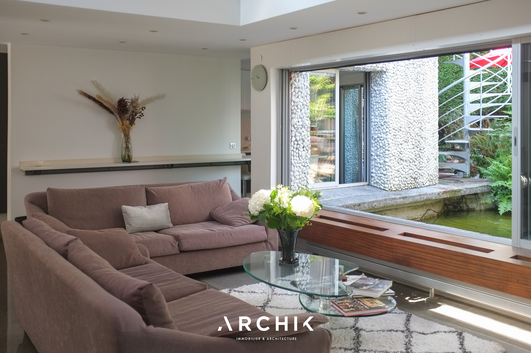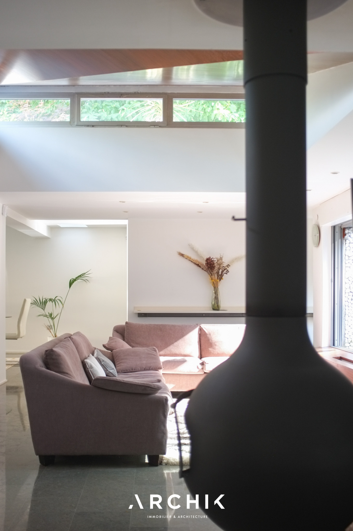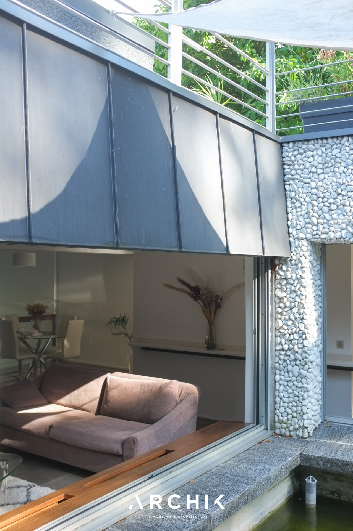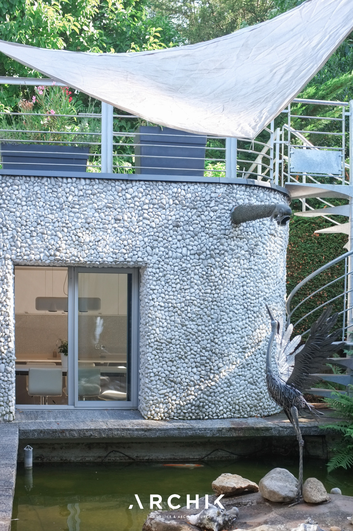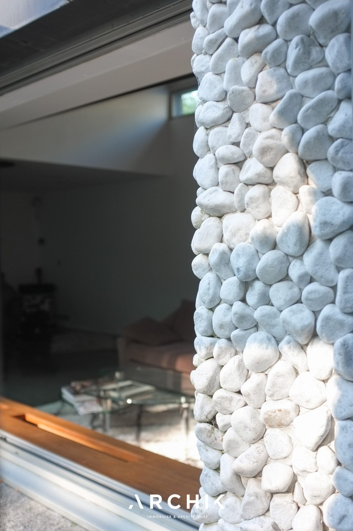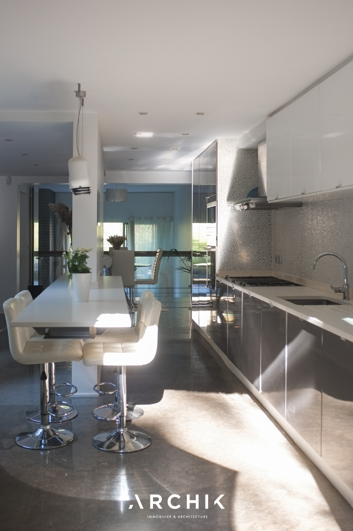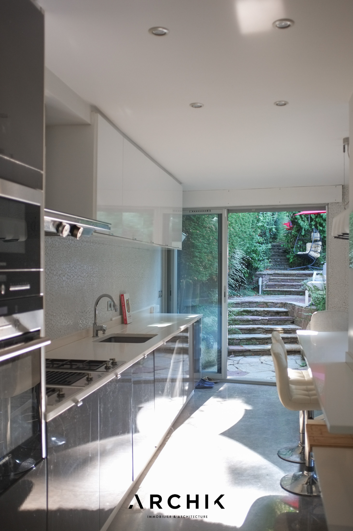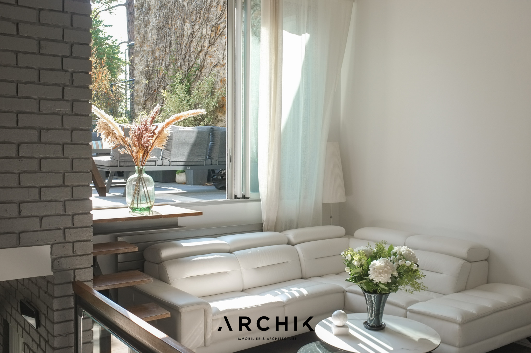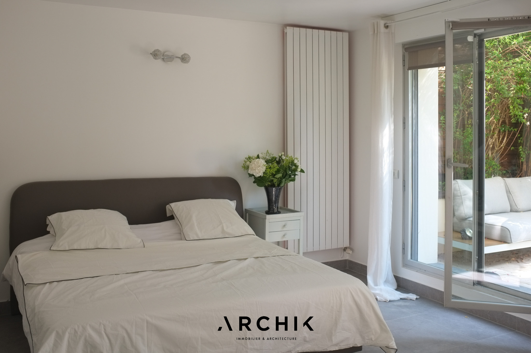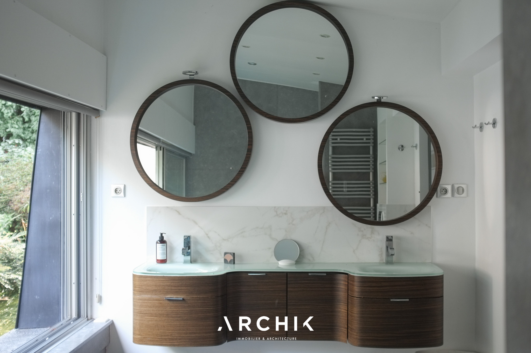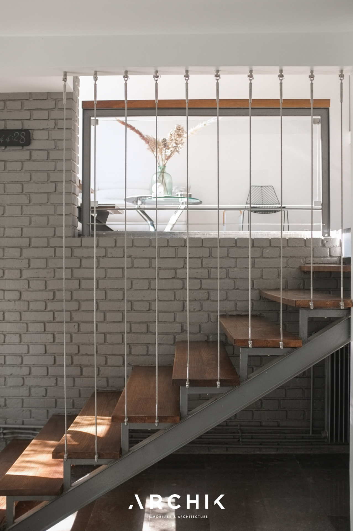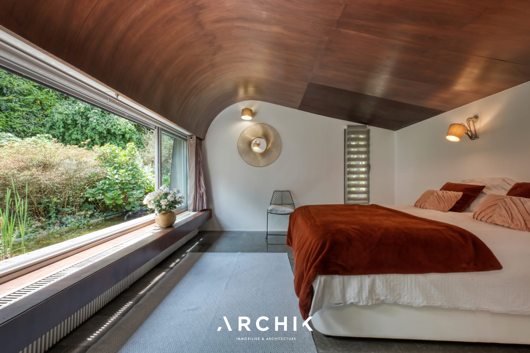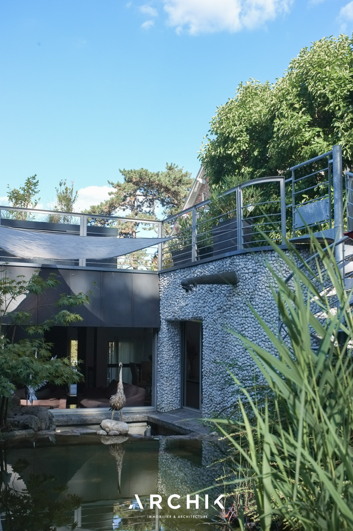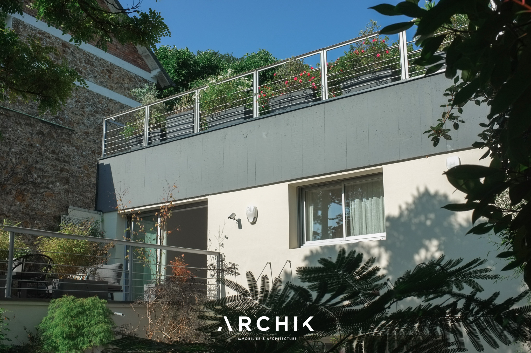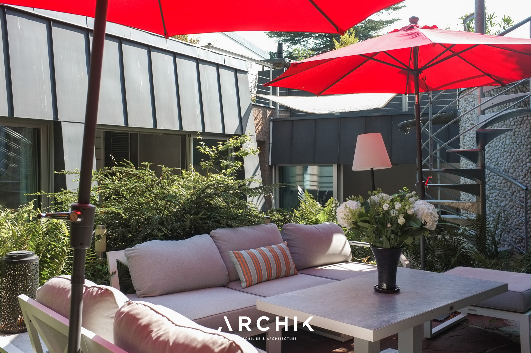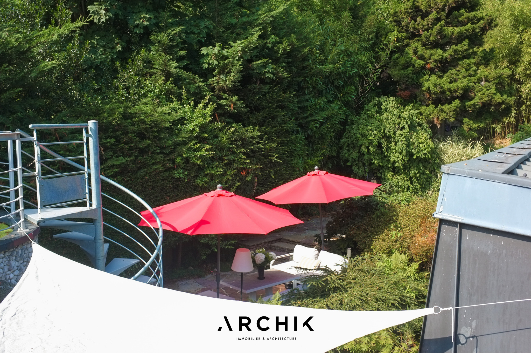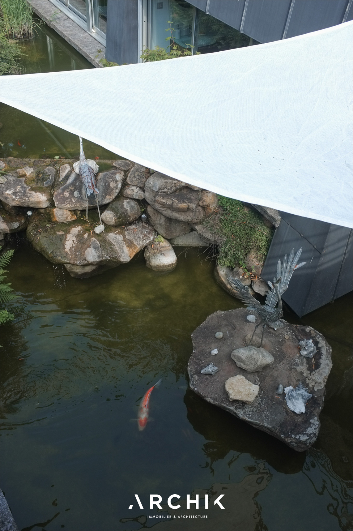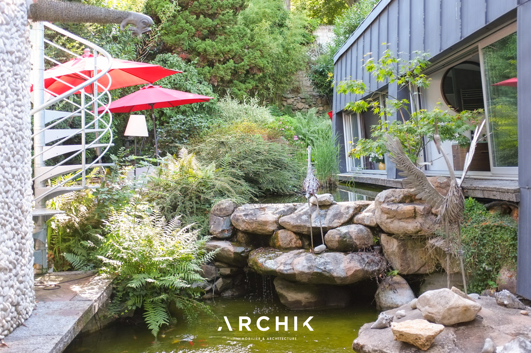
SHINTO
PARIS SURROUNDINGS | Meudon
2 950 000 €
| Type of property | House |
| Area | 236 m2 |
| Room(s) | 4 |
| Exterior | Terrasse, jardin |
| Current | Post-modern |
| Condition | To live in |
| Reference | AP402 |
Its vibrant expression of the principle of serenity
Its natural aquatic music
Its remarkable architecture
CONTACT US

The house is built in an L-shape around a water-themed garden, adorned with Japanese-inspired elements that allow the occupants to enjoy a close relationship with a miniature natural world: a pond, rocks, a waterfall, shrubs, a wall of white pebbles, and sculptures.
This living refuge is spread over three half-levels and reveals spaces, views, patios, and volumes of exceptional character. The 1970s gave rise to all kinds of creative daring: interior and exterior alignment of brick or bush-hammered concrete walls, recessed patios with windows overlooking the pond and garden. Each staircase and each dark wood vaulted ceiling with organic lines was designed by the architect's attentive eye.
After a few steps, the first half-level leads to a living area and a private terrace on the east side bathed in morning light, then a sleeping area with two bedrooms, each with its own bathroom. Upstairs, the L-shape of the architecture around the Japanese pond is repeated. The bay windows become living pictures of the intimate natural surroundings. The volume of the living room, with its 4-meter-high ceilings and 80 m2 of floor space, gives a feeling of space and breathability, with light-filled views of the aquatic and exotic surroundings. The white Corian kitchen blends in perfectly, respecting the Zen spirit of the place. All the rooms are adorned with Cascais sandstone for perfect unity of space. The visual diagonals, tirelessly illuminated by light from the east or west, bring a great deal of warmth to this revisited brutalist architecture. The geometric windows overlook the leafy patio with its Japanese pond, bringing light and nature into the home, typical of this period and Wright's architecture. The L-shaped floor plan continues with a master suite with an Italian marble bathroom, still focused on nature, like a temple of intimacy where the soul can expand, dream, and listen to the water in the fountain pool.
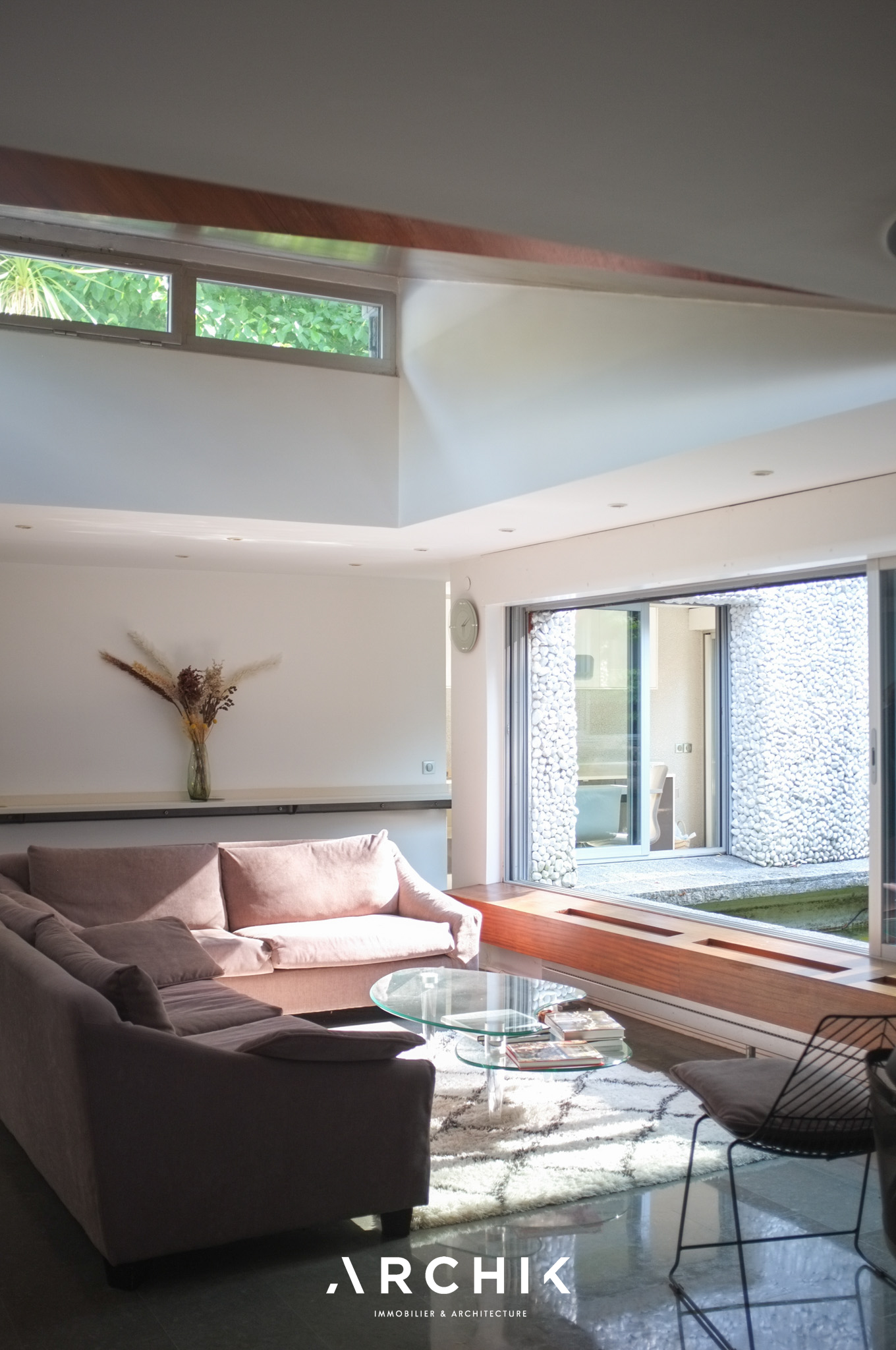
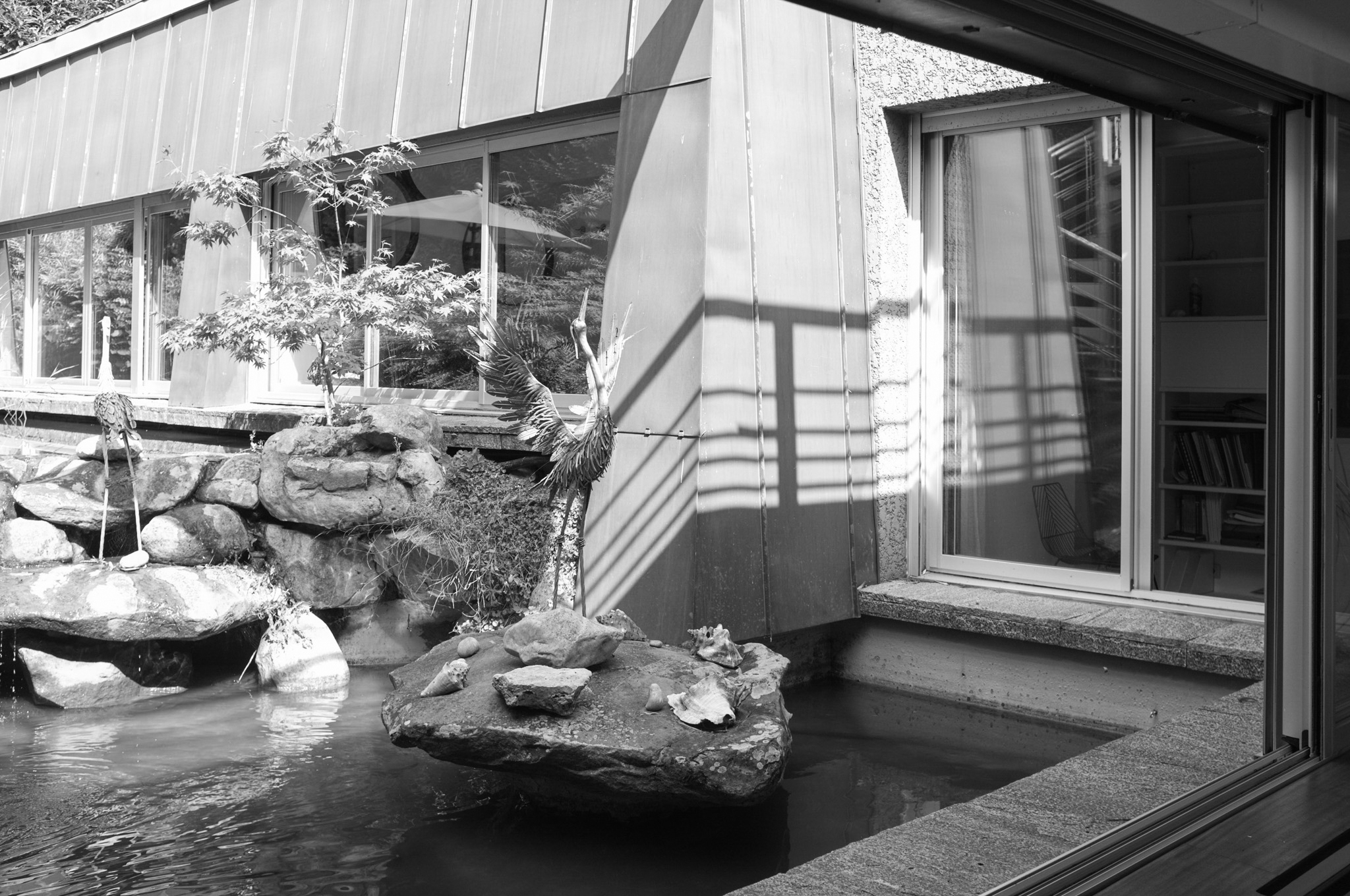
Building to house, organizing to function--architecture is first and foremost a tool at the service of modern society.


