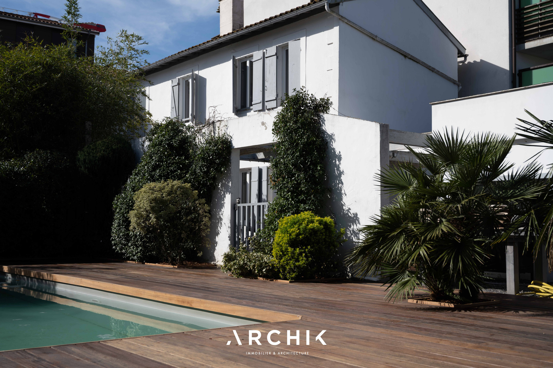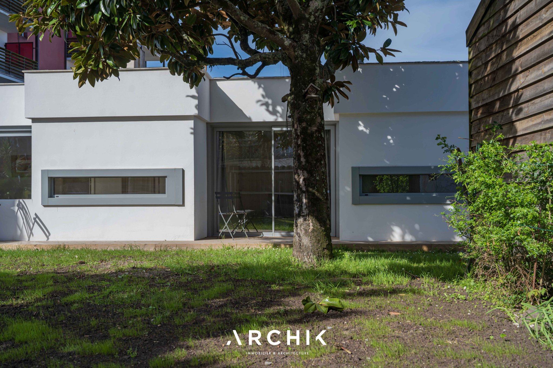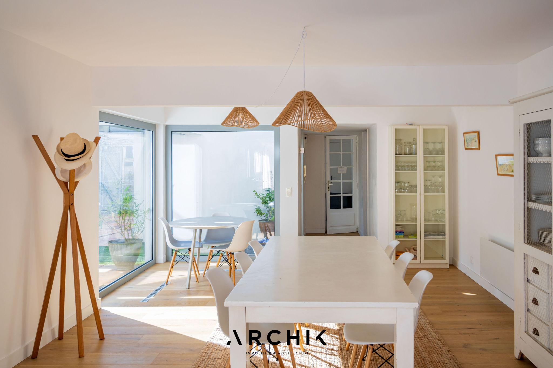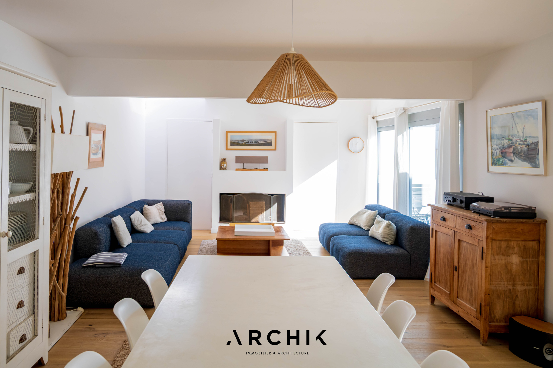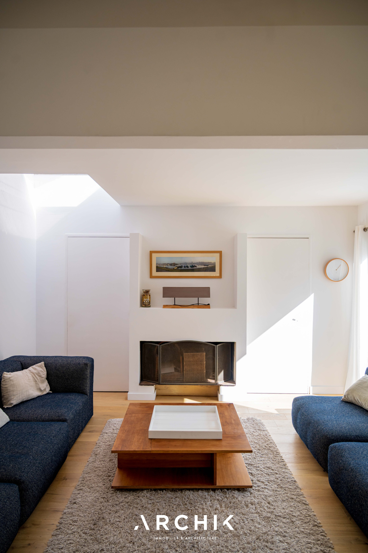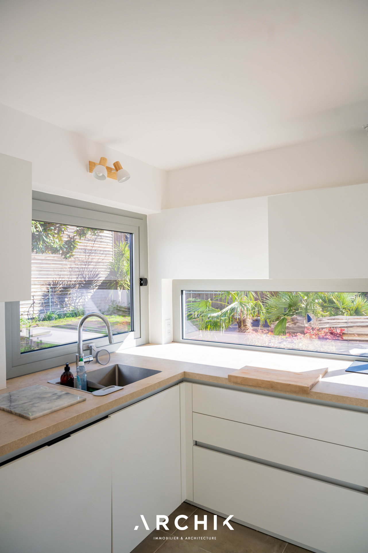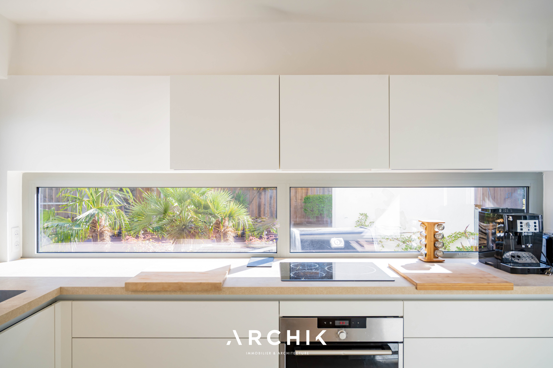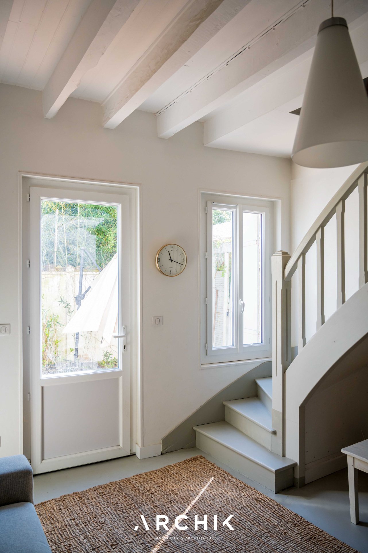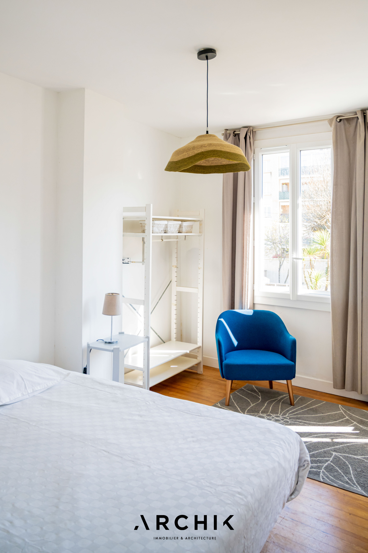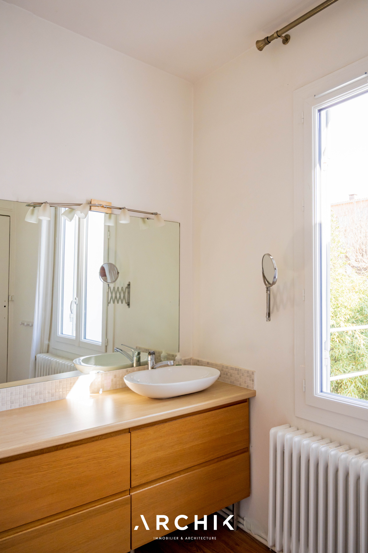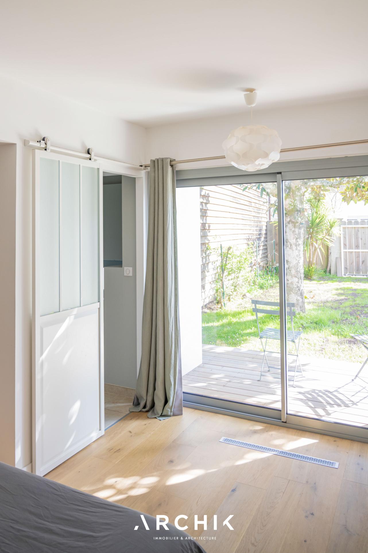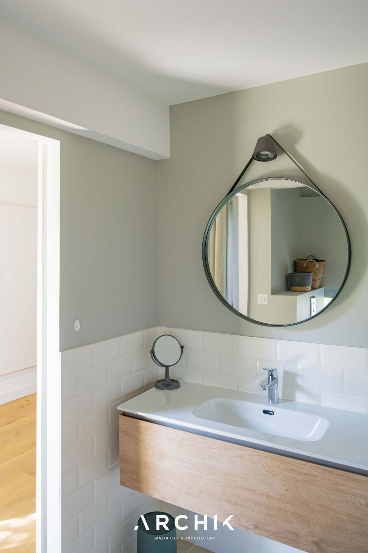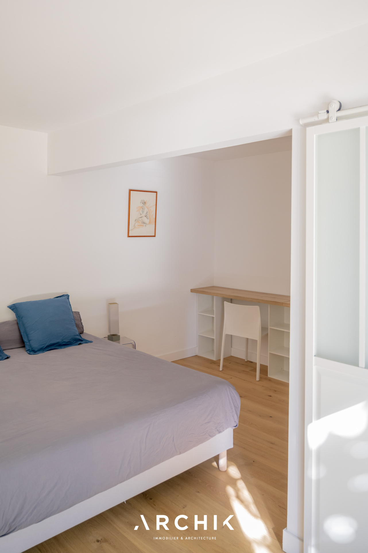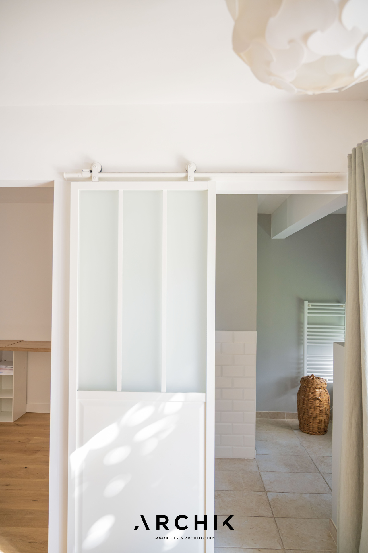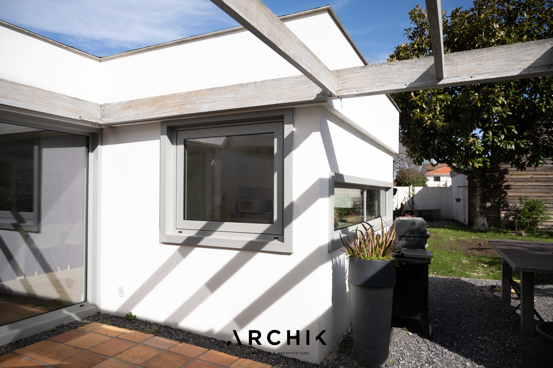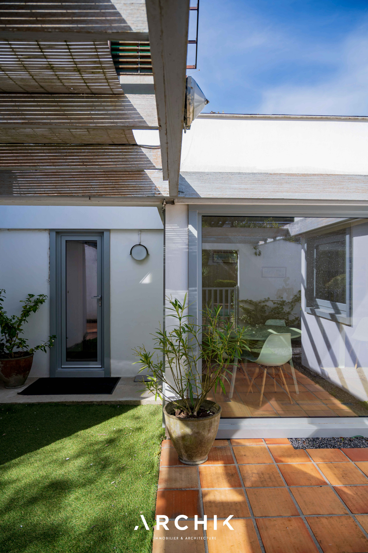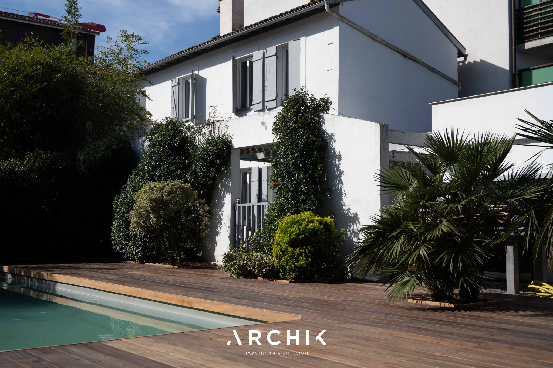
SAVOYE
BASSIN D'ARCACHON
Sold
| Type of property | House |
| Area | 180 m2 |
| Room(s) | 4 |
| Exterior | Terrasse |
| Current | Art Nouveau |
| Condition | To live in |
| Reference | AR1252 |
The relationship between house and garden
Its family layout
Do everything on foot
CONTACT US

Articulated in two distinct parts, the house is entirely turned towards the wooded garden with swimming pool bordered by a wooden terrace. In contrast with the old part, the extension erected in the 90s, draws cubic shapes on a staggered plan allowing to multiply the glass facades and to create sunken patios. The entrance is at the interstice of the two buildings and opens to the right onto a large living space with a dining area in a glazed corner and a kitchen projecting towards the garden, with its band windows overlooking the outside. Continuing the space, a lounge area around an open fireplace with clean lines, benefits from large bay windows that open onto the garden. At the back, a first sleeping area with a large bedroom with an office opens directly onto the garden and a private bathroom. On the opposite side, a library space is located under the exposed beam ceiling of the original house. A wooden staircase leads upstairs to the sleeping area which houses three large bedrooms, two of which face the garden and share a bathroom. A workshop that can be used as a bicycle storage room completes this property.
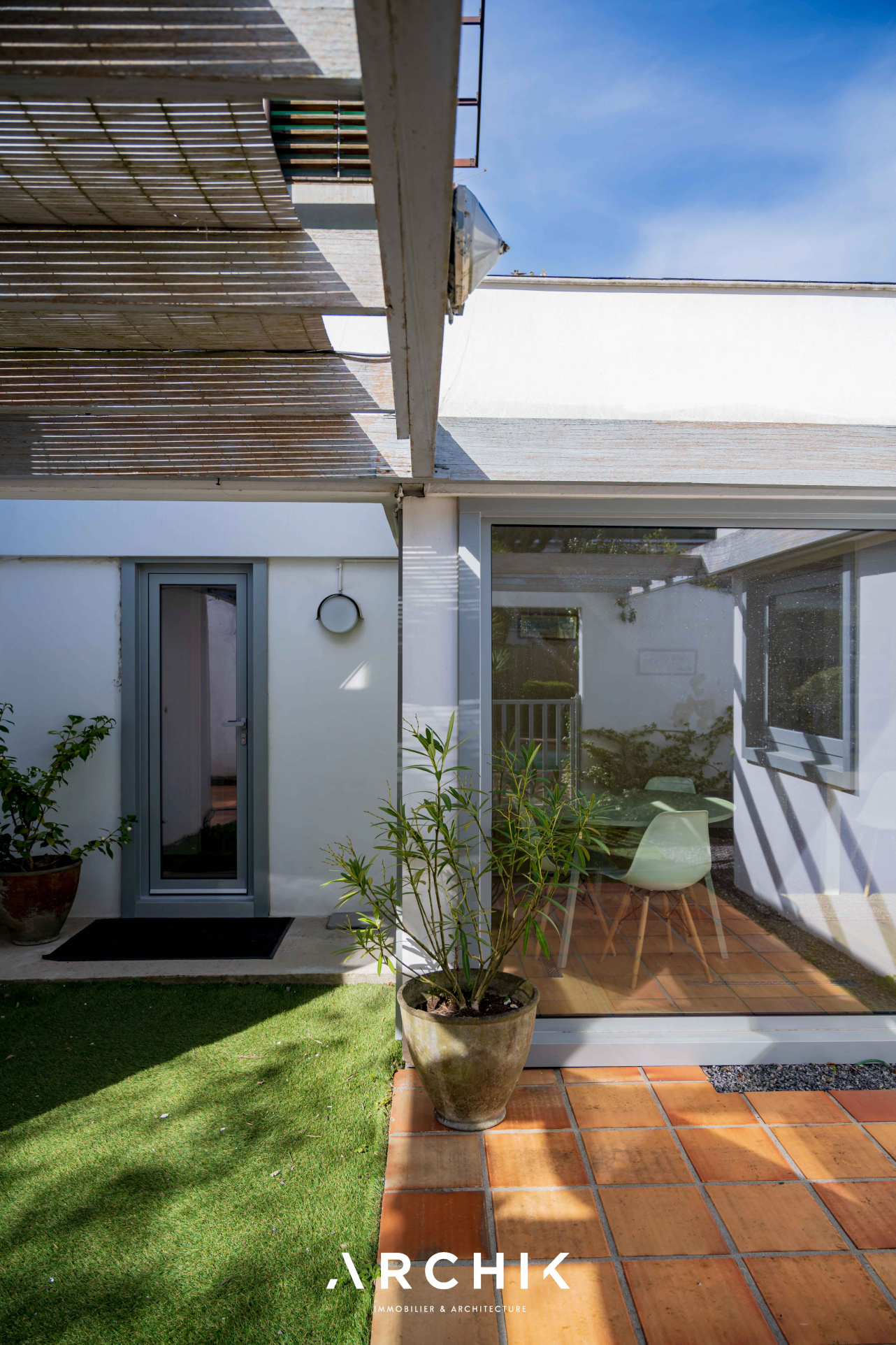
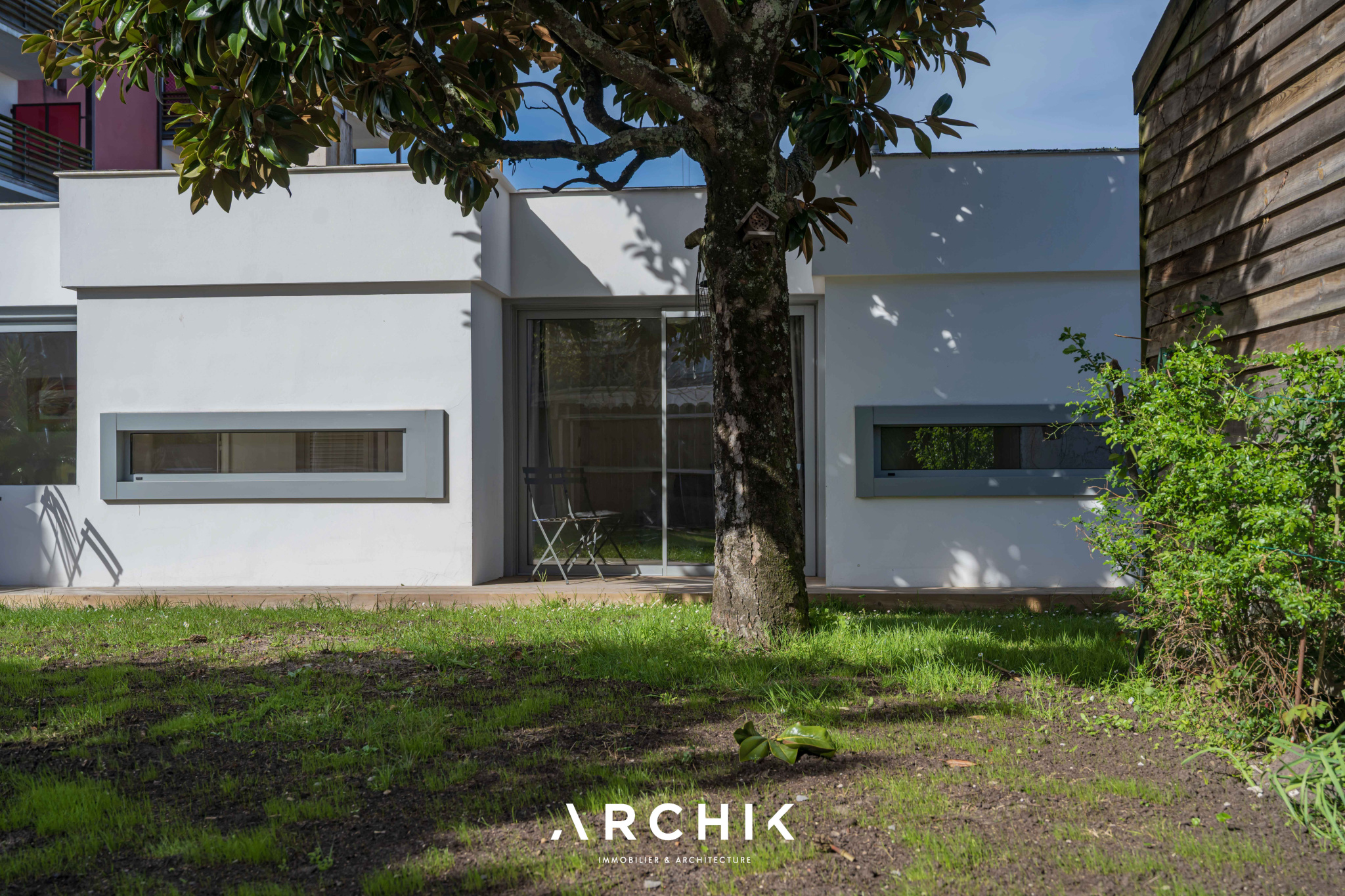
An oasis in the heart of the city.


