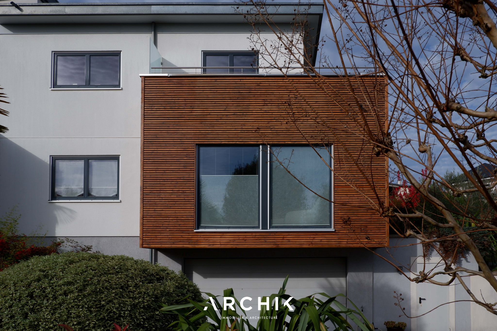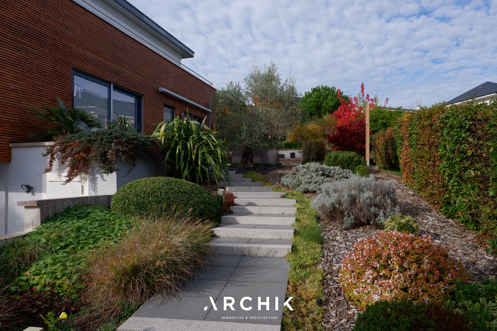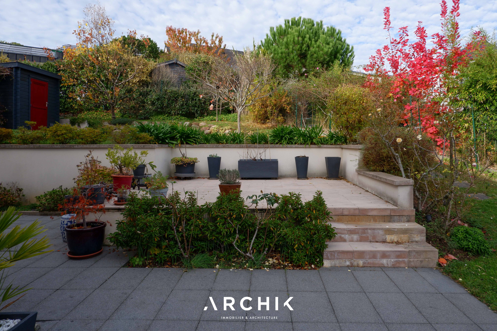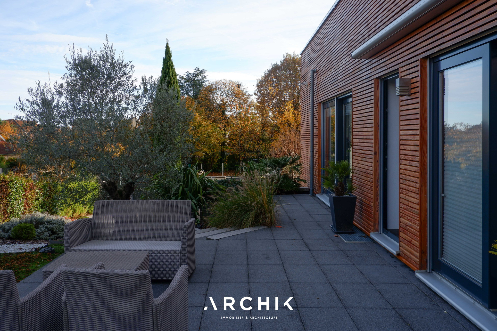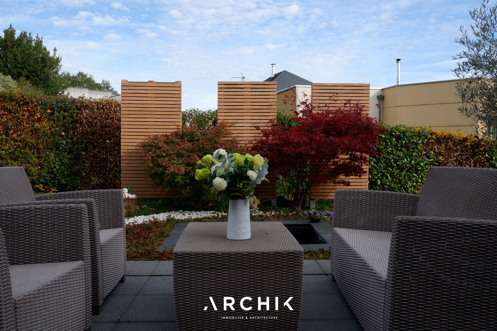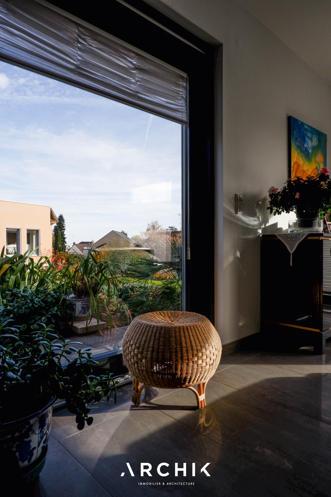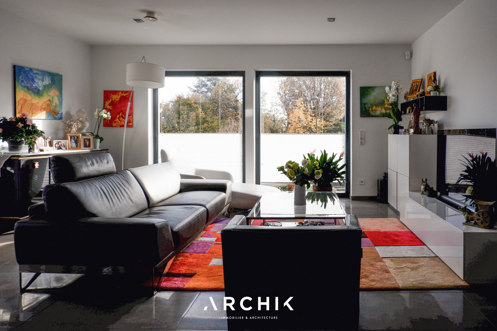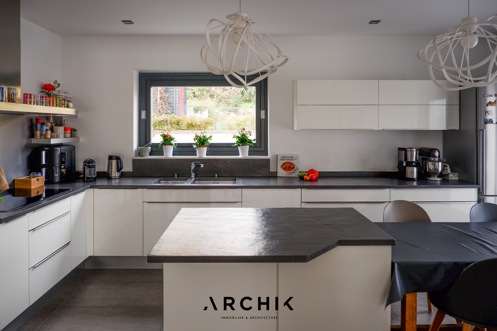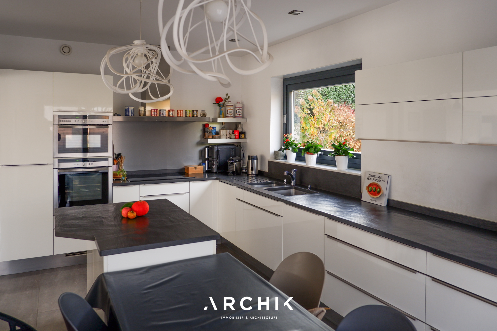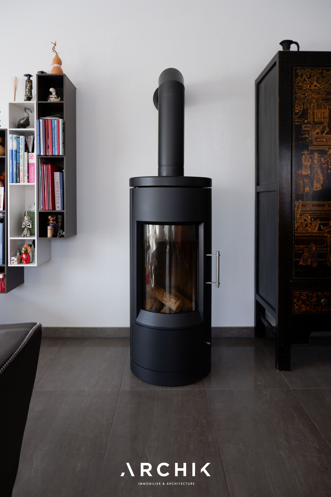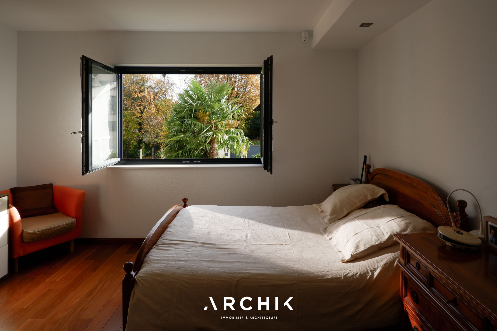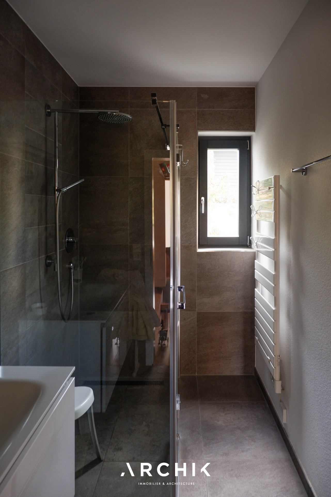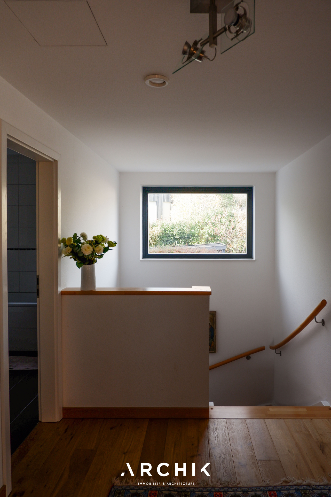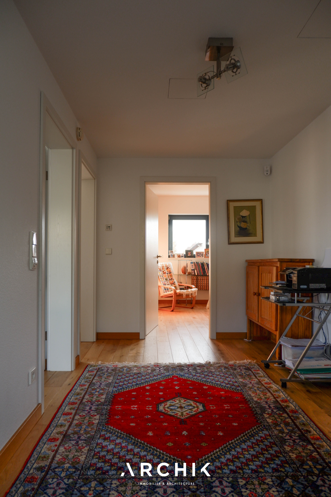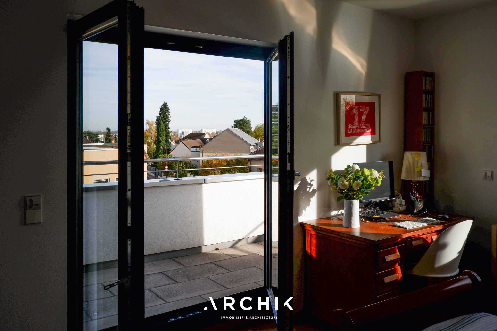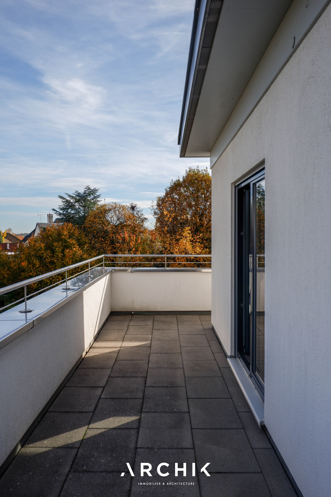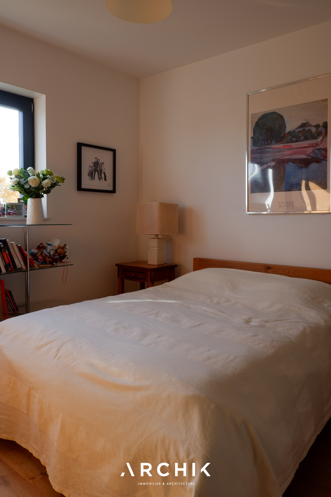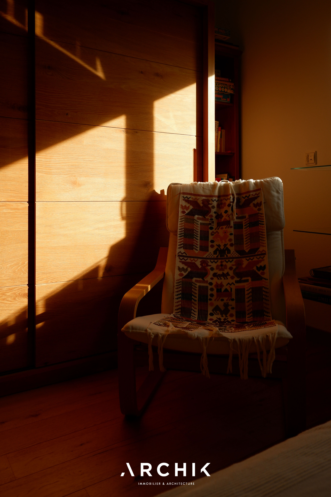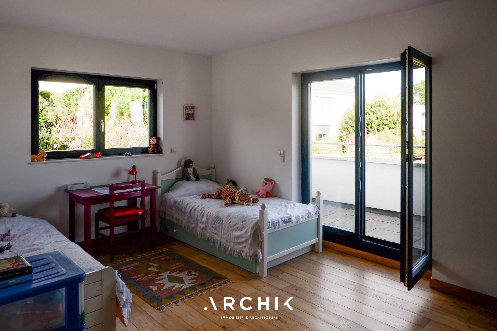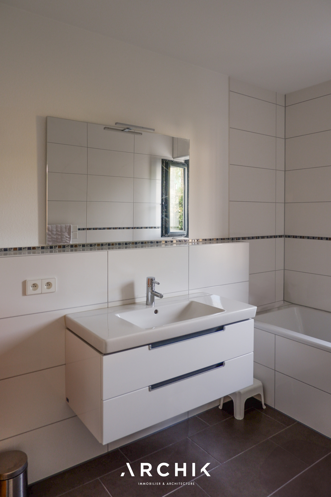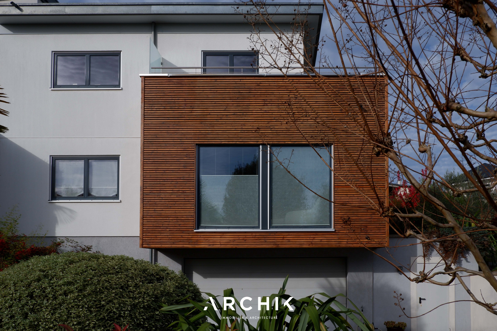
RESSOURCE
PARIS SURROUNDINGS | Verrieres le buisson
1 290 000 €
| Type of property | House |
| Area | 188 m2 |
| Room(s) | 4 |
| Exterior | Terrasse, balcon, jardin |
| Current | Contemporary |
| Condition | To live in |
| Reference | AP427 |
Its light.
Its ecological construction.
Its residential and bioclimatic neighborhood.
CONTACT US

Built on a landscaped 692 m2 plot, the house follows the slope, seamlessly integrating with the terrain and offering a fluid interpretation of its volumes. Roof terrace, cantilevered sections, and varying ceiling heights: each line reveals a precise composition where solid and void interact harmoniously. Resting on a mineral base, the façade unfolds in a restrained style. The wooden slats that clad the building's projection add a warm and natural touch to the cubic geometry. The timber-frame construction boasts a high-performance, sustainable building envelope, designed to combine comfort with a low energy footprint. Inside, natural light floods the spaces thanks to its triple exposure to the south, west, and north. The garden level opens onto a 41 sq m living room with Villeroy & Boch slate-grey tiled flooring, warmed by a wood-burning stove. It flows into a sleek kitchen with a slate-effect granite worktop and central island, and Ligne Roset lighting. The whole creates a fluid living space, complemented by a bedroom with a dressing room and bathroom, allowing for single-level living. A separate 24 sq m room with a shower room offers multiple uses: workspace, guest bedroom, or workshop. The upper floor houses a sleeping area comprising a suite with a dressing room and shower room, as well as two bedrooms sharing a bathroom. The space extends onto a 19 m2 L-shaped balcony that emphasizes the lightness of the upper volume and offers beautiful views of the outdoors. A laundry room, a utility room, and a double garage with storage complete this level. The carefully designed garden complements the architecture with a play of low walls, steps, and terraces. Relaxation and social spaces follow one another, reflecting the overall spirit of the project: a house conceived as an inhabited landscape, a harmonious blend of nature, light, and volume.
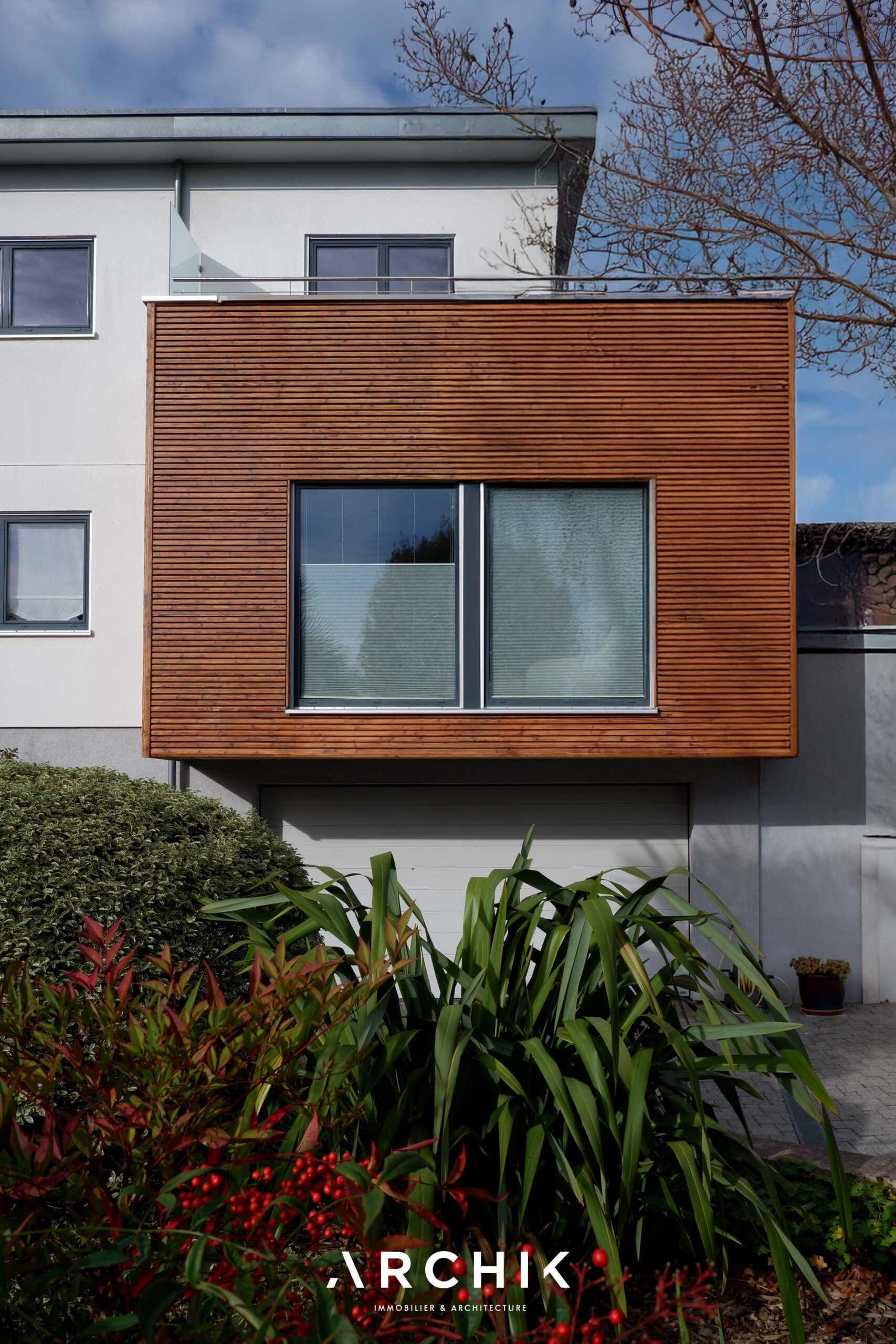
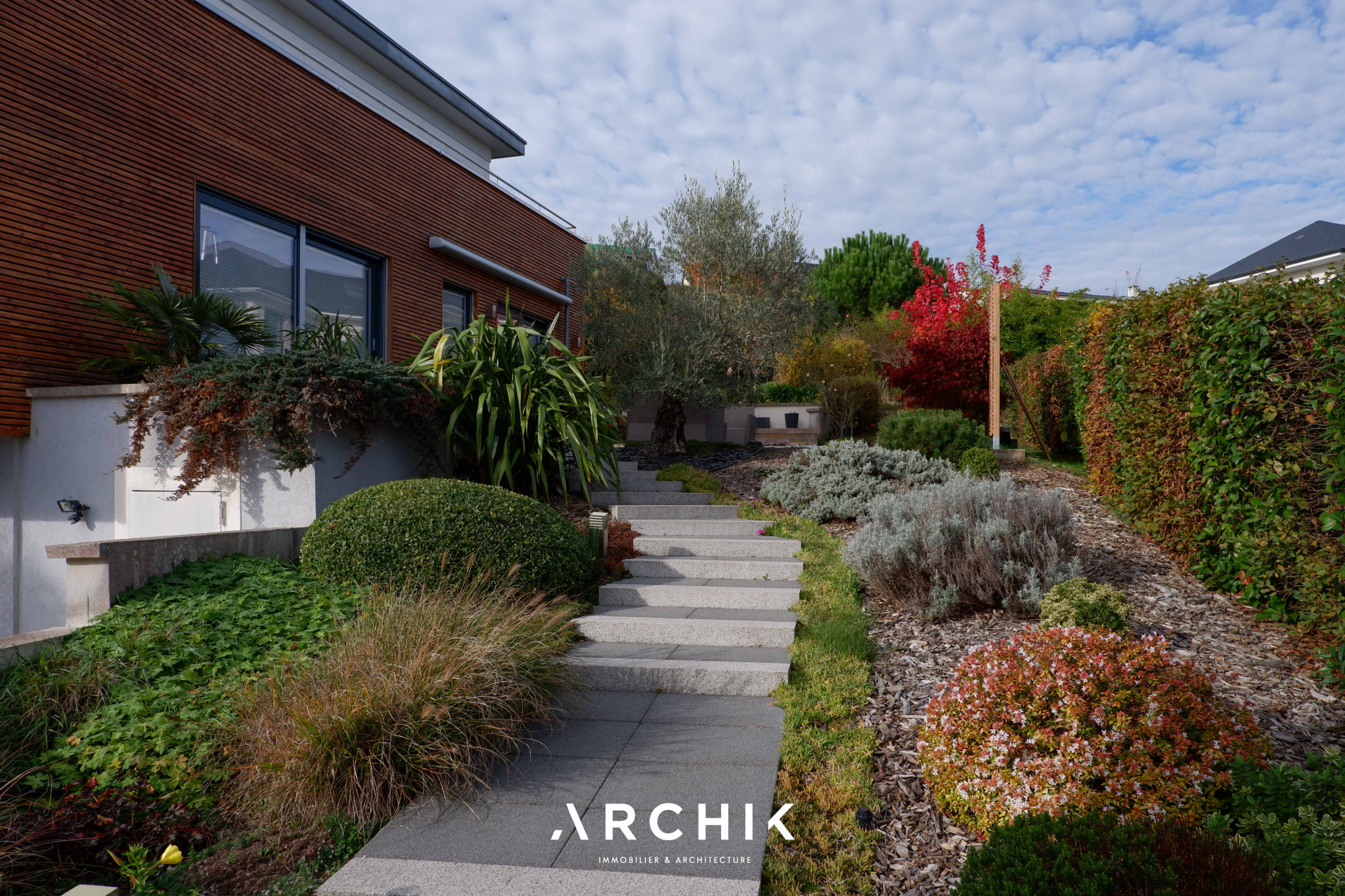
A technical and ecological architecture, sculpted into the slope and perfectly contemporary.


