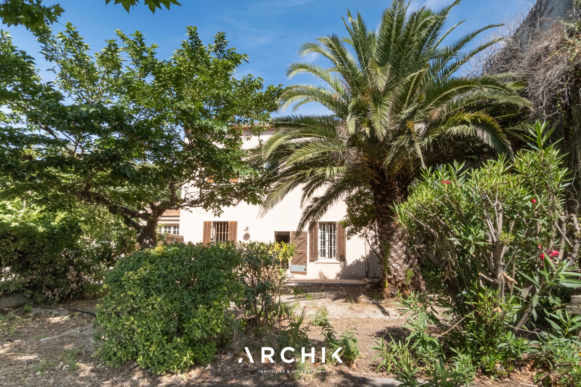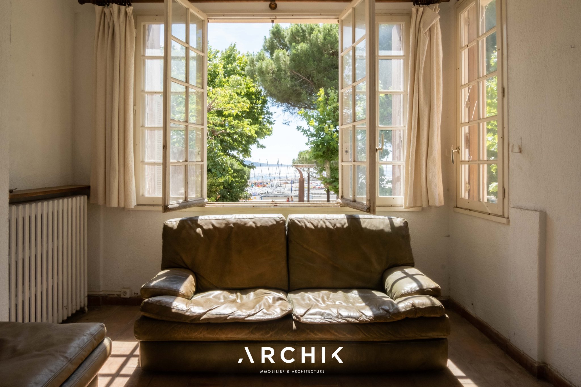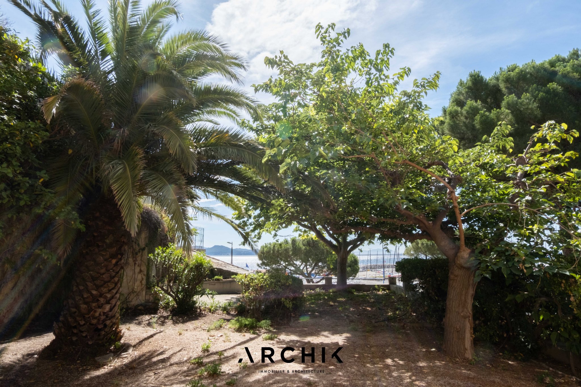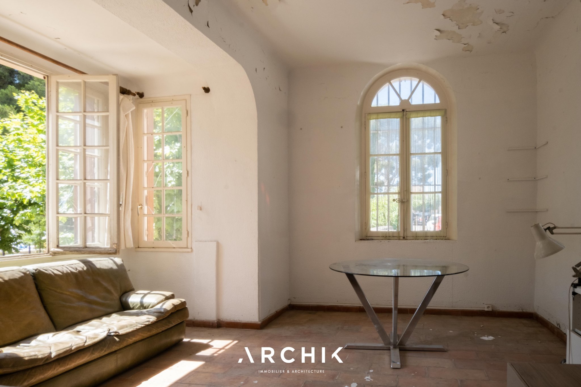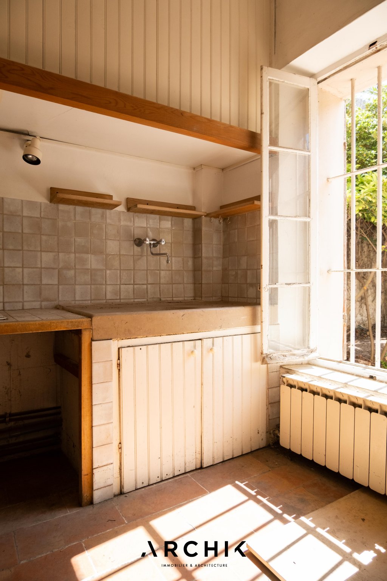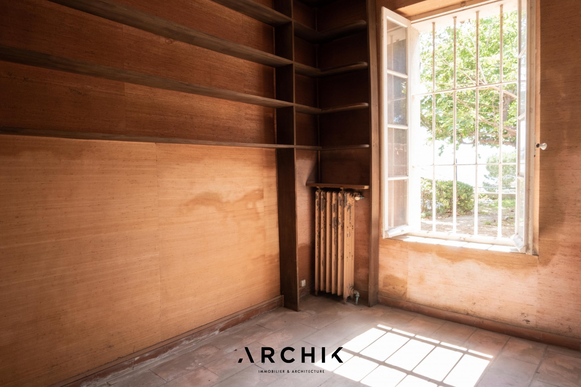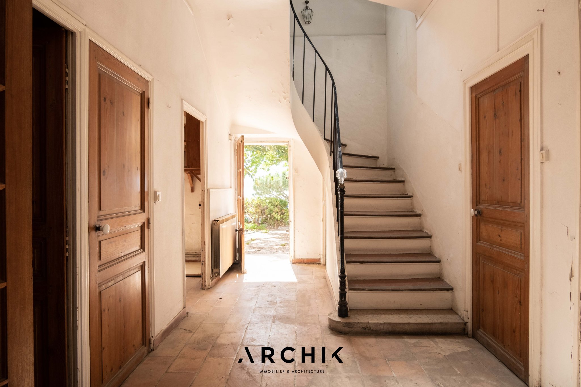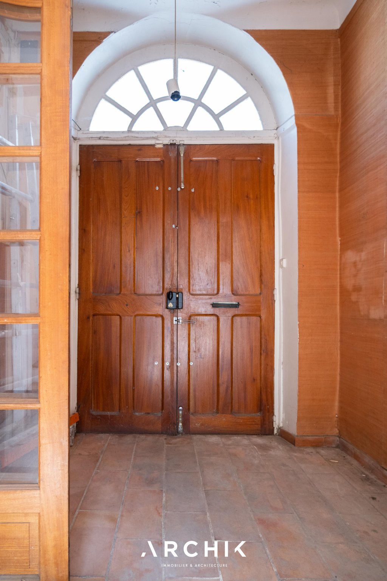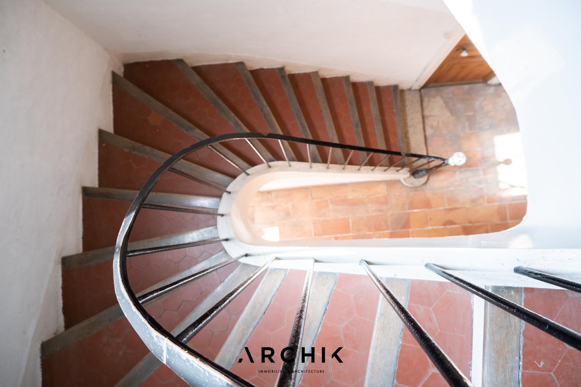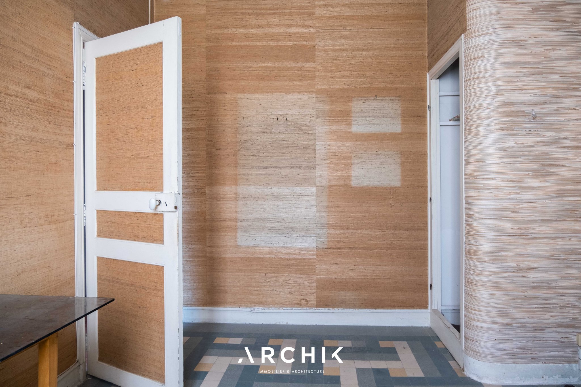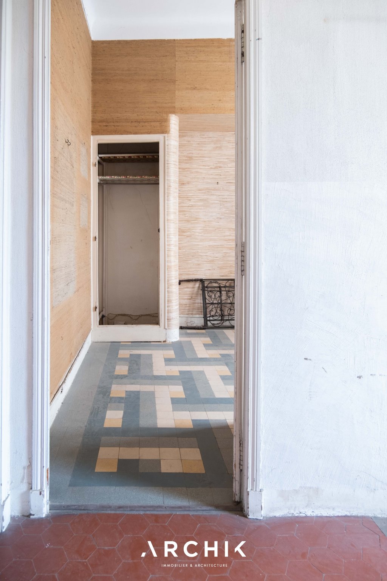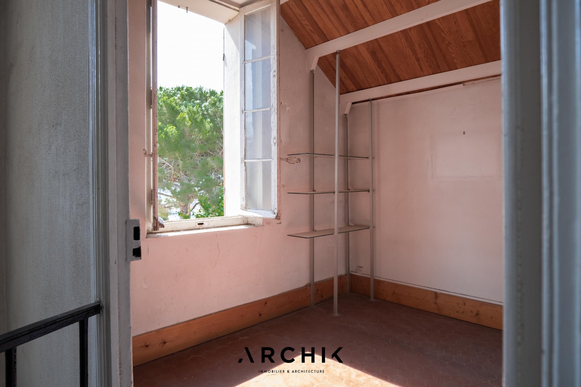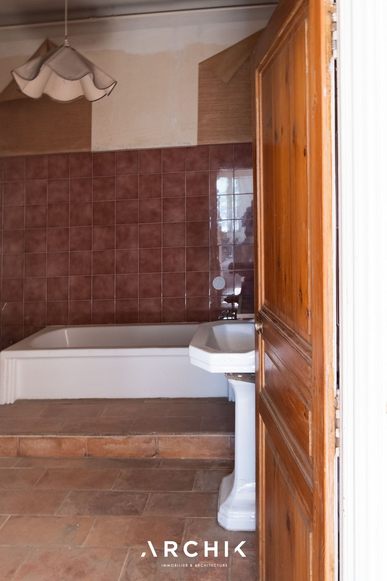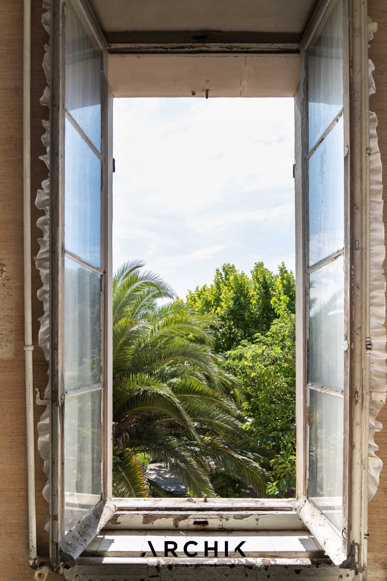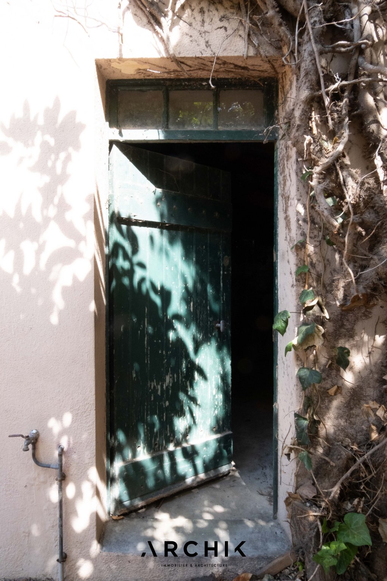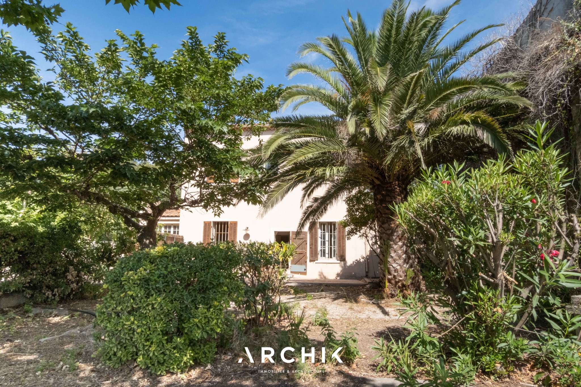
RÉGATE
CAP CANAILLE
Sold
| Type of property | House |
| Area | 130 m2 |
| Room(s) | 5 |
| Exterior | Terrasse, jardin |
| Current | Art Nouveau |
| Condition | To renovate |
| Amount of the renovation | 150 000 - 200 000 € |
| Reference | OP994 |
Its ideal and rare location, by the sea
Its character and charm of yesteryear
Tailor-made possibilities
CONTACT US

To renovate, the house hides an interior steeped in history which has preserved its original materials: cement tiles and terracotta floor tiles, fireplace, arches and high ceilings just waiting to come back to life. This place steeped in history, developed on two levels, wraps around a traditional staircase with a wrought iron railing. It now houses two large living rooms on the ground floor, a kitchen with a Cassis stone sink, and a bathroom. The south-facing garden offers an unobstructed view of the sea and the boats.
The first floor is dedicated to the sleeping area with its five bedrooms. A garage of 25 m2 as well as roof spaces which could be exploited to invest the place in a possible enclose the house.
A house made for lovers of spaces to repay. And for the less creative in search of a good-measure, our architects can assist you in the design of your new setting.
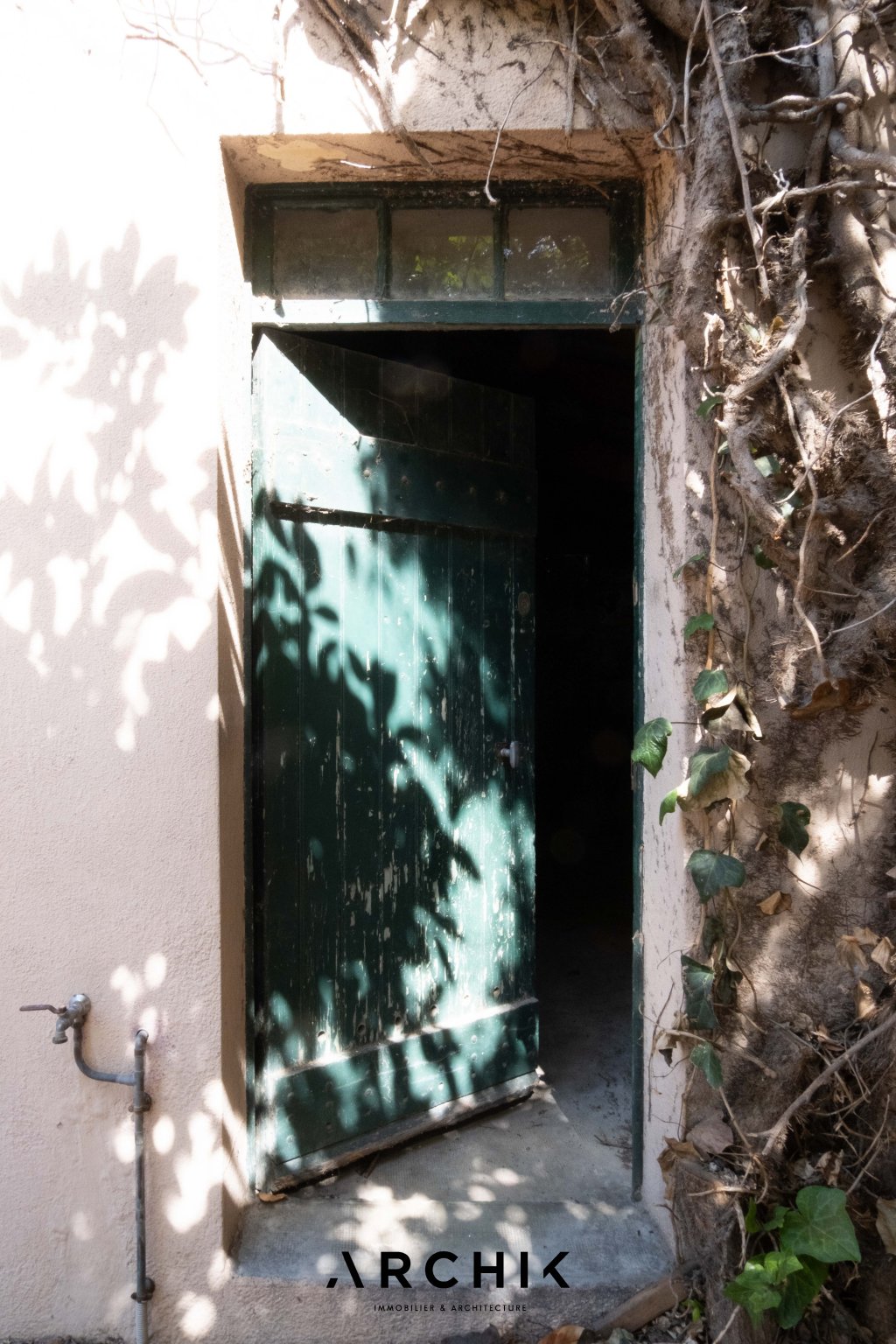
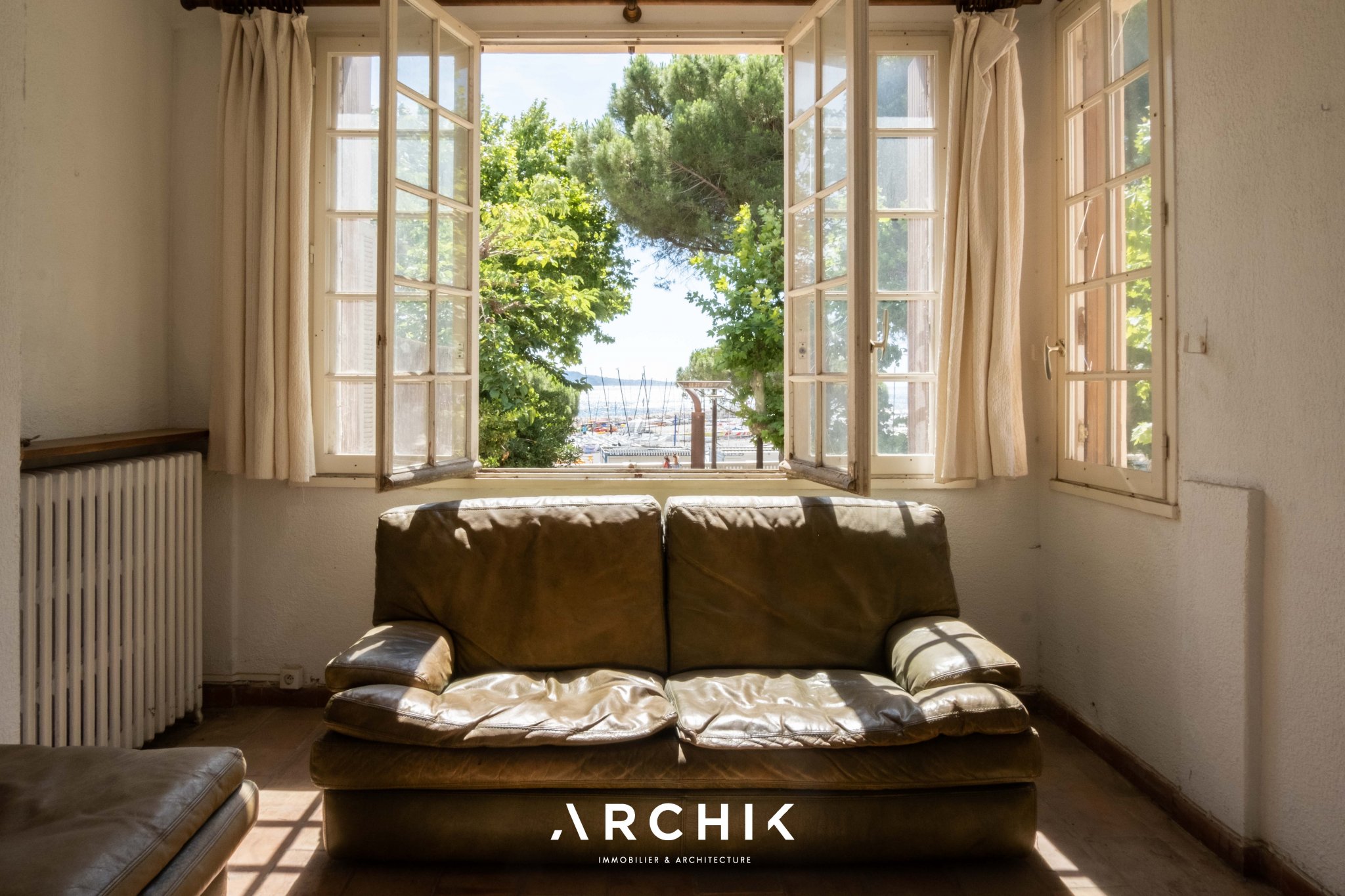
A building of character to rewrite according to its history.



