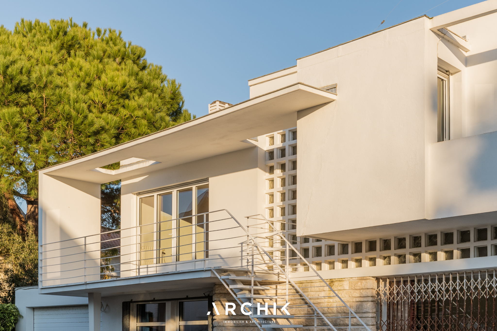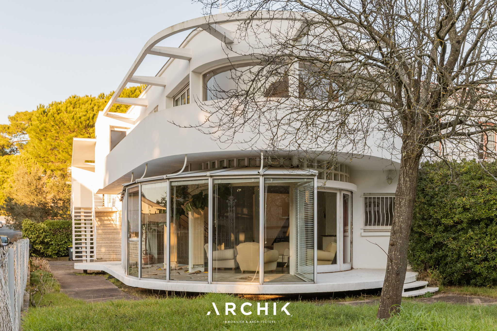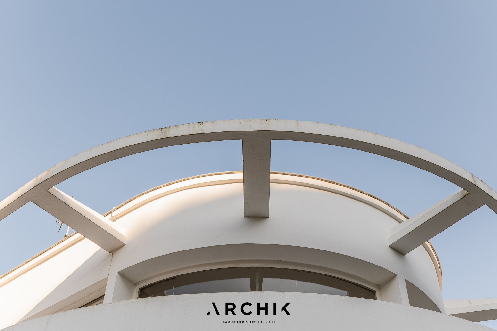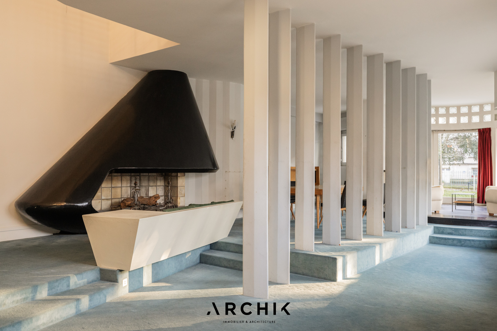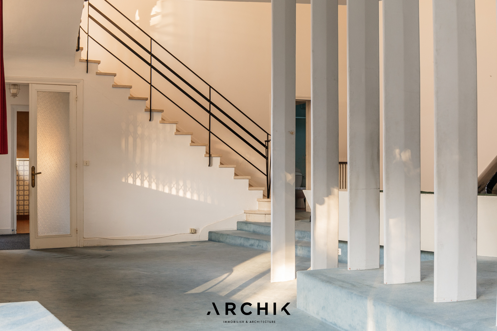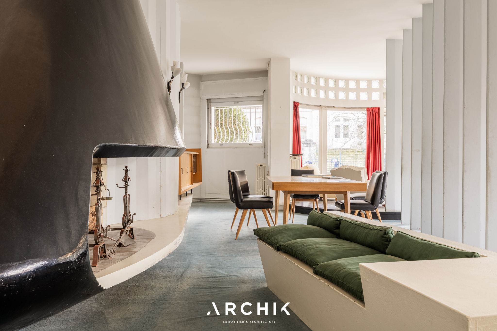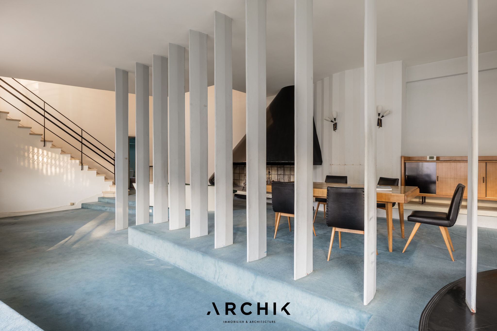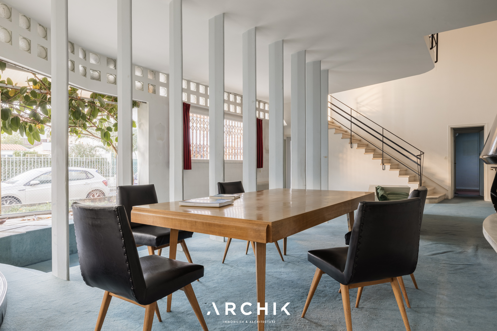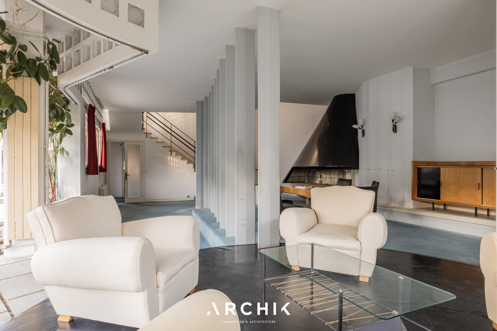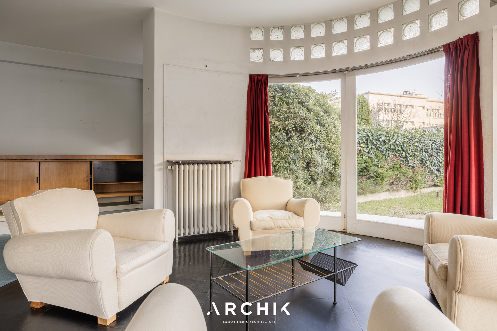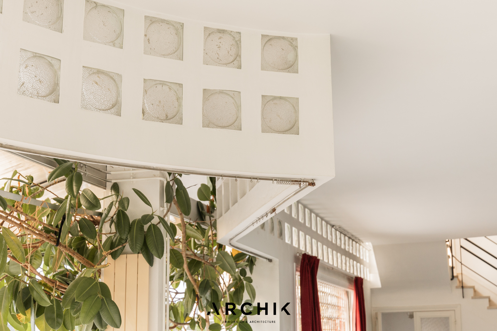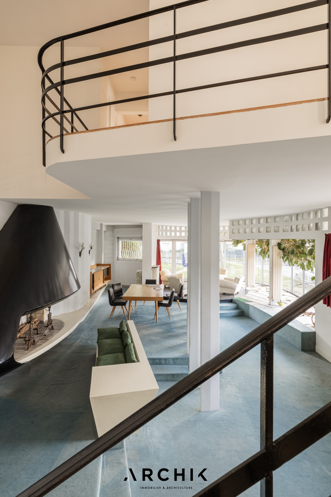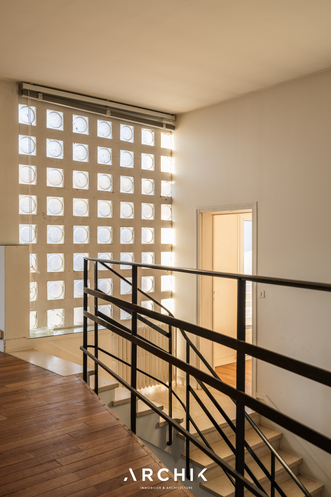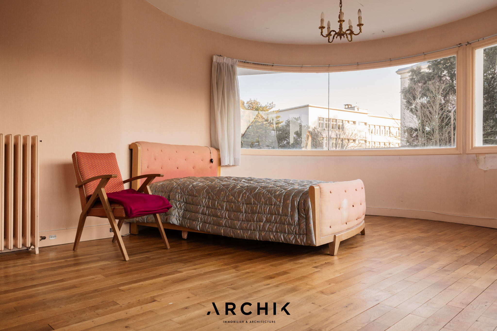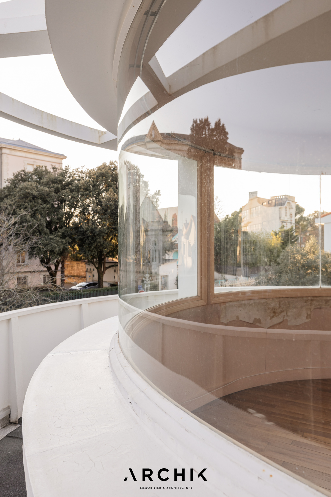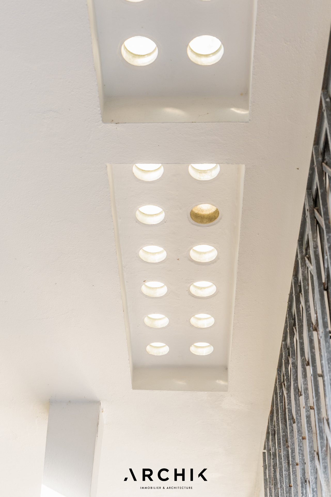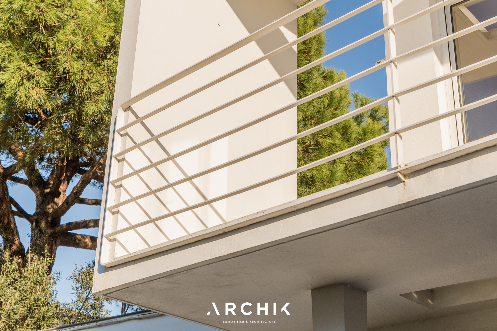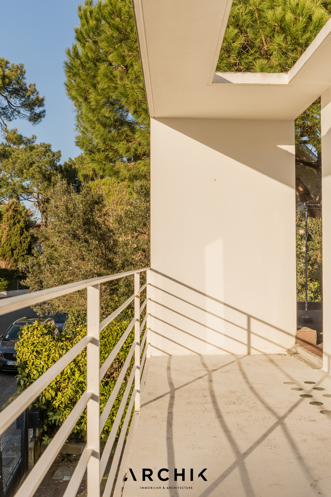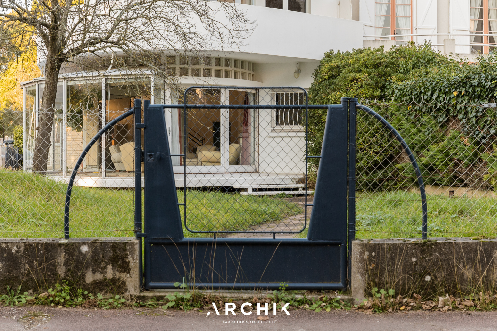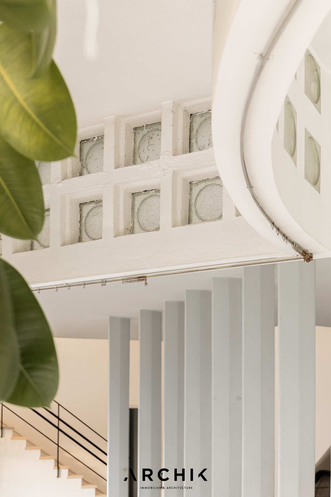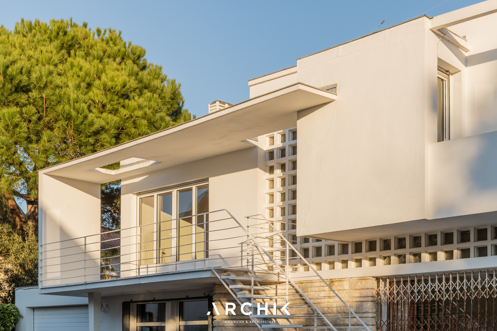
PROUE
ROYAN
850 000 €
| Type of property | House |
| Area | 204 m2 |
| Room(s) | 4 |
| Exterior | Terrasse, balcon |
| Current | Modern |
| Condition | To renovate |
| Reference | RO458 |
The details of the interior layout
The singularity of the plan and the composition of the volumes
The architectural promenade in a single place
CONTACT US

Designed in 1952, the villa is marked by a bold architecture, inspired by the fluid lines of a ship. Raised on two levels, the rectangular main body follows the shape of the elongated plot, then develops, like a prow, according to a generous curve in the shape of a rotunda topped by a passageway. The whole rests on a thin slab barely raised to create a feeling of weightlessness. A set of concrete and glass brick screens then links to a second volume from which stands out a concrete veil with complex lines drawing a loggia with an openwork roof which rests on a stilt. Its free plan, characteristic of the modern movement, allows for the organization of spaces and volumes according to the allocation of their function. The ground floor of the main body is thus made up of a single room of 100 m2 with spectacular volumes. The posts replacing the load-bearing walls allow for the presence of a single opening over almost the entire length of the room and its curve. Within this vast room, each function has its own space, structured by differences in levels, type of flooring or decorative and functional elements. The 'living room' space and its ribbon window are bordered by a unique row of vertical wings forming an interior sunshade that separates it from the 'fireside' space, raised by two steps, with its sculptural suspended fireplace facing a balanced, anchored bench. The fireplace hearth stretches to the 'dining' area, supporting a row that seems to float, reaching the same height as the 'living room' area, the kiosk at the epicenter of the rotunda, giving access to a terrace via curved sliding windows. The last space designed by the architect, called the 'interior garden', runs alongside the living room, returning to the lounge and occupies an astonishing veranda: the floor is made up of a layer of topsoil covered with cement slabs randomly pierced to arrange the plants, the ceiling is detached from the house by a double row of glass paving stones that surround almost the entire main body, always in a desire to evoke lightness. The Comblanchien staircase, extended by a wide interior gallery, leads to four bedrooms and a bathroom. The bedroom located in the rotunda benefits, thanks to its two adjoining strip windows, from light filtered by a symbolic concrete pergola that runs along the exterior gallery. A fourth bedroom with shower room occupies the floor of the second volume of the house, opening onto the loggia, accessible by an external staircase whose fine metalwork recalls the nautical world. The ground floor of this volume is occupied by a kitchen with its own fireplace, a laundry room, communicating with an adjoining garage.
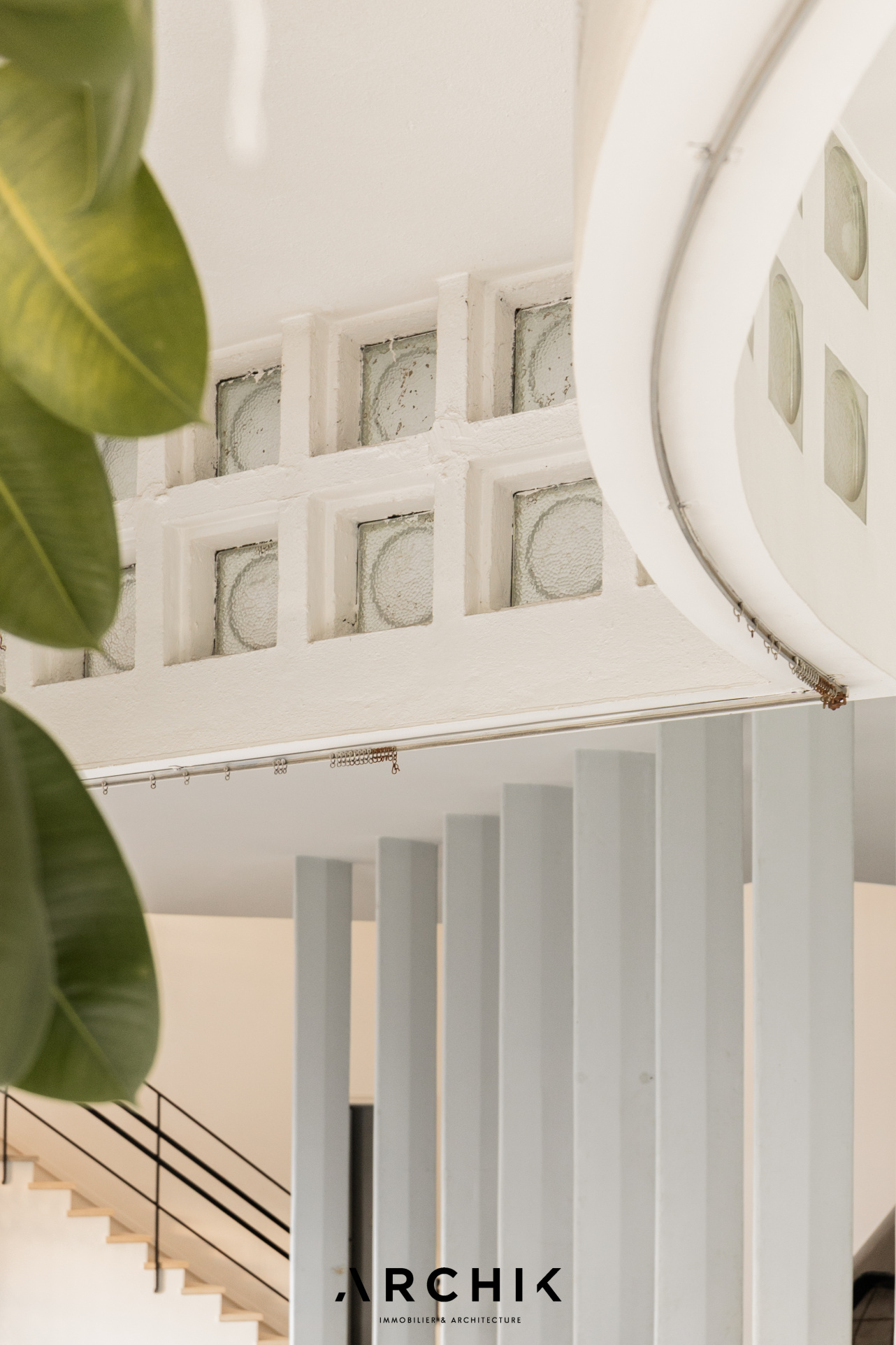
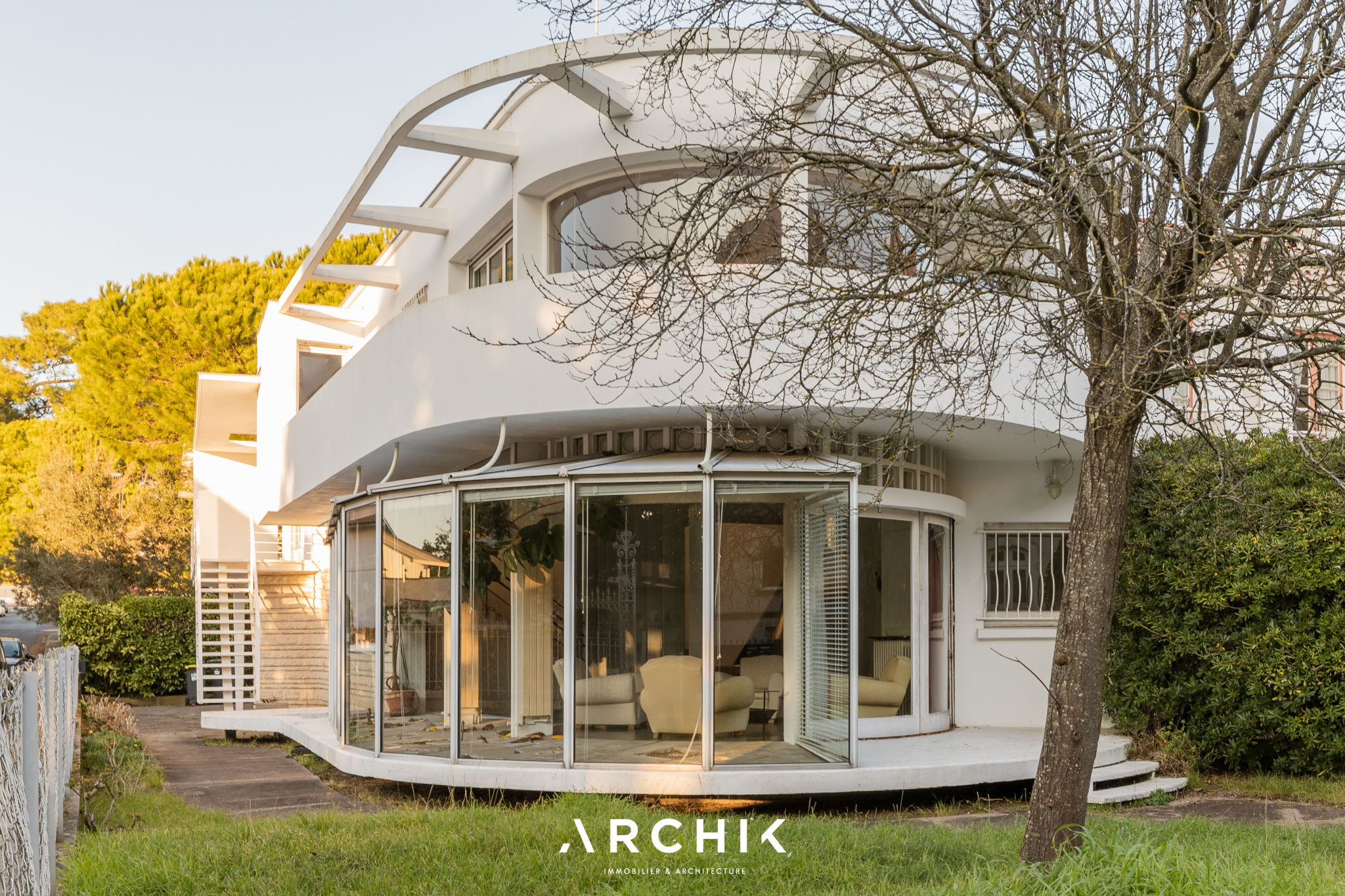
A work of Modern art that awaits the enlightened amateur who knows how to give it back the energy of the 50s.



