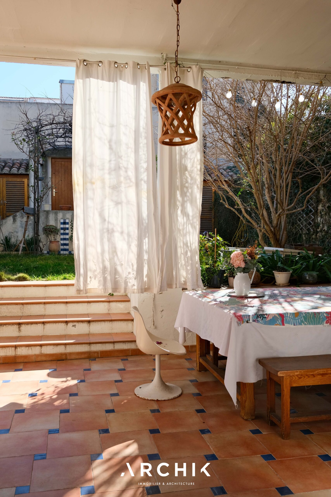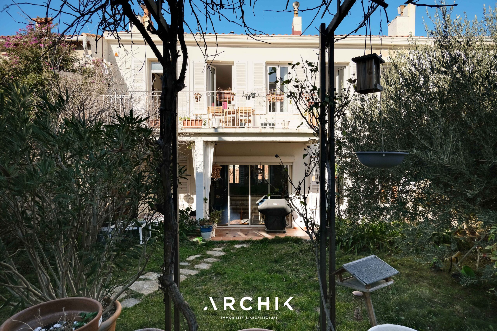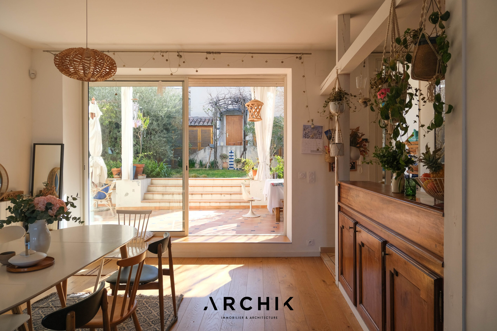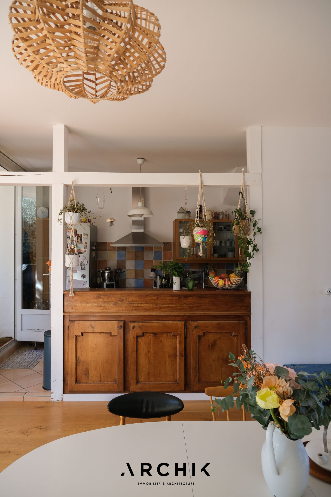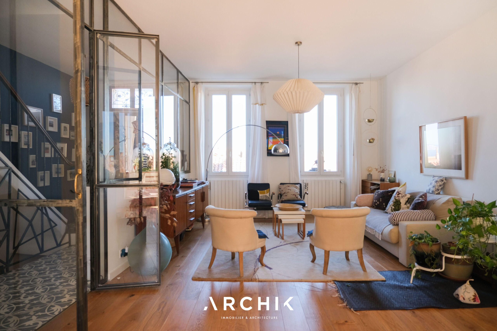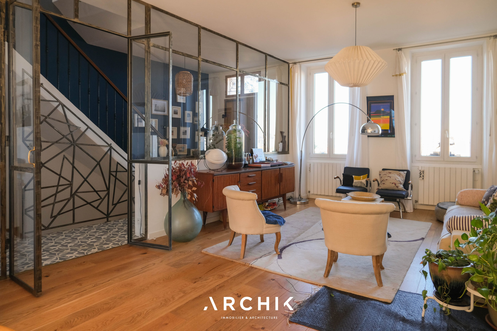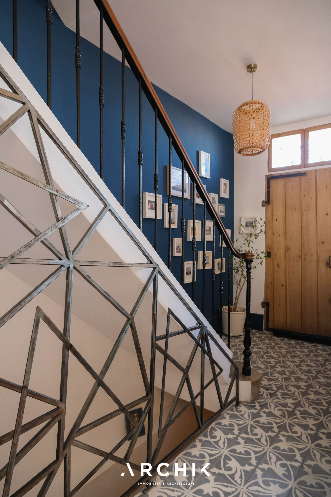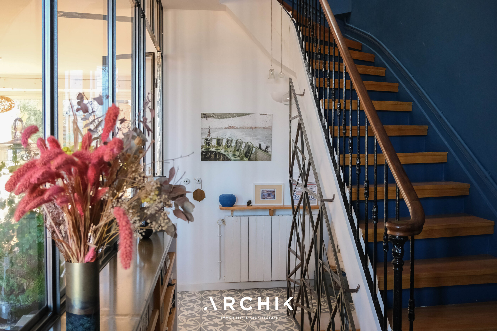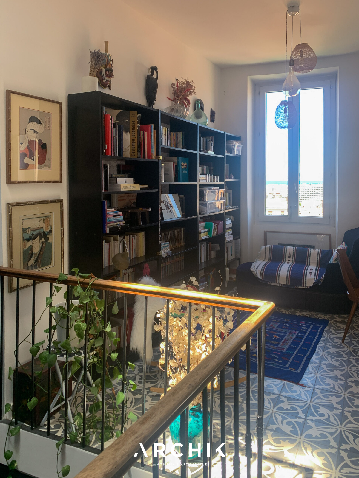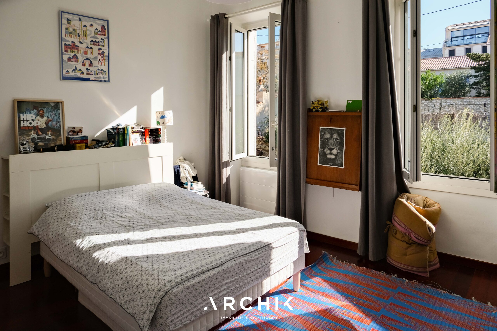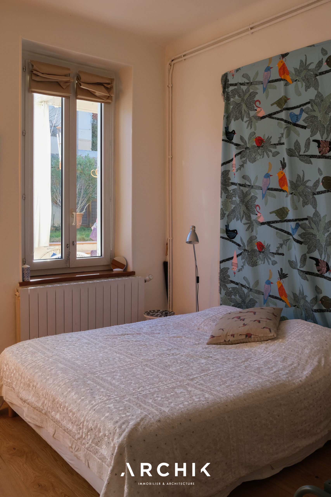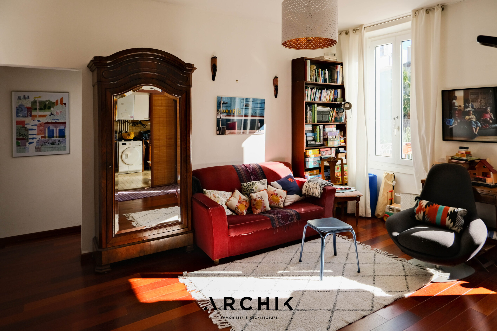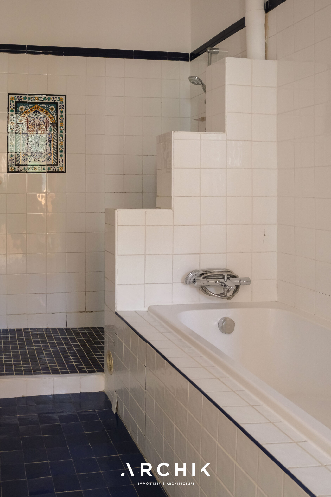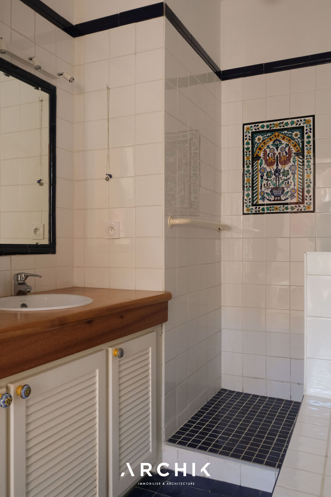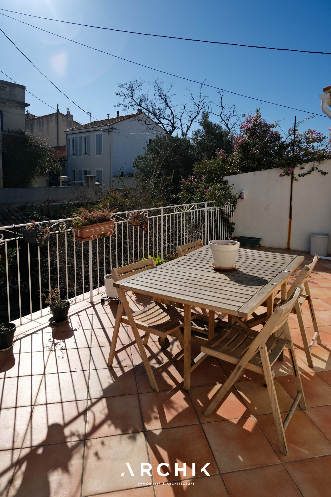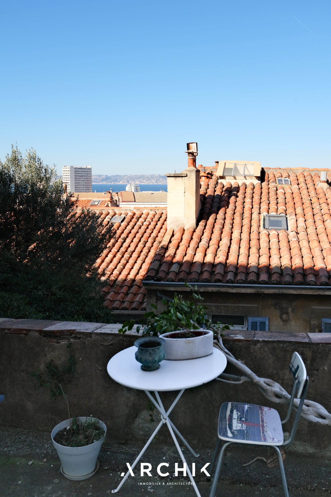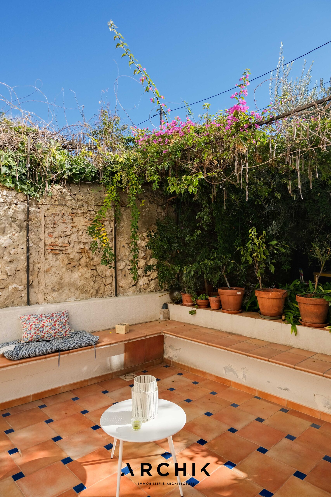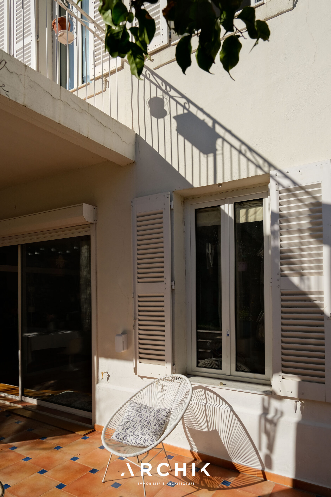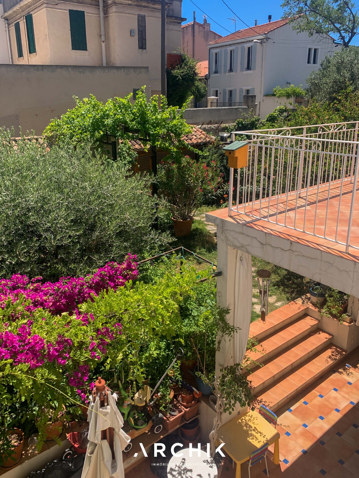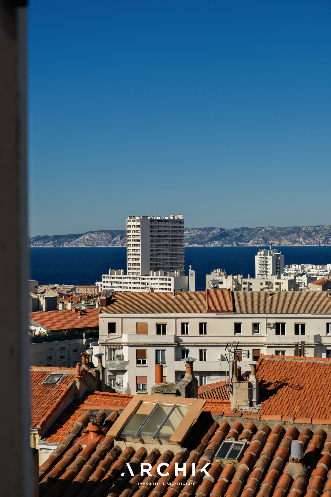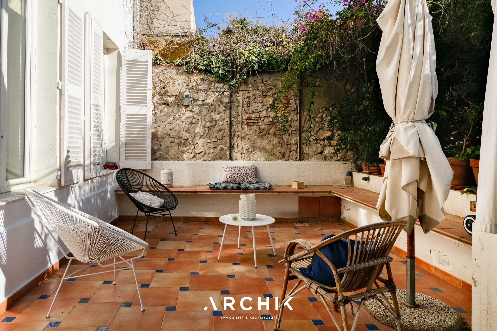
PRINTEMPS
Sold
| Type of property | |
| Area | 214 m2 |
| Room(s) | 5 |
| Exterior | Terrasse, jardin |
| Current | |
| Condition | |
| Reference | OP1282 |
CONTACT US

Pleasant and family, the house benefits from beautiful volumes on two levels. Behind a wrought iron canopy that enlarges the space, the first level hosts the through living room. The living room is extended by the dining room, separated from the kitchen by a wooden island. Dressed in a blond oak parquet floor, it opens onto the pretty terracotta terrace which extends the living space and allows a gentle transition to the outside. The Mediterranean-style masonry benches in the shade of the wisteria and the majestic purple bougainvillea call for summer idleness. In terraces, the garden offers a multitude of species. A large master suite with adjoining bathroom and a second bedroom complete this level. An old staircase then leads to the first floor, the floor of which is covered in a joyful shade of gray cement tiles. An office with sea view is placed around the staircase. Here, two beautiful bedrooms, one of which has its own bathroom and dressing room, also benefit from the sea view, while a third overlooks the garden. A 22 m2 terrace currently served by a laundry room offers a second outdoor space. In the basement, a home cinema and a large cellar complete the property.
A haven of peace with lovely views
Large volumes
Absolute calm
The sea views
