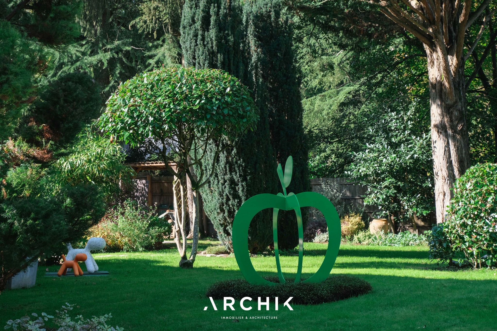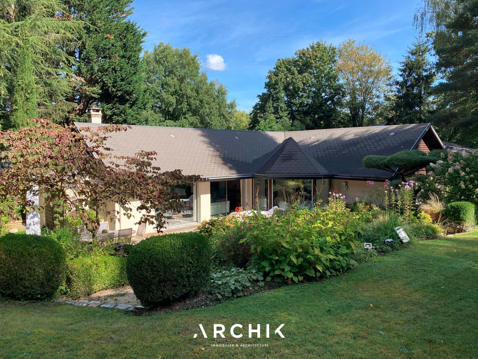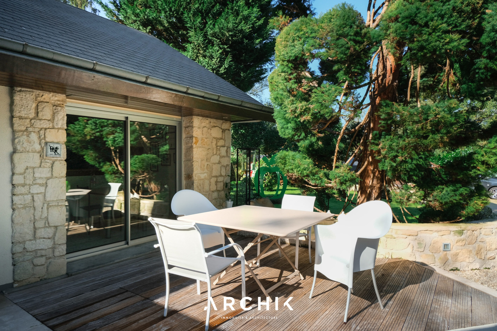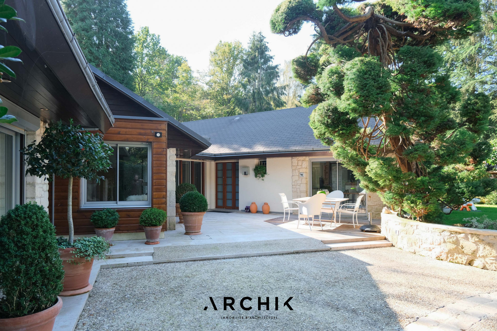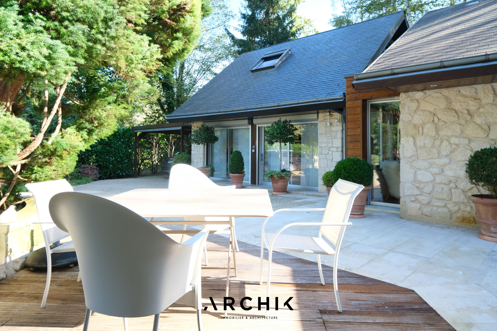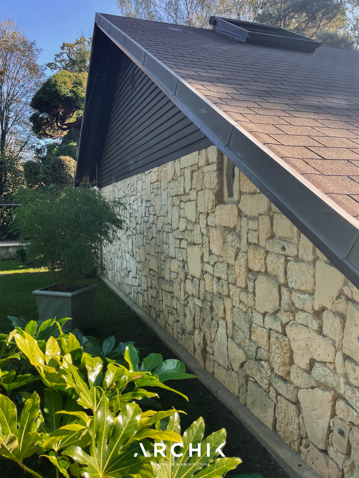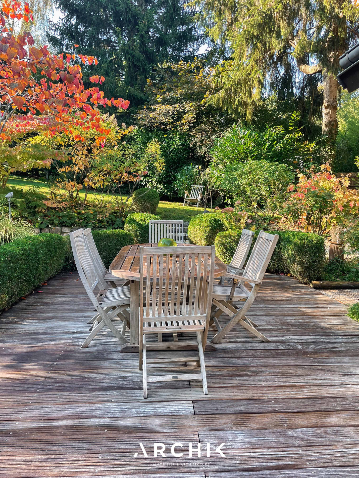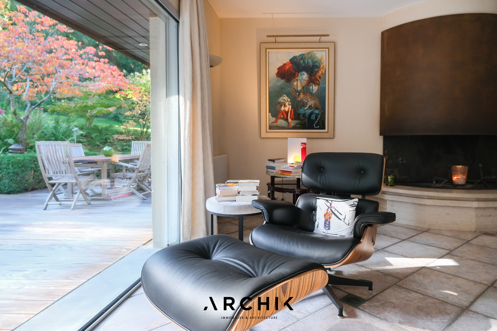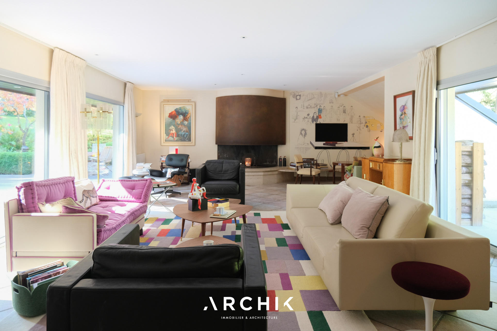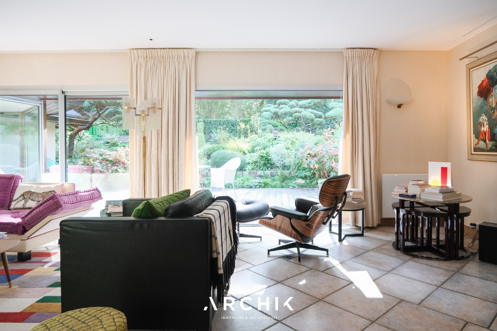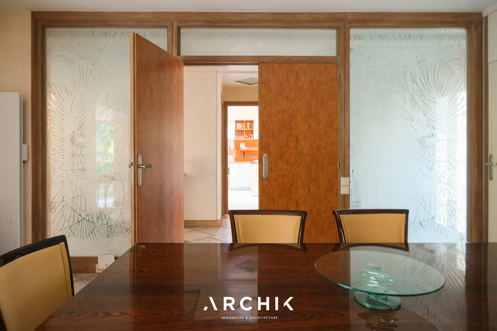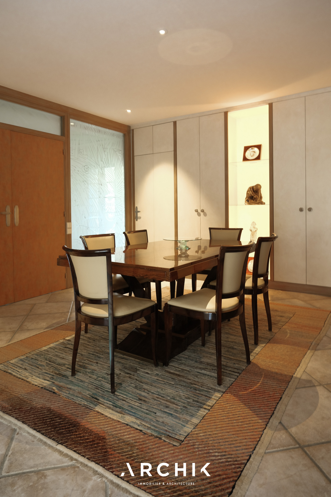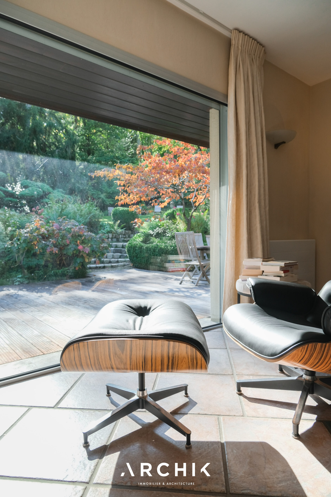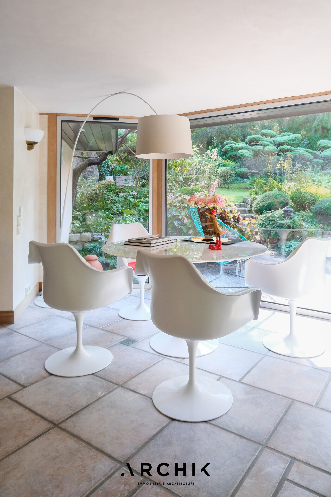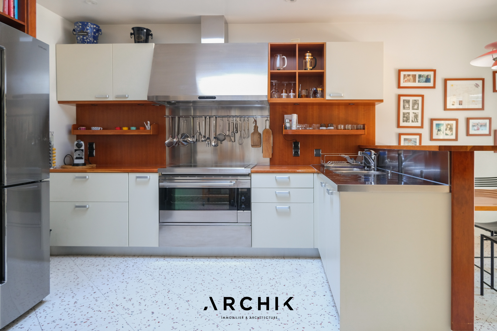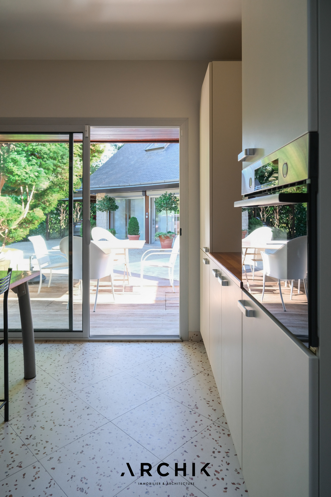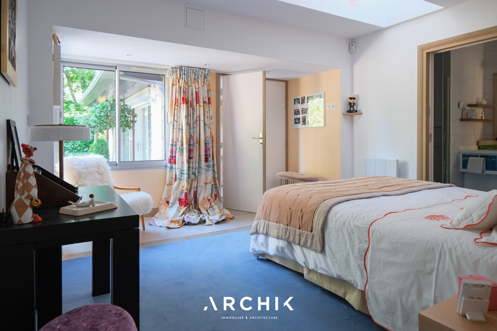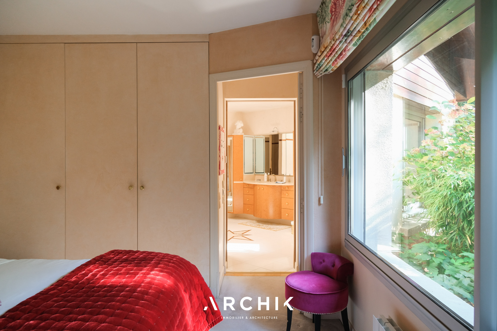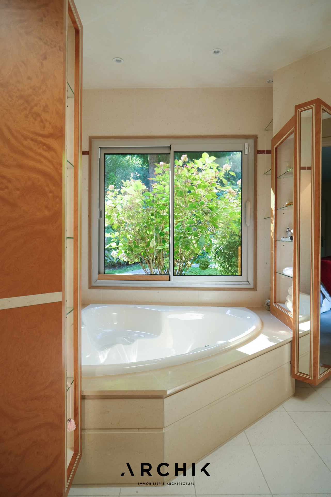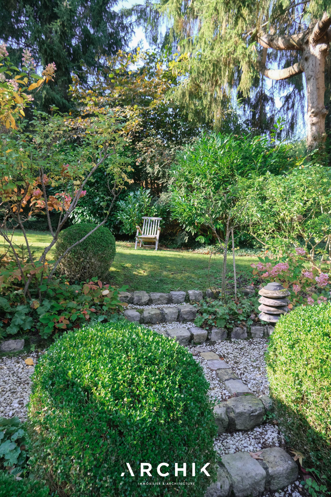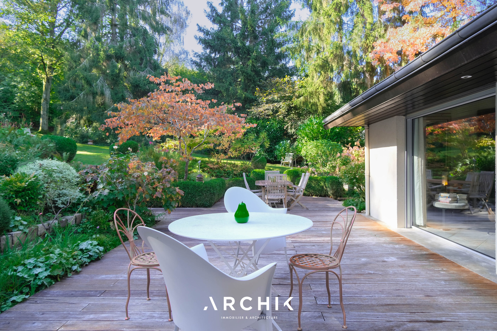
POLKA
PARIS SURROUNDINGS | Chevreuse coteau nord
Sold
| Type of property | House |
| Area | 295 m2 |
| Room(s) | 4 |
| Exterior | Terrasse, jardin |
| Current | Contemporary |
| Condition | To live in |
| Reference | AP330 |
Its volumes and spaces
Its majestic fireplace
Its sumptuous park
CONTACT US

Its architecture is distinguished by its low volumes, topped with large simple overhanging roofs, without dormer windows or gutters. Built in wood and stone, the villa with lights crossing from East to West benefits from a south-facing panorama over a breathtaking landscaped park between English garden and Japanese-style spaces.
The space is developed around a 50 m2 living room surrounded by two terraces offering views of the park on either side of a majestic fireplace. The latter, a true central point of the house, is distinguished by its strong lines and the quality of its custom-made artistic ironwork. A cinema corner perfects the space with its screen integrated into a wall decorated with a fresco by the artist André Contensaux, who brings his artistic touch to each room.
The house is defined by the protean nature of its living spaces as evidenced by the different dining areas: a summer alcove overlooking the garden opening onto a third terrace then a winter dining room with Art Deco-inspired stained glass windows, designed by the architect himself gives meal possibilities according to the seasons and the light.
An independent dining kitchen equipped with Boffi elements opens onto a terrace for summer meals. A pantry and plenty of storage space complete it.
A first sleeping area includes the master suite, its dressing room and its bathroom with its view of the greenery. A second independent space includes an office and two other suites, each with bathroom, dressing room and a small private lounge area.
The fourth suite with bathroom and dressing room is located in an outbuilding upstairs with independent access.
A wine cellar, a 56 m2 basement, two garden sheds and 5 parking spaces complete this property.
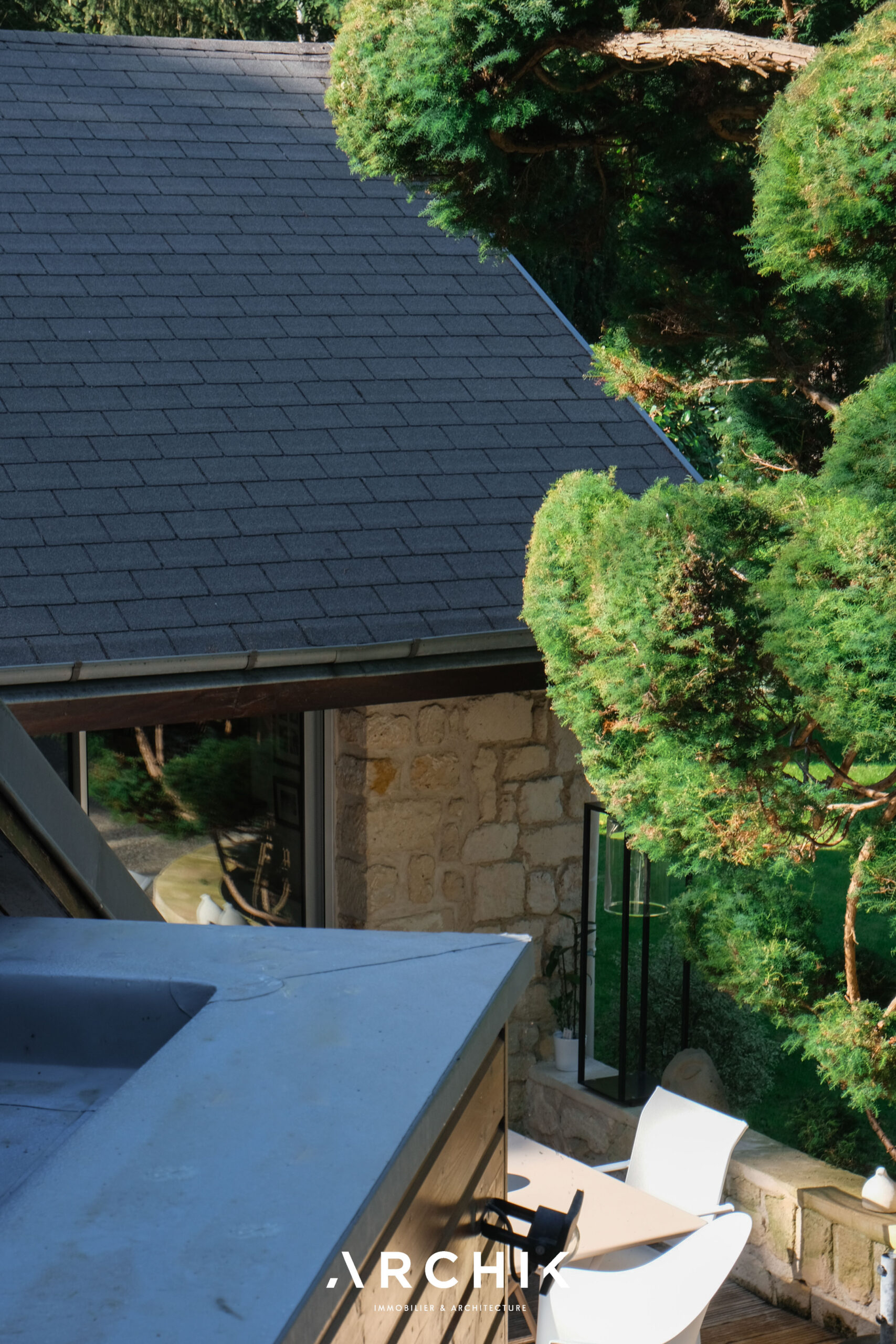
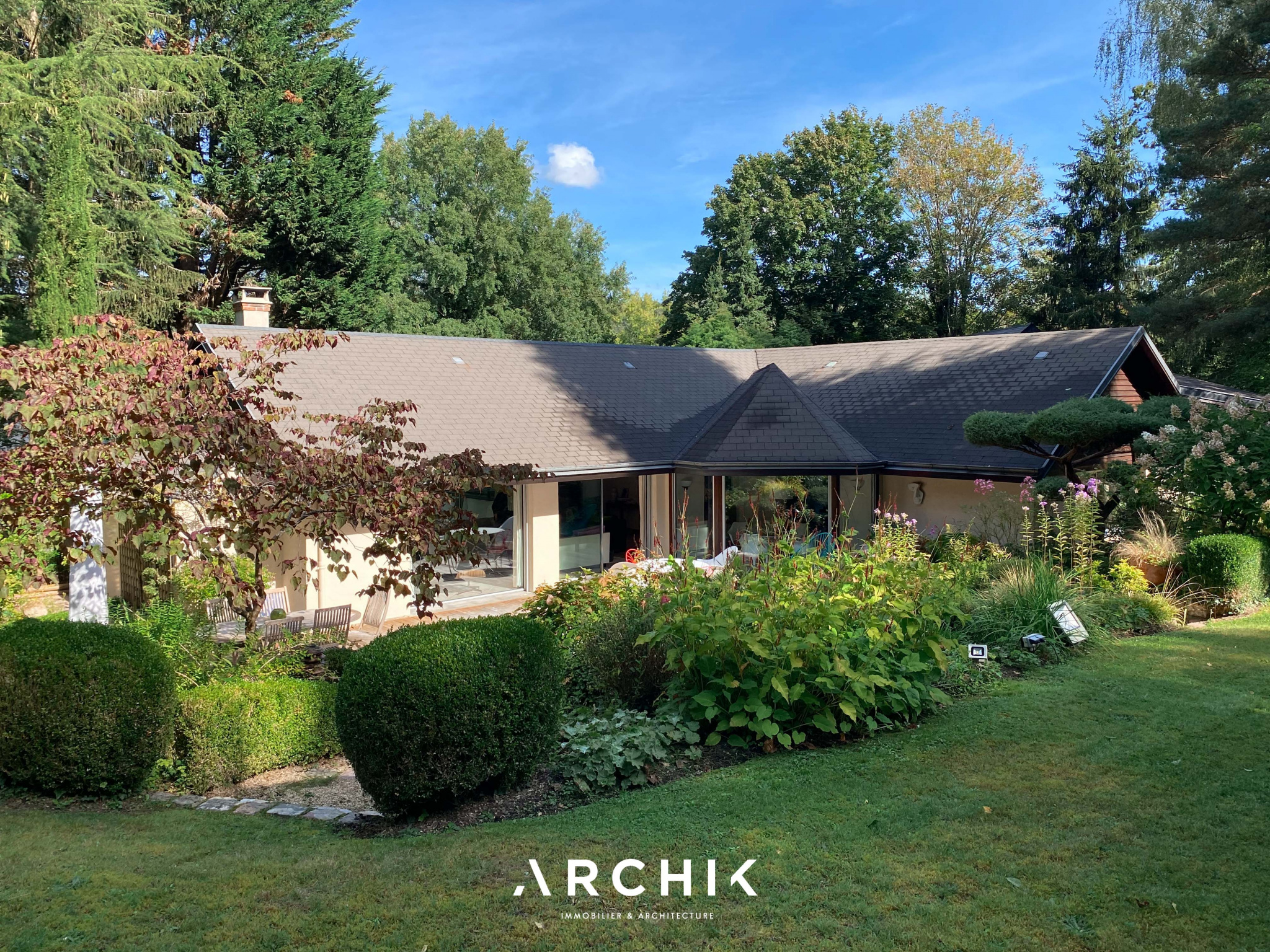
A ready-to-live-in villa with an artistic soul with its park that invites you to relax


