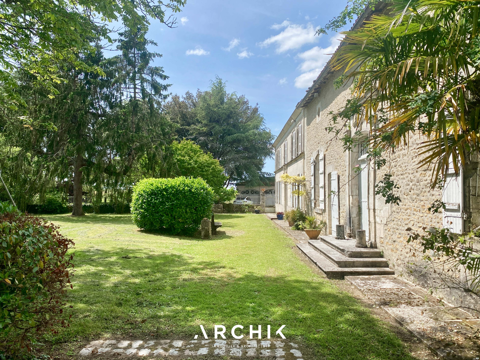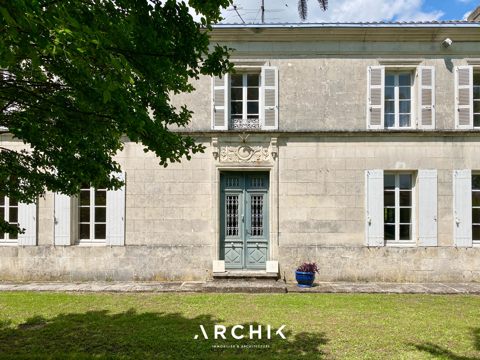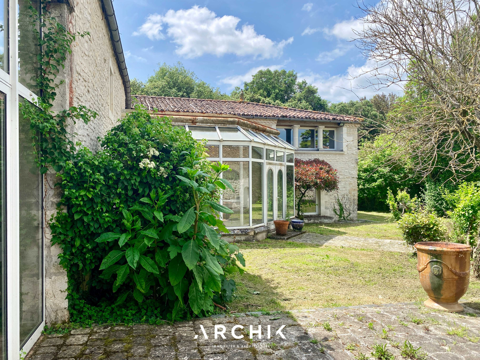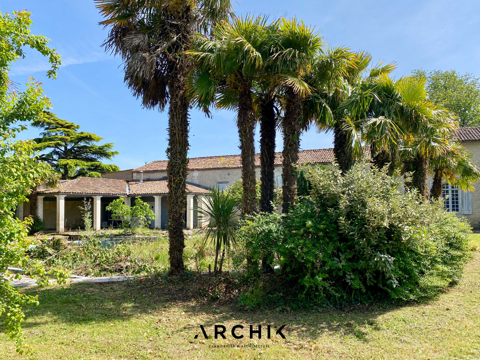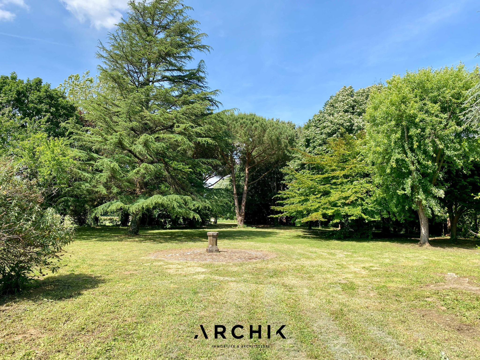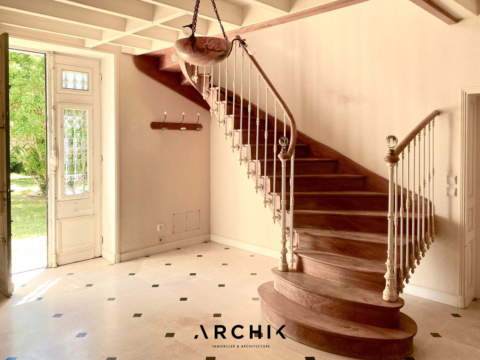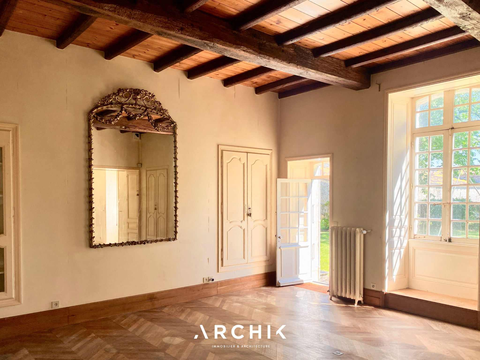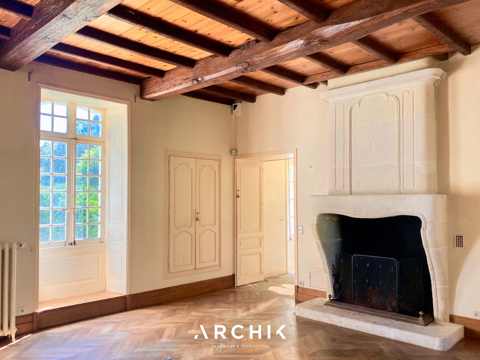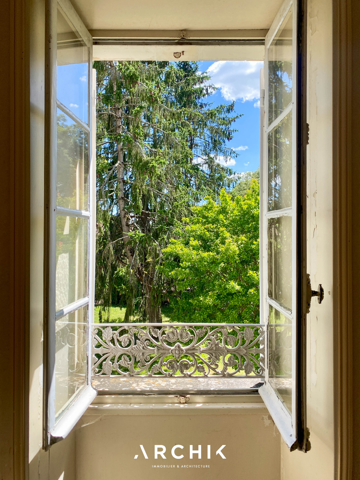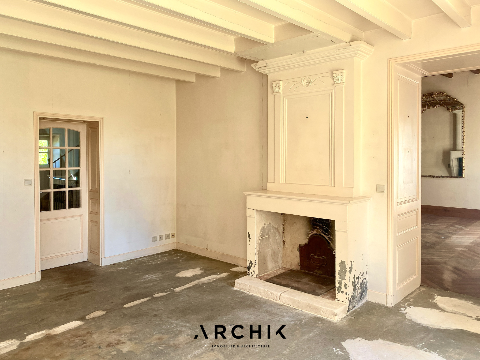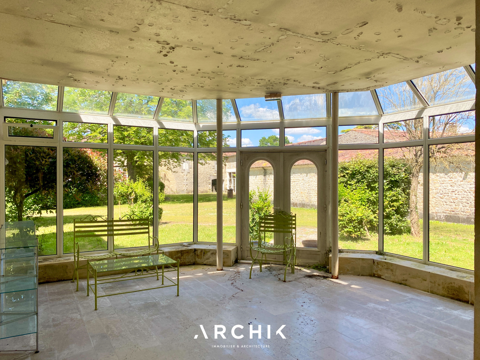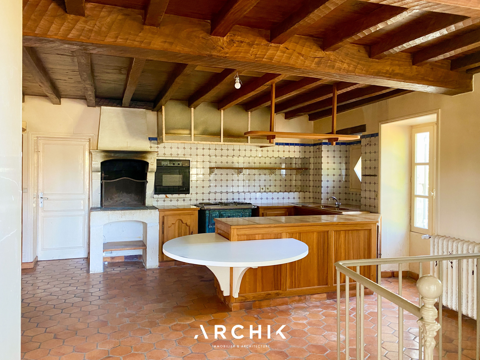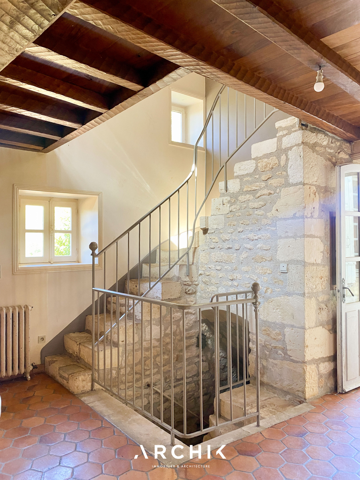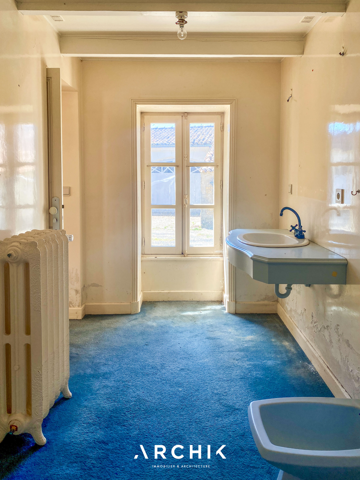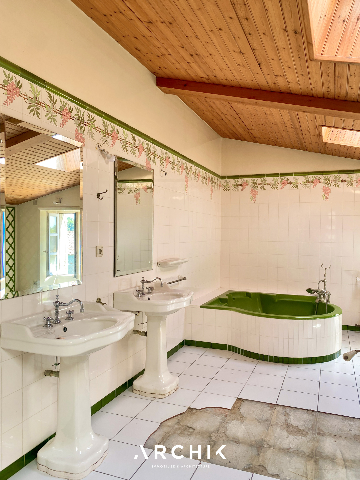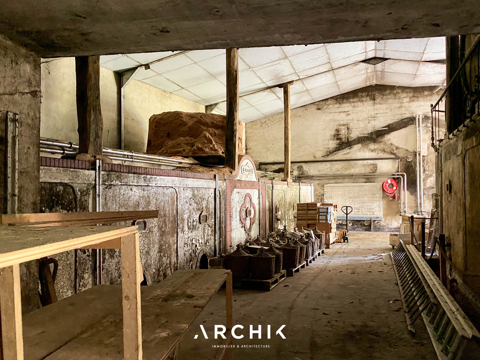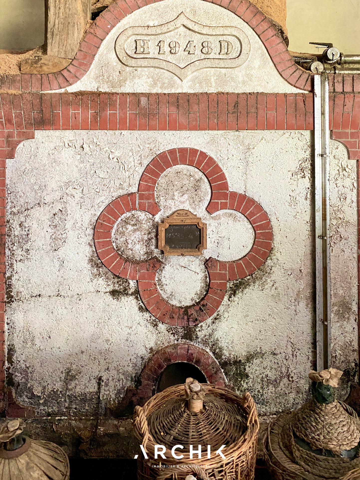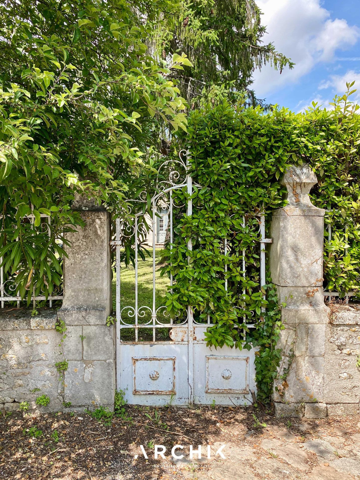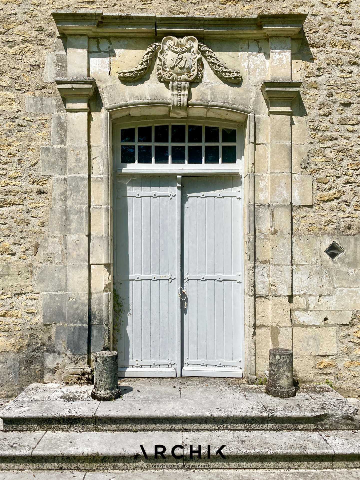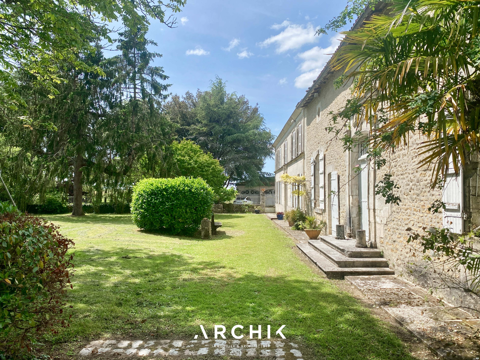
PARADIS
ROYAN
Sold
| Type of property | House |
| Area | 354 m2 |
| Room(s) | 5 |
| Exterior | Terrasse |
| Current | Haussmannian |
| Condition | To renovate |
| Amount of the renovation | 400 000 - 600 000 € |
| Reference | RO469 |
The calm of its green park
The preserved elements of its past
The diversity of possible uses
CONTACT US

Renovated, this former wine estate, restored in the 1980s, is now awaiting the project that will revive it, both as a family home and as an event accommodation facility thanks to its vast outbuildings. The main stone building houses the dwelling on nearly 350 m2. Surmounted by a cartouche recalling the history of the house, the double door opens onto the entrance hall, immediately illustrating the base: limestone floor layout and cabochons, doorways dressed with coffers, solid wood door moldings, flowered cast iron radiators, and porcelain handles. The curved steps of the elm staircase echo the curve of the wrought iron banister. The south-facing dining room features a simple fireplace with a staffed pediment. The large living room retains its herringbone oak parquet flooring and Crazannes stone fireplace. The generous kitchen with its terracotta floor features a unique corner cupboard resting on a stone stove and a raised cooking fireplace. A blond stone staircase leads to a vaulted cellar. The ground floor features a bright bedroom with a shower room. Accessible by two staircases, the upper floor includes a large landing and a mezzanine leading to four bedrooms, a dressing room, and a large bathroom. A games room with exposed timbers and a bull's-eye window completes this building. A second Charente house, currently converted into contemporary offices on approximately 300 m2, could constitute a second home with spectacular volumes, with its interior walkway with glass walls, its metal staircases, or its full-height workshop bays. The numerous arched openings let in the light reflected by the travertine floor. Covering more than 700 m2, the outbuildings consisting of workshops, garages and wine cellars, some of which have retained their barrels, allow for multiple projects. Stretching to the river, the park with its varied species holds surprises such as an authentic Victorian greenhouse.
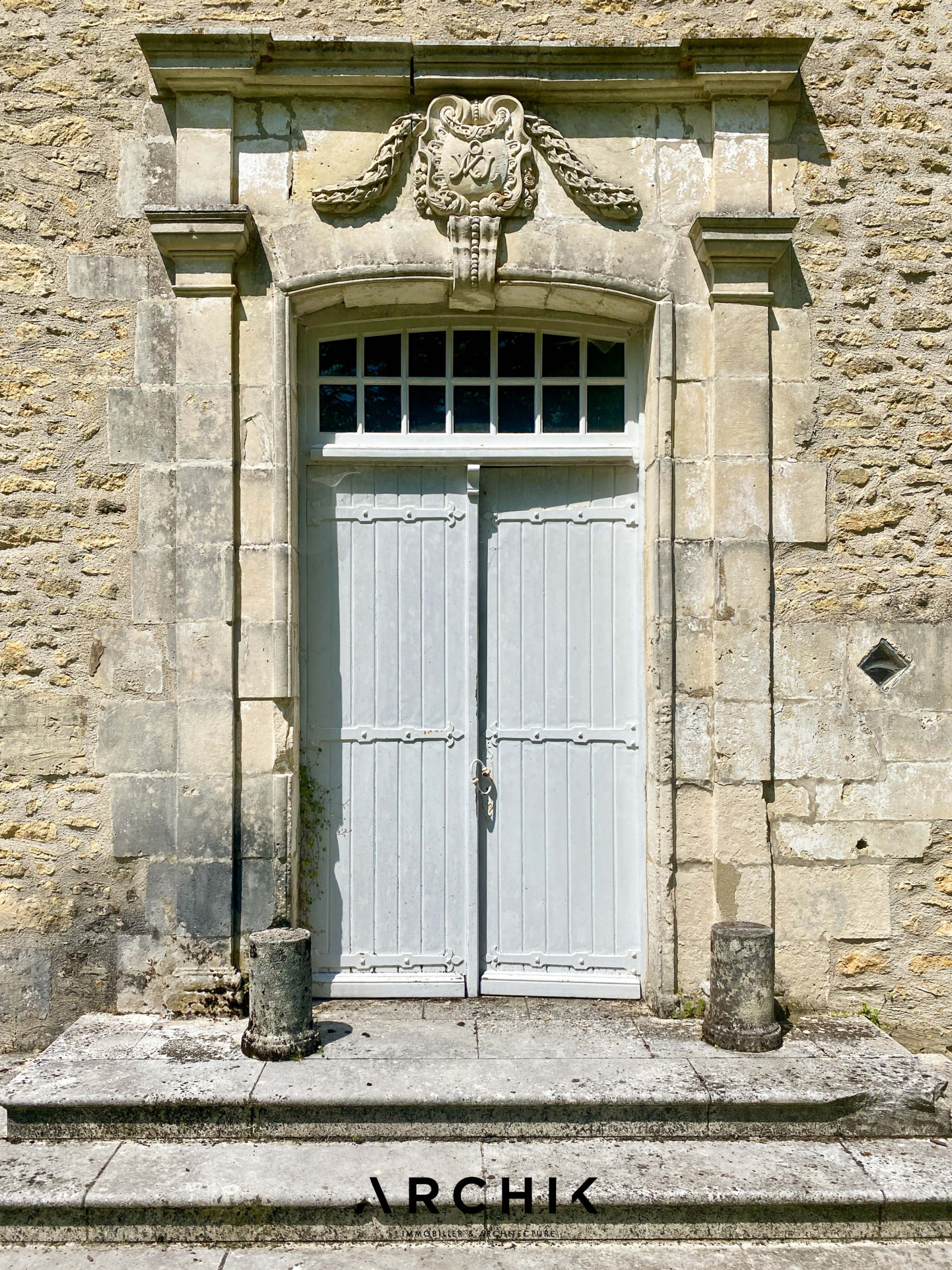
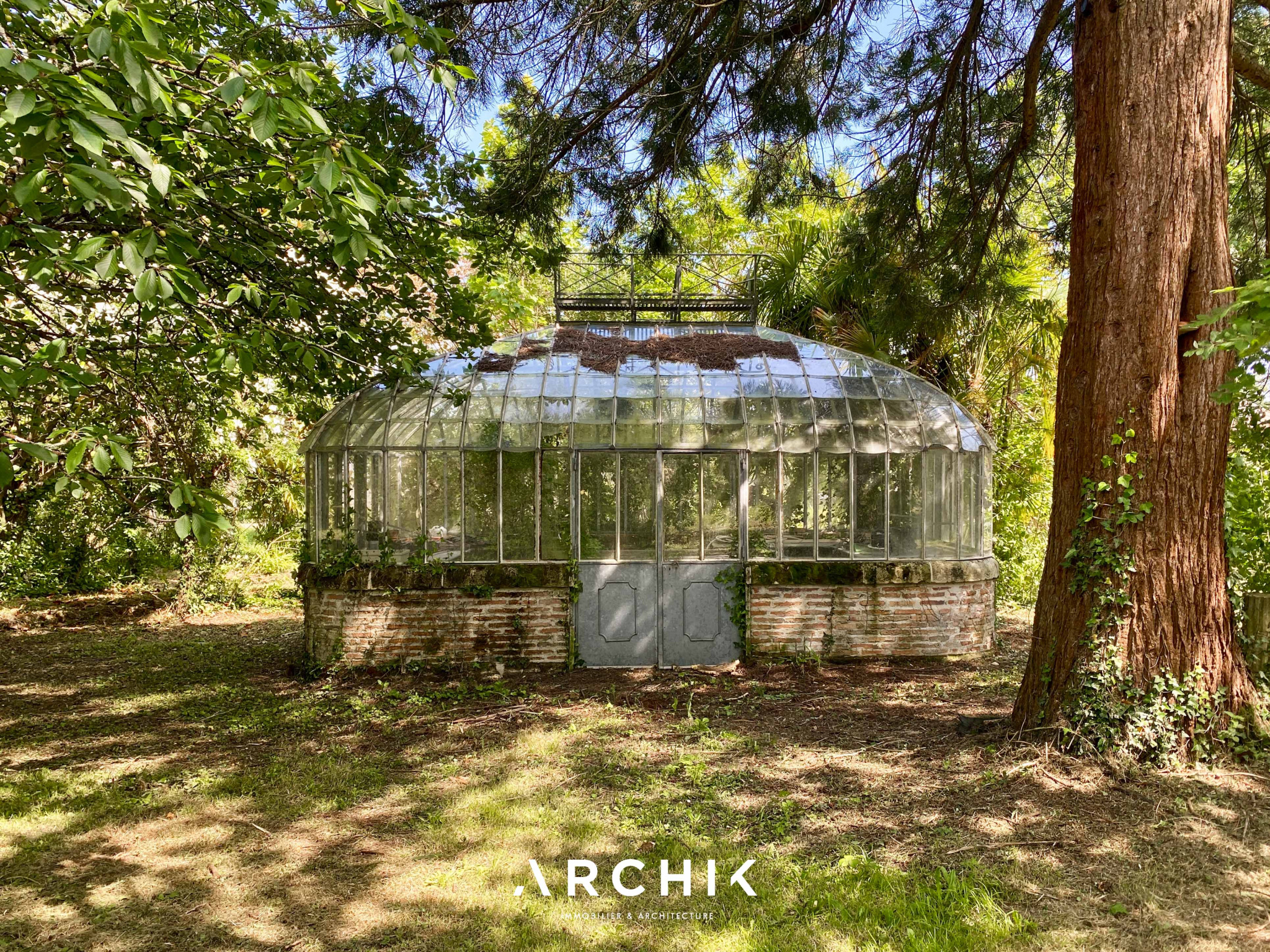
A family-sized property with exceptional potential.


