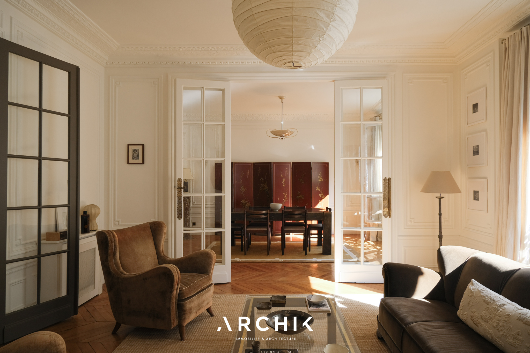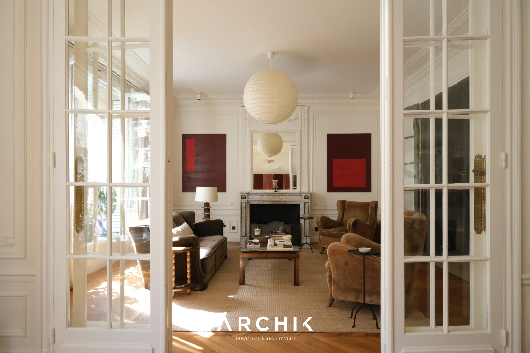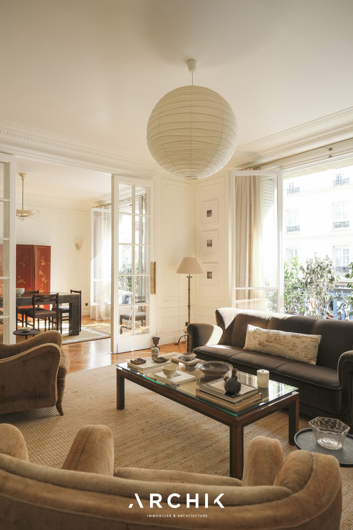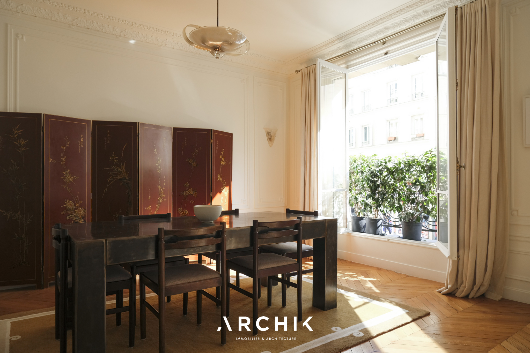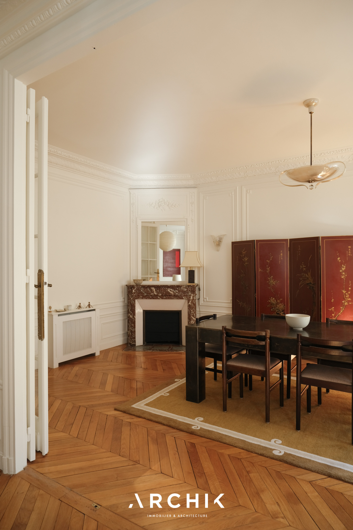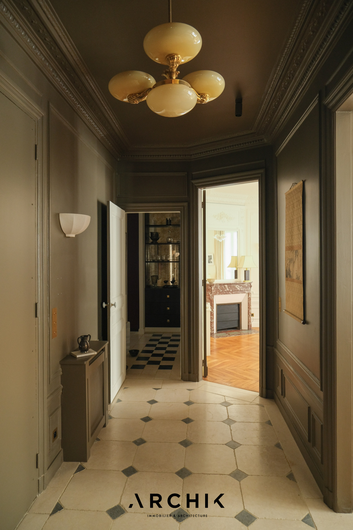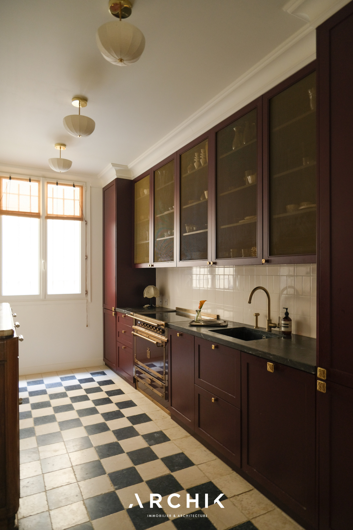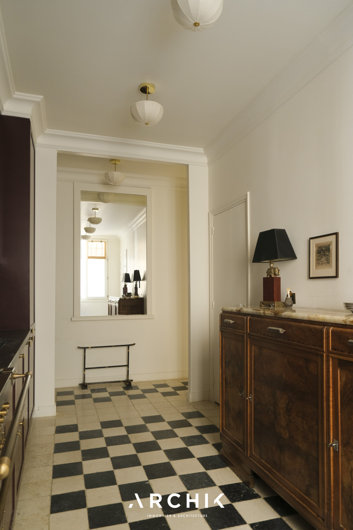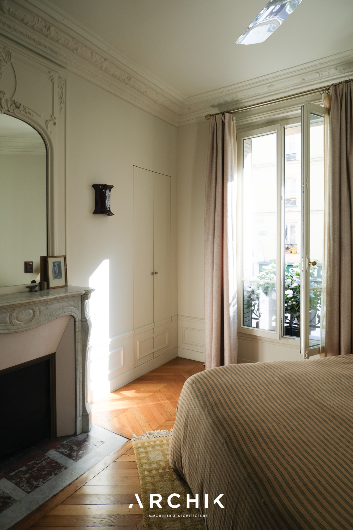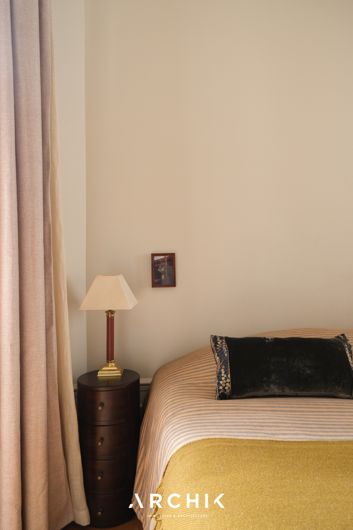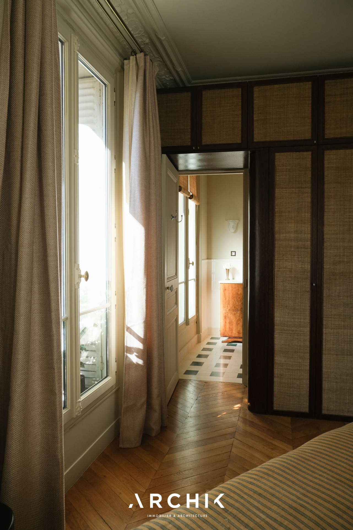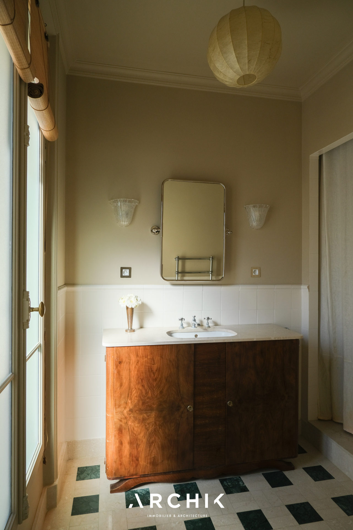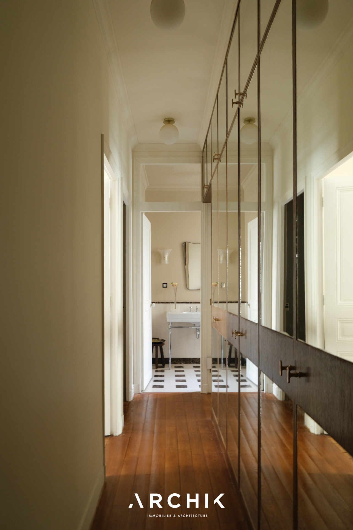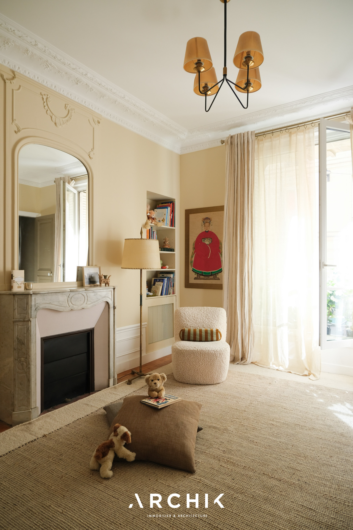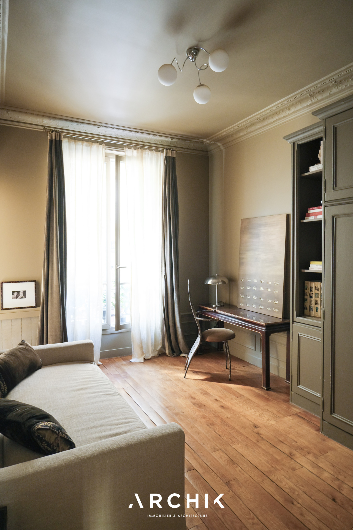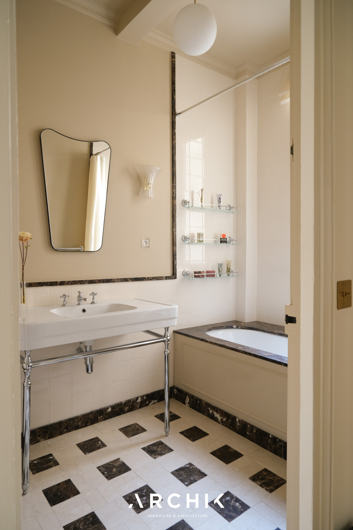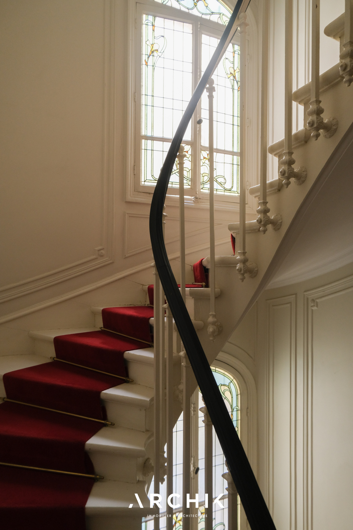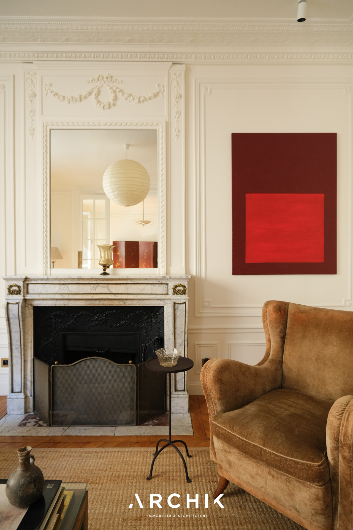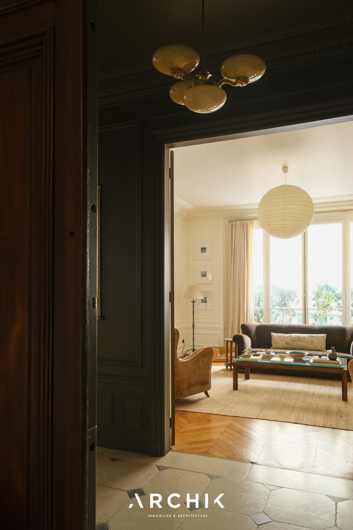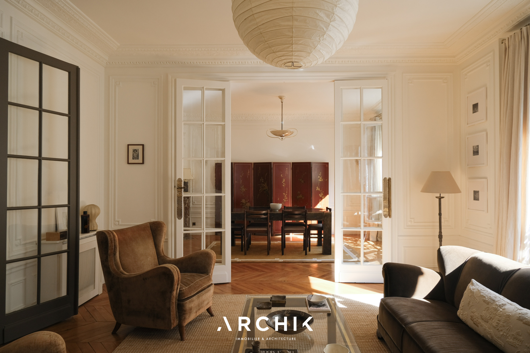
PALLADIO
PARIS 10TH | Lariboisiere
1 590 000 €
| Type of property | Flat |
| Area | 135 m2 |
| Room(s) | 3 |
| Current | Art Nouveau |
| Condition | To live in |
| Reference | AP409 |
Its exceptional renovation
Its plan, both family-friendly and intimate
Its central location
CONTACT US

Fruit of the renovation undertaken in 2024 by the architect Thomas Fournier, founder of the CONCINA agency, in association with the current owners, the apartment combines old codes, volumes and original elements with a subtle modernity. Everything is only details and contrasts in this jewel with timeless interior architecture: the entrance-gallery reveals a floor with cabochons in Botticino marble and blue stone, reflected by the magnificent full-height mirror giving this space a feeling of both grandiose and intimate with the muted color of its walls signed Mériguet-Carrère, offering a chiaroscuro as intense as it is contemplative. Double doors highlight the majestic living room on the east side. Large windows let in light, the period marble fireplace is topped with a trumeau, the preserved moldings and the solid parquet flooring in herringbone pattern are all elements transcribing the refinement of the apartment - each meticulously chosen detail creates a harmonious composition. These same attributes are found in the dining room, adorned with a red Caunes-Minervois marble fireplace and opening onto the gallery entrance, thus emphasizing the fluidity of the spaces. Preserved in its intimacy, the cozy kitchen embodies the balance between tradition and modernity, as if out of time. Its burgundy elements, like an Asian lacquer, allow a glimpse of the dishes through its cupboard doors in wicker brass mesh. The Brazilian quartzite worktop showcases the Officine Gullo cooker, a prestigious, professional-quality custom-designed model, while a laundry area and a discreet pantry complete the kitchen's functionality. The corner master suite benefits from both eastern and southern light, giving the space an enveloping feel, without sacrificing numerous built-in storage spaces. The stained oak and straw fiber cane dressing room opens like a jewel box, revealing the bathroom in all its splendor. This masterfully mixes and matches with the English spirit of its faucets, its sumptuous Botticino and Ganges green marble floor inspired by the Nissim de Camondo museum, and its Murano wall lights as a finishing touch. Set back from a corridor concealing numerous storage spaces, the more intimate and cozy wing of the apartment develops, comprising two bedrooms with beautiful proportions and different atmospheres thanks to the various Farrow and Ball and Mériguet-Carrère shades used. They share a bathroom worthy of a Florentine palace, with the same common thread as its Botticino floor, this time enhanced by Emperador marble, and its vintage chrome faucets. A cellar and a caretaker complete the apartment's many features.
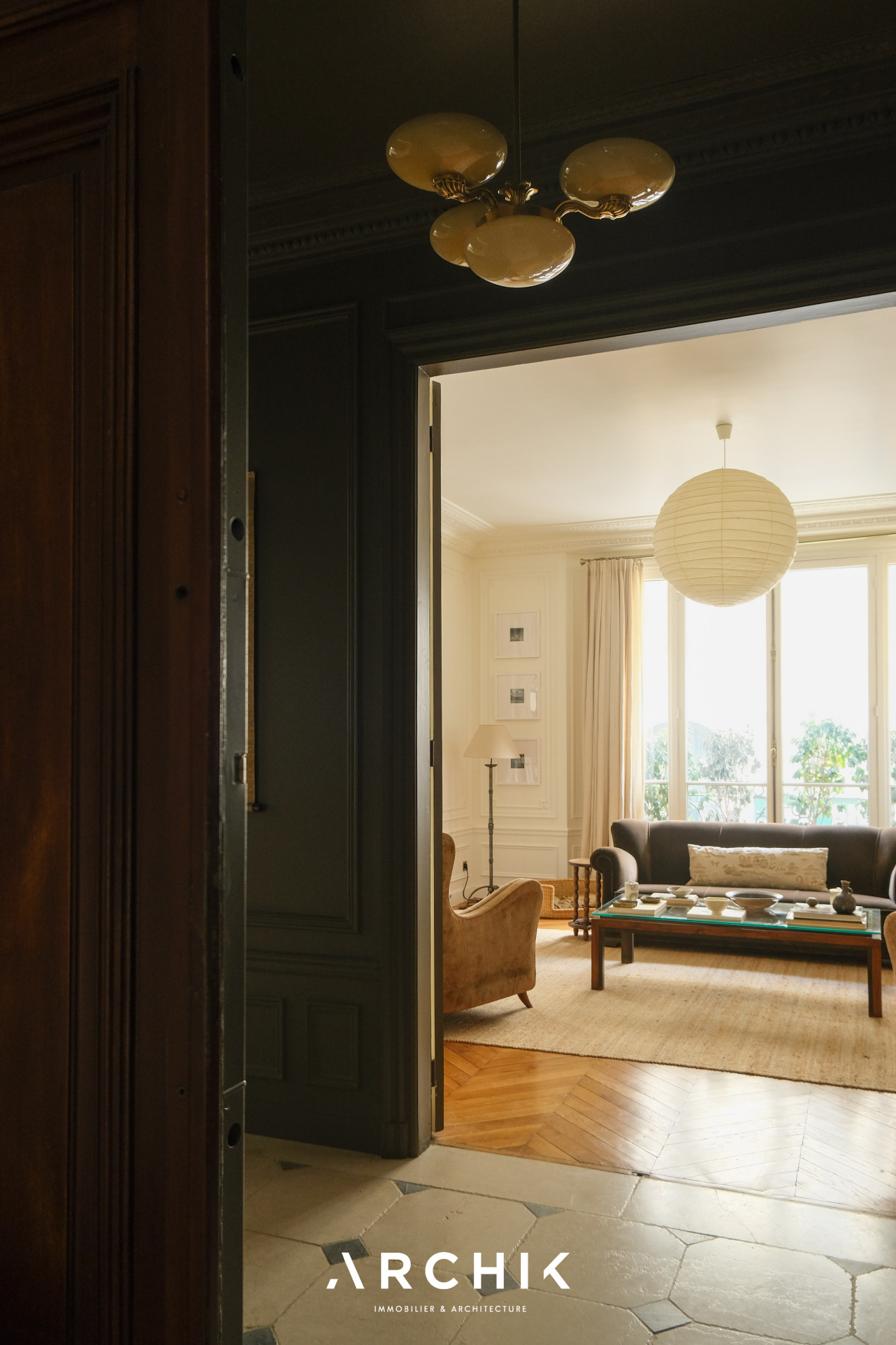
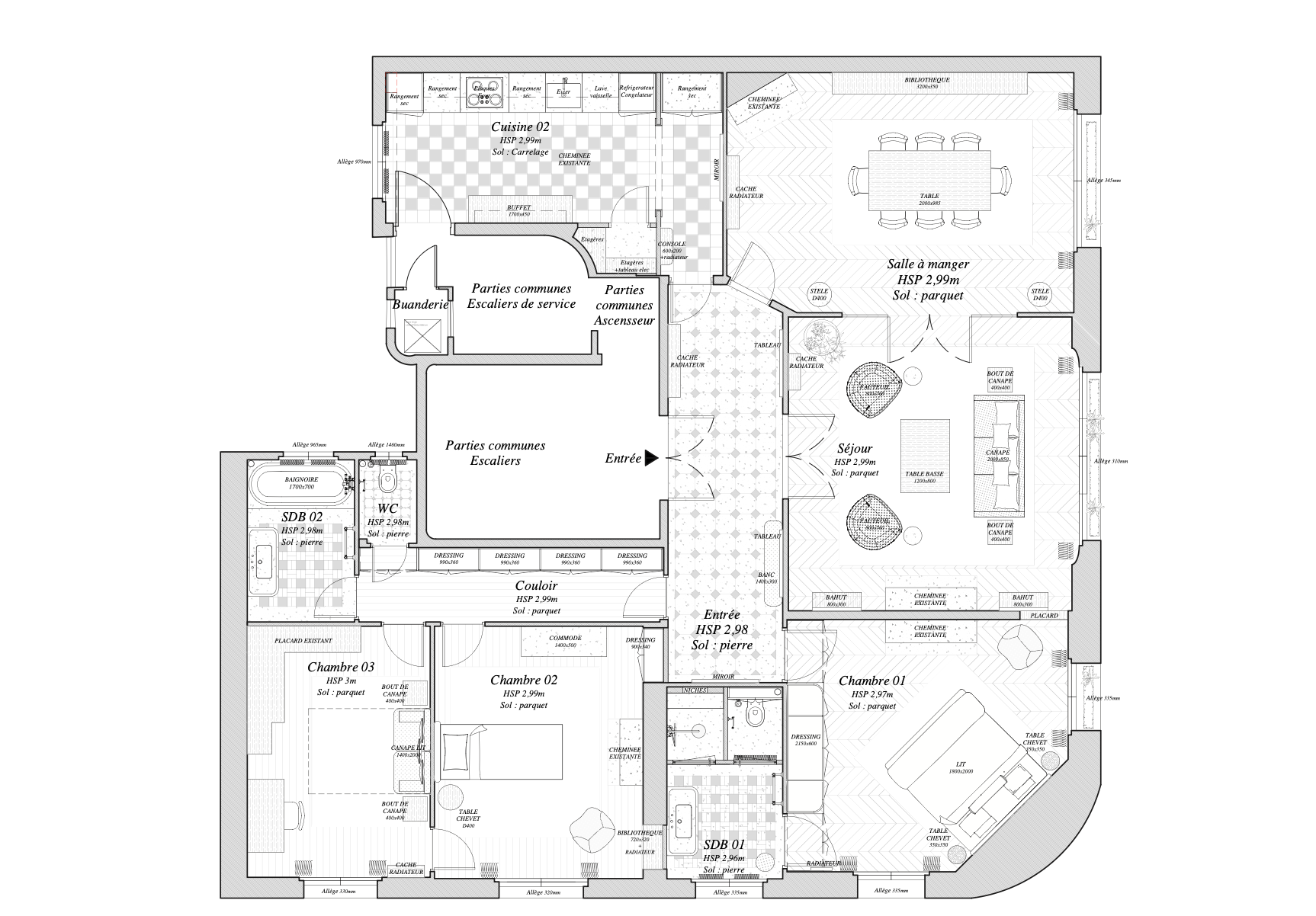
A subtle and masterful renovation, combining French charm, Italian splendor and English distinction, highlighted by several international editions of Architectural Digest.


