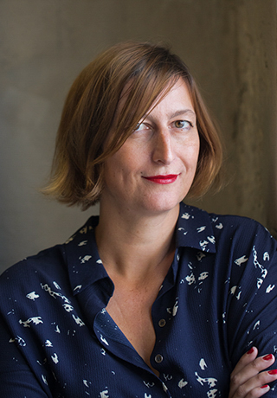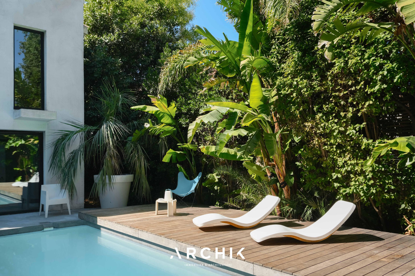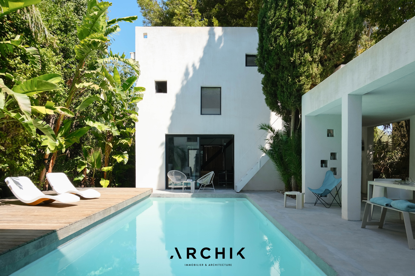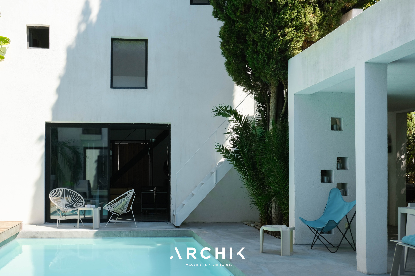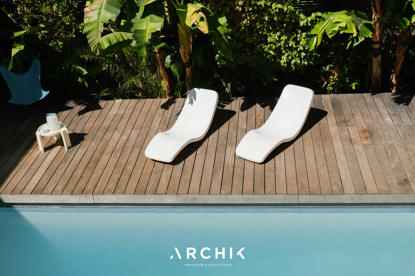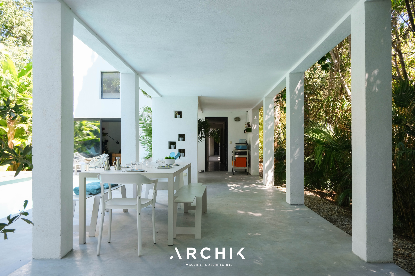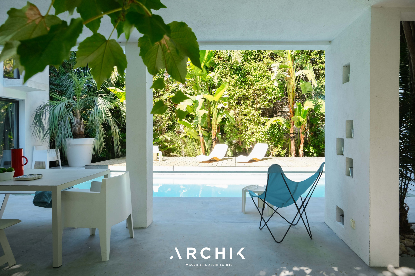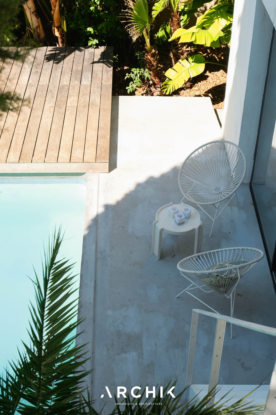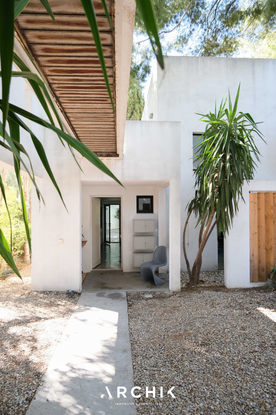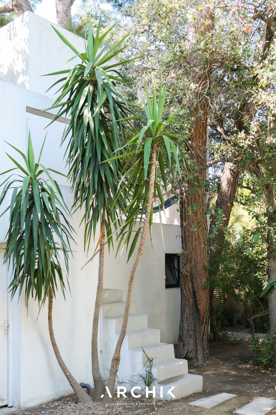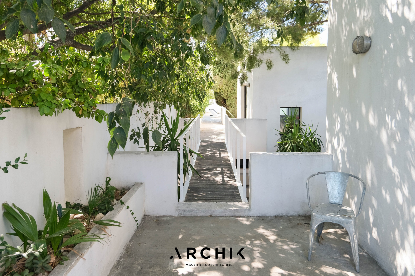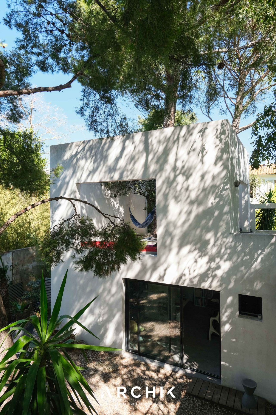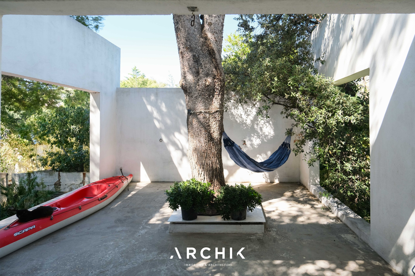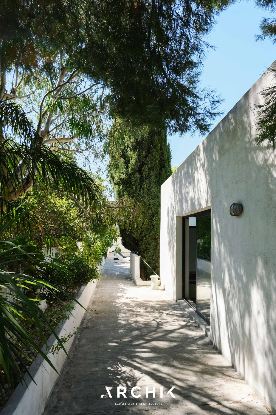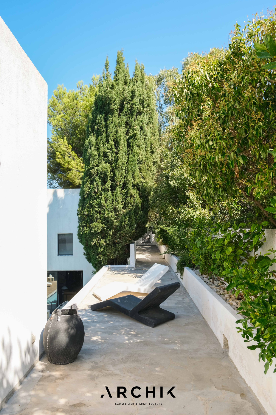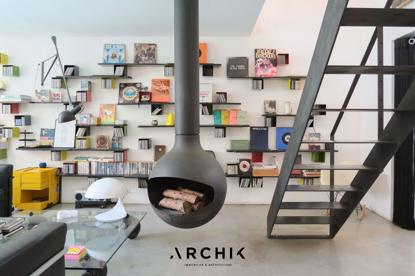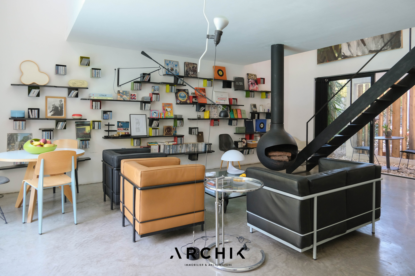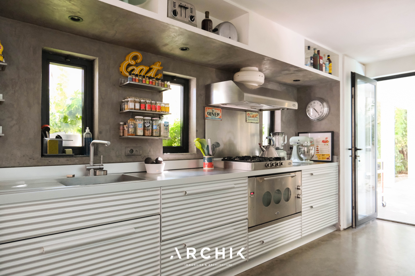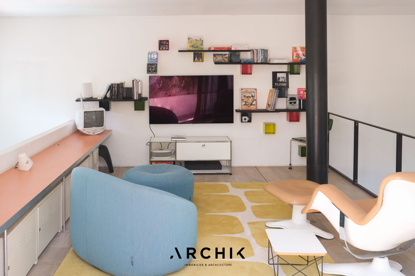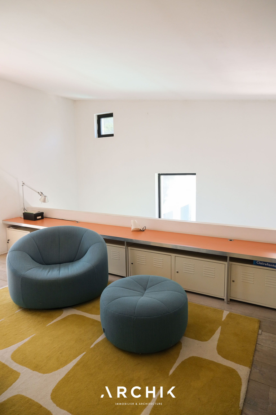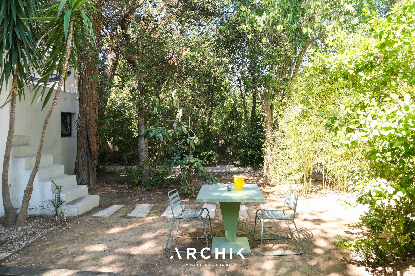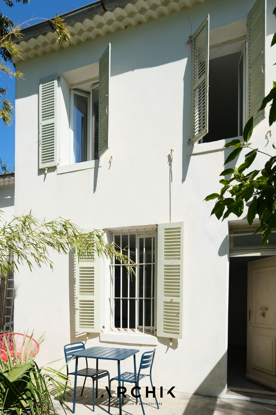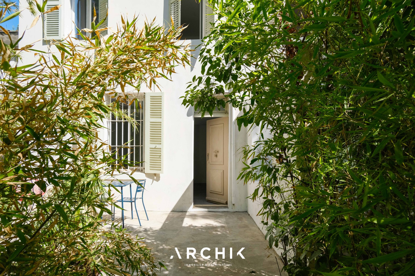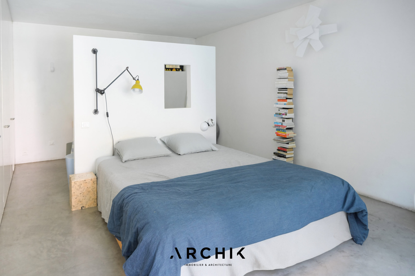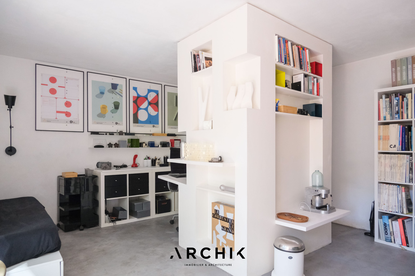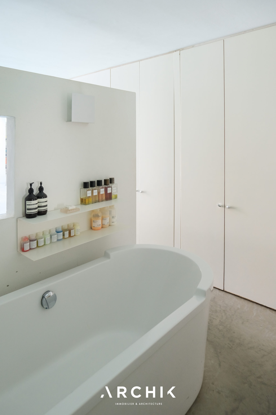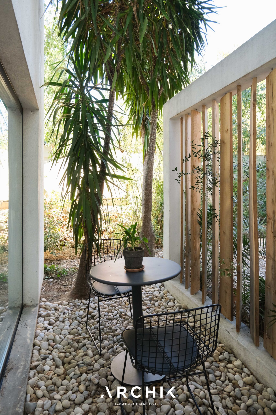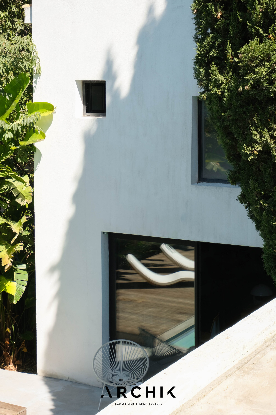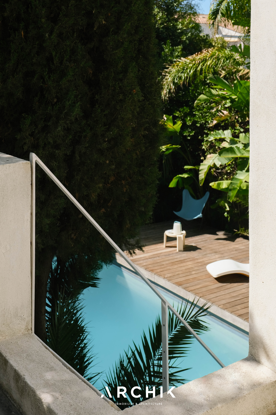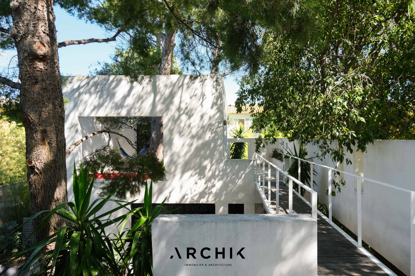
PACIFIC PALISADES
CAP CANAILLE | La ciotat
1 350 000 €
| Type of property | House |
| Area | 265 m2 |
| Room(s) | 6 |
| Exterior | Terrasse, jardin |
| Current | Contemporary |
| Condition | To live in |
| Reference | OP1757 |
Lush vegetation
Life in a housing module
Outdoor spaces blended with interior spaces
CONTACT US

The whole unfolds like a composition in four acts, where interior and exterior are constantly intertwined. The old part of 105 m2, carefully renovated, retains its authentic character while housing two independent dwellings. Testimony to a preserved past, it now interacts with contemporary architecture with a flat roof. The modern part, designed as a modernist cabin inspired by Le Corbusier, extends over 160 m2. Three distinct volumes form a graphic and refined living unit: a main building houses the kitchen (a true American dinner) and two living rooms, largely opening onto the garden patios. A second building is dedicated to the night, with three bedrooms including a master suite with its own bathroom. Finally, a third volume, designed for work and contemplation, houses an office on the garden level and, upstairs, a vast space designed around a century-old pine tree that literally crosses the architecture. The entire building is imbued with an architectural culture reminiscent of California and its art of living. The outdoor spaces naturally extend the living areas and blur the inside/outside boundary. An aerial walkway connects the three buildings, integrating the outdoor spaces into the very heart of daily circulation. Here, the terraces, patios, and gardens are not annexes but rooms in their own right. The shadow of the foliage is projected in changing patterns on the white facades, in a sensitive and soothing graphic style. At the center of this composition, the swimming pool becomes a gathering place, a focal point for the tribe that this house can accommodate. Three outdoor parking spaces complete this property.
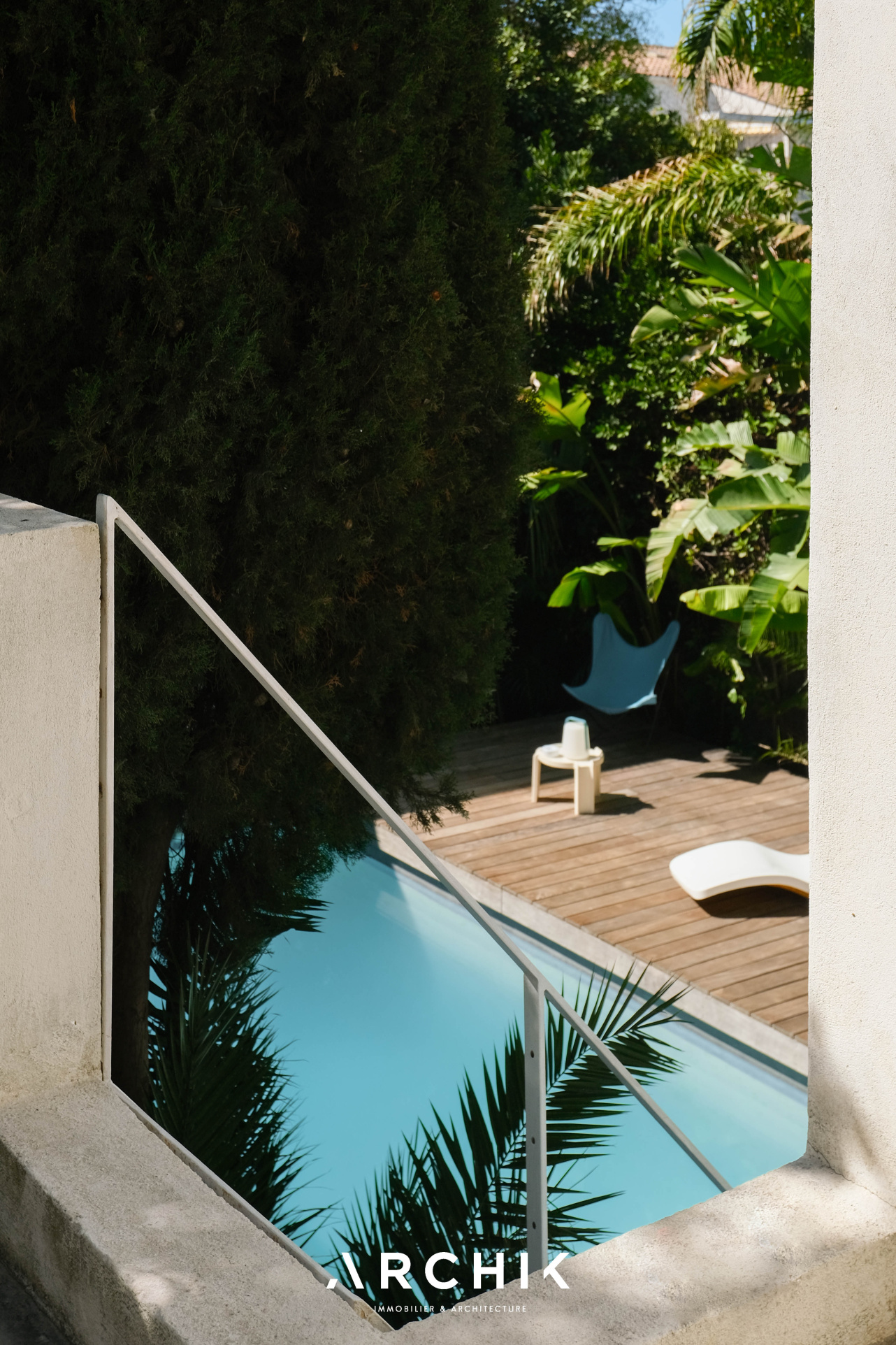
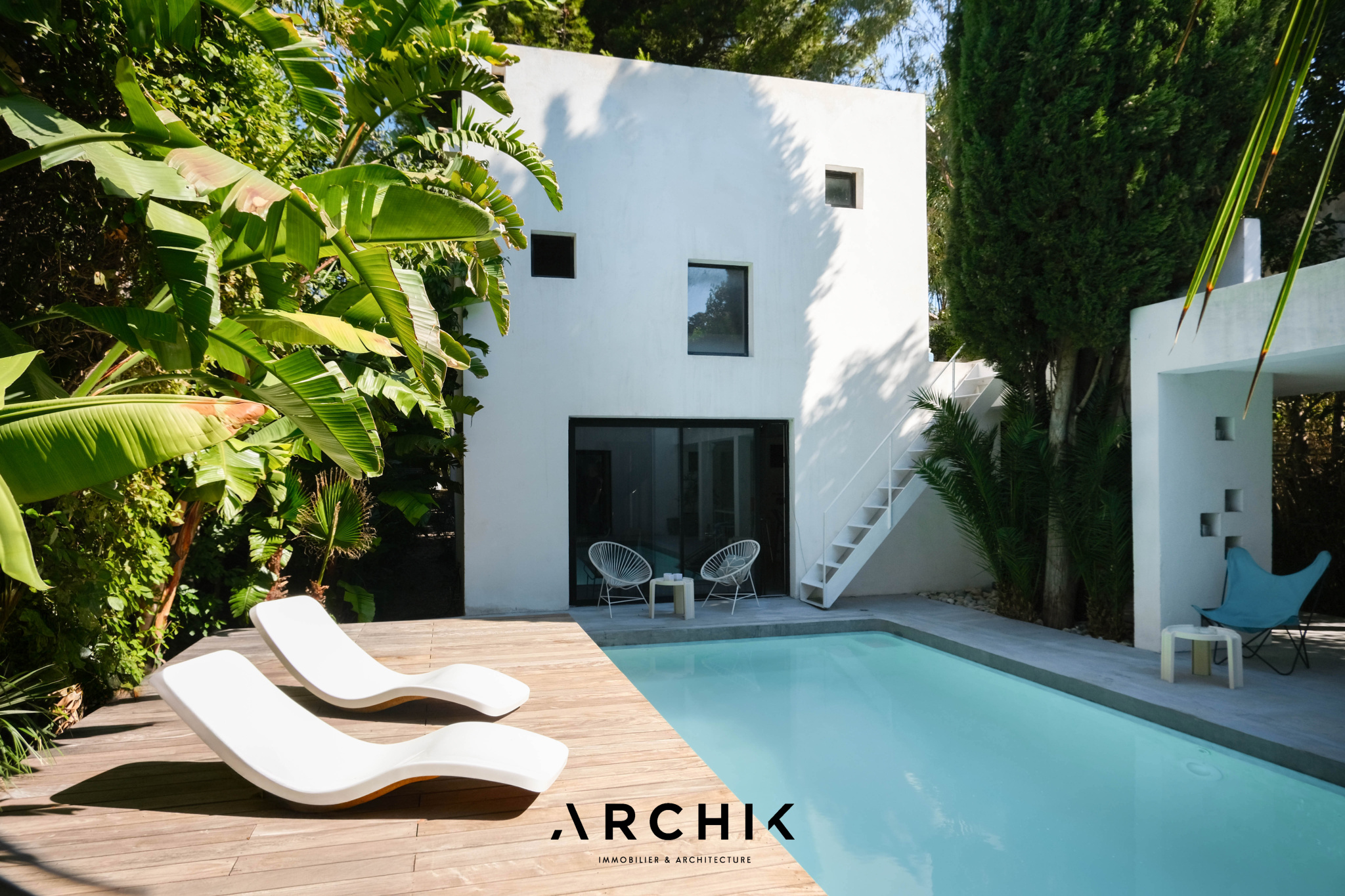
A rare balance between heritage and contemporary architecture, between privacy and openness, between design and nature.


