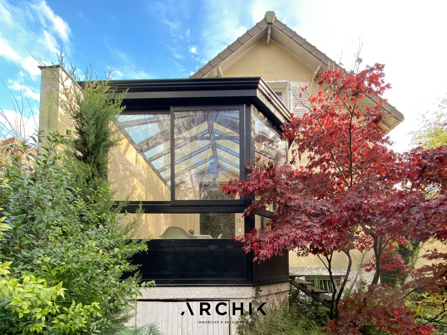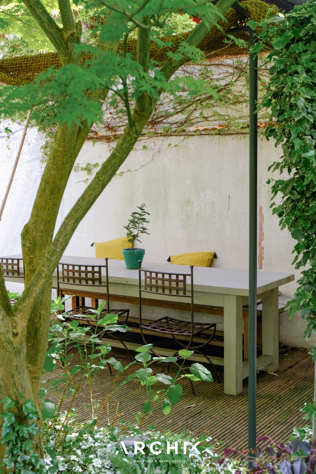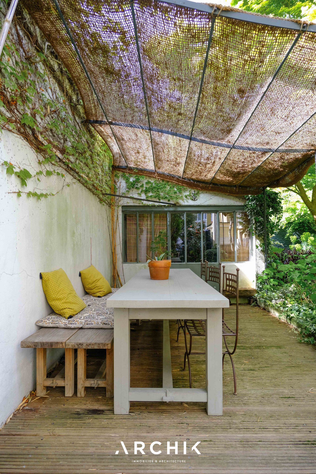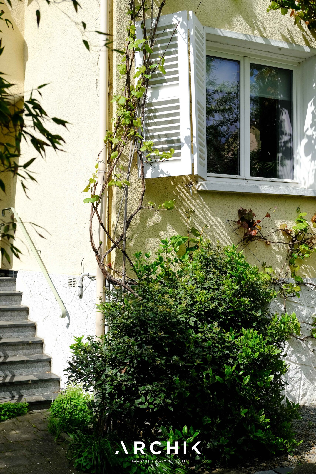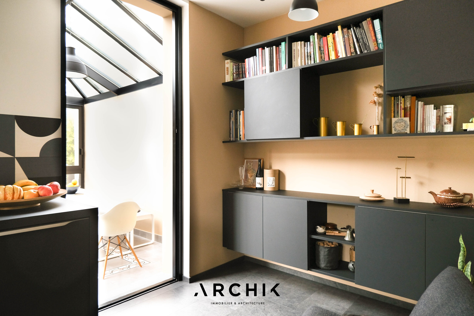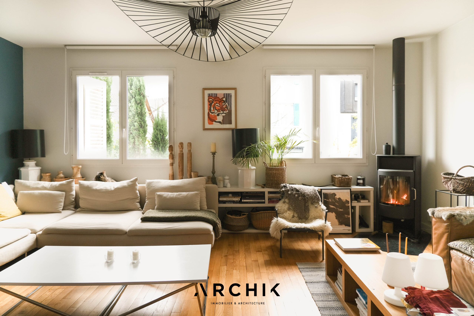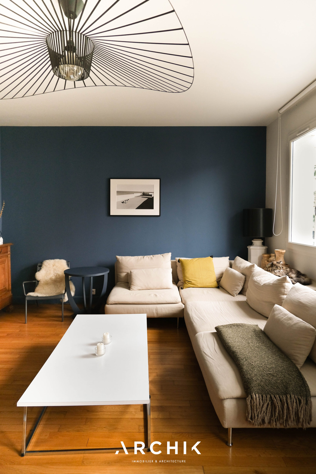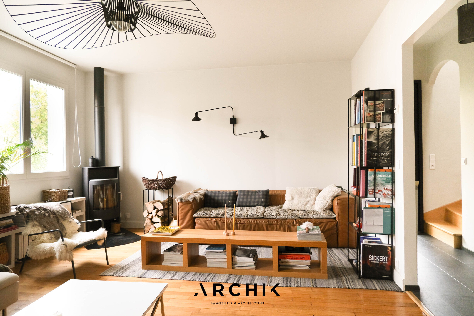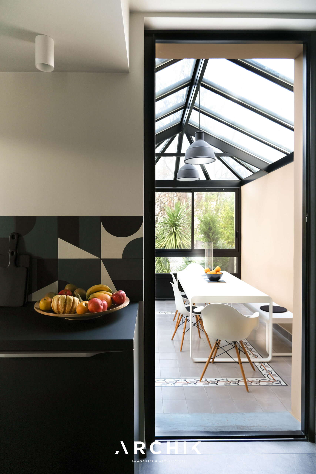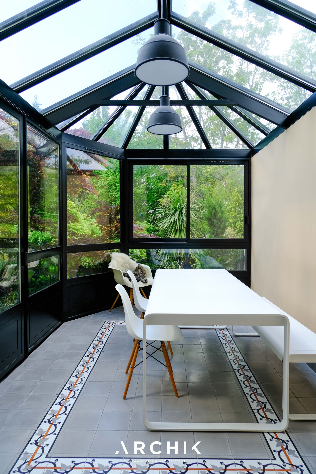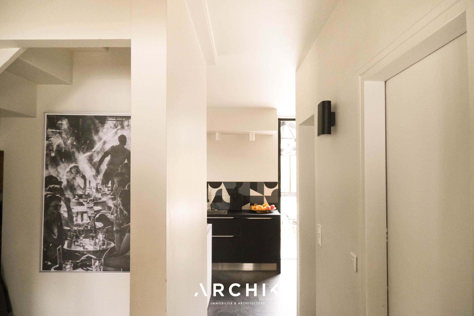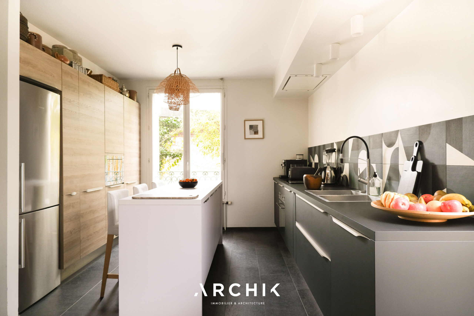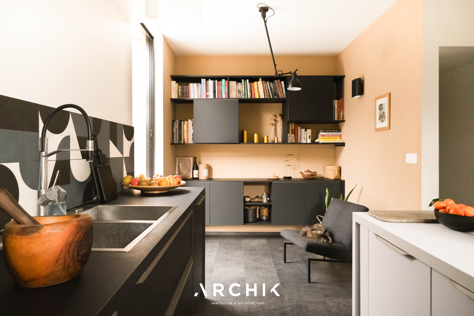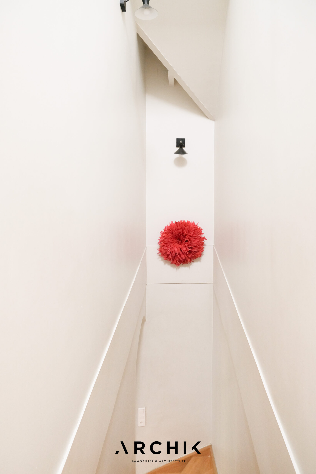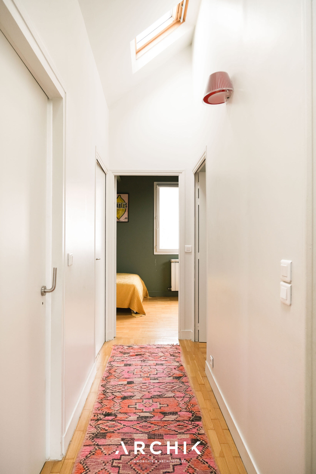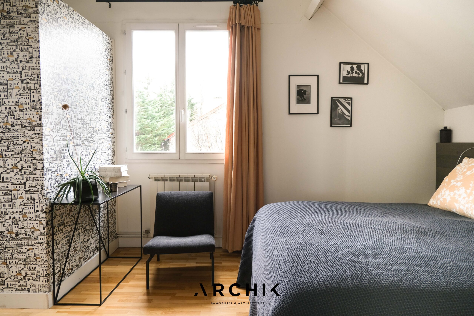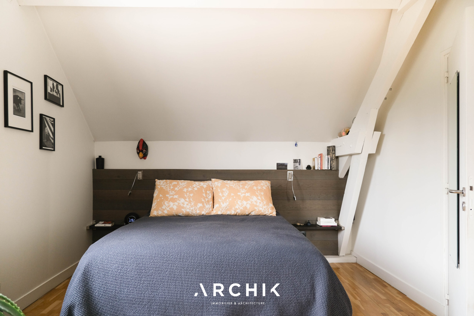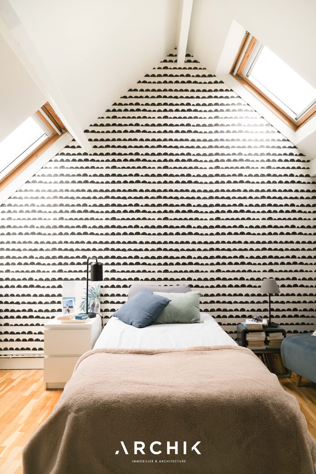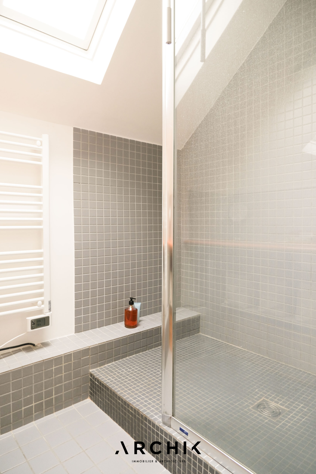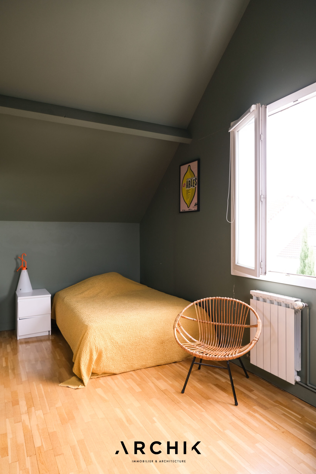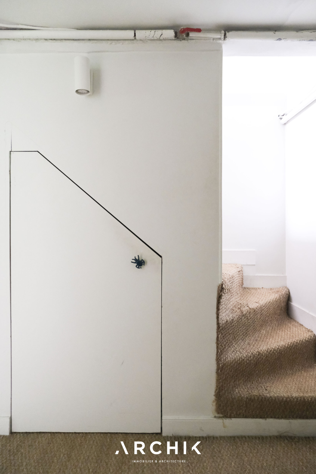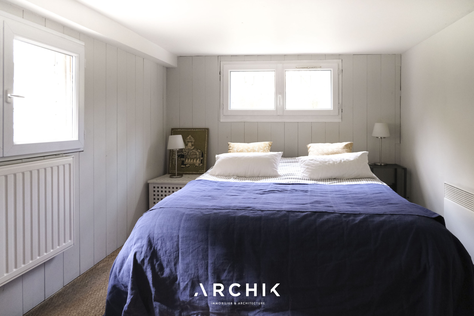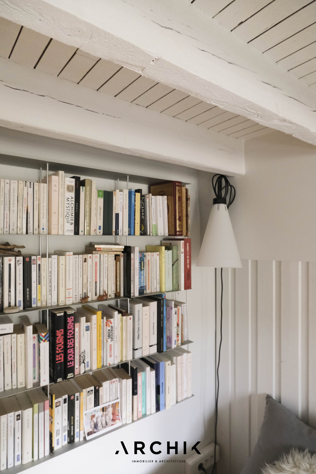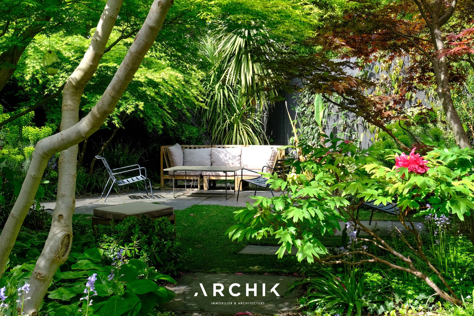
ONSEN
PARIS SURROUNDINGS
Sold
| Type of property | House |
| Area | 173 m2 |
| Room(s) | 5 |
| Exterior | Terrasse, jardin |
| Current | Art Deco |
| Condition | To live in |
| Reference | AP281 |
Its superb landscaped garden
Its beautiful light
Its furnished basement
CONTACT US

Renovated in 2016, this residence embodies the harmony between a typical Joinville house and a singular charm infused by the aesthetic choices of its owners. As soon as you pass through the gate, a first terrace on the street side offers a relaxation area under a vine climbing up the facade. A few steps lead to the first level, starting with an entrance hall and leading to the large living room facing South-East, combining an industrial aesthetic with the warmth of the parquet floors and the wood stove. An American kitchen, decorated with cement tiles in the spirit of Gio Ponti, with a central bar, opens onto a veranda serving as a dining room and revealing the spectacle of a lush garden. A bathroom completes this level. A wooden staircase leads to the second level, lit by roof windows, whose attic has been redeveloped, highlighting the original beams with high ceilings. The master suite has a large dressing room with graphic wallpaper. Two other comfortably sized bedrooms, on the lower slope, offer distinct privacy. They share a bathroom. The mezzanine, fully furnished and lit by windows overlooking the garden, is made up of a pantry, two bedrooms with white paneling and a laundry room. Outside, the charm operates with the landscaped garden designed according to the principles of the Japanese garden pebbles, no slate, maples and various species constitutes a haven of greenery conducive to contemplation. A workshop immersed in vegetation, to be redeveloped, offers additional space.
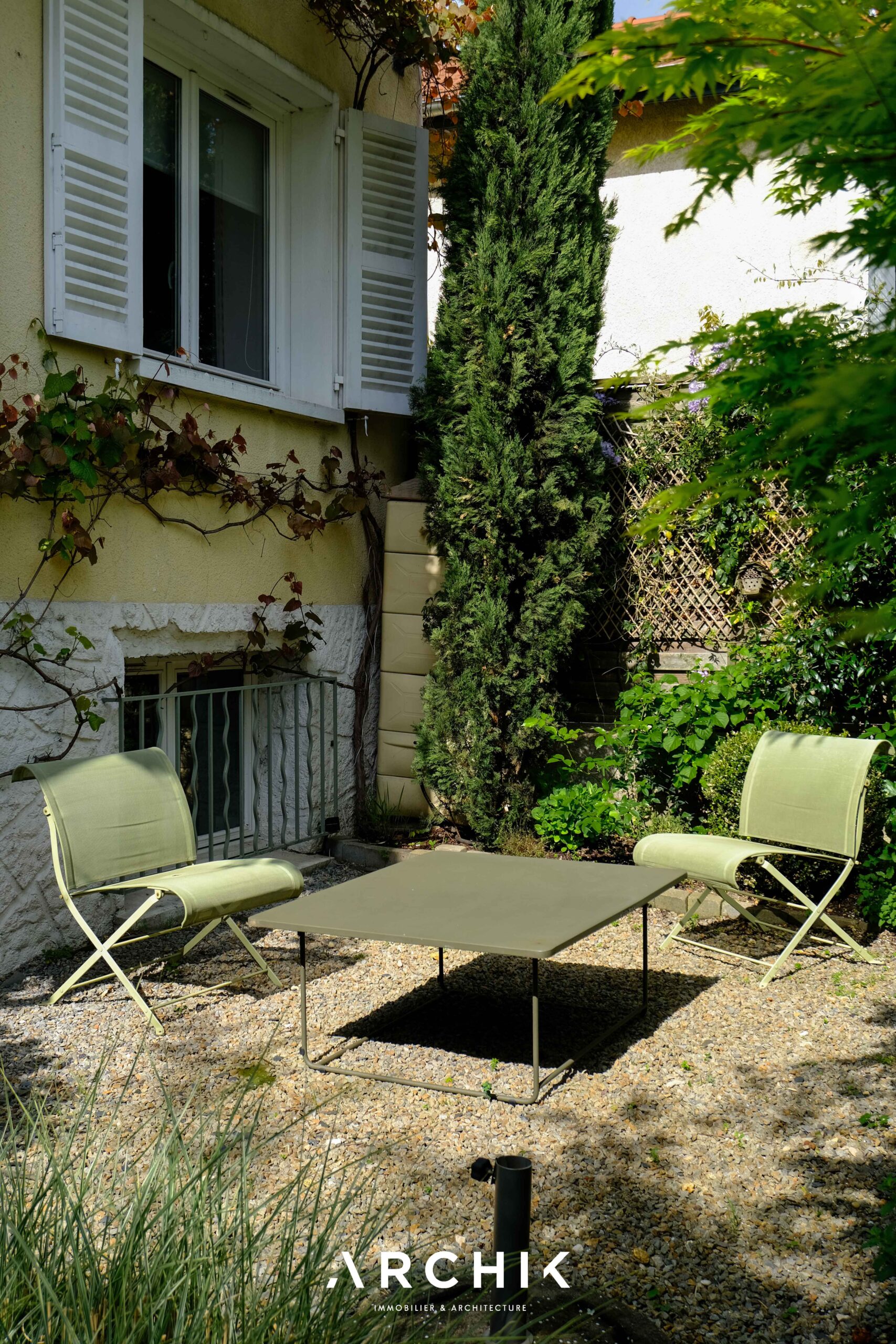
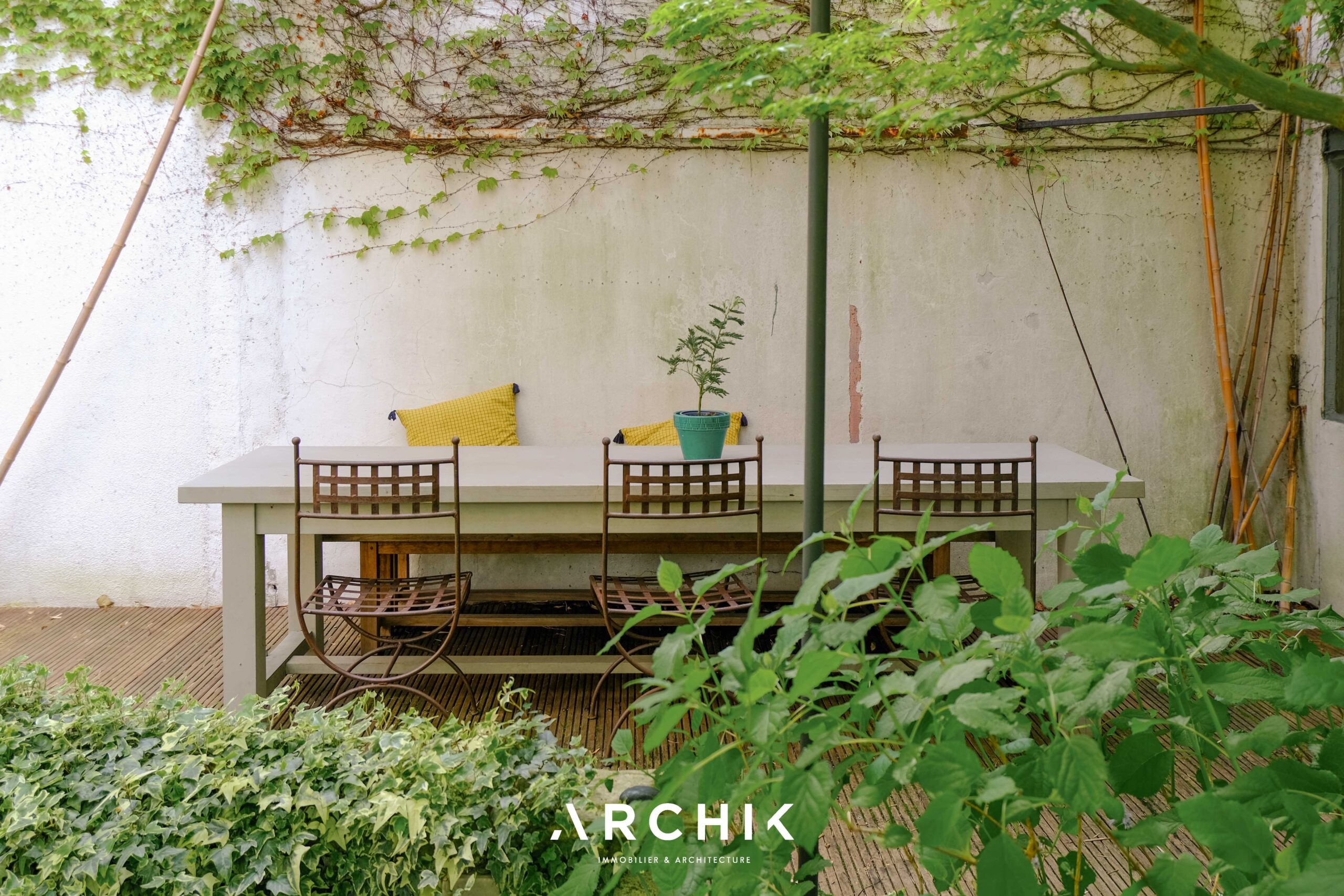
A house with a unique soul a stone's throw from the banks of the Marne


