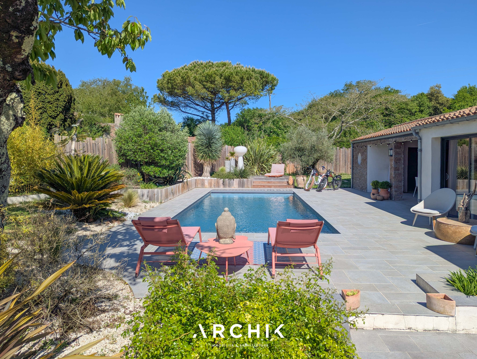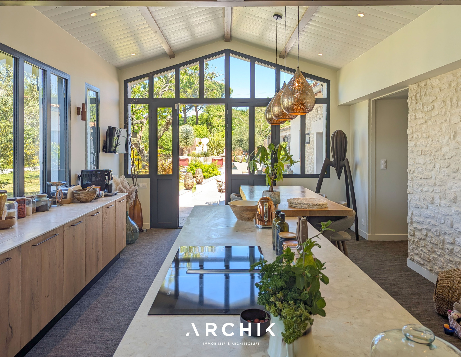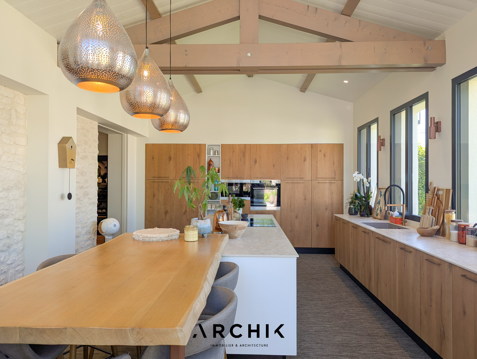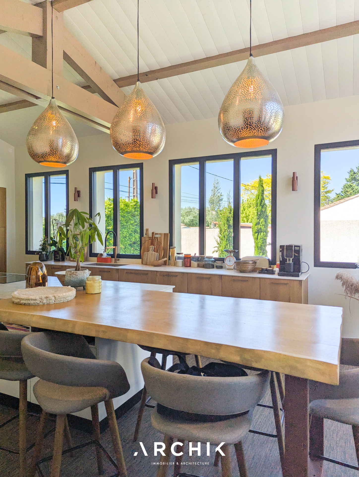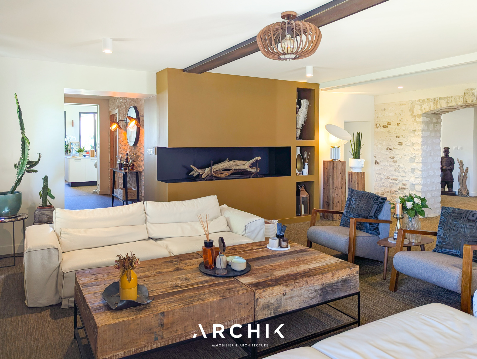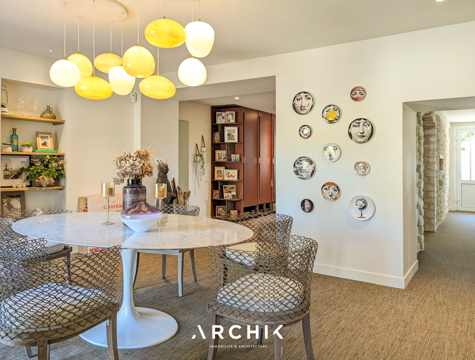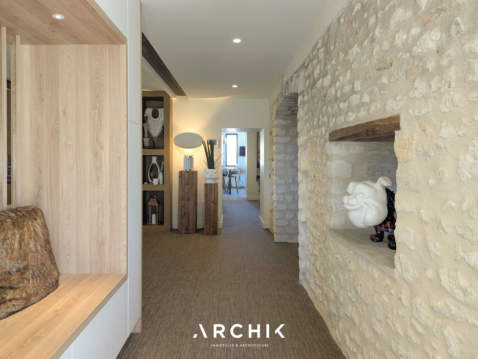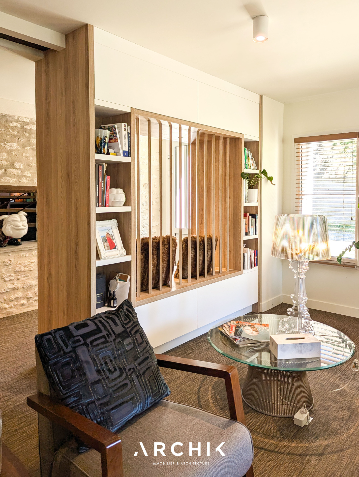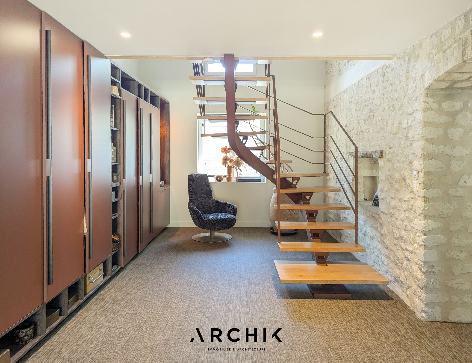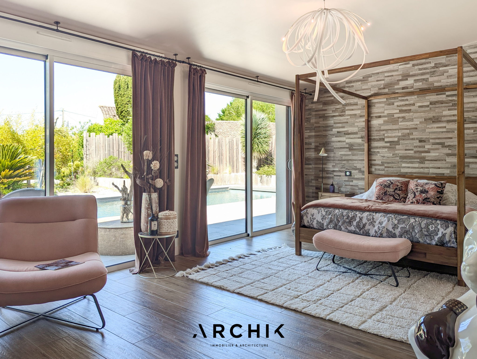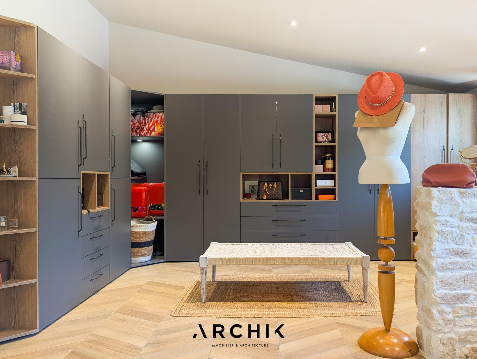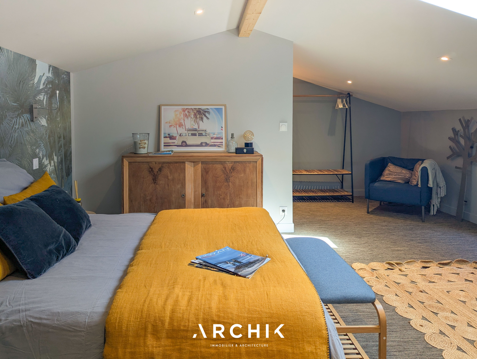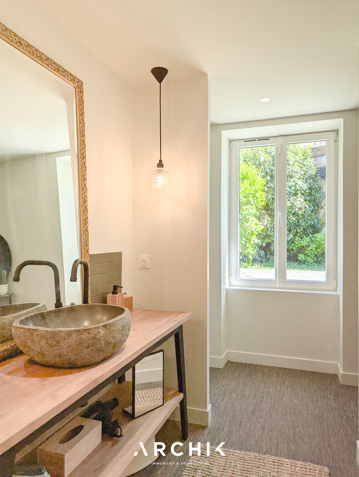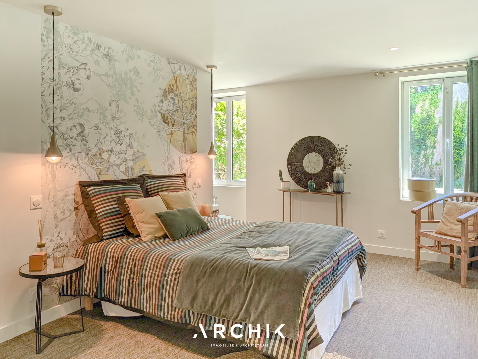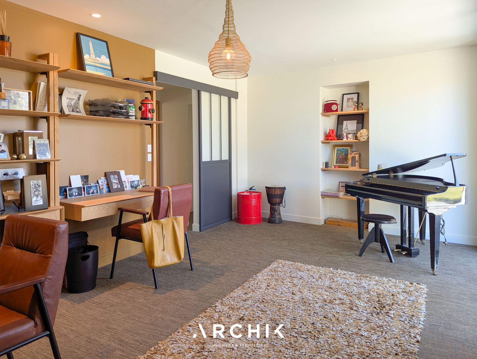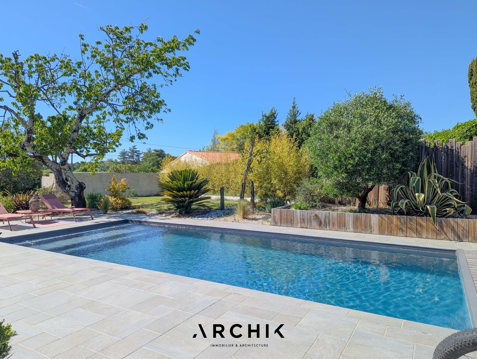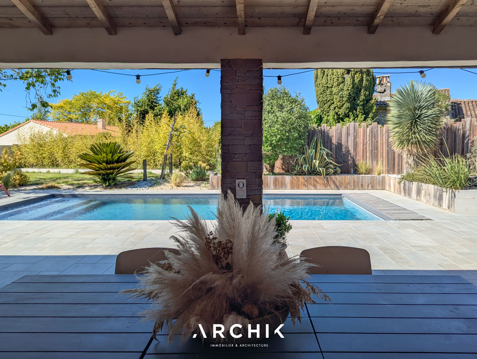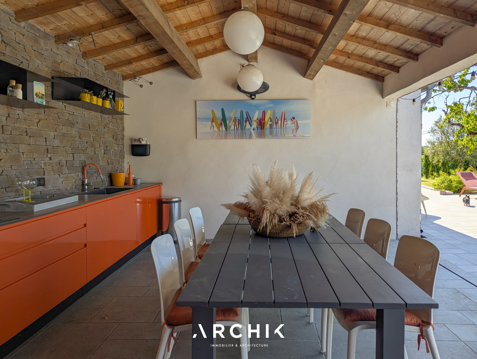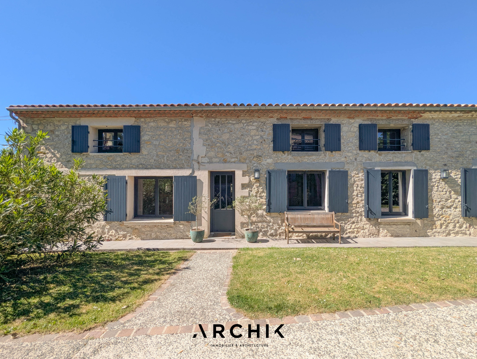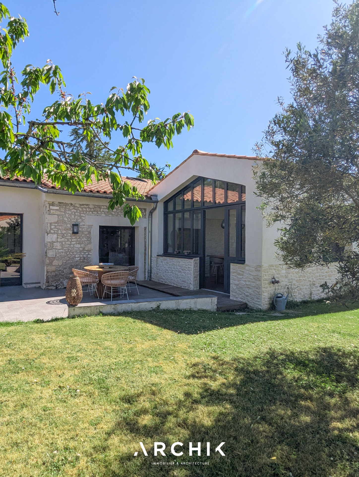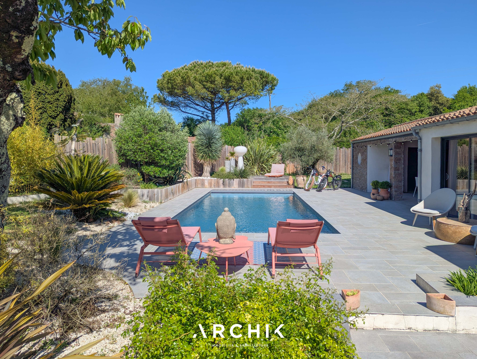
OLLAIRE
ROYAN
Sold
| Type of property | House |
| Area | 303 m2 |
| Room(s) | 5 |
| Exterior | Terrasse |
| Current | Art Nouveau |
| Condition | To live in |
| Reference | RO486 |
The modernity of this farmhouse
The meticulous finishing touches
The countryside and beaches accessible by bike
CONTACT US

Completed in 2022, the renovation consisted of preserving the house's historic character while combining modern comfort and technology. The main facade has retained the traditional appearance of a farmhouse, stretched out by its succession of windows on either side of the entrance. Characteristic of these constructions, the openings are higher than they are wide on the ground floor, unlike those upstairs, which are wide and low. The rubble walls allow the stone frames and corner quoins to stand out. In contrast, the rear of the house contrasts with its more contemporary appearance: numerous bay windows, smooth rendering, and spaces set back on the roof and facade created by extensions, including the kitchen-workshop with its spectacular gable, entirely pierced by a glass roof. Inside, the house emphasizes vast open spaces to allow light to circulate and better play with perspectives. Contrast is also used here to highlight the materials: exposed stone walls, raw steel IPN beams, wood from the many custom-made fittings, and recycled woven flooring. The finishes are particularly meticulous. Each room has unique details: the living room and its designer fireplace, the library where the metal staircase is displayed like a work of art, the dining room and its partition wall opening onto the pool terrace, or the kitchen and its glass wall bringing nature into the house. The sleeping area includes a 56 m2 suite and three other bedrooms, each with its own bathroom and dressing room. The office/music room could easily become a 5th bedroom with a shower room if desired. Outside, the landscaped grounds provide privacy and peace. The swimming pool features a pool house with a full outdoor kitchen, open dining area, shower room, and technical room. A large covered courtyard provides double parking and storage spaces.
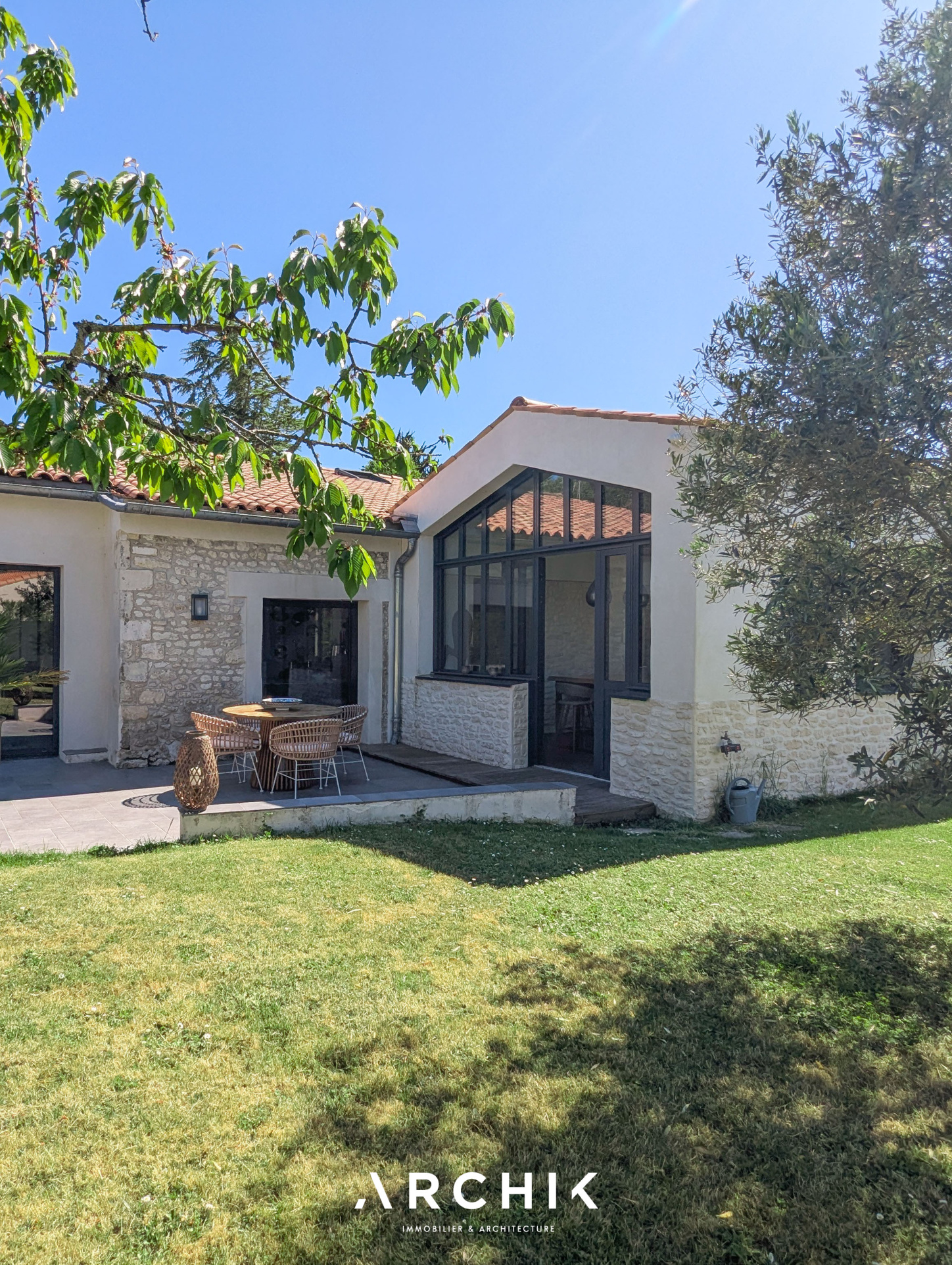
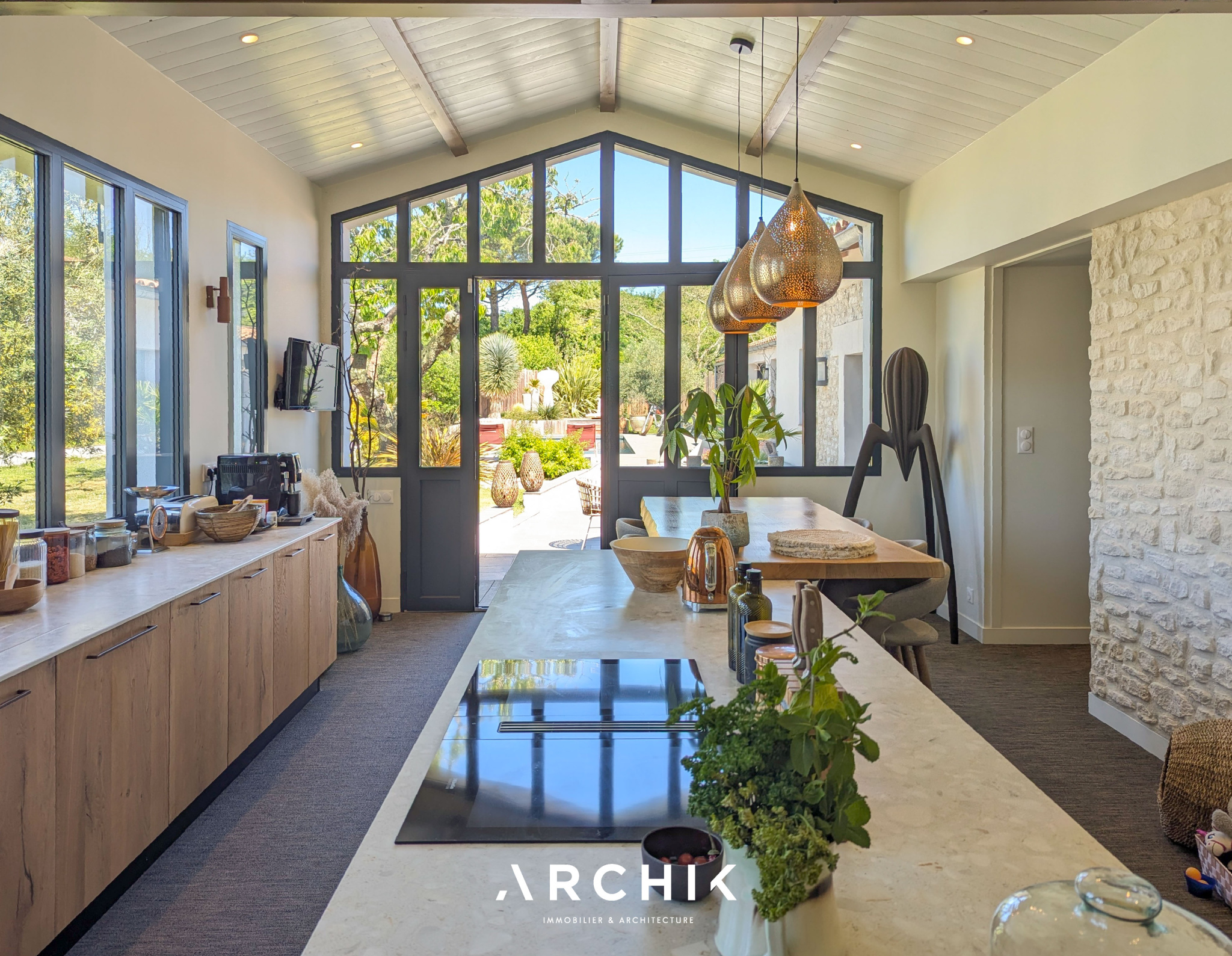
A successful family home that has retained its character while being modernized.


