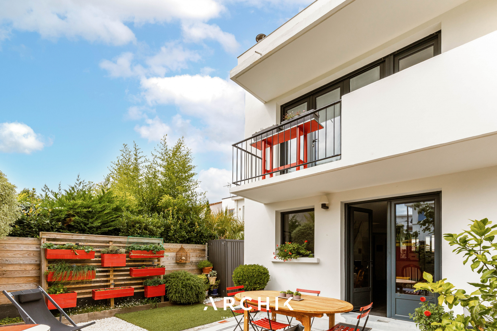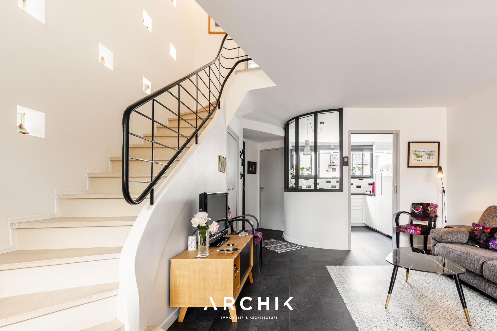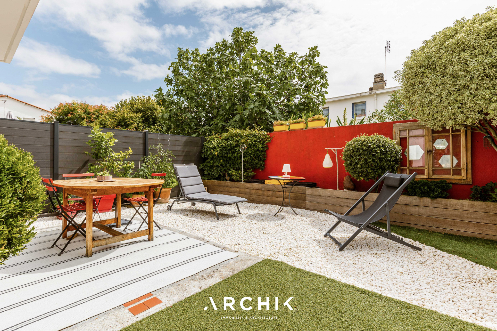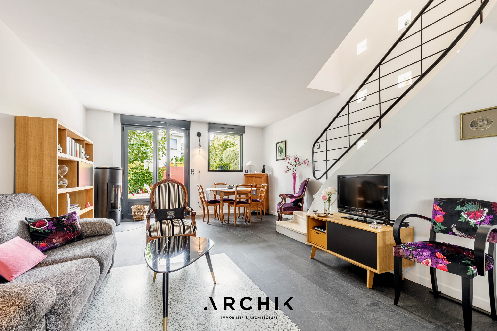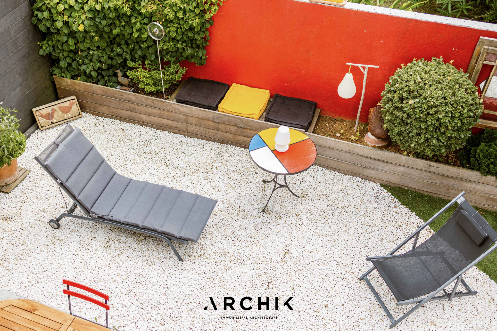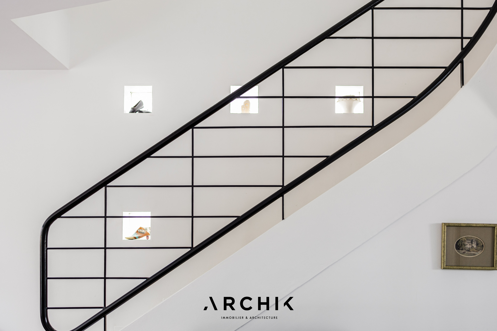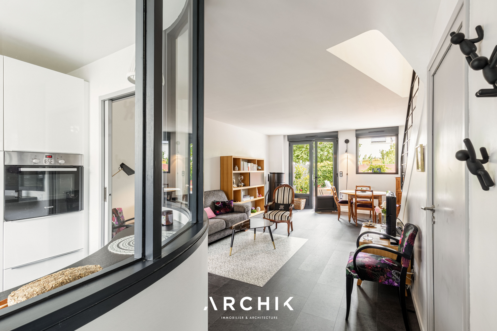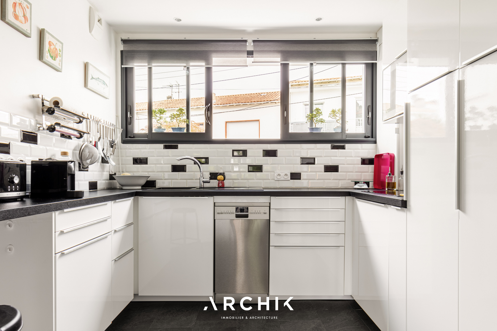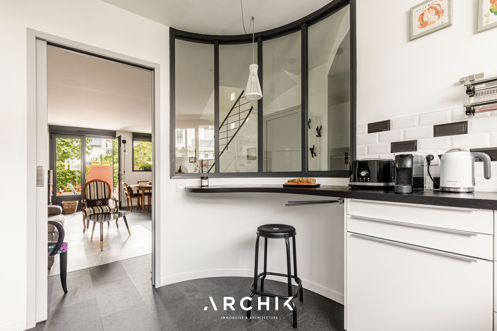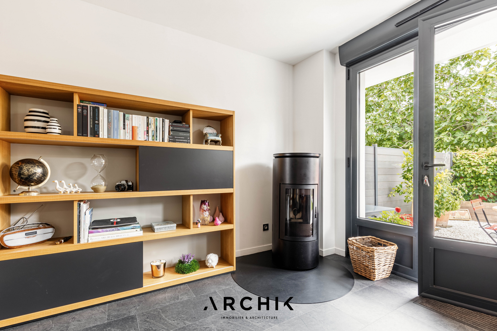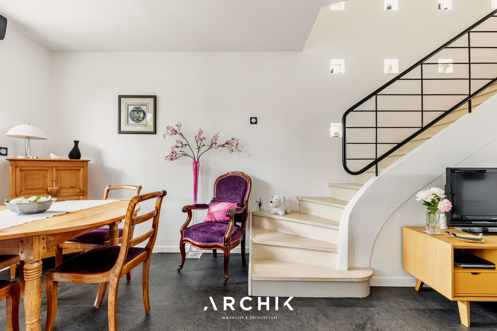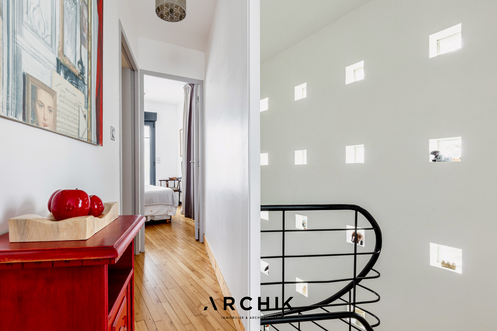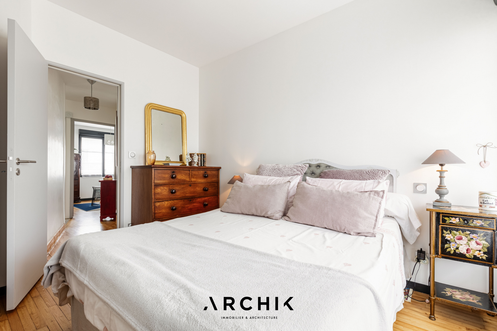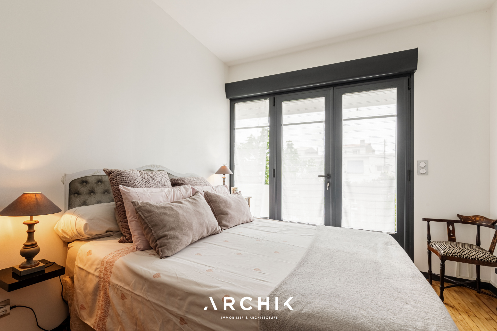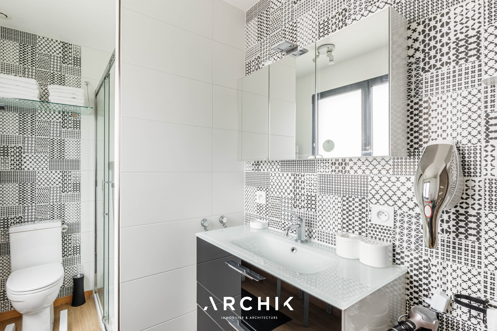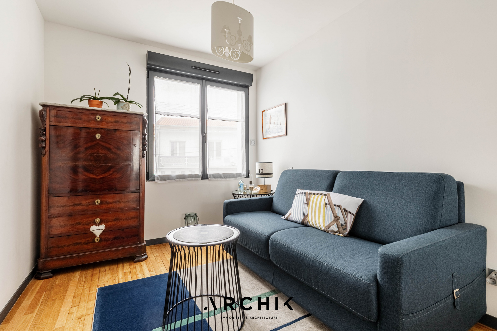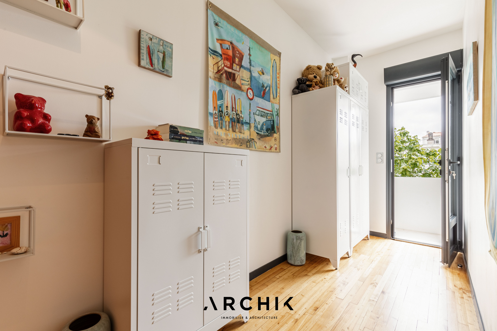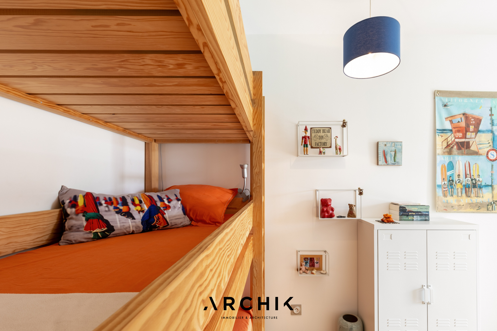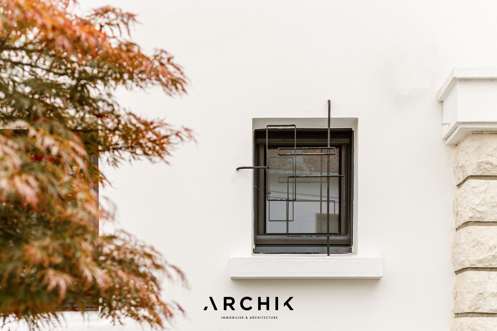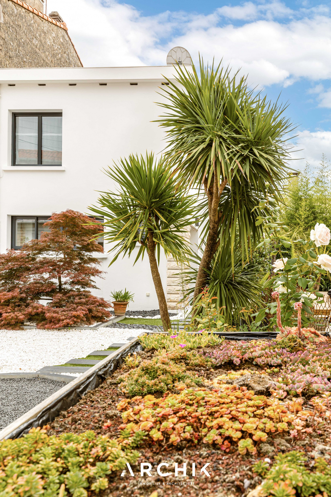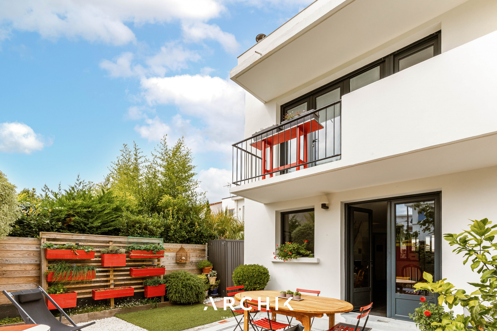
OCULUS
ROYAN
Sold
| Type of property | House |
| Area | 80 m2 |
| Room(s) | 3 |
| Exterior | Terrasse |
| Current | Modern |
| Condition | To live in |
| Reference | RO397 |
The light of the setting sun passing through the oculi
Care of finishes
The purity of the ironwork
CONTACT US

Completely renovated in 2015, it benefited from a total reorganization, the original plan opting for a living level entirely upstairs and a single bedroom on the ground floor occupied by a garage. From now on, the contemporary distribution better corresponds to current lifestyles, enhancing the architectural elements characteristic of the 1950s.
Framed by a wall of glass blocks, the notched door forming a porch opens onto a bright living room extended by a south-facing terrace and its intimate garden. A unique rounded glass wall isolates the kitchen and adds perspective to the entire ground floor of the house. The light effects are permanent thanks to a succession of oculi arranged in no order along the staircase opening onto the living room, the railing itself being a superb decorative piece.
The first floor includes three bedrooms with a tailor-made layout, sharing a modern bathroom. A balcony extends the master bedroom, cantilevering onto the garden.
Finally, a large cellar in the basement, a garden shed and a secure parking space on the plot complete this pretty house.
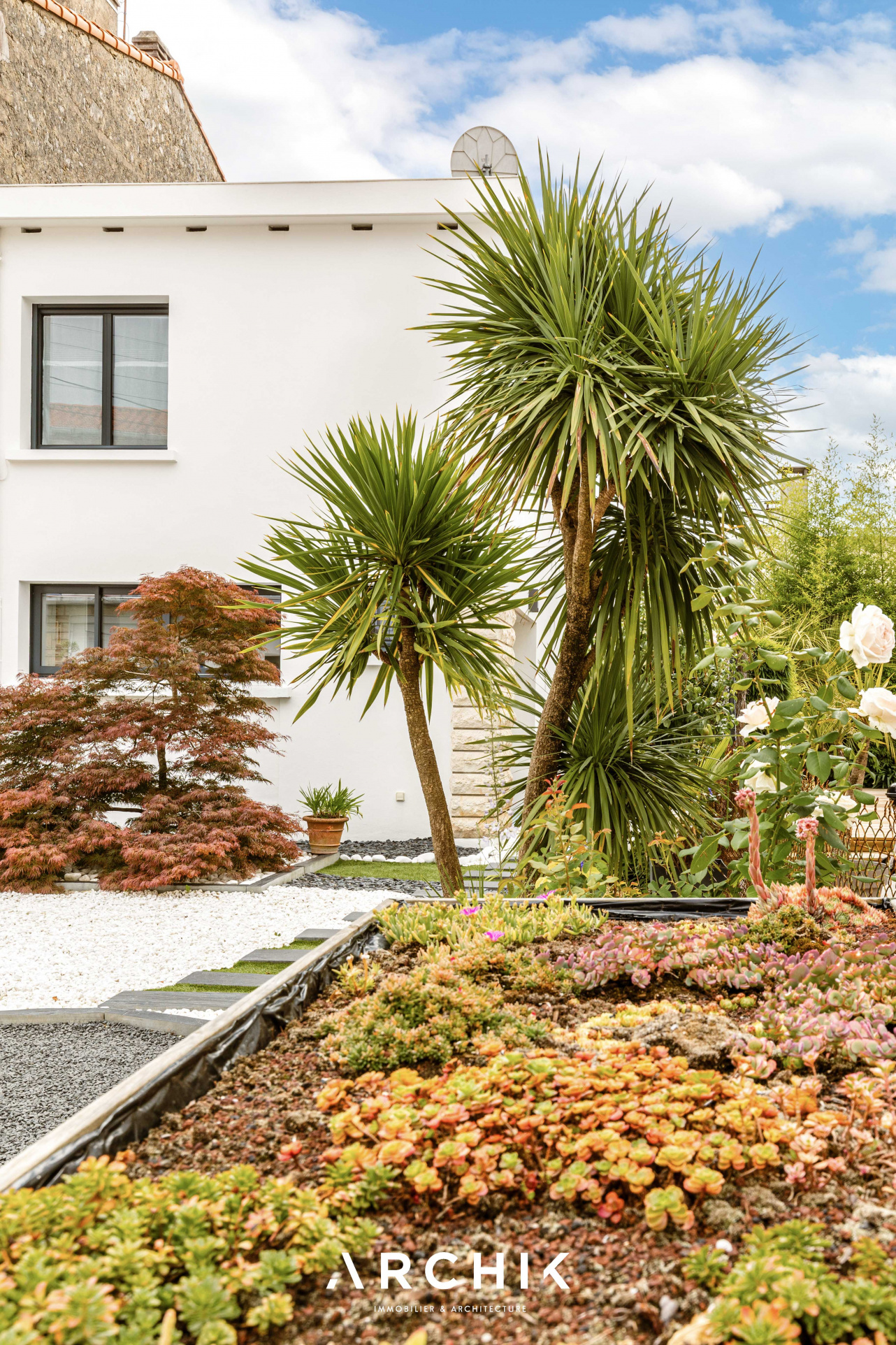
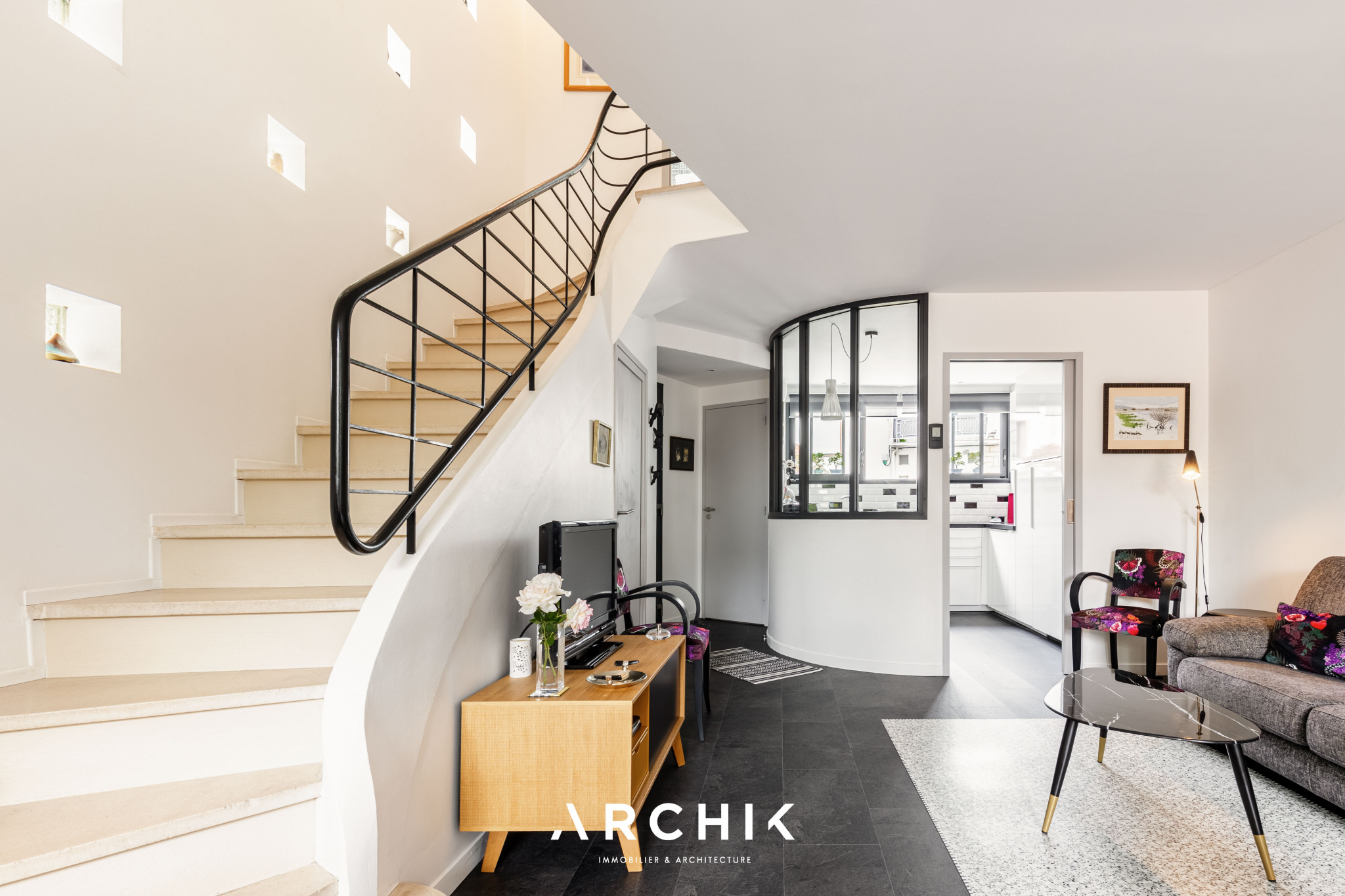
A contemporary way of life in a setting typical of the architectural modernity of the 1950s.


